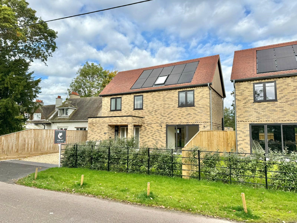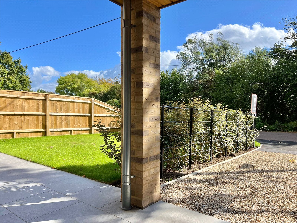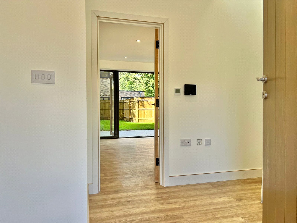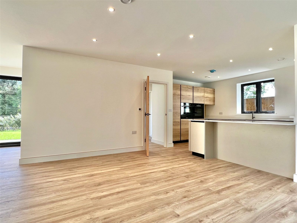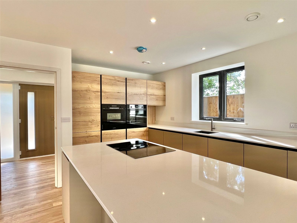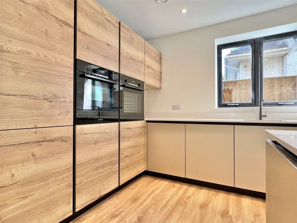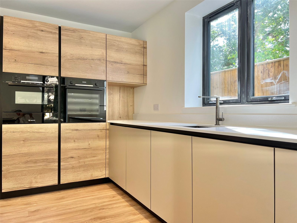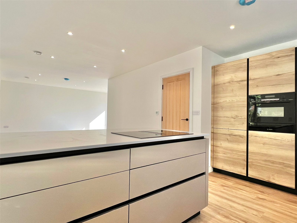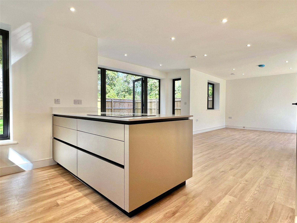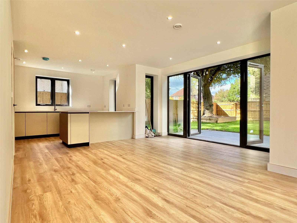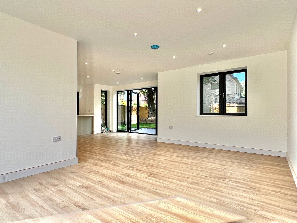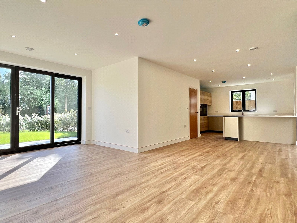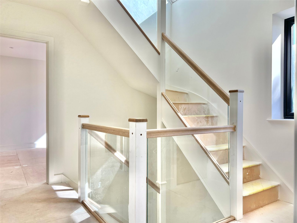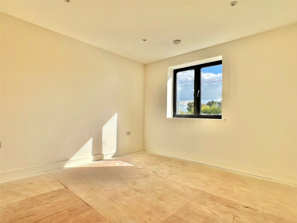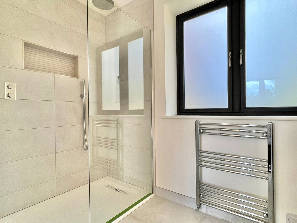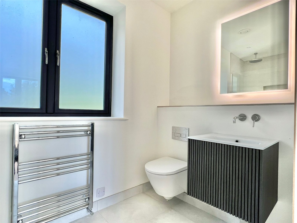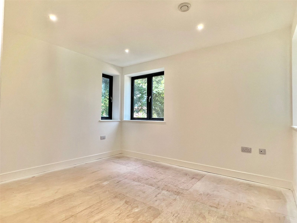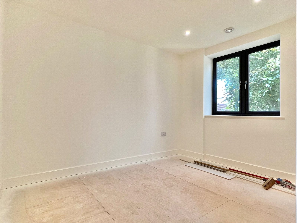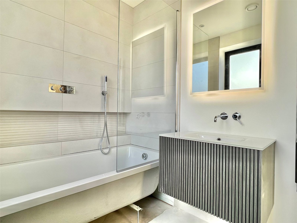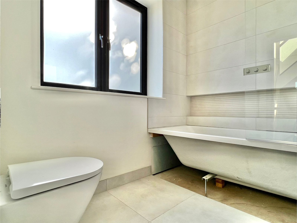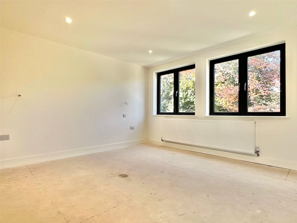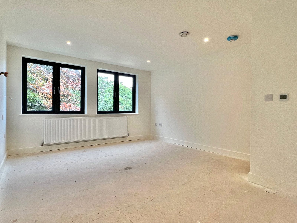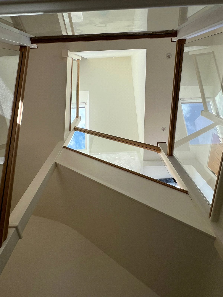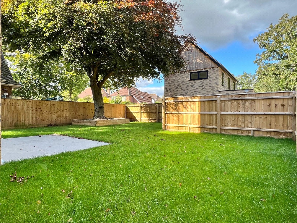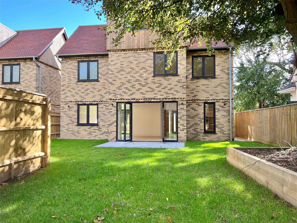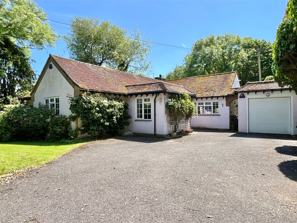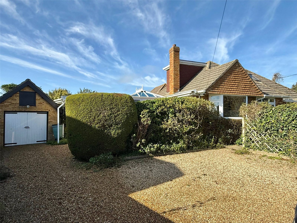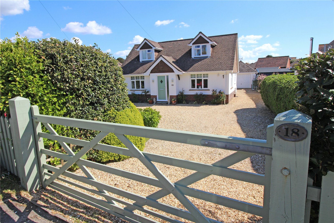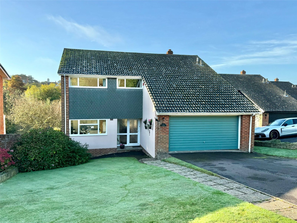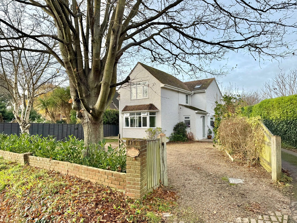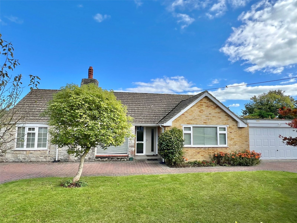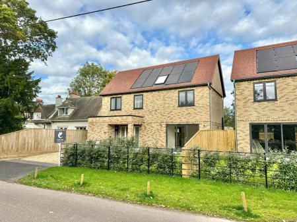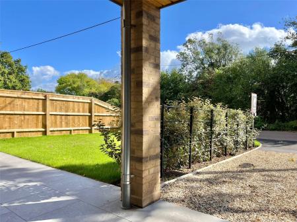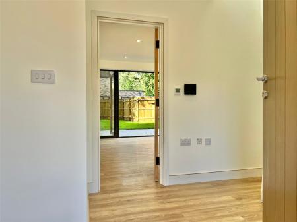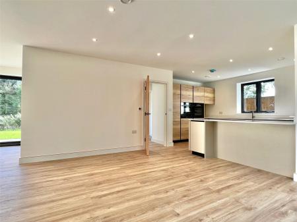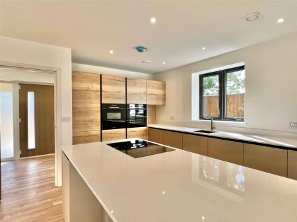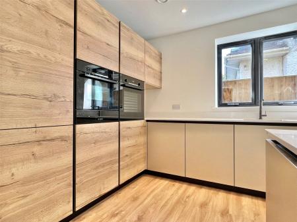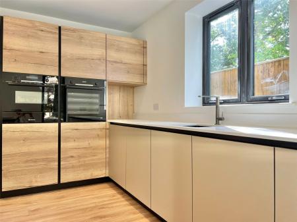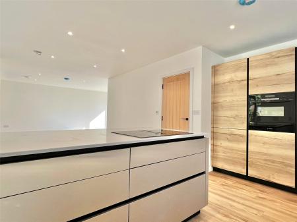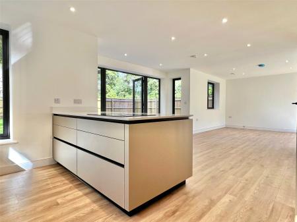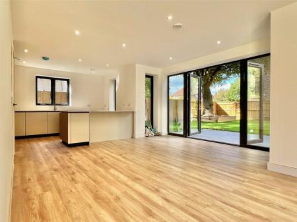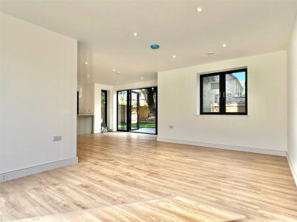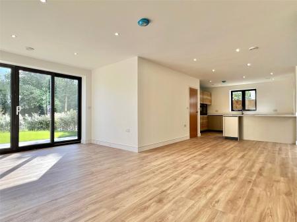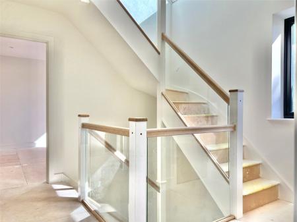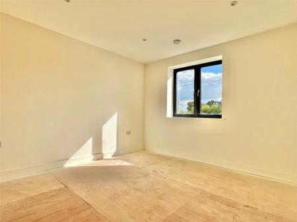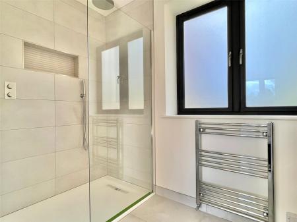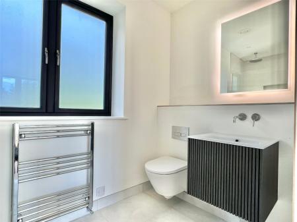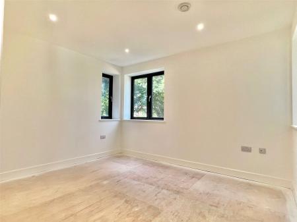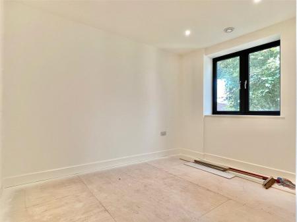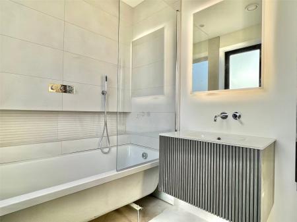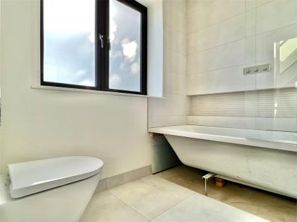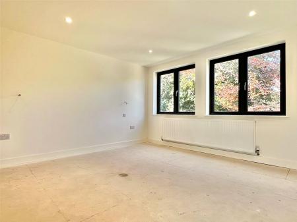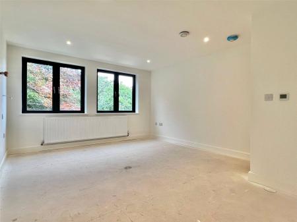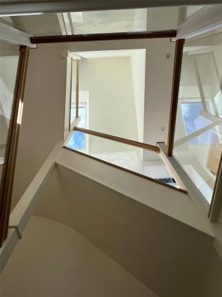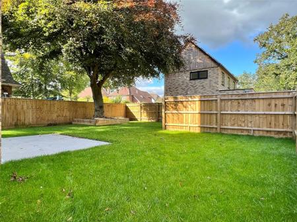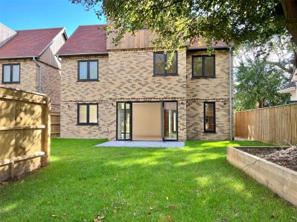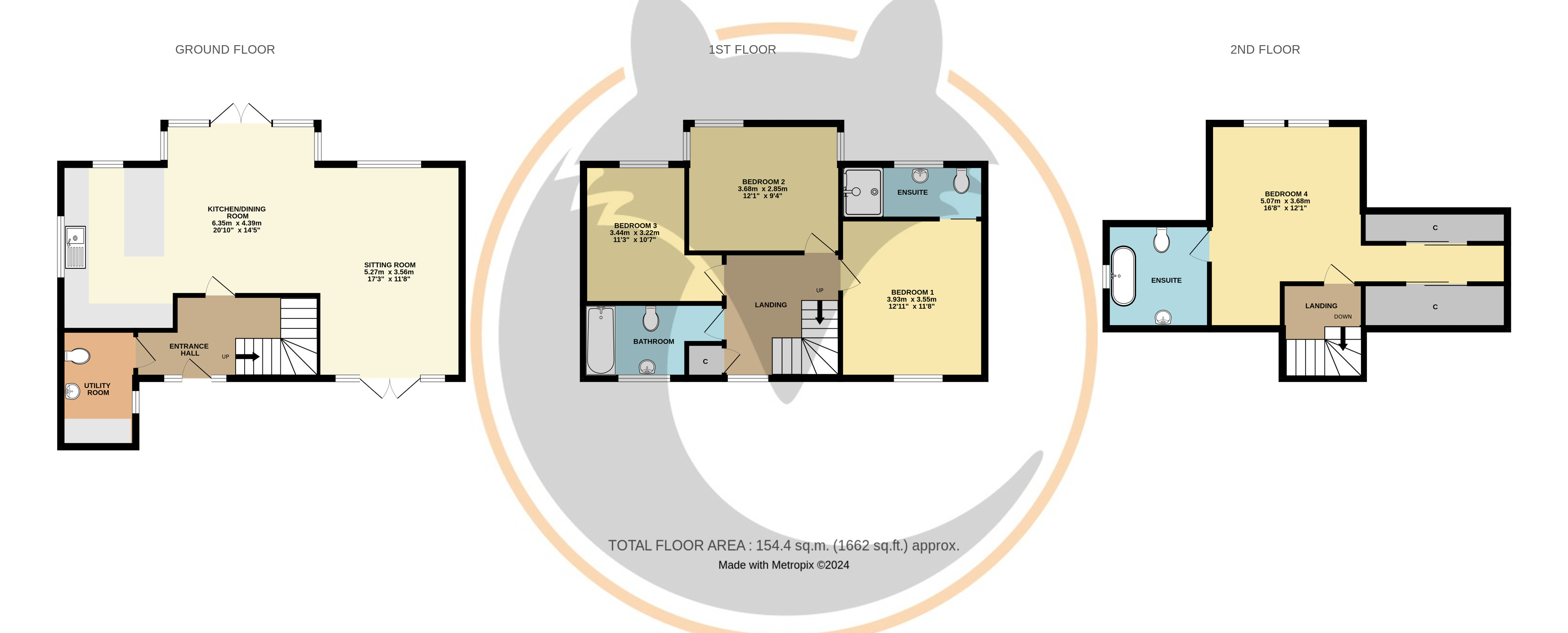4 Bedroom Detached House for sale in Lymington
A new build energy efficient detached house, with modern lifestyle living space, four bedrooms, three bathrooms, and a walk in loft room, arranged over three floors with garden and parking
Composite front door with adjacent UPVC double glazed side screens leading to
ENTRANCE HALL - Oak effect flooring, recess ceiling spotlighting, understairs cupboard
Door leading to
KITCHEN/DINING/LIFESTYLE LIVING ROOM 32'6" x 17'4" narrowing to 13'5" (9.9m x 5.28m x 4.1m) - Triple aspect UPVC double glazed windows with a sliding patio door to the front aspect and double opening doors to the rear garden aspect, space for living room soft furnishings and good sized dining table and chairs. KITCHEN comprises single bowl mixer tap sink unit set in a quartz worksurface with a range of base cupboard and drawer units and matching eye level cupboard units, integrated Bosche oven, microwave oven and warming plate, induction hob, fridge freezer, Bosch dishwasher, breakfast bar, oak effect flooring throughout, recess ceiling spotlighting
From the entrance hall door leads to
GROUND FLOOR WC 9'5" x 5'2" (2.87m x 1.57m)maximum measurements - Comprising Wc, wash hand basin with mirror light over, recess ceiling spotlighting, obscured double glazed window
Stairwell from the entrance hall with glass insert balustrading leads to
FIRST FLOOR LANDING - Double glazed window, recess ceiling spotlighting, storage cupboard
Doors leading to
BEDROOM TWO 11'11" x 11'2" (3.63m x 3.4m) - UPVC double glazed window to the front aspect, recess ceiling spotlighting, tv point, door leading to
EN SUITE 10'4" x 4'10" (3.15m x 1.47m) - Comprising large walk in shower, concealed cistern Wc with adjacent vanity wash hand basin and mirror light over, heated towel rail, obscured UPVC double glazed window, recess ceiling spotlighting, extractor
BEDROOM THREE 12' x 10'4" (3.66m x 3.15m) - UPVC double glazed windows, recess ceiling spotlighting, tv point
BEDROOM FOUR 10'11" x 8'4" (3.33m x 2.54m) excluding the door recess - UPVC double glazed window, recess ceiling spotlighting, tv point
BATHROOM 7'5" x 5'11" (2.26m x 1.8m) excluding the door recess - Comprising bath with fitted shower and shower screen, concealed cistern Wc, vanity wash hand basin with mirror light over, heated towel rail, recess ceiling spotlighting, UPVC double glazed window
Stairwell from the first floor landing leads to
SECOND FLOOR LANDING - Double glazed Velux window
Doors leading to
SECOND FLOOR BEDROOM ONE 12'6" x 18'2" narrowing to 14'6" (3.8m x 5.54m x 4.42m) - UPVC double glazed window to the rear aspect, central heating radiator, recess ceiling light points, tv point, door leading to
EN SUITE 8'10" x 7'10" (2.7m x 2.4m) - Free standing bath, Wc, wash hand basin with mirror light over, heated towel rail, UPVC double glazed window, recess ceiling spotlighting
Door from the second floor landing leads to
WALK IN LOFT ROOM 11'2" x 10'9" (3.4m x 3.28m) - Recess ceiling spotlight, central heating radiator, power point, tv point
OUTSIDE
An area of paved terrace immediately adjacent to the double opening doors from the lifestyle living space with the remainder of the garden laid predominately to lawn with a central beech tree, fenced boundaries, outside power point and lighting, pedestrian gates on either side of the property giving access to the front approach. The front has a double width driveway with a paved terrace approach to the front door and adjacent to the patio door to the living area with the remainder laid to lawn, shrub borders, fenced boundaries, outside lighting.
TENURE: Freehold
EPC RATING: TBC
COUNCIL TAX BAND: TBC
AGENTS NOTE: Carford Lodge benefits from an air source heat pump and warm air recovery system, solar panels and underfloor heating throughout the ground and first floors.
DIRECTIONAL NOTE: From our office in the centre of Milford-on-Sea, proceed in an easterly direction onto Lymington Road, past the village green and out of the village. Continue to the end of Lymington Road to the junction with the A337, Milford Road. Turn left towards New Milton and then first right into Everton Road. Take the next left into Farmers Walk and Carford Lodge can be found after a short distance on your right.
EVERTON AND THE LOCAL AREA
Everton village consists of a popular pub, a well stocked village shop/post office, a recreation and play ground with a community centre, a popular garden centre and a local garage, all of which are located within a five-to-ten-minute walk of The Brambles. Everton is a popular village located midway between the towns of Lymington and New Milton, both providing easy access by British Rail to the larger shopping centre of Southampton and the seaside resort of Bournemouth, which also have airports for domestic and international flights. They also provide a train service to the giving a fast and direct route to London Waterloo. The highly sought-after coastal village of Milford-on-Sea is also just 1.5 miles away and offers a broad and high-quality selection of pubs and restaurants, as well as the sea wall, clifftop and Hurst Castle walks, and the colourful beach hut covered pebble beach.
Stamp Duty charges and online calculator- www.gov.uk/stamp-duty-land-tax/residential-property-rates
Important information
This is a Freehold property.
Property Ref: 412412_MOS240122
Similar Properties
Barnes Lane, Milford on Sea, Lymington, Hampshire, SO41
3 Bedroom Detached Bungalow | £850,000
A pretty detached three bedroom, two bathroom, two reception single story cottage with conservatory, superbly situated a...
Sea Road, Milford on Sea, Lymington, Hampshire, SO41
4 Bedroom Detached House | £850,000
A detached chalet style four bedroom property in a prime central village location within easy walking distance of the se...
Lawn Road, Milford on Sea, Lymington, SO41
3 Bedroom Detached House | £815,000
An immaculately presented three double bedroom, two bathroom detached home located within level walking distance of the...
Studland Drive, Milford on Sea, Lymington, Hampshire, SO41
5 Bedroom Detached House | £860,000
A four/five bedroom, two reception detached house with a good sized southerly aspect garden and double garage located in...
Lymington Road, Milford on Sea, Lymington, Hampshire, SO41
4 Bedroom Detached House | £895,000
A SUPERBLY PRESENTED DETACHED CHARACTER HOUSE WITH FOUR BEDROOMS, TWO BATHROOMS, MULTIPLE RECEPTION ROOMS, A GOOD SIZE W...
Knowland Drive, Milford on Sea, Lymington, Hampshire, SO41
3 Bedroom Detached Bungalow | £895,000
A three bedroom, two bathroom well presented detached bungalow, with double garage and superbly located for easy access...

Hayward Fox (Milford on Sea)
9 High Street, Milford on Sea, Hampshire, SO41 0QF
How much is your home worth?
Use our short form to request a valuation of your property.
Request a Valuation
