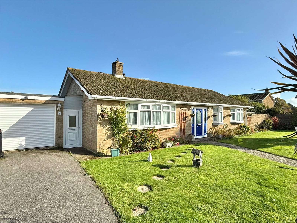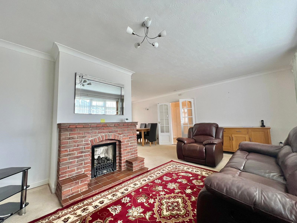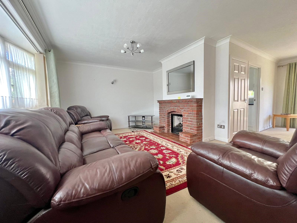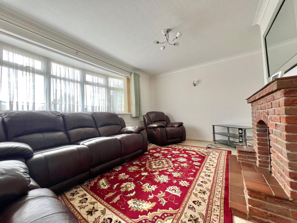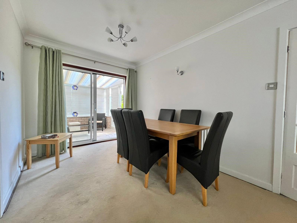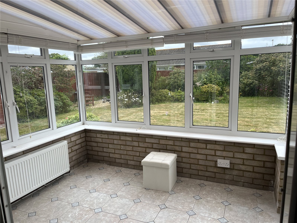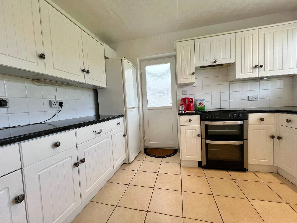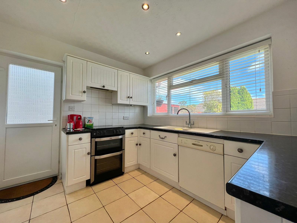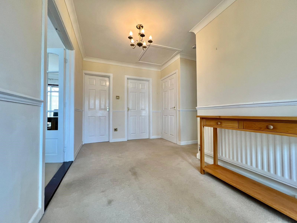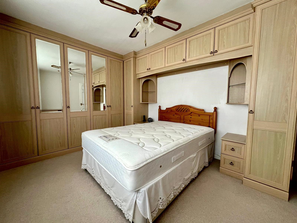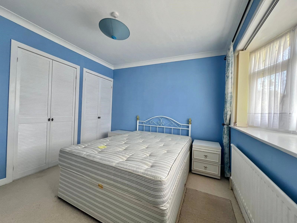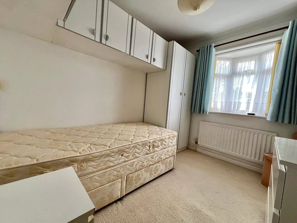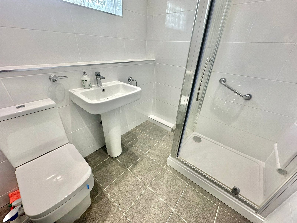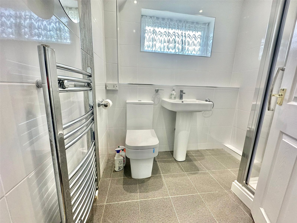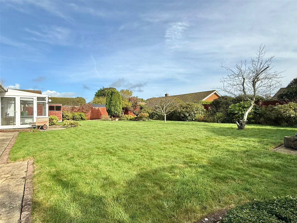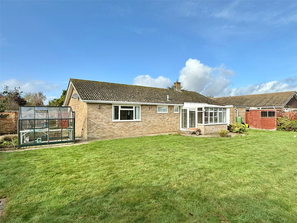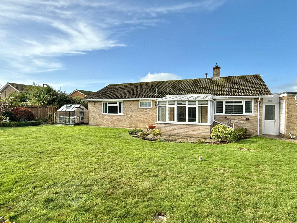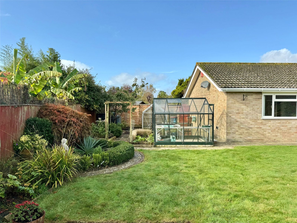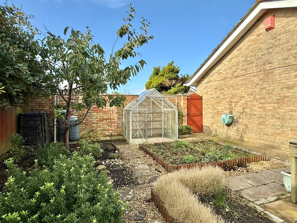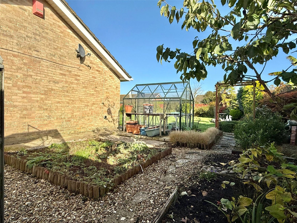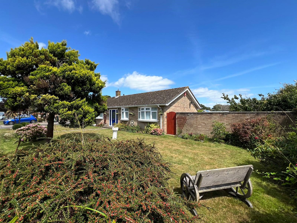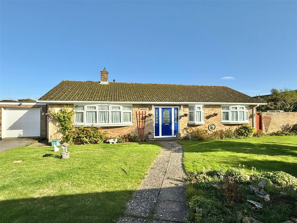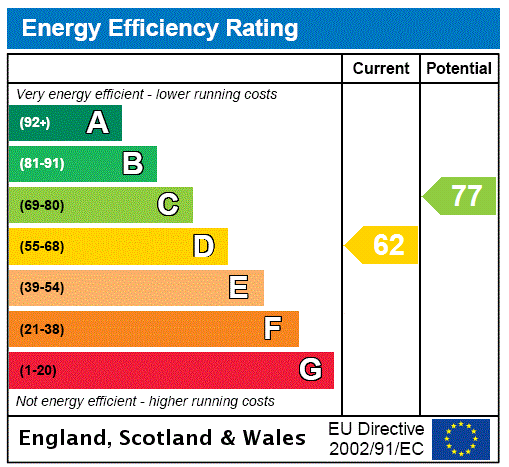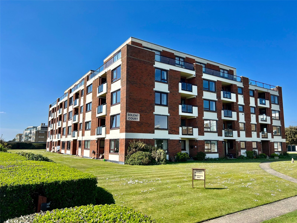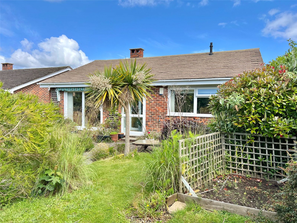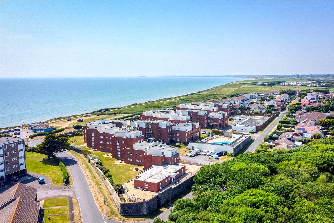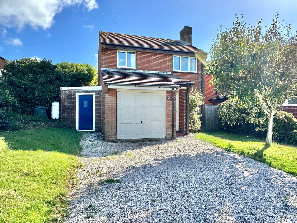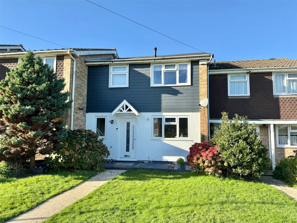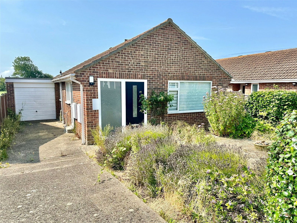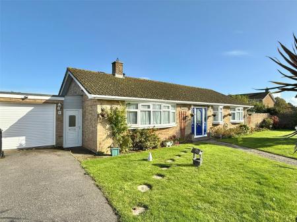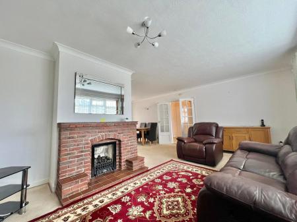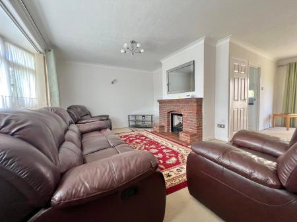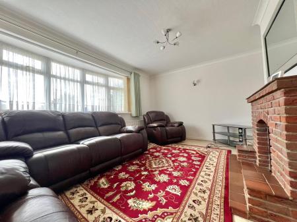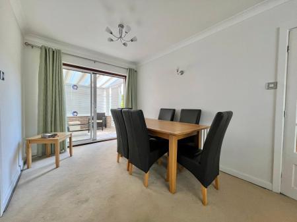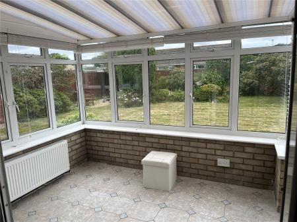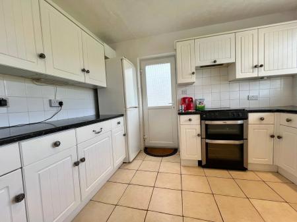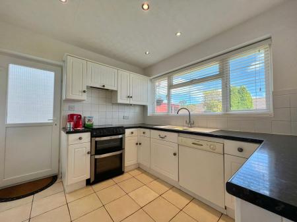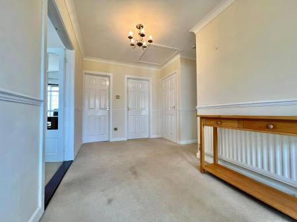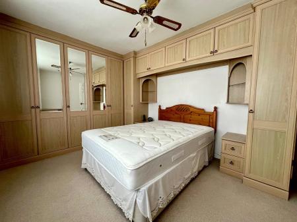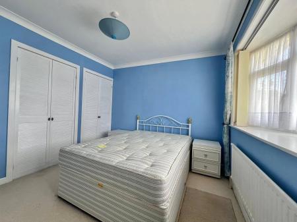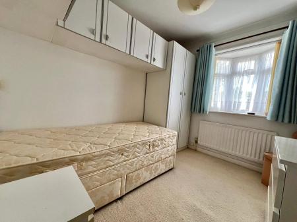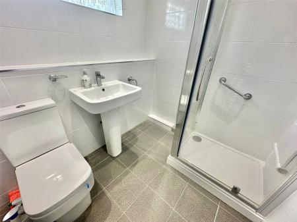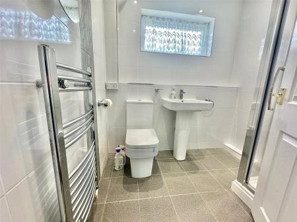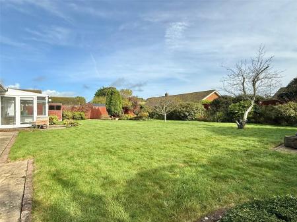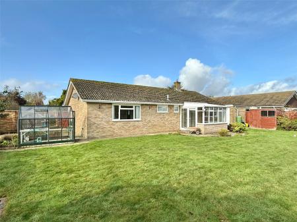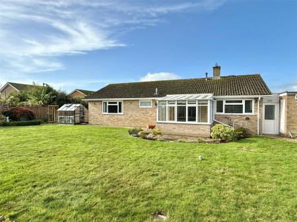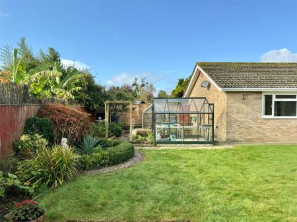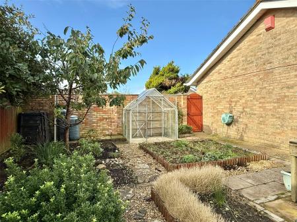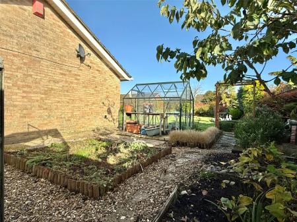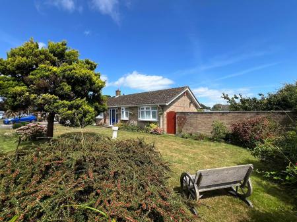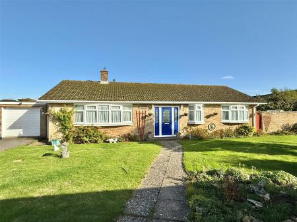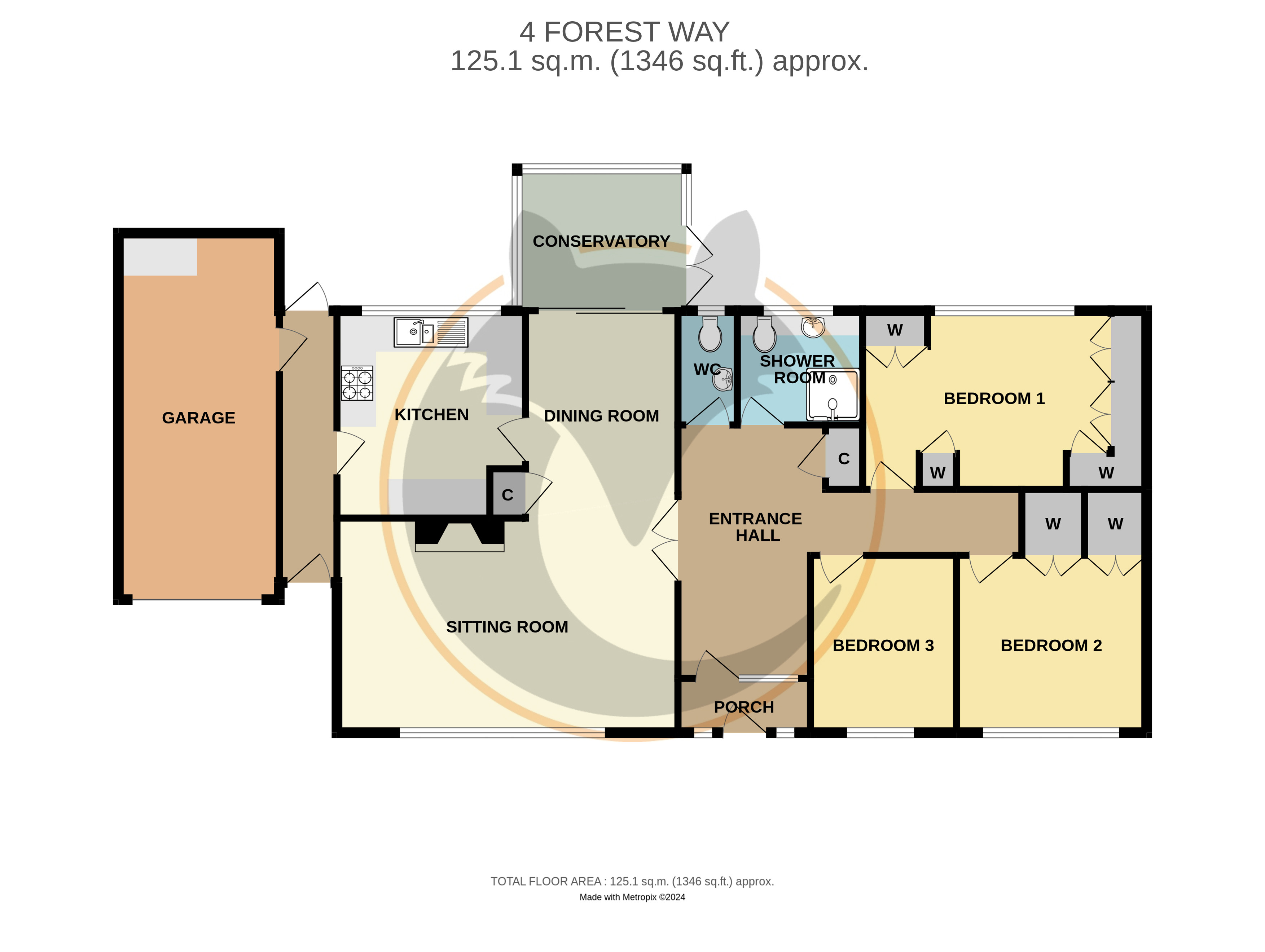3 Bedroom Detached Bungalow for sale in Lymington
A detached three bedroom bungalow in a very generous plot with open plan sitting/dining room, conservatory, garage, driveway and parking with the benefit of vacant possession
Tarmacadam driveway leads to the garage, and paving leads to a composite front door opening into an INNER HALL with door leading to:
ENTRANCE HALL with ceiling light point, central heating radiator, coats cupboard, glazed double doors leading to:
OPEN PLAN SITTING/DINING ROOM: 23'3" x 18'11" (7.09m x 5.77m) L shaped with maximum measurements
UPVC double glazed window overlooking the front approach, ceiling light point, wall light point, central heating radiator, feature gas fireplace with a brick surround and mantel, BT phone point, TV aerial point, airing cupboard with central heating radiator and slatted shelving, door leading to:
CONSERVATORY: 9'11" x 8'2" (3.02m x 2.5m)
UPVC double glazed windows and double opening doors overlooking and leading on to the large rear garden, polycarbonate roof, central heating radiator, tiled flooring, lighting
From the Dining Area door leading to:
KITCHEN: 11' x 10' (3.35m x 3.05m)
UPVC double glazed window overlooking the rear garden, comprising one and a half bowl single drainer sink unit set in a roll top work surface with a good range of base cupboard and drawer units and matching eye level cupboard units, space and gas supply for oven with built in extractor, integrated dishwasher, space for fridge/freezer, UPVC double glazed door leading to a covered passage way, door leading to: with access to the garage and the front of the property
From the Entrance Hall door leading to:
BEDROOM ONE: 13'10" x 9'11" (4.22m x 3.02m)
UPVC double glazed window overlooking the large rear garden, central heating radiator, ceiling light point, a good range of built in bedroom furniture including wardrobes, over bed storage, chest of drawers
BEDROOM TWO: 10'6" x 9'9" (3.2m x 2.97m)
UPVC double glazed window overlooking the front aspect, ceiling light point, central heating radiator, and two double built in wardrobes
BEDROOM THREE: 9'9" x 8' (2.97m x 2.44m)
UPVC double glazed window overlooking the front aspect, ceiling light point, central heating radiator, range of built in wardrobes and overhead storage
BATHROOM: 6'10" x 6'2" (2.08m x 1.88m)
Comprising shower, wc, wash hand basin, recessed ceiling spotlighting, obscure UPVC double glazed window, central heating radiator, tiled walls and floor, heated towel rail and extractor
OUTSIDE:
The large south facing rear garden has a multiple seating areas with the garden predominantly laid to lawn with mature trees and shrub borders, panel fencing and additional space for a Greenhouse and vegetable garden, side gate leading to the front
GARAGE: 20'4" x 8'11" (6.2m x 2.72m)
with electric roller door, light and power connected, gas meter, space and plumbing for washing machine
TENURE: Freehold
EPC RATING: D
COUNCIL TAX BAND: D
DIRECTIONAL NOTE: From the village green in the centre of Milford-on-Sea, proceed out of the village in a northerly direction on the B3058 Lymington Road. On reaching the junction with the A337 Lymington/Christchurch Road, turn left and after a very short distance, turn right into Everton Road (signposted to Everton and Hordle), and take the second right into Frys Lane. Continue for a short distance and take the next right into Harts Way, then first right into Golden Crescent, left into Forest Way and the property will be seen on the left
EVERTON
Everton is a popular, pleasant village, enjoying a strong community spirit and with the benefit of a comprehensive post office/village store, church, social club, recreation ground with children's play area plus a village pub/restaurant. Everton is located midway between the towns of Lymington and New Milton which are only 3 miles away, and which provide easy access by British Rail to the larger shopping centre of Southampton and the seaside resort of Bournemouth, both of which have airports for domestic and international flights. The New Forest village of Brockenhurst also provides a fast train service direct to London Waterloo.
In addition, Milford on Sea is approximately 1.5 miles from Everton and is a thriving coastal village boasting a long shingle beach, lined with colourful beach huts and stunning unspoilt views across the Solent. The beach is a hive of activity in the summer with windsurfers, kite surfers, kayakers and paddle boarders, and swimmers also enjoying the sandbar at low tide. This traditional village is a secret haven of character and charm with its lively centre based around the Village Green offering a first-class range of shops, restaurants, pubs and cafes, as well as local amenities including a greengrocer, butchers, fishmongers, two general stores, a medical centre and a dental surgery. The Village Green is home to several events during the year, including an Arts & Music Festival, May Fair, Dog Show and Christmas Carol Service, with the Community Centre and the four village churches running busy programmes throughout the year.
Walks can be enjoyed along the sea wall towards the popular market town of Lymington and the tranquil hamlet of Keyhaven as a perfect place to stop and enjoy views towards the Isle of Wight, Hurst Castle and the Needles. The walk from Keyhaven and Milford along Hurst Spit to the castle dating back to Tudor Times, is a must. To the west you can walk to Barton-on-Sea and enjoy the views across to Christchurch Bay, Hengistbury Head and the Purbeck Hills beyond.
Milford-on-Sea has beautiful walks through sheltered woodland in the local Nature Reserves of Studland Common and the Pleasure Grounds as well as Sturt Pond. The New Forest National Park, only a short drive away, covers an area of 566 square kilometres and is made up of vast tracts of unspoilt woodland, heathland and river valleys where deer, ponies and cattle continue to roam free. Clear rivers and shady groves provide tranquillity and a car-free haven for walking, cycling and horse riding.
Important information
This is a Freehold property.
Property Ref: 412412_MOS240097
Similar Properties
Solent Court, Cornwallis Road, Lymington, Hampshire, SO41
3 Bedroom Apartment | £585,000
An outstanding three bedroom, two bathroom, two balcony. elevated seafront apartment with a breathtaking 180 degree outl...
Love Lane, Milford on Sea, Lymington, Hampshire, SO41
2 Bedroom Detached Bungalow | £575,000
A detached bungalow quietly tucked away within walking distance of the village centre with two receptions, conservatory,...
Camden Hurst, Milford on Sea, Lymington, Hampshire, SO41
2 Bedroom Apartment | Offers in excess of £550,000
A single storey turn key residence, beautifully presented with stylish kitchen and bathrooms, situated adjacent to the c...
Grebe Close, Milford on Sea, Lymington, Hampshire, SO41
3 Bedroom Detached House | £599,950
A three bedroom detached house with an outlook towards sturt pond reed beds, garage, parking and offered chain free
Maryland Gardens, Milford on Sea, Lymington, Hampshire, SO41
3 Bedroom Terraced House | £615,000
An extended three/four bedroom terrace house with a superb modern lifestyle living area, study, westerly aspect garden a...
Grebe Close, Milford on Sea, Lymington, Hampshire, SO41
2 Bedroom Detached Bungalow | £625,000
A two bedroom detached bungalow with a good sized south facing rear garden and an open aspect towards Sturt Pond and the...

Hayward Fox (Milford on Sea)
9 High Street, Milford on Sea, Hampshire, SO41 0QF
How much is your home worth?
Use our short form to request a valuation of your property.
Request a Valuation
