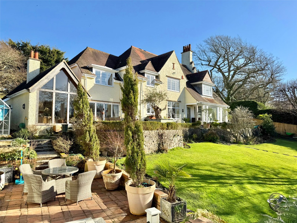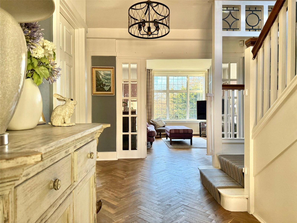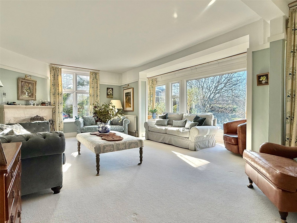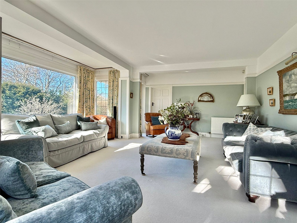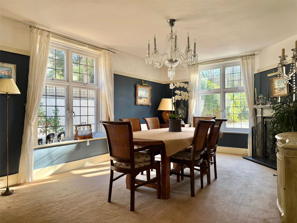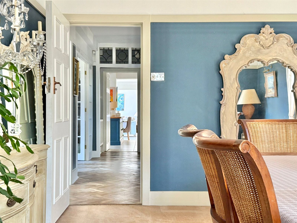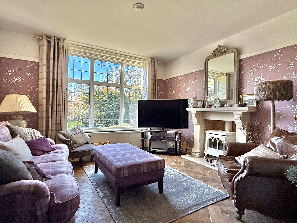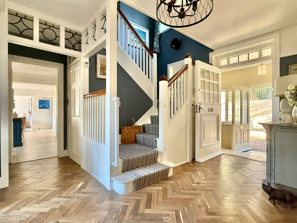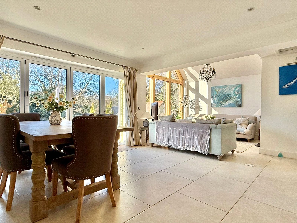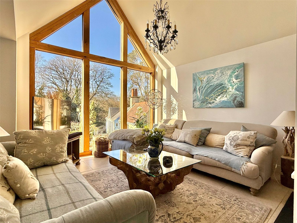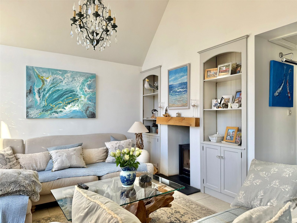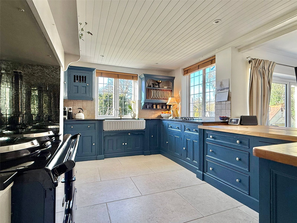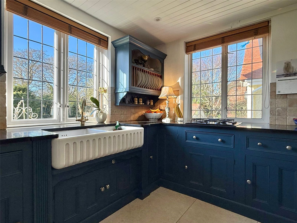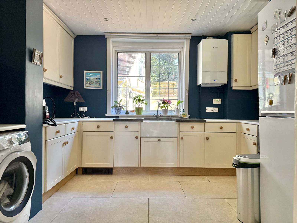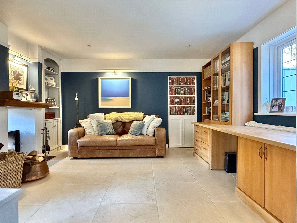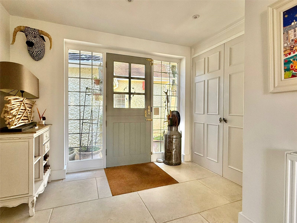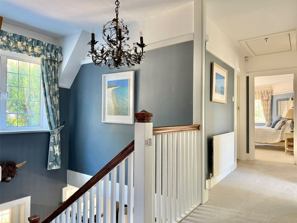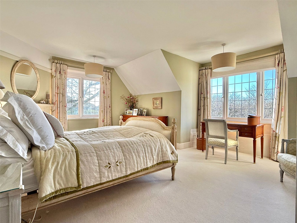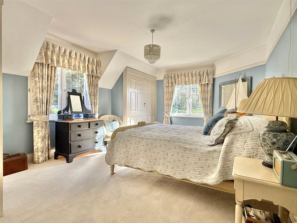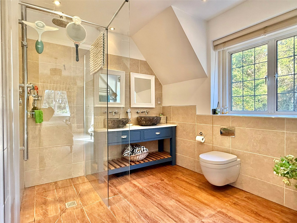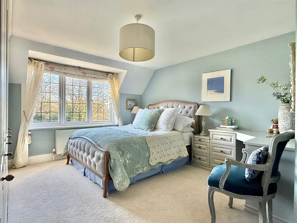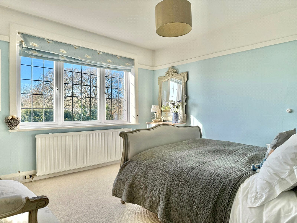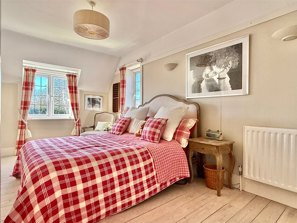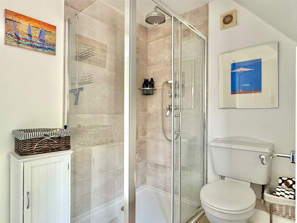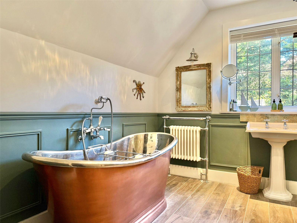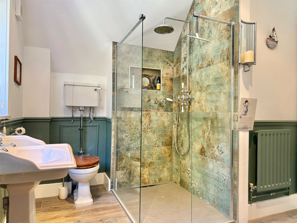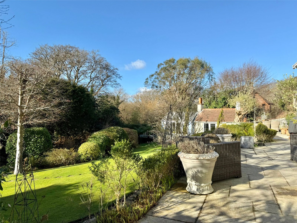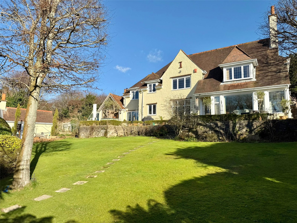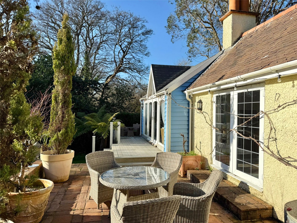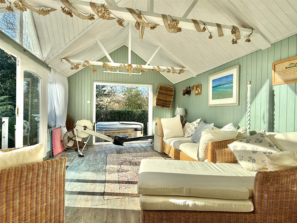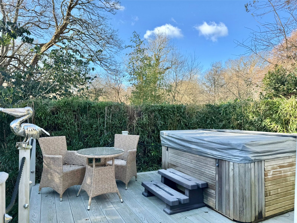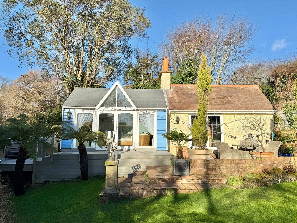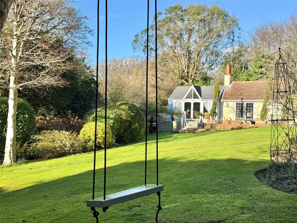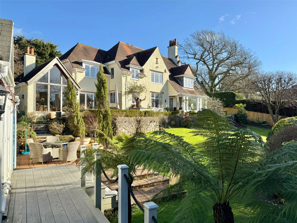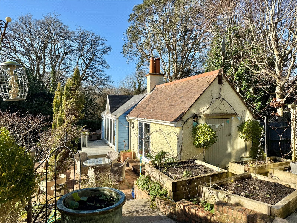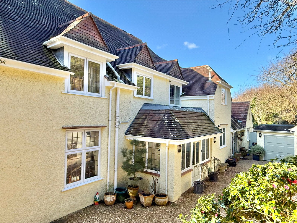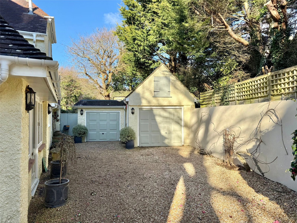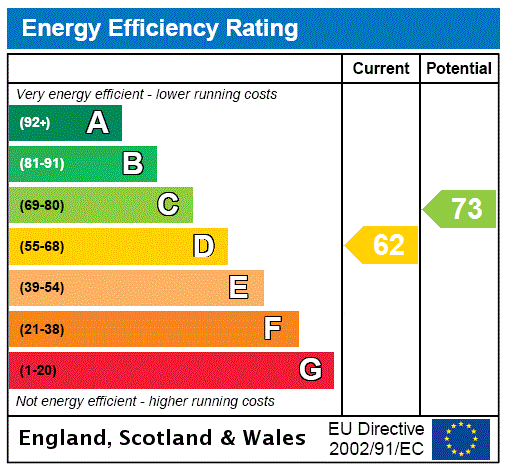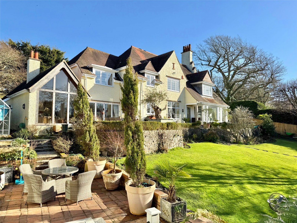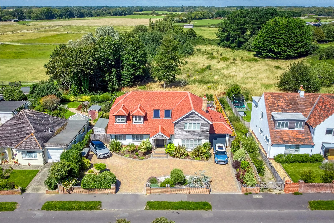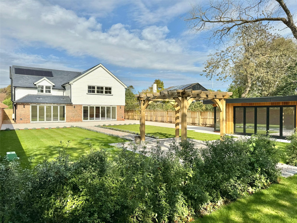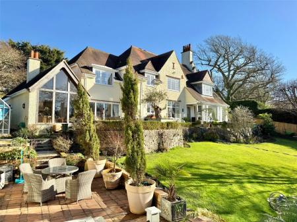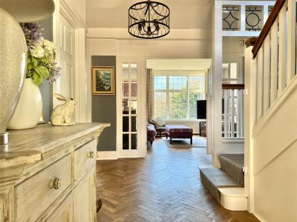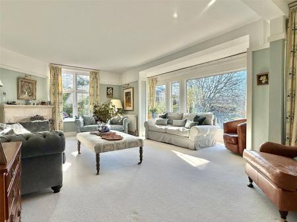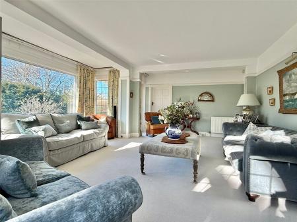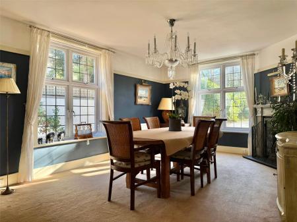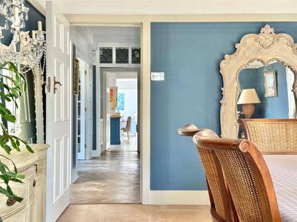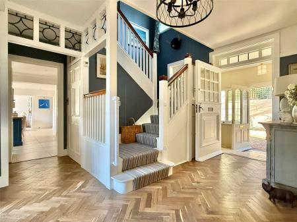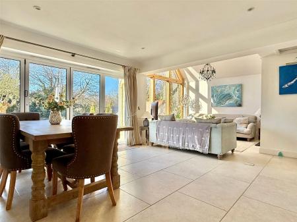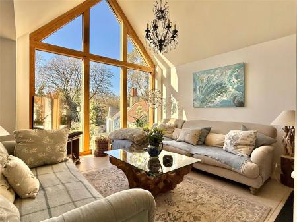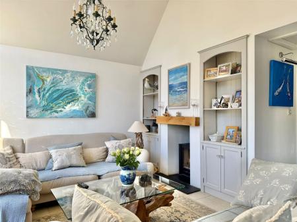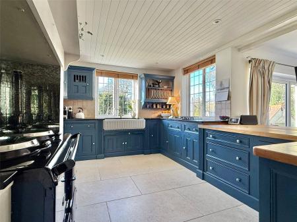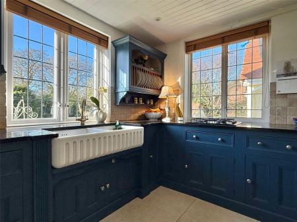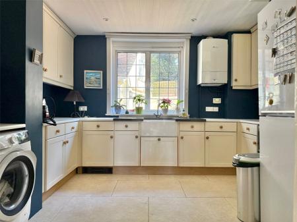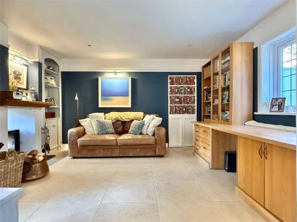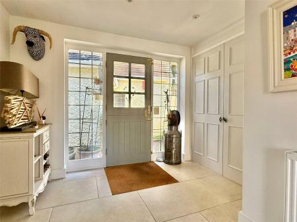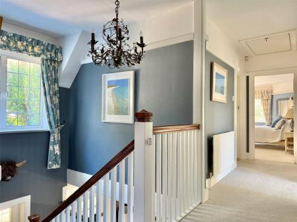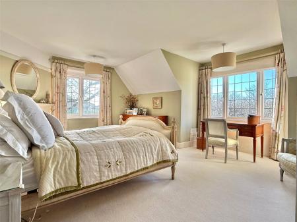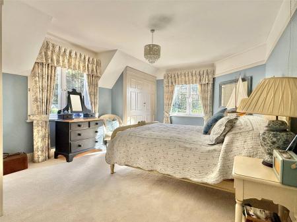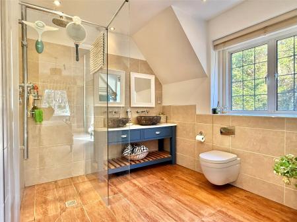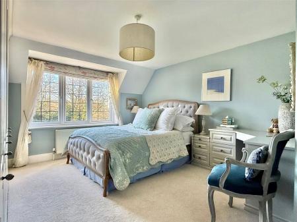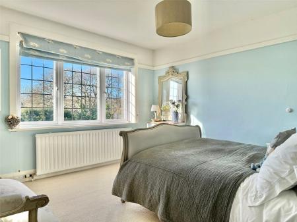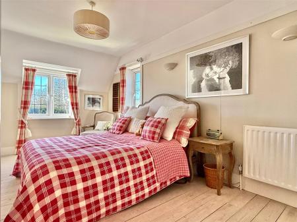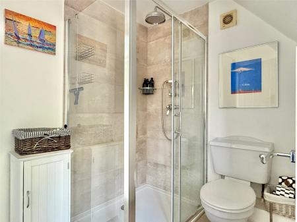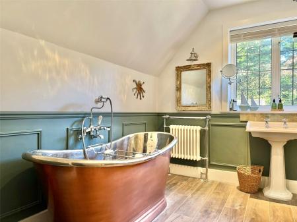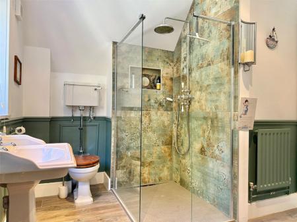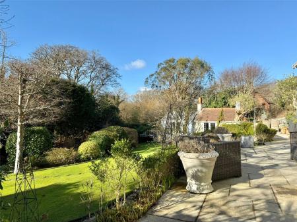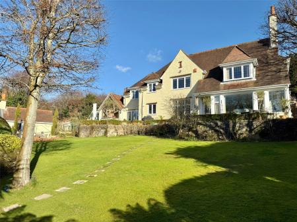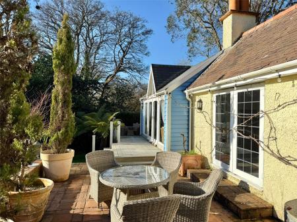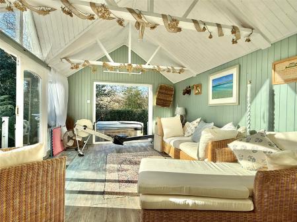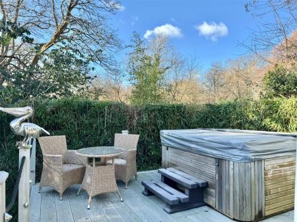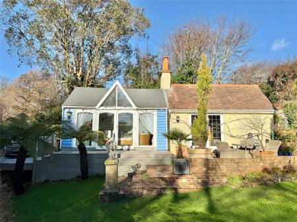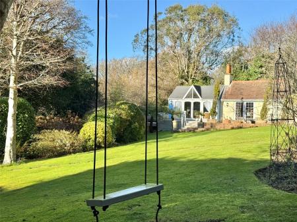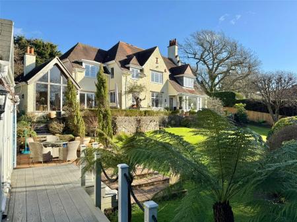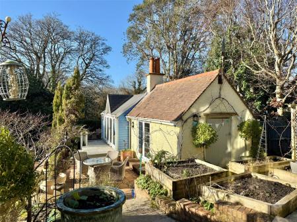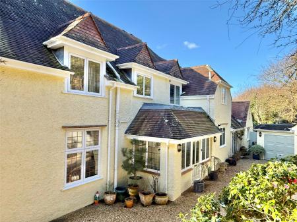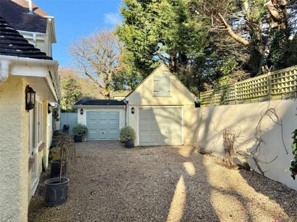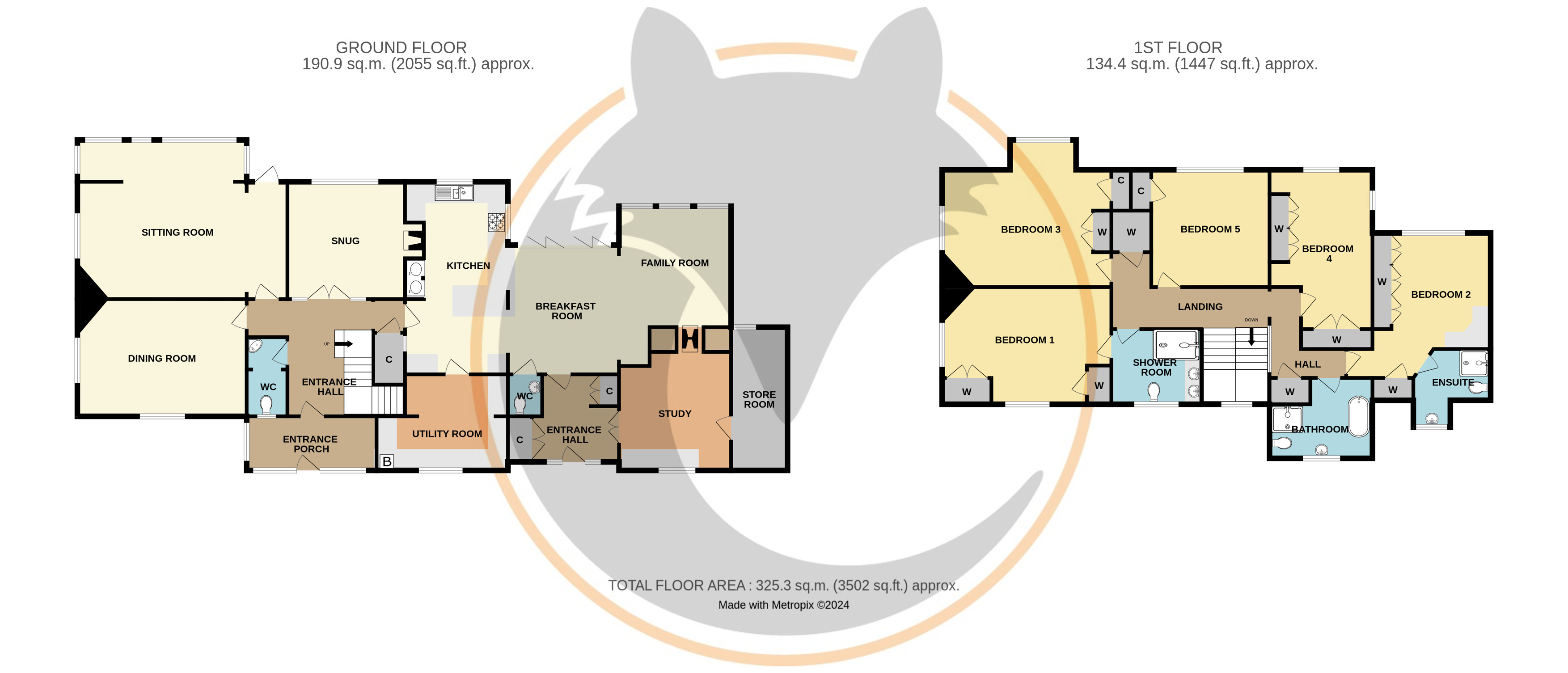5 Bedroom Detached House for sale in Lymington
A grand period home with substantial accommodation incorporating multiple reception rooms, kitchen/lifestyle/living space, five bedrooms and three bathrooms, set in private west facing grounds with an elevated terrace and garden cabin
Accommodation comprises (all measurements are approximate):
A glazed front door leads to:
ENTRANCE VESTIBULE: 13'10" 5'8" (4.22m 1.73m)
Double gazed windows, ceiling light point, ceramic tiled flooring, internal front door leading to:
ENTRANCE HALL with Herringbone oak flooring, ceiling light point, understairs cupboard, central heating radiators, and doors leading to:
DRAWING ROOM: 22'4" x 12'5" (6.8m x 3.78m) extending to 17'8" (5.38m)
A double aspect ambient living space with a feature open fireplace, stone surround and hearth, double glazed windows and door overlooking and leading on to the rear west facing terrace and garden
Double opening glazed doors from the Entrance Hall and a door from the Sitting Room lead to:
SNUG: 12'6" x 12'4" (3.8m x 3.76m)
Herringbone oak flooring, double glazed window with fitted shutter blinds overlooking the delightful west facing rear garden, central feature fireplace, central heating radiator, ceiling light point
Doors from the Entrance Hall lead to:
DINING ROOM: 17'11" x12'5" (5.46m x3.78m)
Double aspect UPVC double glazed windows, period feature fireplace, ceiling light point, central heating radiator
KITCHEN/DINING/LIFESTYLE/LIVING SPACE: 37'5" (11.4m) overall measurement x 20'5" (6.22m) in the Kitchen, 13'7" (4.14m) in the Dining Area and 12'3" (3.73m) Soft Furnishing Area
Kitchen comprises double bowl butler style sink with mixer tap set in a mix of granite and timber work surfaces with base cupboard and drawer units, matching eye level cupboard and display units, integrated gas fired aga, four ring gas hob, space for American style fridge/freezer, double glazed window overlooking the rear garden, tiled flooring, recessed ceiling spotlighting, free flowing access leading to the Dining Area. Tiled flooring, recessed ceiling spotlighting, UPVC double glazed fully opening bifold doors overlooking and leading on to the terrace and garden, space for large dining table and chairs, central heating radiator. The lounging area has a feature high vaulted ceiling with floor to ceiling cathedral style double glazed windows overlooking the garden, recessed double sided wood burner with adjacent storage cupboard and recessed shelving, ceiling light points, tiled flooring, TV point, and door leading to:
STUDY: 13'5" x 11'11" (4.1m x 3.63m)
Recessed double sided wood burner with adjacent cupboard units and recessed shelving, recessed ceiling spotlighting, continuation of the tiled flooring, and concealed door leading to:
STORAGE ROOM: 15'22" x 6'(4.64m x 1.83m)
Store room with window and ceiling light point
From the Kitchen, door leading to:
LAUNDRY ROOM: 12'4" x 11'2" (3.76m x 3.4m)
Butler style sink with adjacent work surfaces, a comprehensive range of base cupboard and drawer units, matching eye level cupboard units, integrated double oven, space and plumbing for washing machine and tumble dryer, space for tall fridge/freezer, wall mounted Worcester gas fired central heating boiler, tiled flooring, recessed ceiling spotlighting, double glazed window
Doors from the Dining Area and Study lead to:
SECOND ENTRANCE HALL with stable door and adjacent side screens, tiled flooring, central heating radiator, recessed ceiling spotlighting, a double and a single coats cupboard
Door from the Dining Area leads to:
GROUND FLOOR WC: 4'4" x 3'6" (1.32m x 1.07m)
Comprising wc, wash hand basin, light point, extractor, tiled floor and wall
From the Entrance Hall a door leads to:
SECOND WC 8' x 3'6" (2.44m x 1.07m)
Comprising wc, wash hand basin, ceiling light point, extractor, window
From the Entrance Hall an elegant staircase leads to the first floor landing with ceiling light point, trap giving access to the roof space, central heating radiator, linen cupboard, deep storage cupboard, and doors leading to:
MAIN BEDROOM SUITE: 15'4" x 12'6" (4.67m x 3.8m) maximum measurements
UPVC double glazed window overlooking the rear garden, ceiling light point, central heating radiators, a range of fitted furniture incorporating three double wardrobes and a dressing table, further built in wardrobe and door leading to:
ENSUITE BATHROOM: 8'3" x 8'1" (2.51m x 2.46m) maximum measurements
Comprising shower, wc, wash hand basin, heated towel rail, tiled flooring, recessed ceiling spotlighting, double glazed window, shaver point
BEDROOM TWO: 17'11" x 12'5" (5.46m x 3.78m) to 15'6" (4.72m) into the bay
Double aspect UPVC double glazed windows, period feature fireplace, central heating radiator, ceiling light point, fitted double wardrobe, further built in wardrobe with shelving
BEDROOM THREE: 17'10" x 12'5" (5.44m x 3.78m)
Double aspect UPVC double glazed windows, built in double and single wardrobes, central heating radiator, ceiling light point, door to the Jack & Jill Family Bathroom
BEDROOM FOUR: 17' x 10'11" (5.18m x 3.33m) maximum measurements
Double aspect double glazed window, double built in wardrobe, central heating radiator, ceiling and wall light points
BEDROOM FIVE: 12'5" x 12'5" (3.78m x 3.78m)
UPVC double glazed window overlooking the rear garden, central heating radiator, celling light point, built in wardrobe
FAMILY BATHROOM: 9' x 7'10" (2.74m x 2.4m)
A good sized wet room style shower, concealed cistern wc, double vanity wash hand basin unit, shaver point, tiled flooring, part tiled walls, heated towel rail, recessed ceiling spotlighting, extractor, and double glazed window with doors from the landing and Bedroom Three
From the first floor landing door leading to:
SECOND FAMILY BATHROOM: 11' x 9'5" (3.35m x 2.87m) maximum measurements
Comprising of good sized shower, feature free standing copper bath with mixer tap shower attachment, wc, wash hand basin, tiled flooring, heated towel rail, recessed ceiling spotlighting, extractor, double glazed window
OUTSIDE
The superb secluded private west facing rear garden has an elevated paved terrace, directly accessed from the Sitting Room and the Kitchen/Lifestyle Room, also incorporating a pond feature, steps leading down to the principal area of lawn and further steps leading to another west facing terrace and veranda with composite decking leading to:
GARDEN CABIN 27'4" x 11'6" (8.33m x 3.5m) narrowing to 7'7" (2.3m)
A lovely outdoor entertaining/relaxation/gymnasium space with three pairs of double opening doors giving you a full outlook of the garden and the main house, power and lighting, electric heating, sauna, space on the deck for a Hot Tub, outside lighting, shower
The main part of the rear garden is laid to lawn with shrub, flower bed and specimen tree borders and boundaries, along with panel fencing. There is also a Greenhouse and a Garden Shed attached to the Cabin, a further shed tucked behind the Garaging with adjacent outside power points.
Access to both sides of the rear garden lead to the front approach where there is a long gravel driveway leading to the front entrance, with parking and turning areas, natural borders to the initial part of the driveway and walling to the latter part. The shingled driveway also leads to the two garages
GARAGE ONE: 28'7" x 10'5" (8.7m x 3.18m)
Electrically operated door, light and power connected
GARAGE TWO: 18'4" x 9'6" (5.6m x 2.9m)
Electrically operated door, light and power connected with an interconnecting door between the two garages
EPC RATING: tbc
COUNCIL TAX BAND: tbc
DIRECTIONAL NOTE: From the village green in the centre of Milford-on-Sea, proceed along the High Street in a westerly direction and continue into Park Lane. Take the second turning right into Kivernell Road, right again into New Valley Road and then left onto Sharvells Road. As you reach the end of Sharvells Road take the gravel track directly ahead of you and you will find Cosgarne House on the right hand side
Important Information
- This is a Freehold property.
Property Ref: 412412_MOS240131
Similar Properties
5 Bedroom Detached House | Asking Price £2,350,000
A grand period home with substantial accommodation incorporating multiple reception rooms, kitchen/lifestyle/living spac...
Shorefield Way, Milford on Sea, Lymington, Hampshire, SO41
5 Bedroom Detached House | £1,895,000
A beautifully designed substantial detached family home in a sought after location with high specification throughout it...
Kitwalls Lane, Milford-On-Sea, Hampshire, SO41
5 Bedroom Detached House | £1,895,000
An exciting and rare opportunity to buy a five bedroom energy efficient home built to a very high specification in a pri...

Hayward Fox (Milford on Sea)
9 High Street, Milford on Sea, Hampshire, SO41 0QF
How much is your home worth?
Use our short form to request a valuation of your property.
Request a Valuation
