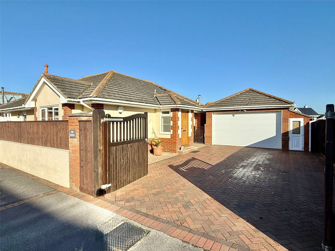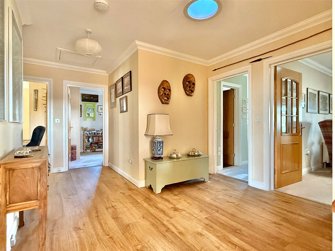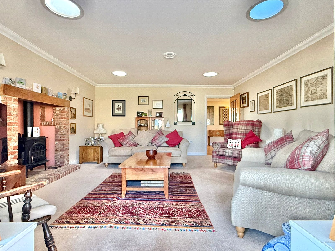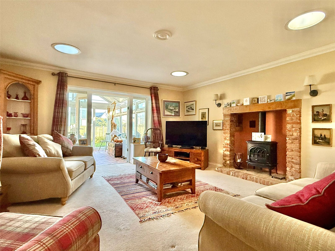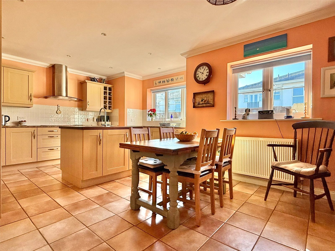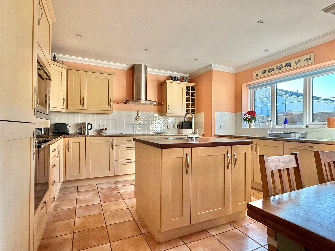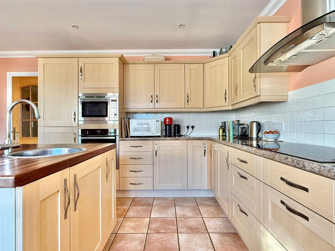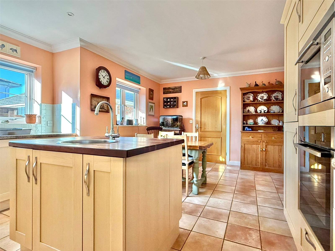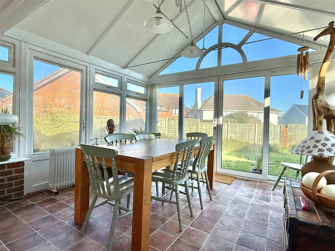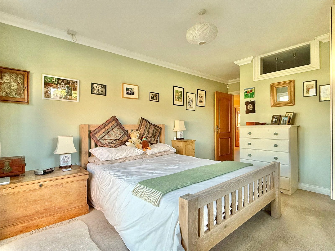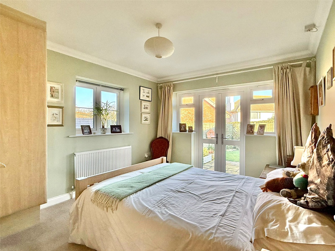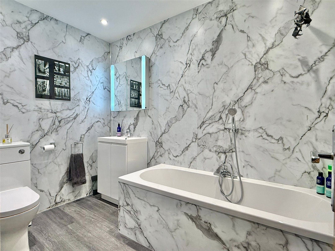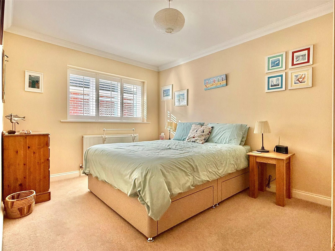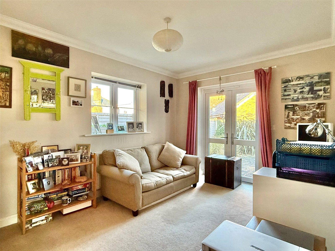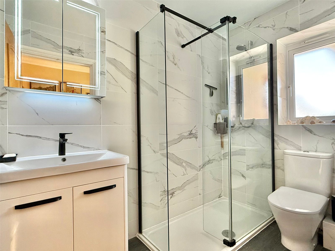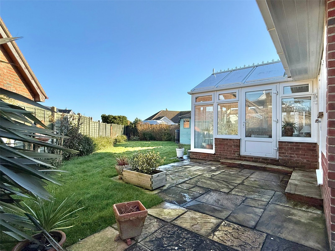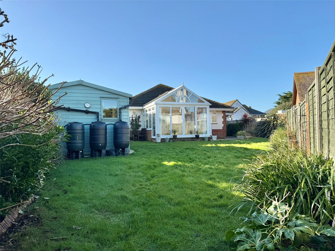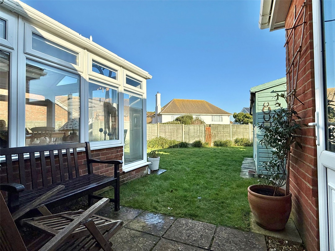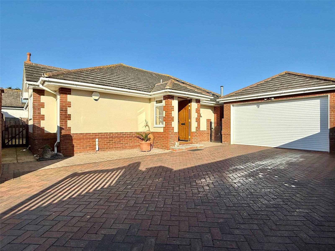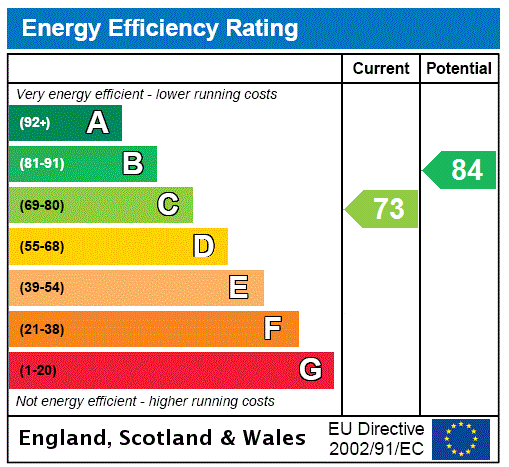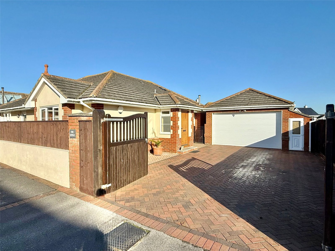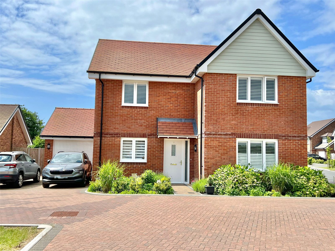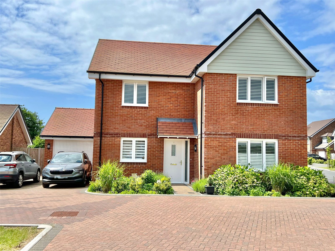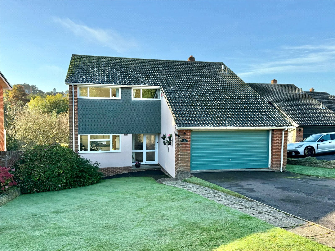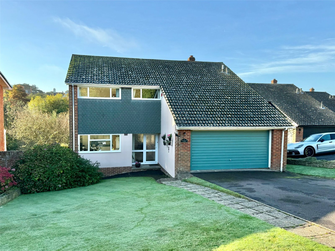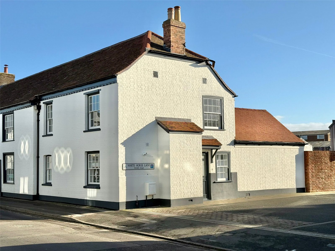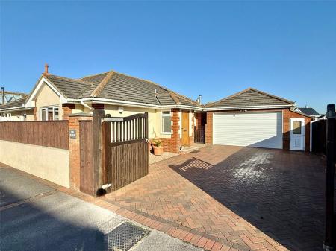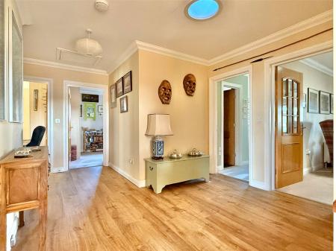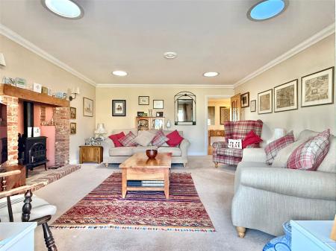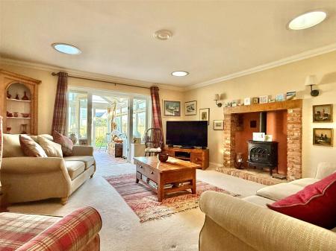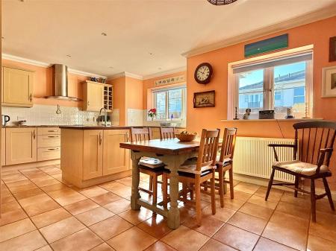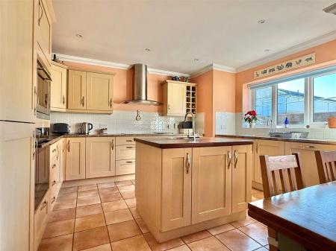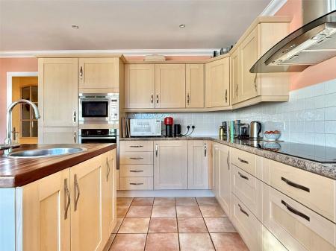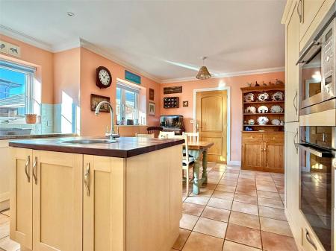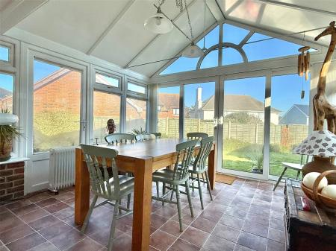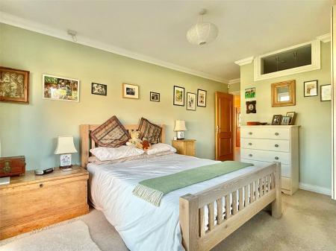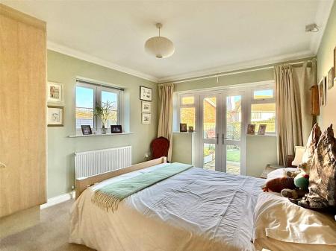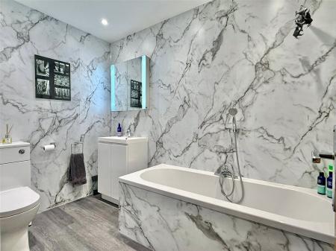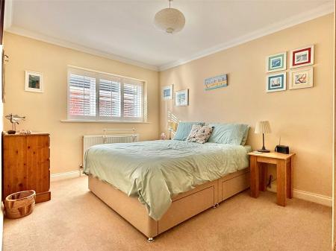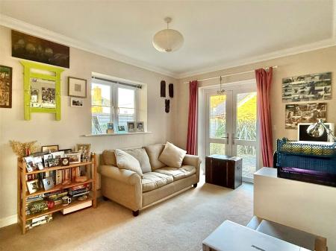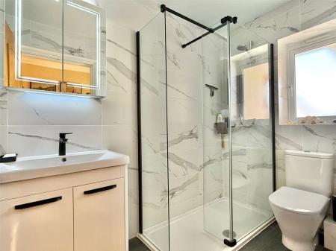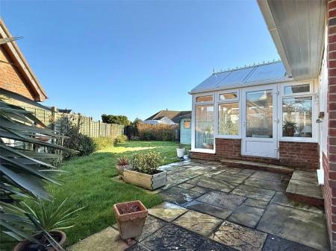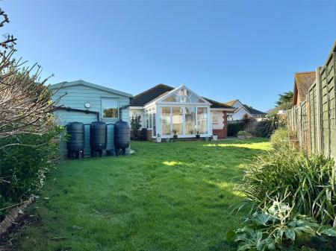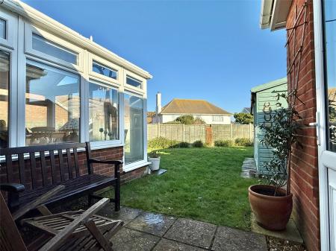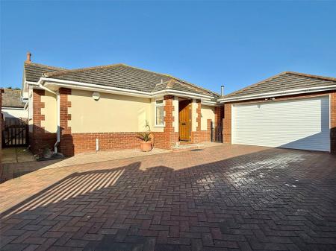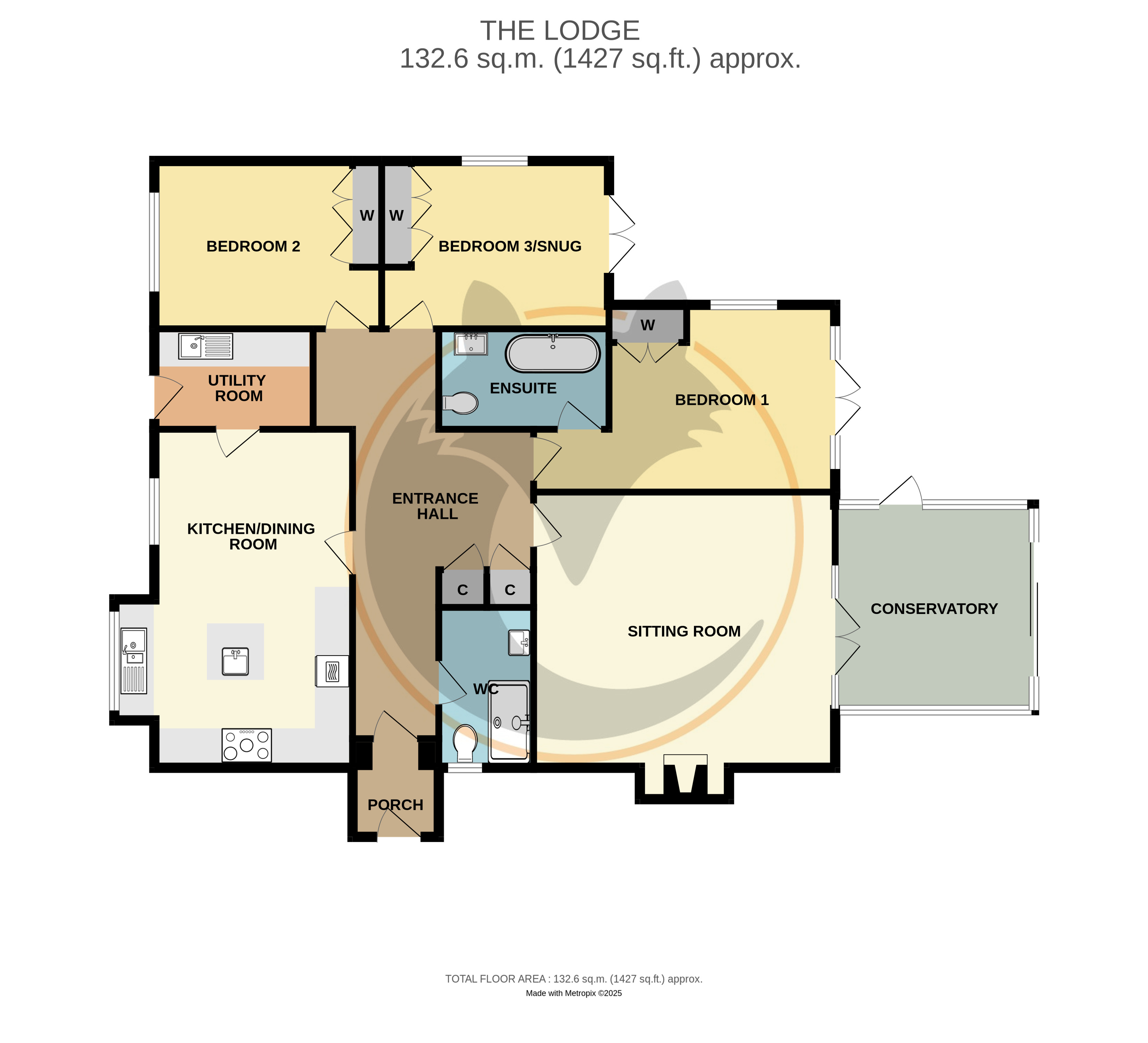3 Bedroom Detached Bungalow for sale in Lymington
A well presented detached three bedroom, two bathroom bungalow with a conservatory and double garage, in a sought after location adjacent to the seafront
The accommodation comprises (all measurements are approximate): Front door leads to:
ENCLOSED FRONT ENTRANCE PORCH - UPVC double glazed window, quarry tiled floor, recess ceiling spotlight, further internal double-glazed door to:
ENTRANCE HALL - maximum measurements 23'6" x 10'5" (7.16m x 3.18m) – oak effect flooring, central heating radiator, ceiling light points, sun lamp, trap with pull down ladder giving access to the roof space, telephone point, double door linen cupboard, doors leading to:
SITTING ROOM - 17'3" x 15'6" (5.26m x 4.72m) - attractive room with a central feature fireplace with a timber mantle, brick surround, tiled hearth and inset wood burning style gas fire, wall light points, sun lamps, tv point, central heating radiator, double opening UPVC double glazed doors leading to:
CONSERVATORY - 11'9" x 11'4" (3.58m x 3.45m) - dwarf base with UPVC double glazed windows and doors overlooking and leading onto the rear garden aspect, pitched roof, power points, ceiling light point
From the Entrance Hall door to:
KITCHEN/DINING ROOM - 19'5" x 13'6" (5.92m x 4.11m) narrowing to 11'4" (3.45m) - fitted kitchen comprising one and a half bowl single drainer mixer tap stainless steel sink unit set in a roll top work surface with comprehensive ranges of base cupboard and drawer units and matching eye level cupboard units, integrated oven and microwave, four ring electric hob with extractor over, part tiled walls, work surface lighting, central island unit with a further single bowl mixer tap sink unit, integrated fridge/freezer, dishwasher, ceramic tiled flooring, tv point, telephone point, central heating radiator, recess ceiling spot lighting, space for dining table and chairs, UPVC double glazed windows to the front aspect, door to:
UTILITY ROOM - 9'1" x 5'9" (2.77m x 1.75m) - single bowl single drainer mixer tap stainless steel sink unit set in a roll top work surface with base cupboard units, space and plumbing for washing machine, ceramic tiled flooring, ceiling light point, wall mounted gas fired central heating boiler, UPVC double glazed door giving side access
BEDROOM ONE - 17'3" (5.26m) maximum measurement into the en suite and door recess x 10'6" (3.2m) - double aspect with a UPVC double glazed window and double opening doors overlooking and leading onto the garden aspect, ceiling light point, central heating radiator, double fitted wardrobe, door to:
ENSUITE BATHROOM - 9'1" x 5'8" (2.77m x 1.73m) - bath with a mixer tap shower attachment, wc, vanity wash hand basin, extractor, heated towel rail, recessed ceiling spotlighting and a high level borrowed light window
BEDROOM TWO - 13' x 9'7" (3.96m x 2.92m) - UPVC double glazed window, ceiling light point, central heating radiator, triple door fitted wardrobe
BEDROOM THREE - 13' x 9'7" (3.96m x 2.92m) - double aspect with UPVC double glazed window and double opening doors overlooking and leading onto the garden aspect, ceiling light point, central heating radiator, tv point, triple door fitted wardrobe
From the Entrance Hall door to:
SHOWER ROOM - 8'6" x 4'11" (2.59m x 1.5m) - large shower cubicle, vanity wash hand basin, extractor, wc, tiled walls, recessed ceiling spotlighting, heated towel rail, obscure UPVC double glazed window
OUTSIDE
Double opening timber gates lead to the double width brick paved driveway which leads to the front entrance and GARAGE, a side pedestrian gate via a paved footpath gives access to:
REAR GARDEN - there is an area of paved terrace immediately adjacent and accessed from bedrooms one and three as well as the conservatory with the remainder laid to lawn with shrub and flower bed borders, fenced boundaries, and access from both sides to the front approach, outside cold water tap, outside lighting
LARGE TIMBER STORE/WORSHOP – with adjacent additional garden shed
GARAGE - 19' x 16'9" (5.79m x 5.11m) - electric roll up door, light and power connected, insulated, further UPVC double glazed personal doors and set to the rear of the garage is a pair of UPVC double glazed opening doors and matching adjacent windows leading to:
WORKSHOP/STORAGE AREA/OFFICE - 14'4" x 4'10" (4.37m x 1.47m) - UPVC double glazed windows and personal door to the rear garden, light and power connected
Important Information
- This is a Freehold property.
Property Ref: 412412_MOS250017
Similar Properties
3 Bedroom Detached Bungalow | Asking Price £850,000
A well presented detached three bedroom, two bathroom bungalow with a conservatory and double garage, in a sought after...
Bradley Road, Milford on Sea, Lymington, Hampshire, SO41
4 Bedroom Detached House | £845,000
A three reception, four bedroom, two bathroom detached house built only four years ago, beautifully presented with a goo...
4 Bedroom Detached House | Asking Price £845,000
A three reception, four bedroom, two bathroom detached house built only four years ago, beautifully presented with a goo...
5 Bedroom Detached House | Asking Price £860,000
A four/five bedroom, two reception detached house with a good sized southerly aspect garden and double garage located in...
Studland Drive, Milford on Sea, Lymington, Hampshire, SO41
5 Bedroom Detached House | £860,000
A four/five bedroom, two reception detached house with a good sized southerly aspect garden and double garage located in...
White Horse Lane, Milford-On-Sea, Hampshire, SO41
4 Bedroom Semi-Detached House | £875,000
An extensively renovated grade ii listed semi detached period home, originally an 18th century coaching house, located i...

Hayward Fox (Milford on Sea)
9 High Street, Milford on Sea, Hampshire, SO41 0QF
How much is your home worth?
Use our short form to request a valuation of your property.
Request a Valuation
