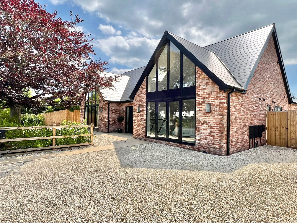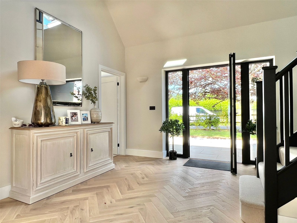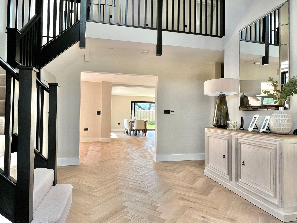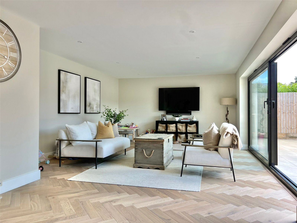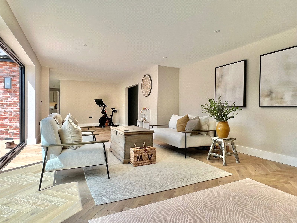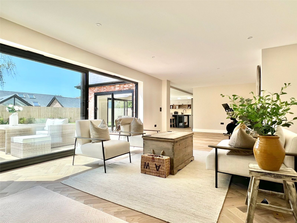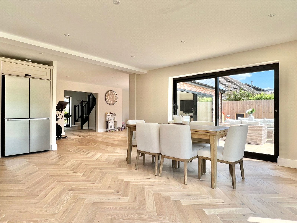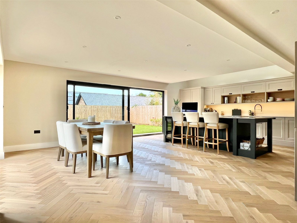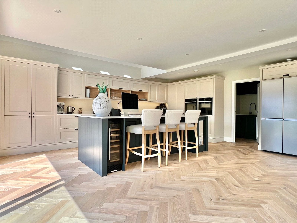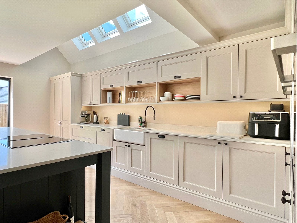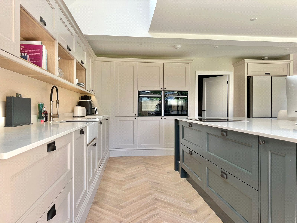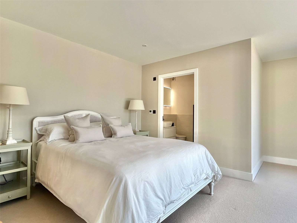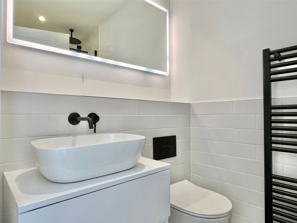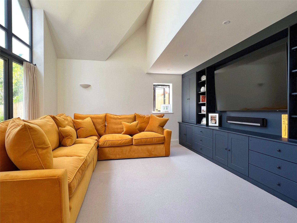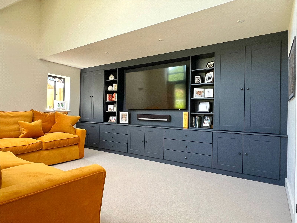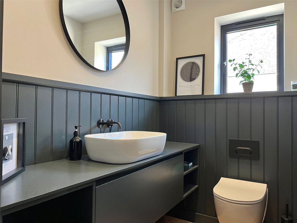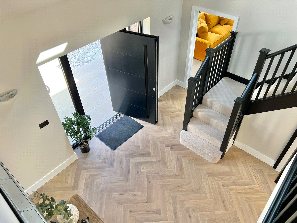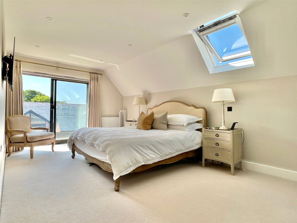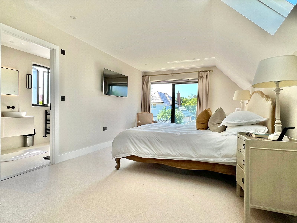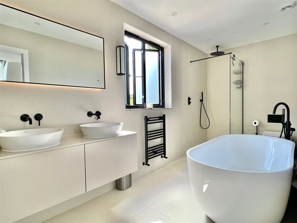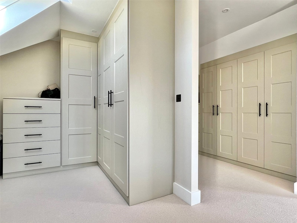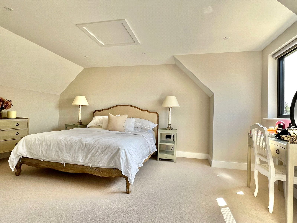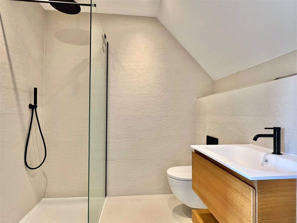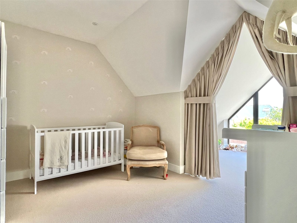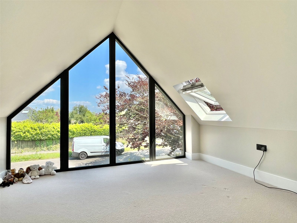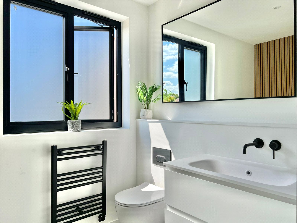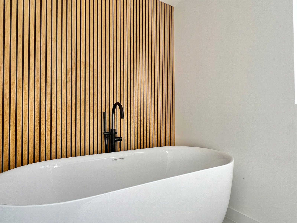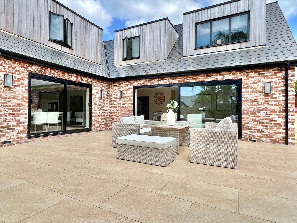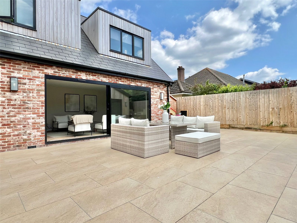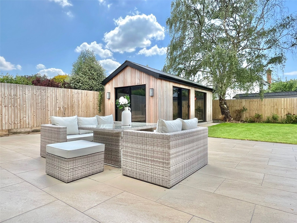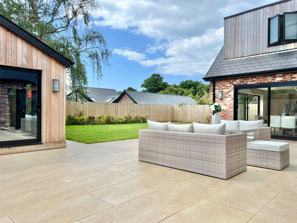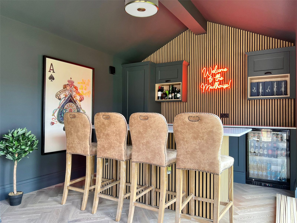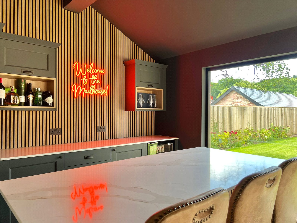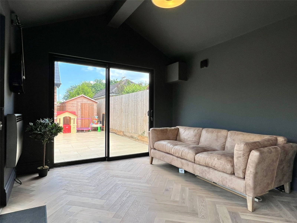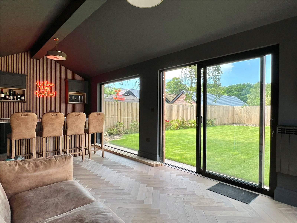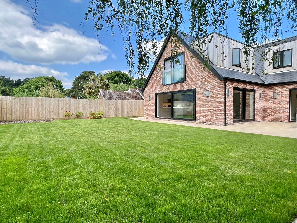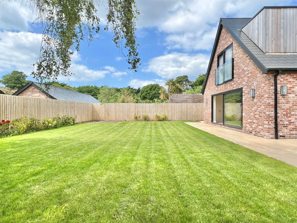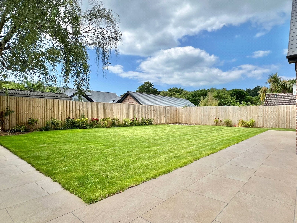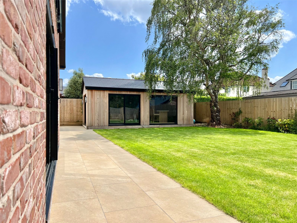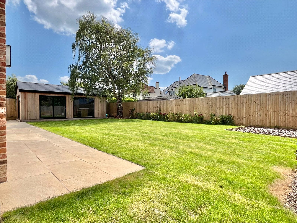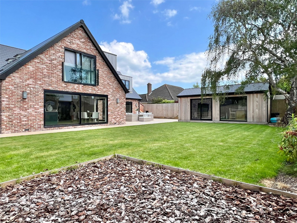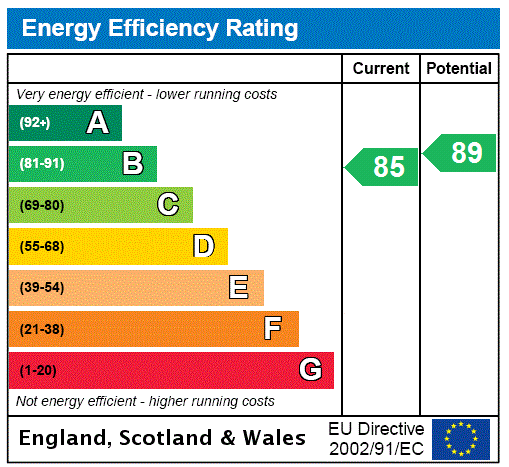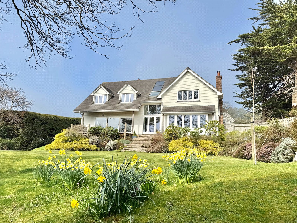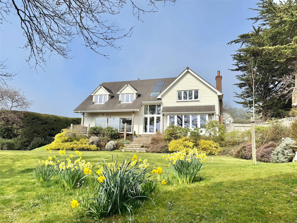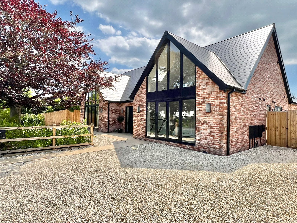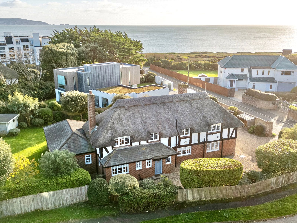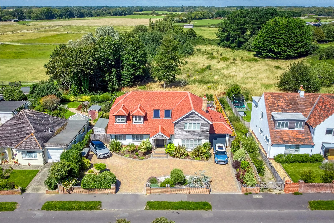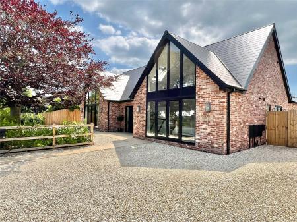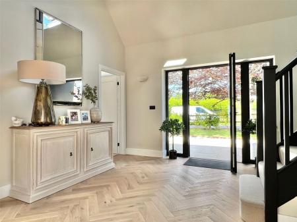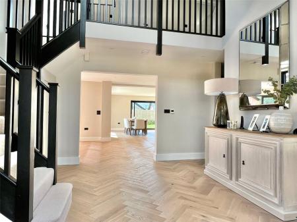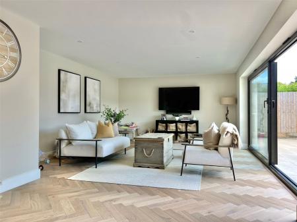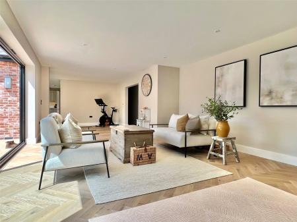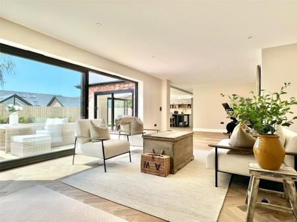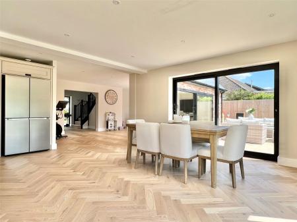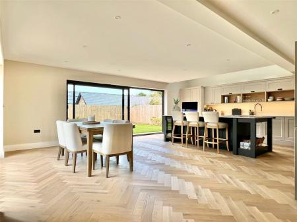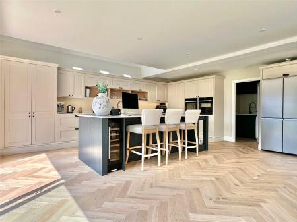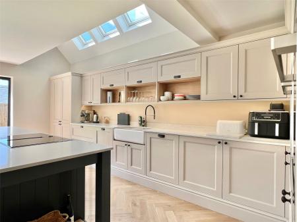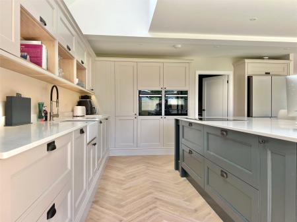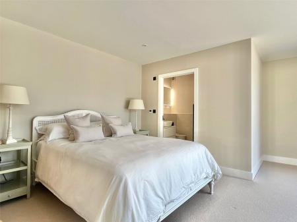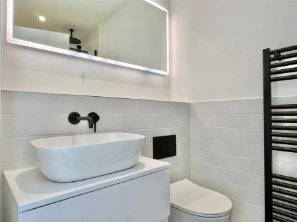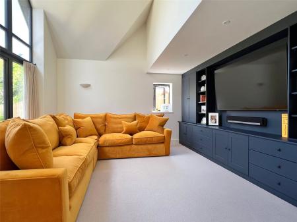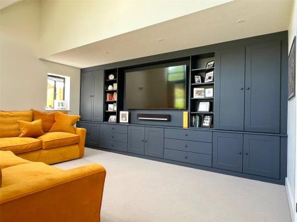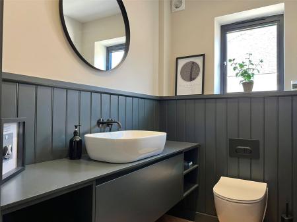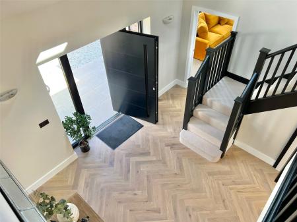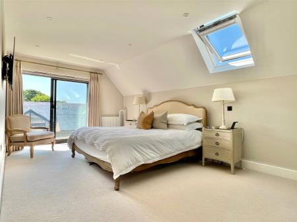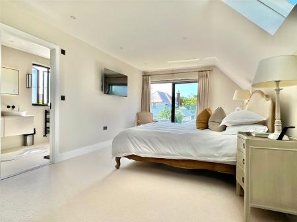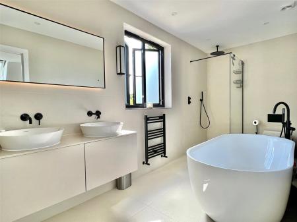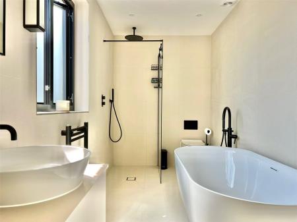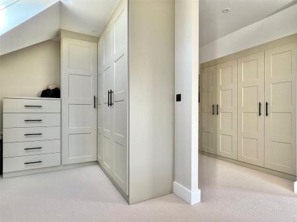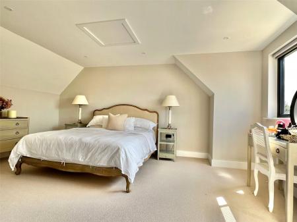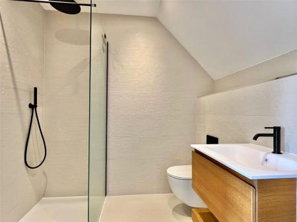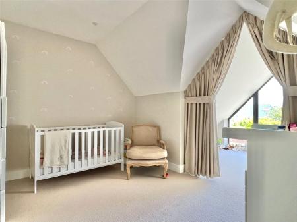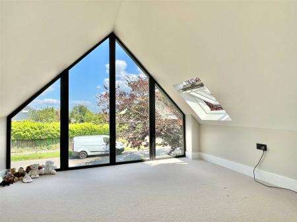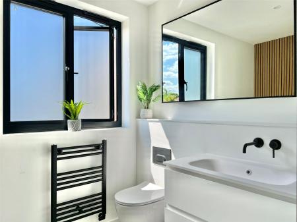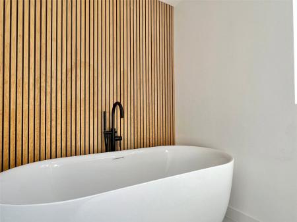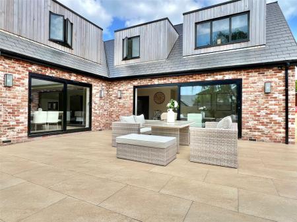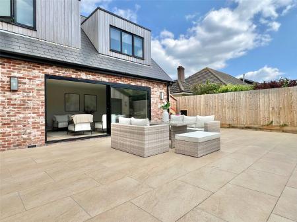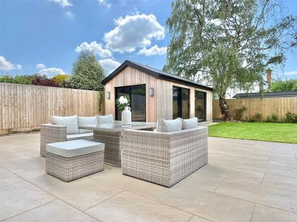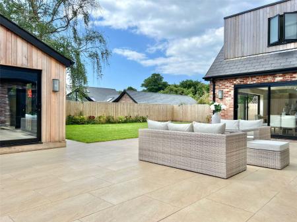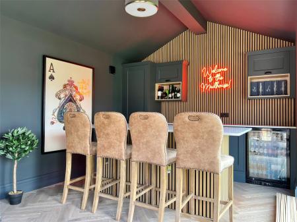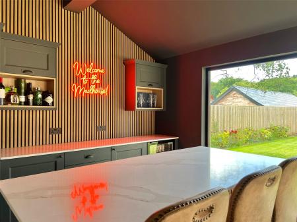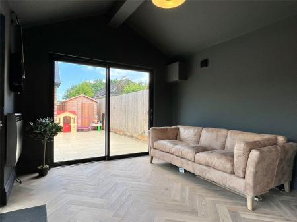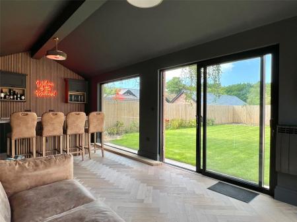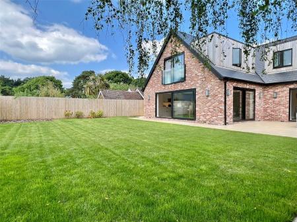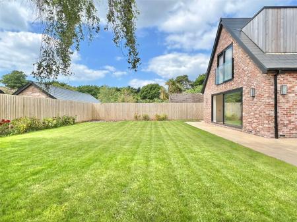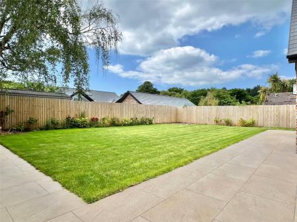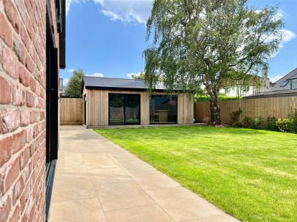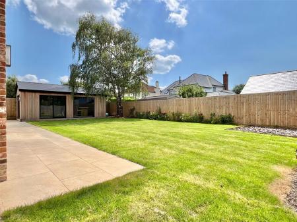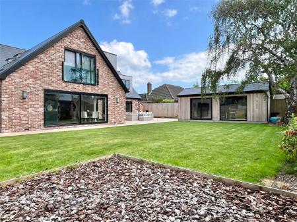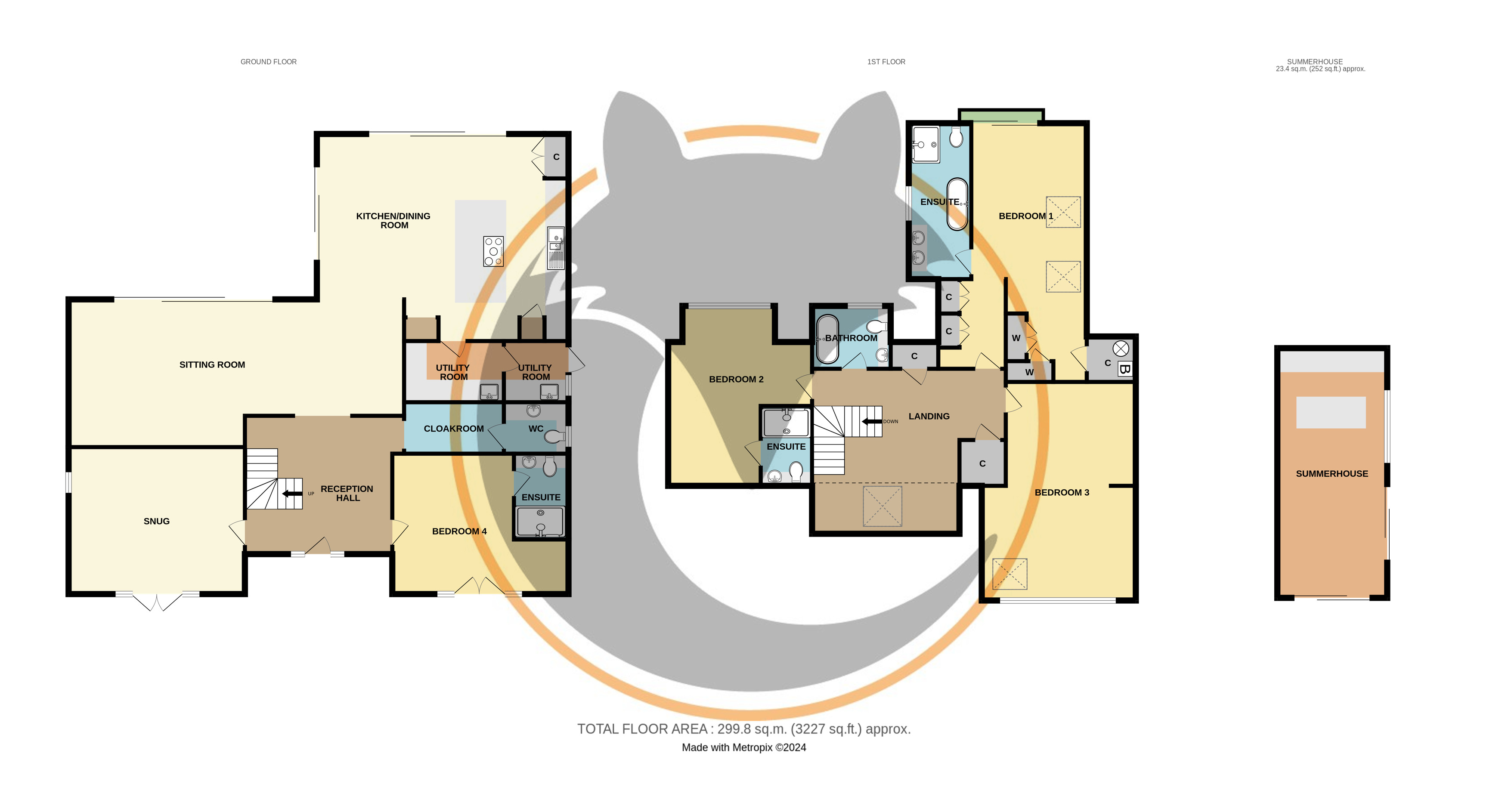4 Bedroom Detached House for sale in Lymington
An exceptional near new detached four bedroom four bathroom house with south west facing garden and superb living space with multiple reception rooms and a garden bar
The accommodation comprises (all measurements are approximate):
Contemporary Aluminium front door with adjacent double glazed side screens leads to:
Entrance Hall 13'9" x 12'6" (4.2m x 3.8m)
Spacious entrance hall with vaulted ceiling, double glazed Velux windows, ceiling and wall light points, understairs storage cupboard, oak engineered flooring that extends into the living space with underfloor heating throughout the ground floor
Extending from the entrance hall is a coats /shoe cupboard storage approach to:
Ground Floor WC 6'8" x 4'8" (2.03m x 1.42m)
Concealed cistern wc, vanity hand wash basin, heated towel rail, aluminium double glazed window, recess ceiling spotlighting, extractor.
Free flowing access from the entrance hall leads to:
Sitting Room 32'4" x 14'1" (narrowing to) 11'2" (9.86m x 4.3m x 3.4m)
Aluminium double glazed sliding casement door overlooking and leading onto the south westerly aspect garden, recess ceiling spotlighting, wall mounted tv point
Free flowing access to:
Kitchen/Dining/Lifestyle/Living Space 24'2" x 19'10" (7.37m x 6.05m)
A superb modern lifestyle living space with two pairs of Aluminium double glazed sliding patio doors overlooking and leading onto the south westerly aspect rear garden with a stylish kitchen comprising double bowl butler style mixer tap sink unit set in a quartz worktop with base cupboard and drawer units and matching eye level cupboard units, integrated double oven and warming plates, space for American style fridge freezer, dishwasher, central island breakfast bar unit that incorporates the self-extracting induction hob with further base level drawers and storage, wine chiller, space for large table and chairs, recess ceiling spotlighting, work surface lighting
Door from the kitchen area leads to:
Utility Room 8'10" x 5'9" (2.7m x 1.75m)
Single bowl mixer tap sink unit set in a quartz worksurface with base and eye level cupboard units, space and plumbing for washing machine and tumble dryer, integrated fridge freezer, recess ceiling spotlighting with a further door to:
Second Utility Room 6'11" x 5'9" (2.1m x 1.75m)
Butler style sink with mixer tap set in a quartz worksurface with cupboard unit, Aluminium double glazed side aspect door with adjacent window, recess ceiling spotlighting
Door from the entrance hall leads to:
Snug 16'11" x 14'8" (5.16m x 4.47m)
High ceiling living space with full height Aluminium double glazed double opening doors and windows overlooking and leading onto the front aspect and further side aspect window, full height wall to wall media wall with central wide screen tv space, base and eye level, cupboard and drawer units.
Stairwell from the entrance hall leading to the first floor landing with recess ceiling spotlighting, two storage cupboards, and doors leading to:
Main Bedroom Suite 24' x 11' (7.32m x 3.35m)
Aluminium double glazed sliding door Juliette balcony, further double-glazed Velux windows, recess ceiling spotlighting, central heating radiators, wall mounted Tv point, ranges of fitted bedroom furniture incorporating wardrobes and chest of drawers, cupboard housing the gas fired central heating boiler and door leading to:
En Suite 14'5" x 5'9" (4.4m x 1.75m)
Wet room style walk in shower, bath , concealed cistern Wc, his and hers vanity wash hand basin with mirror light over, tiled floor and walls, recess ceiling spotlighting, extractor, heated towel rail, obscured Aluminium framed double glazed window
Bedroom Two 17'2" x 14'4" (5.23m x 4.37m)(maximum measurements)
Aluminium framed double glazed window to the rear aspect, recess ceiling spotlighting, central heating radiator, wall mounted Tv point and door leading to:
En Suite 7'4" x 5'9" (2.24m x 1.75m)
Walk in shower, concealed cistern Wc, vanity wash hand basin, tiled floor and walls, recess ceiling spotlighting, extractor, heated towel rail
Bedroom Three 20'5" (6.22) x 11'9" (3.58) x 12'4" (3.76) (main measurements)
Recess ceiling spotlighting, central heating radiator, floor to ceiling Aluminium double glazed windows and further double glazed Velux window
Bathroom 8'7" x 5'9" (2.62m x 1.75m)
Comprising bath, vanity wash hand basin, concealed cistern wc, heated towel rail, tiled flooring, recess ceiling spotlighting, extractor, obscured Aluminium framed double glazed window
Accessed from the entrance hall door leading to:
Ground Floor Bedroom Four 17' x 13'4" (5.18m x 4.06m)
(overall measurement incorporating the en suite)
Aluminium framed double glazed double opening doors with adjacent side screens to the front aspect, recess ceiling spotlighting
En Suite
Incorporating shower, concealed cistern Wc, vanity wash hand basin with mirror light over, recess ceiling spotlighting, extractor, tiled flooring, part tiled walls, heated towel rail
Outside
The rear garden accessed from the lifestyle living space has an extensive area of paved terrace immediately adjacent to the property and extending to the garden bar. The remainder of the garden is predominately laid to lawn with shrub borders, fenced boundaries, outside lighting, timber garden store, side aspect gate, cold water tap. The front aspect has a double width shingle driveway for off street parking and a Pavia footpath leading to the front entrance, the remainder is laid to lawn with shrub borders, picket fenced and panel fenced boundaries, outside lighting
Garden Bar 23'5" x 10'6" (7.14m x 3.2m)
A superb outdoor living room and garden entertaining space positioned to fully enjoy the south westerly aspect of the rear garden with Aluminium framed double glazed doors and windows, oak engineered flooring, ceiling light points, electric radiator, stylish bar incorporating quartz surfaced island unit with bar stool overhang, base cupboard and wine rack, further quartz surface with base level cupboard and drawer units and matching eye level cupboard units, integrated fridge freezer, wine cooler
TENURE: Freehold
EPC RATING: 85B
COUNCIL TAX BAND: G
DIRECTIONAL NOTE: From the village green in Milford-on-Sea, proceed along the High Street in a westerly direction, and turn right after the pedestrian crossing into Barnes Lane. Continue up the hill and take the fourth turning on the left into George Road, continue along the road and just beyond the left-hand bend, turn right into Shorefield Way following the road to the right and No 18 will be found on the left hand side
MILFORD AND THE LOCAL AREA
Milford on Sea is a thriving coastal village with a comprehensive range of restaurants, pubs and cafes plus a good range of gift and local shops including a greengrocers, butchers and two general stores, plus a medical centre and dental surgery, based around the village green. The Village Green is home to several events during the year, including an Arts & Music Festival, May Fair, Dog Show and Christmas Carol Service, with the Community Centre and the four village churches running busy programmes throughout the year.
Walks can be enjoyed along the Coastal Path towards Barton-on-Sea and Lymington, with stunning views towards the Isle of Wight and the Needles and westwards to Christchurch Bay, Hengistbury Head and the Purbeck Hills beyond or through sheltered woodland in the Milford-on-Sea Pleasure Grounds and Studland Common, both local Nature Reserves, or around Sturt Pond and along Hurst Shingle Bank to Hurst Castle which dates back to Tudor times.3 miles away, with the larger shopping centres of Bournemouth and Southampton approximately equi-distant, about 18 miles away. British Rail Stations at New Milton and Brockenhurst provide a fast service to London Waterloo, with Bournemouth and Southampton airports easily accessed for domestic and international flights.
Stamp Duty charges and online calculator- www.gov.uk/stamp-duty-land-tax/residential-property-rates
Important Information
- This is a Freehold property.
Property Ref: 412412_MOS240068
Similar Properties
Sharvells Road, Milford on Sea, Lymington, Hampshire, SO41
5 Bedroom Detached House | £1,750,000
A superbly presented five bedroom three bathroom detached home with a kitchen/family lifestyle living space, sitting roo...
5 Bedroom Detached House | Asking Price £1,750,000
A superbly presented five bedroom three bathroom detached home with a kitchen/family lifestyle living space, sitting roo...
4 Bedroom Detached House | Asking Price £1,750,000
An exceptional near new detached four bedroom four bathroom house with south west facing garden and superb living space...
De La Warr Road, Milford on Sea, Lymington, Hampshire, SO41
5 Bedroom Detached House | £1,850,000
A beautifully presented light and spacious house built in the 1930's and full of character, positioned in a highly sough...
De La Warr Road Milford on Sea
5 Bedroom Detached House | Asking Price £1,850,000
A beautifully presented light and spacious house built in the 1930's and full of character, positioned in a highly sough...
Shorefield Way, Milford on Sea, Lymington, Hampshire, SO41
5 Bedroom Detached House | £1,895,000
A beautifully designed substantial detached family home in a sought after location with high specification throughout it...

Hayward Fox (Milford on Sea)
9 High Street, Milford on Sea, Hampshire, SO41 0QF
How much is your home worth?
Use our short form to request a valuation of your property.
Request a Valuation
