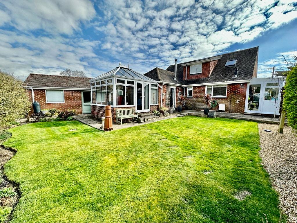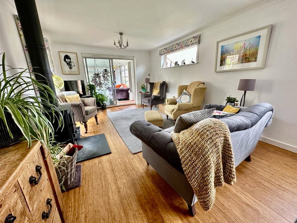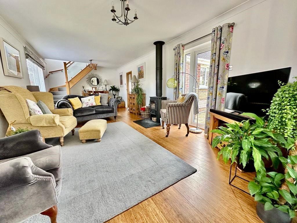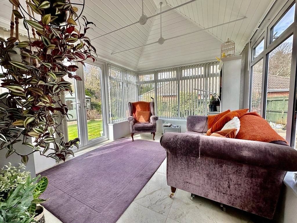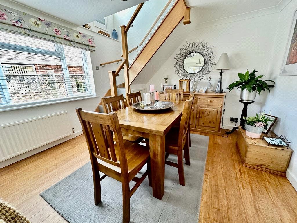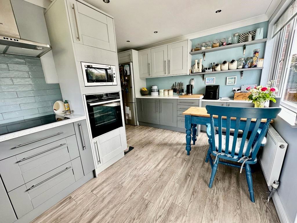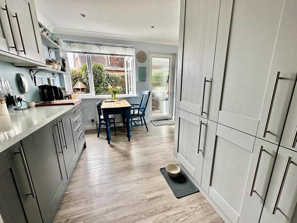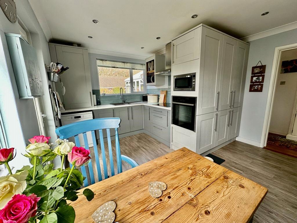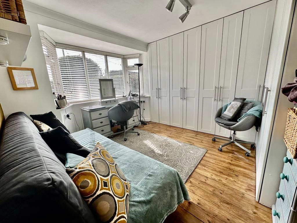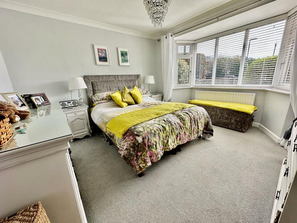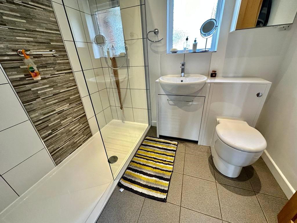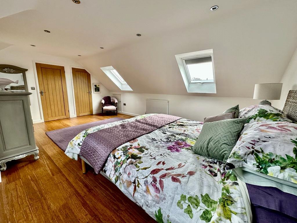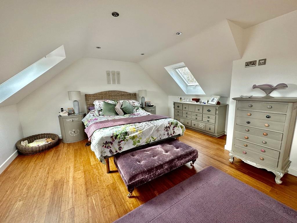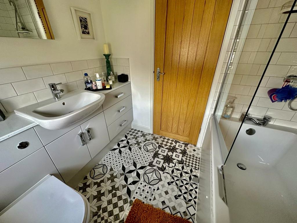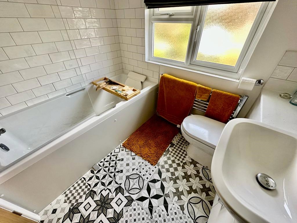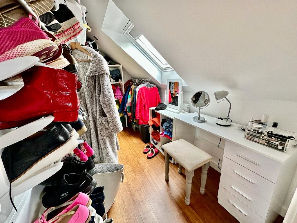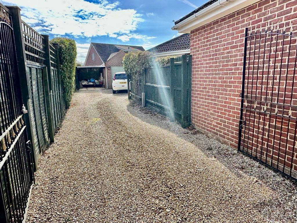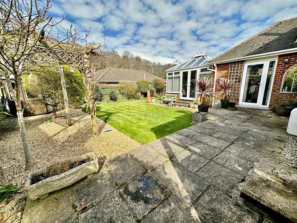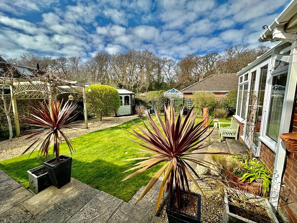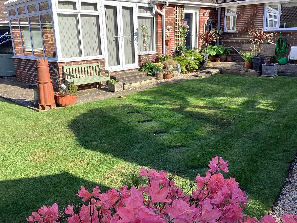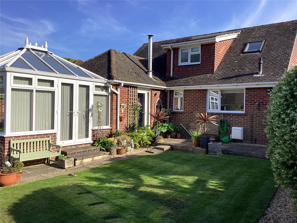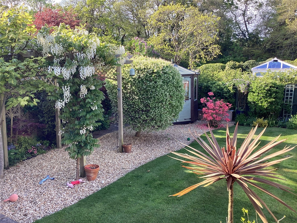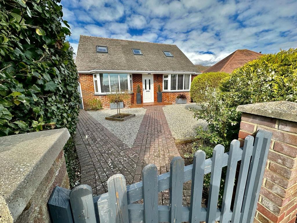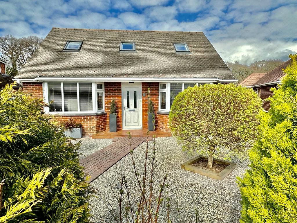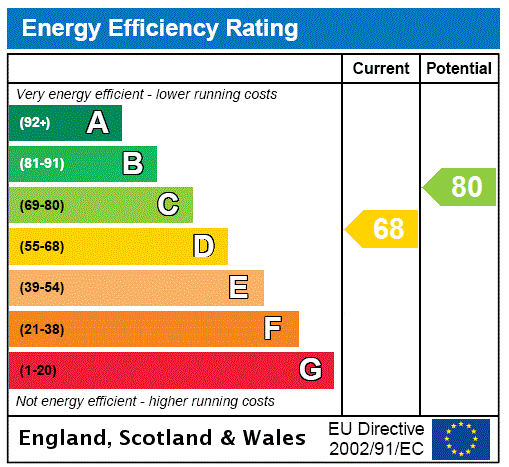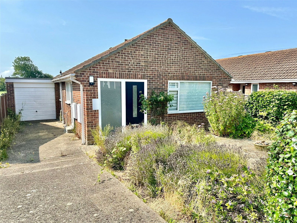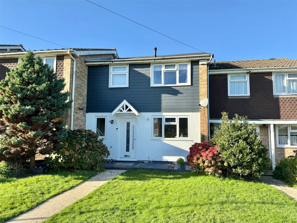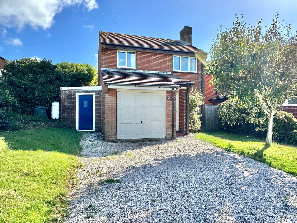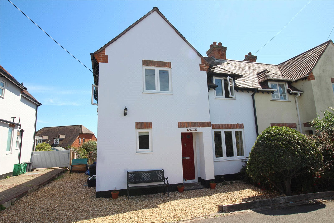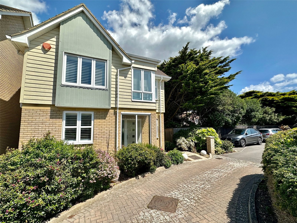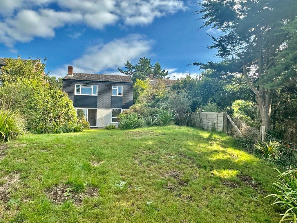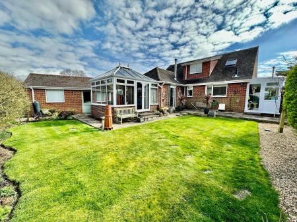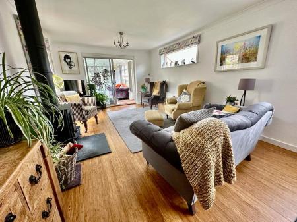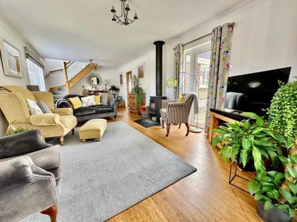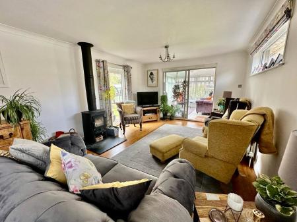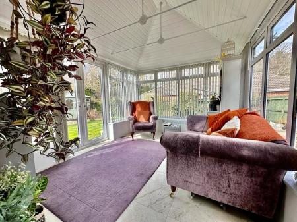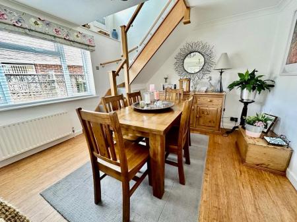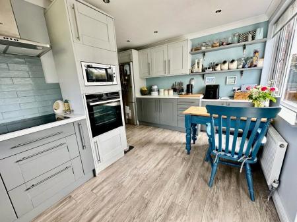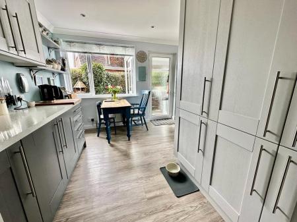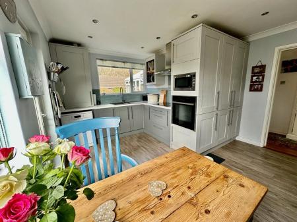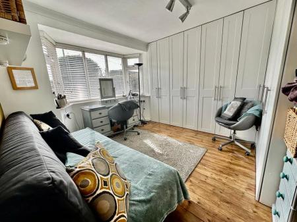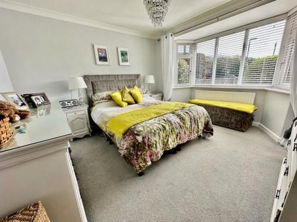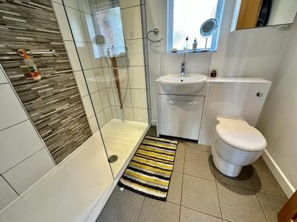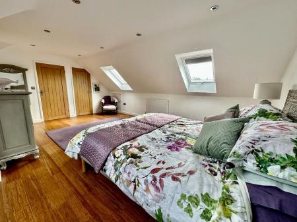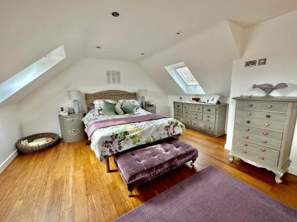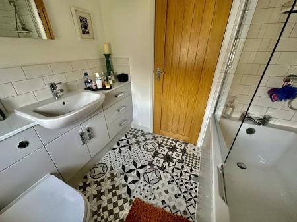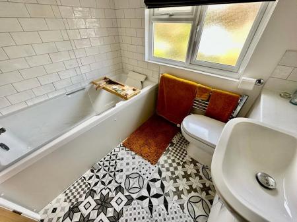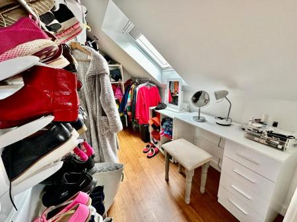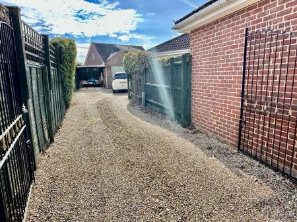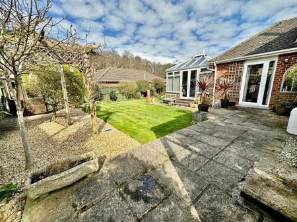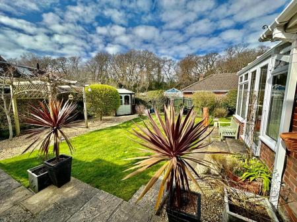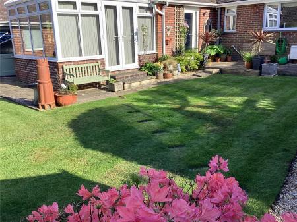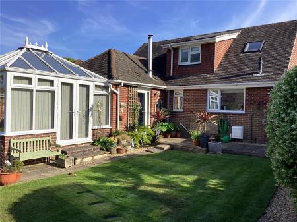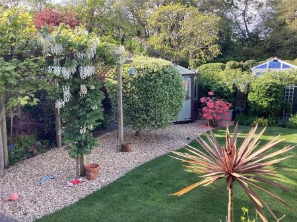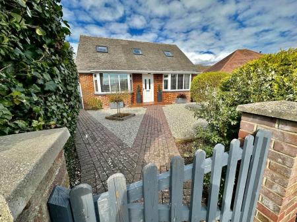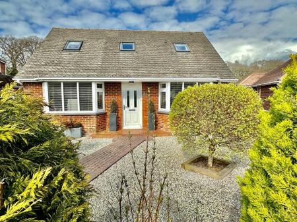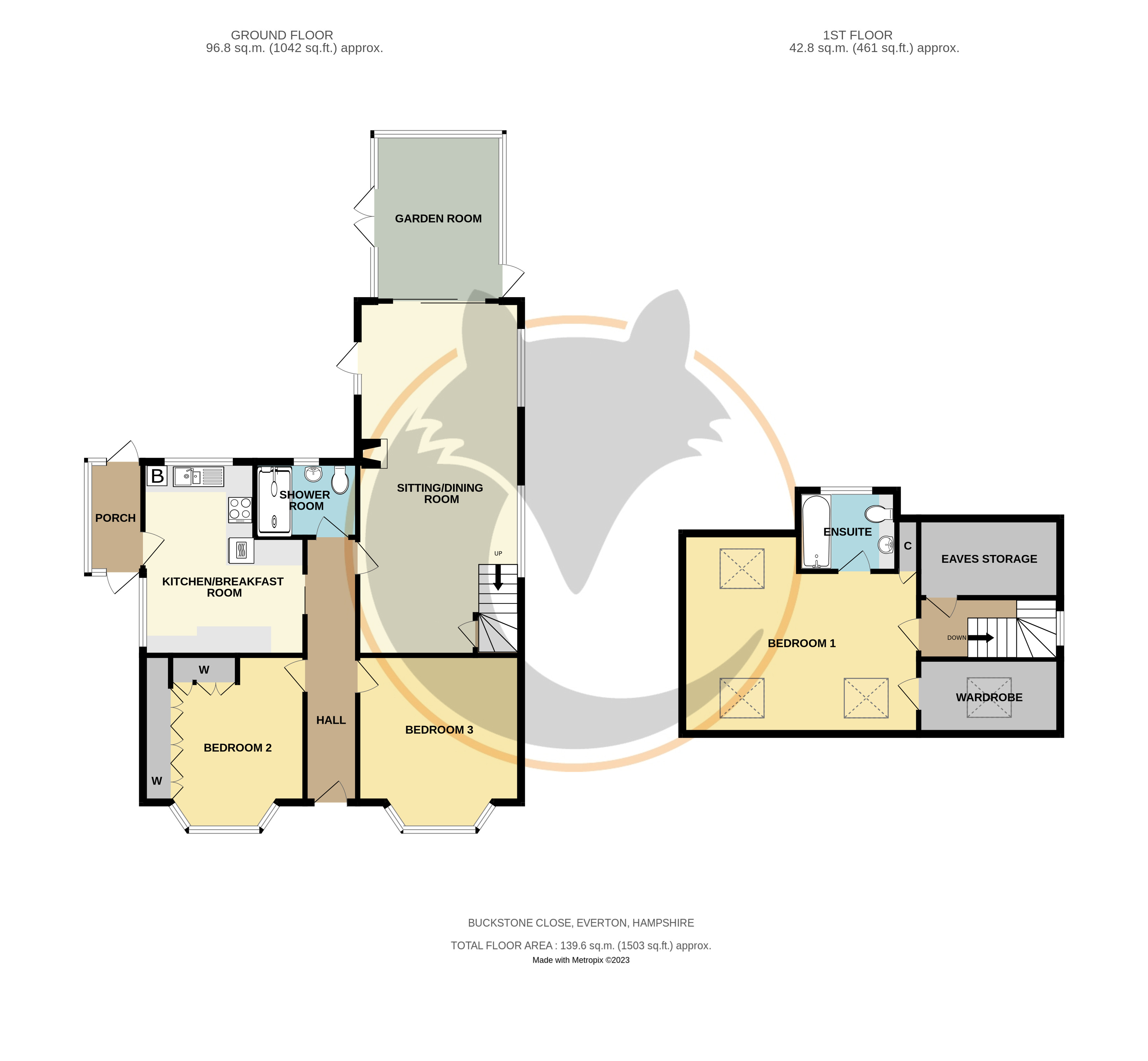3 Bedroom Detached Bungalow for sale in Lymington
A superbly presented and versatile three bedroom, two bathroom detached home with conservatory, main bedroom dressing room and garage
Accommodation comprises (all measurements are approximate):
A composite front door leading to:
Entrance Hall
Entrance hall with bamboo flooring, central heating radiator, ceiling light point and a glazed door leading to:
Sitting / Dining Room 26'7" x 12' (8.1m x 3.66m)
Triple aspect with UPVC glazed windows double glazed sliding patio door leading to the conservatory with the rear garden backdrop beyond. Bamboo flooring, central heating radiators, ceiling light point, central feature wood burner mounted on a slate plinth, TV point, space for living room soft furnishing and a good sized dining table and chairs.
Conservatory 12'9" x 10'9" (3.89m x 3.28m)
Dwarf based with UPVC double glazed windows and doors overlooking and leading onto the rear garden aspect, pitched UPVC clad ceiling, ceramic tiled flooring, power point.
Doorway from the entrance hall leads to:
Kitchen/Breakfast room L shaped with max measurements 14'4" x 12' (4.37m x 3.66m)
One and a half bowl single drainer mixer tap sink unit set into work service with a comprehensive range of base cupboard and drawer units, matching eye level cupboard units, integrated oven, microwave and adjacent 4 ring induction hob with extractor over, space and plumbing for dishwasher, concealed in an eye level cupboard is the Worcester gas fired central heating boiler, space for tall fridge freezer, central heating radiator, recess ceiling spotlighting, double aspect UPVC double glazed windows and further UPVC obscured double glazed door to the rear utility porch, space for breakfast table and chairs
Utility Porch 8'3" x 5'7" (2.51m x 1.7m)
Full UPVC double glazed windows and doors, ceramic tiled flooring, space and plumbing for washing machine, coats and shoes storage.
From the entrance hall door leads to:
Ground Floor Shower Room 7'4"x 5'6" (2.24mx 1.68m)
Large walk in shower, concealed cistern WC with adjacent vanity wash hand basin, partly tiled wall, tiled flooring, heated towel rail, recess ceiling spotlighting, extractor, obscured UPVC double glazed window, shaver point
From the entrance hall door leads to:
Ground Floor Bedroom 2 12'10" into the bay window x 12' (3.9m x 3.66m)
UPVC double glazed bay window to the front aspect, central heating radiators, ceiling light point.
From the entrance hall door to:
Ground floor bedroom 3 12'10" into the bay window x 10' excluding the wardrobe recess
UPVC double glazed bay window to the front aspect, ceiling light point, central heating radiator, timber flooring, extensive range of fitted wardrobes incorporating four doubles and two singles.
Stairwell with understairs storage cupboard from the dining area with hemlock balustrading and glass inserts leading to:
First floor Landing
Obscured glass UPVC double glazed window, ceiling light point, walk in roof storage. Door leads to:
First floor Main bedroom suite 18'10" x 14'11" (5.74m x 4.55m) Maximum measurements incorporating the en suite.
Double aspect, double glazed Velux windows, timber effect flooring, central heating radiators, recess ceiling spotlight, eaves storage, further walk in Dressing room 10'7" x 5'6" double glazed Velux window, continuation of the floor covering ceiling spotlighting, central heating radiator, hanging rail and shelving and space for dressing table.
En Suite 7'4" x 5'11" (2.24m x 1.8m)
Comprising bath with fitted shower and shower screen, concealed cistern WC with adjacent vanity wash hand basin with mirror light over, part tiled walls, tiled flooring, heated towel rail, obscure UPVC double glazed window, recess ceiling spotlighting, extractor.
Outside
Lovely enclosed rear garden has an area of paved terrace adjacent to both the sitting room and the conservatory with the remainder laid predominately to lawn with an area of shingle, timber summer house and pergola feature, shrub/flower bed borders, wall and fenced boundaries, outside lighting. Discreetly tucked to one side of the property is a further timber garden store and green house, pedestrian side gate access, deep shingled driveway via double opening wrought iron gates from Wainsford road leads to car a port and garage, adjacent to which is a timber pedestrian rear access
Garage 17'9" x 8'6" (5.4m x 2.6m)
Up and over door, light and power connected, personal door and double glazed window.
Front Garden
Picket gate set in a low brick wall, boundary with brick paved pathways leading to the front entrance and side gate with the remainder laid to shingle, flower bed borders.
DIRECTIONAL NOTE: From our office in the High Street in Milford-On-Sea, proceed out of the village in an easterly direction along Lymington Road (B3058) until you reach the junction with the A337. Turn right then immediately left onto Old Christchurch Road. Follow the road around then turn right onto Wainsford Road. Continue along past the Post Office and Buckstone Close is on your right-hand side. No 8 will be found at the far end of the Cul de sac.
EPC RATING: Current - 68D Potential - 80C
COUNCIL TAX BAND: D
The New Forest National Park is a short drive away, The New Forest became a national park in 2005 and was once a royal hunting ground for William the Conqueror. It covers an area of 566 square kilometres and is made up of vast tracts of unspoilt woodland, heathland and river valleys where deer, ponies and cattle continue to roam free in its ancient heaths and woodland. Clear rivers and shady groves provide tranquillity and a car-free haven for walking, cycling and horse riding.
The towns of Lymington and New Milton are both approximately 3 miles away, with the larger shopping centres of Bournemouth and Southampton approximately equi-distant, about 18 miles away. British Rail Stations at New Milton and Brockenhurst provide a fast service to London Waterloo, with Bournemouth and Southampton airports easily accessed for domestic and international flights
www.milfordonseanews.org and www.milfordonsea.org are two excellent websites providing a wealth of local information and news about the village
For Council Tax information, please contact 02380 285000 or visit www.voa.gov.uk
Stamp Duty charges and online calculator:
https://www.gov.uk/government/uploads/system/uploads/attachment_data/file/382324/Stamp_Duty_15.pdf
Important information
This is a Freehold property.
Property Ref: 412412_MOS230040
Similar Properties
Grebe Close, Milford on Sea, Lymington, Hampshire, SO41
2 Bedroom Detached Bungalow | £625,000
A two bedroom detached bungalow with a good sized south facing rear garden and an open aspect towards Sturt Pond and the...
Maryland Gardens, Milford on Sea, Lymington, Hampshire, SO41
3 Bedroom Terraced House | £615,000
An extended three/four bedroom terrace house with a superb modern lifestyle living area, study, westerly aspect garden a...
Grebe Close, Milford on Sea, Lymington, Hampshire, SO41
3 Bedroom Detached House | £599,950
A three bedroom detached house with an outlook towards sturt pond reed beds, garage, parking and offered chain free
Park Road, Milford on Sea, Lymington, Hampshire, SO41
4 Bedroom Semi-Detached House | £660,000
A spacious four bedroom, two bathroom family home with a modern lifestyle living space, southerly aspect garden situated...
Victoria Road, Milford on Sea, Lymington, Hampshire, SO41
3 Bedroom Detached House | £660,000
A superbly presented and extended detached house with three bedrooms, two bathrooms, and two receptions, situated just a...
Studland Drive, Milford on Sea, Lymington, Hampshire, SO41
3 Bedroom Detached House | £675,000
A detached three bedroom, two reception room house with a good sized sunny aspect garden, located in a sought after loca...

Hayward Fox (Milford on Sea)
9 High Street, Milford on Sea, Hampshire, SO41 0QF
How much is your home worth?
Use our short form to request a valuation of your property.
Request a Valuation
