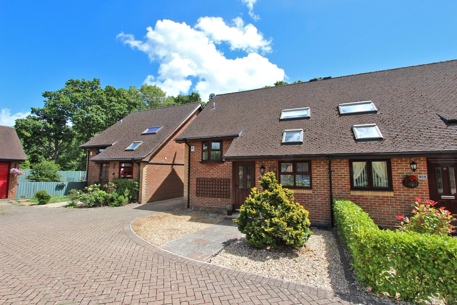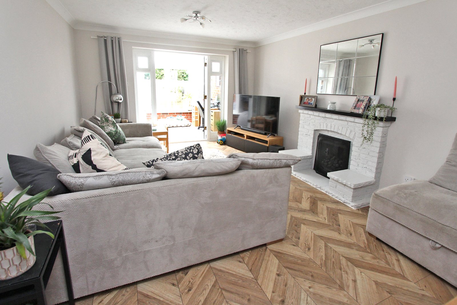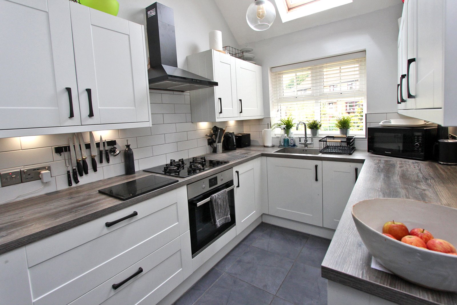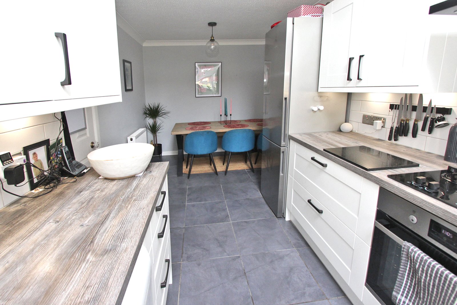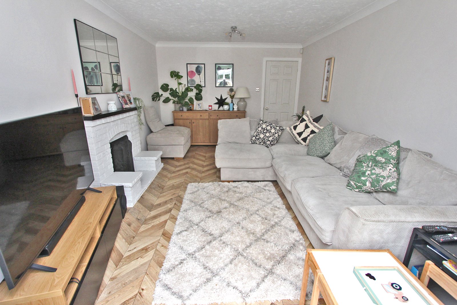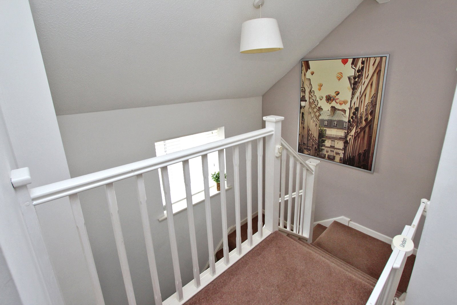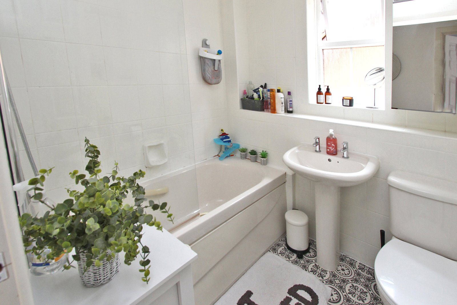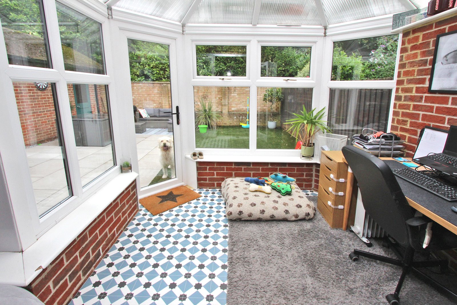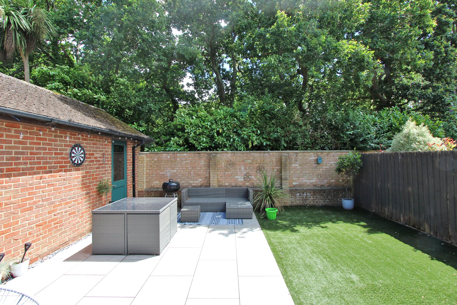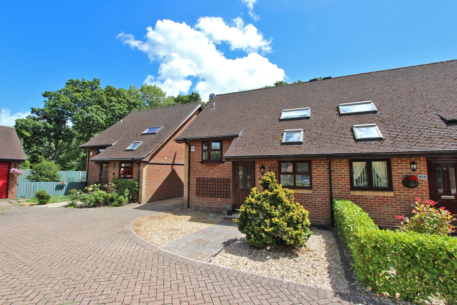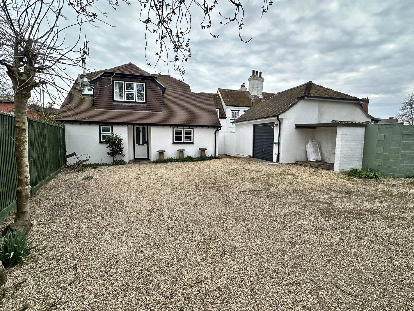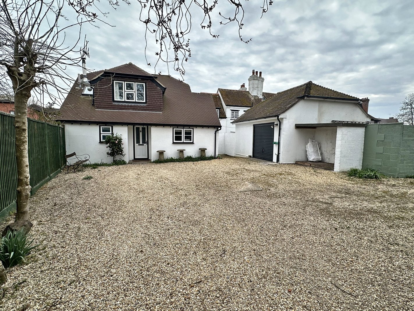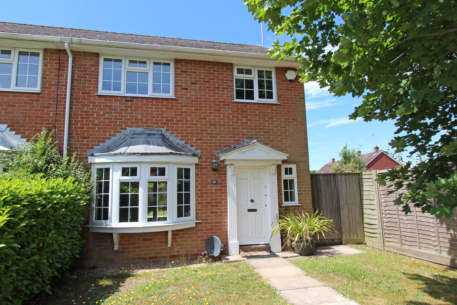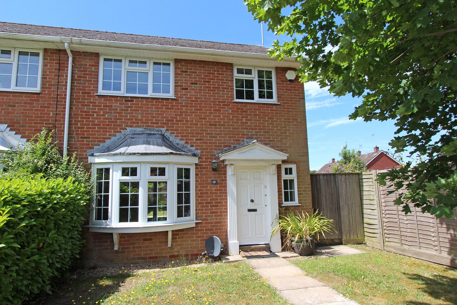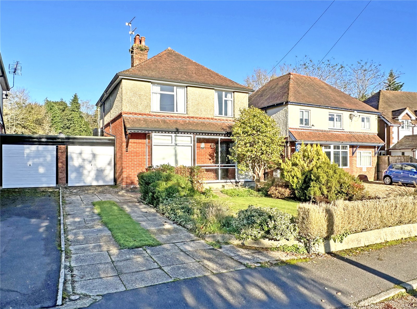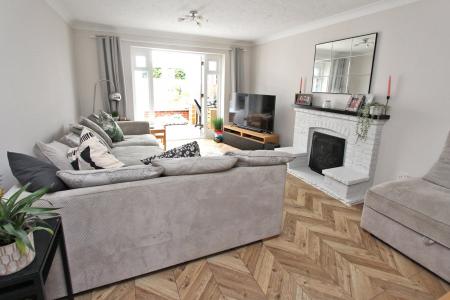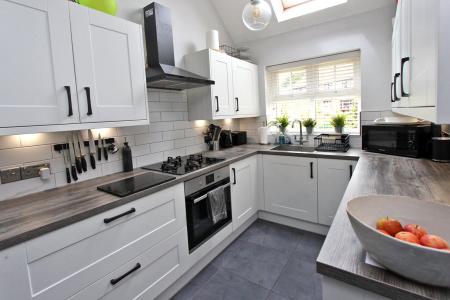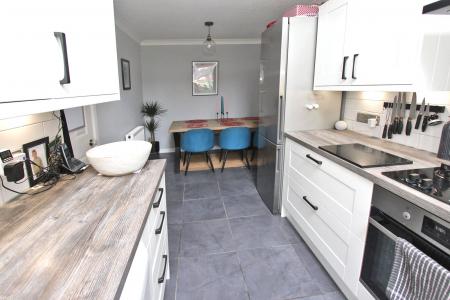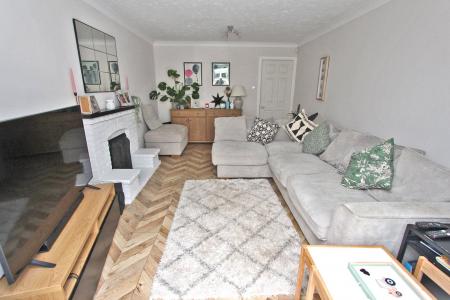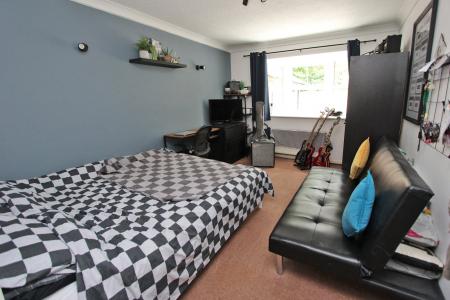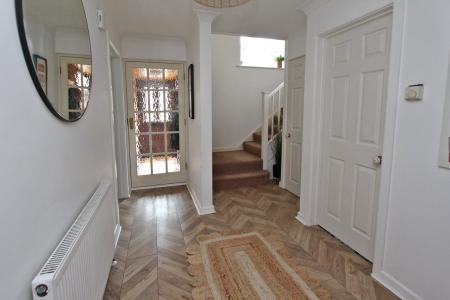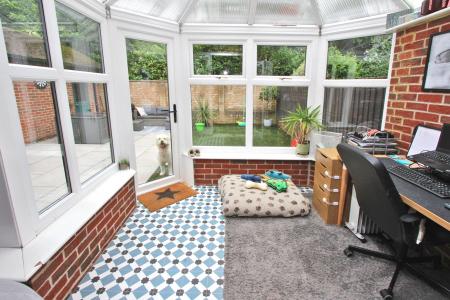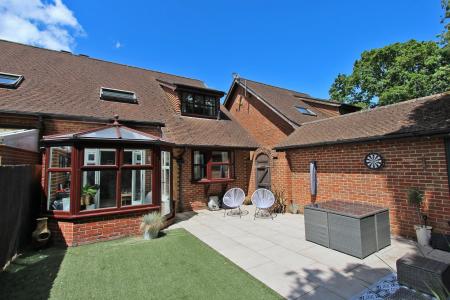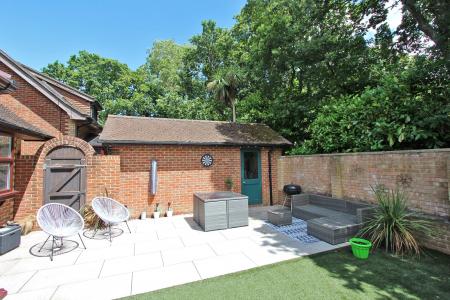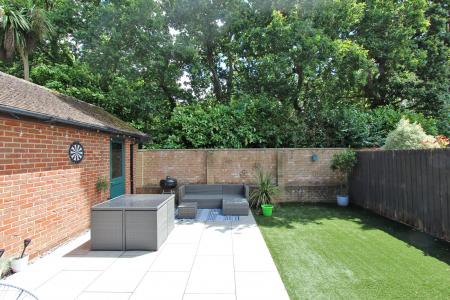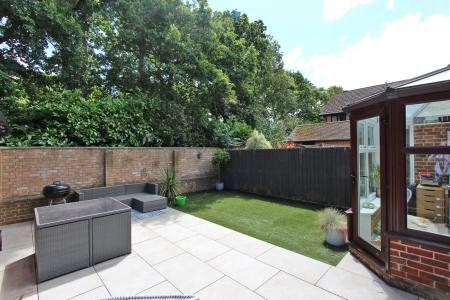4 Bedroom Semi-Detached House for sale in Lymington
A four bedroom semi-detached home with versatile accommodation, ample off road parking and garage situated in a small close.
Precis of accommodation: entrance porch, entrance hall, cloakroom, kitchen/diner, sitting room, conservatory, bedroom four, utility room, first floor landing, three bedrooms and bathroom. Outside: garage.
Composite entrance door with double glazed obscure leaded inserts to:
ENTRANCE PORCH: 7'1" x 3'1" (2.16m x 0.94m)
Tiled floor. Large full height double glazed UPVC side aspect window. Small paned obscure glazed door to:
ENTRANCE HALL: 14'2" (4.32) x 6'3" (1.9) main measurements
Large built-in understairs cupboard with electric light.
CLOAKROOM:
Comprising wash hand basin with splashback and low level w.c.
KITCHEN/DINER: 17'8" (5.38) x 7'10" (2.4) narrowing to 7'2" (2.18)
Well fitted with modern units comprising drawers and cupboards incorporating space and plumbing for dishwasher under ample contrasting worktops. Built-in Zanussi oven with four ring gas hob unit and extractor in canopy above. Inset single bowl stainless steel sink unit with double glazed front aspect window above. Matching eye-level cupboards with concealed underlighting. Tiled splashbacks. Suitable space for upright fridge/freezer. Tiled floor. Part vaulted ceiling with double glazed Velux window.
SITTING ROOM: 16'7" (5.05) maximum x 11'3" (3.43)
Feature fireplace. Double glazed double doors with matching side panels to:
CONSERVATORY: 8'10" (2.7) x 8'4" (2.54) main measurements
Feature exposed brick walls. Recessed shelving. Double glazed windows to two aspects with double glazed door opening to the patio and garden. Polycarbonate pitched roof.
BEDROOM FOUR: 14'2" x 9'8" (4.32m x 2.95m)
Plus door recess. Double glazed rear aspect bay window.
UTILITY ROOM: 7'6" x 6'3" (2.29m x 1.9m)
With worksurface to two walls. Inset single bowl, single drainer stainless steel sink unit with cupboards and space and plumbing for washing machine under. Tiled floor. Suitable space for upright fridge/freezer. Space for tumble dryer. Baxi wall mounted boiler for the central heating and domestic hot water. Part double glazed door and side window leading to the drive to the side of the property.
HALF LANDING:
Double glazed front aspect window.
FIRST FLOOR LANDING:
Built-in wardrobe cupboard with bi-fold door. Built-in airing cupboard housing the pre-lagged hot water cylinder with slatted shelving over. Access to roof space.
BEDROOM ONE: 16'11" maximum x 11'2" (5.16m maximum x 3.4m)
Incorporating built-in wardrobes. Double glazed Velux window.
BEDROOM TWO: 11'3" (3.43) x 9'8" (2.95) maximum
Plus built-in wardrobes. Double glazed rear aspect window.
BEDROOM THREE: 9'7" x 7'11" (2.92m x 2.41m)
Deep useful shelf with double glazed Velux window above.
BATHROOM: 6'8" x 5'7" (2.03m x 1.7m)
Modern suite comprising panelled bath with mixer tap and shower attachment with fixed head and flexible hose over; pedestal wash hand basin and low level w.c. Double glazed obscure window.
OUTSIDE:
Front garden with wide paved pathway leading to front door, flanked on both sides by areas of loose shingle providing additional parking. Long paviour driveway leads up to the:
DETACHED GARAGE: 18'2" x 8'11" (5.54m x 2.72m)
With electronic up and over door. Suitable roof storage. Part glazed personal door into the:
REAR GARDEN:
Approached through a side gate with large paved area and artificial grass area, all enclosed by timber fencing and walling, enjoying a good deal of privacy.
EPC RATING: Current -D68 Potential - B82
COUNCIL TAX: E
SERVICES: Mains water, electricity, gas and drainage.
HEATING: Gas fired central heating.
Important Information
- This is a Freehold property.
Property Ref: 410410_BRC240052
Similar Properties
4 Bedroom Semi-Detached House | Guide Price £450,000
A four bedroom semi-detached home with versatile accommodation, ample off road parking and garage situated in a small cl...
2 Bedroom Detached House | Guide Price £450,000
A charming two bedroom detached cottage dating back to the early 18th Century enviably located in an extremely convenien...
Grigg Lane, Brockenhurst, Hampshire, SO42
2 Bedroom Detached House | Guide Price £450,000
A charming two bedroom detached cottage dating back to the early 18th Century enviably located in an extremely convenien...
3 Bedroom End of Terrace House | Guide Price £499,950
A well presented three bedroom end of terrace with well fitted kitchen, en suite to main bedroom and own personal door f...
Lyndhurst Road, Brockenhurst, Hampshire, SO42
3 Bedroom End of Terrace House | Guide Price £499,950
A well presented three bedroom end of terrace with well fitted kitchen, en suite to main bedroom and own personal door f...
Shaggs Meadow, Lyndhurst, Hampshire, SO43
3 Bedroom Link Detached House | Guide Price £515,000
A good example of a well proportioned three bedroom link-detached character house now in need of modernisation.
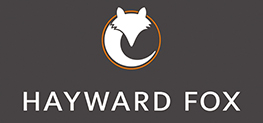
Hayward Fox (Brockenhurst)
1 Courtyard Mews, Brookley Road, Brockenhurst, Hampshire, SO42 7RB
How much is your home worth?
Use our short form to request a valuation of your property.
Request a Valuation
