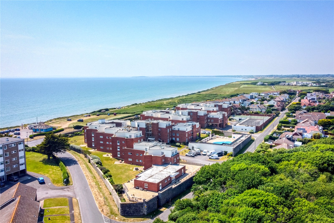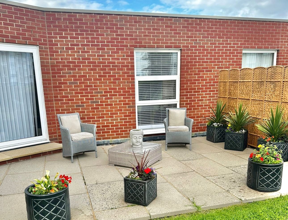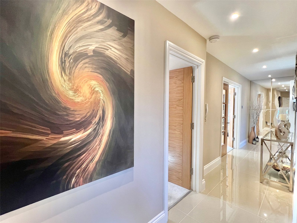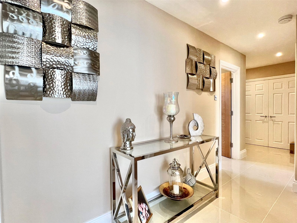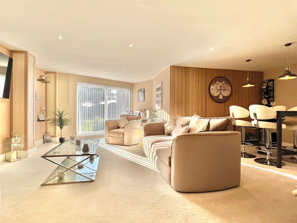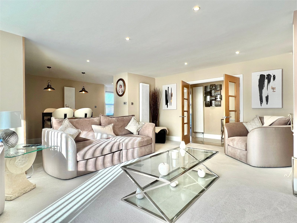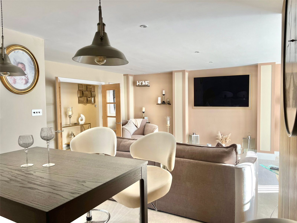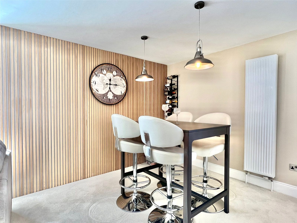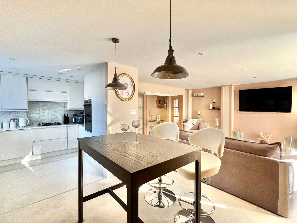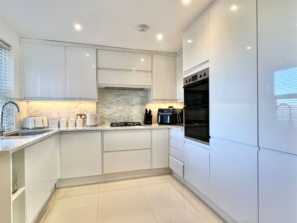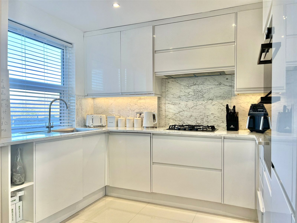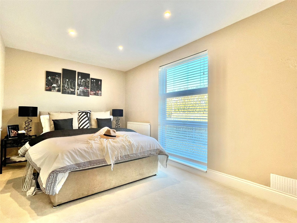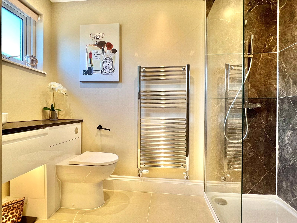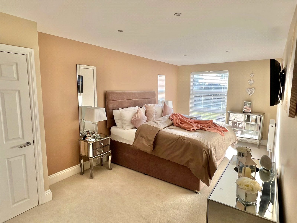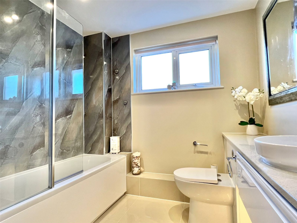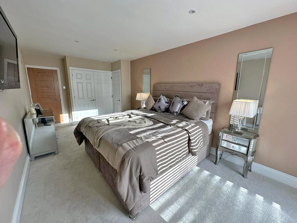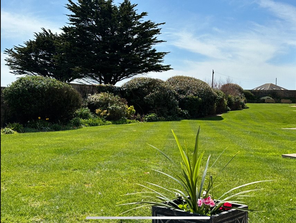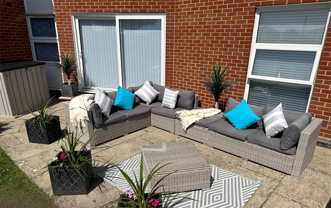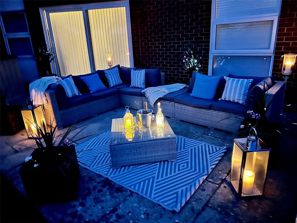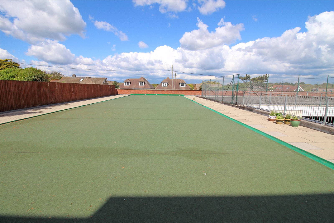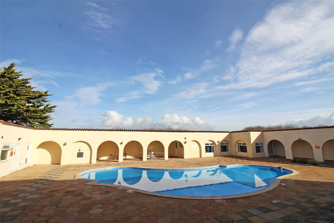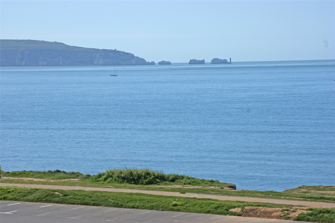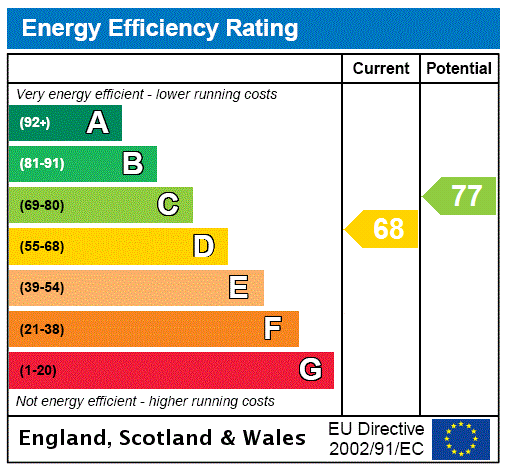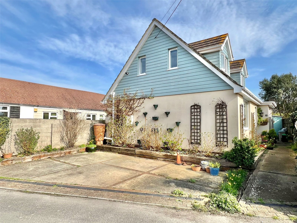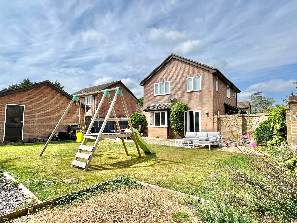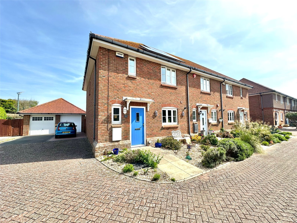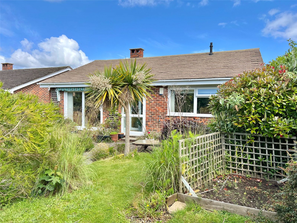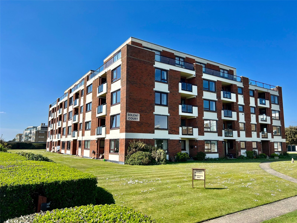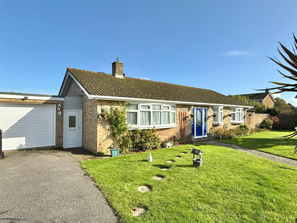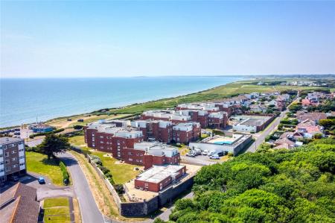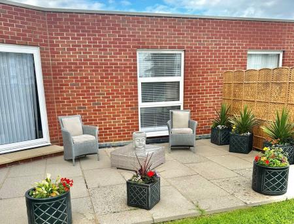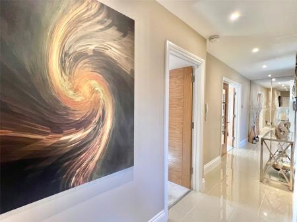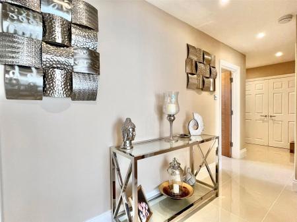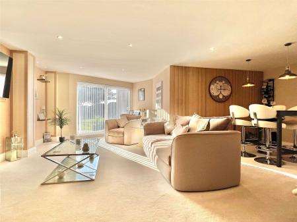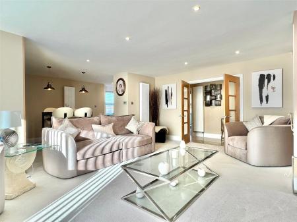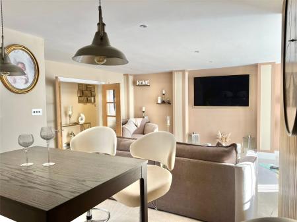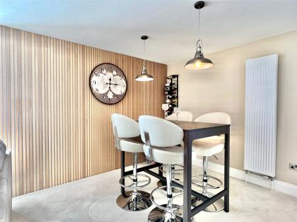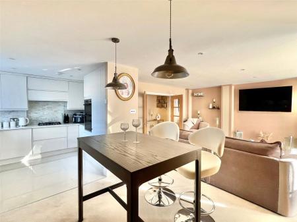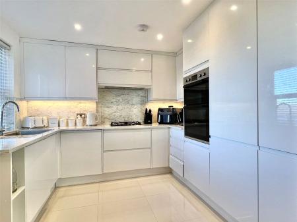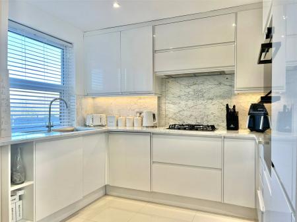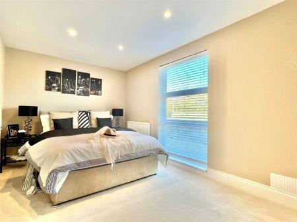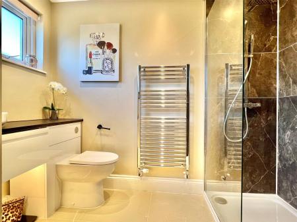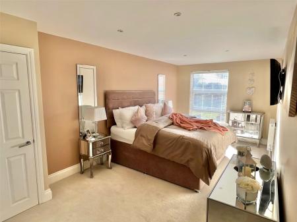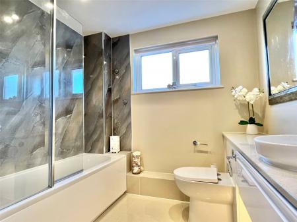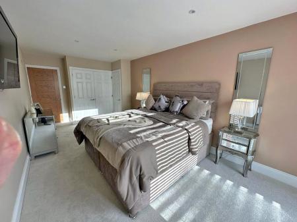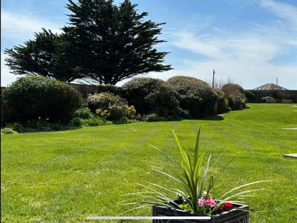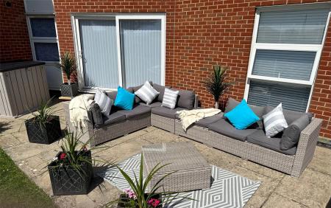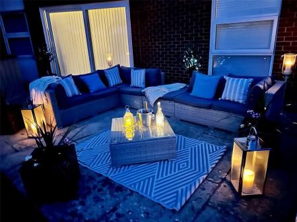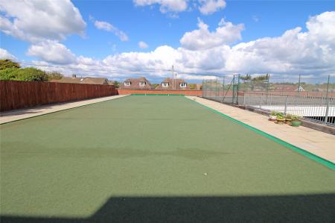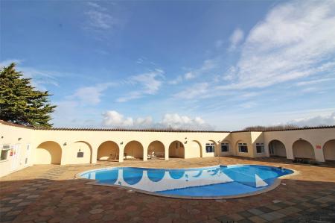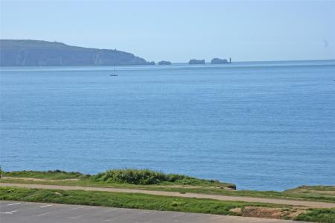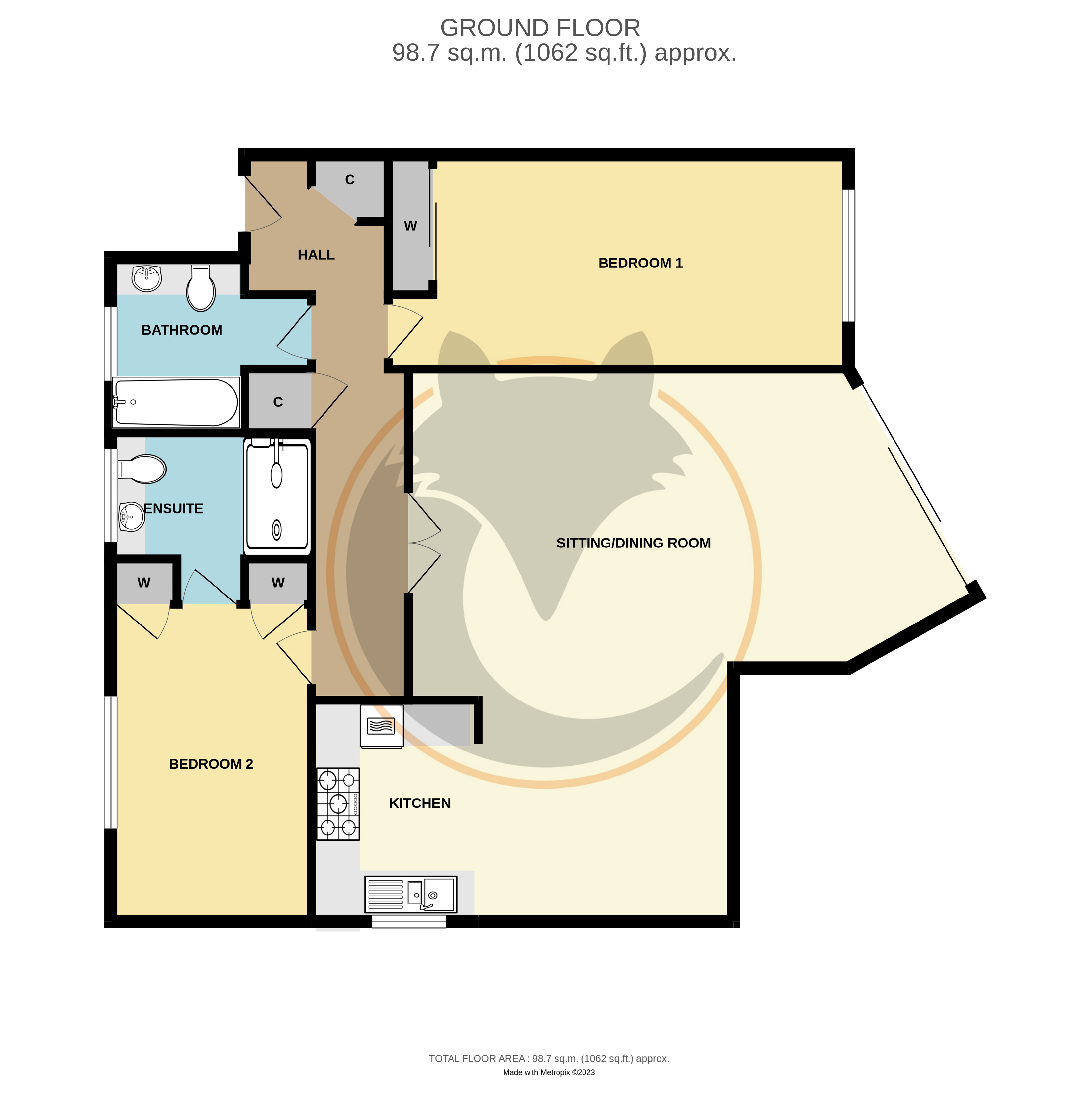2 Bedroom Apartment for sale in Lymington
A single storey turn key residence, beautifully presented with stylish kitchen and bathrooms, situated adjacent to the clifftop in the popular Camden Hurst development with its swimming pool and tennis court facilities.
The property has recently undergone a complete refurbishment including a new central heating system, re-wiring and new appliances throughout
Accommodation comprises (all measurements are approximate):
Single storey residence with a personal front door leading to:
SPACIOUS ENTRANCE HALL
with ceramic tiled flooring, recessed ceiling spotlighting, upright radiator, double doored storage cupboard, and double opening glazed doors leading to:
SITTING/DINING/LIVING SPACE : an angled room with maximum measurements 23'2" x 12'4" (7.06m x 3.76m) in the Living Area extending to a further 10'10" (3.3m) into the Dining Area x 9'5" (2.87m)
Southerly aspect ambient and superbly presented living space with UPVC double glazed sliding patio doors overlooking and leading onto the paved garden terrace with communal grounds and cliff top beyond, feature wall with downlighting and high level TV point and space for 65" television, central heating radiators, recessed ceiling spotlighting with separate dimmer switches for Living Area and pendant lights in Dining Area, timber clad feature wall in the dining area and free flowing access to:
KITCHEN : 9'10" x 9'4" (3m x 2.84m)
Modern fitted kitchen comprising single bowl, single drainer mixer tap stainless steel sink unit set in a work surface and matching splashback with base cupboard and drawer units and matching eye level cupboard units, integrated double oven with adjacent four ring gas hob and extractor over, integrated dishwasher and washer/dryer, integrated fridge/freezer, work surface lighting, UPVC double glazed window, ceramic tiled flooring, and recessed ceiling spotlighting
From the Entrance Hall door leading to:
BEDROOM ONE : 20'6" (6.25m) maximum measurement into the door recess x 9'7" (2.92m)
Feature door, UPVC double glazed window to the southerly aspect communal grounds, double and a single built in wardrobes, central heating radiator, recessed ceiling spotlighting with dimmer switch, TV point
BEDROOM TWO : 14'2" x 8'11" (4.32m x 2.72m)
Feature door, UPVC double glazed window, central heating radiator, recessed ceiling spotlighting with dimmer switch, two mirror fronted built-in wardrobes with a central feature doorway leading to:
ENSUITE : 8'10" x 4'11" (2.7m x 1.5m) excluding the door recess
Large walk in shower, concealed cistern wc with adjacent vanity wash hand basin, shaver point, heated towel rail, ceramic tiled flooring, recessed ceiling spotlighting, under unit lighting, obscure UPVC double glazed window
BATHROOM : 8'11" x 7'10" (2.72m x 2.4m)
Feature door with suite comprising bath with fitted shower and shower screen, concealed cistern wc with adjacent vanity wash hand basin, shaver point, heated towel rail, ceramic tiled flooring, recessed ceiling spotlighting, under unit lighting, obscure UPVC double glazed window, airing cupboard with radiator and sensor light
OUTSIDE
COMMUNAL GROUNDS – attractive and well-maintained communal grounds
PARKING - allocated underground parking space, additional parking on site (not allocated)
SWIMMING POOL - outdoor and heated from May to October, surrounded by a wide enclosed terrace with adjacent
GAMES/FUNCTION/CLUB ROOM
HARD TENNIS COURT
ALL-WEATHER BOWLING GREEN AND PETANQUE PITCH
TENURE: The residents own an equal share of the freehold interest
COUNCIL TAX BAND: E
EPC RATING: Current – 68D Potential – 77C
MAINTENANCE: Maintenance of the building and grounds is administered by Owens & Porter. The charge per annum is £3,500 and includes maintenance of the communal areas, swimming pool, tennis court, bowling green, petanque pitch, games/function/clubroom and the services of a site supervisor providing janitorial duties, buildings insurance, water and sewage charges, cleaning of communal areas, monthly external window cleaning, gardening and grass cutting, maintenance of lifts and security system, and a contribution to a sinking fund. Property management company fees are also included
DIRECTIONAL NOTE: From the village green in the centre of Milford-on-Sea, proceed along the High Street in a westerly direction, joining Park Lane immediately after crossing the Danestream Bridge. On reaching the clifftop, continue until reaching the second car park on the left-hand side, turn right into Whitby Road and take the first left into Pless Road and enter Camden Hurst via the first entrance
MILFORD AND THE LOCAL AREA
Milford on Sea is a thriving coastal village boasting a long shingle beach, lined with colourful beach huts and stunning unspoilt views across the Solent. The beach is a hive of activity in the summer with windsurfers, kite surfers, kayakers and paddle boarders, and swimmers also enjoying the sandbar at low tide. This traditional village is a secret haven of character and charm with its lively centre based around the Village Green offering a first-class range of shops, restaurants, pubs and cafes, as well as local amenities including a greengrocer, butchers, fishmongers, two general stores, a medical centre and a dental surgery. The Village Green is home to several events during the year, including an Arts & Music Festival, May Fair, Dog Show and Christmas Carol Service, with the Community Centre and the four village churches running busy programmes throughout the year.
Walks can be enjoyed along the sea wall towards the popular market town of Lymington and the tranquil hamlet of Keyhaven as a perfect place to stop and enjoy views towards the Isle of Wight, Hurst Castle and the Needles. The walk from Keyhaven and Milford along Hurst Spit to the castle dating back to Tudor Times, is a must. To the west you can walk to Barton-on-Sea and enjoy the views across to Christchurch Bay, Hengistbury Head and the Purbeck Hills beyond.
Milford-on-Sea has beautiful walks through sheltered woodland in the local Nature Reserves of Studland Common and the Pleasure Grounds as well as Sturt Pond. The New Forest National Park, only a short drive away, covers an area of 566 square kilometres and is made up of vast tracts of unspoilt woodland, heathland and river valleys where deer, ponies and cattle continue to roam free. Clear rivers and shady groves provide tranquillity and a car-free haven for walking, cycling and horse riding.
The towns of Lymington and New Milton are only 3 miles away, and provide easy access by British Rail to the larger shopping centre of Southampton and the seaside resort of Bournemouth, both of which have airports for domestic and international flights. The New Forest village of Brockenhurst also provides a fast train service direct to London Waterloo.
Important information
This is a Share of Freehold property.
Property Ref: 412412_MOS230003
Similar Properties
Carrington Lane, Milford on Sea, Lymington, Hampshire, SO41
3 Bedroom Detached House | £550,000
A detached home with a ground floor double bedroom ensuite and two further first floor double bedrooms and bathroom, sup...
Cedar Drive, Everton, Lymington, Hampshire, SO41
3 Bedroom Detached House | £549,950
A detached three bedroom two bathroom house with a superb open plan living space, single garage, driveway and good sized...
Southernhay Court, Milford on Sea, Lymington, Hampshire, SO41
3 Bedroom End of Terrace House | £525,000
An end of terrace three bedroom house with easy maintenance garden, driveway and garage, superbly located between the vi...
Love Lane, Milford on Sea, Lymington, Hampshire, SO41
2 Bedroom Detached Bungalow | £575,000
A detached bungalow quietly tucked away within walking distance of the village centre with two receptions, conservatory,...
Solent Court, Cornwallis Road, Lymington, Hampshire, SO41
3 Bedroom Apartment | £585,000
An outstanding three bedroom, two bathroom, two balcony. elevated seafront apartment with a breathtaking 180 degree outl...
Forest Way, Everton, Lymington, Hampshire, SO41
3 Bedroom Detached Bungalow | £595,000
A detached three bedroom bungalow in a very generous plot with open plan sitting/dining room, conservatory, garage, driv...

Hayward Fox (Milford on Sea)
9 High Street, Milford on Sea, Hampshire, SO41 0QF
How much is your home worth?
Use our short form to request a valuation of your property.
Request a Valuation
