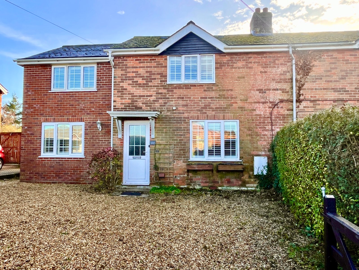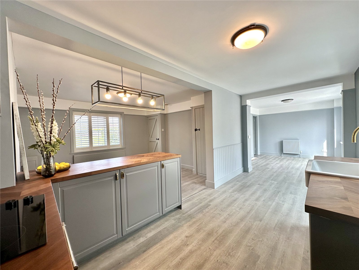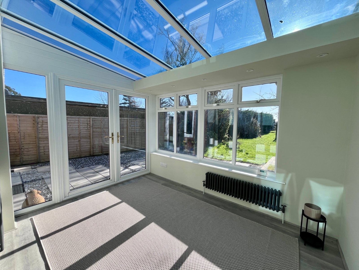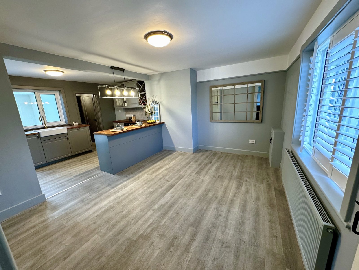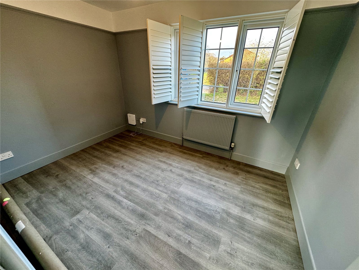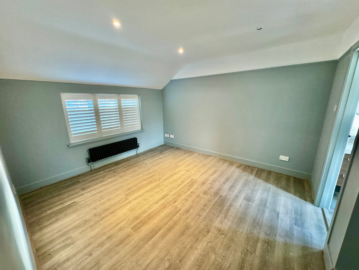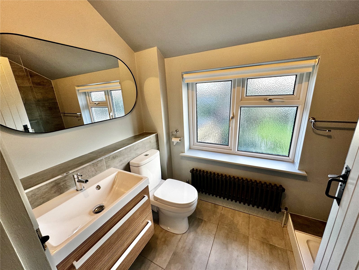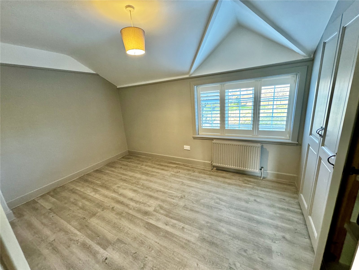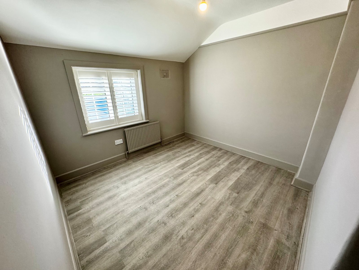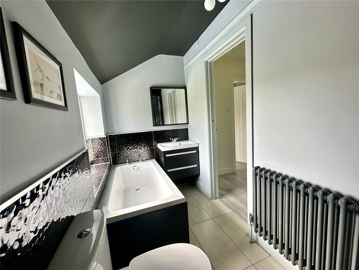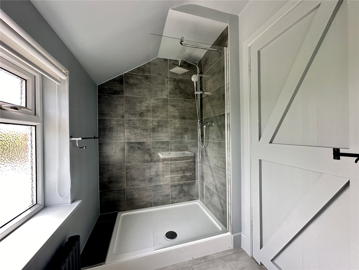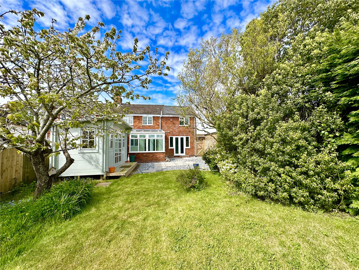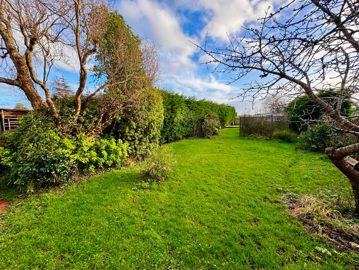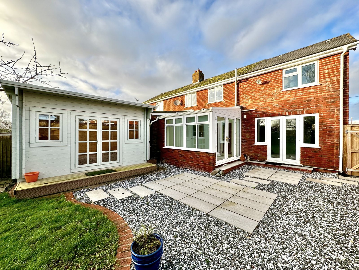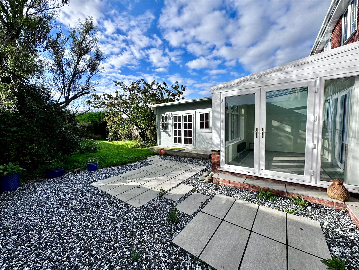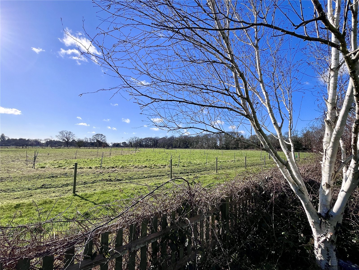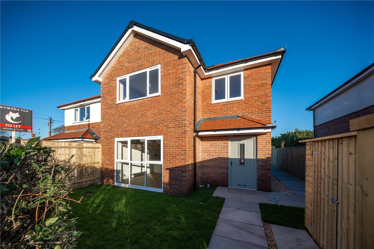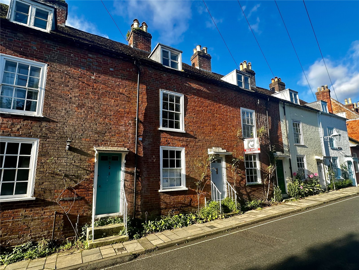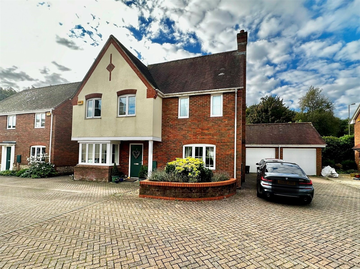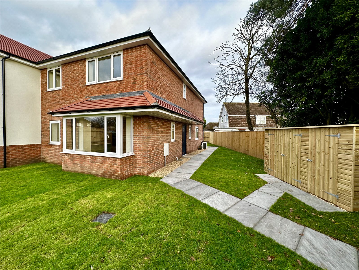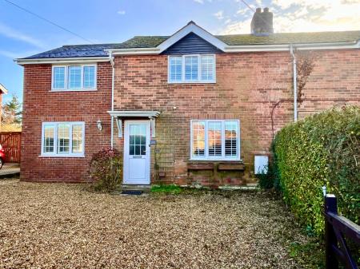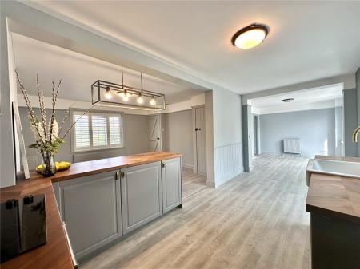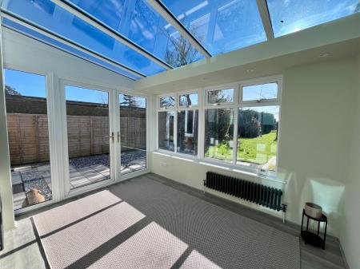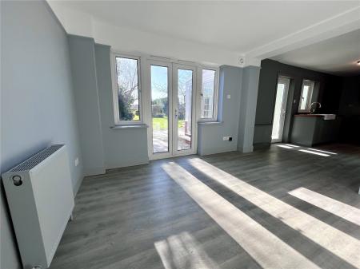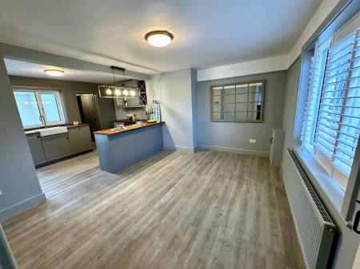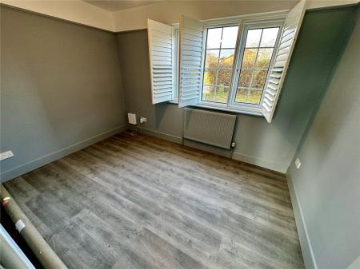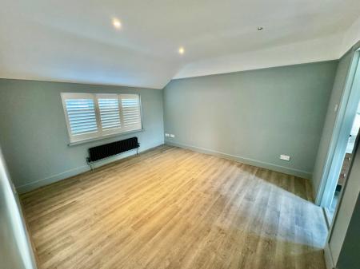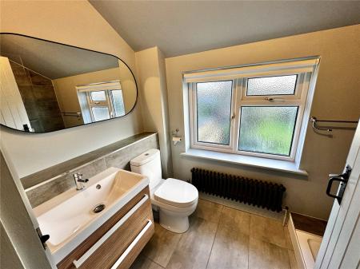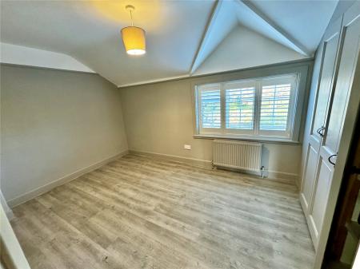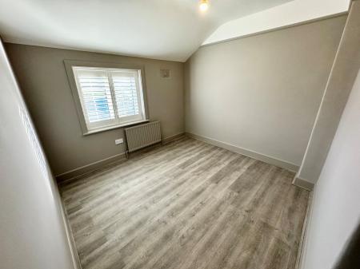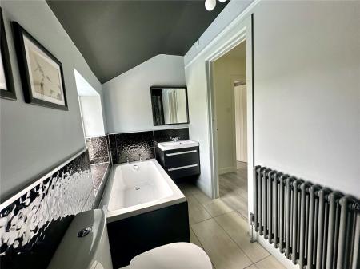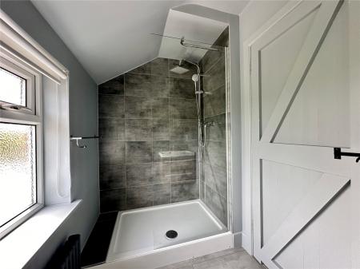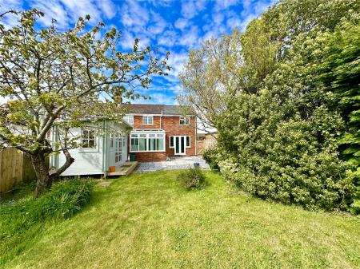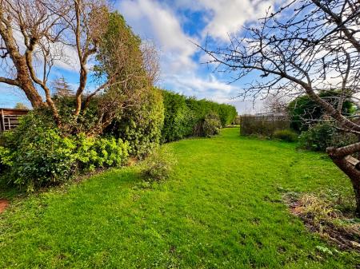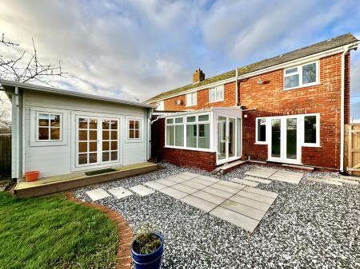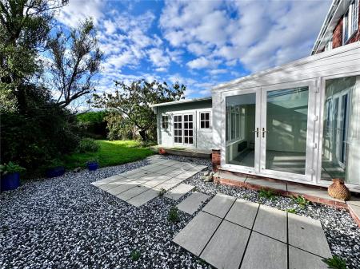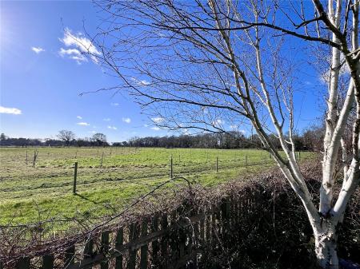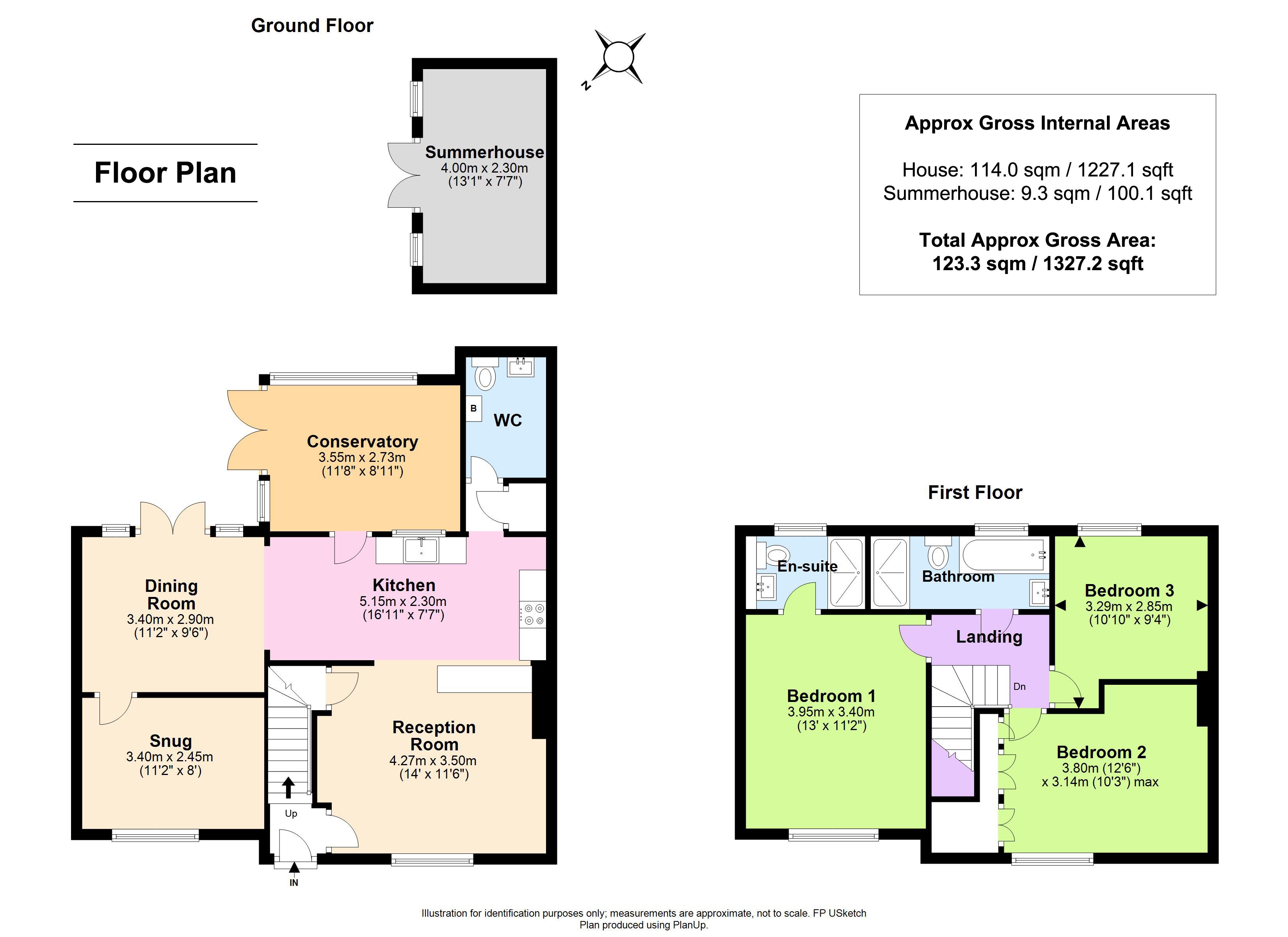4 Bedroom Semi-Detached House for sale in Lymington
***CHAIN FREE** A superbly refurbished and extended 3/4 bedroom semi detached property with well planned living accommodation, set in a large plot with ample parking. Situated in the heart of this delightful new forest village which adjoins the open forest and benefits from a Junior School, village shop and renowned local restaurant and bar, lying approximately 1.5 miles north of Lymington.
THE ACCOMMODATION COMPRISES:
(All measurements are approximate)
Entrance Hall
Part glazed front door and stairs to first floor, radiator, door to
Reception Room 14' x 14' x 11'6
Window overlooking front, radiator, walk-in understairs storage cupboard with light, opening to
Kitchen 16'11 x 7'7
Attractively refitted with floor standing and wall mounted cupboards and drawers and work surfaces incorporating a single bowl enamel sink unit with mixer tap, breakfast bar divider unit, integrated dishwasher, built in oven with inset ceramic hob with extractor fan and light over, space for fridge/freezer, opening to
Rear Lobby
Large shelved heated cupboard and door to
Cloakroom
Wc and wash basin, wall mounted Vailant gas fired boiler, double radiator.
Dining Room 11'2 x 9'6
Double doors and windows with pleasant aspect over rear garden, radiator, door to
Bedroom Four/Study 11'2 x 8'
Radiator.
Conservatory 11'8 x 8'11
Constructed of UPVC double glazed units with single pitch roof and double doors leading to rear garden, two radiators.
First Floor
Landing with access to roof space
Bedroom One 13' x 11'2
Radiator.
En-Suite Shower Room
Tiled shower cubicle with overhead and hand shower attachment, wc, wash basin with storage drawers, radiator.
Bedroom Two 12'6 x 10'3
Double door wardrobe cupboard and walk-in storage cupboard, radiator.
Bedroom Three 10'10 x 9'4
Radiator.
Bathroom
Attractively refitted with large walk-in tiled shower cubicle with overhead and shower attachment, wc and wash basin with storage drawers below and panelled bath, radiator, pleasant views over rear garden to fields beyond.
Outside
A five bar gate leads onto a wide gravel driveway providing ample parking. There is an access down the side of the property leading to the
Rear Garden
An excellent size being south facing and extremely well established with an area of patio and shingle leading onto a large area of lawn, various mature plants, vegetable beds and hedge borders. Pleasant aspect over fields to the rear and incorporates a double lined Summer House/Home Office with power.
Council Tax – D
EPC Rating - C
Important Information
- This is a Freehold property.
Property Ref: 411411_LYM220321
Similar Properties
Lodge Road, Pennington, Lymington, Hampshire, SO41
4 Bedroom Semi-Detached House | Guide Price £650,000
A stunning and spacious brand new semi detached four bedroom house having an excellent balance of accommodation with sup...
Church Lane, Lymington, Hampshire, SO41
3 Bedroom Terraced House | Guide Price £650,000
A beautifully presented Grade II listed character three bedroom town house which in recent years has been carefully mode...
Ambrose Corner, Lymington, Hampshire, SO41
4 Bedroom Detached House | Guide Price £650,000
A spacious modern four bedroom family house which is offered in excellent order throughout with a good balance of accomm...
North Street, Pennington, Lymington, Hampshire, SO41
3 Bedroom Detached House | Guide Price £665,000
An opportunity to purchase a spacious three double bedroom detached house, being offered in good order throughout and pr...
New Homes Lodge Road, Pennington, Lymington, Hampshire, SO41
4 Bedroom Semi-Detached House | Guide Price £675,000
A stunning brand new development of four large semi detached houses extending to 1,400 sq ft which offer an excellent ba...
Ramley Road, Lymington, Hampshire, SO41
3 Bedroom Detached House | Guide Price £700,000
An impressive just completed brand new home constructed by Lanta Homes and offered with a full NHBC 10 Year Warranty, be...
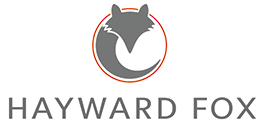
Hayward Fox (Lymington)
85 High Street, Lymington, Hampshire, SO41 9AN
How much is your home worth?
Use our short form to request a valuation of your property.
Request a Valuation
