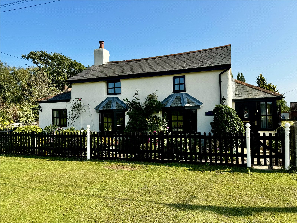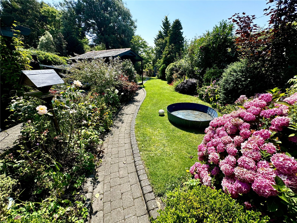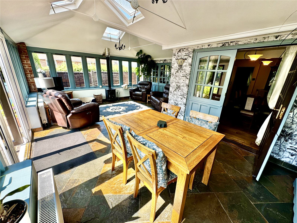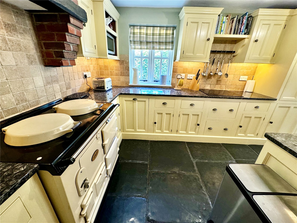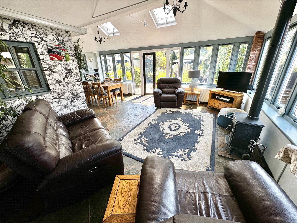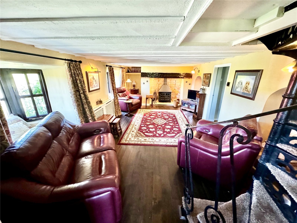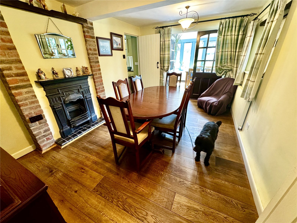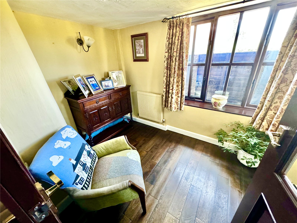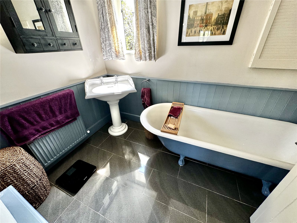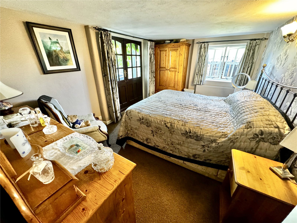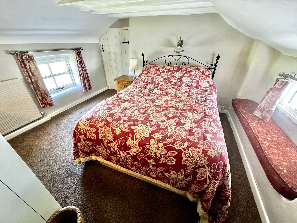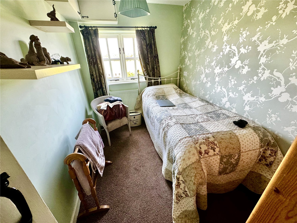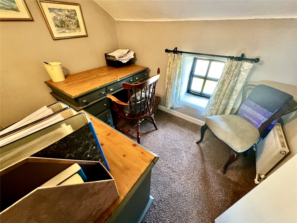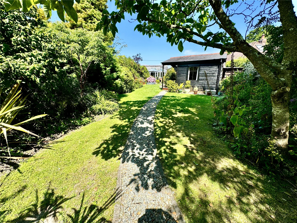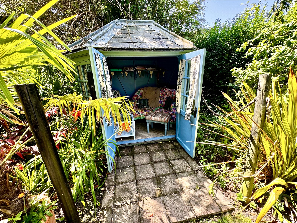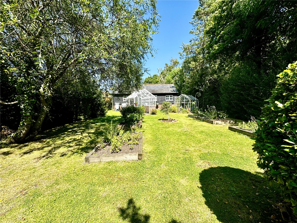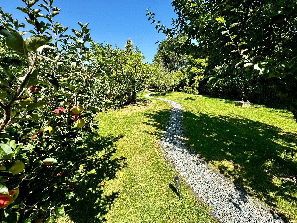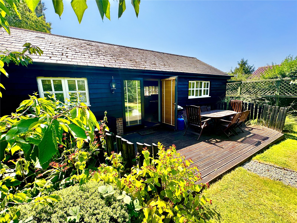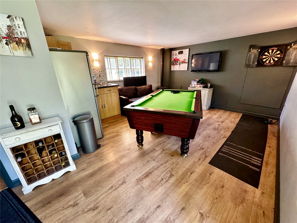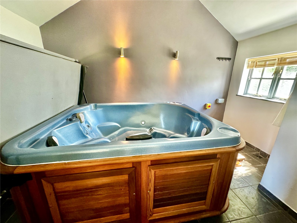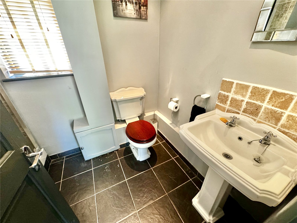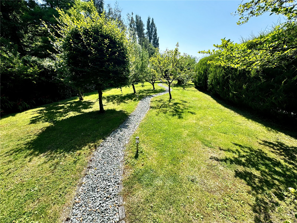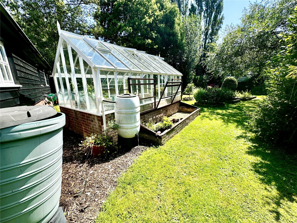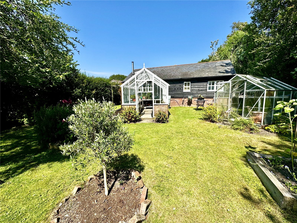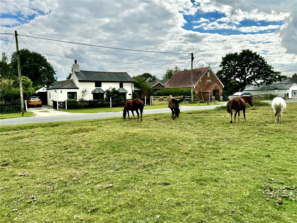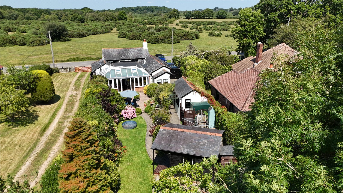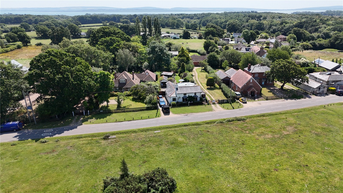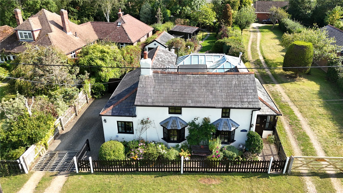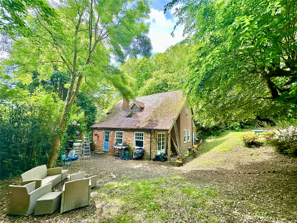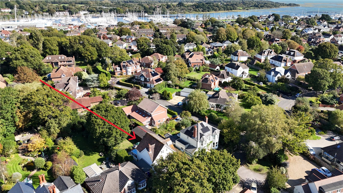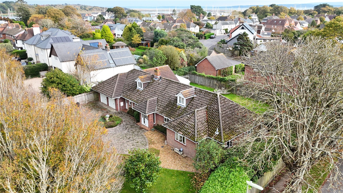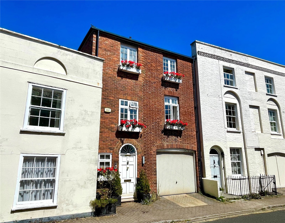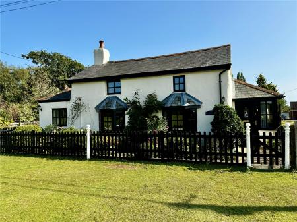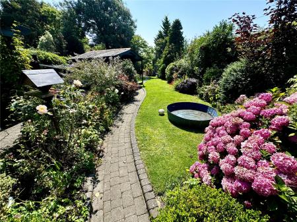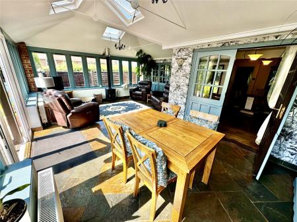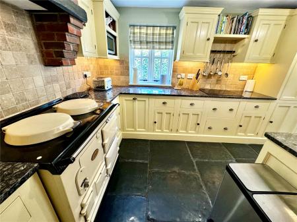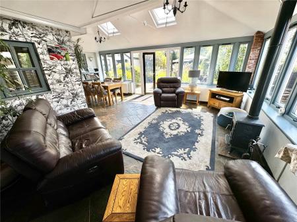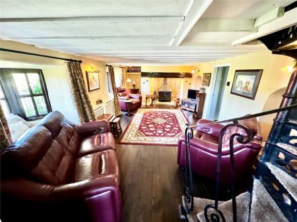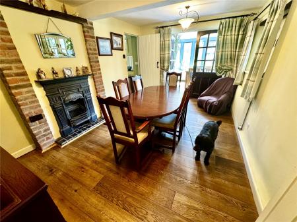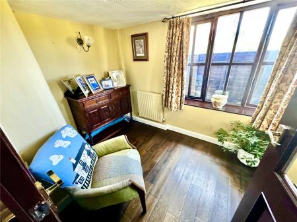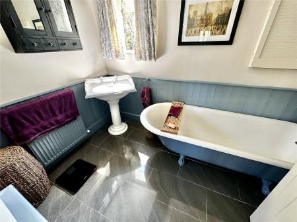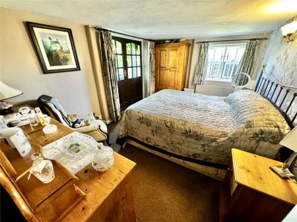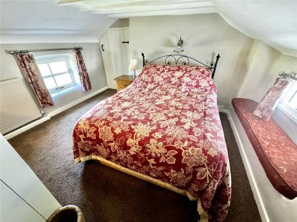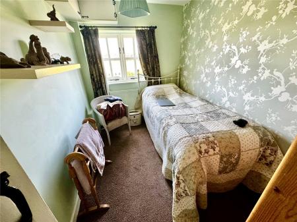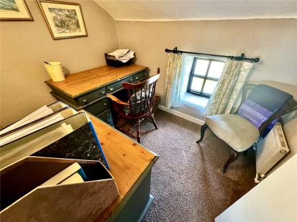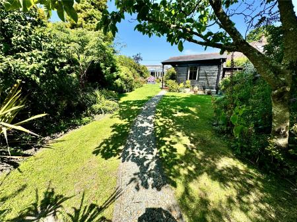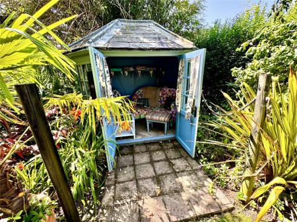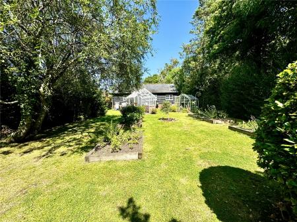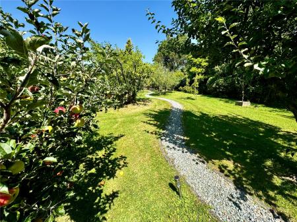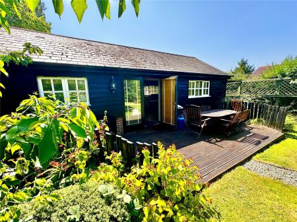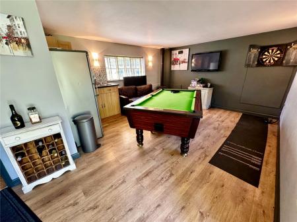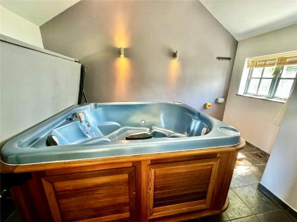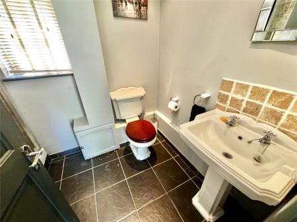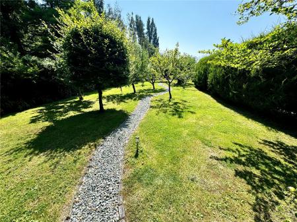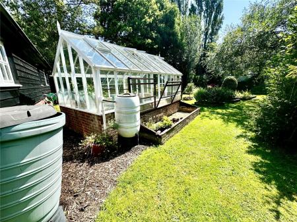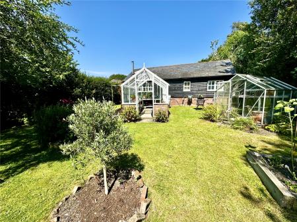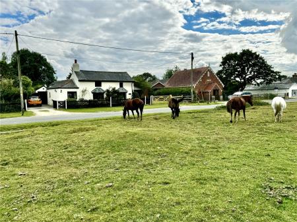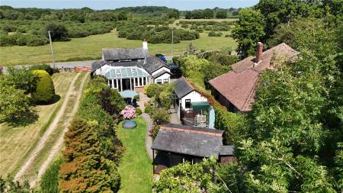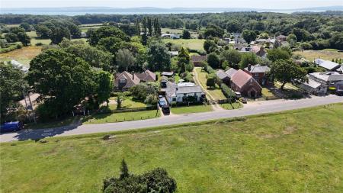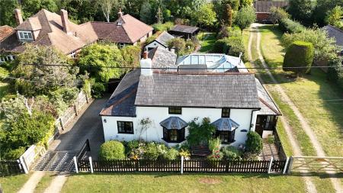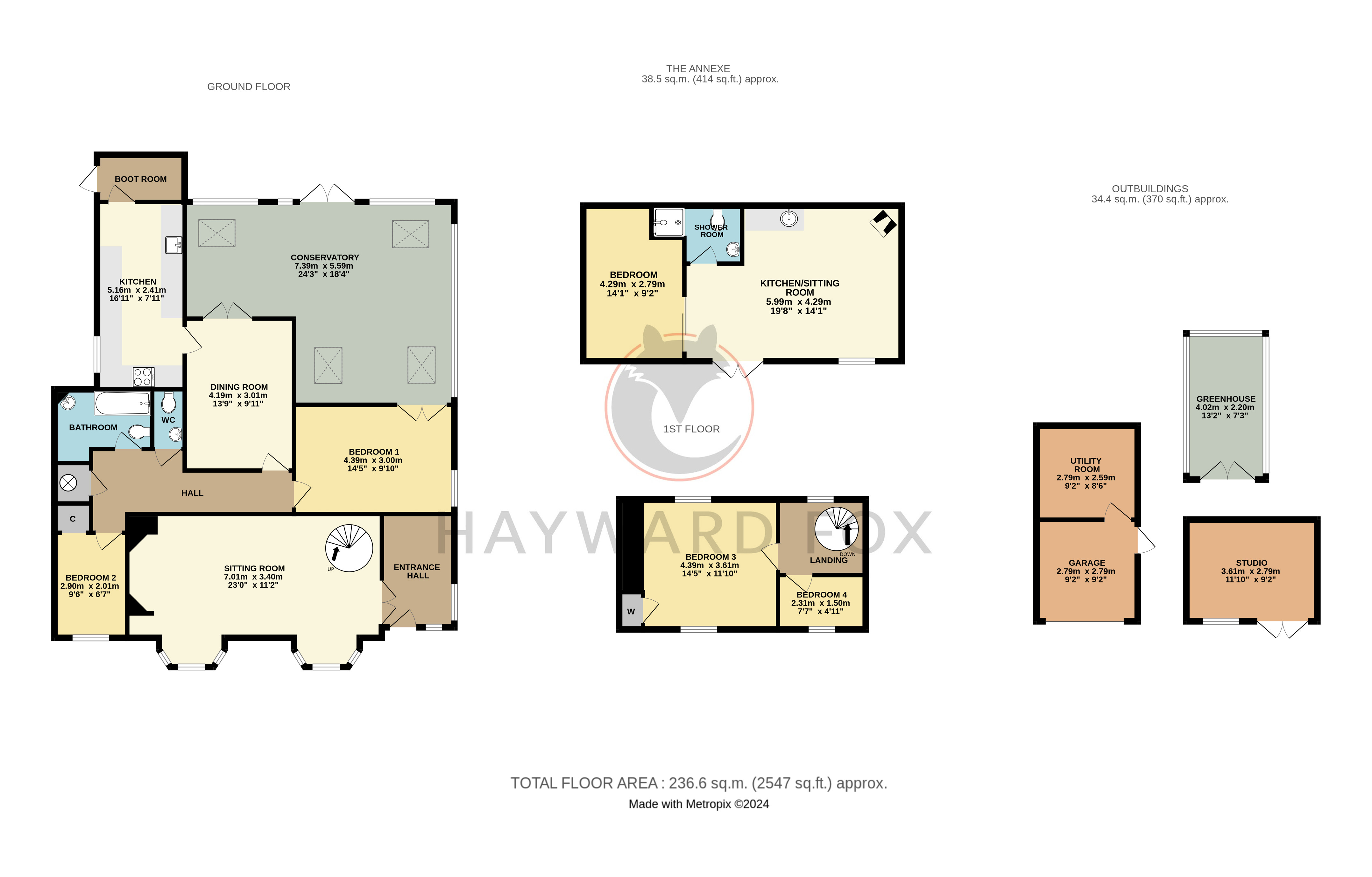4 Bedroom Detached House for sale in Lymington
Staddlestones is like a tardis being a deceptively spacious period cottage which has been extended and much improved with excellent ground floor accommodation, enjoying the charm of the original cottage together with a superb large light and airy Living Room to the rear. The gardens extend to a depth of some 400 ft, 0.4 acres being in various sections and superbly stocked and established also incorporating numerous outbuildings to include Garage, Summer House/Office Garden Room and useful Detached Leisure facility/Annexe tucked away at the far end of the gardens, to the rear of this is a Kitchen Garden with two Greenhouses and Garden Shed. Internal inspection is essential to fully appreciate the extents of the accommodation as well as the superb completely secluded areas of gardens.
The property sits directly opposite the open forest having superb views and access to delightful walks in this popular New Forest hamlet with nearby traditional public house the East End Arms and a short distance to adjoining village of East Boldre with a shop/post office and another public house of note, The Turfcutters. A short distance way is Tanners Lane leading down to the Solent foreshore.
THE ACCOMMODATION COMPRISES:
(All measurements are approximate)
Entrance Hall
Wooden front door with glazed side panels.
Sitting Room 23' x 11'2
A cosy room in the original part of the cottage with an attractive illuminated fireplace with fitted wood burning stove and two bay windows with seats overlooking the forest, spiral staircase to first floor, two display alcoves, door to
Inner Hallway
Dining Room 13'9 x 9'10
Feature fireplace with exposed brickwork to either side, door to
Kitchen 16'11 x 7'11
Bespoke handmade kitchen with floor standing and wall mounted cupboards and drawers, Granite style work surfaces incorporating a electric two ring double oven Aga, double bowl enamel sink unit with mixer tap, integrated dishwasher, integrated fridge, flagstone flooring, stable door to
Rear Lobby
Storage area and door to rear Garden.
Living Room 24'3 x 18'4
Superb high ceiling, wood burning stove with a range of windows overlooking the Garden, flagstone flooring with double doors leading onto patio.
Bedroom One 14'5 x 9'10
Double doors leading to Conservatory.
Bedroom Two 9'6 x 6'7
Views across the forest to the front.
Bathroom
Attractively fitted with roll top bath with claw feet, wash basin and separate shower with ornate wc.
Cloakroom
Wc and wash basin.
First Floor
Landing
Bedroom Three 14'5 x 11'10
Superb views across the open forest.
Bedroom Four/Study 7'7 x 4'11
Views across the open forest.
Outside
The property fronts the open forest with a driveway leading to the side to the
Garage/Workshop 19'2 x 8'6
Electric up and over door and Utility Room beyond.
The gardens are superbly stocked, being an extremely private and enclosed with a large area of patio leading onto a paved pathway which leads down to a further area of garden, there is a large expanse of lawn bounded by delightfully stocked borders and incorporates a large Garden Chalet, ideal as a workshop or office. The garden continues onto a second area of garden being well enclosed and secluded with numerous apple trees and this in turn gives access to the
Potential Annexe (Currently used as a leisure room)
Kitchenette/Sitting Room 19'8 x 14'1 with wood burner, shower room and hot tub room 14'1 x 9'2 which could be converted into a double bedroom.
Beyond this is a vegetable garden with two Greenhouses and a large Garden Shed. The gardens and grounds are a particular feature of the property being superbly laid out in various sections with an excellent variety of outbuildings. We believe the plot extends to approximately ¼ acre.
Council Tax – F
EPC Rating - E
Services -
Klargester Sewerage Treatment
Oil Fired Central Heating
Important information
This is not a Shared Ownership Property
This is a Freehold property.
Property Ref: 411411_LYM240203
Similar Properties
Lower Sandy Down Lane, Boldre, Lymington, Hampshire, SO41
3 Bedroom Detached House | Guide Price £1,000,000
A rare opportunity to purchase a detached character Three/Four bedroom house in this woodland setting with grounds exten...
Wainsford Road, Pennington, Lymington, Hampshire, SO41
4 Bedroom Detached House | Guide Price £995,000
A charming detached 4 bedroom character house with a wealth of attractive features, with an excellent balance of accommo...
South Street, Pennington, Lymington, Hampshire, SO41
4 Bedroom Detached House | Guide Price £995,000
A stunning contemporary detached four bedroom, four bathroom house, originally built in 2012 and presented in immaculate...
Waterford Lane, Lymington, Hampshire, SO41
5 Bedroom Detached House | Guide Price £1,295,000
CHAIN FREE - Tides Reach is an attractive substantial individual post war detached home offered in excellent order.
Solent Avenue, Lymington, Hampshire, SO41
4 Bedroom Detached Bungalow | Guide Price £1,395,000
This substantial detached four bedroom property offering extensive and versatile ground floor accommodation, excellent s...
Wellington Place, Captains Row, Lymington, SO41
5 Bedroom Terraced House | Guide Price £1,599,950
An opportunity to purchase a Grade II Listed four storey town house, situated in this sought after character street with...

Hayward Fox (Lymington)
85 High Street, Lymington, Hampshire, SO41 9AN
How much is your home worth?
Use our short form to request a valuation of your property.
Request a Valuation
