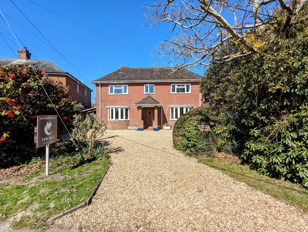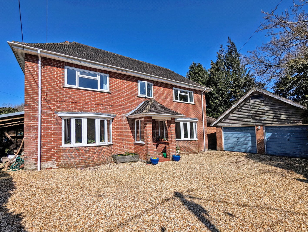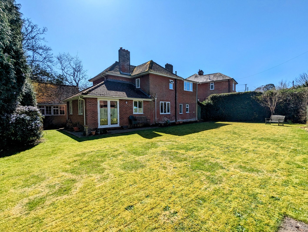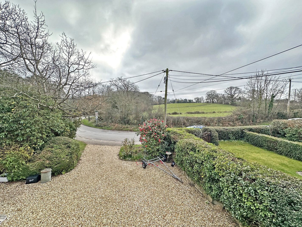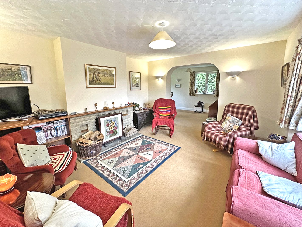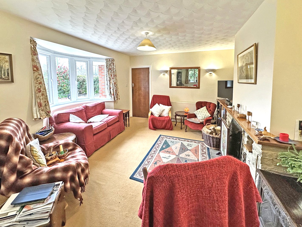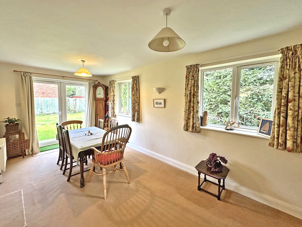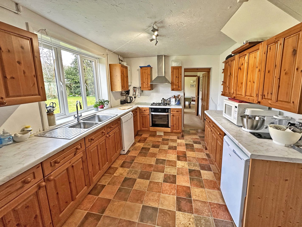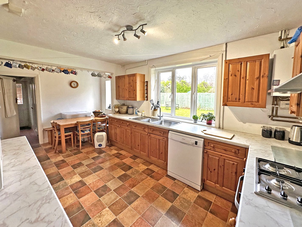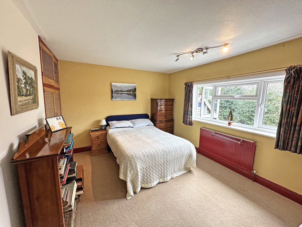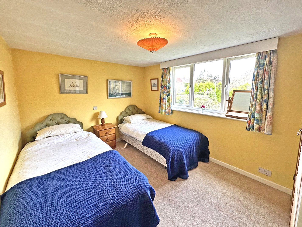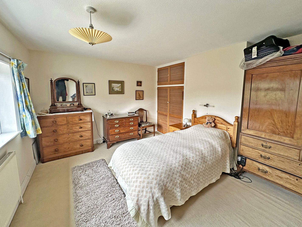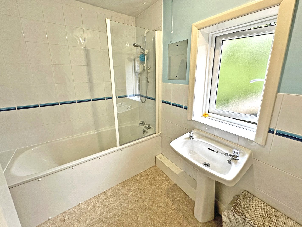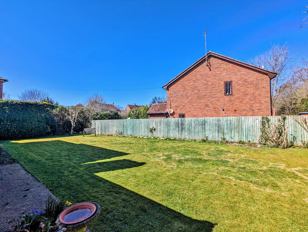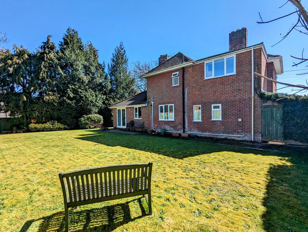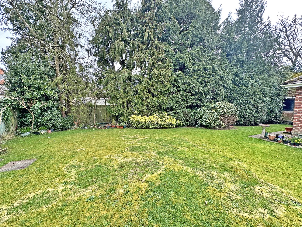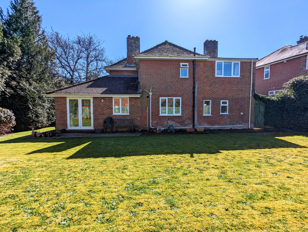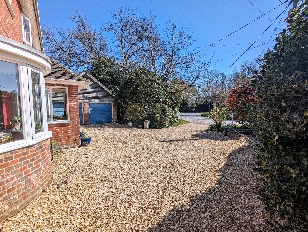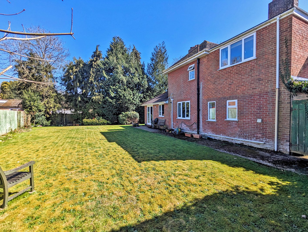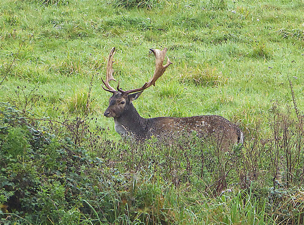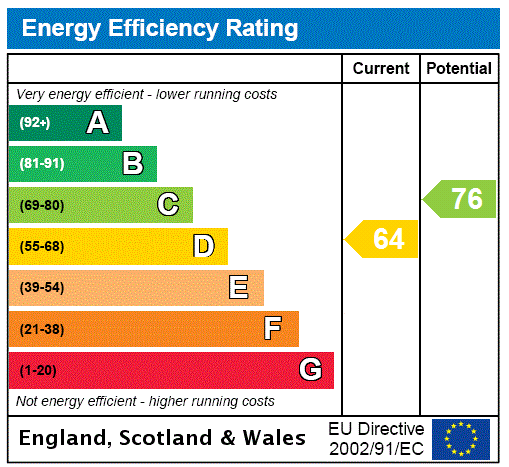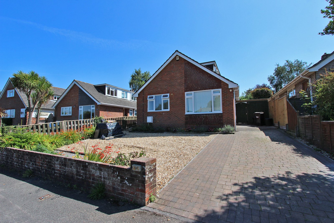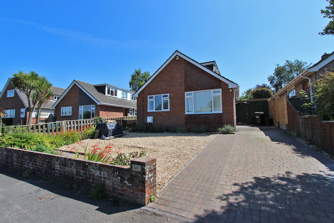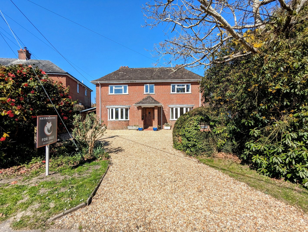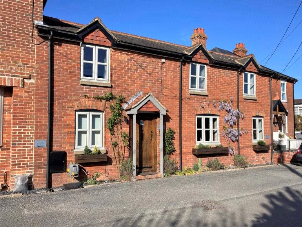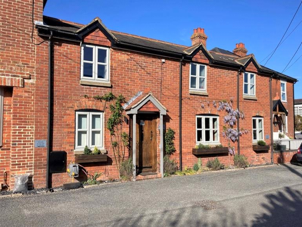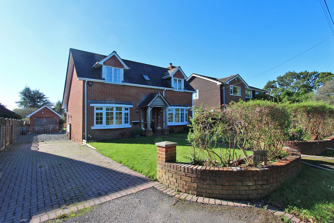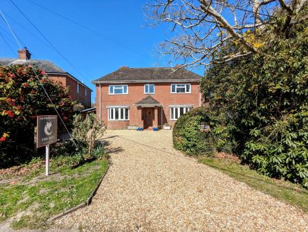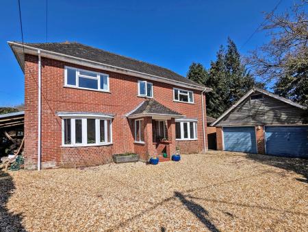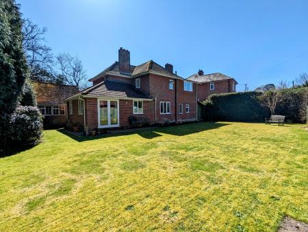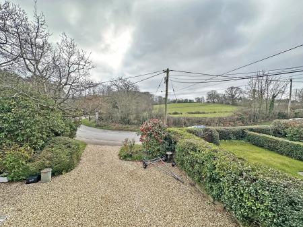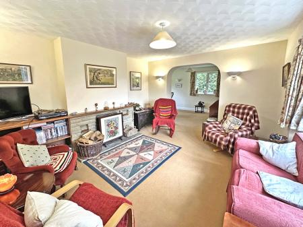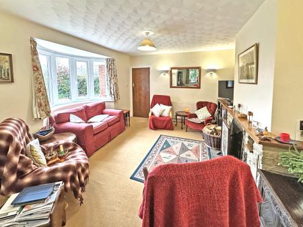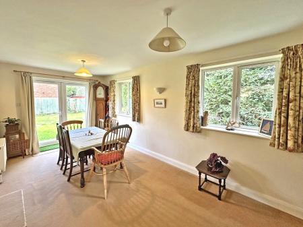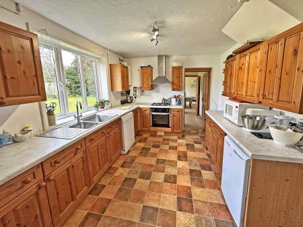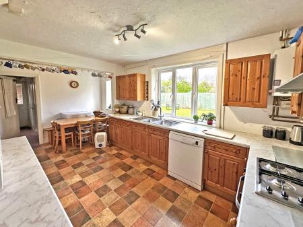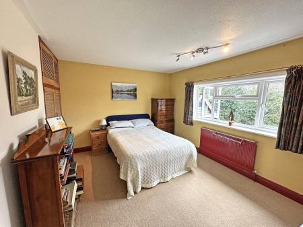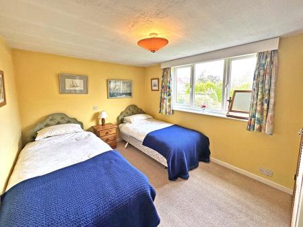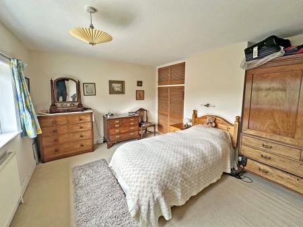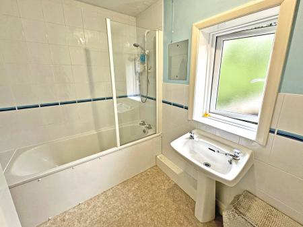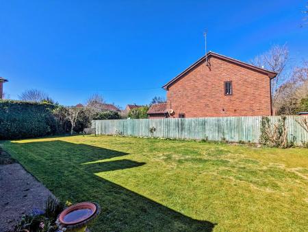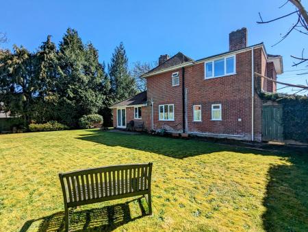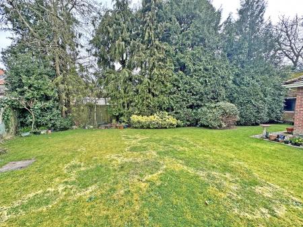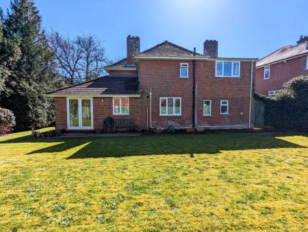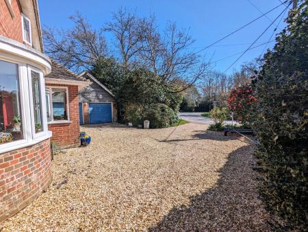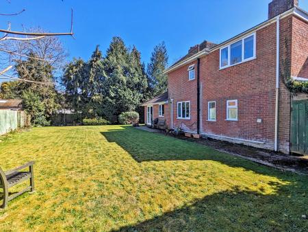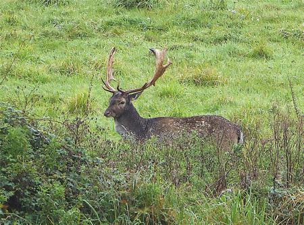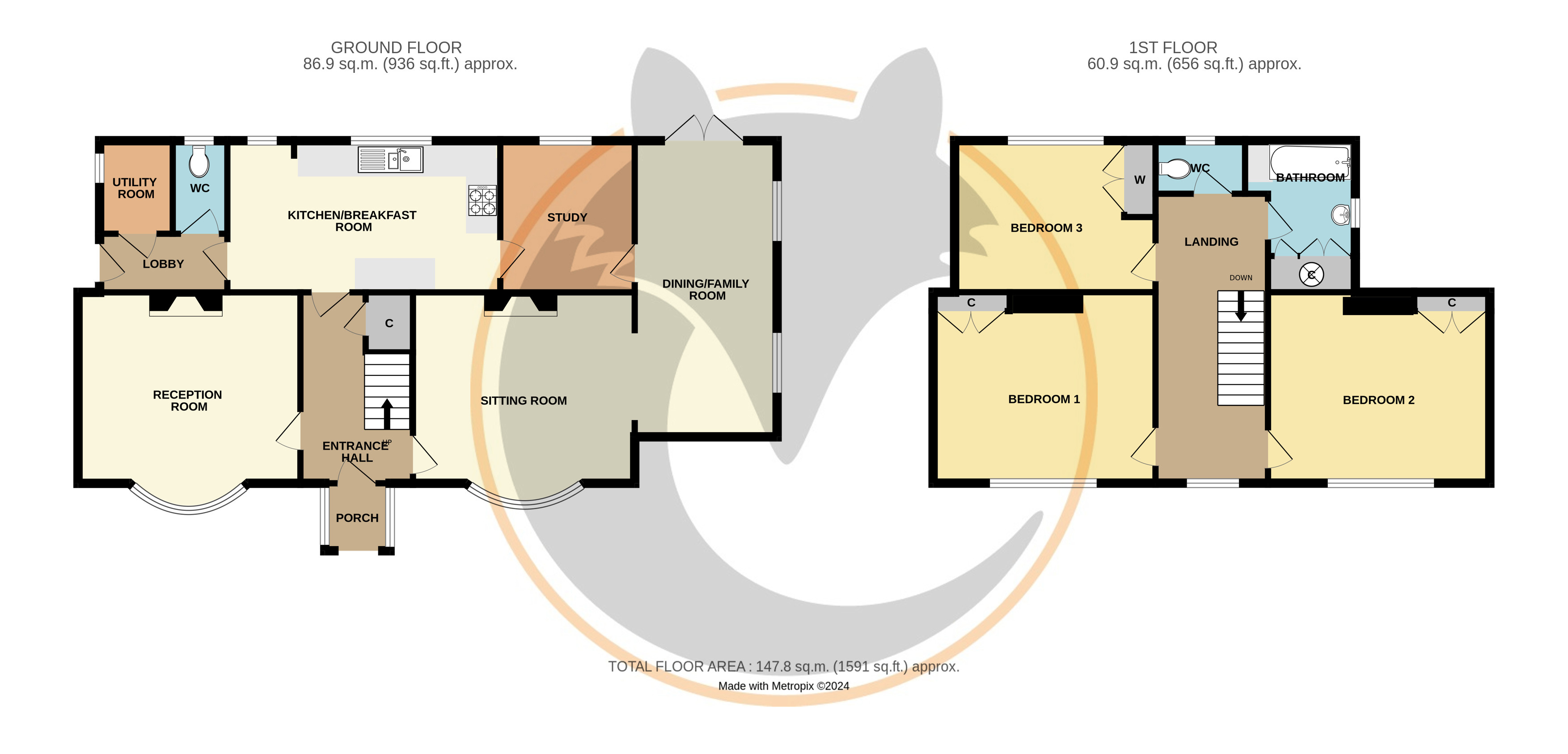3 Bedroom Detached House for sale in Lymington
A welcomingly spacious and well-proportioned three double bedroom detached house with wonderful ground floor accommodation surrounded by well-tended and good sized gardens. The property also benefits from detached double garage, countryside views and is within a short walking distance to the open forest.
A large covered porch with tiled flooring and brick pillars with inset windows leads to a wooden front entrance door with glazed panel which opens into a well-proportioned entrance hallway with large understairs storage cupboard and stairs which lead to first floor landing.
A door to the right opens into the sitting room with a beautiful bow window to the front aspect. This room boasts an open fireplace with brick surround and there is an archway which flows through to the dining room. This double aspect room is bright throughout with views of the surrounding garden and has double opening patio doors leading to the rear garden.
A wooden door leads through to handy office/study which is perfect for a home office set up with window overlooking rear aspect.
The kitchen/breakfast room has two sets of windows overlooking rear aspect and is well fitted with a good range of roll edge worktops with base cupboards and drawers and matching wall mounted units. There is an integral oven with Smeg four ring gas hob with fitted extractor over. There is also space and plumbing for a dishwasher and space for fridge/freezer. A wall mounted Worcester Bosch gas fired boiler is located in the corner of the room and there is space for a good sized breakfast table perfect for informal dining.
A door opens from the kitchen to an inner porch which acts as a coats/boot area this area also comprises a cloakroom and a utility room with pantry shelving and space and plumbing for washing machine and tumble drier. A door with glazed panel opens into the carport.
There is an impressive reception room currently used as a snug with open fireplace and beautiful matching bow window overlooking the front aspect.
Heading up the stairs you reach the well-proportioned first floor landing with window overlooking front aspect across to fields.
On the first floor there are three impressive double bedrooms one with views to the rear aspect and the other two benefitting from countryside views over towards fields. All three bedrooms include fitted wardrobes.
There is a main bathroom with obscure window to side aspect, built in cupboard and airing cupboard with slatted shelving providing good storage. The access to the loft storage hatch is via this room.
To complete the first floor accommodation there is a separate cloakroom with obscure window to rear aspect.
You enter the property via a good sized shingle driveway providing excellent off road parking this leads around to the carport on one side and large detached double garage on the other. The detached double garage has two up and over doors, large pitched roof providing excellent storage, power, lighting and pedestrian door to garden.
The rear and side gardens are mostly laid to lawn with a patio area adjoining the rear of the property. There are a good array of trees and shrubs creating good privacy.
EPC RATING: Current - D64 Potential - C75
COUNCIL TAX BAND: E
SERVICES: Mains water, electricity, gas and drainage.
HEATING: Gas fired central heating.
BROADBAND: Ultrafast up to 1000mbps download (Ofcom).
BROADBAND:
Important Information
- This is a Freehold property.
- This Council Tax band for this property is: E
Property Ref: 410410_BRC220103
Similar Properties
Anderwood Drive, Sway, Lymington, Hampshire, SO41
4 Bedroom Detached House | Guide Price £700,000
A versatile chalet style property currently laid out as four bedrooms with en suite shower room to main, full bathroom a...
4 Bedroom Detached House | Guide Price £700,000
A versatile chalet style property currently laid out as four bedrooms with en suite shower room to main, full bathroom a...
3 Bedroom Detached House | Guide Price £700,000
A welcomingly spacious and well-proportioned three double bedroom detached house with wonderful ground floor accommodati...
Manchester Road, Sway, Hampshire, SO41
4 Bedroom Semi-Detached House | Guide Price £750,000
A character four bedroom semi-detached cottage with two shower rooms, large bath/shower room and the benefit of two gara...
4 Bedroom Semi-Detached House | Guide Price £750,000
A character four bedroom semi-detached cottage with two shower rooms, large bath/shower room and the benefit of two gara...
3 Bedroom Detached House | Guide Price £775,000
An attractive three bedroom chalet style property with forest rights and a double length garage set in approximately a t...
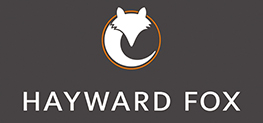
Hayward Fox (Brockenhurst)
1 Courtyard Mews, Brookley Road, Brockenhurst, Hampshire, SO42 7RB
How much is your home worth?
Use our short form to request a valuation of your property.
Request a Valuation
