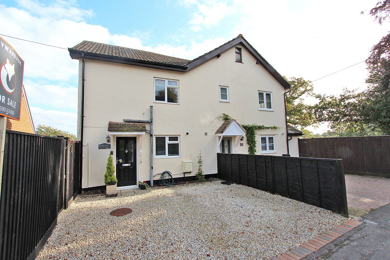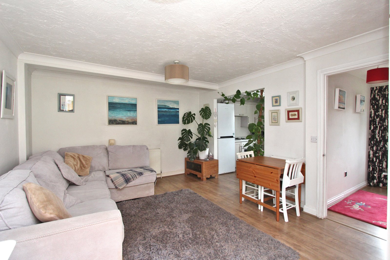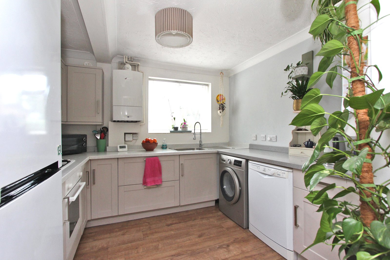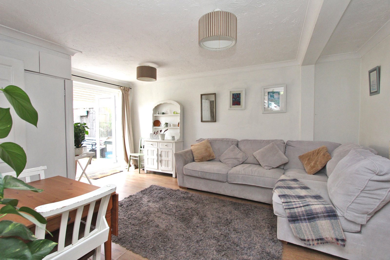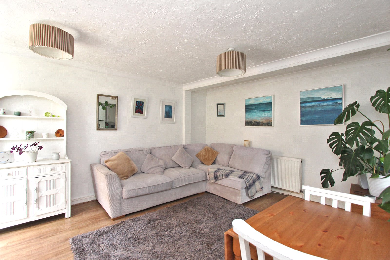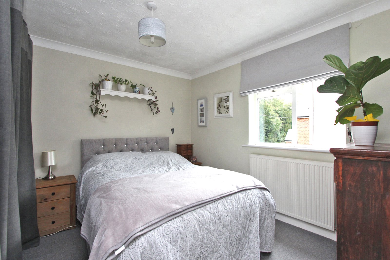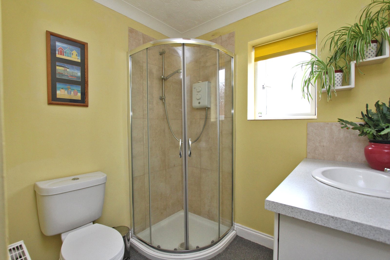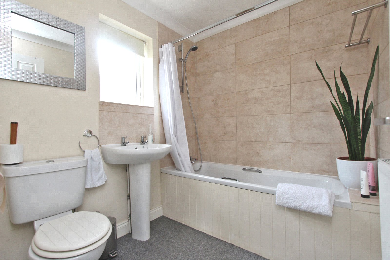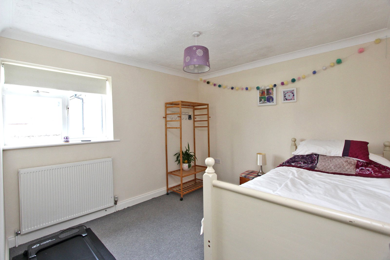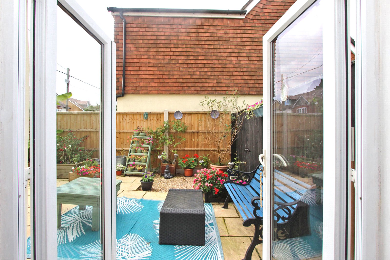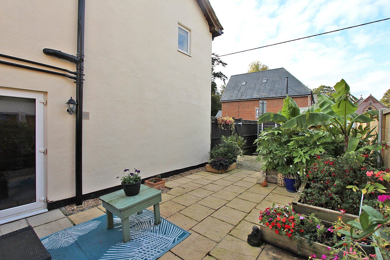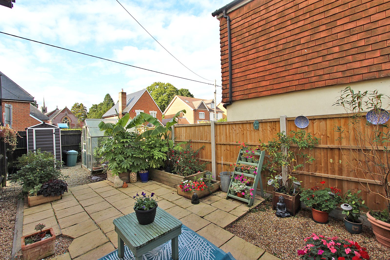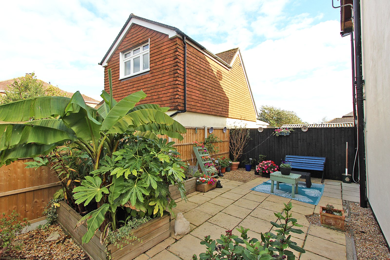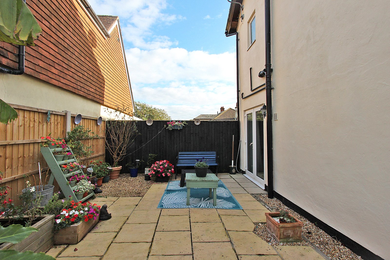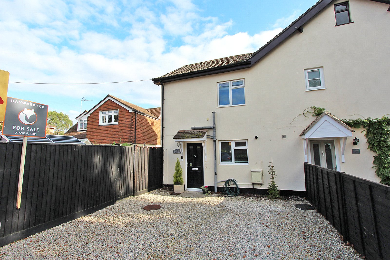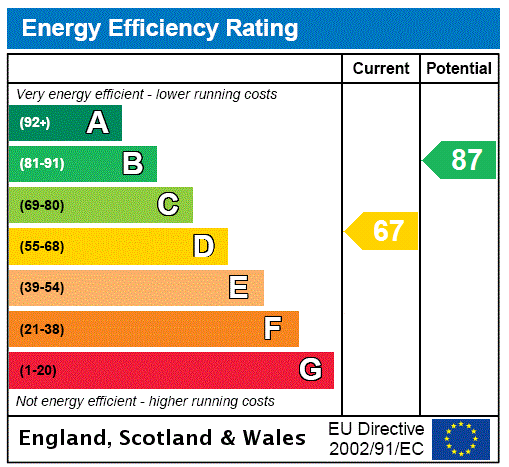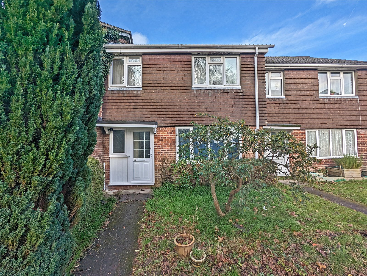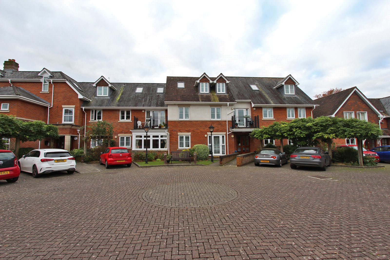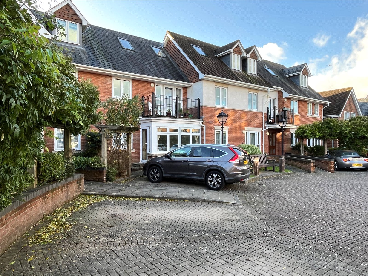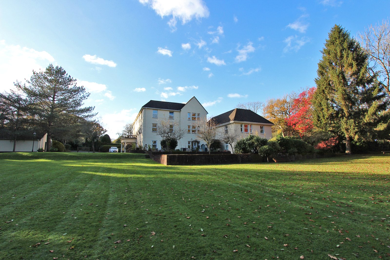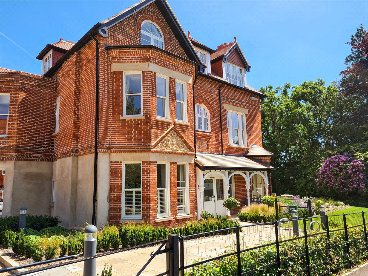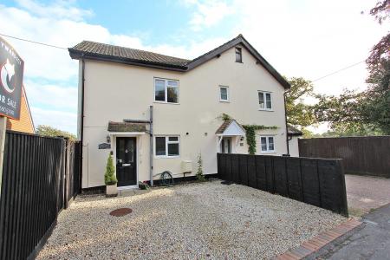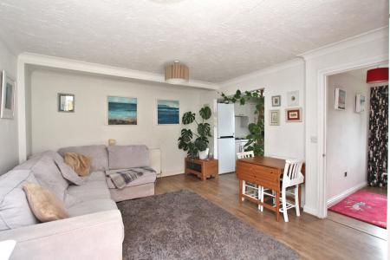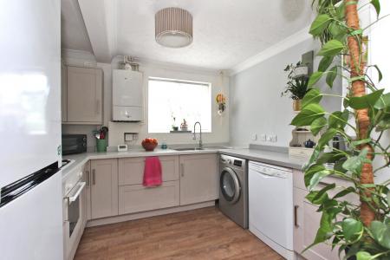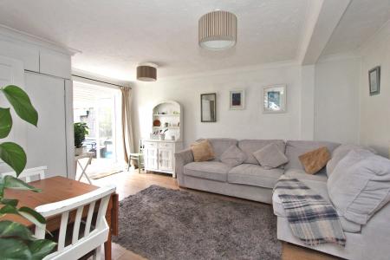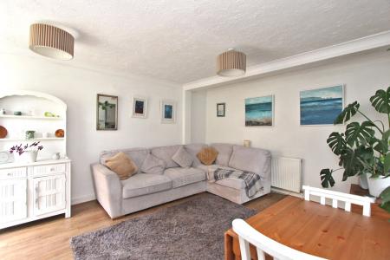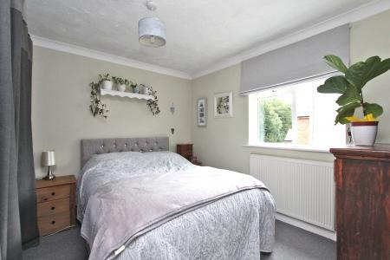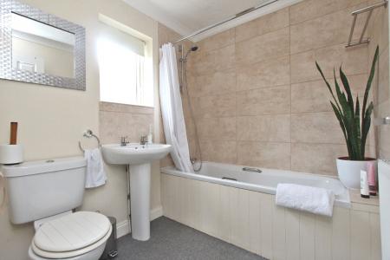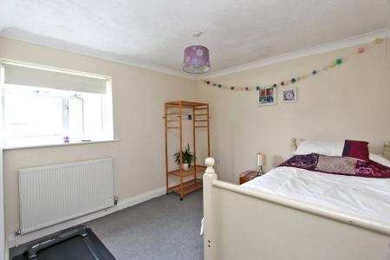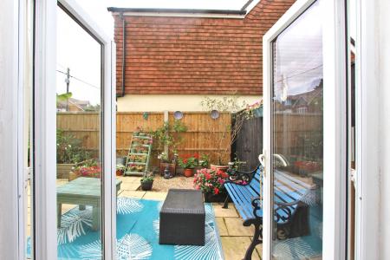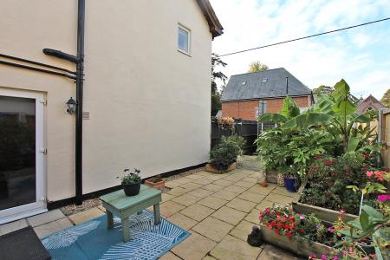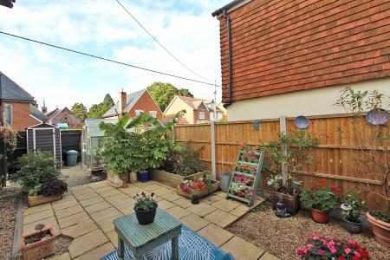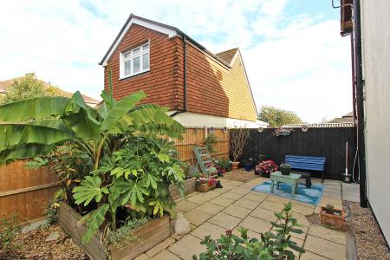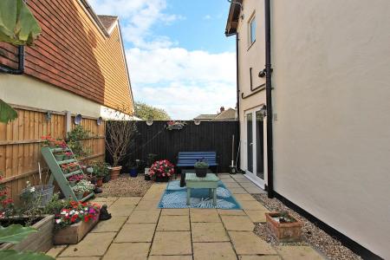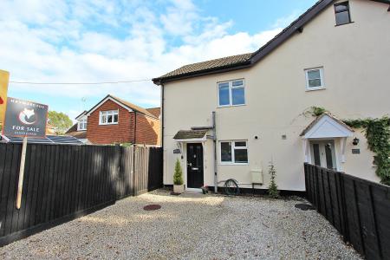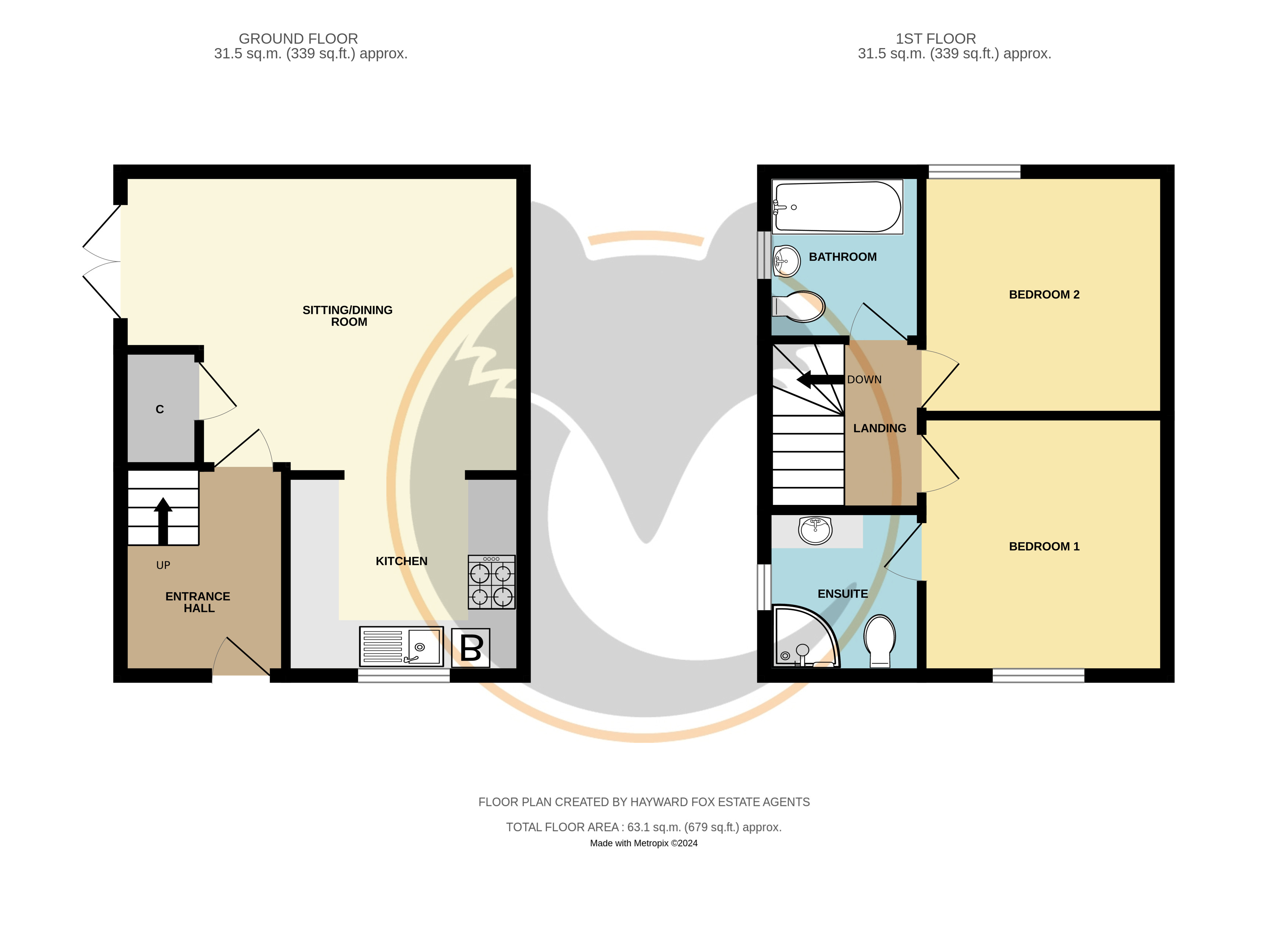2 Bedroom Semi-Detached House for sale in Lymington
A two bedroom semi-detached house with two bathrooms, parking and garden, conveniently situated for both the village and open forest.
Precis of accommodation: entrance hall, sitting/dining room, kitchen, first floor landing, bedroom one with en suite shower room, bedroom two and bathroom.
COVERED PORCH:
Part panelled and double glazed obscure composite door to:
ENTRANCE HALL: 9'2" x 6'6" (2.8m x 1.98m)
Incorporating stairs rising to first floor. Door to:
SITTING/DINING ROOM: 17' (5.18) x 12' (3.66) maximum measurements
Incorporating useful understairs cupboard. Double glazed UPVC double doors opening to the garden. Square arch to:
KITCHEN: 9'8" x 8'2" (2.95m x 2.5m)
Fitted with drawers and cupboards under ample contrasting worktops. Space and plumbing for both washing machine and dishwasher. Built-in oven with four ring gas hob and concealed extractor above. Worcester wall mounted boiler for the central heating and domestic hot water. Matching eye level cupboards. Suitable space for upright fridge/freezer. Double glazed UPVC front aspect window.
FIRST FLOOR LANDING:
Access to roof space and doors to:
BEDROOM ONE: 10'7" (3.23) x 10'5" (3.18) maximum
Incorporating suitable wardrobes. Double glazed UPVC front aspect window and door to:
EN SUITE SHOWER ROOM: 6'8" x 5'8" (2.03m x 1.73m)
Comprising fully tiled corner shower cubicle with Triton shower; inset wash hand basin with cupboard under and tiled splashback; low level w.c. Double glazed obscure UPVC window.
BEDROOM TWO: 10' x 9'8" (3.05m x 2.95m)
Double glazed UPVC rear aspect window.
BATHROOM: 6'10" x 6' (2.08m x 1.83m)
White suite comprising panelled bath with mixer tap and shower attachment; pedestal wash hand basin and low level w.c. Part tiled walls. Double glazed obscure UPVC window.
OUTSIDE:
Loose shingle driveway to front affording parking for two vehicles. Gate gives access into the garden which is laid out for ease of maintenance, mainly paved with loose shingle and raised beds, all enclosed by fencing. Outside lighting. Greenhouse and shed.
SERVICES: Mains electricity, gas, water and drainage are connected.
HEATING: Gas fired central heating.
EPC RATING: Current - D67 Potential -B87
COUNCIL TAX: C
BROADBAND: Ultrafast upto 1000mbps download (Ofcom)
Property Ref: 410410_BRC240095
Similar Properties
Stanford Rise, Sway, Lymington, Hampshire, SO41
3 Bedroom Terraced House | Guide Price £350,000
An opportunity to purchase a good sized conveniently situated three bedroom mid-terrace townhouse with garage.
Brookley Road, Brockenhurst, Hampshire, SO42
2 Bedroom Apartment | Offers in region of £250,000
An opportunity to purchase an impressive sized, well presented top floor apartment with lift access. Situated in the vil...
Latchmoor Court, Brookley Road, Brockenhurst, Hampshire, SO42
2 Bedroom Apartment | Guide Price £200,000
A two bedroom ground floor apartment with its own personal external door and pleasant outlook situated in the popular La...
South Sway Lane, Sway, Lymington, Hampshire, SO41
2 Bedroom Apartment | Guide Price £375,000
A two bedroom, two reception and two bathroom first floor apartment with its own sun balcony and garage set in delightfu...
1 Bedroom Apartment | Guide Price £400,000
Apartment 15 is located within the Lower Lodge on the ground floor and is a well presented apartment with access to a de...
Grigg Lane, Brockenhurst, Hampshire, SO42
2 Bedroom Apartment | Guide Price £425,000
A well proportioned two double bedroom and two bathroom ground floor flat with allocated car parking situated in the hea...

Hayward Fox (Brockenhurst)
1 Courtyard Mews, Brookley Road, Brockenhurst, Hampshire, SO42 7RB
How much is your home worth?
Use our short form to request a valuation of your property.
Request a Valuation
