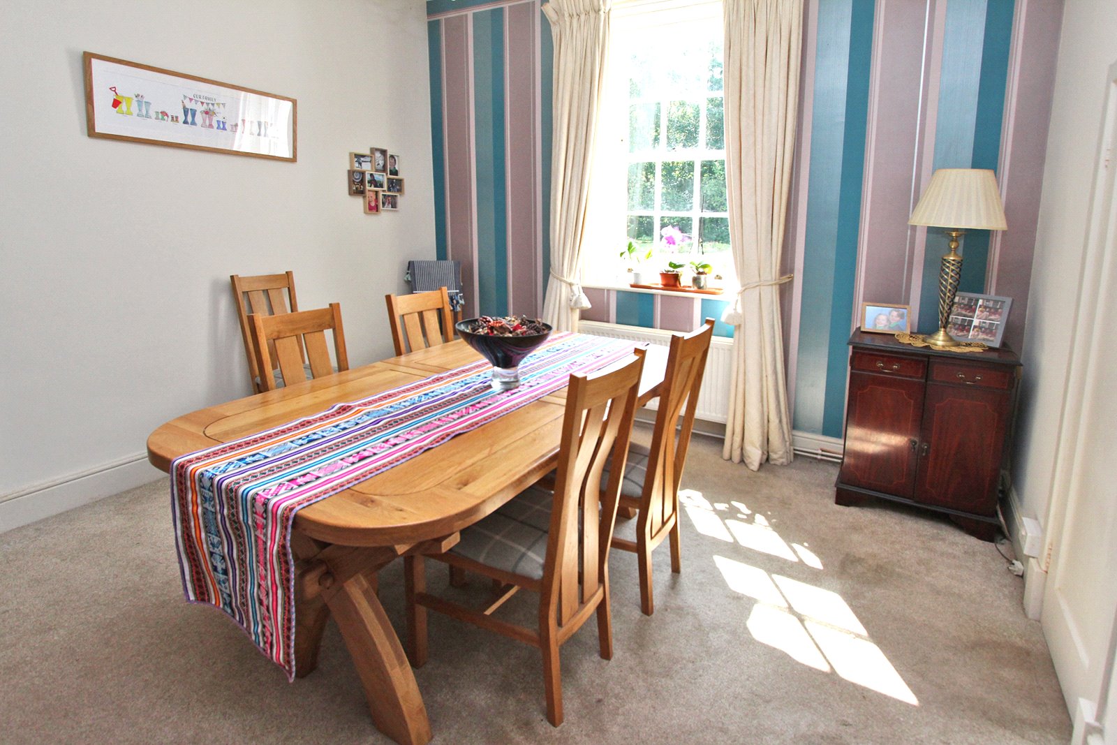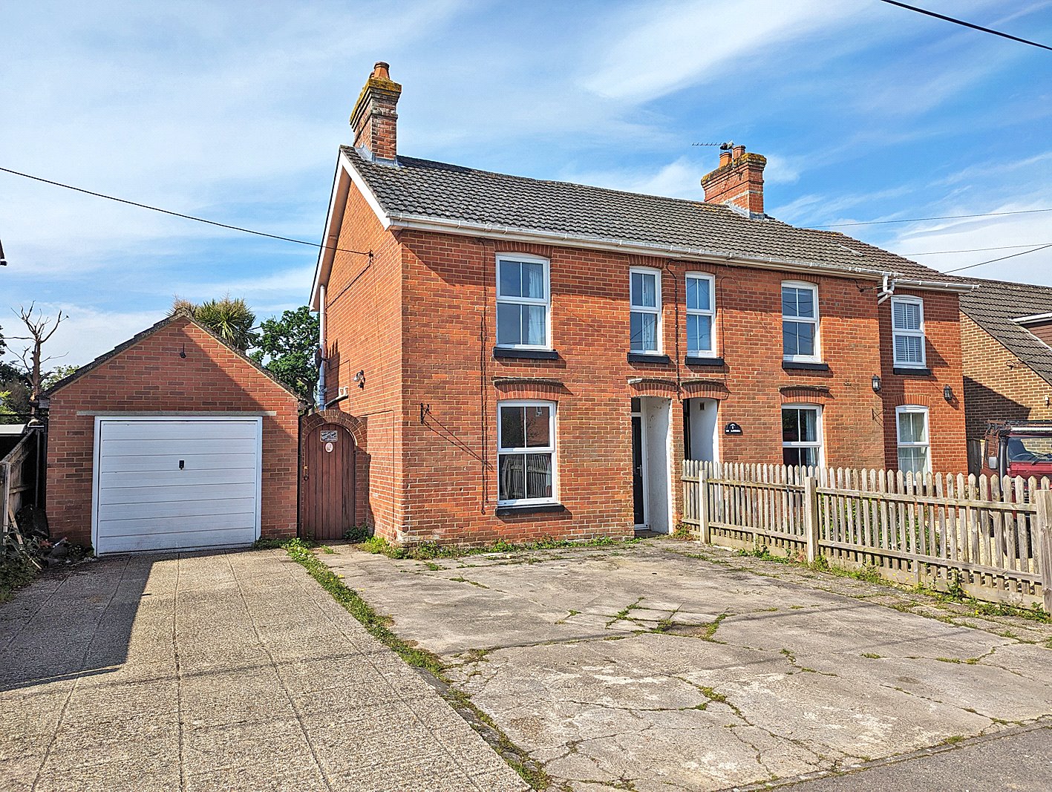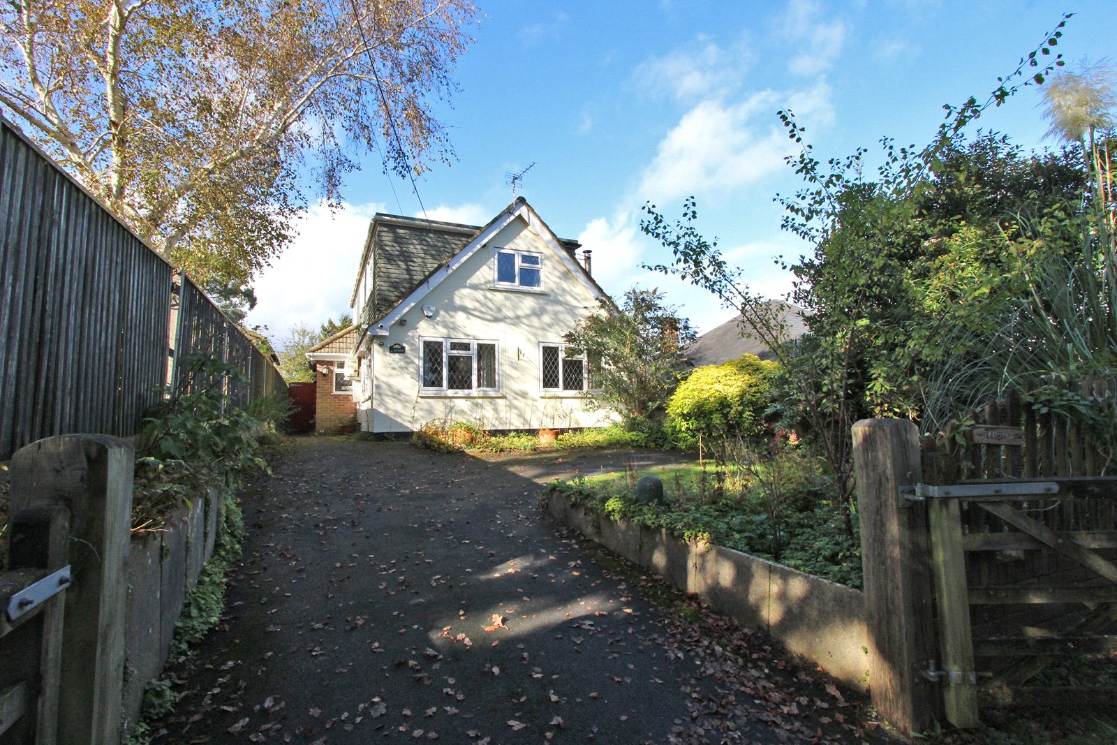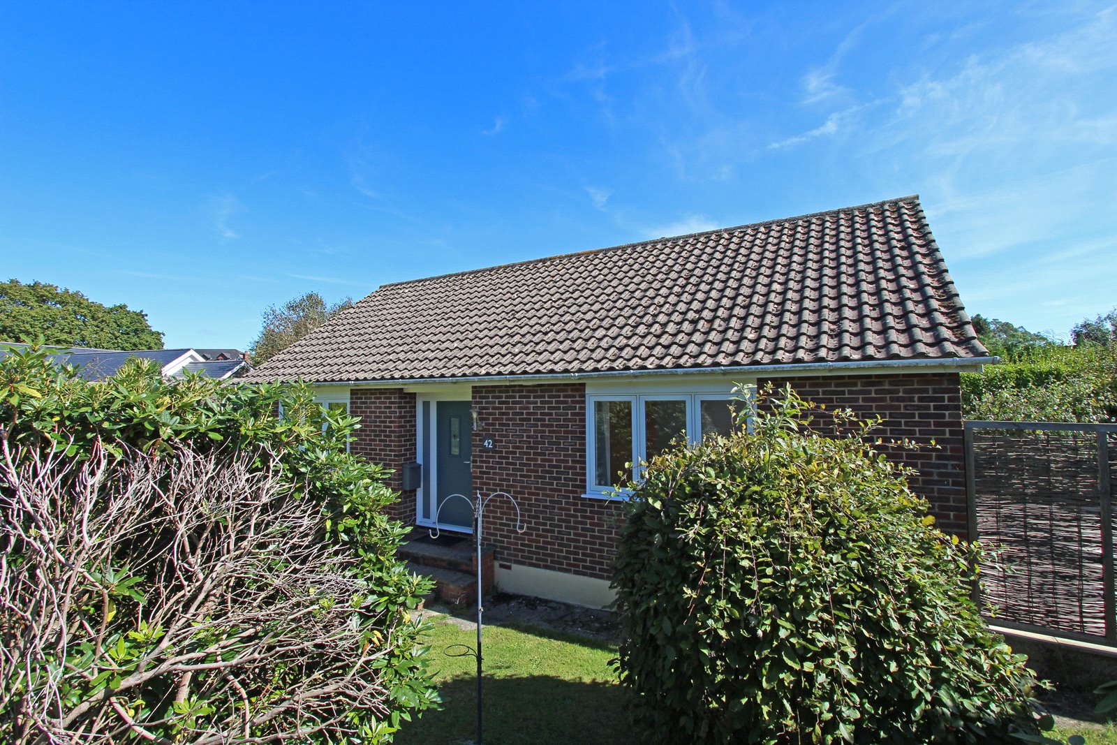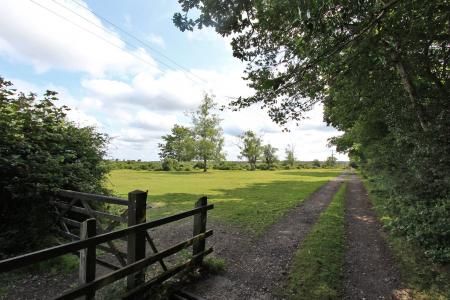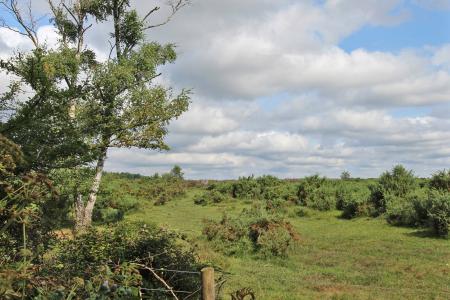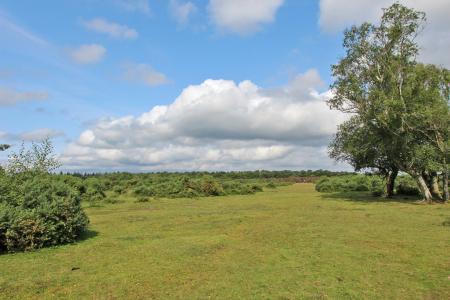2 Bedroom Apartment for sale in Lymington
A very well presented two bedroom ground floor mansion apartment set in approximately two acres of delightful communal gardens and grounds, situated in a lovely location directly opposite open forest and within walking distance of the village centre. The property also benefits from its own front and rear entrance doors and has an excellent range of storage cupboards.
Precis of accommodation: Entrance lobby, entrance hall, rear hall, large storage cupboard/office, sitting room, kitchen/diner, utility room, bedroom one with en suite shower room, bedroom two, further shower room and small attached garage.
Door to:
COMMUNAL ENTRANCE LOBBY:
Panelled door with spyhole to:
ENTRANCE LOBBY/BOOT ROOM: 12'5" x 6'10" (3.78m x 2.08m)
Plus recess. Double glazed stained glass leaded sash box front aspect window. Arch to:
ENTRANCE HALL: 35'9" x 5' (10.9m x 1.52m) main measurement
Door with stained glass leaded fan light with double glazed window to side and double glazed pitched roof above. Doorway to rear hall and archway leading through to door to garage and:
UTILITY ROOM:
'L' shaped worktop with inset single bowl, single drainer stainless steel sink unit. Space and plumbing for washing machine and tumble dryer under. Double glazed sash box front aspect window.
REAR HALL: 20' x 4' (6.1m x 1.22m) main measurement
With feature shelved recess. Part panelled and double glazed door leading out to the gardens.
LARGE WALK-IN CUPBOARD/OFFICE 5'3" x 5' (1.6m x 1.52m)
Built-in shelving and electric light.
SITTING ROOM: 20' x 14'8" (6.1m x 4.47m) main measurement
A lovely room with open fire and double glazed sash box windows overlooking the gardens to the rear. Archway to:
KITCHEN/DINER: 20' x 11'5" (6.1m x 3.48m) widening to 14' (4.27m)
Kitchen Area:
Comprising cupboards under ample contrasting worktops with space and plumbing for dishwasher. Two separate built-in Neff ovens with drawer under and cupboard above. Inset one and a half bowl, single drainer ceramic sink unit. Suitable space for American style fridge/freezer. Range of matching eye-level cupboards. Island unit with wooden worktop and drawers, cupboards and wine rack under. Inset Neff induction hob.
Dining Area:
Very useful built-in cupboards. Door to rear hall. Double glazed sash box window overlooking the rear gardens.
BEDROOM ONE: 18'2" x 15'2" (5.54m x 4.62m) narrowing to 7'7" (2.3m)
Plus built-in double wardrobe. Range of part mirror fronted built-in wardrobes. Door to:
EN SUITE SHOWER ROOM: 7' x 5'5" (2.13m x 1.65m)
Fully tiled walk-in shower with fixed head and flexible hose. Wash hand basin and low level w.c. with concealed cistern and drawers to side. Upright ladder style chromium radiator. Obscure double glazed sash box window.
BEDROOM TWO: 12'6" x 7'10" (3.8m x 2.4m) main measurements
Plus large built-in wardrobe cupboards. Part obscure double glazed sash box front aspect window.
SHOWER ROOM: 12'1" x 4'9" (3.68m x 1.45m)
Comprising fully tiled walk-in shower with fixed head and flexible hose; inset wash hand basin with cupboard under and low level w.c. with concealed cistern. Upright ladder style chromium radiator. Built-in linen cupboard. Double glazed obscure sash box window.
OUTSIDE:
The property is approached from Manchester Road via a sweeping driveway which gives access to the garage at the side and parking to the front of the property. The property is well screened from the road by a small area of woodland.
ATTACHED GARAGE: 15'6" x 7'10" (4.72m x 2.4m)
Double doors with glazed fan lights. Power and light. Rear aspect obscure glazed window.
GARDENS:
The remainder of the communal grounds are accessed via the side of the property and ar beautifully maintained being predominantly laid to lawn with large flower and shrub beds.
NOTE:
Pets are allowed to reside at Quarr House.
Important information
This is not a Shared Ownership Property
This is a Share of Freehold property.
Property Ref: 410410_BRC240061
Similar Properties
The Laurels, Tattenham Road, Brockenhurst, Hampshire, SO42
2 Bedroom Semi-Detached House | Guide Price £550,000
An older style two bedroom semi-detached house with detached garage, excellent off road parking and good size south faci...
Greenways Road, Brockenhurst, Hampshire, SO42
4 Bedroom Terraced House | Guide Price £525,000
A four bedroom mid-townhouse having in more latter years been modernised to a good standard with GFCH, double glazing, b...
Middle Road, Sway, Lymington, Hampshire, SO41
2 Bedroom Detached Bungalow | Guide Price £525,000
A two bedroom detached bungalow set in mature gardens of approximately a third of an acre, now in need of full modernisa...
Church Lane, Sway, Lymington, Hampshire, SO41
3 Bedroom Detached House | Guide Price £575,000
A detached three/four bedroom chalet style property with versatile accommodation and good size rear garden, only a short...
Westbeams Road, Sway, Hampshire, SO41
3 Bedroom Detached Bungalow | Guide Price £585,000
A three bedroom detached chalet property with a good size rear garden, scope to enlarge and the benefit of a new roof. C...
Anderwood Drive, Sway, Lymington, Hampshire, SO41
2 Bedroom Detached Bungalow | Guide Price £600,000
Positioned in this central village location of Sway is this two bedroom, two bathroom detached bungalow with planning pe...

Hayward Fox (Brockenhurst)
1 Courtyard Mews, Brookley Road, Brockenhurst, Hampshire, SO42 7RB
How much is your home worth?
Use our short form to request a valuation of your property.
Request a Valuation










