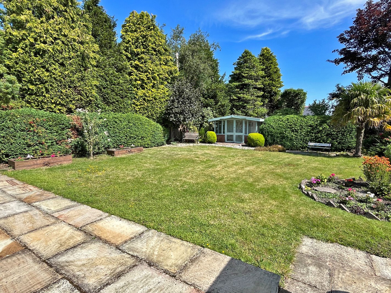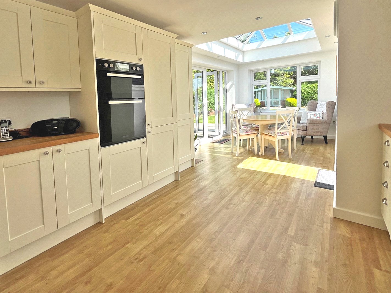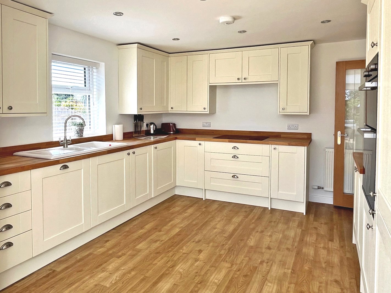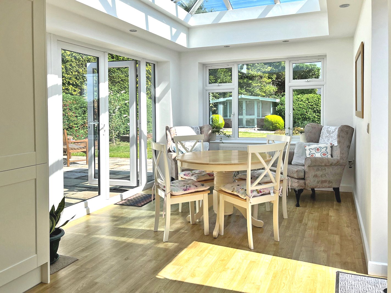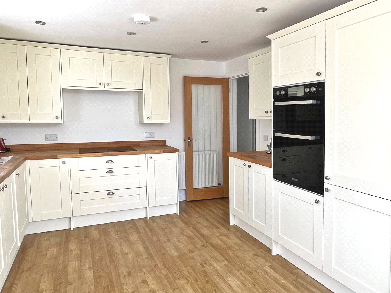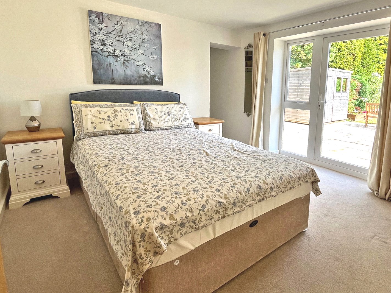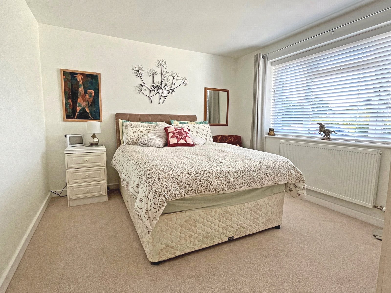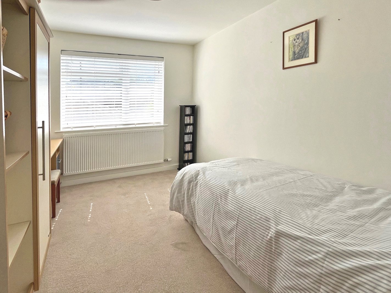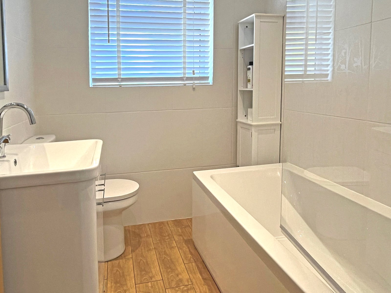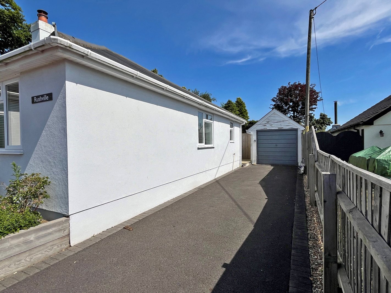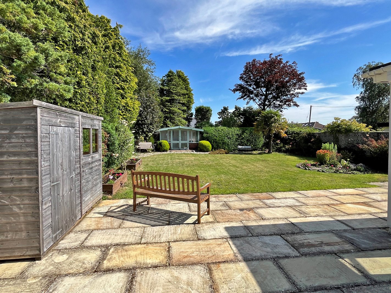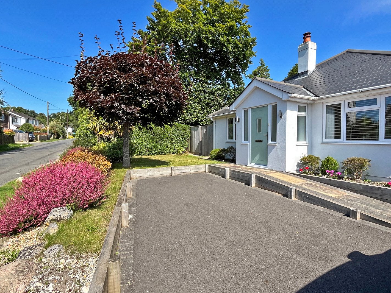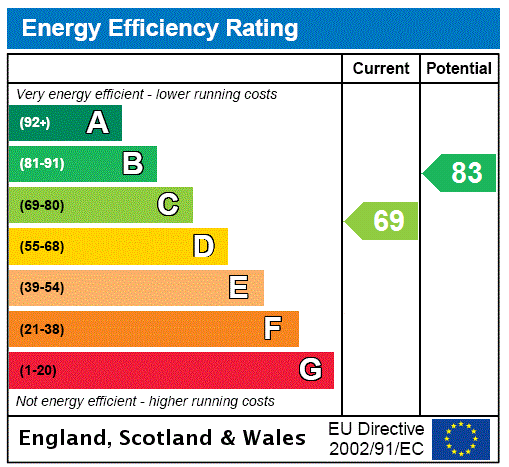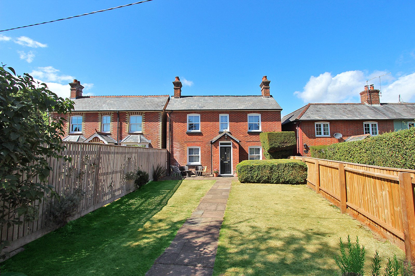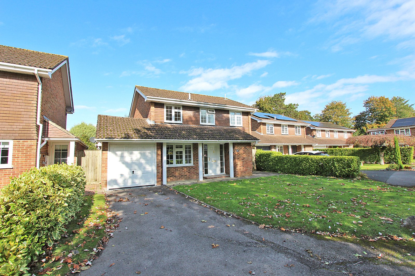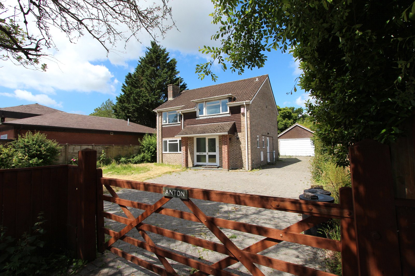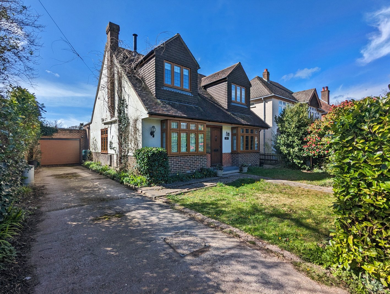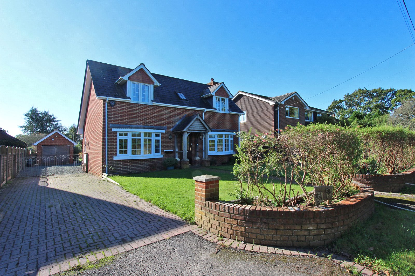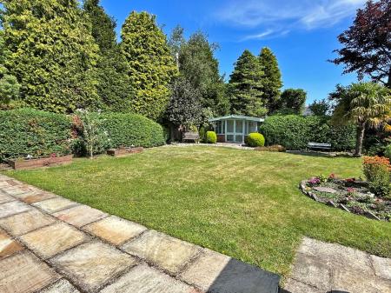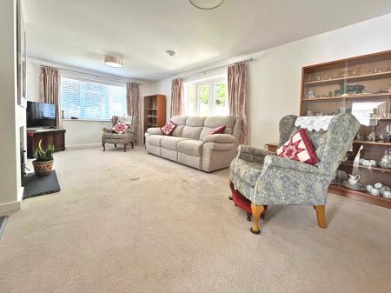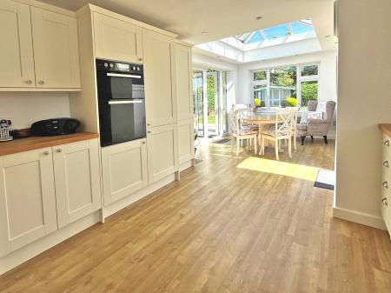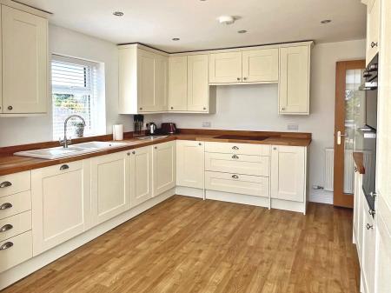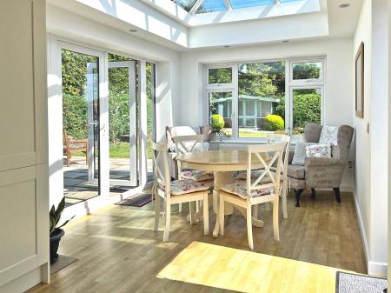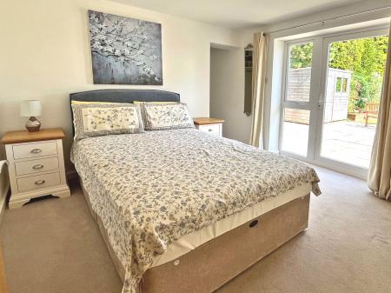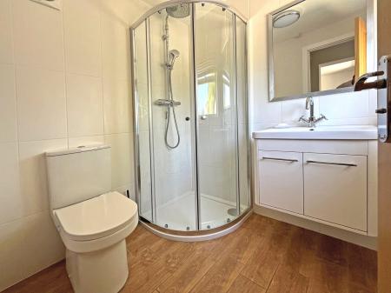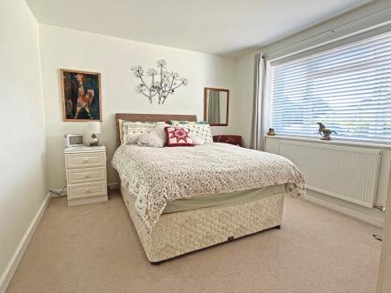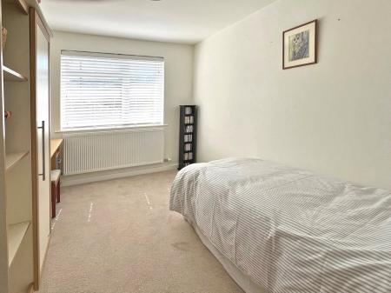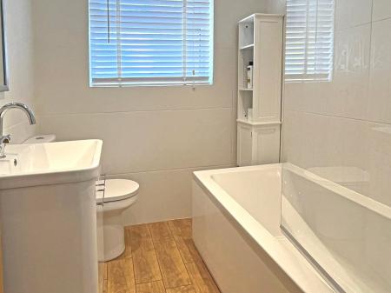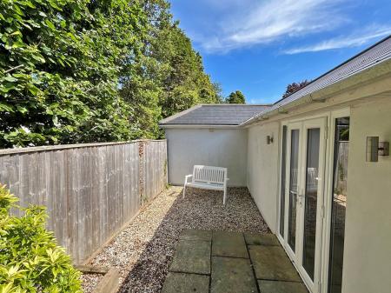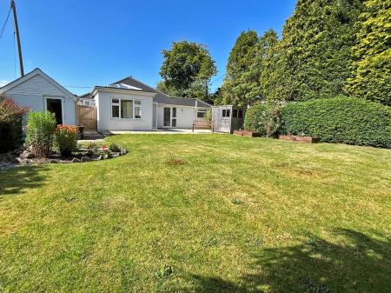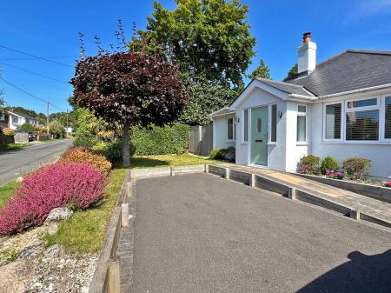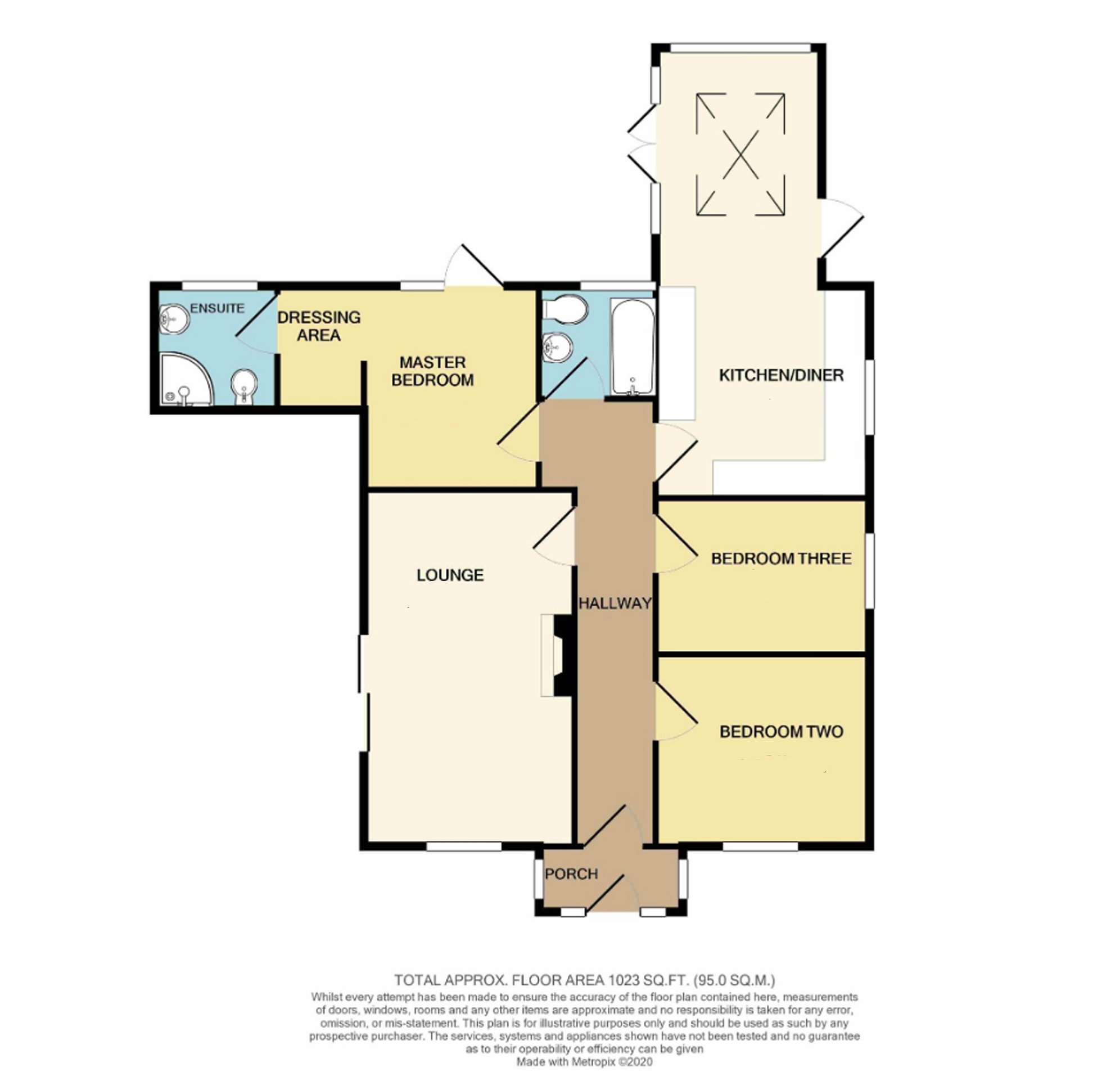3 Bedroom Detached Bungalow for sale in Lymington
Offered for sale with no onward chain is this modernised three bedroom, two bathroom, detached bungalow, positioned in one of the village's most sought after locations.
The property benefits from replacement UPVC windows and doors, modern kitchen and bathrooms, large private rear garden and detached garage.
Precis of accommodation: Entrance porch, hallway, lounge, kitchen/diner, bedroom one with en suite shower room, two further bedrooms and bathroom. Outside: garage, timber shed and summer house.
FRONT ENTRANCE PORCH: 5' x 4'1" (1.52m x 1.24m)
External lighting. Triple aspect. Ceramic tiled floor. Double glazed door to:
HALLWAY: 22'10" x 4'1" (6.96m x 1.24m)
Radiator. Access to insulated and part boarded loft space. Light. Gas fired boiler.
LOUNGE: 19' x 11'4" (5.8m x 3.45m)
Dual aspect. Log burner with stone hearth. Radiator. Double doors leading to the side courtyard area.
KITCHEN/DINER: 23'11" x 11'5" (7.3m x 3.48m)
Triple aspect. Comprehensive range of cream eye and base level units including drawer pack. Ceramic sink with mixer tap. Built-in electric hob with extractor over. Double oven. Fridge/freezer. Dishwasher. Washer/dryer. Wooden worktops. Two radiators. Glazed roof lantern over dining area. Downlighting. Door to side. Double doors to patio area.
BEDROOM ONE: 10'10" x 9'5" (3.3m x 2.87m)
Radiator. Door to patio area with glazed side screen. Archway to dressing area.
EN SUITE SHOWER ROOM: 5'9" x 5'5" (1.75m x 1.65m)
Enclosed shower cubicle with thermo shower unit. Wash hand basin with mixer tap, double cupboard under. Low level w.c. Chrome ladder style radiator. Fully tiled walls. Extractor fan.
BEDROOM TWO: 11'5" x 10'3" (3.48m x 3.12m)
Radiator.
BEDROOM THREE: 11'5" x 8'3" (3.48m x 2.51m)
Radiator.
BATHROOM: 6'11" x 5'7" (2.1m x 1.7m)
Panel enclosed bath with mixer tap and separate thermo shower unit. Wash hand basin with mixer tap and cupboard under. Low level w.c. Chrome ladder radiator. Fully tiled walls.
OUTSIDE:
To the front of the property, tarmacadam driveway allowing off-road parking for several vehicles. Mature flower and shrub beds. Lawn area. Red maple tree. Drive to garage. Gate to side.
COURTYARD AREA:
Patio area and gravel. Exterior lighting. Gate to front.
GARAGE: 15'9" x 8'2" (4.8m x 2.5m)
Detached garage. Up and over door. Power and light. Personal door to rear.
REAR GARDEN:
A lovely feature of this great bungalow offering a high degree of seclusion. Large patio area with exterior lighting. Laid to lawn with flower and shrub beds. Palm tree. Garden timber shed. Summer house. Bounded by fencing and brick walling.
Important information
This is not a Shared Ownership Property
This is a Freehold property.
Property Ref: 410410_BRC240066
Similar Properties
Burford Lane, Brockenhurst, Hampshire, SO42
3 Bedroom Detached House | Guide Price £750,000
A delightful three bedroom detached cottage with off road parking for two vehicles, situated in a particularly sought af...
Oakenbrow, Sway, Lymington, Hampshire, SO41
4 Bedroom Detached House | Guide Price £725,000
A four bedroom, three reception room detached house situated in a close of similar houses with pleasant outlook over cen...
Anderwood Drive, Sway, Lymington, Hampshire, SO41
4 Bedroom Detached House | Guide Price £700,000
A spacious four bedroom detached property with good size living space and delightful garden enjoying a good deal of priv...
4 Bedroom Detached House | £775,000
A four bedroom detached property with double garage situated in a good convenient position in the village within easy re...
The Close, Sway, Lymington, Hampshire, SO41
4 Bedroom Detached House | Guide Price £845,000
An individual and versatile home with good size rear garden, conveniently situated for both the open forest and village...
Pauls Lane, Sway, Lymington, Hampshire, SO41
3 Bedroom Detached House | Guide Price £850,000
An attractive three bedroom chalet style property with forest rights and a double length garage set in approximately a t...
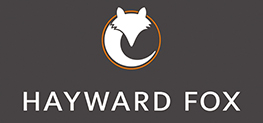
Hayward Fox (Brockenhurst)
1 Courtyard Mews, Brookley Road, Brockenhurst, Hampshire, SO42 7RB
How much is your home worth?
Use our short form to request a valuation of your property.
Request a Valuation

