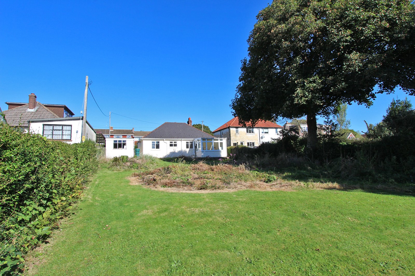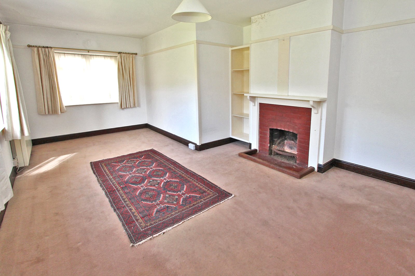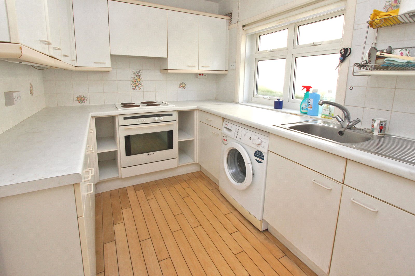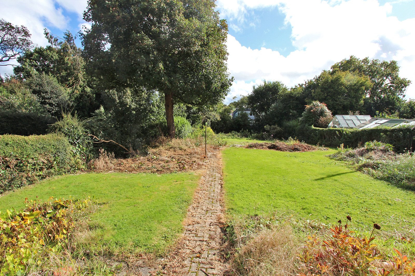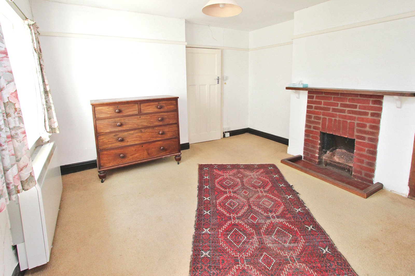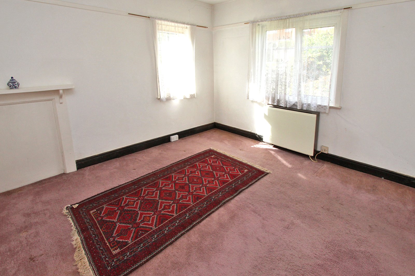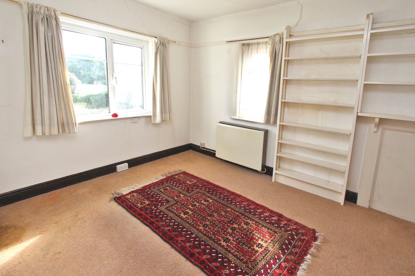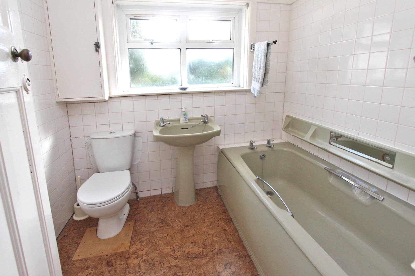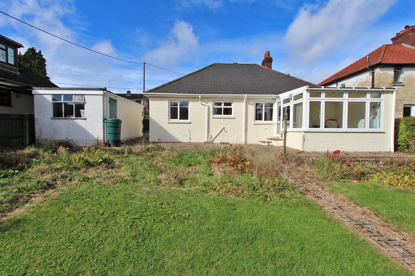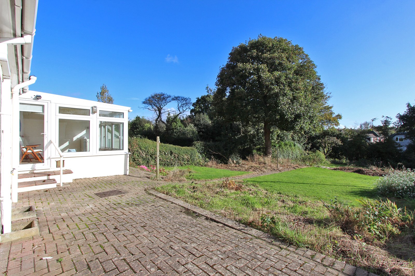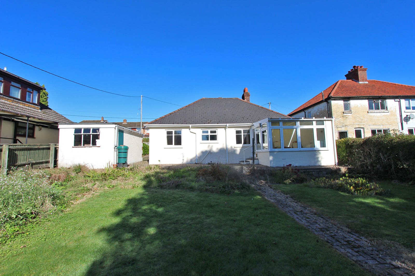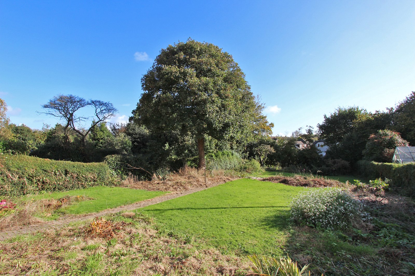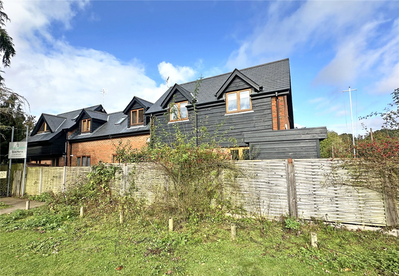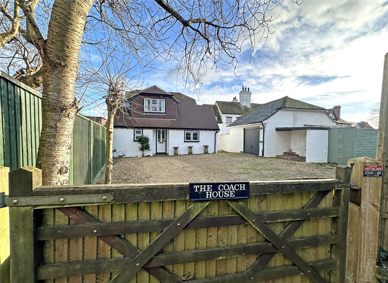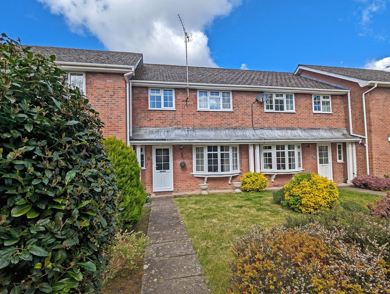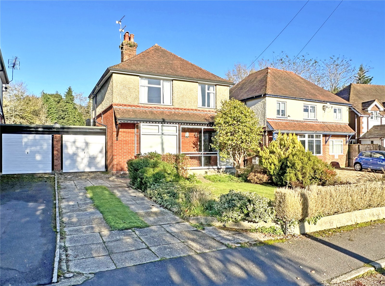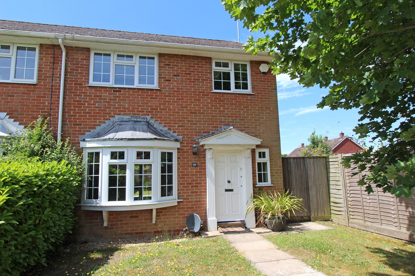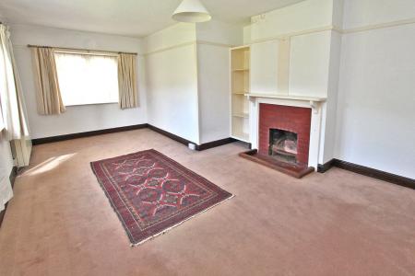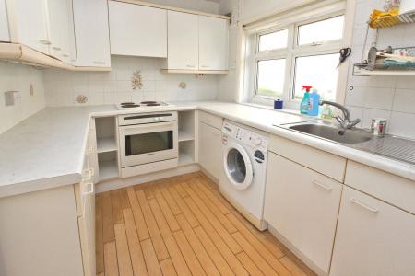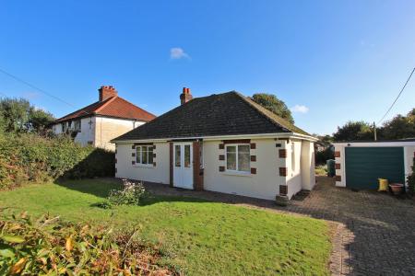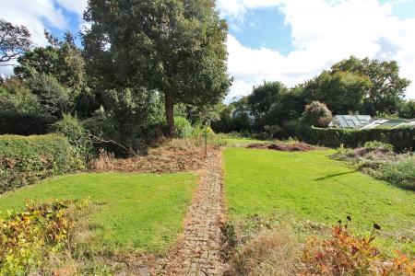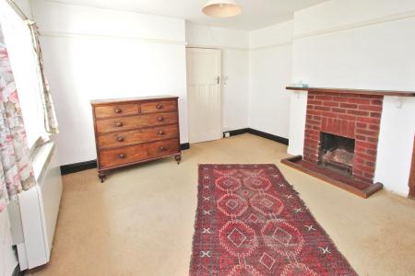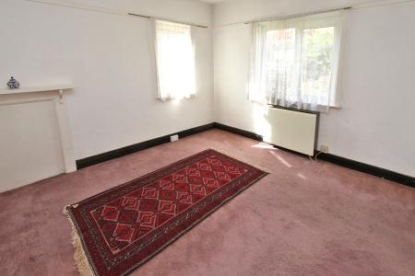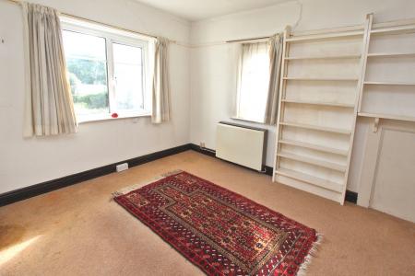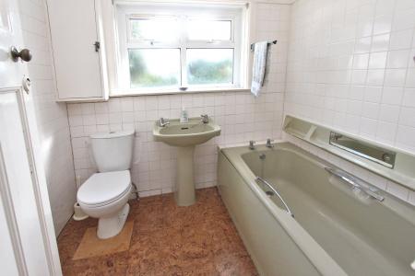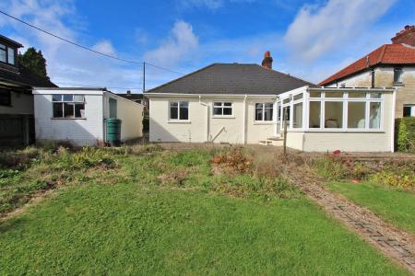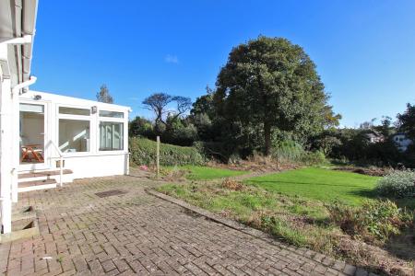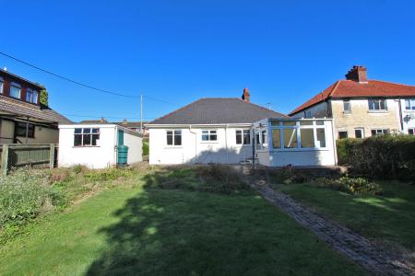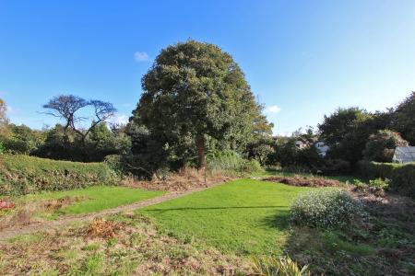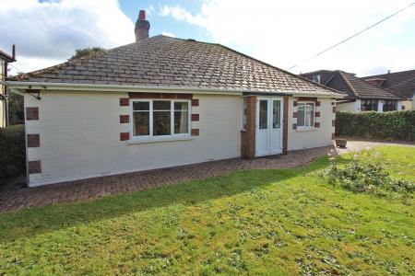2 Bedroom Detached Bungalow for sale in Lymington
A two bedroom detached bungalow set in mature gardens of approximately a third of an acre, now in need of full modernisation with permission already granted for a much larger replacement property.
Precis of accommodation: entrance porch, entrance hall, sitting room, dining room, conservatory, kitchen, two bedrooms and bathroom. Outside: detached single garage.
Double glazed UPVC double doors opening into the entrance porch. Part panelled and obscure glazed entrance door to:
ENTRANCE HALL: 16' in length (4.88m in length)
Access to roof space. Doors to:
SITTING ROOM: 18'1" (5.5) x 11'7" (3.53) narrowing to 7'11" (2.41)
Suitable open fireplace. Double aspect with front and side double glazed UPVC windows.
DINING ROOM: 11'7" (3.53) x 13'10" (4.22) narrowing to 10'8" (3.25)
Suitable open fireplace with built-in cupboard to side. Double glazed UPVC rear aspect window. Doors to conservatory, kitchen and:
WALK-IN LARDER: 5'10" x 2'10" (1.78m x 0.86m)
Double glazed UPVC window.
CONSERVATORY: 10'5" x 9'10" (3.18m x 3m)
Power points. Strip lighting. Double glazed UPVC windows to two aspects. Double glazed UPVC door leading out to the patio and garden.
KITCHEN: 8'10" x 6'10" (2.7m x 2.08m)
Comprising drawers and cupboards under ample roll top working surfaces. Built-in Neff oven with four ring electric hob and concealed extractor over. Space and plumbing for automatic washing machine. Inset single bowl, single drainer stainless steel sink unit. Range of matching eye-level cupboards. Double glazed UPVC side aspect window.
BEDROOM ONE: 11'7" x 11' (3.53m x 3.35m)
Double glazed UPVC windows to front and side aspects.
BEDROOM TWO: 11'7" x 8'9" (3.53m x 2.67m)
Plus door recess and incorporating wardrobes. Double glazed UPVC rear and side aspect windows.
BATHROOM: 6'9" x 5'10" (2.06m x 1.78m)
Comprising panelled bath with Triton shower unit over; pedestal wash hand basin and low level w.c. Double glazed UPVC window.
OUTSIDE:
Approached through double five bar gates with brick paviour driveway leading up to the garage. Matching pathway leading across the front of the property. The front garden is laid to lawn enclosed predominantly by mature hedging.
GARAGE: 17'5" x 9'3" (5.3m x 2.82m)
Up and over door. Power and light. Rear aspect personal door into rear garden.
REAR GARDEN:
Brick paviour patio with matching pathway leading down the garden, flanked by lawn and borders, eventually leads down to a small stream. The garden is well stocked with shrubs, bushes and trees and bounded predominantly by hedging and trees.
NOTE: Planning permission has been granted for a replacement bungalow.
Please go to the New Forest National Park Planning page (https://www.newforestnpa.gov.uk/planning) and search for Application 23/00657FULL (Please note the property was previously known as Cheriton).
Important Information
- This is a Freehold property.
Property Ref: 410410_BRC240094
Similar Properties
Brookley Road, Brockenhurst, Hampshire, SO42
2 Bedroom End of Terrace House | Guide Price £475,000
A fine example of a newly built two bedroom end of terrace cottage with lovely views over Brockenhurst Bowling Green whi...
Grigg Lane, Brockenhurst, Hampshire, SO42
2 Bedroom Detached House | Guide Price £475,000
A charming two bedroom detached cottage dating back to the early 18th Century enviably located in an extremely convenien...
Forest Hall, Brockenhurst, Hampshire, SO42
3 Bedroom Terraced House | Guide Price £450,000
A well presented three bedroom mid-townhouse with conservatory, situated in a most convenient location for both the vill...
Shaggs Meadow, Lyndhurst, Hampshire, SO43
3 Bedroom Link Detached House | Guide Price £515,000
A good example of a well proportioned three bedroom link-detached character house now in need of modernisation.
Lyndhurst Road, Brockenhurst, Hampshire, SO42
3 Bedroom End of Terrace House | Guide Price £515,000
A well presented three bedroom end of terrace with well fitted kitchen, en suite to main bedroom and own personal door f...
Greenways Road, Brockenhurst, Hampshire, SO42
4 Bedroom Terraced House | Guide Price £525,000
A four bedroom mid-townhouse having in more latter years been modernised to a good standard with GFCH, double glazing, b...
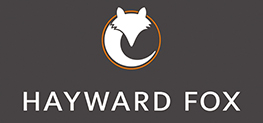
Hayward Fox (Brockenhurst)
1 Courtyard Mews, Brookley Road, Brockenhurst, Hampshire, SO42 7RB
How much is your home worth?
Use our short form to request a valuation of your property.
Request a Valuation
