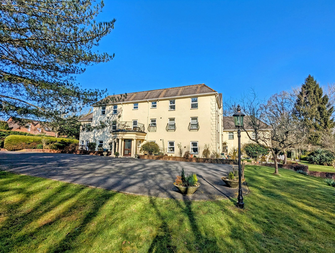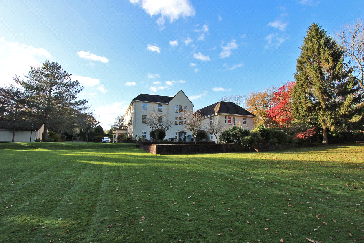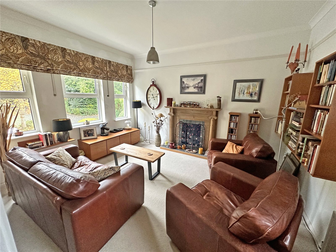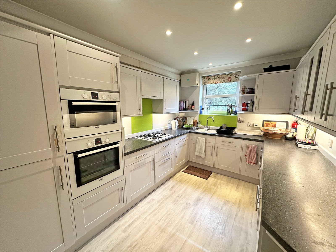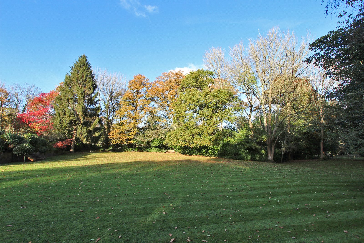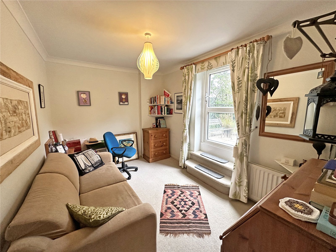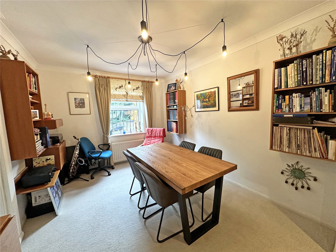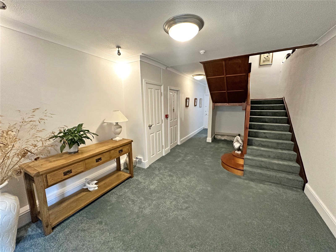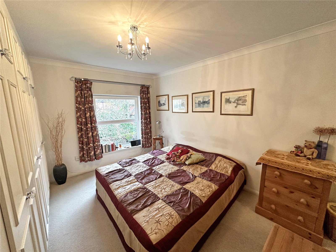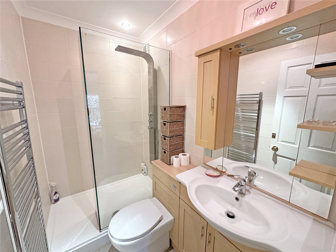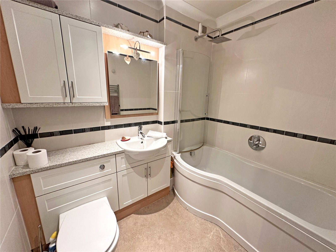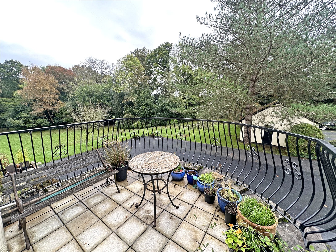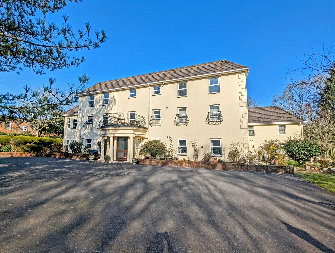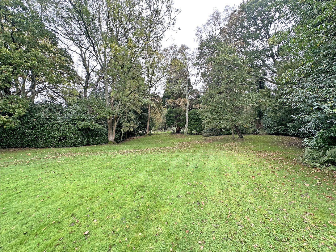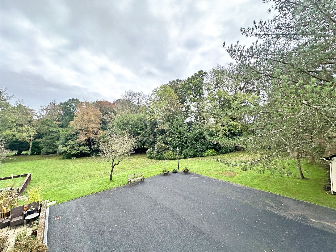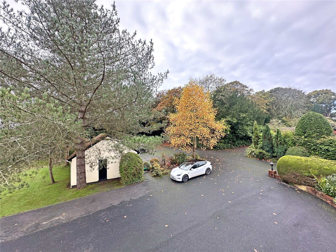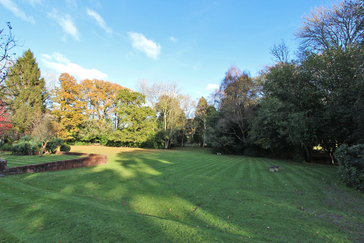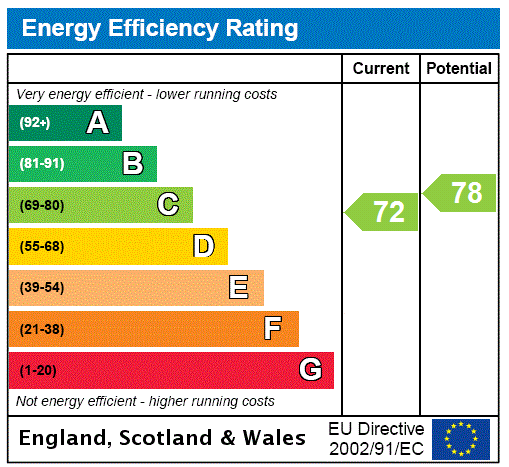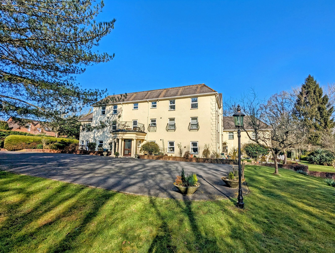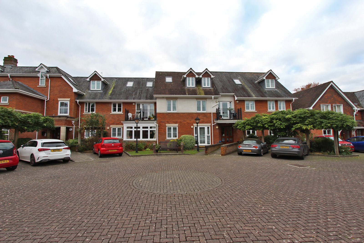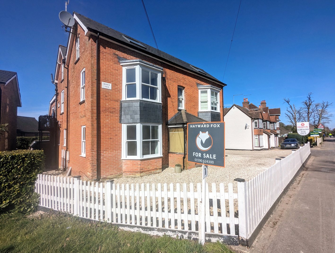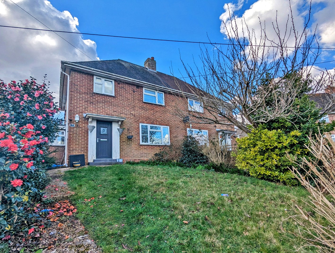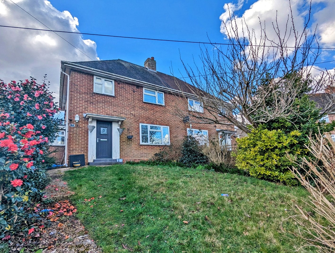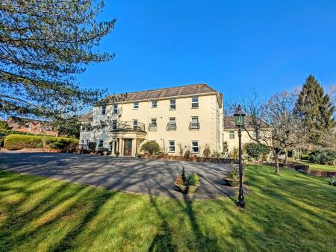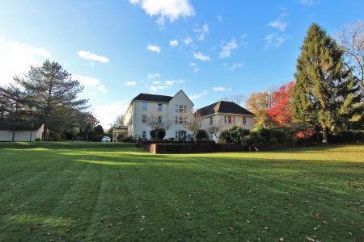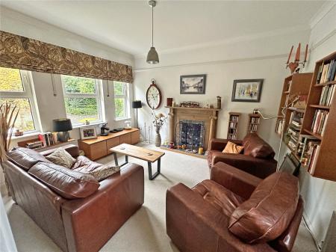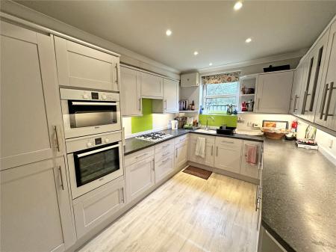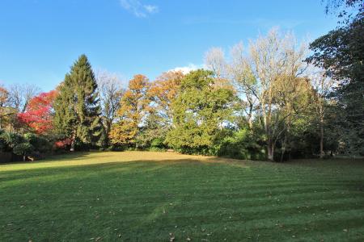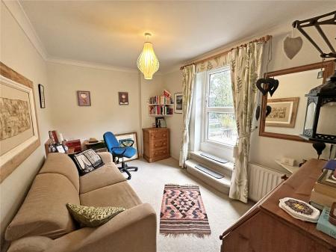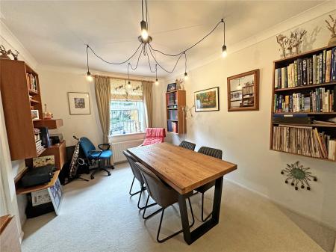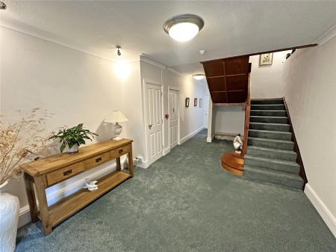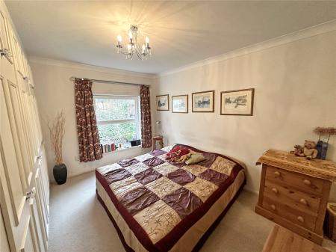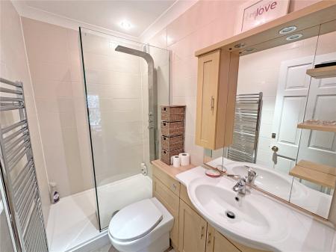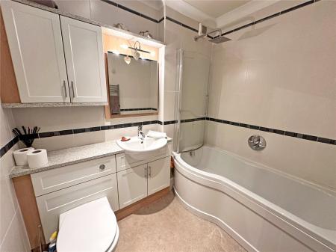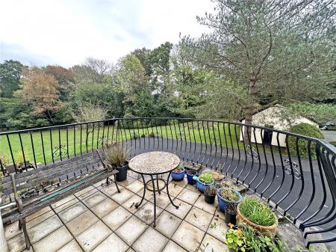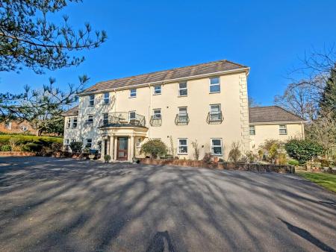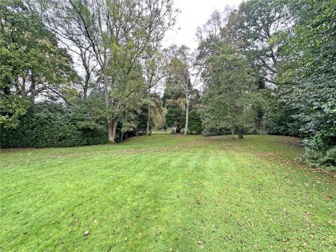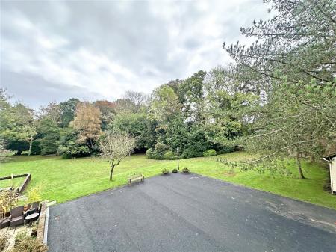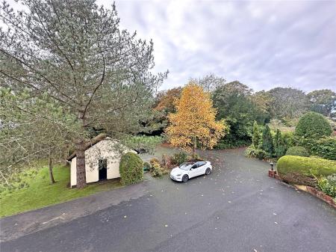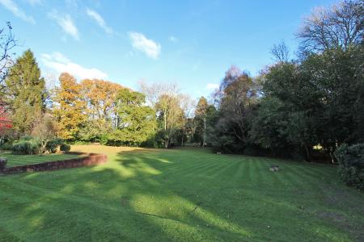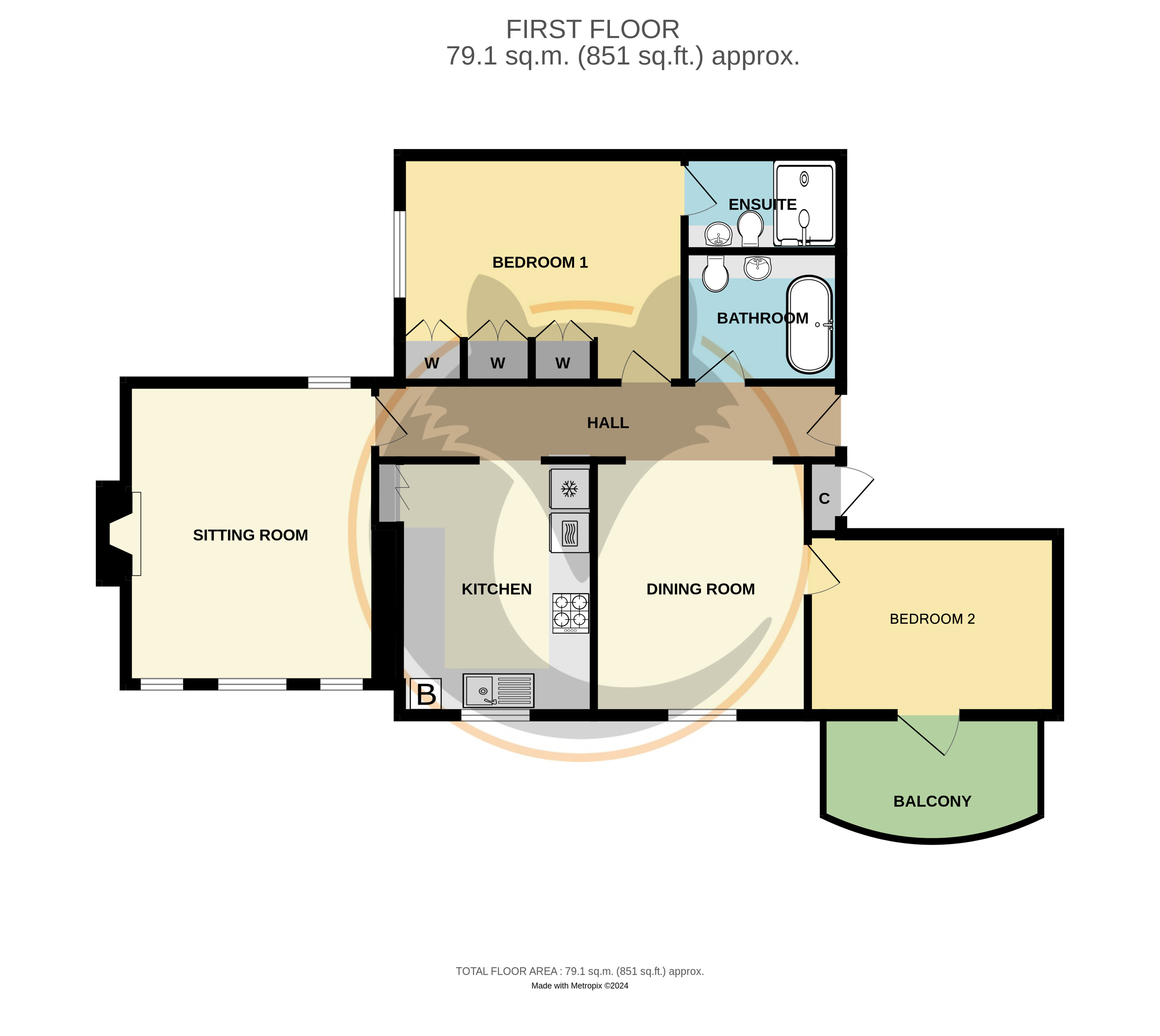2 Bedroom Apartment for sale in Lymington
A two bedroom, two reception and two bathroom first floor apartment with its own sun balcony and garage set in delightful mature grounds and gardens extending to approximately three acres.
Precis of accommodation: Communal entrance lobby, communal hallway, first floor landing, private hallway, dining room, bedroom two, main bathroom, bedroom one with en suite shower room, kitchen, sitting room. Outside: garage and parking.
Two panel entrance doors leading to:
COMMUNAL ENTRANCE LOBBY:
Intercom system. Glazed door leading through to:
LARGE COMMUNAL HALLWAY:
Recently recarpeted and decorated. Stairs leading to:
FIRST FLOOR LANDING:
Personal wooden front door leads to:
ENTRANCE HALLWAY: 19' in length (5.8m in length)
With intercom telephone. Wall mounted fuse box. Radiator with ornate cover.
Large archway leading to:
DINING ROOM: 12'3" x 10'1" (3.73m x 3.07m)
Radiator. Double glazed window overlooking the front aspect. Door to:
BEDROOM TWO: 12' x 8'9" (3.66m x 2.67m)
Presently being used as a sitting room/study. Radiator. Two steps leading to superb balcony terrace patio area surrounded by ornate railing providing excellent outside area for sitting/alfresco dining with impressive views over the grounds and gardens.
MAIN BATHROOM:
Suite comprising shaped panelled bath with shower attachment over; inset wash hand basin with mixer tap and vanity unit below; further wall mounted vanity units, wall mounted mirror with lighting above and low level dual flush w.c. with concealed cistern. Fully tiled walls. Large ladder style heated towel rail. Extractor.
BEDROOM ONE: 14'1" x 10'11" (4.3m x 3.33m)
Incorporating an excellent range of built-in wardrobes. Radiator. Double glazed window overlooking the side aspect.
EN SUITE SHOWER ROOM:
Comprising large shower cubicle with shower attachment and further hand held shower attachment; large chrome ladder style heated towel rail; large inset wash hand basin with mixer tap and vanity units below, further wall mounted vanity unit and mirror; low level dual flush w.c. with concealed cistern. Extractor. Fully tiled walls.
KITCHEN: 12'2" x 8'11" (3.7m x 2.72m)
Worksurface with soft close drawers and cupboards below and further matching wall mounted units. Inset bowl and a third sink unit with mixer tap. Inset four ring gas hob with fitted extractor over. Integrated eye-level Bosch oven and further microwave grill above. Integrated Sharp fridge/freezer. Integrated Bosch slimline dishwasher. Integrated Bosch washing machine and Bosch tumble dryer. Radiator. Double glazed window overlooking the front aspect. Cupboard housing wall mounted Potterton gas fired central heating boiler. Further storage cupboard.
SITTING ROOM: 14'7" x 12' (4.45m x 3.66m)
A lovely light and bright room with four UPVC double glazed windows overlooking the front and rear aspects. Feature fireplace. Two radiators.
OUTSIDE:
The property is surrounded by beautifully well tended communal grounds and gardens interspersed with mature shrubs and trees. The building is approached by a large well kept tarmac driveway.
GARAGE:
In block with up and over door and suitable roof storage.
PARKING:
Ample visitor/residents' parking.
SERVICES: mains water, electricity and gas. Private drainage.
HEATING: Gas fired central heating.
SERVICE CHARGE: £1600 pa
GROUND RENT: £0
SHARE OF FREEHOLD
Important Information
- This is a Share of Freehold property.
Property Ref: 410410_BRC240171
Similar Properties
2 Bedroom Flat | Guide Price £375,000
A two bedroom, two reception and two bathroom first floor apartment with its own sun balcony and garage set in delightfu...
Brookley Road, Brockenhurst, Hampshire, SO42
2 Bedroom Apartment | Offers in region of £250,000
An opportunity to purchase an impressive sized, well presented top floor apartment with lift access. Situated in the vil...
Southampton Road, Lyndhurst, Hampshire, SO43
2 Bedroom Apartment | Guide Price £250,000
A two double bedroom ground floor apartment with impressive Kitchen/Living/Dining area overlooking the countryside to th...
Setthorns Road, Sway, Lymington, Hampshire, SO41
3 Bedroom Semi-Detached House | Guide Price £395,000
An extended three bedroom semi-detached house with good size gardens and off road parking, convenient for both the fores...
3 Bedroom Semi-Detached House | Guide Price £395,000
An extended three bedroom semi-detached house with good size gardens and off road parking, convenient for both the fores...
Grigg Lane, Brockenhurst, Hampshire, SO42
2 Bedroom Apartment | Guide Price £405,000
A well proportioned two double bedroom and two bathroom ground floor flat with allocated car parking situated in the hea...
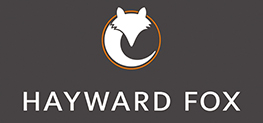
Hayward Fox (Brockenhurst)
1 Courtyard Mews, Brookley Road, Brockenhurst, Hampshire, SO42 7RB
How much is your home worth?
Use our short form to request a valuation of your property.
Request a Valuation
