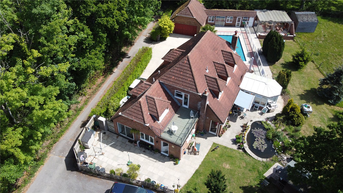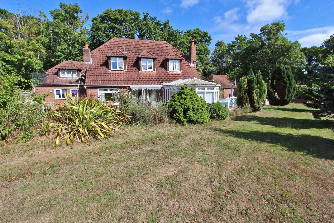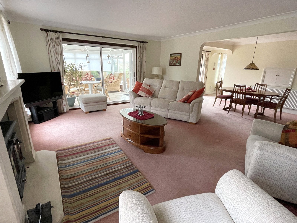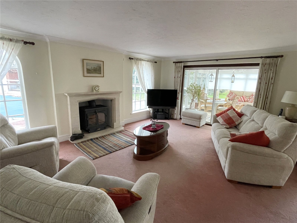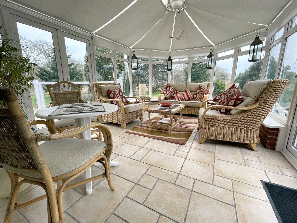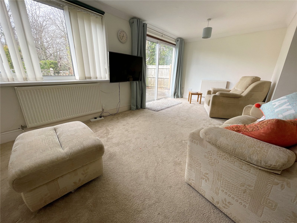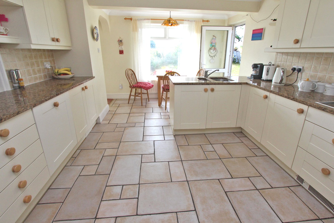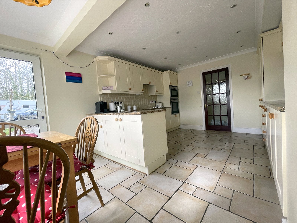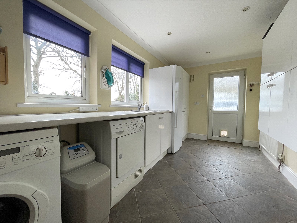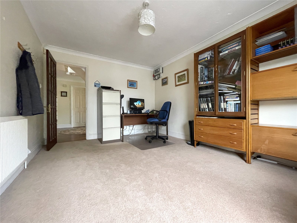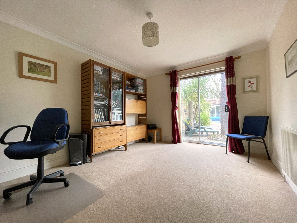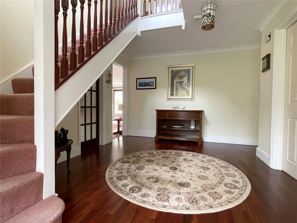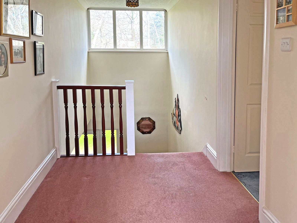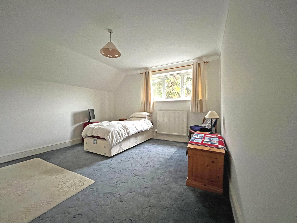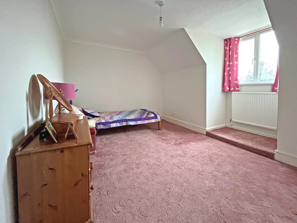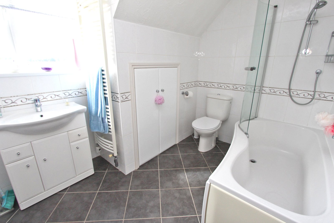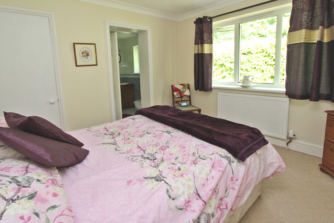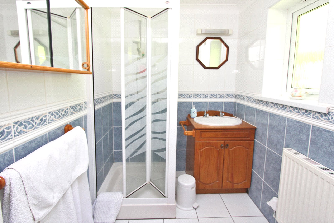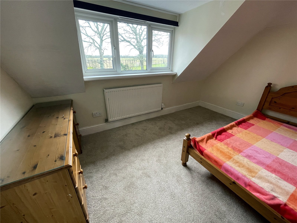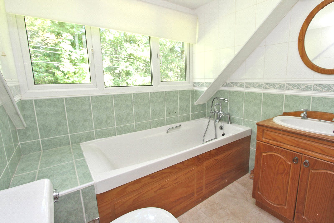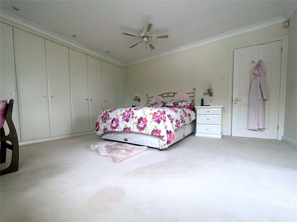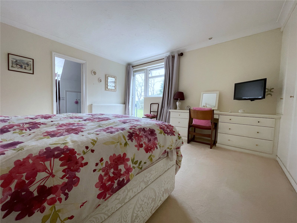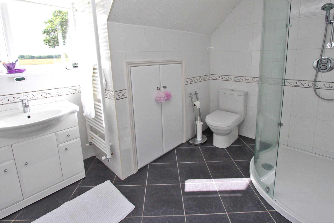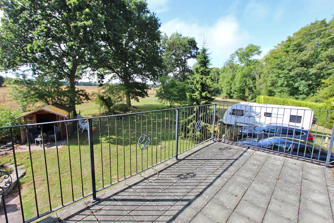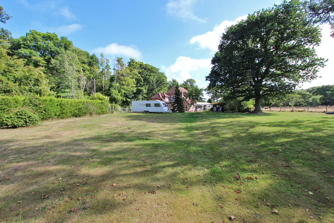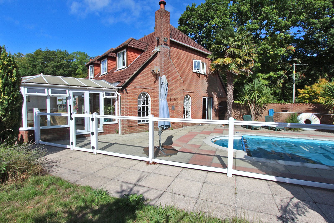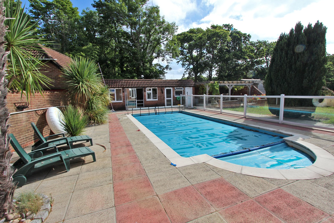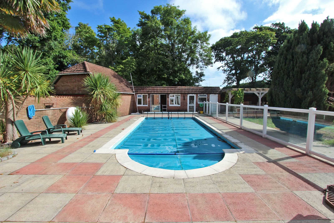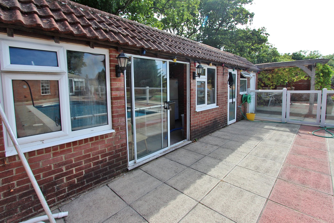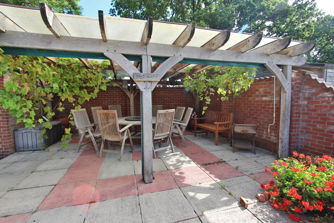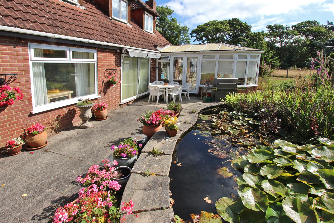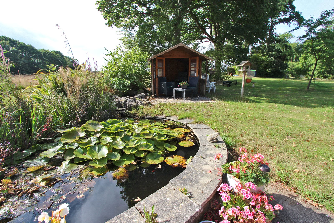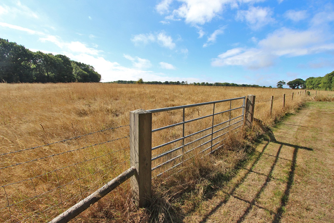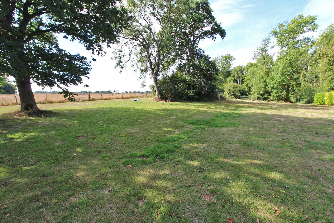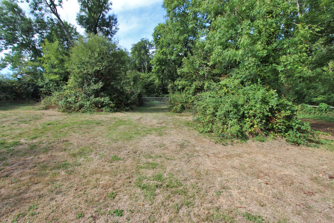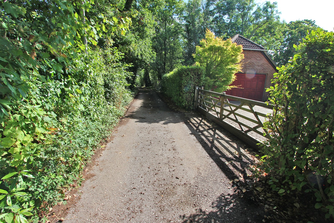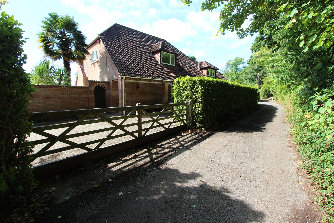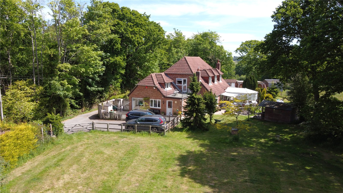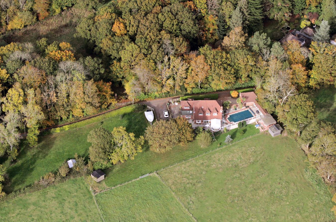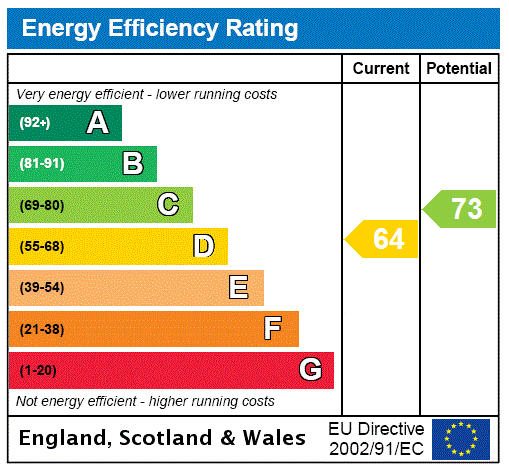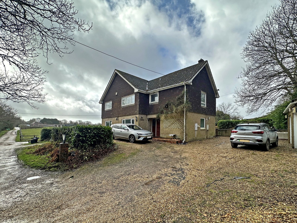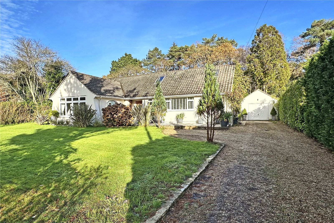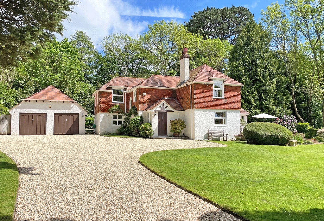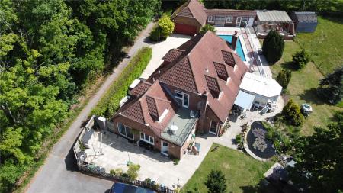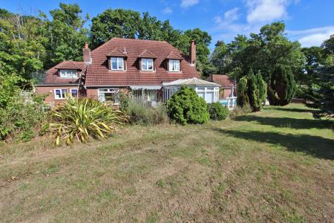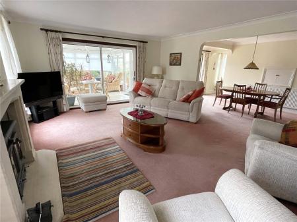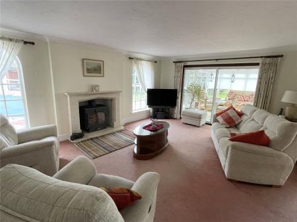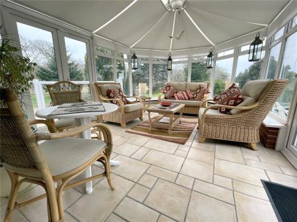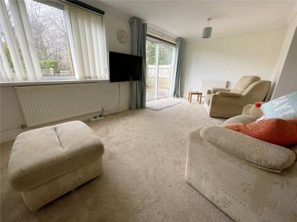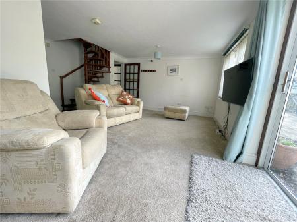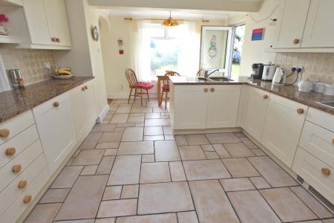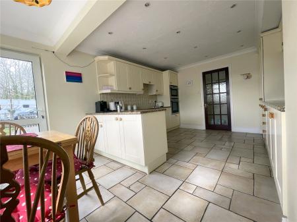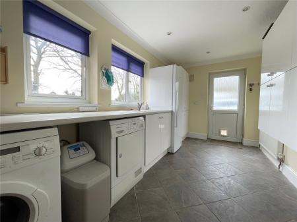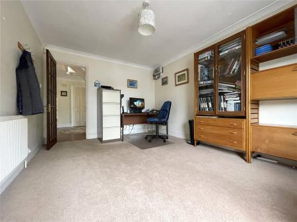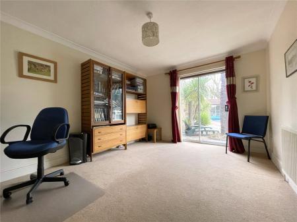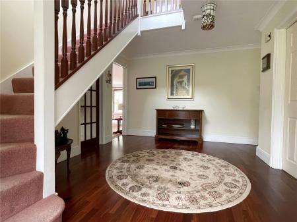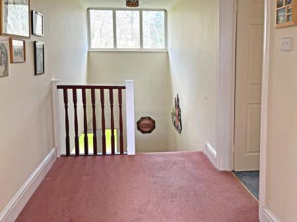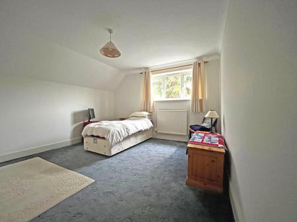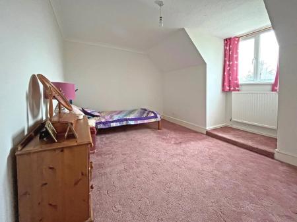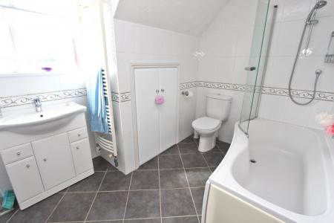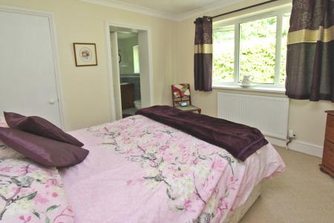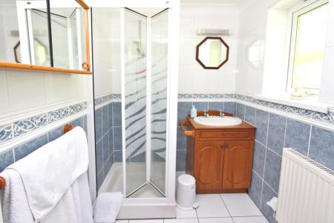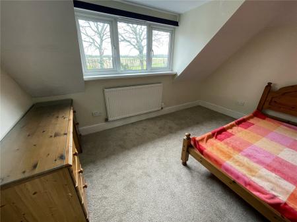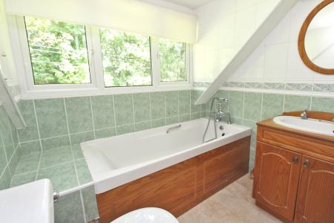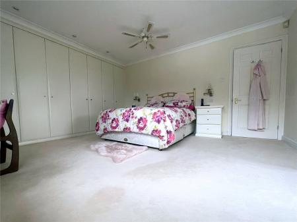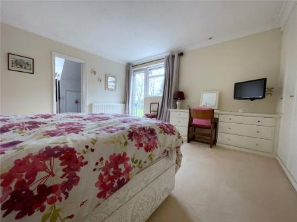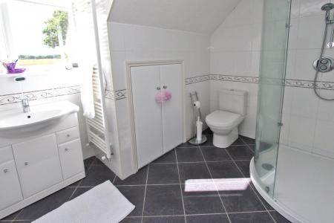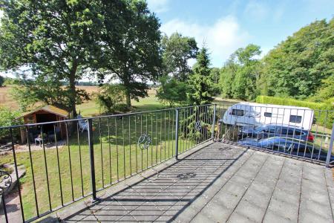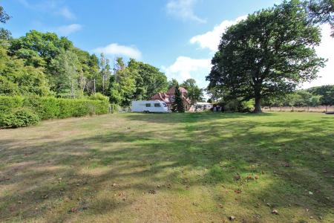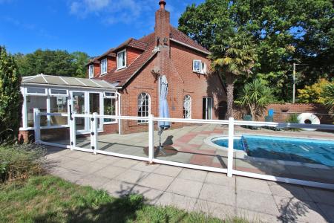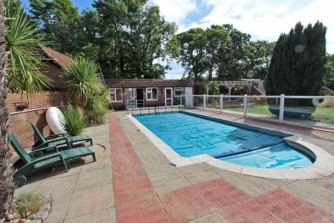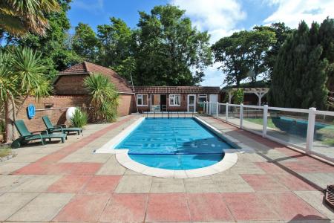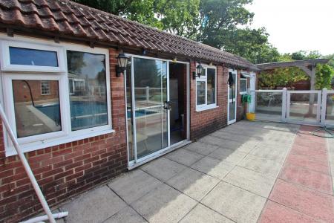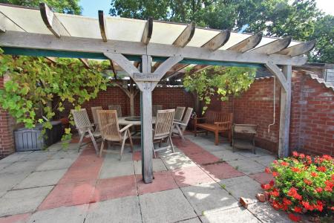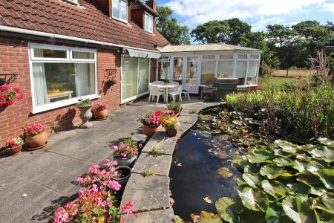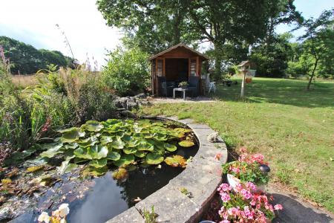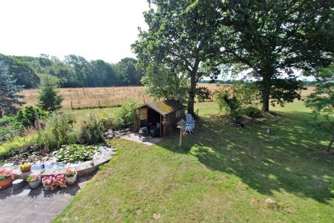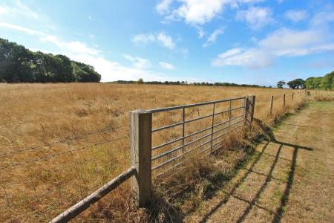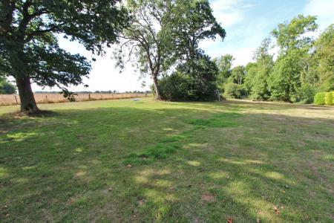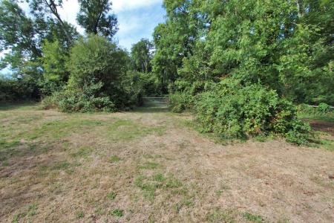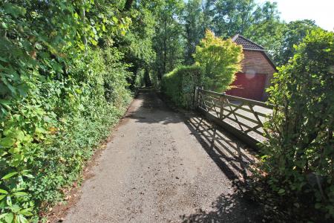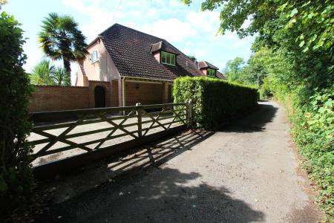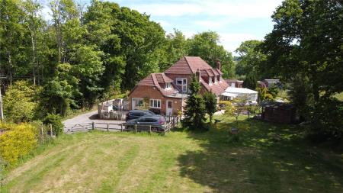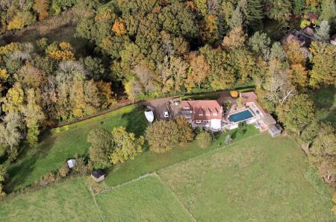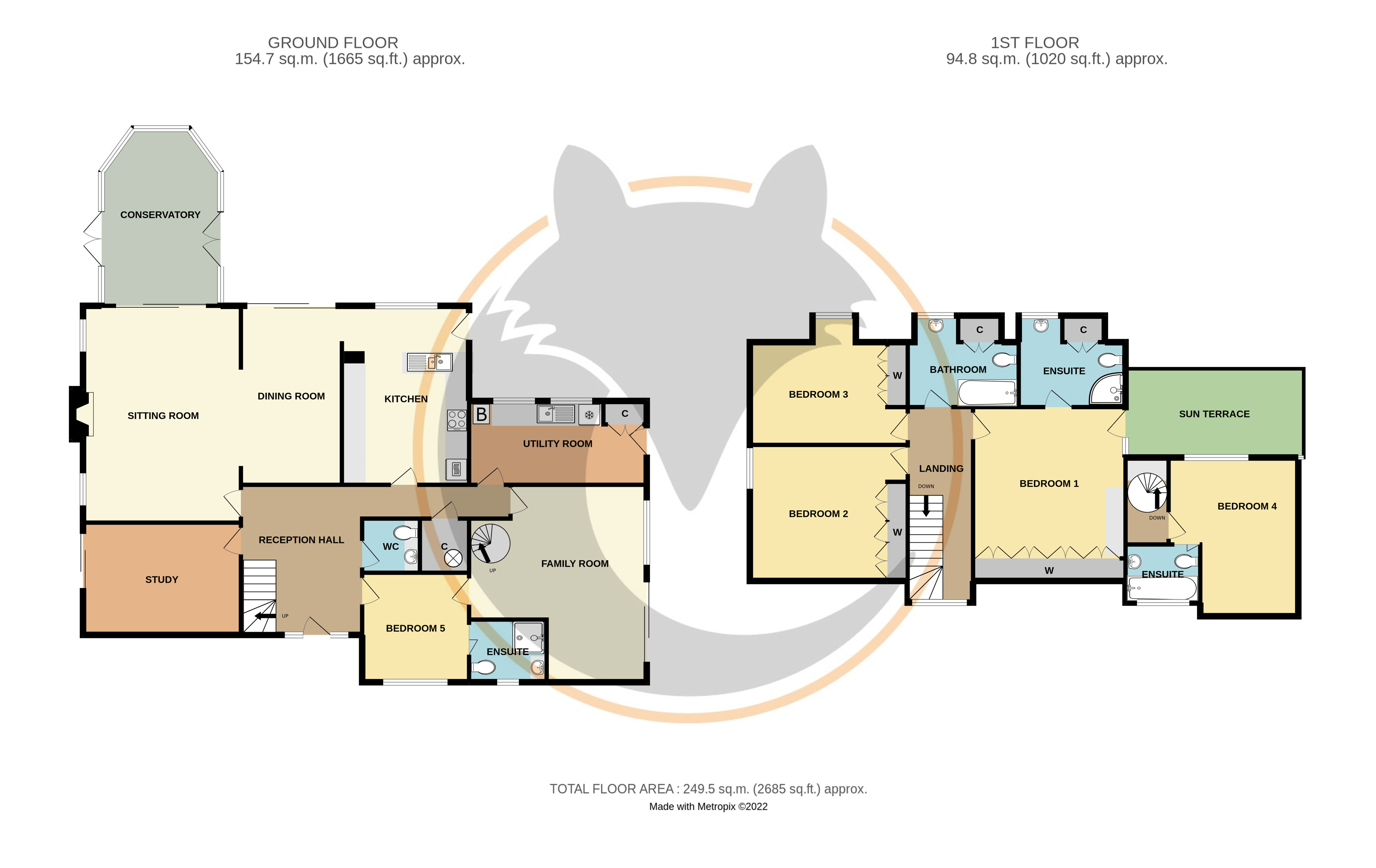5 Bedroom Detached House for sale in Lymington
A light and airy spacious family home set in this beautiful, private, quiet location with approximately three acres of gardens, paddock and woodland. It also has the benefit of a direct fibre connection providing access to superfast broadband.
Precis of accommodation: entrance porch, galleried entrance hall, cloakroom, lounge/dining room, conservatory, kitchen/breakfast room, utility room, study, family room, bedroom five with en suite shower room, staircase to first floor galleried landing, master bedroom with en suite shower room and sun terrace, bedroom two and three, family bathroom. Spiral staircase from family room to bedroom four with en suite bathroom. Outside: swimming pool with garden room, pump room, gazebo, outside w.c., double garage, summerhouse, garden shed and a horse shelter (currently used as a wood store).
AGENTS NOTE:
The utility room, family room, bedroom 4 and bedroom 5 were originally configured as a self-contained two bedroom annexe and could easily be converted back to this if required.
COVERED FRONT ENTRANCE PORCH:
Double glazed door through to:
GALLERIED ENTRANCE HALL: 13'8" x 10' (4.17m x 3.05m)
Coved and artexed ceiling. Radiator. Large walk-in airing cupboard housing the hot water tank, power shower motor and Honeywell Evohome central heating system. The latter enables room temperatures to be independently controlled via motorised radiator valves, thus ensuring very efficient use of energy. Stairs to first floor. Doors to:
CLOAKROOM:
Vanity wash hand basin with mixer tap. Cupboard below. W.C. Fully tiled walls and floor. Double radiator. Coved and artexed ceiling.
LOUNGE/DINING ROOM:
Lounge Area: 19'7" x 14'4" (5.97m x 4.37m)
Side aspect overlooking the swimming pool. Feature stone fireplace with a woodburning stove. Double radiator. Coved and artexed ceiling. Aerial points for satellite and terrestrial TV. Sliding patio doors through to the conservatory. Large open archway through to dining area.
Dining Area: 16' x 8'2" (4.88m x 2.5m)
Coved and artexed ceiling. Serving hatch to kitchen. Radiator. Sliding doors through to the rear garden. Small open archway through to kitchen.
CONSERVATORY:
Built on brick base with ceramic tiled floor. Roller blinds to windows and ceiling. Two pairs of doors, one leading out to the swimming pool and the other to the side patio. Two electric convector radiators with thermostatic control.
KITCHEN/BREAKFAST ROOM: 16' x 11'6" (4.88m x 3.5m)
Range of units with one and a half bowl mixer tap with cupboard under. Further range of base and eye-level units incorporating drawers. Brazilian marble worktops with hidden LED downlighting above. Integrated four ring ceramic hob with extractor hood above. Two integrated ovens, one of which is combined with a microwave. Integrated full height fridge with integral freezer compartment. Integrated dishwasher. Radiator. Fan-assisted plinth-mounted heater. Ceramic tiled floor. Coved and artexed ceiling with inset LED downlighting. Door to rear garden.
UTILITY ROOM: 16'3" x 7'7" (4.95m x 2.3m)
Range of fitted units. Stainless steel sink unit with mixer tap and cupboard below. Range of further cupboards. Radiator. Worcester Greenstar oil fired boiler. Plumbing and space for washing machine. Water softener. Space for tumble dryer. Coved and artexed ceiling with inset LED downlighting. Space for large upright freezer. Ceramic tiled floor. Door to west patio.
STUDY: 14'3" x 10'3" (4.34m x 3.12m)
Side aspect. Radiator. Coved and artexed ceiling. Sliding patio doors leading out to swimming pool.
BEDROOM FIVE: 9'8" x 9' (2.95m x 2.74m)
Front aspect. Radiator. Coved and artexed ceiling. Folding doors through to:
EN SUITE SHOWER ROOM:
Enclosed shower cubicle with electric shower unit. Inset wash hand basin with cupboard below. Low level w.c. Fully tiled walls and floor. Extractor fan. Coved and artexed ceiling. Radiator.
FIRST FLOOR GALLERIED LANDING:
Coved and artexed ceiling. Drop down ladder giving access to full height loft with large boarded storage area. Doors to all rooms.
MASTER BEDROOM: 13'5" x 13' (4.1m x 3.96m)
Side aspect. Comprehensive range of built-in bedroom furniture including wardrobes, bedside units and dressing table. Coved and artexed ceiling with some inset LED downlighting. Radiator. Door to a SUN TERRACE which is enclosed by metal railings and overlooks the rear garden and woodland.
EN SUITE SHOWER ROOM:
Enclosed walk-in glass cubicle for thermostatically controlled power-shower unit. Low level w.c. Inset wash hand basin with cupboards below. Combined radiator/towel rail. Fully tiled floor and walls. Artexed ceiling with inset LED downlighting. Eaves storage cupboard.
BEDROOM TWO: 14'4" x 9'4" (4.37m x 2.84m)
Rear aspect. Built-in wardrobe cupboards. Radiator. Coved and artexed ceiling.
BEDROOM THREE: 14'4" x 12'4" (4.37m x 3.76m)
Side aspect. Built-in wardrobe cupboards. Radiator. Coved and artexed ceiling.
FAMILY BATHROOM:
Panel enclosed bath with glass screen for thermostatically power-shower unit. Inset wash hand basin with cupboard below. Low level w.c. Fully tiled walls and floor. Extractor fan. Coved and artexed ceiling with inset LED downlighting. Combined radiator/towel rail. Eaves storage cupboard.
FAMILY ROOM: 17' x 16'2" (5.18m x 4.93m) maximum measurements
'L' shaped. Two radiators. Coved and artexed ceiling. Two aerial points for terrestrial TV. Double glazed sliding patio doors to west patio. Wooden spiral staircase to:
FIRST FLOOR BEDROOM FOUR: 11'10" x 14'6" (3.6m x 4.42m) maximum measurements
Rear aspect. Radiator. Artexed ceiling. Door through to:
EN SUITE BATHROOM:
Panel enclosed bath with mixer tap and shower attachment. Inset wash hand basin with cupboard below. Low level w.c. Fully tiled walls. Extractor fan. Window to front.
OUTSIDE:
Access to the front of the property is via an electrically operated five bar wooden gate. Off road parking for several vehicles is available to the front and west side of the property.
ENCLOSED SWIMMING POOL AREA:
Brick walling and safety glazed panelling with childproof gates. Heated SWIMMING POOL approx. 34' x 16' (10.36m x 4.88m) ranging in depth from 3' to 10' (0.91m to 3.05m) with steps down. Large paved patio surround. Feature palm trees.
GARDEN ROOM: 17'3" x 8'2" (5.26m x 2.5m)
Brick built with vaulted ceiling. Power and light. Ceramic tiled floor. Sliding patio doors overlooking the pool.
PUMP ROOM: 8'6" x 5'1" (2.6m x 1.55m)
Brick built with vaulted ceiling. Power and light. Housing a Heat Pump, filtration and chemical dosing equipment for the swimming pool.
OUTSIDE W.C.:
Brick built with vaulted ceiling and light. With low level w.c. Wall mounted wash hand basin. Ceramic tiled floor.
GAZEBO: Adjacent to the pool area there is a FEATURE OAK GAZEBO with a covered patio/entertainment area that overlooks the swimming pool and rear garden. Power and water outlets. Dwarf brick walling.
REAR GARDEN:
Approximately one acre in size with numerous mature shrubs and trees overlooking the paddock area to the rear with a raised garden pond. Wooden SUMMERHOUSE and a HORSE SHELTER (currently used as a woodstore). Further GARDEN STORE. 7 bar metal gate leading to the:
WOODLAND AREA:
Approximately one acre in size with many mature trees providing fuel for the woodburning stove.
PADDOCK:
Approximately one acre in size. Five bar metal gate provides access. Stock fencing to boundaries. Potential for installation of a large Solar Array feeding power into the National Grid (subject to planning permission).
DOUBLE GARAGE: 19' x 18'8" (5.8m x 5.7m)
Electric up and over door. Eaves storage. Power and light. Side door providing access from the swimming pool area.
Personal doors from the front driveway to the swimming pool area and to a large patio area on the west side of the property where there is further parking for several vehicles. A five bar wooden gate provides vehicular access to the rear garden when needed.
COUNCIL TAX BAND: G
Important Information
- This is a Freehold property.
- This Council Tax band for this property is: G
Property Ref: 410410_BRC220086
Similar Properties
Balmer Lawn Road, Brockenhurst, Hampshire, SO42
5 Bedroom Detached House | Guide Price £1,250,000
A spacious double fronted Victorian cottage with a good living space, detached garage and good size rear garden, siding...
Fairlight Lane, Tiptoe, Lymington, Hampshire, SO41
5 Bedroom Detached House | Guide Price £1,250,000
An individual and substantial detached house set in approximately 3.7 acres in a most pleasant semi-rural location.
Dial Close, Bransgore, Christchurch, Hampshire, BH23
5 Bedroom Detached House | Guide Price £1,150,000
An early inspection is highly recommended for this well presented, impressive five bedroom chalet style residence situat...
Linnies Lane, Sway, Lymington, Hampshire, SO41
4 Bedroom Detached House | Guide Price £1,500,000
An individual detached home of approximately 2664 square feet with cattery, barn, stables, field shelter and further bui...
Dock Lane, Beaulieu, Brockenhurst, Hampshire, SO42
4 Bedroom Detached House | £1,875,000
A charming, characterful four bedroom family cottage with beautifully kept surrounding gardens. The property is enviably...
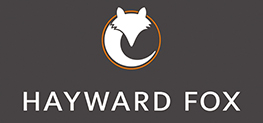
Hayward Fox (Brockenhurst)
1 Courtyard Mews, Brookley Road, Brockenhurst, Hampshire, SO42 7RB
How much is your home worth?
Use our short form to request a valuation of your property.
Request a Valuation
