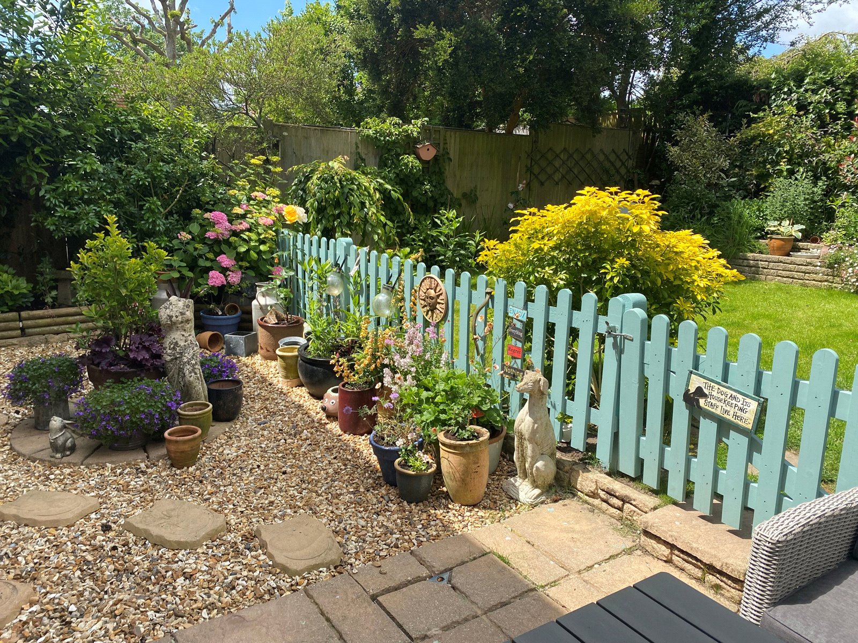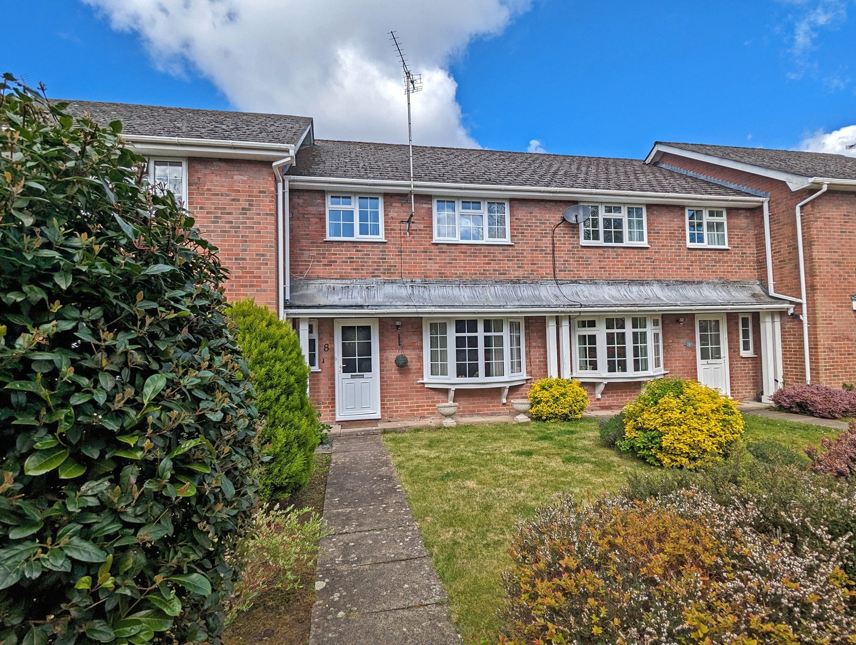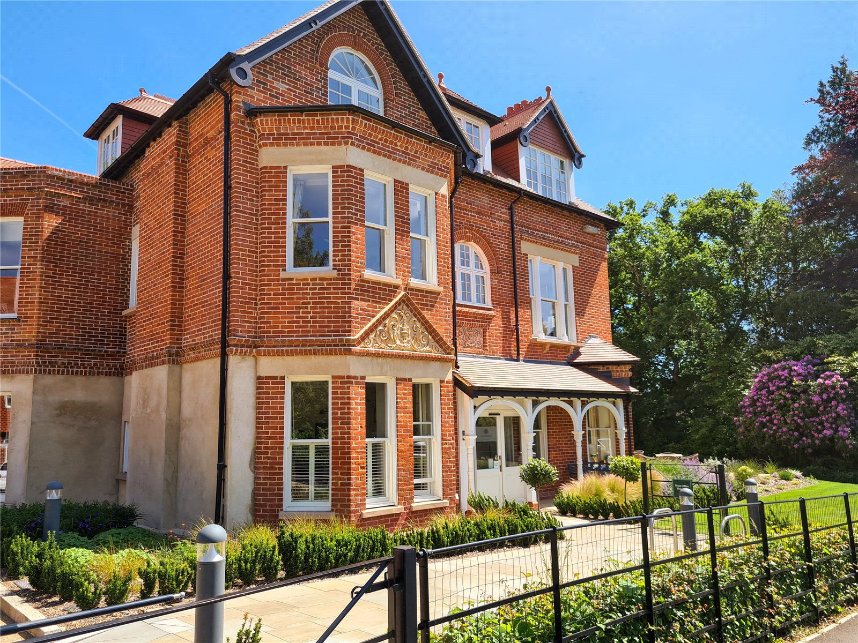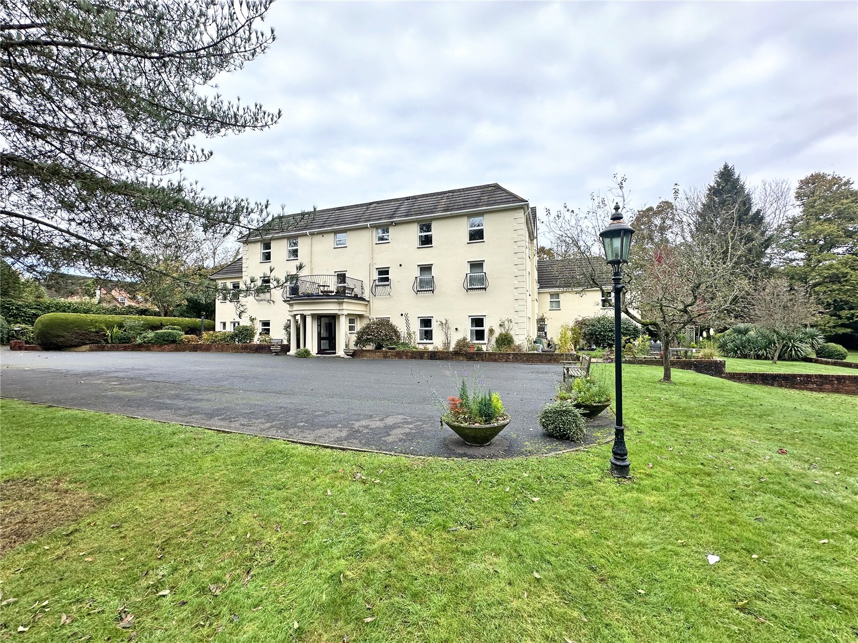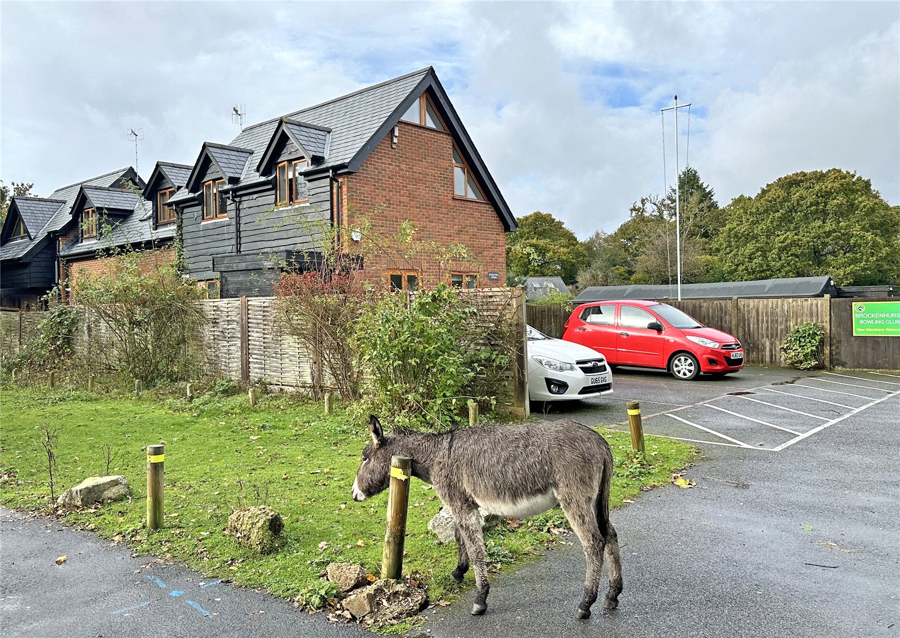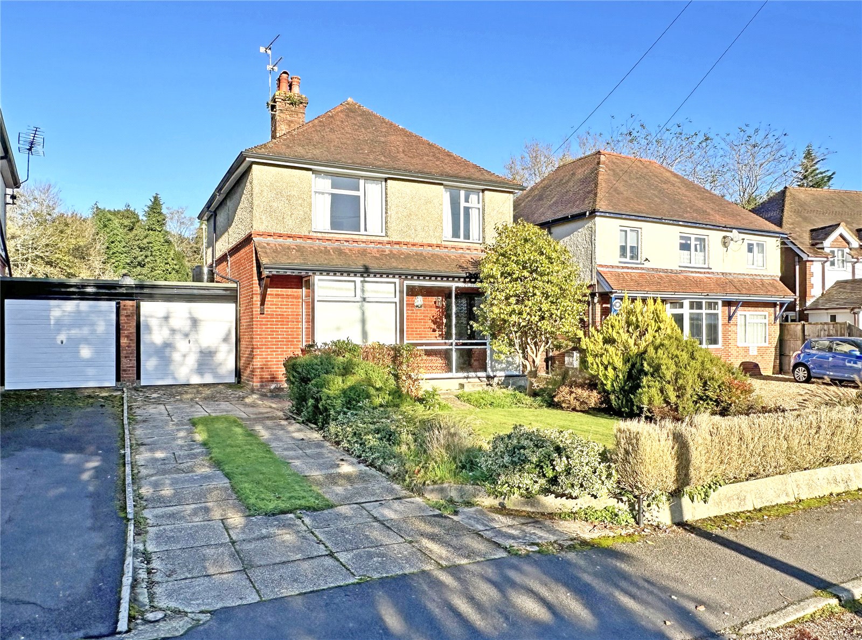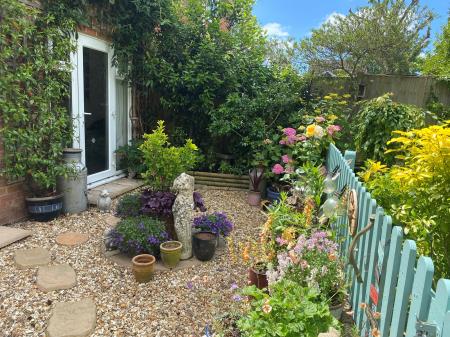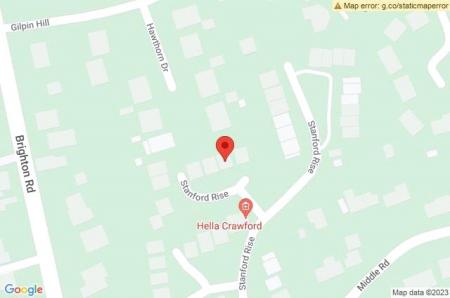3 Bedroom Link Detached House for sale in Lymington
A three bedroom link-detached house situated in a very small cul-de-sac within easy walking of the village centre with all its amenities.
Precis of accommodation: Entrance hall, cloakroom, sitting room, kitchen/dining/snug, first floor landing, three bedrooms and bathroom. Outside: large integral store room and garden shed.
Double glazed obscure Georgian style UPVC entrance door to:
ENTRANCE HALL:
Radiator. Understairs cupboard. Stairs rising to first floor. Part glazed and panelled double doors to sitting room.
CLOAKROOM: 5'9" x 2'6" (1.75m x 0.76m)
Comprising inset wash hand basin with cupboard under; low level w.c. with concealed cistern and useful shelf above. Upright ladder style chromium radiator. Fully tiled walls. Recessed downlighters. Double glazed obscure UPVC Georgian style window.
SITTING ROOM: 14'7" x 11'5" (4.45m x 3.48m)
Feature fireplace with marble hearth, wrought iron back and wooden surround. TV aerial point. Radiator. Coved ceiling. Double glazed UPVC front aspect picture window.
KITCHEN/DINING/SNUG: 25'10" x 9'7" (7.87m x 2.92m) widening to 12'8" (3.86m)
Approached through part glazed and panelled door from the entrance hall.
Snug Area:
Radiator. Double glazed UPVC casement door with full height side panels opening to the rear garden.
Dining Area:
Radiator. Integrated full height fridge with shelved cupboard to side. Double glazed UPVC double doors opening to the rear garden.
Kitchen Area:
Well fitted with drawers and cupboards incorporating space and plumbing for automatic washing machine under ample worktops. Inset one and a half bowl single drainer sink unit with double glazed UPVC window above overlooking the rear garden. Built-in Lamona five ring ceramic hob with extractor in stainless steel and glazed canopy above. Built-in Bosch oven and Lamona microwave with drawer under and cupboard above. Range of matching eye-level cupboards. Tiled splashback. Recessed downlighters. Personal door to store room.
FIRST FLOOR LANDING:
Airing cupboard housing the pre-lagged hot water cylinder with fitted immersion and slatted shelving. Access to roof space. Double glazed UPVC Georgian style side aspect window.
BEDROOM ONE: 12'7" x 9'9" (3.84m x 2.97m)
Plus door recess and wardrobe recess. Range of built-in wardrobes and ample drawers and cupboards with useful worktop over. Radiator. Double glazed UPVC Georgian style front aspect window.
BEDROOM TWO: 10'11" x 9'8" (3.33m x 2.95m)
Plus built-in double wardrobe. Radiator. Double glazed UPVC Georgian style rear aspect window.
BEDROOM THREE: 8'10" x 7'9" (2.7m x 2.36m)
Radiator. Double glazed UPVC Georgian style front aspect window.
BATHROOM: 6'7" x 5'6" (2m x 1.68m)
White suite comprising tiled panelled bath with mixer tap, shower unit and screen over; inset wash hand basin with cupboards under; low level w.c. with concealed cistern and useful shelf above. Upright ladder style chromium radiator. Lit mirror. Further wall mounted mirror fronted cupboard. Walls fully tiled. Recessed downlighters. Double glazed obscure UPVC Georgian style window.
OUTSIDE:
Paviour driveway leads up to the house and the store room. The front garden is laid mainly to lawn with part paving and loose shingle.
STORE ROOM: 9'3" x 8'2" (2.82m x 2.5m)
Power and striplighting. Wall mounted Vaillant boiler for the central heating and domestic hot water.
REAR GARDEN:
Loose shingle and paving immediately to the rear of the property. Low gate with fencing either side gives access to the lawn and at present chicken run. Raised beds to the bottom of the garden and the garden shed.
Important information
This is not a Shared Ownership Property
This is a Freehold property.
This Council Tax band for this property is: D
Property Ref: 410410_BRC230003
Similar Properties
Forest Hall, Brockenhurst, Hampshire, SO42
3 Bedroom Terraced House | Guide Price £450,000
A well presented three bedroom mid-townhouse with conservatory, situated in a most convenient location for both the vill...
1 Bedroom Apartment | Guide Price £400,000
Apartment 15 is located within the Lower Lodge on the ground floor and is a well presented apartment with access to a de...
South Sway Lane, Sway, Lymington, Hampshire, SO41
2 Bedroom Apartment | Guide Price £375,000
A two bedroom, two reception and two bathroom first floor apartment with its own sun balcony and garage set in delightfu...
Brookley Road, Brockenhurst, Hampshire, SO42
2 Bedroom End of Terrace House | Guide Price £475,000
A fine example of a newly built two bedroom end of terrace cottage with lovely views over Brockenhurst Bowling Green whi...
Yerville Gardens, Hordle, Lymington, Hampshire, SO41
4 Bedroom Semi-Detached House | Guide Price £475,000
A four bedroom semi-detached home with versatile accommodation, ample off road parking and garage situated in a small cl...
Shaggs Meadow, Lyndhurst, Hampshire, SO43
3 Bedroom Link Detached House | Guide Price £515,000
A good example of a well proportioned three bedroom link-detached character house now in need of modernisation.

Hayward Fox (Brockenhurst)
1 Courtyard Mews, Brookley Road, Brockenhurst, Hampshire, SO42 7RB
How much is your home worth?
Use our short form to request a valuation of your property.
Request a Valuation













