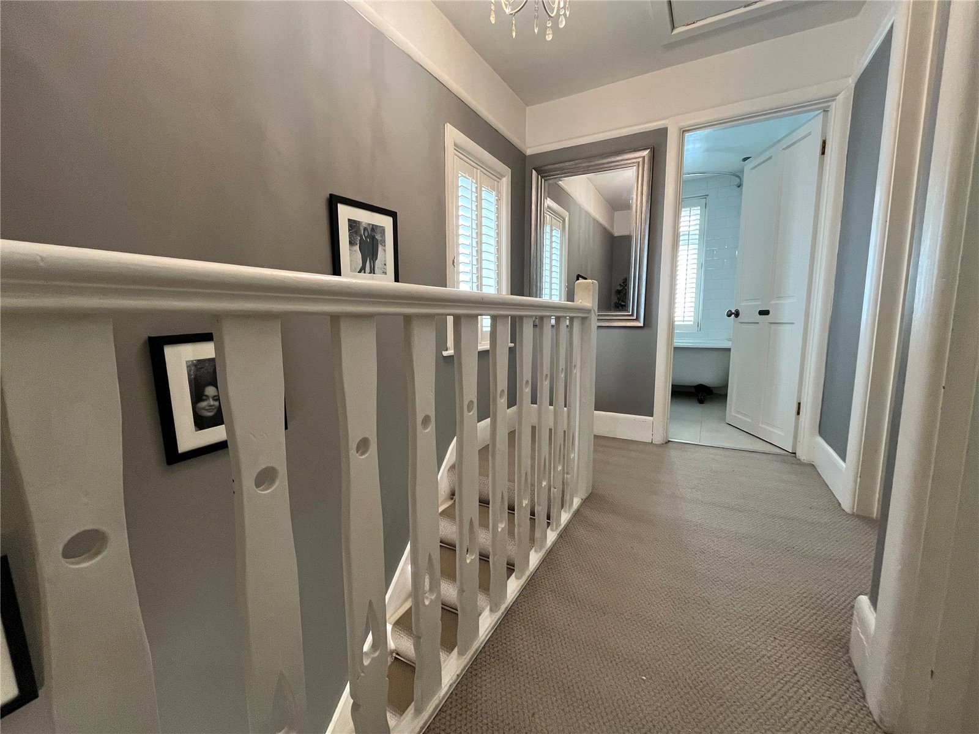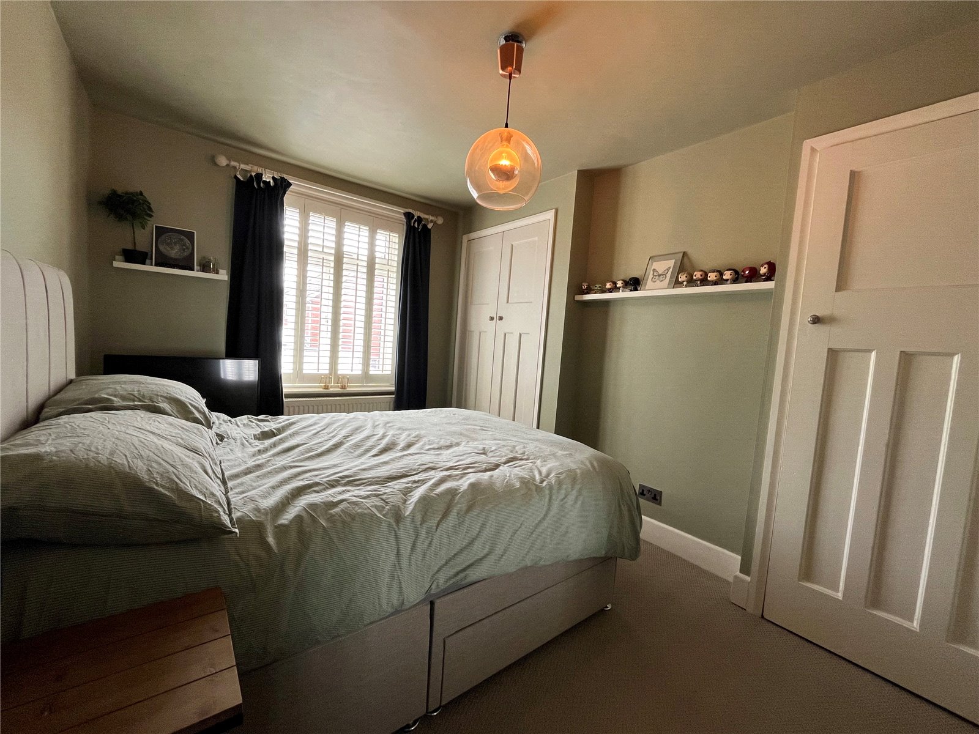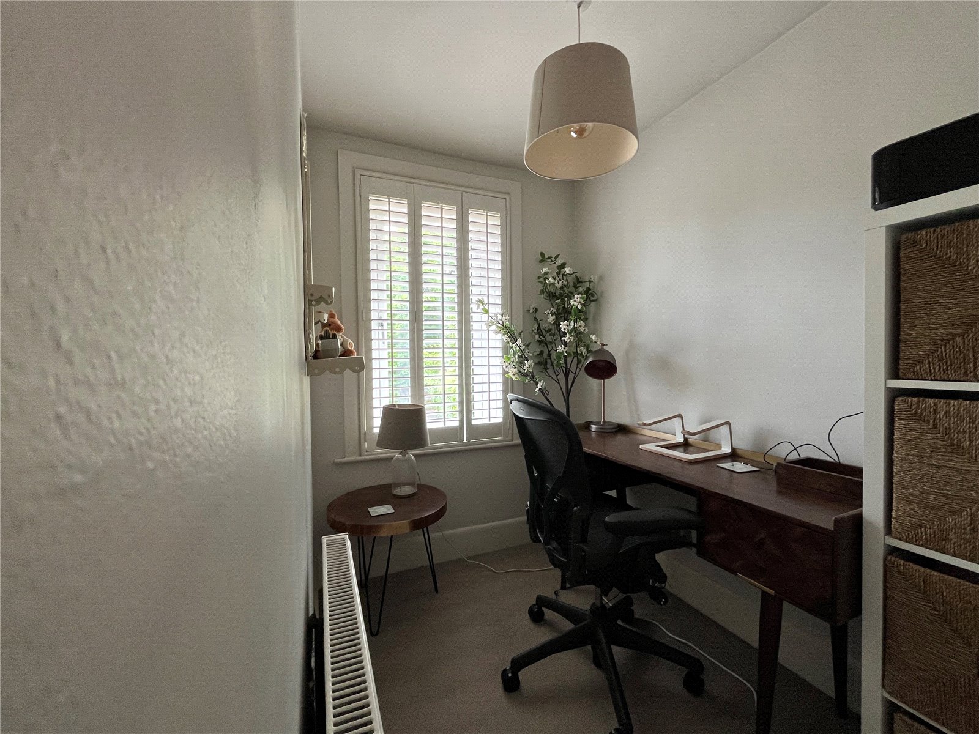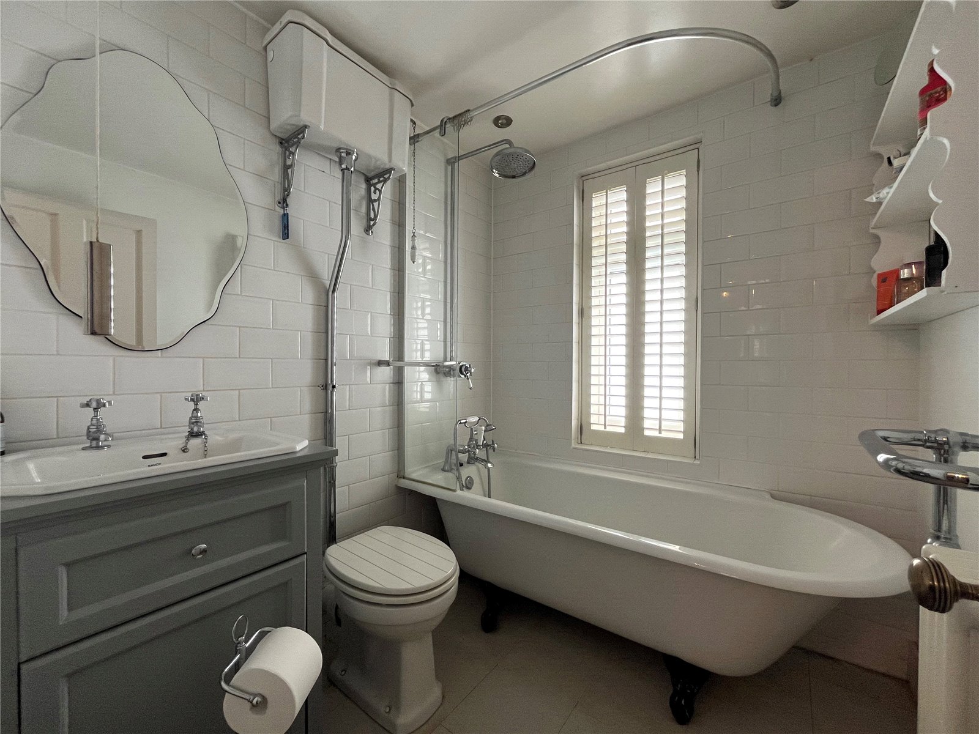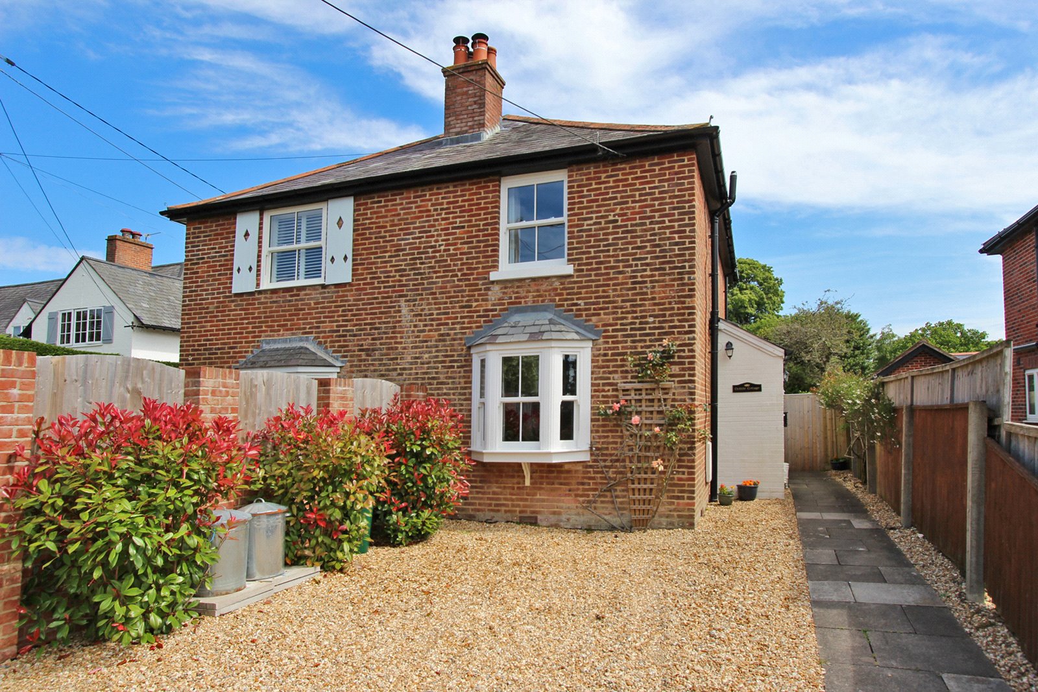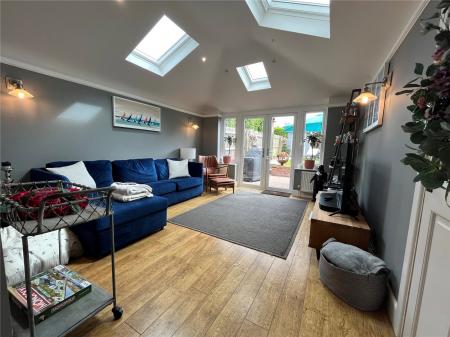3 Bedroom Semi-Detached House for sale in Lymington
A characterful three bedroom semi-detached cottage positioned within a short stroll of the open forest and village centre amenities, primary school and mainline station. The property benefits from grey replacement UPVC windows and doors, gas central heating and two reception areas.
Precis of accommodation: Entrance porch, hallway, lounge, kitchen/breakfast room, family/dining room, cloak/utility room, first floor landing, three bedrooms and bathroom.
COVERED FRONT ENTRANCE PORCH:
Tiled floor. Exterior light. Door to:
HALLWAY:
Tiled floor. Radiator. Stairs to first floor with understairs storage compartments.
LOUNGE: 14' x 10'11" (4.27m x 3.32m) maximum measurements
Box bay window with shutters. Feature brick fireplace with woodburner. Stripped wooden floor. Radiator.
KITCHEN/BREAKFAST ROOM: 16'2" x 11'11" (4.93m x 3.63m)
Comprehensive range of eye and base level units with underlighting. Butler ceramic sink with mixer tap and tiled splashbacks. Dishwasher. Further display shelving with cupboard and pull out work shelf. Six ring gas range cooker with inset extractor hood above. Space for American style fridge/freezer. Radiator. Tiled floor.
FAMILY ROOM/DINING ROOM:
Vaulted ceiling with skylights and inset lighting. Wall lights. Two radiators. Double doors to garden.
CLOAK/UTILITY ROOM: 8'2" x 3'8" (2.5m x 1.12m)
Low level w.c. and wash hand basin with cupboard below and tiled splashback. Tiled floor. Plumbing for washing machine. Inset down lighting.
FIRST FLOOR LANDING:
Access to loft space. Window to side with shutters.
BEDROOM ONE: 14'8" x 8'7" (4.47m x 2.62m) maximum measurements
Box bay window with shutters. Comprehensive range of full width wardrobe cupboards.
BEDROOM TWO: 11'11" x 8'8" (3.63m x 2.64m)
Two wardrobe cupboards. Radiator. Window shutters.
BEDROOM THREE: 8'1" x 5'3" (2.46m x 1.6m) maximum measurements
Radiator. Window shutters.
BATHROOM: 6'4" x 5'10" (1.93m x 1.78m)
White suite comprising roll top bath with mixer tap, separate shower over and glass screen; inset wash hand basin with cupboard below; high level w.c. Radiator towel rail. Part tiled walls. Inset downlighting. Window shutters.
OUTSIDE:
The property is approached via a five bar gate and gravel driveway providing parking for several vehicles, bounded by fencing.
To the rear is a paved patio area with steps up to lawn with shrubs. Wooden constructed garden store with power. Canopy area. Bounded by fencing. Side access gate. Exterior lighting. Power and water supply.
Important information
This is not a Shared Ownership Property
This is a Freehold property.
Property Ref: 410410_BRC240041
Similar Properties
Manchester Road, Sway, Lymington, Hampshire, SO41
3 Bedroom Semi-Detached House | Guide Price £600,000
A well-presented three bedroom semi-detached cottage, currently being used as a holiday let which has been tastefully mo...
Manchester Road, Sway, Hampshire, SO41
3 Bedroom Apartment | Guide Price £600,000
A substantial three bedroom first floor mansion apartment of 2195 sq ft, situated in a superb location directly opposite...
Westbeams Road, Sway, Hampshire, SO41
3 Bedroom Detached Bungalow | Guide Price £600,000
A three bedroom detached chalet property with good size rear garden, conveniently situated for both the open forest and...
Ashley Lane, Hordle, Lymington, Hampshire, SO41
4 Bedroom Detached House | Guide Price £650,000
A spacious extended 4 bedroom detached property with an impressive open plan kitchen/dining/living area, and well mainta...
Tattenham Road, Brockenhurst, Hampshire, SO42
3 Bedroom Semi-Detached House | Guide Price £650,000
A three bedroom semi-detached house with excellent size kitchen/diner, good off road parking and very large rear garden...
Fibbards Road, Brockenhurst, Hampshire, SO42
4 Bedroom Semi-Detached House | £675,000
A spacious three/four bedroom semi-detached cottage style property with driveway parking and garage together with a good...
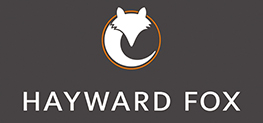
Hayward Fox (Brockenhurst)
1 Courtyard Mews, Brookley Road, Brockenhurst, Hampshire, SO42 7RB
How much is your home worth?
Use our short form to request a valuation of your property.
Request a Valuation










