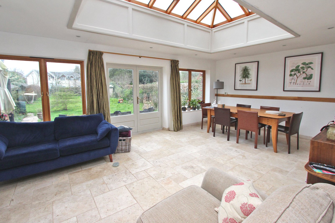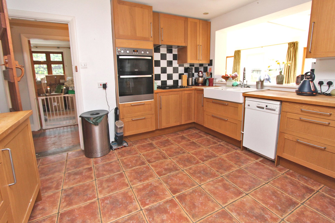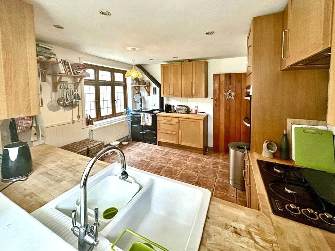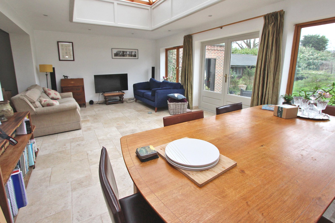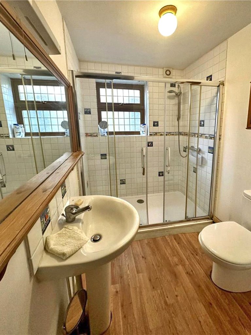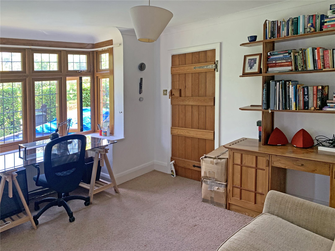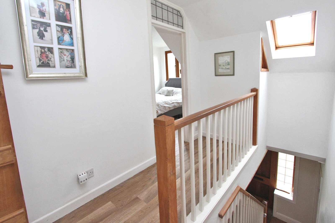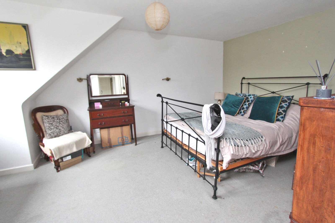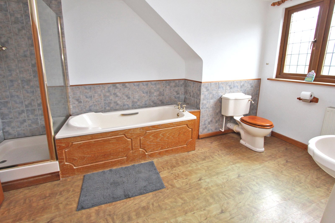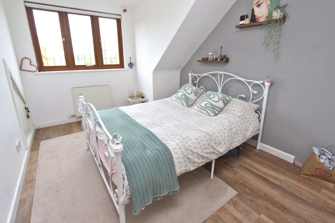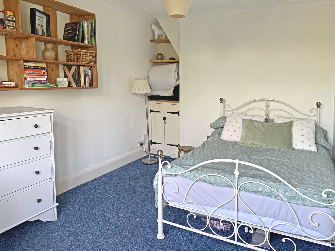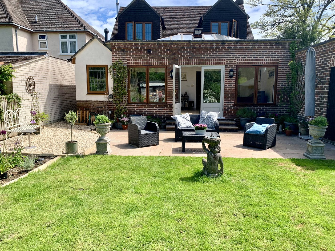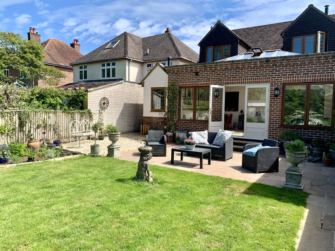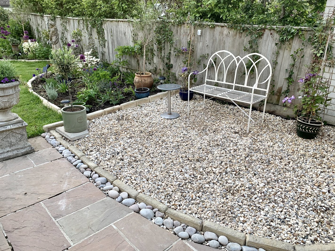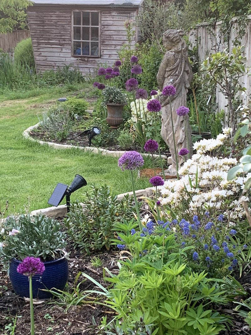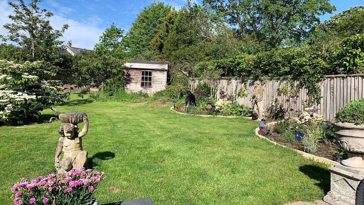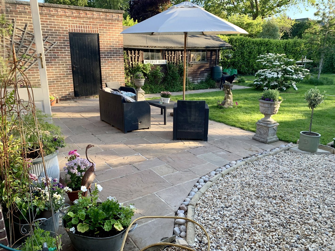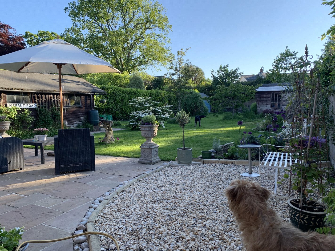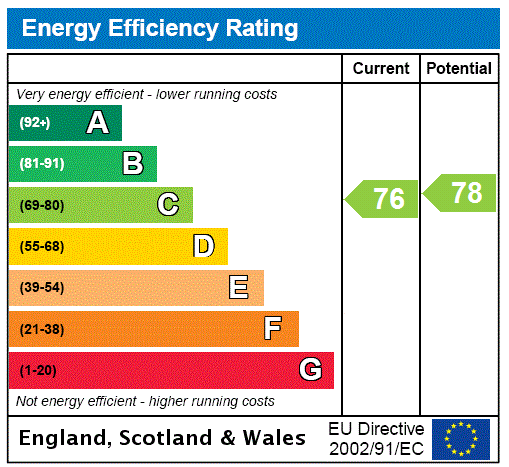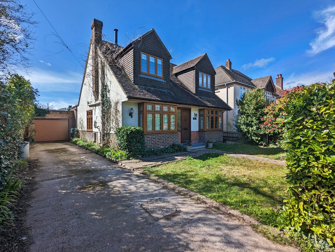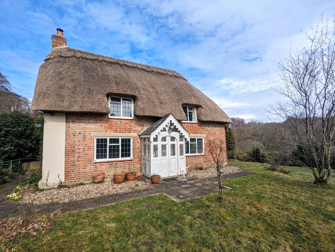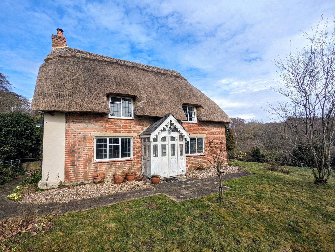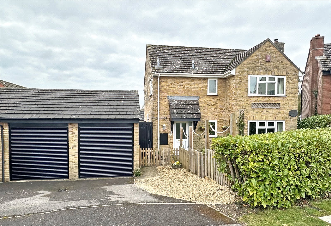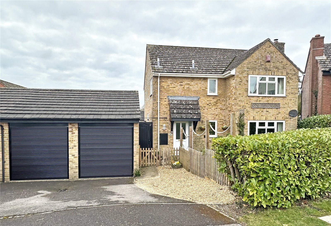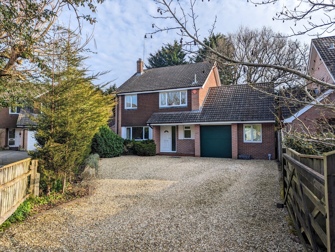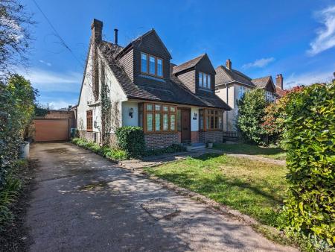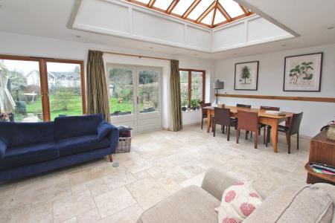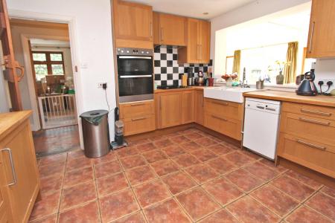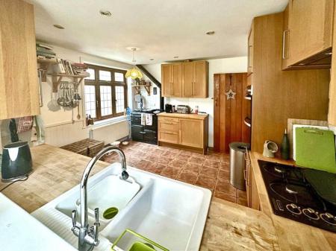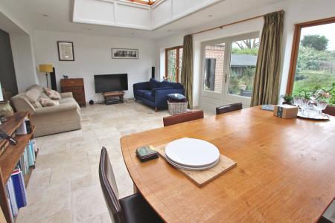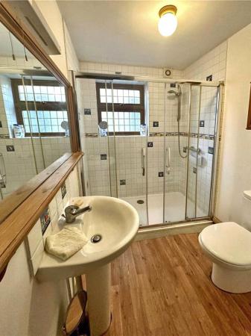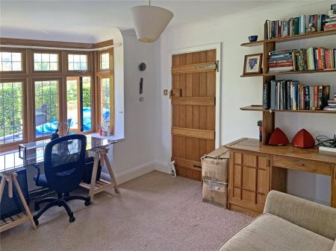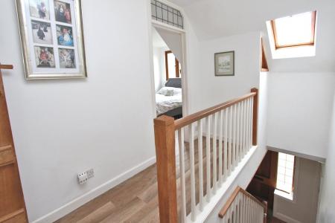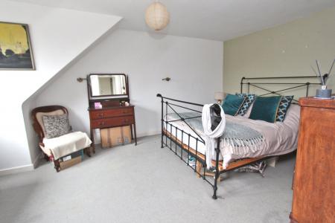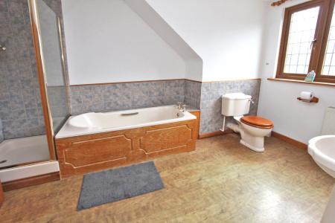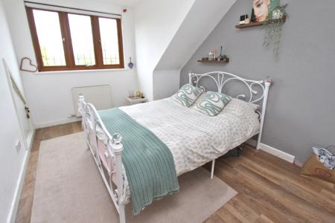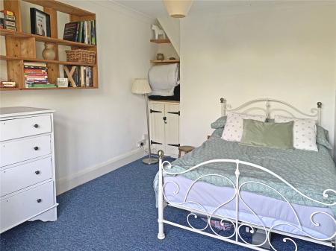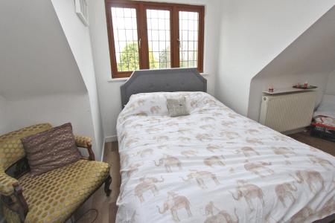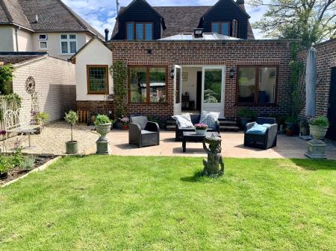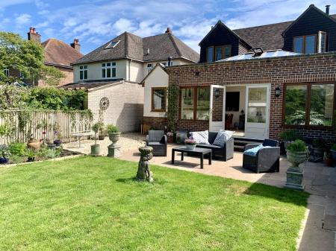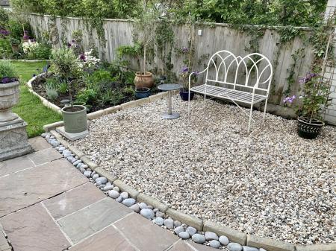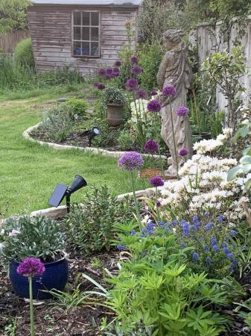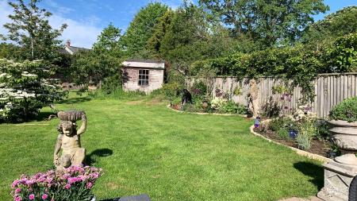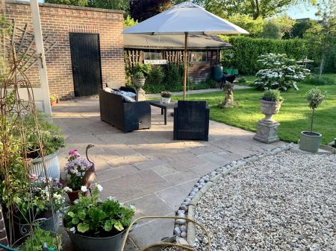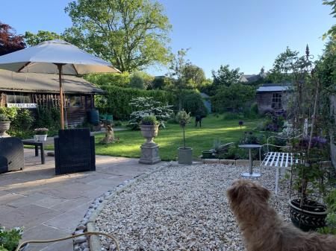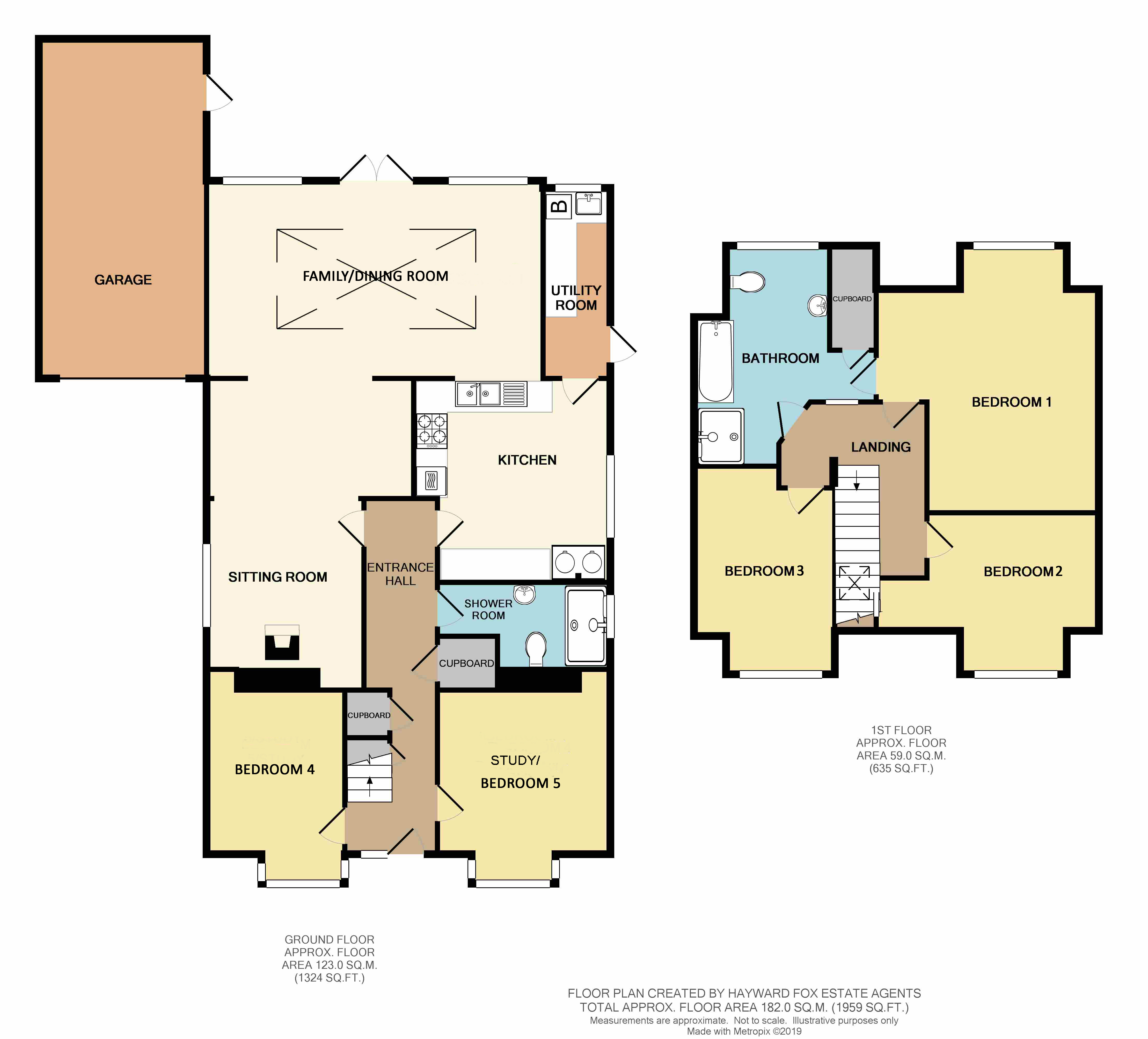4 Bedroom Detached House for sale in Lymington
An individual and versatile home with good size rear garden, conveniently situated for both the open forest and village centre.
Precis of accommodation: entrance hall, ground floor bedroom four, cloaks/shower room, study/bedroom five, kitchen, utility room, sitting room opening to family/dining room, first floor landing, three bedrooms and bathroom. Outside: garage and sheds.
COVERED PORCH:
Wooden door with double glazed side window to:
ENTRANCE HALL: 23'2" in CHAR_LENGTH(7.06m in length)
Laundry cupboard with slatted shelving and stairs cupboards and stairs rising to first floor.
STUDY/BEDROOM FIVE: 12'4" (3.76m) into bay x 10'11" (3.33m)
Plus recess. Double glazed leaded front aspect bay window.
GROUND FLOOR BEDROOM FOUR: 12'2" (3.7m) into bay x 8'8" (2.64m)
Plus recess with cupboard and shelving over. Double glazed leaded front aspect bay window.
CLOAK/SHOWER ROOM: 6'10" x 5'6" (2.08m x 1.68m)
Plus large door recess. Large fully tiled shower cubicle with shower unit. Pedestal wash hand basin with splashback and low level w.c.
KITCHEN: 11'10" x 10'11" (3.6m x 3.33m)
Comprising drawers and cupboards under ample wooden worktops. Rayburn cooker. Space and plumbing for dishwasher. Inset double bowl deepware sink with large serving hatch over. Inset four ring gas hob unit. Built-in Zanussi split level oven with drawers under and cupboard above. Matching eye-level cupboards. Tiled floor. Recessed downlighters. Double glazed leaded side aspect window. Door with small paned bevelled glass to:
UTILITY ROOM: 12' x 4'1" (3.66m x 1.24m)
Deepware sink with adjacent tiled worktop. Space and plumbing for automatic washing machine. Suitable space for upright fridge/freezer. Wall mounted cupboards. Glow-worm wall mounted boiler for the central heating and domestic hot water. Double glazed leaded window overlooking the rear garden. Part panelled and double glazed door to side of property.
SITTING ROOM: 17'10" x 13' (5.44m x 3.96m) narrowing to 9'11" (3.02m)
Fitted woodburner on hearth. Double glazed leaded side aspect window. Square arch to:
FAMILY/DINING ROOM: 21'4" x 12'7" (6.5m x 3.84m)
Tiled floor. Double glazed lantern roof. Picture windows. Double glazed double doors opening to the patio and garden.
FIRST FLOOR LANDING:
Access to roof space and double glazed front aspect Velux window.
BEDROOM ONE: 16'10" (5.13m) maximum into bay x 10'9" (3.28m) widening to 14' (4.27m)
Double glazed rear aspect window overlooking the garden. Door to bathroom.
BEDROOM TWO: 13'5" x 8'10" maximum (4.1m x 2.7m maximum)
Built-in eaves cupboard. Double glazed front aspect window.
BEDROOM THREE: 10' x 10'1" (3.05m x 3.07m) main measurements
Double glazed front aspect window.
BATH/SHOWER ROOM: 13'5" x 8'7" (4.1m x 2.62m) main measurements
Coloured suite comprising panelled bath, pedestal wash hand basin with splashback, low level w.c. and fully tiled shower cubicle with shower unit. Double glazed obscure window.
OUTSIDE:
FRONT GARDEN:
Pedestrian gate with pathway flanked by lawns leading to front door. Pathway continues across to the driveway which leads alongside the property and up to the:
GARAGE: 21'8" x 10'11" (6.6m x 3.33m)
With electronic roller door. Power and light. Personal door into the rear garden.
REAR GARDEN:
A particular feature of the property with large patio immediately to the rear of the property with loose shingle to one side and access to the garage to the other. Large expanse of lawn, interspersed with various trees and enclosed by fencing and hedging. Good size shed. Smaller shed and garden chalet now in need of some repair.
Important Information
- This is a Freehold property.
Property Ref: 410410_BRC240013
Similar Properties
4 Bedroom Detached House | Guide Price £845,000
An individual and versatile home with good size rear garden, conveniently situated for both the open forest and village...
Minstead, Lyndhurst, Hampshire, SO43
3 Bedroom Detached House | Guide Price £840,000
Nestled within a 1.4-acre plot, this picturesque, recently re-thatched, three bedroomed cottage, sold Freehold with no c...
3 Bedroom Detached House | Guide Price £840,000
Nestled within a 1.4-acre plot, this picturesque, recently re-thatched, three bedroomed cottage, sold Freehold with no c...
4 Bedroom Detached House | Guide Price £850,000
A superbly presented four bedroom detached house with excellent external reception room and good size rear garden within...
Heron Close, Sway, Lymington, Hampshire, SO41
4 Bedroom Detached House | Guide Price £850,000
A superbly presented four bedroom detached house with excellent external reception room and good size rear garden within...
4 Bedroom House | Guide Price £860,000
A modern four bedroom detached house having been extended and improved over the years to provide well-proportioned accom...
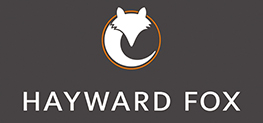
Hayward Fox (Brockenhurst)
1 Courtyard Mews, Brookley Road, Brockenhurst, Hampshire, SO42 7RB
How much is your home worth?
Use our short form to request a valuation of your property.
Request a Valuation

