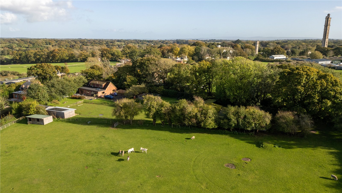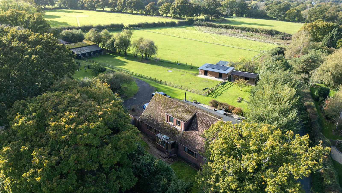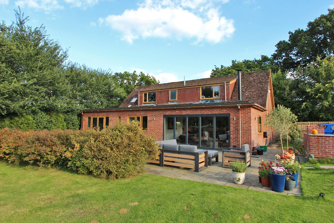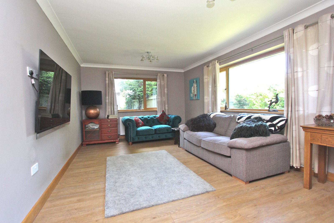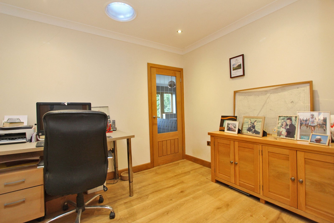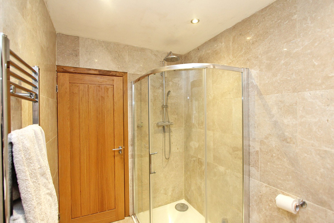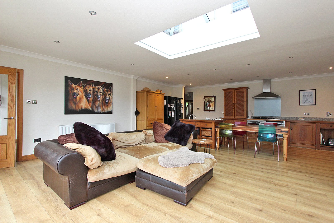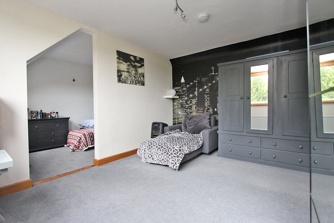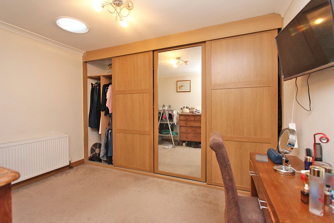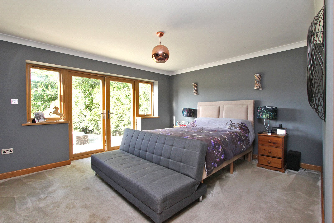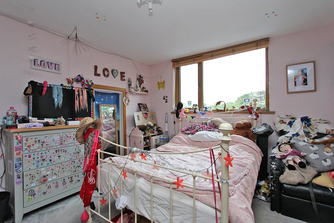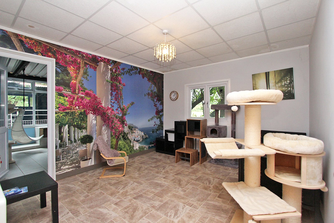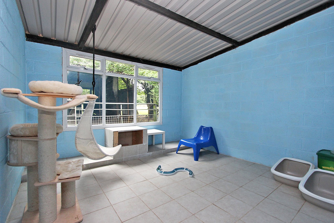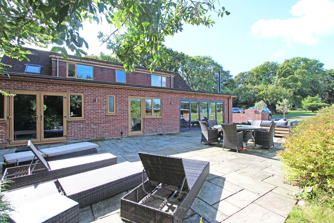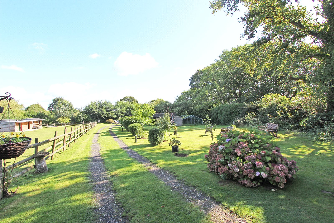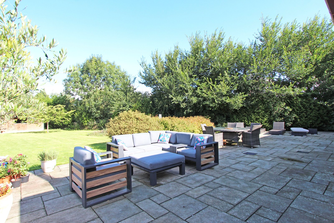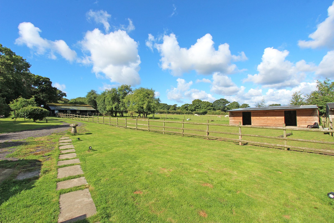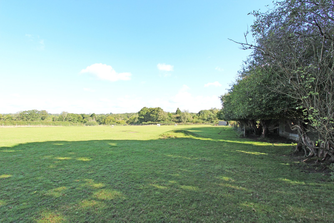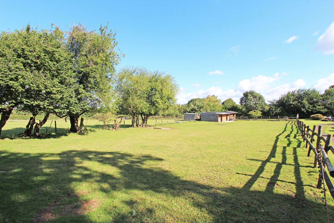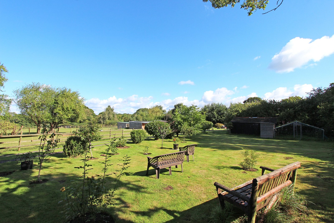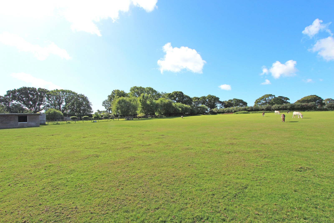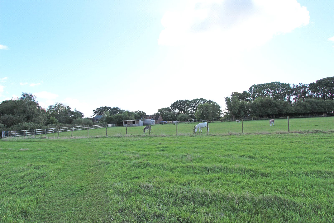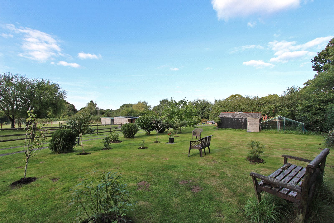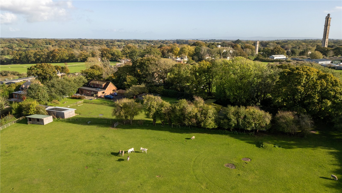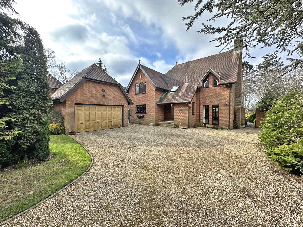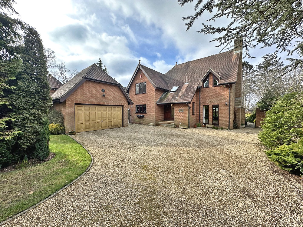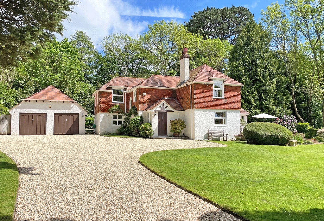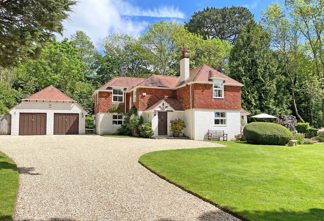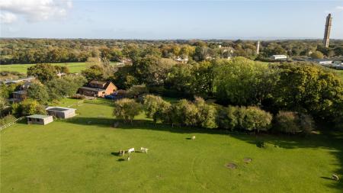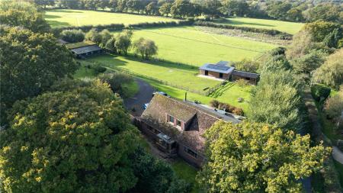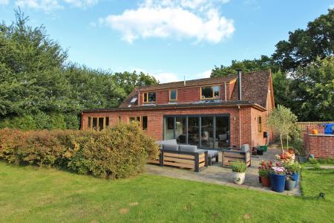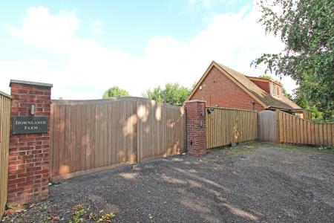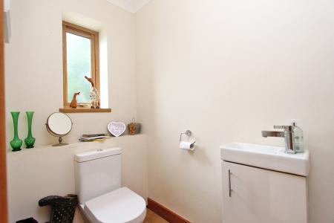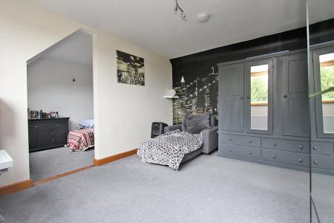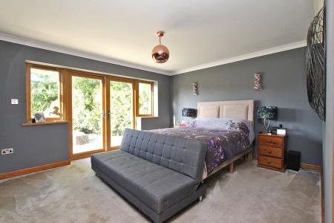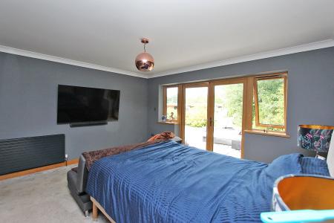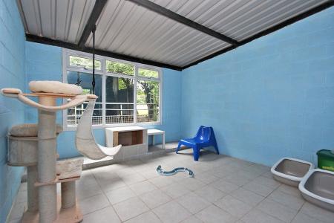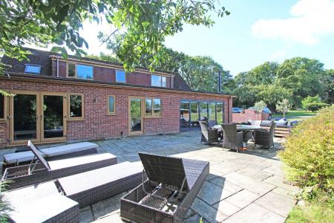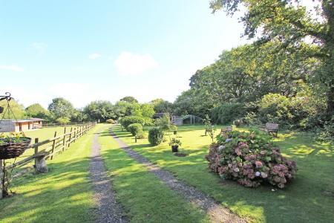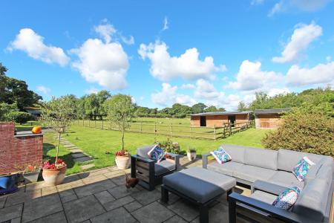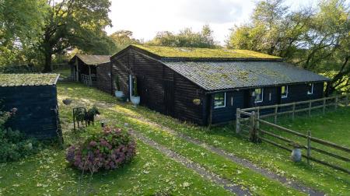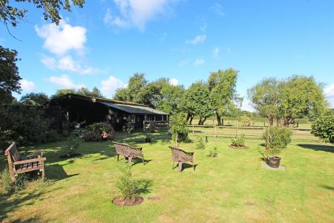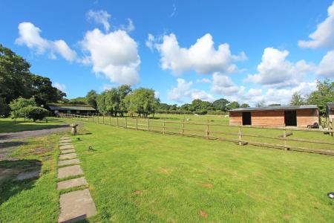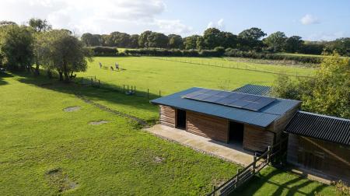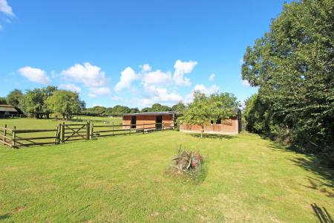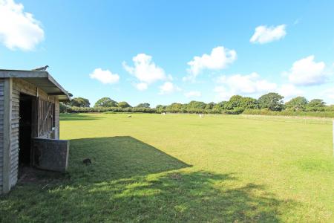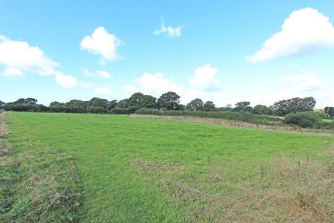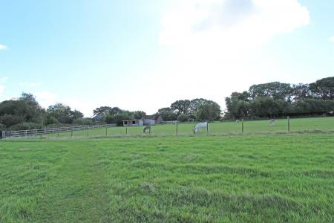4 Bedroom Detached House for sale in Lymington
An individual detached home of approximately 2664 square feet with cattery, barn, stables, field shelter and further buildings, set in approximately 4.5 acres enjoying privacy and seclusion in a semi-rural spot. Note. There is a further approximately 12 acres available by separate negotiation and the property is subject to an Agricultural Tie.
Precis of accommodation: Entrance porch, entrance hall, sitting room, dining room, kitchen/breakfast/family room, utility room, cloakroom, study, bedroom one, shower room and bedroom four currently used as a dressing room. First floor landing, bedroom two with its own lounge, bedroom three and bathroom. Outside: cattery, barn, stables, field shelter, further buildings. Solar panels provide electricity for both the cattery and house.
Double glazed door to:
ENTRANCE PORCH: 9'10" x 5'1" (3m x 1.55m)
Double glazed windows to three aspects with double glazed skylight. Double glazed obscure door to:
ENTRANCE HALL: 14'3" x 10'9" (4.34m x 3.28m)
Incorporating galleried stairs rising to first floor.
SITTING ROOM: 18'10" x 11'10" (5.74m x 3.6m)
Double glazed windows to two aspects.
DINING ROOM: 18'11" x 11'11" (5.77m x 3.63m)
Double glazed windows to two aspects.
KITCHEN/BREAKFAST/FAMILY ROOM: 25'6" x 21'3" (7.77m x 6.48m)
A lovely room with fitted corner woodburner. Double glazed window. Double glazed bi-fold doors opening to the patio and garden. Oak kitchen units comprising drawers and cupboards incorporating fridge and dishwasher under oak edged granite worktops with matching upstand. Inset deepware double bowl sink with cupboard under. Built-in Neff oven, microwave, five ring gas hob and extractor in stainless steel canopy with splashback. Built-in high level larder and glazed display cabinet. Plate rack. Further island unit with pull out baskets, drawers, cupboard and recessed sink with matching worktop and Neff two ring hob. Recessed downlighters. Double glazed lantern roof. Part glazed door to:
UTILITY ROOM: 12' x 8'6" (3.66m x 2.6m)
Plus recess. Worksurface to one wall with inset single bowl, single drainer stainless steel sink unit with cupboard under. Space and plumbing for automatic washing machine and tumble dryer. Recessed downlighters. Double glazed door and side window to outside. Door to:
CLOAKROOM: 6'8" x 3'9" (2.03m x 1.14m)
Wash hand basin with cupboard under. Low level w.c. Double glazed obscure window.
STUDY: 10' x 8'6" (3.05m x 2.6m)
Recessed downlighters and light tube. Part glazed door to:
BEDROOM ONE: 14'4" x 12'7" (4.37m x 3.84m)
Double glazed double doors with matching side windows opening to the patio and the garden.
SHOWER ROOM: 8'5" x 5'10" (2.57m x 1.78m)
Fully tiled walls and floor. Shower cubicle with fixed head and flexible hose. Inset wash hand basin with cupboards under and low level w.c. with concealed cistern. Upright ladder style chromium radiator. Double glazed obscure window.
BEDROOM FOUR: 11'10" x 8'10" (3.6m x 2.7m)
Plus range of wardrobes to one wall. Light tube. This room is presently being used as a dressing room.
FIRST FLOOR GOOD SIZED LANDING:
Access to eaves storage and roof space.
BEDROOM TWO:
Lounge Area: 12'11" x 10'9" (3.94m x 3.28m)
Double glazed window with most pleasant outlooks. Doorway to:
Bedroom Area: 14'9" x 7'4" (4.5m x 2.24m)
Double glazed Velux window.
BEDROOM THREE: 12'11" x 10'10" (3.94m x 3.3m)
Wardrobe cupboard. Access to eaves storage. Double glazed window with most pleasant outlooks.
BATHROOM:
Suite comprising bath, wash hand basin and low level w.c. Double glazed window.
OUTSIDE:
Driveway from Linnies Lane leads up to large double electric gates which open to a good sized driveway, affording ample parking/turning. Brick built barbecue. Patio leads around the house providing excellent outside sitting/al fresco dining. The patio leads on to lawn which leads up to TWO STABLES and gives access to a small PADDOCK with excellent sized FIELD SHELTER. The lawns and drive continue up to the CATTERY which is bounded by fencing and to the front boundary, hedging and trees. Suitable CHICKEN SHED. Further LARGE SHED and BARN and:
CAT HOTEL:
Comprises 8 cat suites, all double roomed, some with double aspects.
Field gate gives access to further paddocks with further field gate giving access to approximately 12 acres.
EPC RATING: Current - B86 Potential - B87
COUNCIL TAX BAND: D
SERVICES: Mains water, gas and electricity. Private drainage.
HEATING: Gas fired central heating.
BROADBAND: Superfast up to 80mbps download (Ofcom).
Important Information
- This is a Freehold property.
Property Ref: 410410_BRC240079
Similar Properties
4 Bedroom Detached House | Guide Price £1,500,000
An individual detached home of approximately 2664 square feet with cattery, barn, stables, field shelter and further bui...
Sway Road, Brockenhurst, Hampshire, SO42
4 Bedroom Detached House | Guide Price £1,450,000
A substantial and well placed four bedroom detached residence set within impressively landscaped grounds with extensive...
4 Bedroom Detached House | Guide Price £1,450,000
A substantial and well placed four bedroom detached residence set within impressively landscaped grounds with extensive...
Dock Lane, Beaulieu, Brockenhurst, Hampshire, SO42
4 Bedroom Detached House | £1,875,000
A charming, characterful four bedroom family cottage with beautifully kept surrounding gardens. The property is enviably...
4 Bedroom Detached House | Asking Price £1,875,000
A charming, characterful four bedroom family cottage with beautifully kept surrounding gardens. The property is enviably...
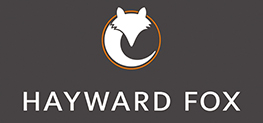
Hayward Fox (Brockenhurst)
1 Courtyard Mews, Brookley Road, Brockenhurst, Hampshire, SO42 7RB
How much is your home worth?
Use our short form to request a valuation of your property.
Request a Valuation
