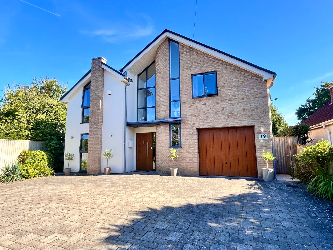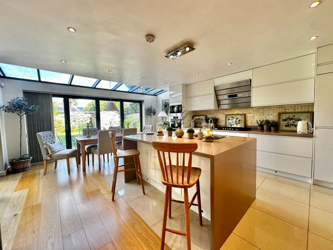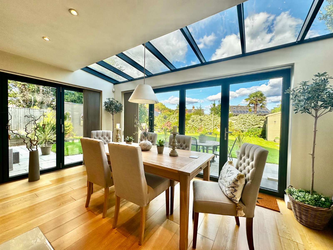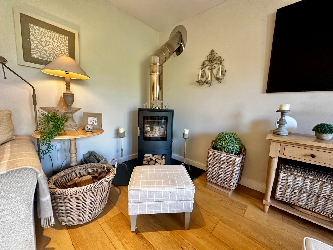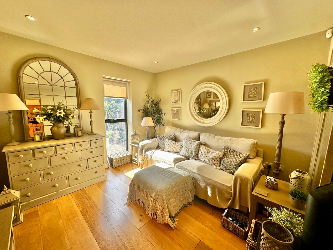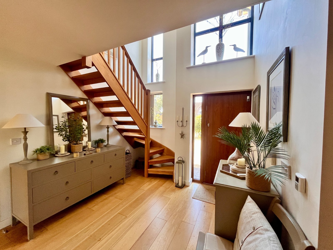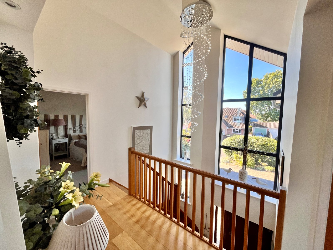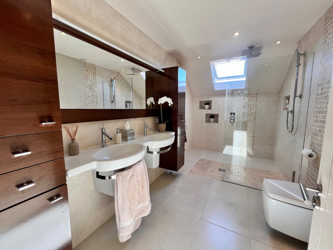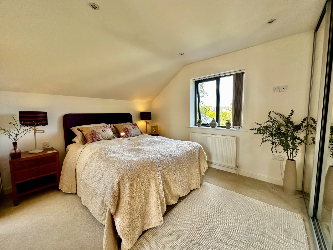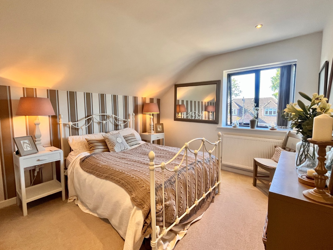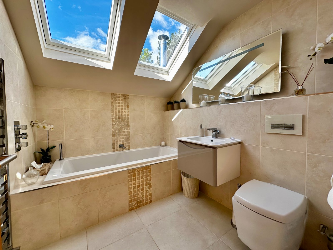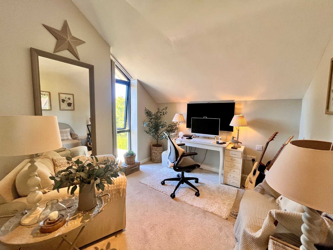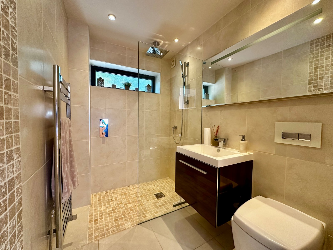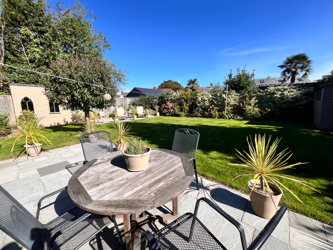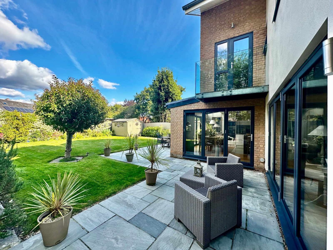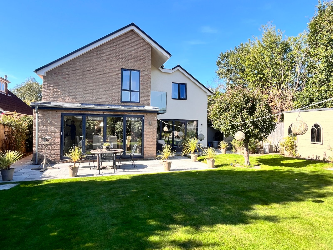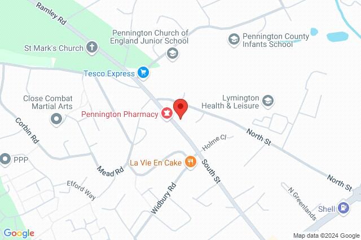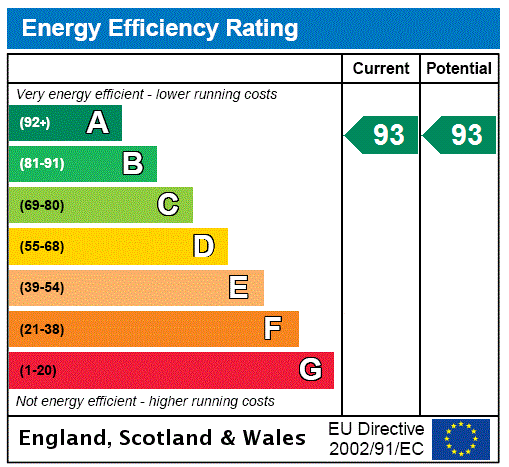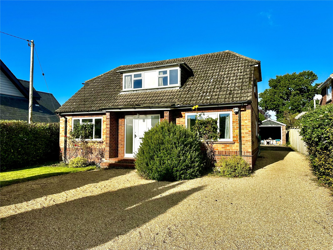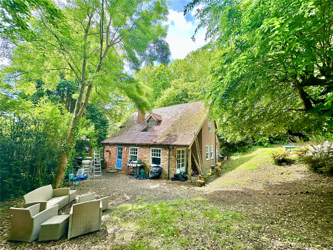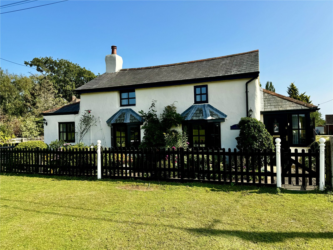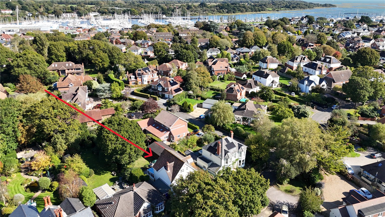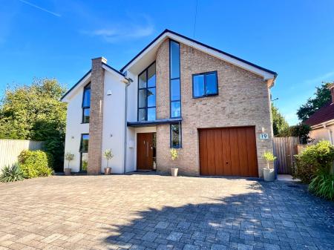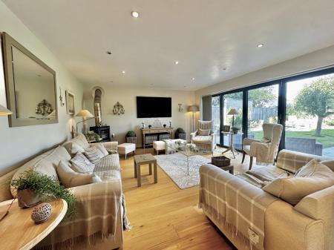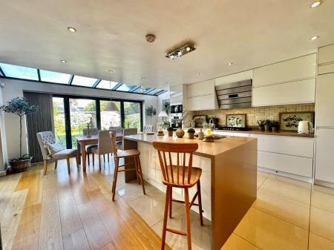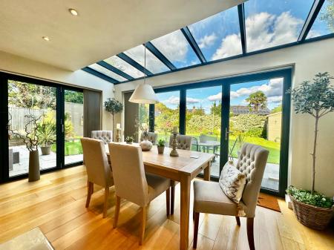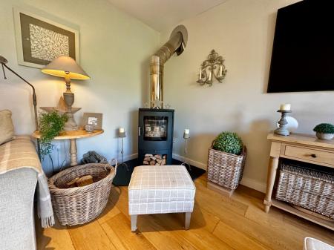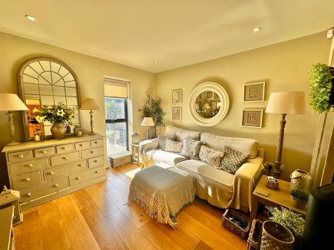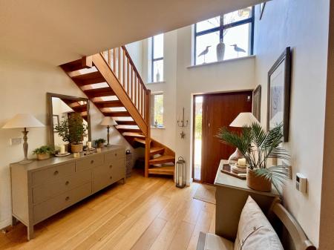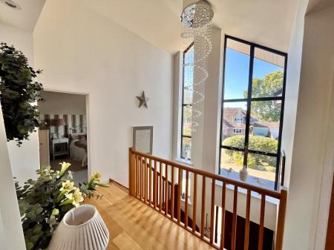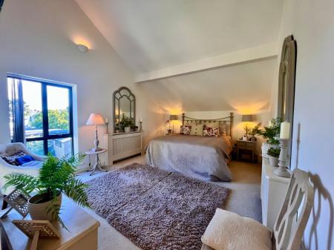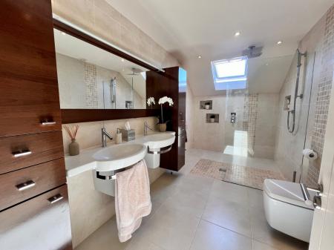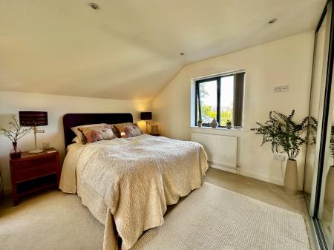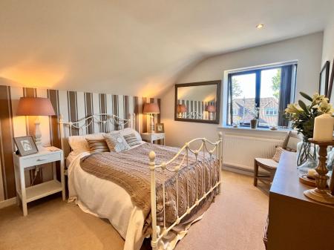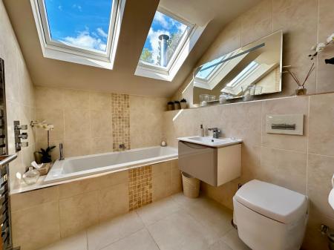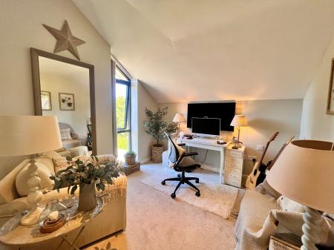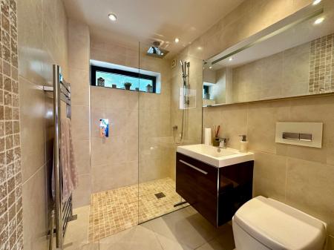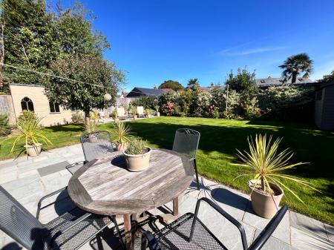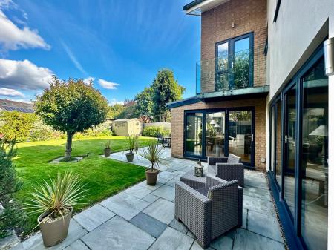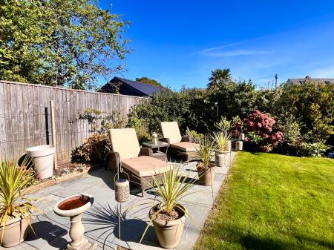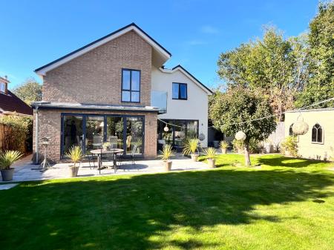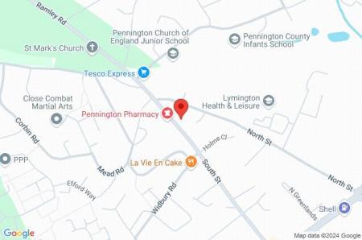4 Bedroom Detached House for sale in Lymington
A stunning contemporary detached four bedroom, four bathroom house, originally built in 2012 and presented in immaculate order with ample off road parking, garage and underfloor heating to the ground floor, a landscaped garden and patio to the rear. The property is within easy reach of Lymington High Street and close to Pennington Village and located within walking distance of both junior and secondary schools.
Entrance Porch
Front entrance door and glazed side light
Reception Hall
Engineered oak floor, stairs to first floor, two storage cupboards, door to Garage and double doors to
Open Plan Sitting/Kitchen/Dining Room
Sitting Area 22'6 x 14'9
Engineered oak floor, bi-fold doors to Garden, Wood Burning Stove, opening to
Kitchen/Dining Room 18'10 x 16'4
Fully integrated kitchen comprising of double oven, microwave, fridge freezer, 5 ring gas hob with extractor over, central island unit with breakfast bar, 1 1/2 bowl sink unit, wine fridges, 100-degree tap, tiled flooring.
Dining Area – Glazed ceiling, two sets of bi-fold doors and Engineered oak floor.
Utility Room 10' x 5'11
A range of cupboards and sink unit with door to side, space and plumbing for washing machine and tumble dryer.
Study 11'4 x 10'9
This could easily be adapted to a ground floor Bedroom if required, being adjacent to
Shower Room
Walk-in Shower, concealed cistern wc, wash vanity basin, tiled walls and towel rail.
Oak Staircase to
Galleried Landing with large windows creating light and airy space,
Principal Bedroom Suite 16'1 x 11'11
Comprising Bedroom with vaulted ceiling, wall mounted television point, glazed double doors to balcony and radiator.
En-Suite Bathroom
Large walk-in shower, twin basin, concealed cistern wc, towel rail, tiled walls and floor.
Walk-in Wardrobe
A range of hanging and storage cupboards.
Bedroom Two 13'4 x 10'2
Radiator, wardrobe cupboards
En-Suite Shower Room
Shower cubicle, concealed cistern wc, wash basin, towel rail, tiled walls and floor.
Bedroom Three 12'6 x 10' & Bedroom Four 11'4 x 9'11
Radiator in each room
Bathroom
Suite comprising bath with shower attachment, vanity wash basin, concealed cistern wc, towel rail, tiled walls and floor.
Outside
To the front the property has a paved driveway providing ample parking with access and side gates to either side of the property and an EV Charger.
Integral Garage 17'5 x 9'11 with the gas fired boiler, pressuried water system and solar battery unit supplying electricity.
Rear Garden
An attractive feature of the property offering an excellent degree of privacy with paved area adjacent leading onto a good size lawn, further terrace, Timber Garden Shed, Shed and Log Store to one side, the boundaries are fenced and hedged.
Council Tax – G
EPC Rating - A
The property is situated in the village of Pennington and just under a mile to Lymington High Street. Lymington is renowned for its Georgian High Street and Saturday Market with many independent shops, restaurants and Waitrose. The High Street leads down to the Town Quay and Lymington River. Lymington is a haven for sailors with is marinas and Royal Lymington Yacht Club and Lymington Town Sailing Club. The town of Lymington is located on the outskirts of the New Forest National Park. To the north of Lymington is Lyndhurst and Junction 1 of the M27 with links to the M3 to London and the village of Brockenhurst offers train links to London Waterloo with a journey time of approximately 90 minutes.
Important information
This is not a Shared Ownership Property
This is a Freehold property.
Property Ref: 411411_LYM240256
Similar Properties
Wainsford Road, Pennington, Lymington, Hampshire, SO41
4 Bedroom Detached House | Guide Price £995,000
A charming detached 4 bedroom character house with a wealth of attractive features, with an excellent balance of accommo...
Sway Road, Pennington, Lymington, Hampshire, SO41
4 Bedroom Detached House | Guide Price £975,000
An individual detached 4 bedroom family house, set in an excellent plot of approximately 1.2 acres with garden, extensiv...
Daniells Walk, Lymington, Hampshire, SO41
3 Bedroom Detached House | Guide Price £925,000
An opportunity to purchase a detached chalet bungalow situated in a large mature plot extending to ¼ acre, requiring a c...
Lower Sandy Down Lane, Boldre, Lymington, Hampshire, SO41
3 Bedroom Detached House | Guide Price £1,000,000
A rare opportunity to purchase a detached character Three/Four bedroom house in this woodland setting with grounds exten...
Lymington Road, East End, Lymington, Hampshire, SO41
4 Bedroom Detached House | Guide Price £1,095,000
Staddlestones is like a tardis being a deceptively spacious period cottage which has been extended and much improved wit...
Waterford Lane, Lymington, Hampshire, SO41
5 Bedroom Detached House | Guide Price £1,295,000
CHAIN FREE - Tides Reach is an attractive substantial individual post war detached home offered in excellent order.

Hayward Fox (Lymington)
85 High Street, Lymington, Hampshire, SO41 9AN
How much is your home worth?
Use our short form to request a valuation of your property.
Request a Valuation
