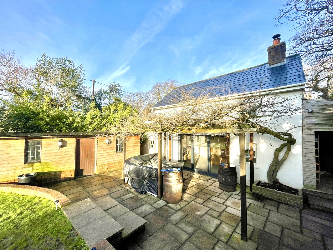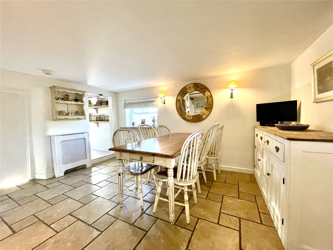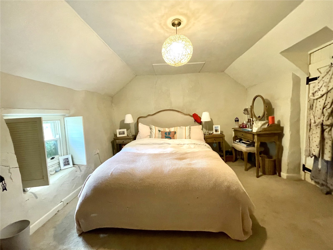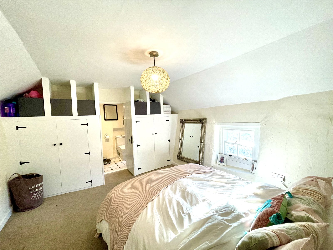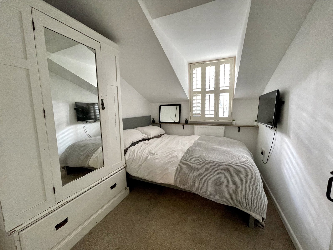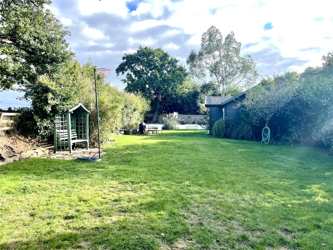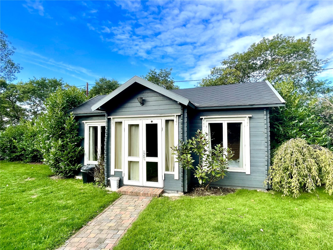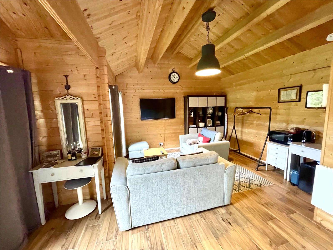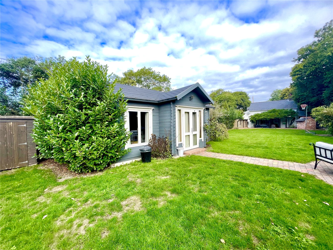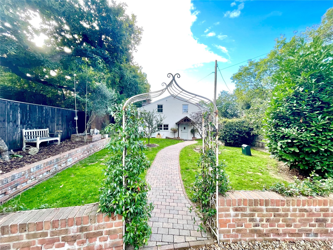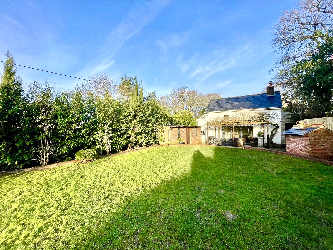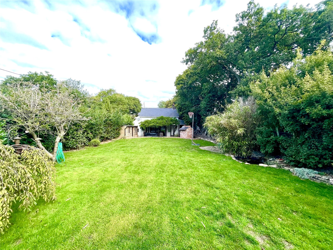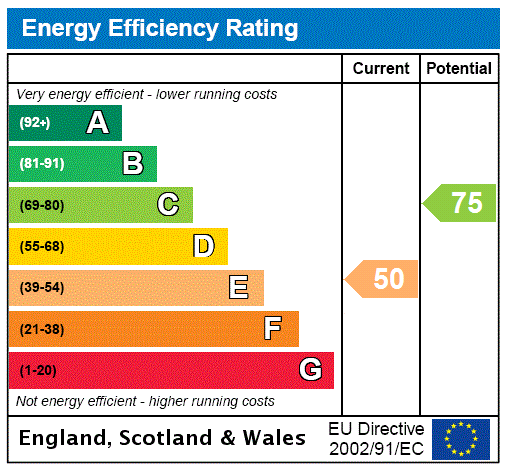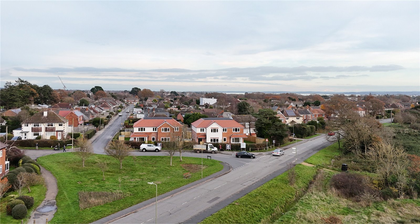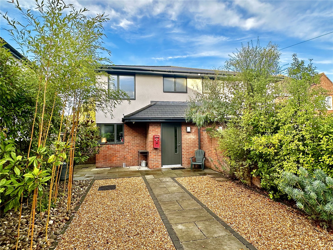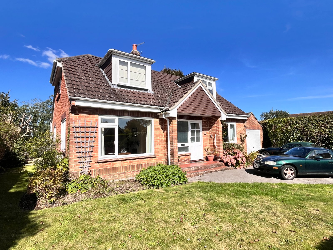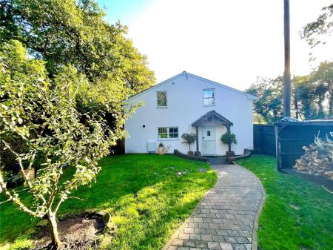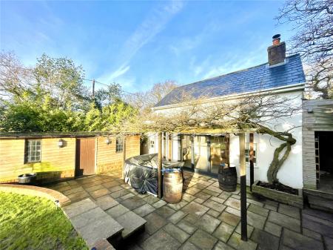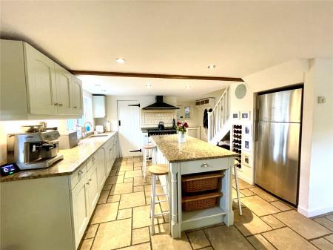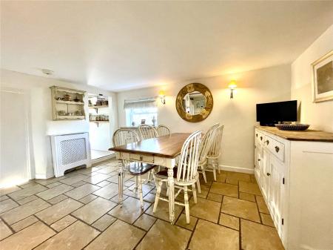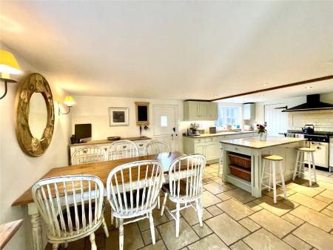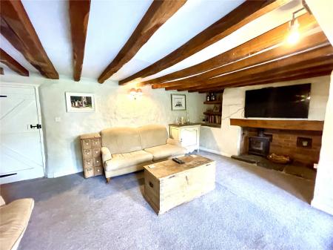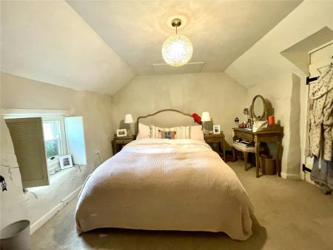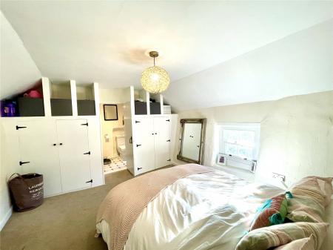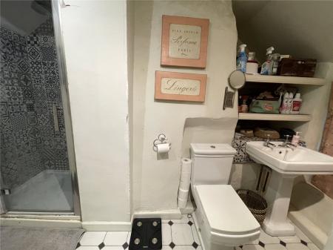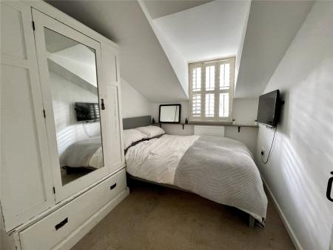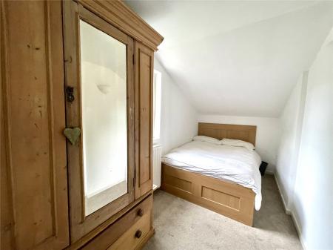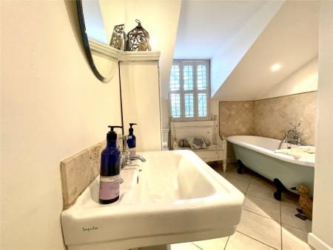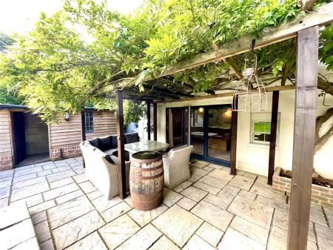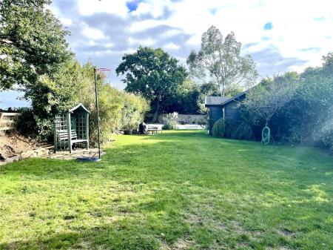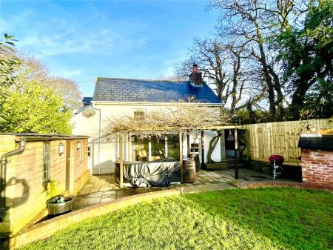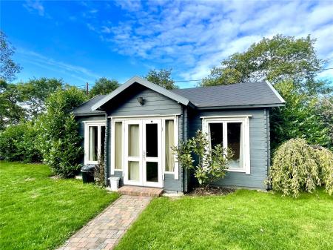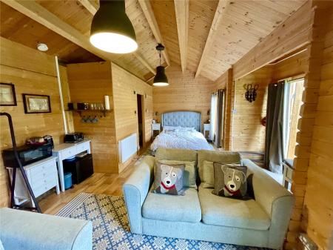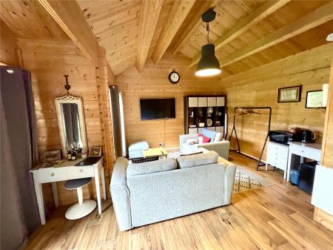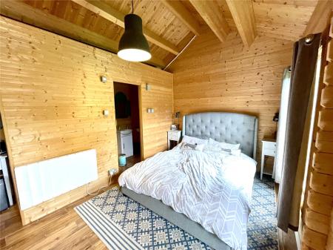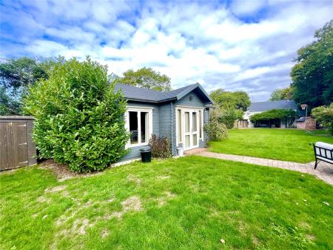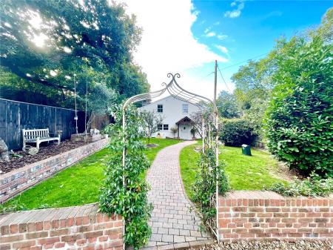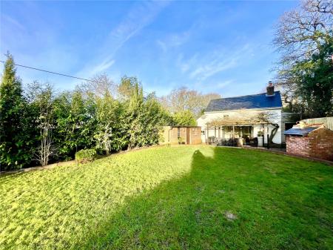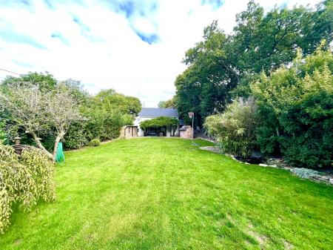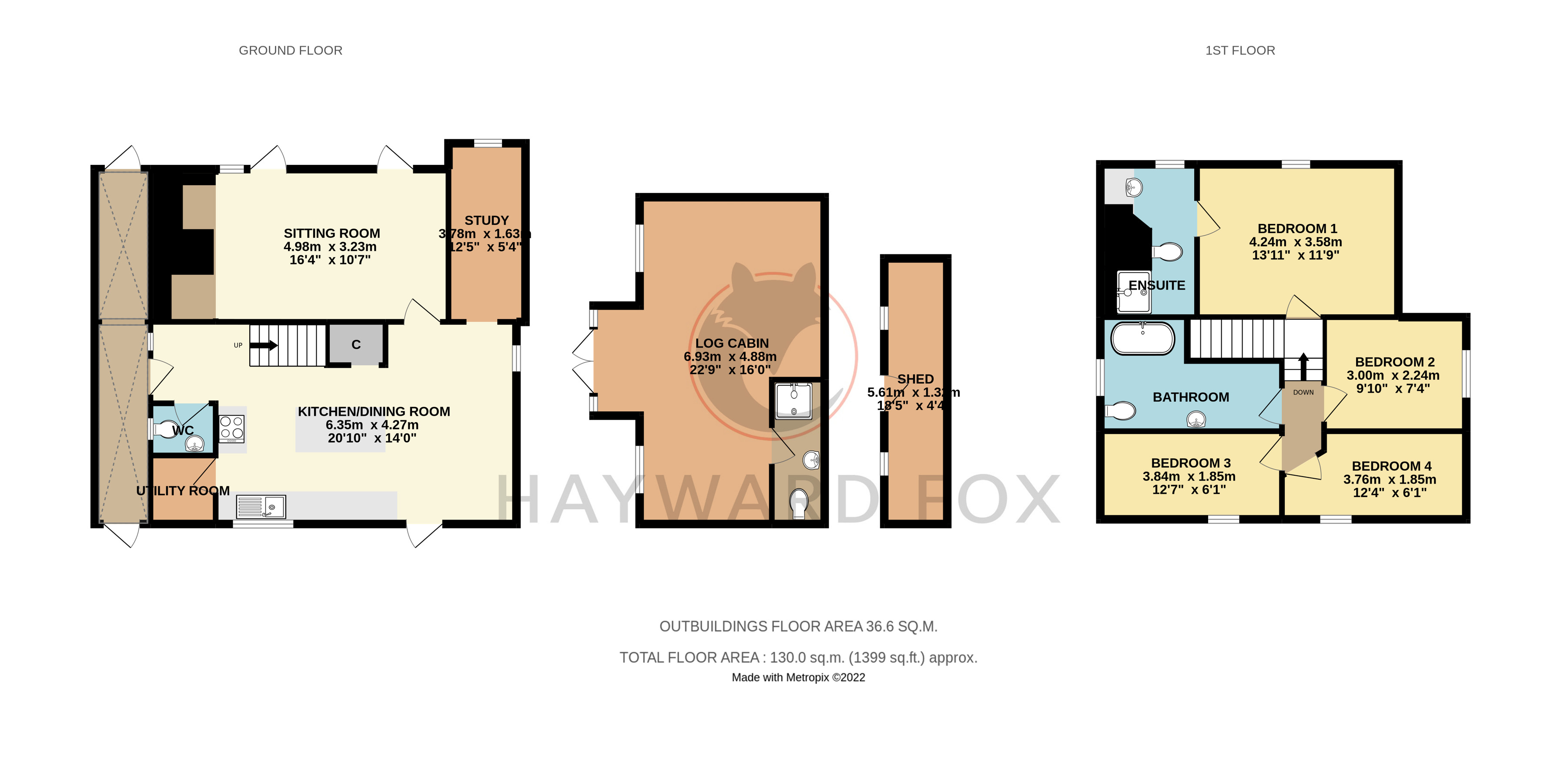4 Bedroom Detached House for sale in Lymington
A charming detached character cottage, sitting in a 1/3 acre garden with extremely useful outbuilding/annexe, situated in this semi-rural position midway between Lymington and the village of Sway.
THE ACCOMMODATION COMPRISES:
(All measurements are approximate)
Entrance Porch
Stable door to
Kitchen/Dining Room 20'10 x 14'
A range of floor standing and wall mounted solid wood cupboards and drawers with marble effect work surface with single sink unit, dishwasher, island unit with integrated microwave, range cooker with extractor canopy over, space for fridge freezer, flagstone flooring, stairs to first floor.
Rear Lobby Area
Radiator and stable door to garden.
Walk-in Larder
Radiator and tiled floor.
Utility Room 4'6 x 4'5
Space and plumbing for washing machine and tumble dryer, wall mounted gas fired boiler.
Cloakroom
WC and wash basin.
Sitting Room 16'4 x 10'7
Recessed fireplace with wood burning stove with stone heath and display shelving to one side, exposed beams, bi-fold doors to gazebo.
First Floor
Landing
Bedroom One 13'11 x 11'9
Door to
En-Suite Shower
Fully tiled shower cubicle, wash basin, wc, towel rail.
Bedroom Two 9'10 x 7'4
Radiator.
Bedroom Three 12'7 x 6'1
Radiator.
Bedroom Four 12'4 x 6'1
Radiator.
Bathroom
Comprising freestanding roll top bath with tiled surround, wc, wash basin, radiator towel rail, tiled floor.
Outside
Five bar gate leads to a large gravel area providing parking with brick path to Entrance Porch with lawn to either side and established beds and borders, bin store.
Rear Garden
A large terrace adjacent to the property with pergola with climbing wisteria, long side store area, brick built barbeque/oven. The garden has a large area of lawn which provides access to outbuilding with further raised terrace the rear of the property, two further garden stores.
Large Walk-in Store
Power and light.
Summer House/Log Cabin 22'9 x 16'
Sitting area with provision for wall mounted TV, electric heating, panelled walls and vaulted ceiling, Bedroom area and door to
Shower Room
Fully tiled shower cubicle with electric shower, wc, wash basin, heated towel rail.
Small brick terrace adjacent.
Council Tax – D
EPC Rating - E
Important information
This is a Freehold property.
Property Ref: 411411_LYM220285
Similar Properties
Belmore Road, Lymington, Hampshire, SO41
3 Bedroom Detached House | Guide Price £775,000
A detached modern three double bedroom house which is offered in good order throughout, having been carefully remodelled...
Ramley Road, Lymington, Hampshire, SO41
3 Bedroom Detached House | Guide Price £725,000
An impressive just completed brand new home constructed by Lanta Homes and offered with a full NHBC 10 Year Warranty, be...
New Homes Lodge Road, Pennington, Lymington, Hampshire, SO41
4 Bedroom Semi-Detached House | Guide Price £675,000
A stunning brand new development of four large semi detached houses extending to 1,400 sq ft which offer an excellent ba...
Queen Katherine Road, Lymington, Hampshire, SO41
2 Bedroom Semi-Detached House | Guide Price £799,950
A carefully designed and beautifully presented two/three bedroom semi detached five year old house built and fitted to a...
Harford Close, Pennington, Lymington, Hampshire, SO41
4 Bedroom Detached Bungalow | £850,000
A beautifully presented and spacious contemporary chalet style home which offers extremely flexible accommodation with p...
De Mowbray Way, Lymington, Hampshire, SO41
4 Bedroom Detached Bungalow | Guide Price £899,950
**CHAIN FREE** An opportunity to purchase a spacious and extended four bedroom chalet bungalow, situated in this quiet p...
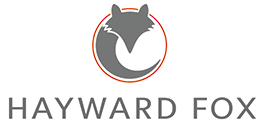
Hayward Fox (Lymington)
85 High Street, Lymington, Hampshire, SO41 9AN
How much is your home worth?
Use our short form to request a valuation of your property.
Request a Valuation

