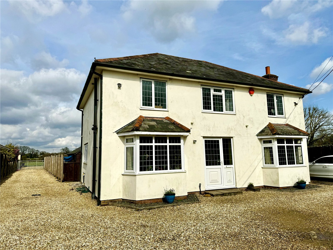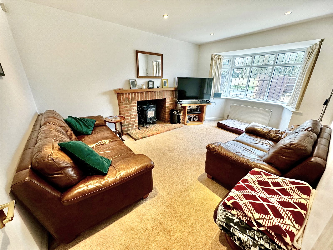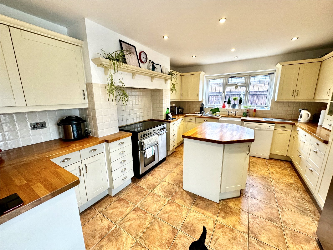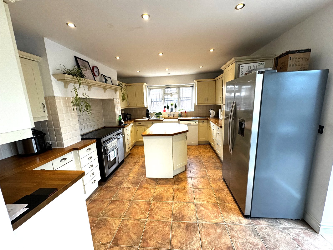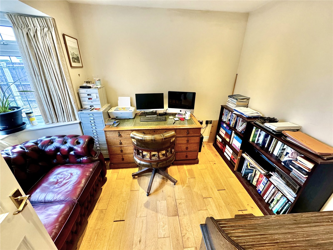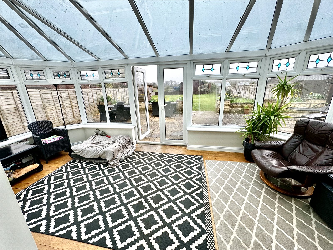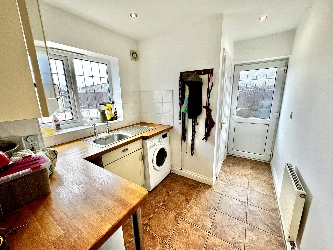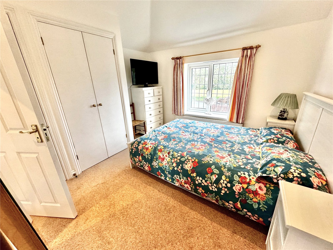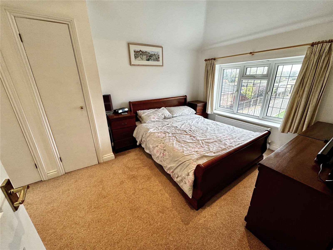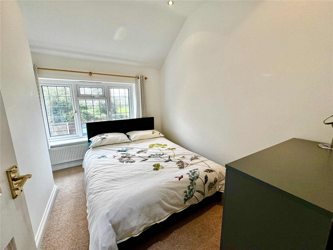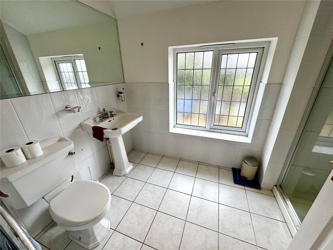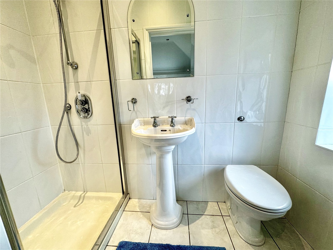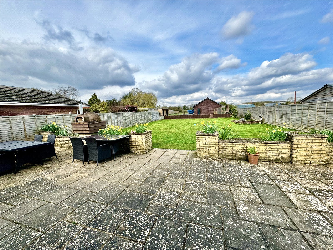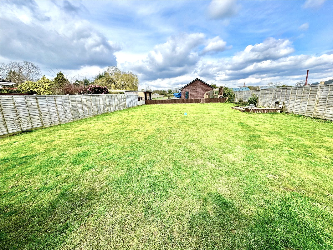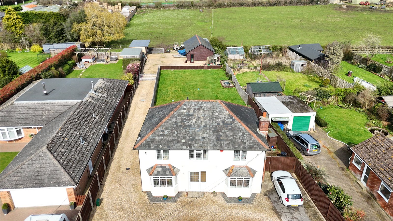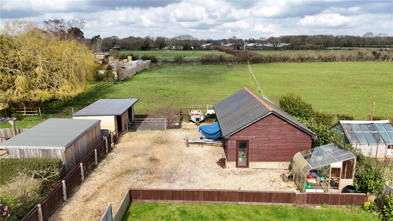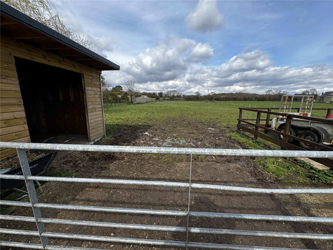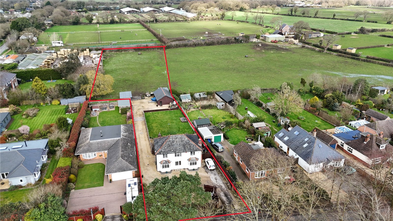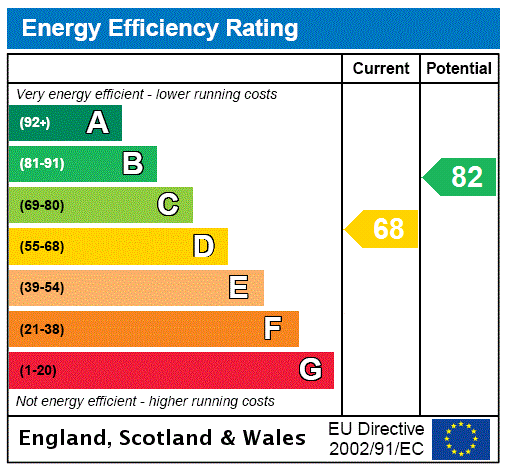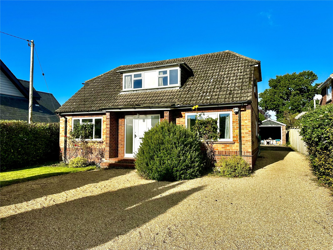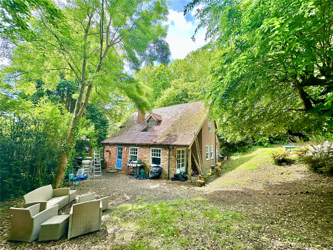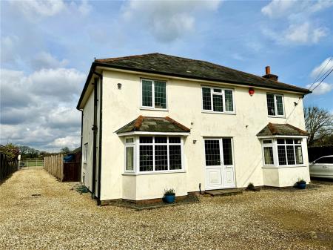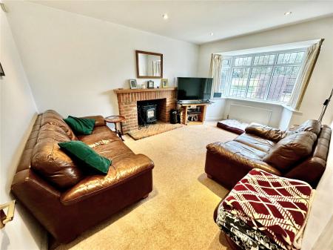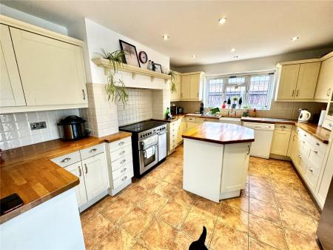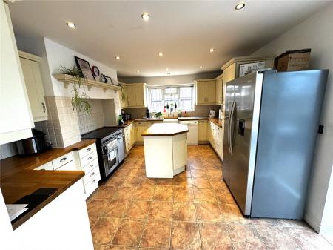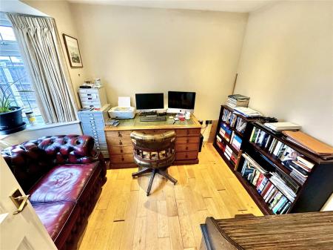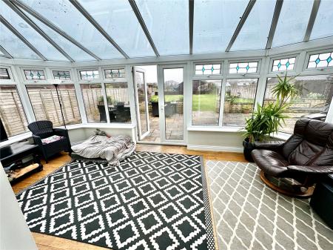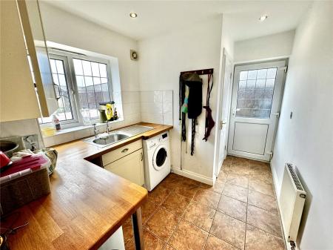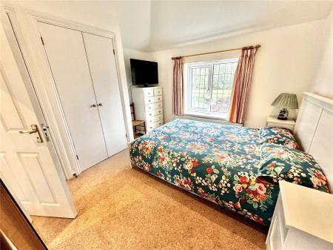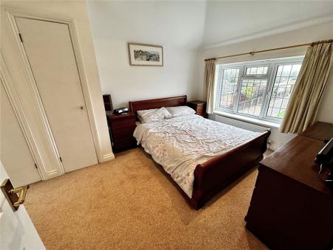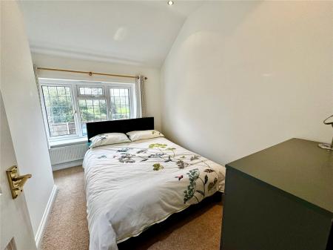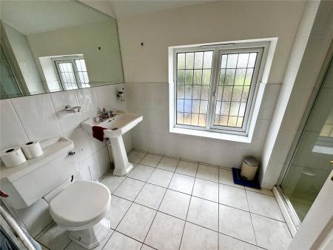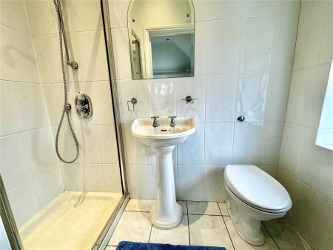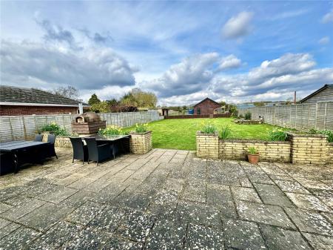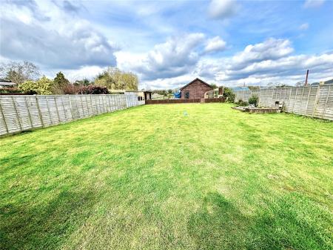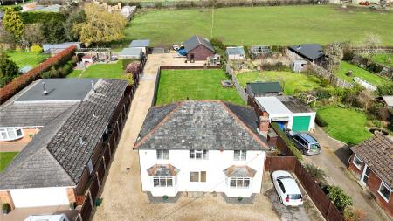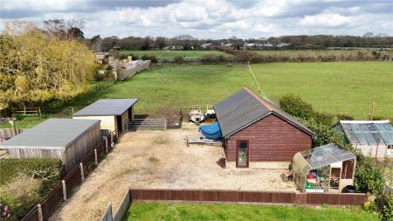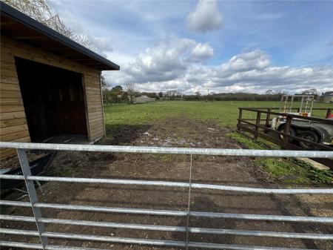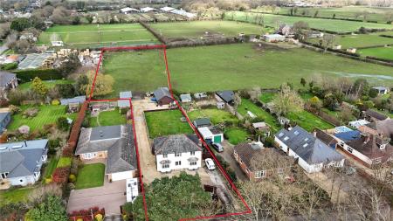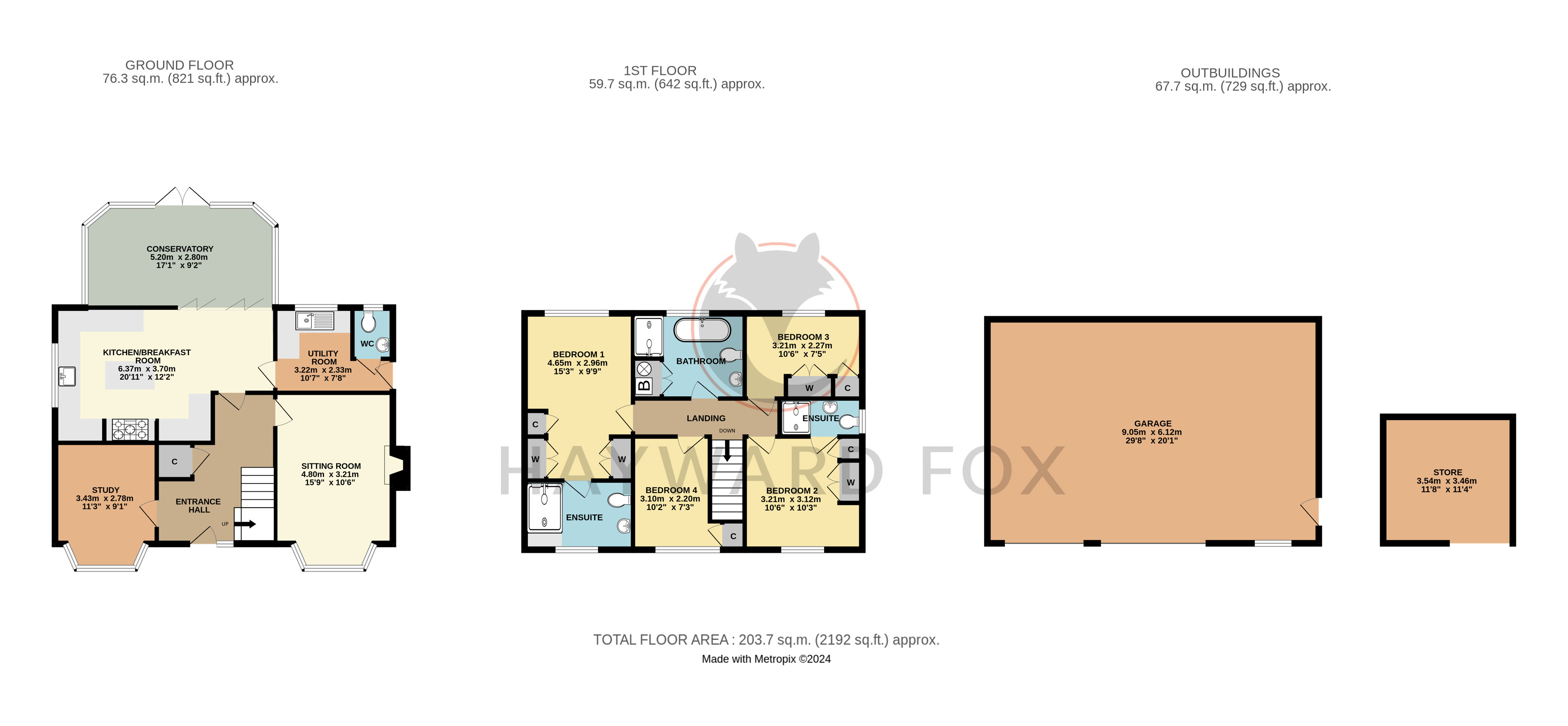4 Bedroom Detached House for sale in Lymington
An individual detached 4 bedroom family house, set in an excellent plot of approximately 1.2 acres with garden, extensive gravel parking, driveway leading to a double garage block, yard area and access to the paddock and field shelter. The property is within easy reach of the Market Town of Lymington and the New Forest National Park.
THE ACCOMMODATION COMPRISES:
(All measurements are approximate)
Entrance Hall 13'7 x 10'7 maximum narrowing to 5'7
Part glazed door and side panel, wood flooring, large built in shelved cupboard with radiator and light, stairs to first floor with understairs cupboard.
Study 11'3 into bay x 9'1
Wood flooring, inset downlighters.
Sitting Room 15'9 into bay x 10'6
Feature brick fireplace with brick heath, wooden mantle and fitted woodburner, inset downlighters, bay window to front.
Kitchen/Dining Room 20'11 x 12'2 narrowing to 7'7
Fitted with a range of floor standing and wall mounted cupboards and drawers with wooden work surfaces incorporating inset sink unit, tiled recess suitable for range cooker with concealed extractor and shelving above, space and plumbing for dishwasher, integrated fridge freezer with pull out rack to larder unit to the side, matching island unit with cupboards and open shelving under, tiled flooring, double glazed door to Conservatory with door to
Utility Room 10'7 x 7'8
Wooden worktop with inset single bowl single drainer sink with cupboards under and space and plumbing for washing machine, tiled splash back, extractor fan, inset downlighters, door leading to outside and door to
Cloakroom
White suite comprising wash basin, low level wc, cupboard housing fuse box, ladder style chrome radiator, extractor fan.
Conservatory 17'1 x 9'2
Wood flooring with underfloor heating. Power points. Radiator. double glazed UPVC windows to three aspects, double glazed pitched roof and double doors leading out to the patio and garden.
First Floor
Landing with access to roof space, radiator, inset downlighters.
Bedroom One 15'2 x 9'9
A range of built in wardrobe cupboards, pleasant aspect overlooking rear garden and paddock beyond, door to
En-Suite Shower Room 9'7 x 6'
Fully tiled shower cubicle with shower unit, pedestal wash basin with mirror above and low level wc, tiled floor, ladder style chrome radiator.
Bedroom Two 10'6 x 10'3
Built in wardrobe cupboards, door to
En-Suite Shower Room 7'1 x 3'1
A good size shower cubicle with shower unit, pedestal wash basin with mirror above and low level wc, tiled floor, ladder style chrome radiator.
Bedroom Three 10'2 x 7'2 plus recess built in wardrobe
Radiator, downlighters.
Bedroom Four 10'2 x 7'3
A range of built in wardrobes, pleasant aspect over rear garden, radiator.
Bathroom/Shower Room 10'7 x 7'6
White suite comprising panelled bath, pedestal wash basin with mirror over, low level wc, good size fully tiled shower cubicle with shower unit, tiled floor, part tiled walls, ladder style chrome radiator, cupboard housing Worcester boiler for central heating and domestic hot water, Heatrea Sadia Megaflow hot water cylinder.
Outside
The property is approached via double gateways leading onto a large gravel parking area to the front, the driveway continues to the side and leads onto the Garage/Yard and in turn the Paddock. A well enclosed formal area of garden joins the rear of the property with a good size area of patio leading onto an expanse of lawn. The total plot extends to approximately 1.2 acres with the Paddock being approximately 0.85 acre.
Garage/Workshop 29'8 x 20'1
Twin roller doors, power and light, suitable roof storage.
Council Tax – E EPC Rating - D
Important information
This is not a Shared Ownership Property
This is a Freehold property.
Property Ref: 411411_LYM240076
Similar Properties
Daniells Walk, Lymington, Hampshire, SO41
3 Bedroom Detached House | Guide Price £925,000
An opportunity to purchase a detached chalet bungalow situated in a large mature plot extending to ¼ acre, requiring a c...
De Mowbray Way, Lymington, Hampshire, SO41
4 Bedroom Detached Bungalow | Guide Price £899,950
An opportunity to purchase a spacious and extended four bedroom chalet bungalow, situated in this quiet position and sou...
Harford Close, Pennington, Lymington, Hampshire, SO41
4 Bedroom Detached Bungalow | £850,000
A beautifully presented and spacious contemporary chalet style home which offers extremely flexible accommodation with p...
Wainsford Road, Pennington, Lymington, Hampshire, SO41
4 Bedroom Detached House | Guide Price £995,000
A charming detached 4 bedroom character house with a wealth of attractive features, with an excellent balance of accommo...
South Street, Pennington, Lymington, Hampshire, SO41
4 Bedroom Detached House | Guide Price £995,000
A stunning contemporary detached four bedroom, four bathroom house, originally built in 2012 and presented in immaculate...
Lower Sandy Down Lane, Boldre, Lymington, Hampshire, SO41
3 Bedroom Detached House | Guide Price £1,000,000
A rare opportunity to purchase a detached character Three/Four bedroom house in this woodland setting with grounds exten...
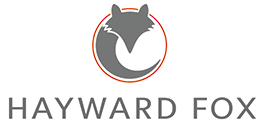
Hayward Fox (Lymington)
85 High Street, Lymington, Hampshire, SO41 9AN
How much is your home worth?
Use our short form to request a valuation of your property.
Request a Valuation
