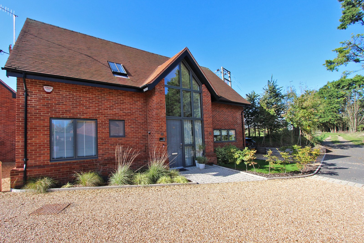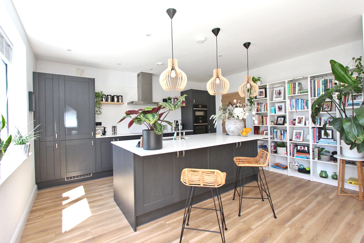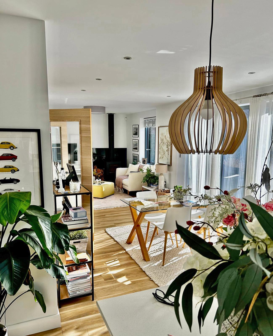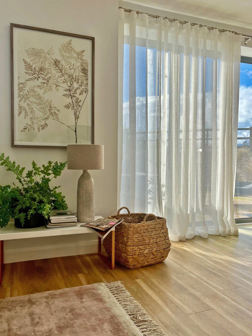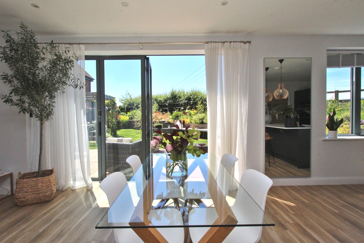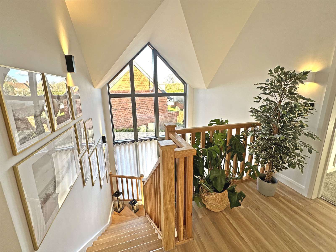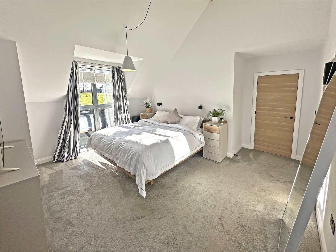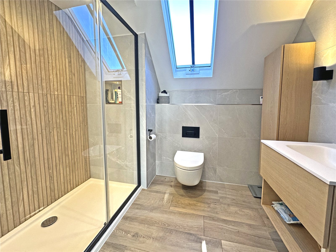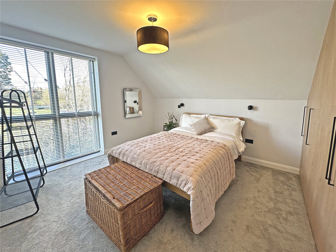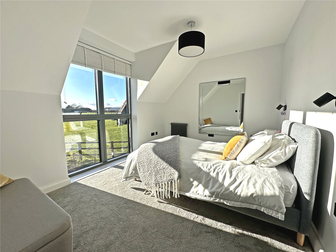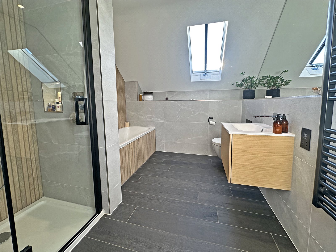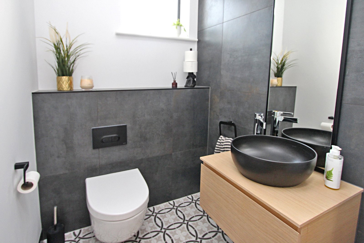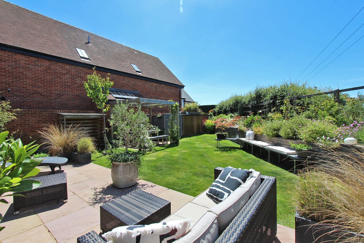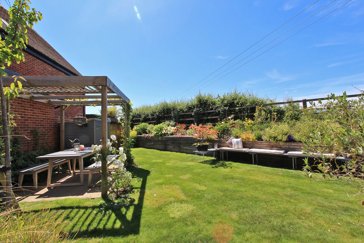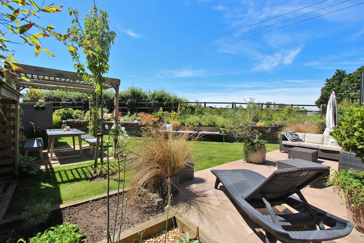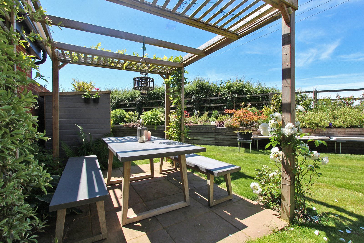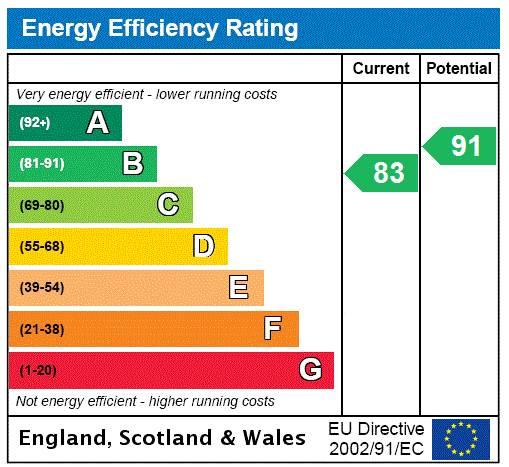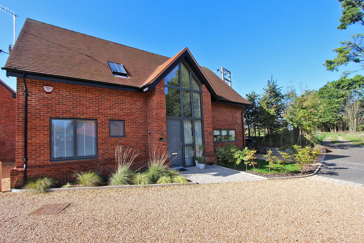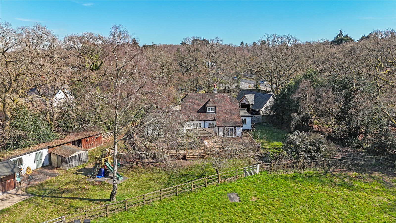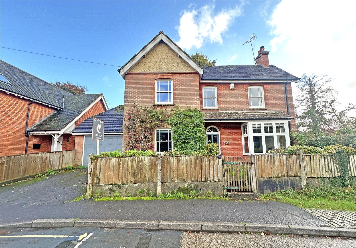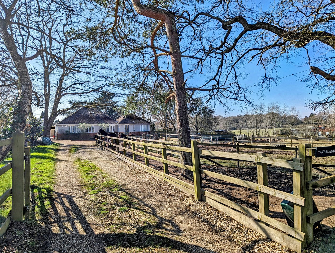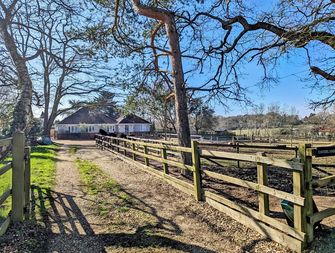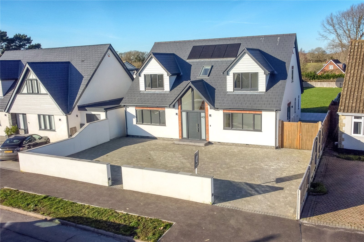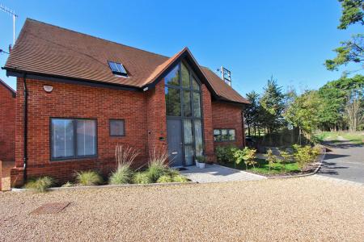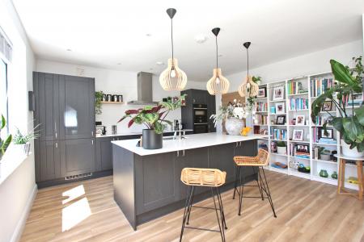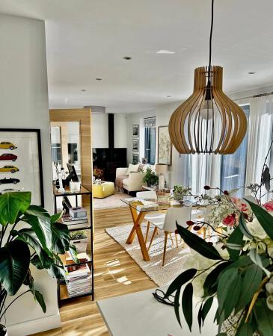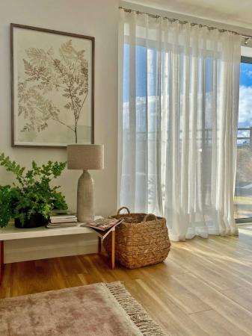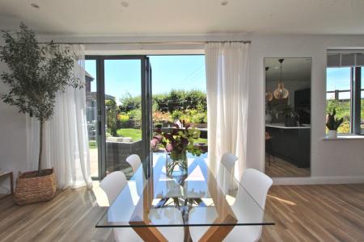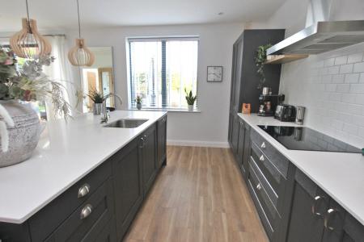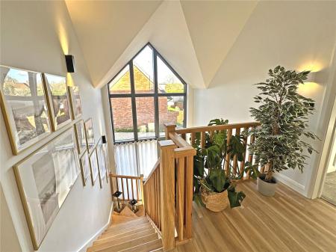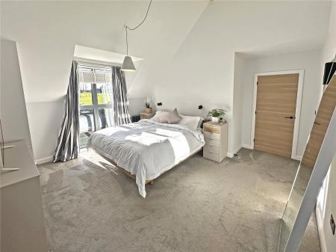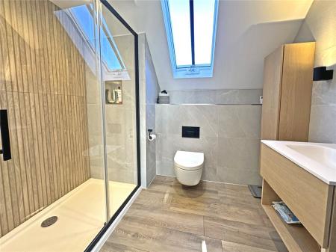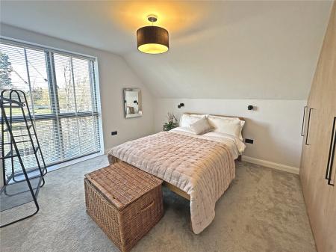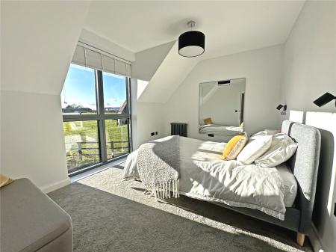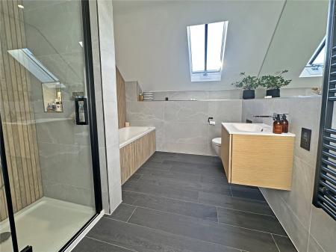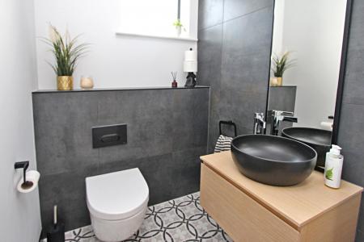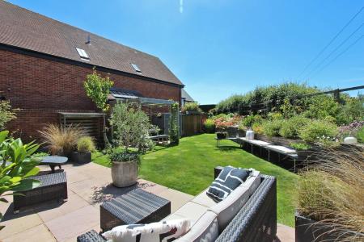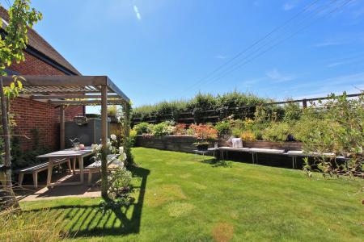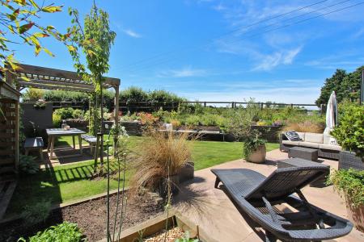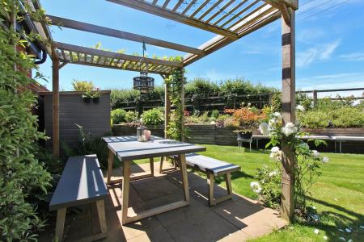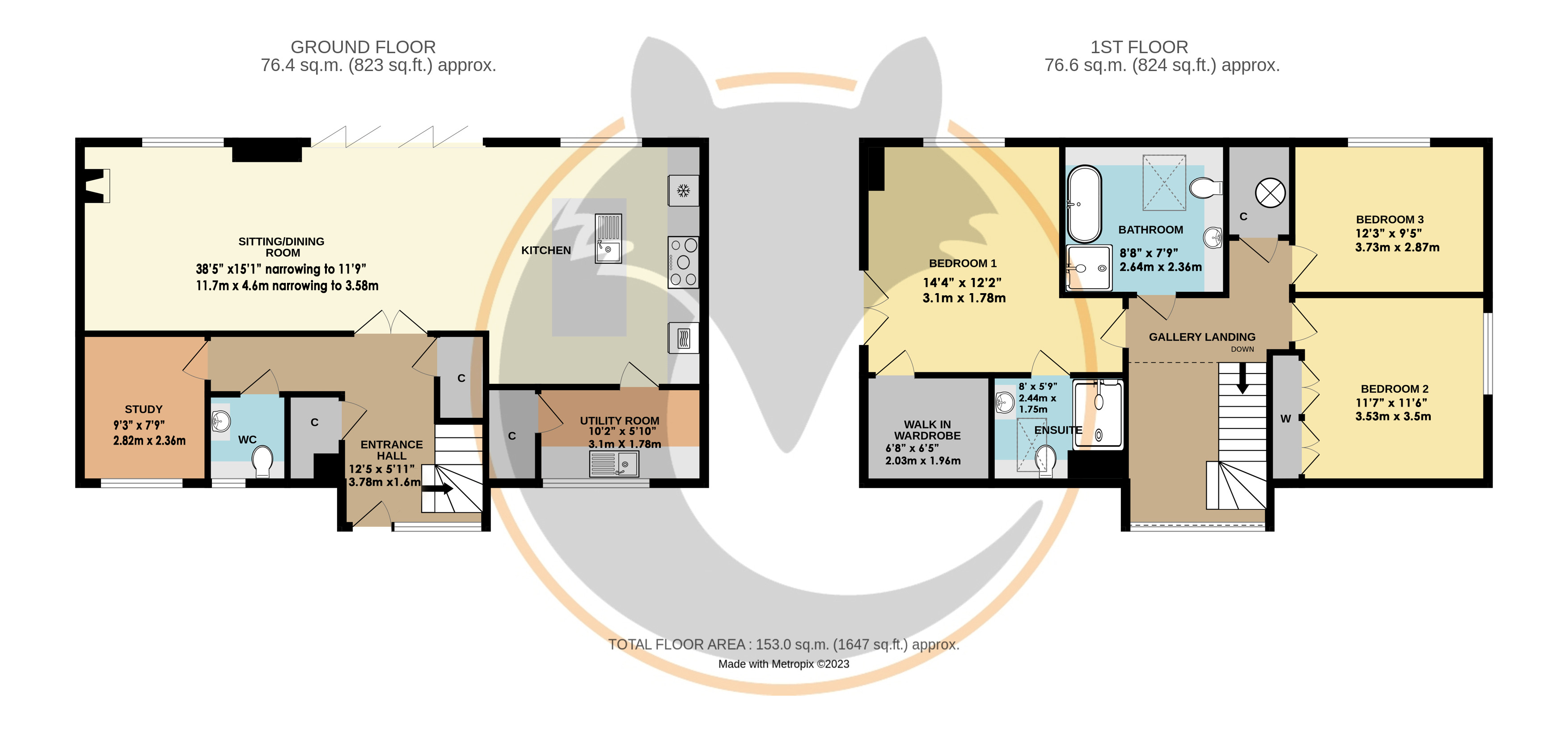4 Bedroom Detached House for sale in Lymington
A rare opportunity to acquire a bespoke Architect designed home built approximately 4 years ago to a very high specification with views over adjacent farmland. Buckland Granaries consists of just 12 contemporary houses arranged around a central courtyard accessed via a private road. Architecture by Brightspace Architects with interiors by Jigsaw Interior Architecture.
Precis of accommodation: Galleried entrance hall, cloakroom, study/bedroom 4, open plan sitting/dining/kitchen/breakfast room, utility room, first floor galleried landing, bedroom one with dressing room and en suite shower room, two further double bedrooms and bath/shower room.
The property has recently been fitted with photo-voltaic solar panels, an Eddi solar power diverter which heats the water and a Zappi electric car charger. The property also features high levels of insulation, zoned underfloor heating throughout the ground floor, with radiators upstairs. All areas benefit from Heatmiser controls, continuous mechanical ventilation system and high performance widows & doors. Private drainage system for all waste water.
A large, bespoke entrance door with double glazed side windows continuing into vaulted area above opening to a stunning galleried entrance hall being 'L' shaped with double height vaulted ceiling and providing good sized cloaks cupboard and understairs storage cupboard. Stairs lead to impressive Galleried Landing that overlooks the entrance hallway.
A door from the entrance hall leads to a beautiful contemporary ground floor cloakroom with tiled flooring, extractor fan with obscure window to front aspect.
A further door from the entrance hallway opens into the office/study which has aspects to the front and offers generous space and could be used as a forth bedroom.
Double opening wooden glazed doors open into the immaculately presented and superbly spacious sitting/dining/kitchen/family room. This area is excellent for entertaining or winding down at night next to the wood fired log burner in the sitting area. There are an abundance of windows and bi folding doors these fill this area with beautifully bright light which encompasses all areas whilst overlooking the rear aspects towards paddocks. Bi-folding doors open up to the rear garden.
The kitchen area comprises well fitted modern units comprising drawers and cupboards and stunning quartz worktops. Other integral appliances include Bosch oven and microwave, fridge/freezer, Bosch four ring induction hob with extractor in stainless steel canopy above. The Kitchen area boasts a substantial matching central island with inset single bowl, single bowl sink unit with power points to one end with further cupboards and dishwasher under breakfast bar.
A door leads through to the utility room which has space for a washing machine and a cupboard housing the Vaillant gas fired central heating boiler, the property benefits from a water softener which is also located in this room. There is a good sized walk-in storage cupboard, window to front aspect and extractor fan. This completes the ground floor accommodation.
Stairs from the Entrance Hallway lead up to galleried first floor landing which has a walk-in airing cupboard housing the hot water cylinder.
The principal bedroom boasts full height rear aspect window enjoying views over adjacent farmland/paddocks and full height triple glazed double doors to the side aspect with Juliet balcony. There is an impressive vaulted ceiling with beams and a door leads to the dressing room with integrated hanging rails, shelves and drawers.
A further door leads to a beautifully appointed en suite shower room with skylight window and extractor fan.
Bedroom two hosts a range of built-in wardrobes and large full height window overlooking adjacent farmland/paddocks.
Bedroom Three also boasts a large window overlooking the adjacent farmland/paddocks.
The Main Bathroom is again beautifully appointed with skylight window and extractor fan. That concludes the first floor accommodation.
Outside the front of the property a paviour pathway leads to the front door. There is a well-tended planting bed to one side of the paving and lawn with young hedging to the other. A shingle driveway provides off road parking.
The rear garden is a most pleasant feature of the property, enjoying a great degree of privacy and seclusion. There is a sized paved patio terrace immediately to the rear of the property leading onto area of lawn. A beautiful pergola sits in the garden with a paved seating area under. Both areas create a wonderful space for alfresco dining and entertaining. There is a log store and a further shed/store. The garden is enclosed by attractive brick walling and to the rear boundary, sleepers with raised bed and post and rail fencing above overlooking the adjacent farmland.
SERVICE CHARGE: £800 PA includes maintenance of the green, communal areas, access roadway, landscaping areas and maintenance of the sewage treatment plant.
EPC RATING: Current - B83 Potential - B91
COUNCIL TAX BAND: G
SERVICES: Mains electricity, gas and water. Private drainage.
HEATING: Gas fired central heating.
Agents Note: In accordance with the Estate Agents Act of 1979 we declare that the owner of this property is an employee of Hayward Fox.
Important Information
- This is a Freehold property.
Property Ref: 410410_BRC230227
Similar Properties
4 Bedroom Detached House | Guide Price £1,050,000
A rare opportunity to acquire a bespoke Architect designed home built approximately 4 years ago to a very high specifica...
Forest Corner, Ringwood, Hampshire, BH24
3 Bedroom Detached House | Guide Price £1,000,000
VENDOR SUITED TO A VACANT PROPERTY! A three/four bedroom detached character cottage set in approx. 1.
3 Bedroom Detached House | Offers in region of £1,000,000
A character detached house situated in the heart of the village enjoying most pleasant outlooks over the watersplash. P...
Wootton Road, Tiptoe, Hampshire, SO41
4 Bedroom Detached Bungalow | Guide Price £1,075,000
A beautifully presented four bedroom detached house set in grounds and gardens of approximately one acre, with paddock a...
4 Bedroom Detached House | Guide Price £1,075,000
A beautifully presented four bedroom detached house set in grounds and gardens of approximately one acre, with paddock a...
Cowley Road, Lymington, Hampshire, SO41
4 Bedroom Detached House | Guide Price £1,100,000
A rare opportunity to purchase a brand new high specification house with versatile accommodation, large rear garden and...
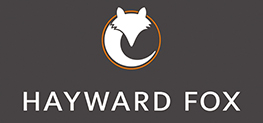
Hayward Fox (Brockenhurst)
1 Courtyard Mews, Brookley Road, Brockenhurst, Hampshire, SO42 7RB
How much is your home worth?
Use our short form to request a valuation of your property.
Request a Valuation
