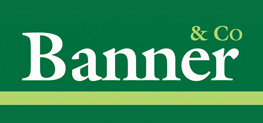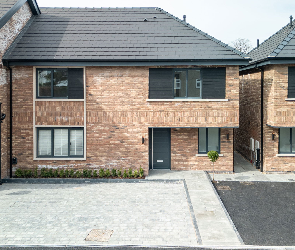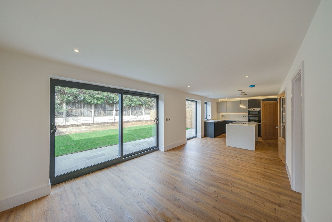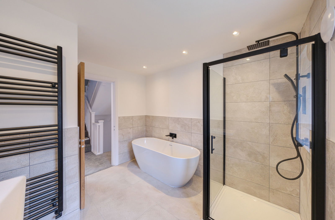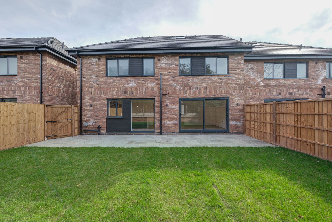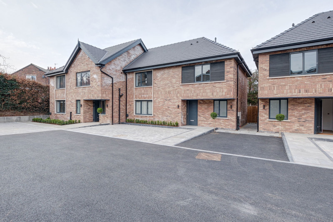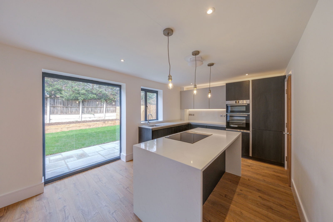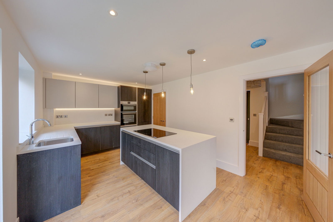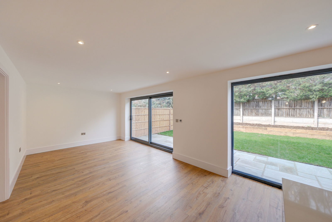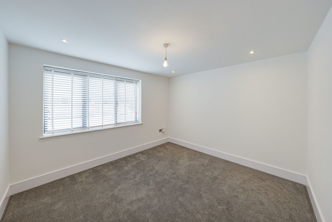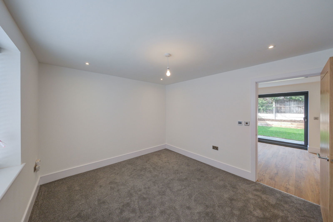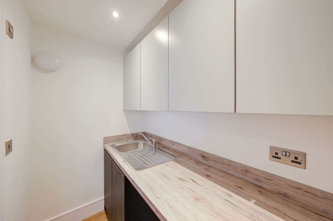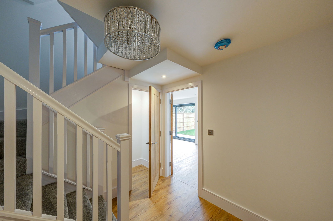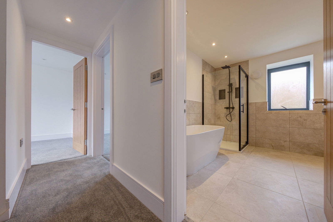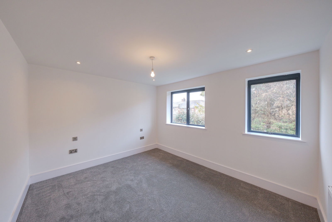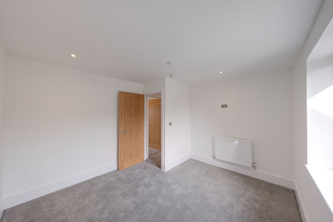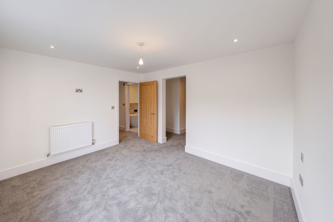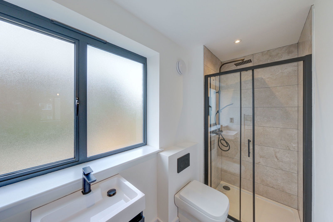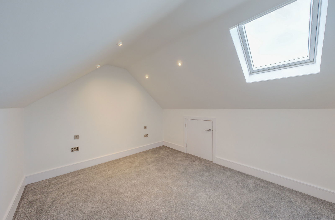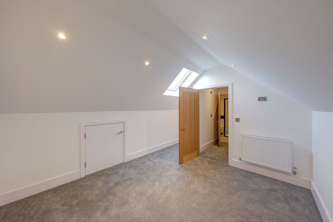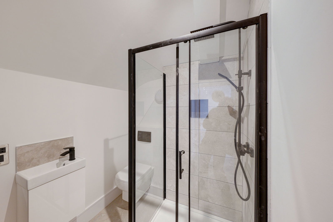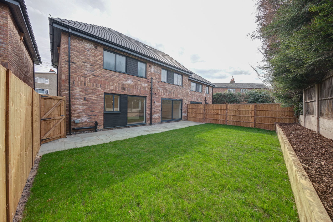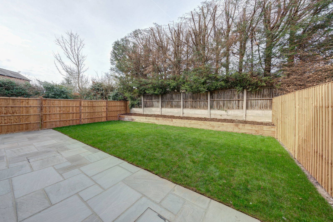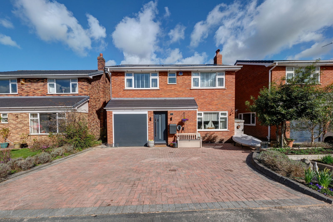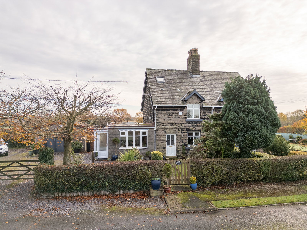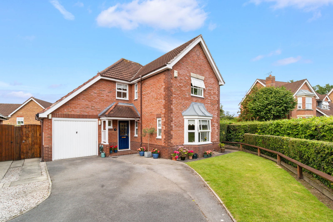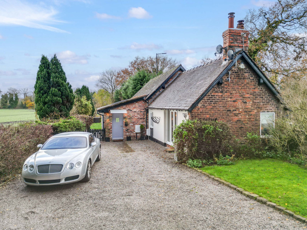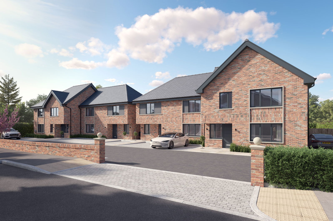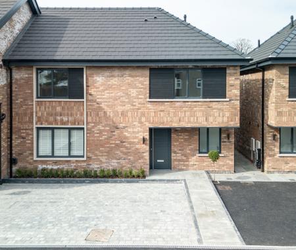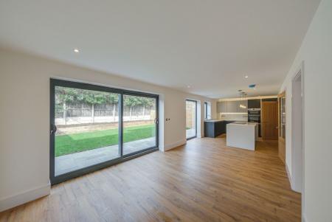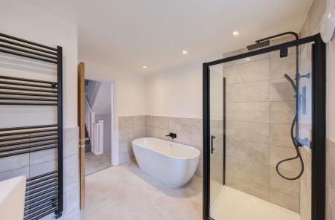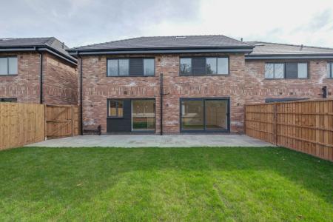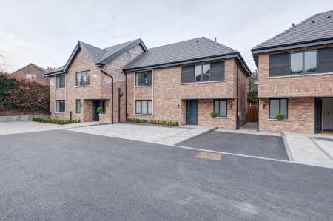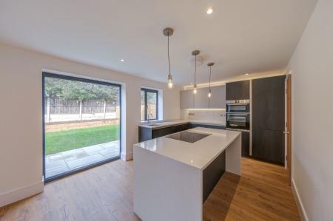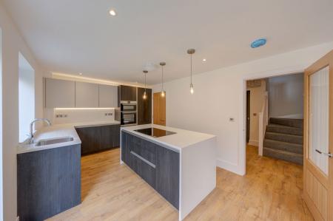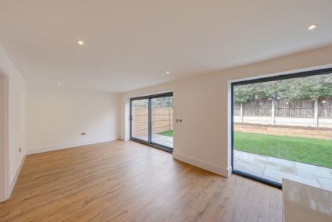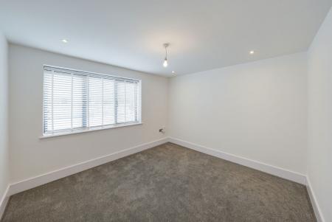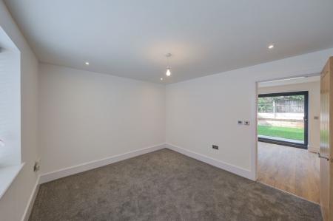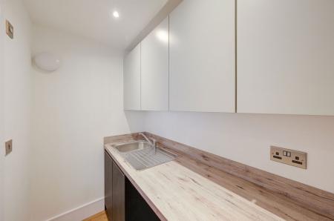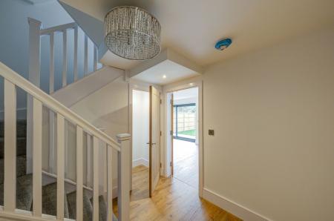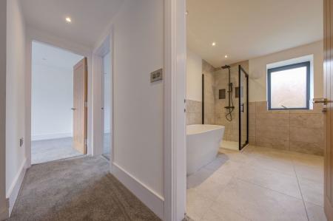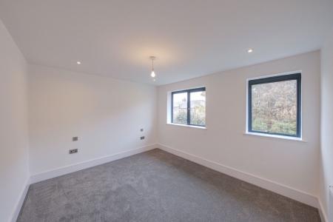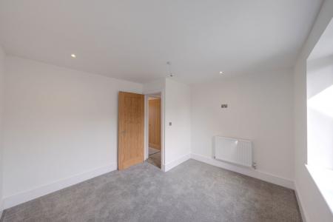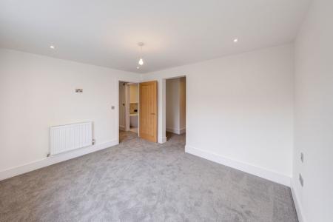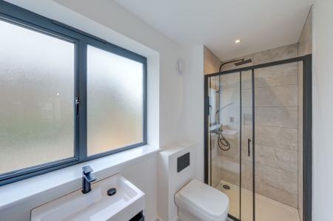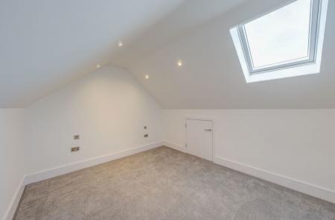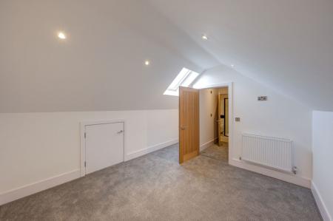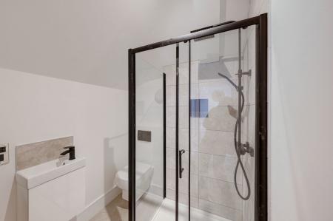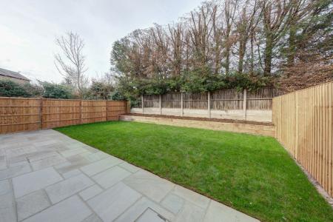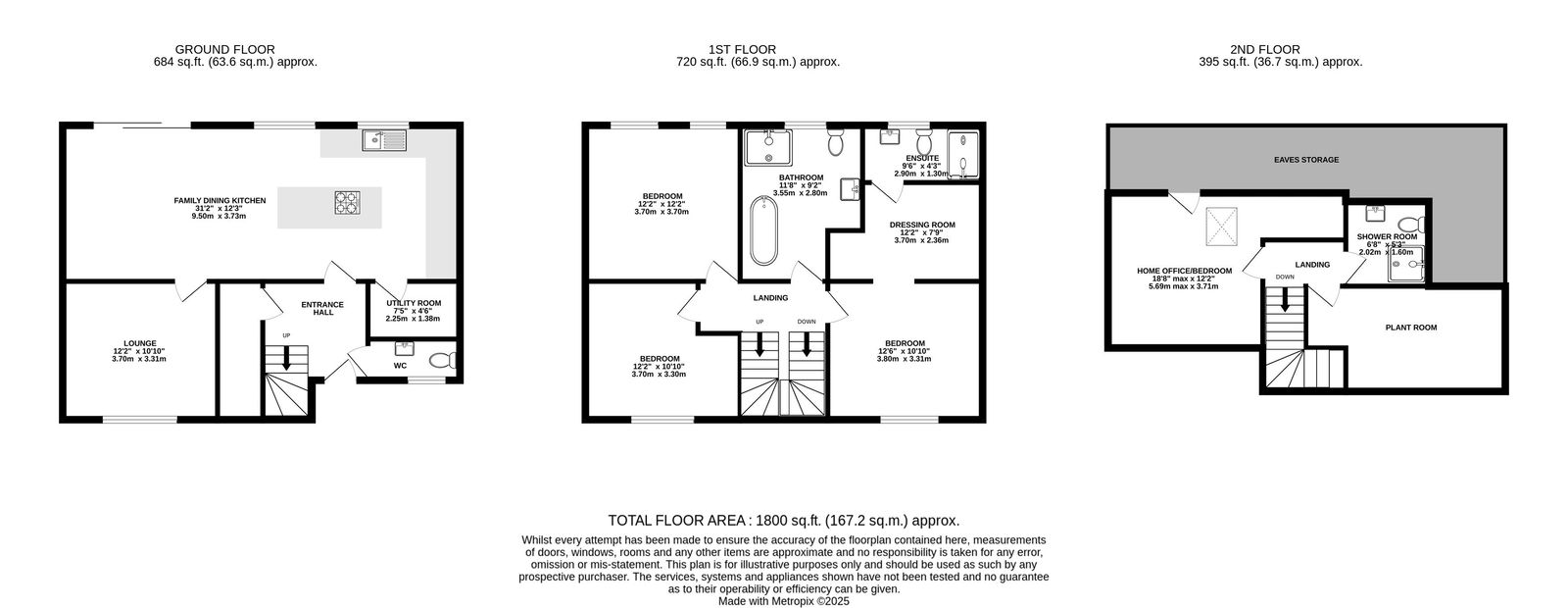- Bespoke new build properties built by Macrane Properties
- 10 year new build warranty supplied by BuildZone
- Siematic kitchens with Neff Appliances and Quartz worktops
- Ecotec boiler with Arostar Air Source Heat Pump
- Ample driveway parking, EV charging point
- Landscaped Gardens including Indian Stone patios
- Easy walking distance to the picturesque Lymm Dam and village centre
- Internal viewing highly recommended to appreciate the style, finish and spacious interior of these delightful properties
- Easy commuting distance to major motorway networks and airports
- Excellent Primary Schools and High School within walking distance
4 Bedroom Semi-Detached House for sale in Lymm
ENTRANCE HALLWAY
With stairs leading up to the first floor and underfloor heating.
DOWNSTAIRS W.C.
Fitted with designer sanitaryware comprising concealed WC, wall mounted wash hand basin with mixer tap, inset ceiling spotlights and underfloor heating.
UTILITY ROOM - 2.25m x 1.38m (7'4" x 4'6")
A useful separate utility room with space for a washer and a dyer.
LOUNGE - 3.7m x 3.31m (12'1" x 10'10")
Well proportioned room with window to the front elevation and underfloor heating.
FAMILY DINING KITCHEN - 9.5m x 3.73m (31'2" x 12'2")
A fabulous room for entertaining guests and family which is comprehensively fitted with a matching range of Siematic kitchen units with Quartz work surfaces over and Quartz splash backs incorporating Neff integrated dishwasher, Neff integrated multifunction double oven, Neff 5 zone induction hob with touch control, Neff integrated larder fridge freezer, soft motion hinges and drawers, cutlery insert tray, inset sink with mixer tap, Quartz kitchen island with waterfall effect suitable to place seating under, Quick step luxury flooring, underfloor heating, window to the rear elevation, further floor to ceiling window flooding the room with natural light and sliding patio doors off the family room opening onto the rear garden.
STAIRS TO THE FIRST FLOOR AND LANDING
BEDROOM - 3.8m x 3.31m (12'5" x 10'10")
With window to the front elevation and central heating radiator.
DRESSING ROOM - 3.7m x 2.36m (12'1" x 7'8")
Conveniently situated off the master bedroom provides a dedicated space for clothing, accessories, and personal grooming
EN SUITE SHOWER ROOM - 2.9m x 1.3m (9'6" x 4'3")
Fitted with designer sanitaryware comprising fully tiled shower cubicle with rainwater shower head and further hand-held attachment, concealed WC, wall mounted wash hand basin with mixer tap, ladder style central heating radiator.
BEDROOM - 3.7m x 3.7m (12'1" x 12'1")
With two windows to the rear elevation and central heating radiator.
BEDROOM - 3.7m x 3.3m (12'1" x 10'9")
With window to the front elevation and central heating radiator.
FAMILY BATHROOM - 3.55m x 2.8m (11'7" x 9'2")
Fitted with designer sanitaryware comprising free standing bath, fully tiled shower cubicle with rainwater shower head and further hand-held attachment, large vanity wash hand basin and ladder style central heating radiator.
STAIRS TO THE SECOND FLOOR AND LANDING.
Door leading to Plant Room which houses the Vaillant Eco Tec Plus central heating boiler and Arostar Air Source Heater Pump Water Heater.
BEDROOM/HOME OFFICE - 5.69m x 3.71m (18'8" x 12'2")
A spacious room ideal for a multiple of uses, Velux window and eaves storage.
SHOWER ROOM - 2.02m x 1.6m (6'7" x 5'2")
Fitted with designer sanitaryware comprising fully tiled shower cubicle with rainwater shower head and further hand-held attachment, concealed WC and wall mounted wash hand basin with mixer tap.
EXTERNALLY
To the front a block-paved driveway provides off-road parking with EV charging point,. There are landscaped gardens to both the front and rear elevations and Indian stone patio, ideal for outdoor entertaining.
TENURE
FREEHOLD
COUNCIL TAX
Warrington Borough Council Tax Bands - TBC
EPC - TBC
SERVICES
PLEASE NOTE THE STAMP DUTY INCREASE DUE IN APRIL 2025
All mains services are connected. Please note we have not tested the services or any of the equipment in this property, accordingly we strongly advise prospective purchasers to commission their own survey or service report before finalising their offer to purchase.
THESE PARTICULARS ARE ISSUED IN GOOD FAITH BUT THEY ARE NOT GUARANTEED AND DO NOT FORM ANY PART OF A CONTRACT. NEITHER BANNER & CO, NOR THE VENDOR OR LESSOR ACCEPT ANY RESPONSIBILITY IN RESPECT OF THESE PARTICULARS, WHICH ARE NOT INTENDED TO BE STATEMENTS OR REPRESENTATION OF FACT AND ANY INTENDING PURCHASER OR LESSOR MUST SATISFY HIMSELF OR OTHERWISE AS TO THE CORRECTNESS OF EACH OF THE STATEMENTS CONTAINED IN THESE PARTICULARS.
Important Information
- This is a Freehold property.
Property Ref: 66_1058534
Similar Properties
4 Bedroom Bungalow | £575,000
Spacious four bedroom detached bungalow, in a popular location within walking distance of both Primary and Secondary Sch...
Wychwood Avenue, Lymm, WA13 0NE
4 Bedroom Detached House | Offers in region of £560,000
Four bedroom detached property situated in a quiet cul-de-sac within walking distance of Cherry Tree Primary School and...
3 Bedroom Semi-Detached House | Offers Over £550,000
Historic and substantial stone built three bedroom semi-detached cottage built in the early 1800's. Sitting in approx t...
Scholars Green Lane, Lymm WA13 0QA
4 Bedroom Detached House | £600,000
Four bedroom detached family home situated in a sought after location within easy walking distance to Lymm Village centr...
Roughlands Cottage, Warburton Lane, Lymm WA13 9TP
3 Bedroom Detached House | £600,000
Delightful detached 3 bed converted barn with abundant character and in perfect move in condition. Situated on a generou...
Plot 2, Manor Gardens, Lymm, WA13 0AU
4 Bedroom Semi-Detached House | £610,000
Manor Gardens is a bespoke built development comprising of only four stylish semi-detached houses with open plan living,...
How much is your home worth?
Use our short form to request a valuation of your property.
Request a Valuation
