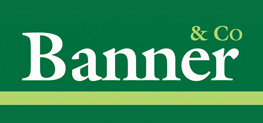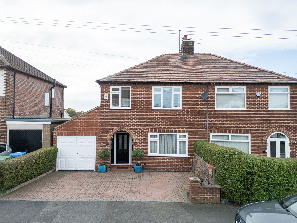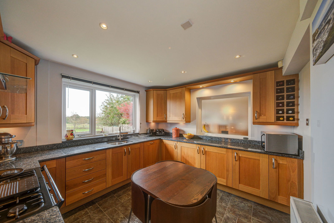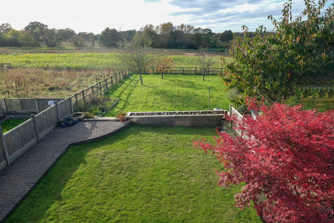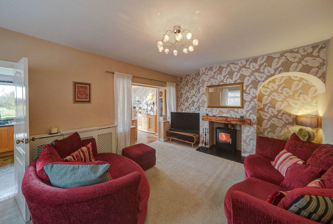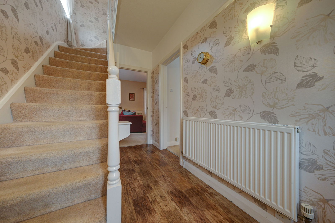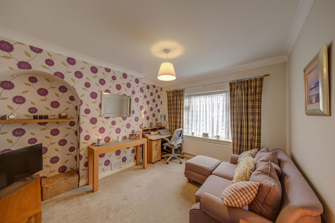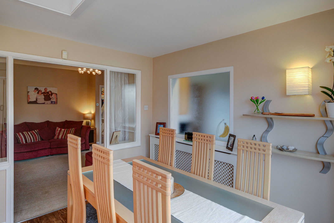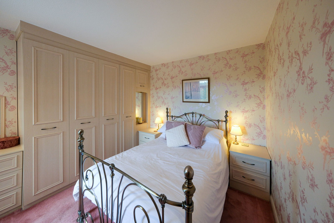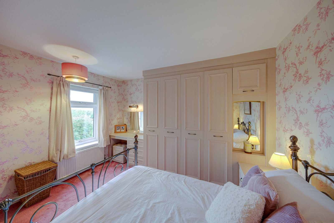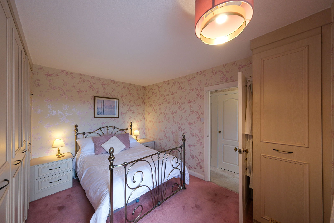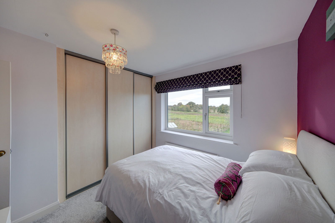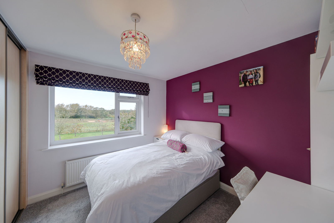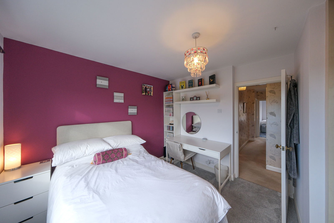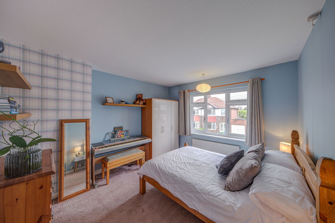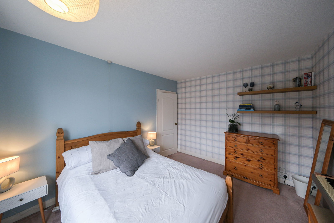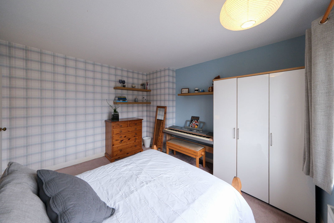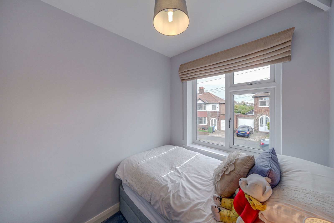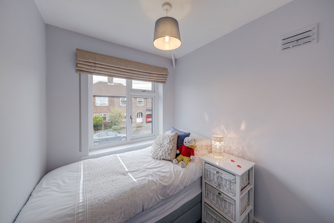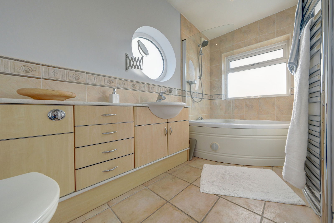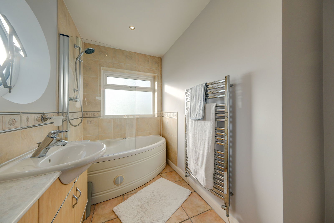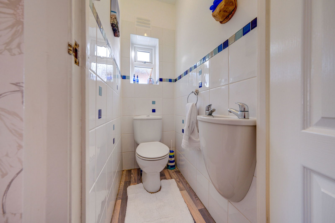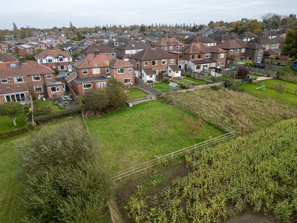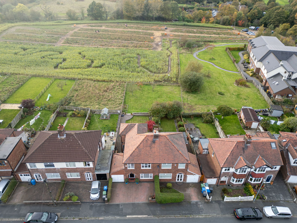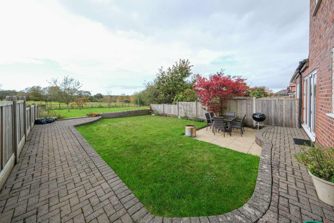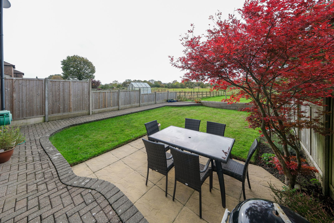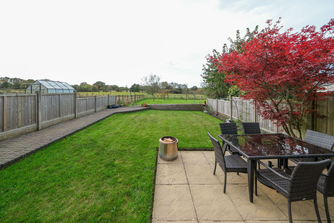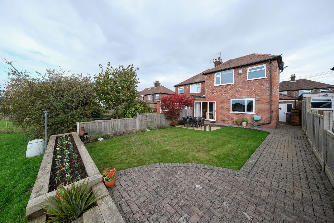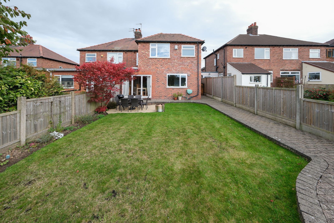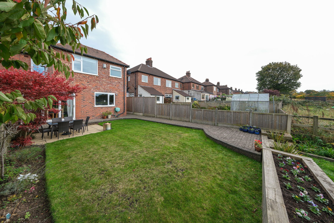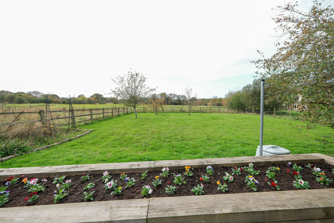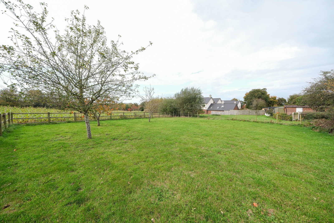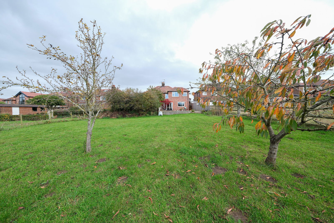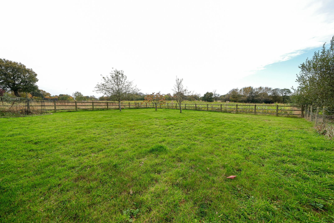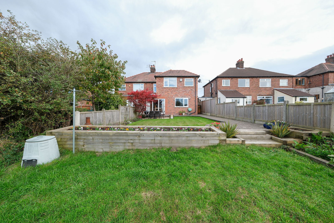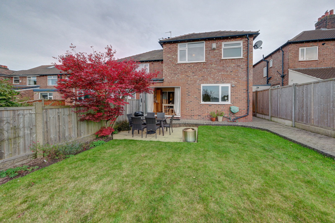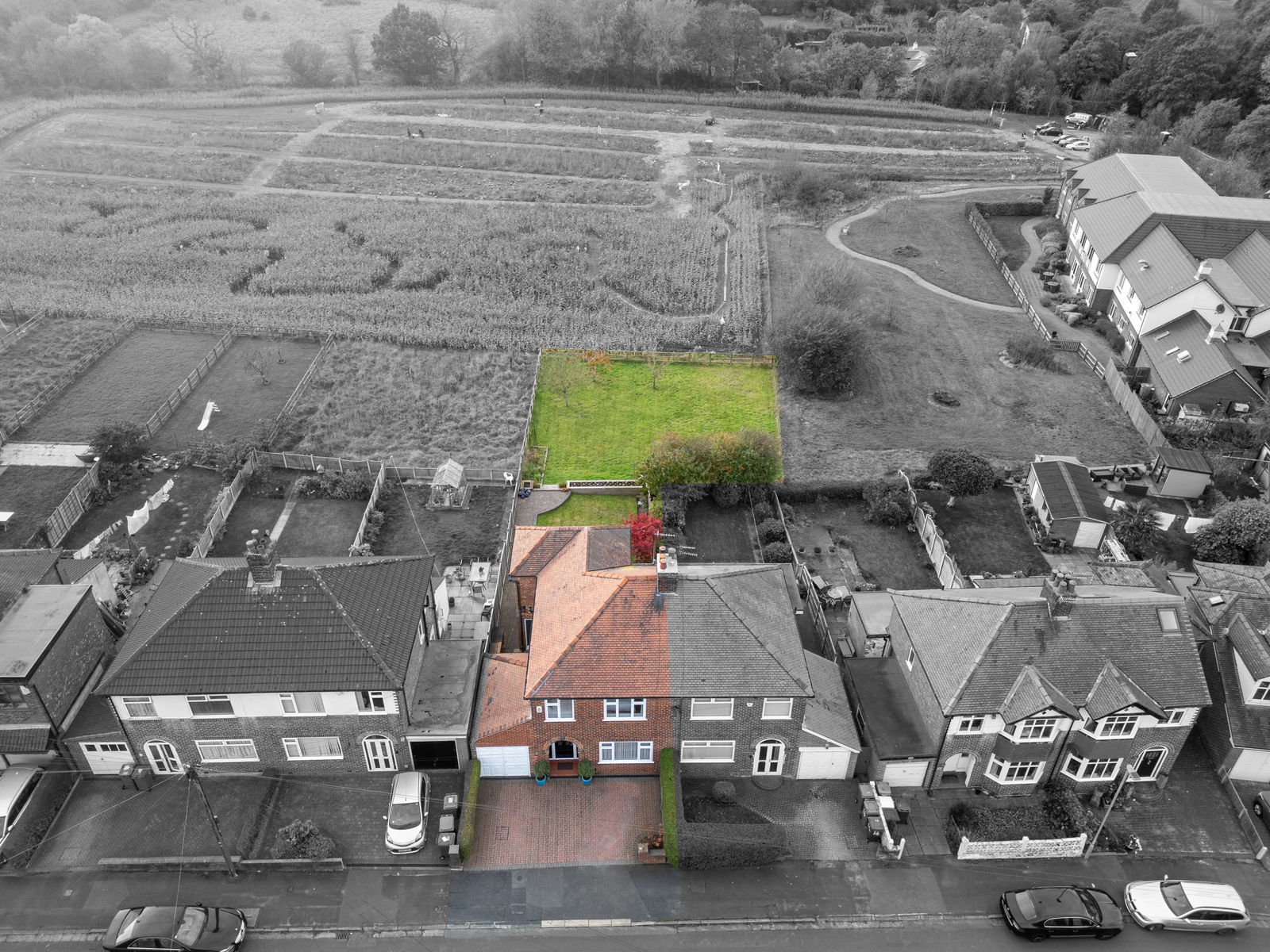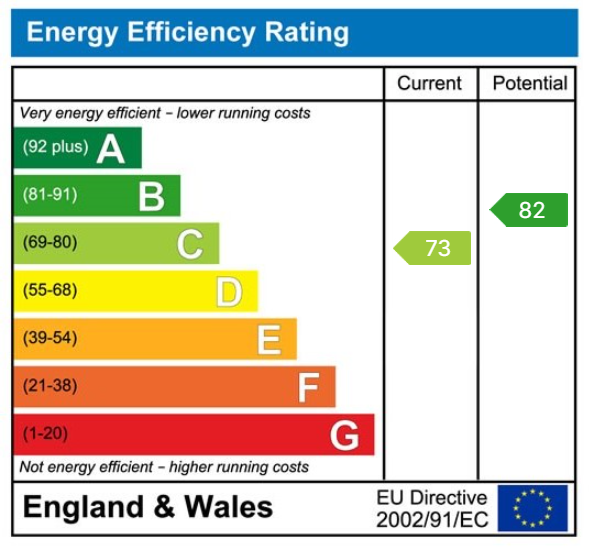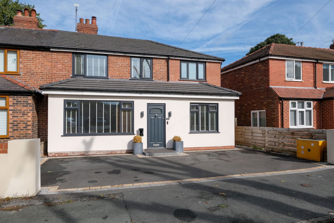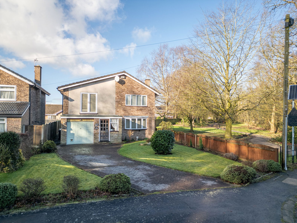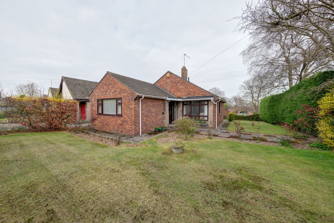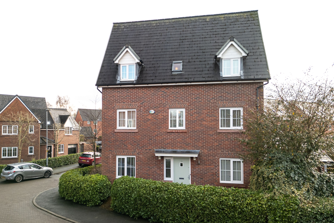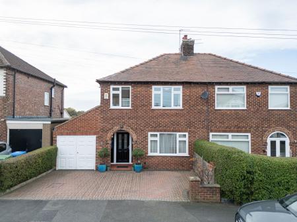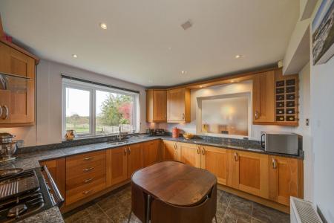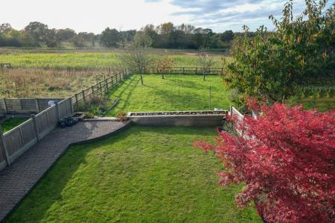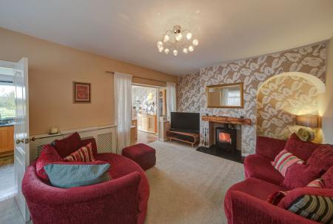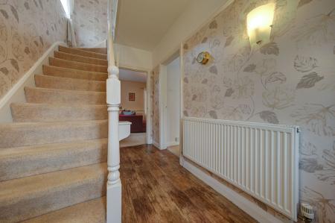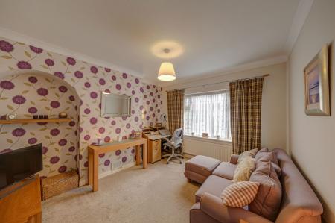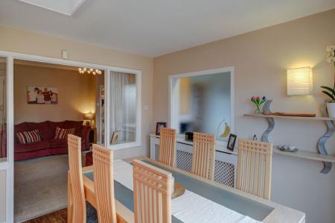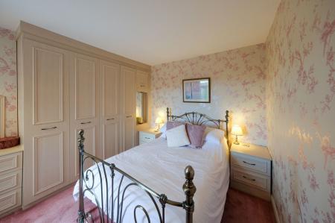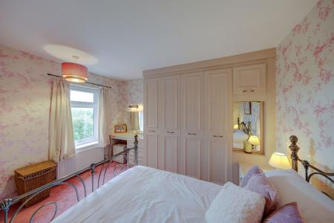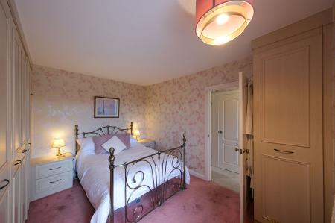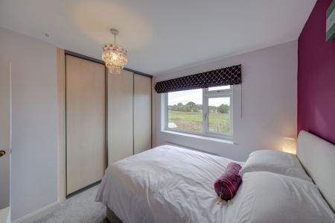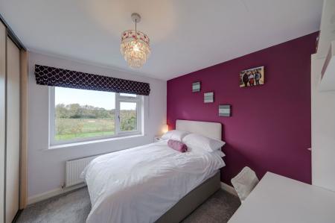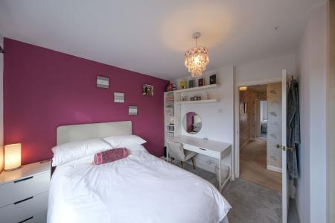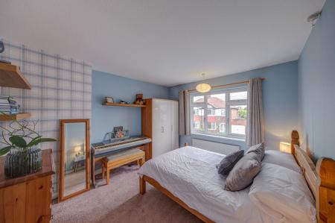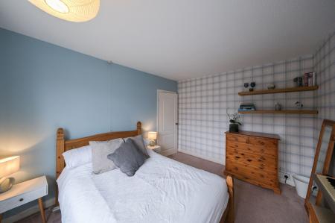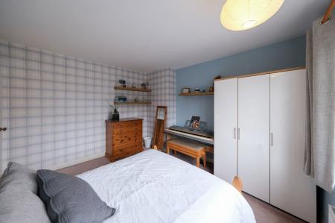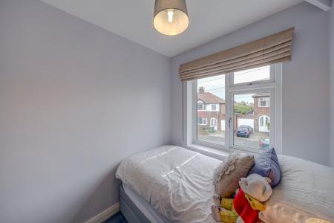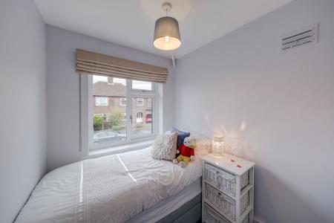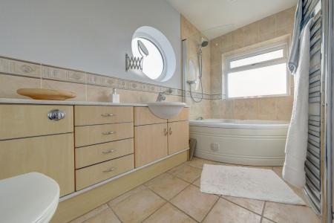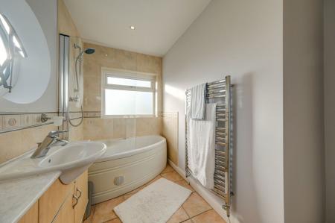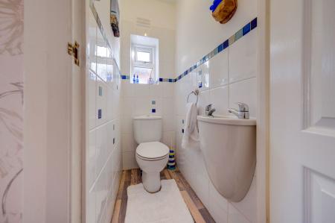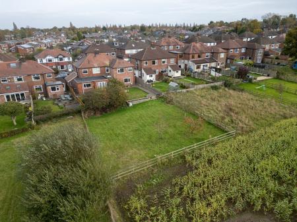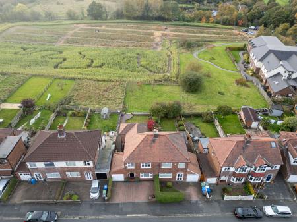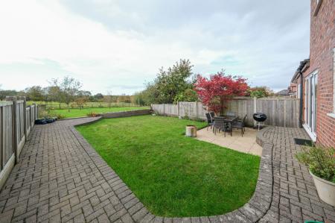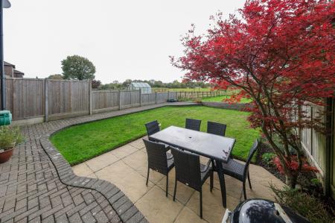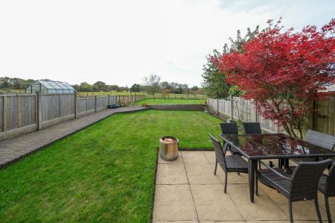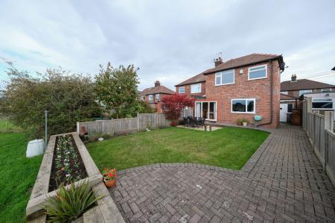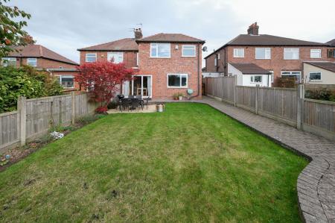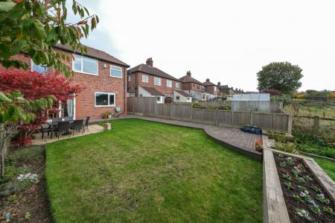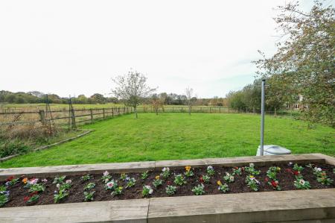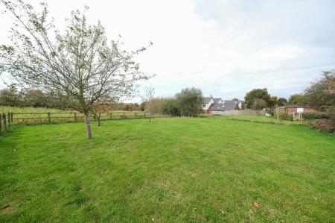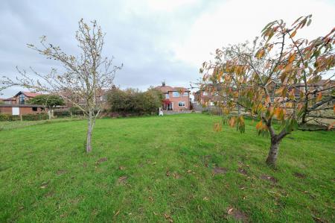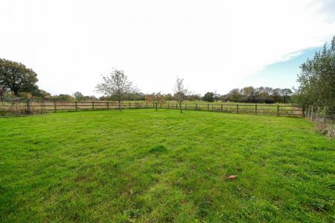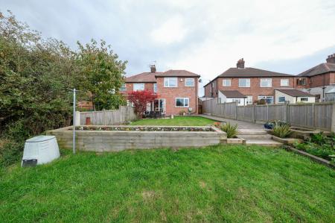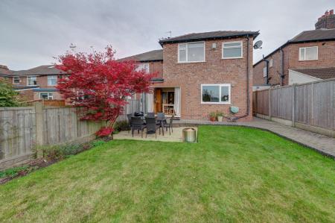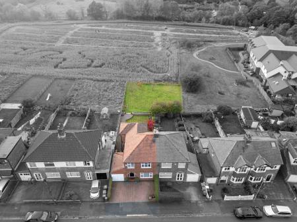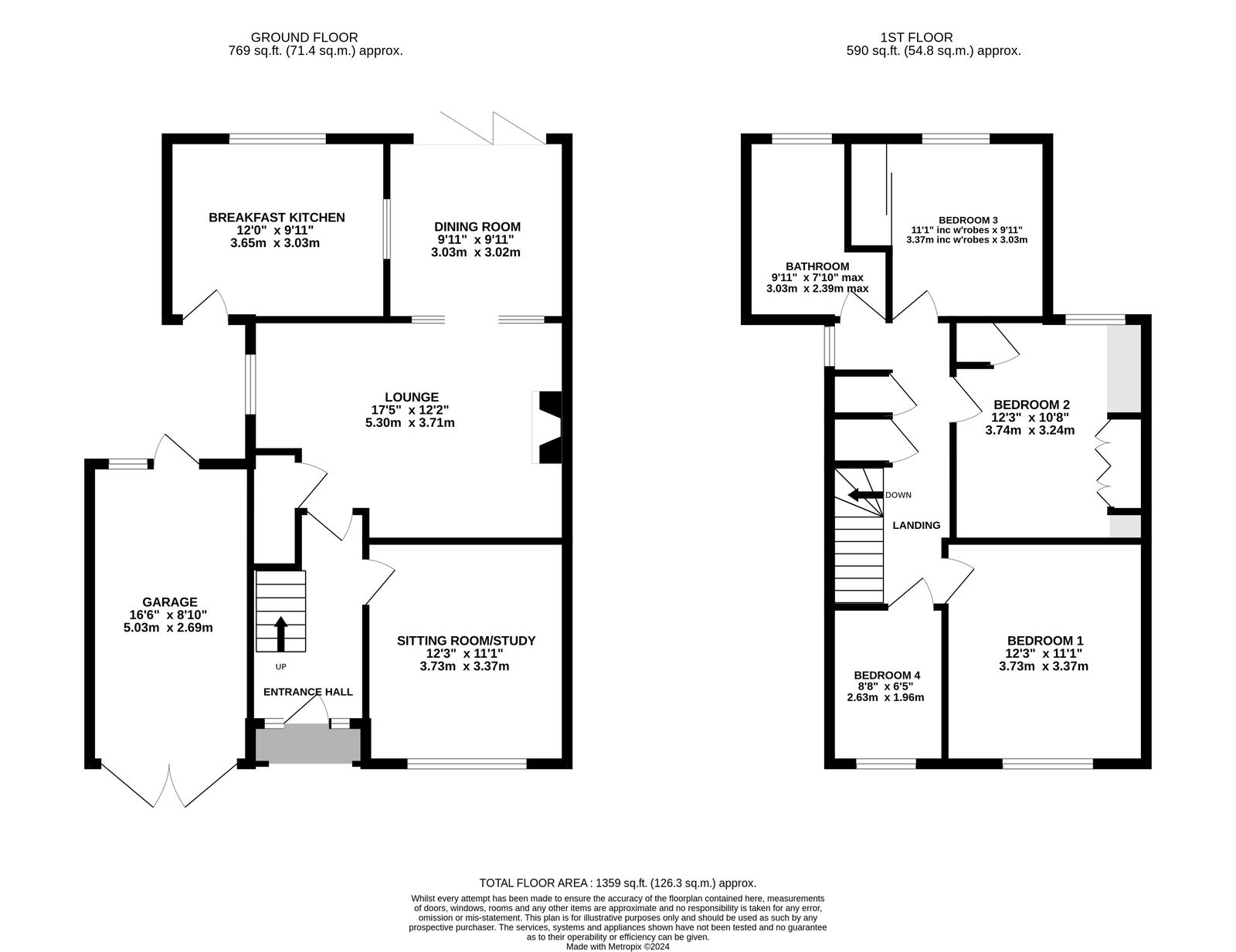- Extended four bedroom semi detached property
- Popular location within walking distance of Cherry Tree Primary School
- Driveway providing off-road parking
- Attached Garage
- Lounge opening to Dining Room
- Breakfast Kitchen
- Three double bedrooms and one single bedroom
- Spacious family bathroom
- Good sized rear garden with additional piece of land
- Enjoying open views to the rear
4 Bedroom Semi-Detached House for sale in Lymm
Well presented extended four bedroom semi-detached property situated on a popular road within walking distance of Cherry Tree Primary School. Benefitting from off-road parking, attached garage and a larger than average fully enclosed West facing rear garden enjoying open views. An internal viewing is highly recommended to appreciate the size of accommodation on offer.
OPEN CANOPY ENTRANCE PORCH
With quarry tiled flooring and post box.
ENTRANCE HALLWAY
With half glazed leaded stained glass door with with side and top windows, central heating radiator, Karndean flooring, two wall light points and stairs to the first floor.
SITTING ROOM/STUDY - 3.73m x 3.37m (12'2" x 11'0")
Window to the front elevation, coved ceiling and central heating radiator.
LOUNGE - 5.3m x 3.71m (17'4" x 12'2")
With dual fuel log burning stove with wooden mantle and stone hearth, central heating radiator with cover, TV point, window to the side elevation and under stairs storage cupboard. Opening to
DINING ROOM - 3.03m x 3.02m (9'11" x 9'10")
With Karndean flooring, central heating radiator with cover, obscured glazed window onto the kitchen and aluminium bi-folding doors providing access onto the rear garden.
BREAKFAST/KITCHEN - 3.65m x 3.03m (11'11" x 9'11")
Comprehensively fitted with a matching range of base and eye level units with Granite work surfaces and splashbacks incorporating inset stainless steel sink unit with mixer tap, integrated fridge/freezer, integrated dishwasher, dual fuel five ring cooker with chimney style extractor hood above, window to the rear elevation, Karndean flooring, inset ceiling spotlights, central heating radiator and door providing access to outside.
STAIRS TO THE FIRST FLOOR AND LANDING
With window to the side elevation, access to loft, built in storage cupboard and further small window to the side.
SEPARATE W.C.
Comprising WC, wall mounted wash hand basin, part tiled walls, Vinyl flooring, and window to the side elevation.
BEDROOM 1 - 3.73m x 3.37m (12'2" x 11'0")
Window to the front elevation and central heating radiator.
BEDROOM 2 - 3.74m x 3.24m (12'3" x 10'7")
Window to the rear elevation with lovely views over the garden and beyond, central heating radiator and fitted wardrobes.
BEDROOM 3 - 3.37m x 3.03m (11'0" x 9'11")
Window to the rear elevation with views over the garden and beyond, central heating radiator and fitted wardrobes to one wall.
BEDROOM 4 - 2.63m x 1.96m (8'7" x 6'5")
Window to the front elevation, central heating radiator and built in cupboard over stairwell.
FAMILY BATHROOM - 3.03m x 2.39m (9'11" x 7'10")
A good sized family bathroom comprising corner Jacuzzi bath with overhead shower and screen, concealed WC and wash hand basin with mixer tap, chrome ladder style central heating radiator, underfloor programmable heating, part tiled walls, tiled flooring, window to the rear elevation and porthole window to the side elevation, inset ceiling spotlights and extractor fan.
EXTERNALLY
A block-paved driveway provides off-road parking to the front of the property and leads to the attached garage.
ATTACHED GARAGE - 5.03m x 2.69m (16'6" x 8'9")
With double open doors to the front elevation, rear personal door and window, light, power, Vaillant central heating boiler, space and plumbing for washing machine and dryer, space for fridge/freezer and eaves storage space.
GARDENS
The rear westerly facing garden is a particular fine feature of this property and has a patio area, shaped lawn, raised flowerbeds and cold water tap. Steps lead down to a fully enclosed orchard (which the current vendors have purchased) and is stocked with a variety of fruit trees including Apple, Pear and Cherry and measures approx 20m x 22m. The rear garden enjoys delightful open views and early viewings are strongly recommended.
TENURE
COUNCIL TAX
Warrington Council Tax Band D.
SERVICES
A key element of selling and buying a property is to find the most competitive rate and suitable mortgage for your new home.
Banner & Co can refer you to Marsden Cooper Associates, who have worked alongside us for over 25 years, without any obligation to our prospective buyers and sellers.
on 01925 75 3636 and ask for Jon Sockett who has over 35 years' experience in the mortgage industry.
Important Information
- This is a Freehold property.
- This Council Tax band for this property is: D
Property Ref: 66_940693
Similar Properties
4 Bedroom Semi-Detached House | Offers Over £480,000
Extended and beautifully presented 4 bed semi-detached house with open countryside views to the rear and access directly...
Pheasant Walk, High Legh, Knutsford, WA16 6QA
4 Bedroom Detached House | £475,000
Four bedroom detached property in need of modernisation located within walking distance of High Legh Primary School havi...
4 Bedroom Detached House | Offers Over £475,000
Immaculate and beautifully presented four bedroomed detached property offering good sized accommodation arranged over th...
3 Bedroom Bungalow | £485,000
This detached true bungalow comes to market with the opportunity to restyle and make into your forever family home! Situ...
4 Bedroom Detached House | Offers Over £500,000
A fantastic opportunity to purchase this extended and remodeled modern four-bedroom detached property, situated on a des...
Statham Avenue, Lymm, WA13 9NH
4 Bedroom Detached House | Offers Over £525,000
A splendid deceptively spacious property designed and built by the current owner and offering versatile accommodation ar...
How much is your home worth?
Use our short form to request a valuation of your property.
Request a Valuation
