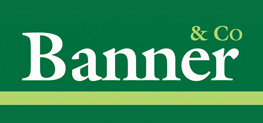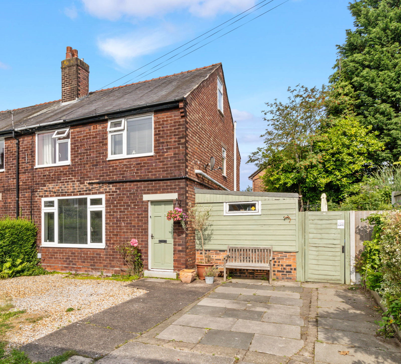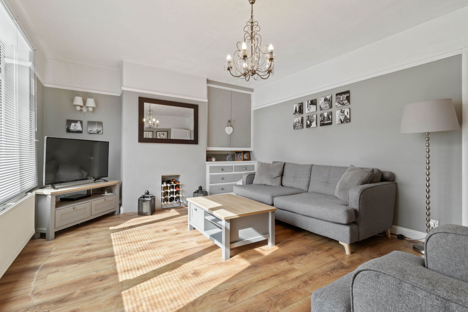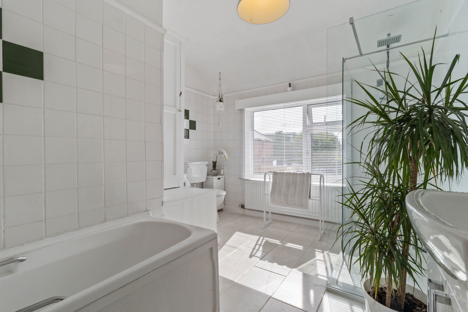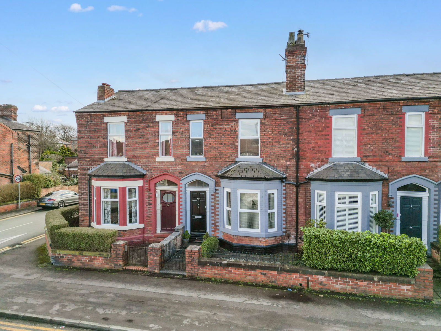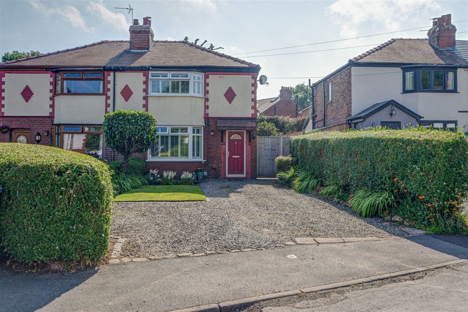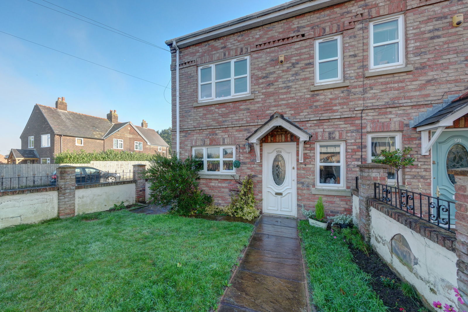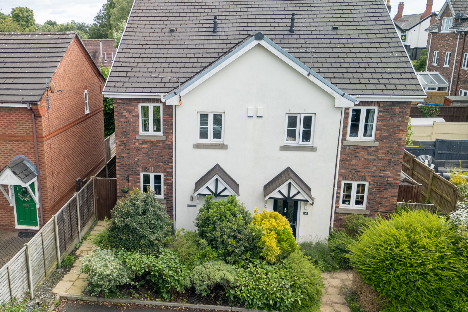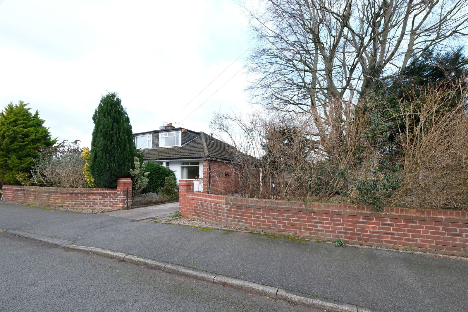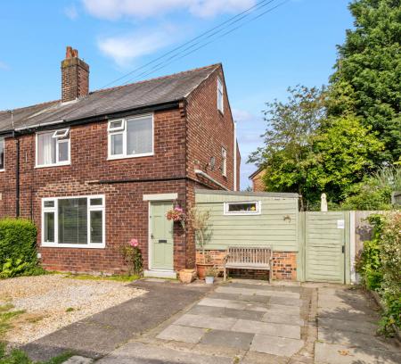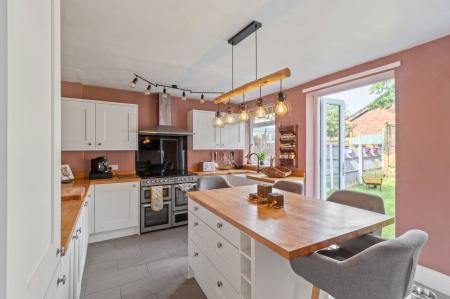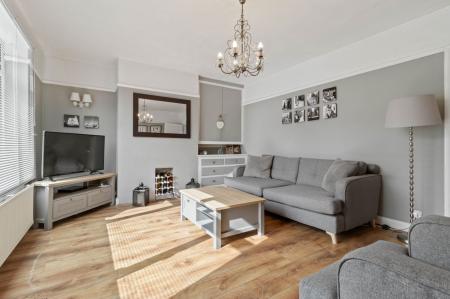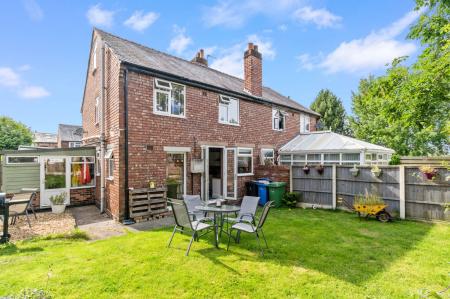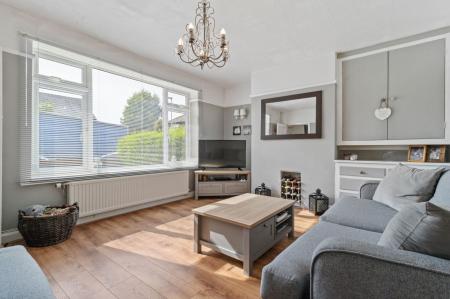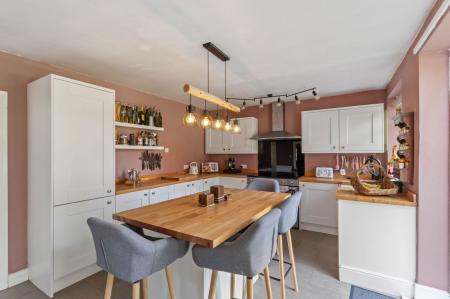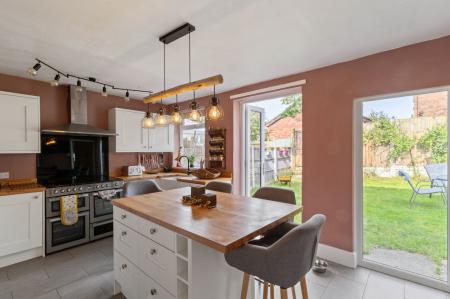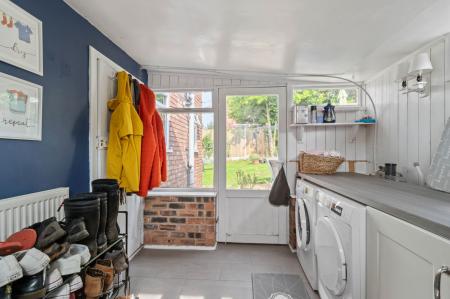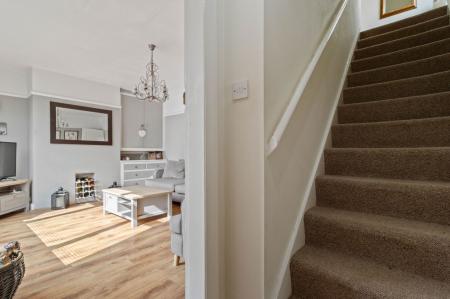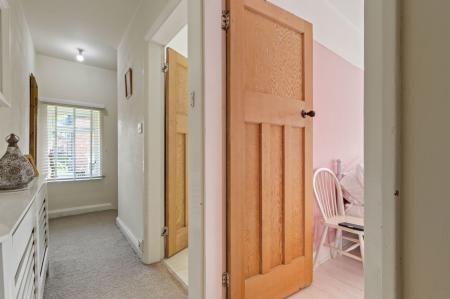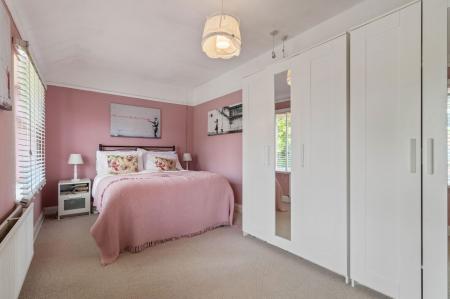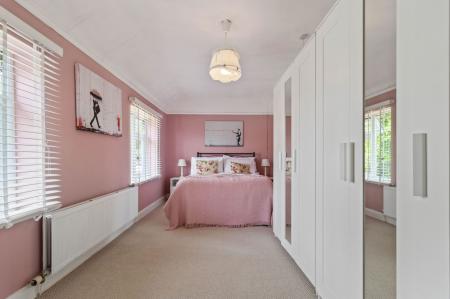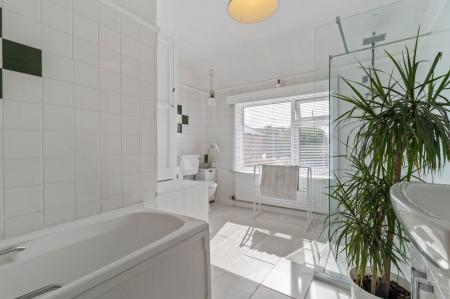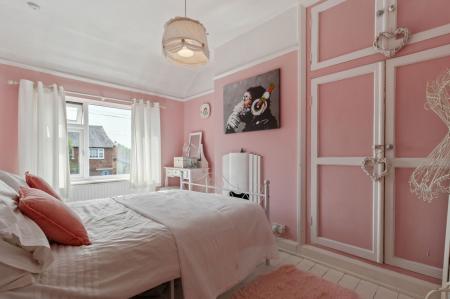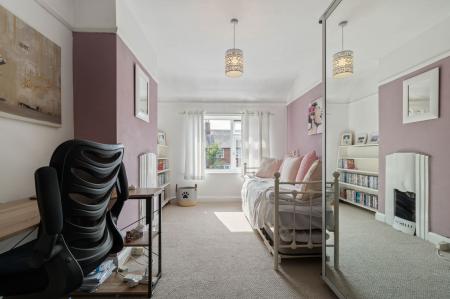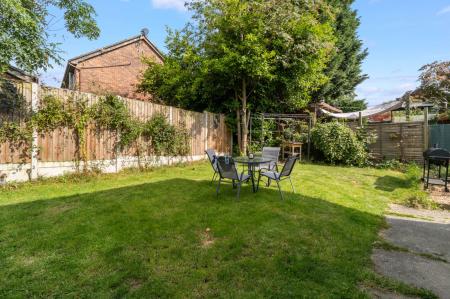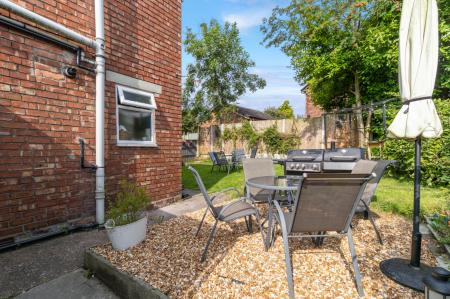- Good sized three bedroom semi detached house
- Sought after location in a quiet cul-de-sac and walking distance to the sought after Lymm village centre.
- Off road parking for two cars.
- Private rear garden and patio area
- Refurbished kitchen and separate utility room.
- Downstairs cloakroom
- Three double bedrooms
- Spacious family bathroom
- Large loft space
- Internal viewings highly recommended - motivated vendor
3 Bedroom Semi-Detached House for sale in Lymm
ENTRANCE HALL
Wooden laminate flooring, central heating radiator and stairs to the first floor.
LIVING ROOM - 3.78m x 4.77m (12'4" x 15'7")
With large UPVC double glazed window to front elevation, central heating radiator, wooden laminate flooring, alcove into chimney breast, built in original storage cupboards and drawer unit, picture rails
KITCHEN/DINING ROOM - 3.6m x 4.77m (11'9" x 15'7")
Good sized light and spacious kitchen fitted with a comprehensive range of base and eye level white wooden units with wood block worktops over. Built in shelving. Flavel electric range cooker, integrated Indesit fridge freezer and integrated dishwasher. Central island unit with storage cupboards below, Belfast sink unit with black mixer tap over. Grey tiled flooring. Central heating radiator. Long double glazed UPVC picture window to rear elevation and French doors giving access to the rear garden. The kitchen gives access to a large under stairs storage area which houses the boiler and electric meters and leads to the utility room.
UTILITY ROOM - 3.78m x 4.77m (12'4" x 15'7")
Fitted with a base unit with worktop over and continuation of grey tiled flooring. Central heating radiator. Space and plumbing for washing machine and dryer. Window to rear elevation and small windows to front and side elevations. External door provides access to the rear garden.
CLOAKROOM
Fitted with a white WC and small wash hand basin, white tiling, double glazed obscured UPVC window to side elevation, central heating radiator and grey tiled flooring.
LANDING
UPVC double glazed window to side elevation and central heating radiator. Access to a large loft which is fully boarded with pull down ladder, light and a window.
BEDROOM 1 - 2.6m x 5.79m (8'6" x 18'11")
Two UPVC double glazed windows to the rear elevation, cast iron feature fireplace, picture rails and central heating radiator.
BEDROOM 2 - 4.78m x 2.68m (15'8" x 8'9")
UPVC double glazed window to front elevation, central heating radiator and cast iron feature fireplace. This room is covered by the flying Freehold.
BEDROOM 3 - 3.78m x 2.69m (12'4" x 8'9")
UPVC double glazed window to front elevation, central heating radiator, cast iron feature fireplace, built in storage cupboard/wardrobe, white painted wooden floorboards.
BATHROOM - 3.78m x 2.98m (12'4" x 9'9")
Fitted with a white bathroom suite comprising WC, wash hand basin with built in storage cupboard below, bath and a spacious shower with dual headed shower head and glazed shower screen. Built in storage cupboard. Fully tiled walls and tiled flooring. Double glazed UPVC window to front elevation. Central heating radiator.
EXTERNALLY
A driveway and gravel area to the front elevation provides off road parking for two cars. To the rear there is a private garden comprising a lawn with mature planting and a gravel patio area.
TENURE
Freehold with flying freehold to Bedroom 2
COUNCIL TAX BAND
Warrington Borough Council - Council Tax Band D
SERVICES
PLEASE NOTE STAMP DUTY INCREASES DUE APRIL 2025
All mains services are connected. Please note we have not tested the services or any of the equipment in this property, accordingly we strongly advise prospective purchasers to commission their own survey or service report before finalising their offer to purchase.
THESE PARTICULARS ARE ISSUED IN GOOD FAITH BUT THEY ARE NOT GUARANTEED AND DO NOT FORM ANY PART OF A CONTRACT. NEITHER BANNER & CO, NOR THE VENDOR OR LESSOR ACCEPT ANY RESPONSIBILITY IN RESPECT OF THESE PARTICULARS, WHICH ARE NOT INTENDED TO BE STATEMENTS OR REPRESENTATION OF FACT AND ANY INTENDING PURCHASER OR LESSOR MUST SATISFY HIMSELF OR OTHERWISE AS TO THE CORRECTNESS OF EACH OF THE STATEMENTS CONTAINED IN THESE PARTICULARS.
Important Information
- This is a Freehold property.
- This Council Tax band for this property is: D
Property Ref: 66_938604
Similar Properties
2 Bedroom End of Terrace House | £325,000
Characterful two bedroom end-terraced cottage sitting in an elevated position on Pepper Street within walking distance o...
52, Knutsford Road, Grappenhall, WA4 2PB
3 Bedroom Terraced House | £315,000
Offered for sale with the benefit of no onward chain, this good sized bay fronted period property is located in a prime...
2 Bedroom Semi-Detached House | Offers Over £265,000
Situated in a small cul-de-sac of similar style properties this two bedroom semi-detached property has the benefit of a...
Grove Avenue, Lymm, Lymm, WA13 0HF
3 Bedroom Semi-Detached House | £340,000
A spacious three bedroom semi-detached property offering good sized accommodation arranged over three floors, located wi...
3 Bedroom Semi-Detached House | Offers Over £350,000
Well presented deceptively spacious semi-detached property situated in a quiet cul-de-sac position with allocated parkin...
3 Bedroom Semi-Detached Bungalow | £350,000
Spacious and well maintained three-bedroom semi-detached dormer bungalow with no onward chain. Located a short walk from...
How much is your home worth?
Use our short form to request a valuation of your property.
Request a Valuation
