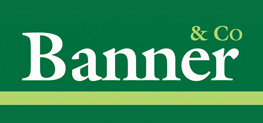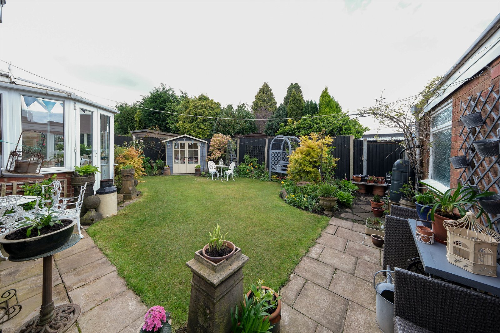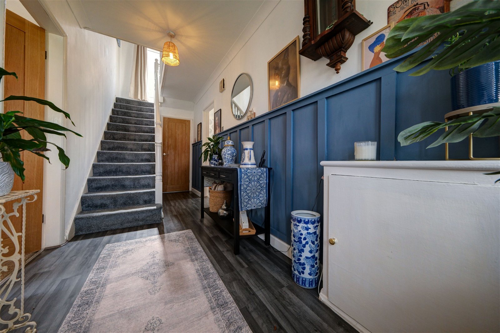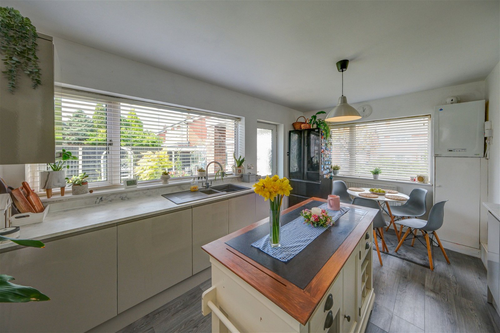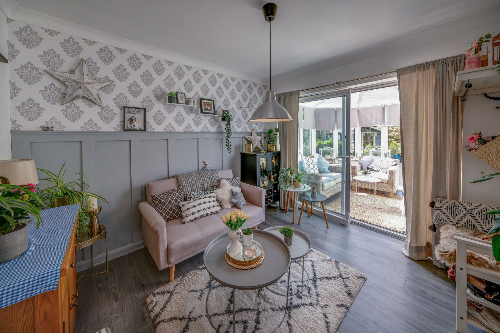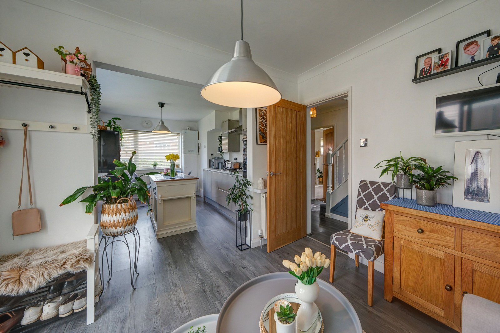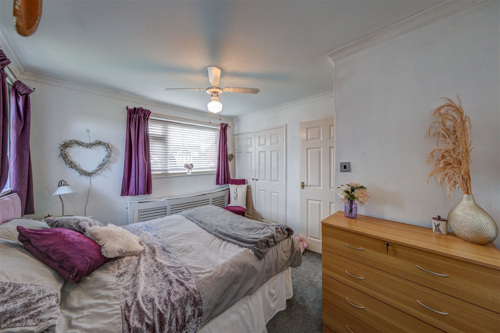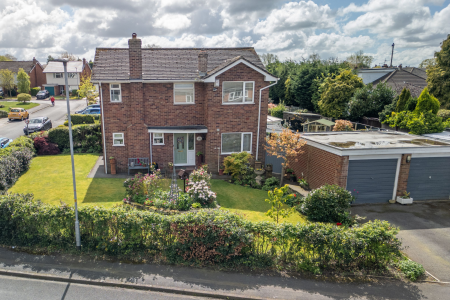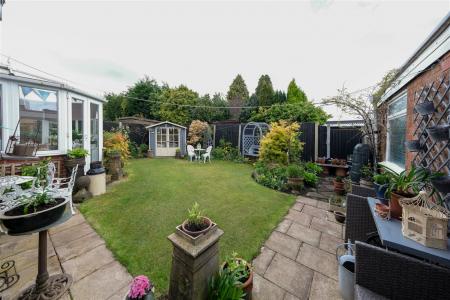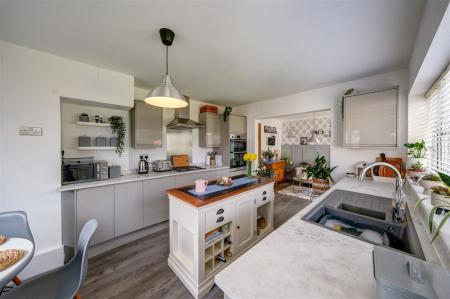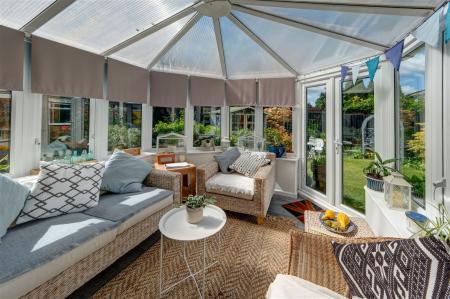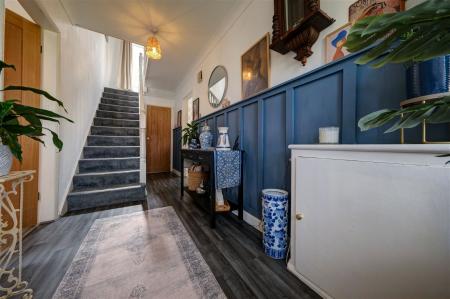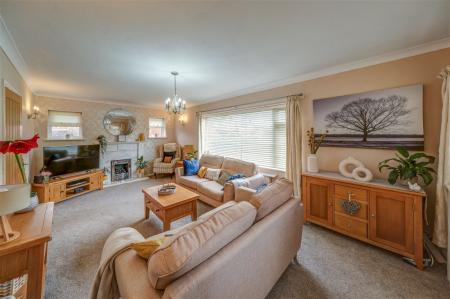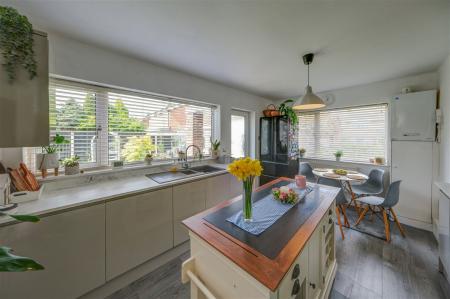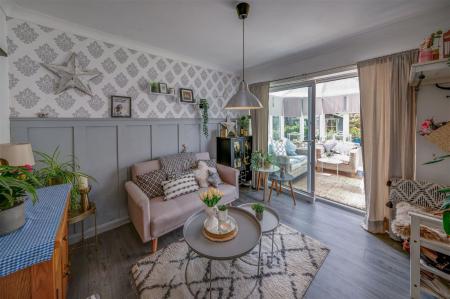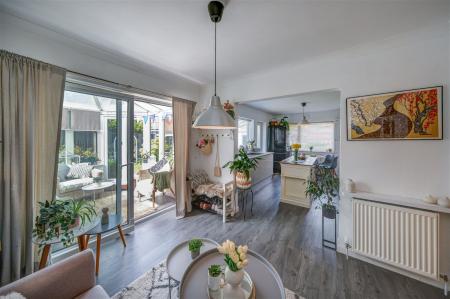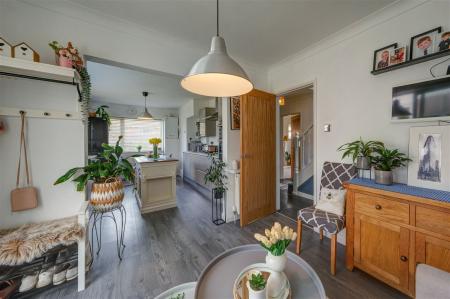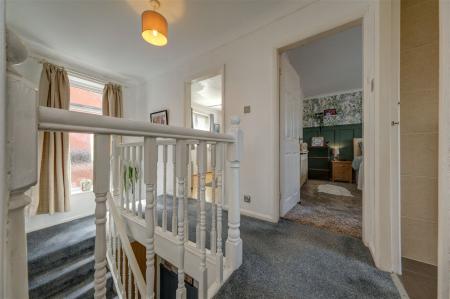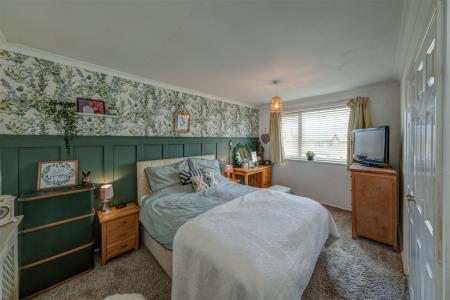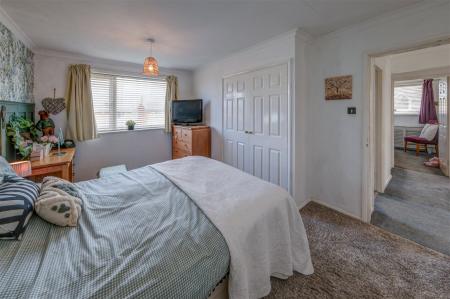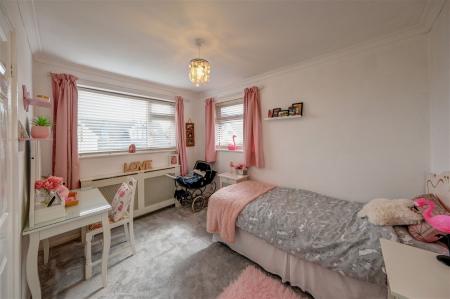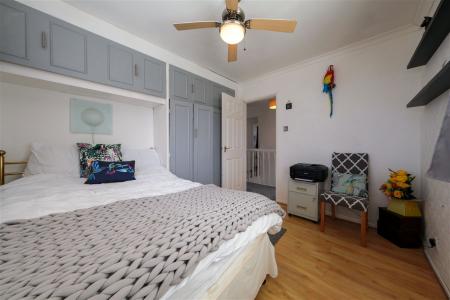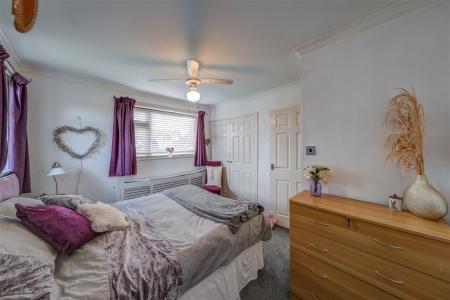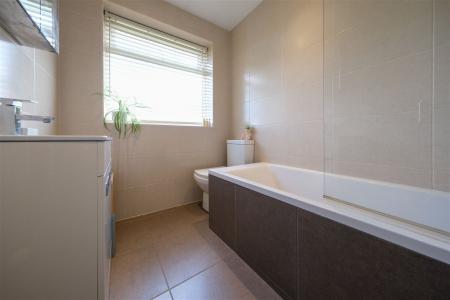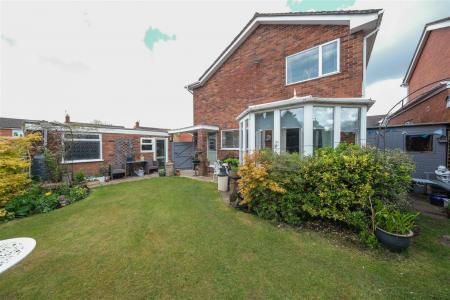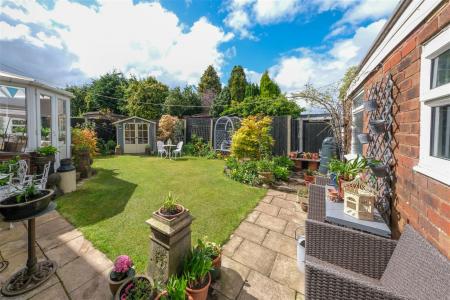- Four double bedroom detached property
- Walking distance of Cherry Tree Primary School
- Good sized driveway
- Quiet cul-de-sac location
- Sitting on a good sized corner plot with well maintained gardens
- Two Garages
- Spacious Lounge
- Dining Kitchen opening onto Sitting Room
- Conservatory
- Early viewings highly recommended
4 Bedroom Detached House for sale in Lymm
Four double bedroomed detached property located within walking distance of Cherry Tree Primary School and close to all local amenities. Sitting on a good sized corner plot with well maintained gardens and having the benefit of a driveway providing off-road parking and two detached garages.
OPEN CANOPY PORCH
With light and quarry tiled flooring.
RECEPTION HALLWAY
Half glazed door and side window, laminate wood flooring, central heating radiator with cover, meters cupboard, wood paneling to dado height and stairs to the first floor.
DOWNSTAIRS W.C./CLOAKS
Comprising WC, vanity wash hand basin with mixer tap, window to the rear elevation, wood paneling to dado height, central heating radiator, coved ceiling and laminate flooring.
DINING KITCHEN - 4.48m x 3.24m (14'8" x 10'7")
Comprehensively fitted with a matching range of base and eye level units incorporating Lamona one and a half bowl stainless steel sink unit with mixer tap, Hotpoint four ring gas hob with extractor above, Hotpoint oven, Hotpoint dishwasher, integrated washing machine, space for fridge/freezer, central island unit, Comfort wall mounted central heating boiler, central heating radiator, laminate flooring and window to the rear elevation.
SITTING ROOM - 3.24m x 2.9m (10'7" x 9'6")
Wood paneling to dado height to one wall, coved ceiling, laminate flooring and sliding patio doors to
CONSERVATORY - 2.75m x 2.75m (9'0" x 9'0")
With windows to three sides and French doors providing access onto the rear garden,
LOUNGE - 6.4m x 3.49m (20'11" x 11'5")
Feature fireplace housing living flame coal effect gas fire with two small feature windows either side, windows to both the front and side elevations, coved ceiling, TV point, central heating radiator, further central heating radiator with cover and three wall light points.
STAIRS TO THE FIRST FLOOR AND LANDING
Large window to the side elevation and coved ceiling.
BEDROOM 1 - 4.75m x 3.26m (15'7" x 10'8")
Window to the front elevation, central heating radiator with cover, wood paneling to dado height, TV point, coved ceiling, double built in wardrobes and wood paneling to dado height.
BEDROOM 2 - 3.26m x 2.95m (10'8" x 9'8")
Windows to the rear and side elevations, coved ceiling, central heating radiator with cover and double built in wardrobe with bridging units
BEDROOM 3 - 3.5m x 3.15m (11'5" x 10'4")
Windows to the front and side elevations, central heating radiator with cover, coved ceiling and double built in wardrobe.
BEDROOM 4 - 3.5m x 3.15m (11'5" x 10'4")
Windows to the rear and side elevations, central heating radiator with cover, coved ceiling and built in cupboard.
FAMILY BATHROOM - 2.3m x 1.74m (7'6" x 5'8")
Fitted with a white suite comprising tiled enclosed bath with Triton shower and glazed screen, WC, vanity wash hand basin with mixer tap, fully tiled walls and flooring, chrome ladder style central heating radiator, inset ceiling spotlights and window to the front elevation.
EXTERNALLY
The property sits on a generous corner plot with extensive lawned gardens stocked with an array of mature plants, trees and shrubs. A double driveway provides plentiful off-road parking and leads to the two detached garages.
A pedestrian gate at the side provides access to the fully enclosed south westerly facing garden which houses a Summer house, garden shed and greenhouse. There is a good sized covered porch which can be accessed from the kitchen.
GARAGE 1 - 5.24m x 2.6m (17'2" x 8'6")
With up and over door to the front elevation, rear pedestrian door, light and power.
GARAGE 2 - 5.24m x 2.65m (17'2" x 8'8")
With up and over door to the front elevation, work bench, light and power.
TENURE
Freehold with a Perpetual Chief Rent payable of £25.00 per annum.
COUNCIL TAX
Warrington Tax Band F.
SERVICES
All mains services are connected. Please note we have not tested the services or any of the equipment in this property, accordingly we strongly advise prospective purchasers to commission their own survey or service report before finalising their offer to purchase.
THESE PARTICULARS ARE ISSUED IN GOOD FAITH BUT THEY ARE NOT GUARANTEED AND DO NOT FORM ANY PART OF A CONTRACT. NEITHER BANNER & CO, NOR THE VENDOR OR LESSOR ACCEPT ANY RESPONSIBILITY IN RESPECT OF THESE PARTICULARS, WHICH ARE NOT INTENDED TO BE STATEMENTS OR REPRESENTATION OF FACT AND ANY INTENDING PURCHASER OR LESSOR MUST SATISFY HIMSELF OR OTHERWISE AS TO THE CORRECTNESS OF EACH OF THE STATEMENTS CONTAINED IN THESE PARTICULARS.
Important information
This Council Tax band for this property F
Property Ref: 66_838654
Similar Properties
Longcroft Place, Lymm WA13 9UD
6 Bedroom Detached House | Offers Over £525,000
An opportunity to purchase this 5/6 bedroom detached family home offering deceptively spacious versatile accommodation a...
Statham Avenue, Lymm, WA13 9NH
4 Bedroom Detached House | Offers Over £525,000
A splendid deceptively spacious property designed and built by the current owner and offering versatile accommodation ar...
5 Bedroom Semi-Detached House | Offers Over £495,000
This charming home boasts five bedrooms plus a study and has been extended and re-modelled to create an ideal family hom...
3 Bedroom Semi-Detached House | £565,000
Delightful spacious Victorian property located within walking distance of Lymm village centre, the Trans Pennine Trail a...
Brook Cottage, Warrington Road, Lymm WA13 9BT
2 Bedroom Cottage | Offers Over £575,000
Brook Cottage is one of Lymm's iconic properties and a period gem! Originally built in the 16th Century and protected b...
4 Bedroom Bungalow | £575,000
Spacious four bedroom detached bungalow situated in a popular location within walking distance of both Primary and Secon...
How much is your home worth?
Use our short form to request a valuation of your property.
Request a Valuation


