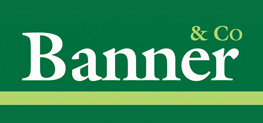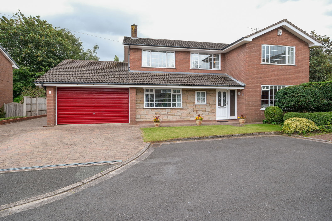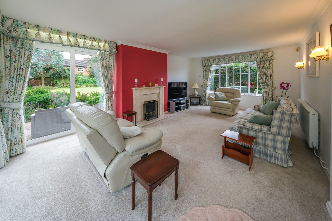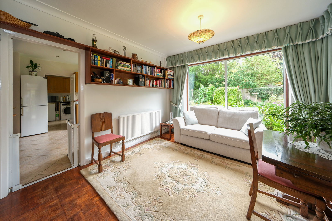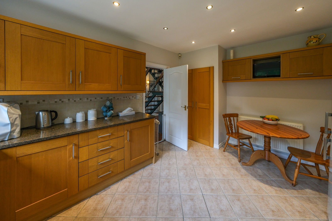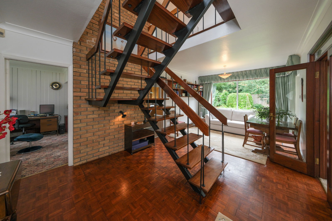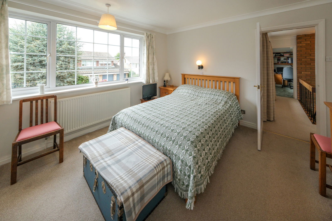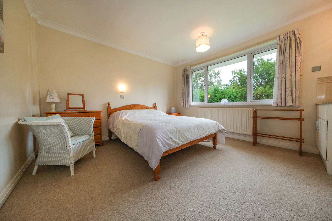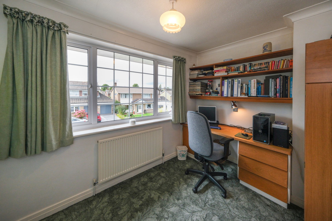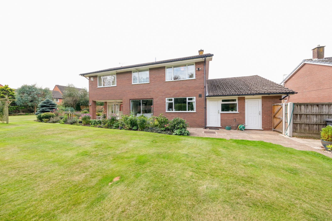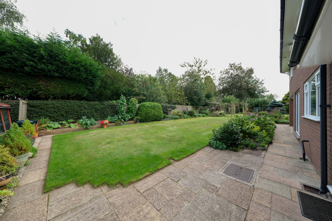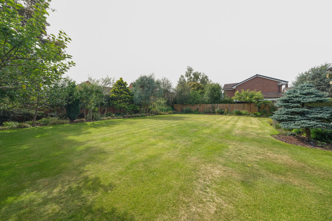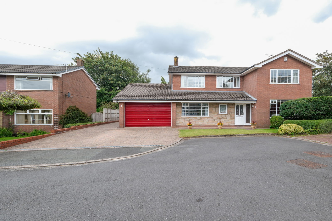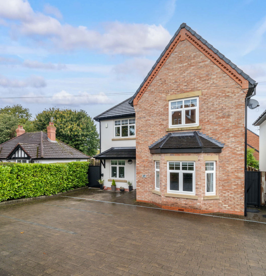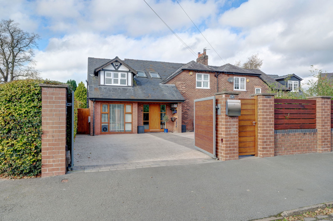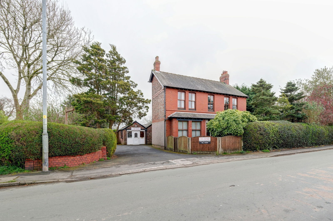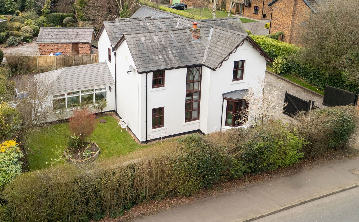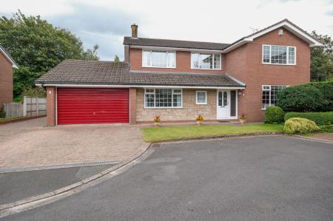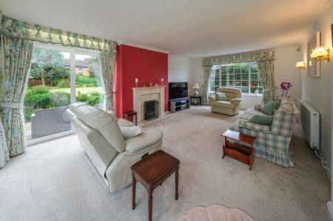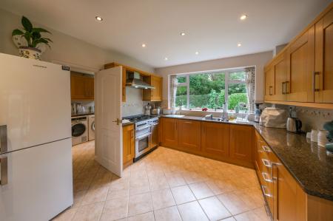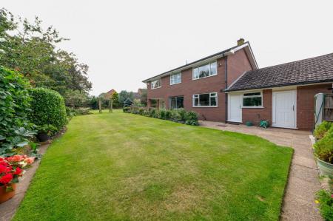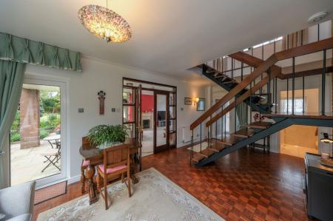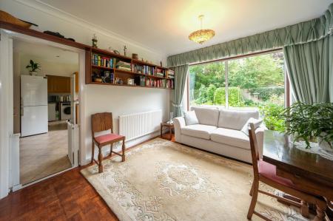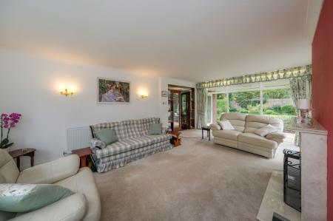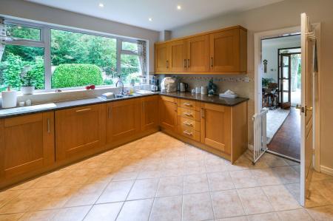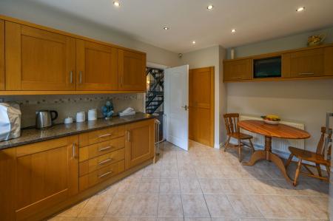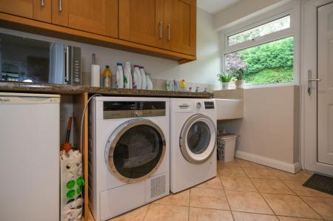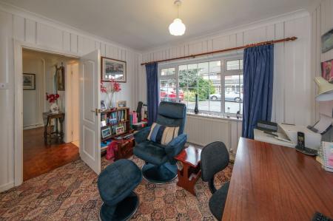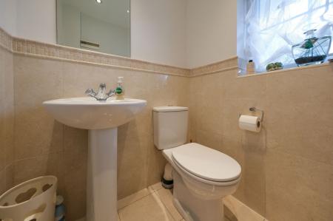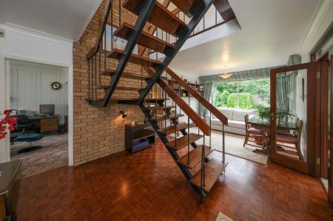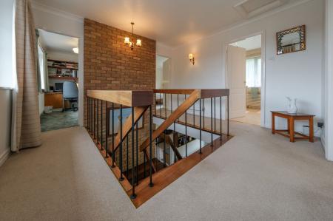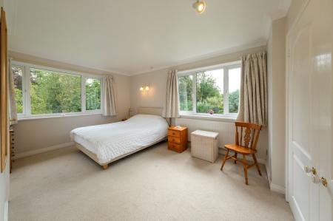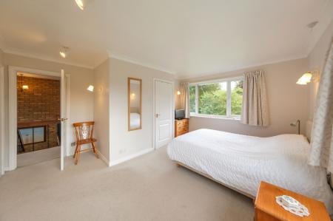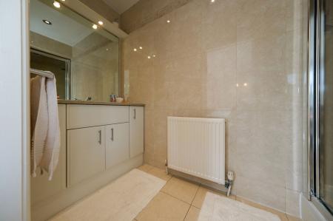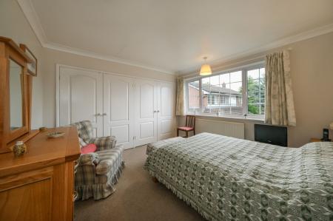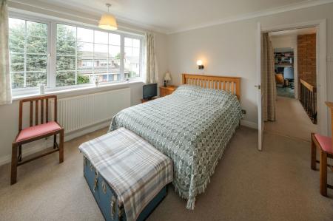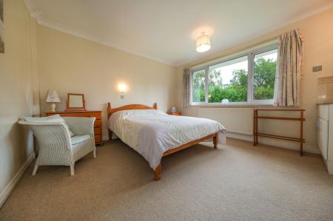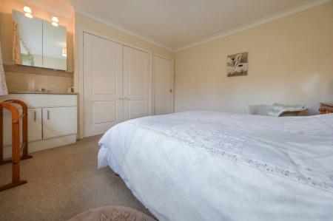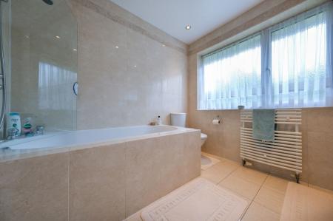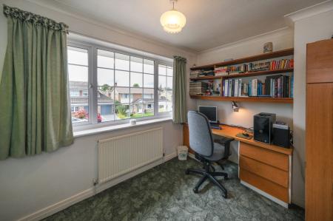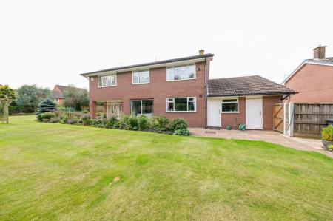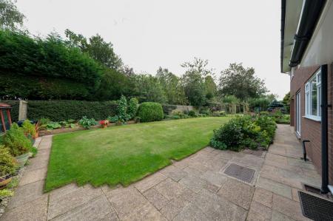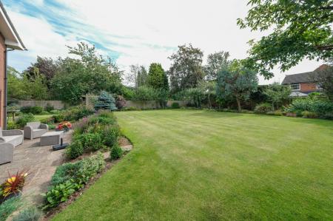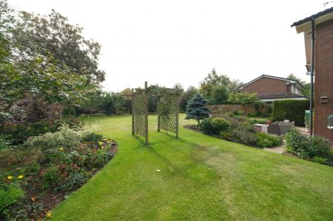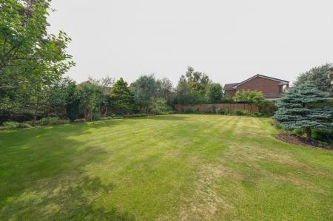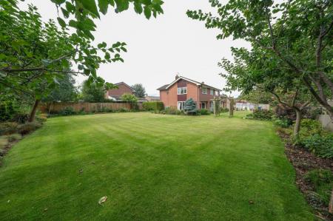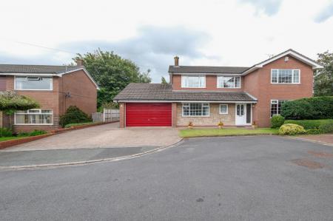- Exceptionally well maintained 4 bed detached house
- Rare opportunity to purchase in this favoured location.
- Situated in a quiet cul-de-sac within walking distance of Lymm village and amenities
- Large and private rear gardens which are immaculately well tended and stocked with a variety of plants and trees
- Master bedroom with en-suite
- Double garage and plentiful driveway parking
- Leasehold - 944 years remaining - £25 per annum
- Council tax band G - Warrington Borough Council
- EPC rating D
- Internal viewing highly recommended
4 Bedroom Detached House for sale in Lymm
Porch
Upvc construction, quarry tiled floor, internal door to reception hall
Reception Hall - 6.23m x 3.35m (20'5" x 10'11")
A spacious and welcoming entrance hall which is utilised as a further reception area and dining room. Original Parque flooring, central open tread and wrought iron turning staircase, large window overlooking rear garden and single French door opening onto patio area. Central heating radiator, overhead display shelving to one wall.
Lounge - 7m x 4.21m (22'11" x 13'9")
A generous sized, bright and light lounge with upvc double glazed window to front elevation, floor to ceiling solid windows to rear elevation overlooking the gardens, sliding doors to side elevation allowing access to patio area, remote controlled Living Flame gas fire with marble surround and hearth, wooden double doors with display shelving to each side opening to reception hall, coving, central heating radiator.
Study - 3.39m x 3.11m (11'1" x 10'2")
Upvc double glazed window to front elevation, built in storage cupboard, central heating radiator and coving.
Cloakroom
Upvc obscure glazed window to front elevation, white pedestal wash hand basin, W.C, heated towel ladder, half tiled walls and tiled flooring.
Dining Kitchen - 4.51m x 3.39m (14'9" x 11'1")
Fitted with a range of solid wood base and wall units with granite worktops over. Integrated appliances include: Rangemaster Toledo stove with extractor over, Zanussi dishwashed, one and a half bowl stainless steel sink and drainer with triple level threeway mixer tap over. Space for free standing fridge/freezer, large built in pantry cupboard, tiled splashbacks, tiled flooring, central heating radiator, space for breakfast table, spotlights.
Utility Room - 2.73m x 2m (8'11" x 6'6")
Fitted with matching wall units, space and plumbing for washing machine and tumble dryer, tiled flooring, Butlers sink, central heating radiator, upvc window to rear elevation and external door opening to garden.
Stairs to first floor and galleried landing
Window to front elevation, feature full height bare brick wall, wrought iron and wood open tread turning staircase leading to landing. Loft hatch, central heating radiator
Master Bedroom - 4.45m x 4.24m (14'7" x 13'10")
Upvc double glazed windows to rear and side elevations making this a very bright and airy room. One wall of built in wardrobes, two wall lights, central heating radiator, coving. Door opening to:
En-Suite - 2.85m x 1.1m (9'4" x 3'7")
Fully tiled floor and walls, shower cubicle with glass pivot door, wash hand basin inset into storage unit with granite top, fitted mirror over with spot lights above, towel rail, central heating radiator and extractor.
Bedroom 2 - 3.62m x 3.61m (11'10" x 11'10")
Upvc double glazed window to front elevation, built in double wardrobes to one wall, wall light, central heating radiator, coving.
Bedroom 3 - 3.78m x 3.56m (12'4" x 11'8")
Upvc double glazed window to rear elevation, double built in wardrobe, built in wash hand basin with storage unit below and granite worktop over, tiled splashback, mirror and lighting over, central heating radiator, coving.
Bedroom 4/Study - 3.45m x 2.65m (11'3" x 8'8")
Currently utilised as a Study, upvc double glazed window to front elevation, built in desk unit, central heating radiator, coving.
Family bathroom - 2.48m x 2.45m (8'1" x 8'0")
Fitted with a white Villeroy & Boch suite comprising: bath with shower over, W.C, pedestal wash hand basin, heated towel ladder, built in storage cupboard, spotlights, fully tiled walls and floor, obscure glazed window to rear elevation
EXTERNALLY
Attached double garage - 8.21m x 4.14m (26'11" x 13'6")
Electric up and over door to front elevation, single pedestrian door to rear garden, wall mounted boiler, Smart meters for gas and electricity, RCD unit, control for additional immersion heater, boarded loft with ladders, built in storage cupboards and shelving units. Obscure glazed window to side elevation.
Gardens
The gardens to the property are a particularly fine feature of the property and immaculately planted and maintained. Being of a very generous size to the rear with a double sized greenhouse, timber arbour, patio area, range of fruit trees, large L shaped lawn, vast array of flowering plants and shrubs with trees screening the boundaries, making the garden a delightful private area. The front elevation has a paved driveway with parking for several vehicles and a shaped lawn. A neat Yew hedge gives privacy to the lounge window.
Tenure
Leasehold. 999 years from November 1968.
Ground rent - £25 per annum
COUNCIL TAX
Warrington Borough Council - tax band G
SERVICES
All mains services are connected. Please note we have not tested the services or any of the equipment in this property, accordingly we strongly advise prospective purchasers to commission their own survey or service report before finalising their offer to purchase.
THESE PARTICULARS ARE ISSUED IN GOOD FAITH BUT THEY ARE NOT GUARANTEED AND DO NOT FORM ANY PART OF A CONTRACT. NEITHER BANNER & CO, NOR THE VENDOR OR LESSOR ACCEPT ANY RESPONSIBILITY IN RESPECT OF THESE PARTICULARS, WHICH ARE NOT INTENDED TO BE STATEMENTS OR REPRESENTATION OF FACT AND ANY INTENDING PURCHASER OR LESSOR MUST SATISFY HIMSELF OR OTHERWISE AS TO THE CORRECTNESS OF EACH OF THE STATEMENTS CONTAINED IN THESE PARTICULARS.
A key element of selling and buying a property is to find the most competitive rate and suitable mortgage. Banner & Co offer Independent mortgage advice without obligation to any prospective buyers and sellers. As we are independent and not tied to any financial institution this allows us to assess all companies, banks and building societies to get you the best rate in the market which suits your personal needs and we do not charge broker fees. To find out more about this service please contact Banner & Co on 01925 75 3636 and ask for Jon Sockett who has over 30 years' experience in the mortgage industry.
Important Information
- This is a Leasehold property.
- This Council Tax band for this property is: G
Property Ref: 66_651517
Similar Properties
4 Bedroom Detached House | £725,000
Unexpectedly back on the market due to chain collapse. Bespoke built, individually designed and immaculately presented t...
4 Bedroom Semi-Detached House | Offers Over £700,000
Approached via electrically operated gates this beautifully presented, semi detached family home is tucked away in a qui...
West View, High Legh Road, Lymm WA13 0RS
3 Bedroom Detached House | £700,000
AVAILABLE TO CASH BUYERS ONLY. West View offers spacious versatile accommodation and sits on a good sized plot with tw...
Knutsford Old Road, Grappenhall, Warrington WA4 2LD
4 Bedroom Semi-Detached House | £775,000
"TWO HOUSES IN ONE" Stunning 4-bedroom Edwardian semi-detached house which blends period charm with modern living, offer...
Sycamore Cottage, Knutsford Road, Grappenhall, Warrington, WA4 2TU
5 Bedroom Detached House | £825,000
Sycamore Cottage is an exceptional and substantial detached family home sitting in large mature gardens. Since 2002 the...
The Moorings, 133 Higher Lane, Lymm, WA13 0BU
4 Bedroom Detached House | £895,000
Being sold with the benefit of No Onward Chain, The Moorings is a spacious four bedroom detached property situated in a...
How much is your home worth?
Use our short form to request a valuation of your property.
Request a Valuation
