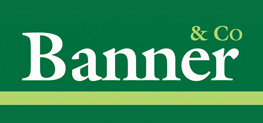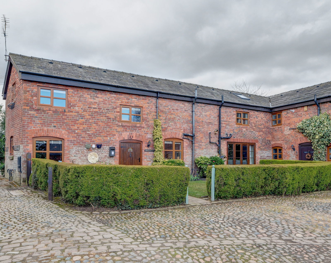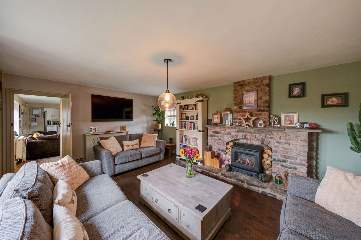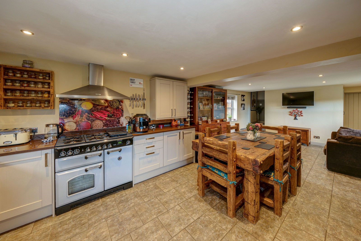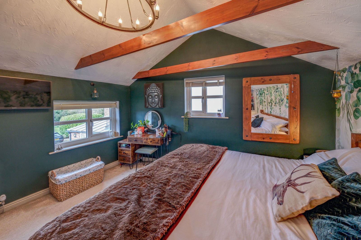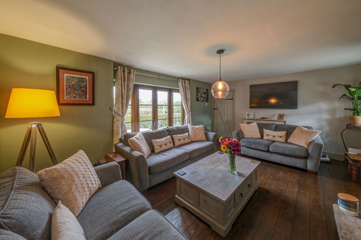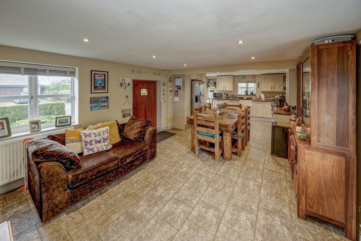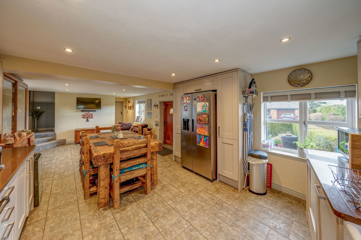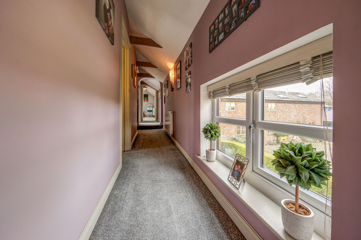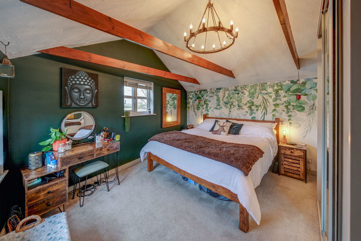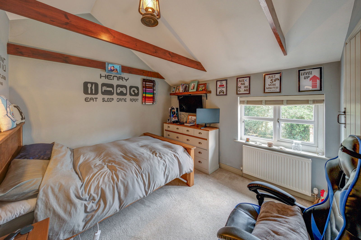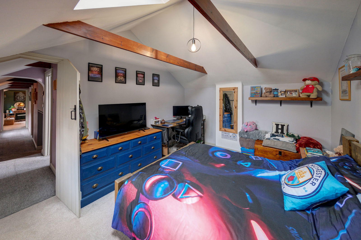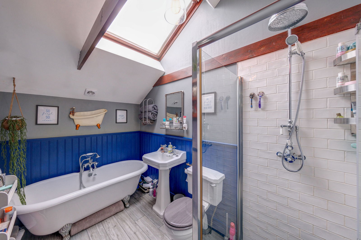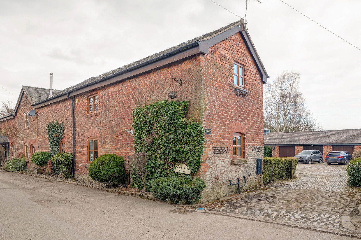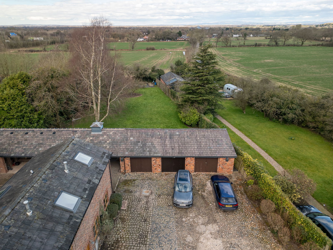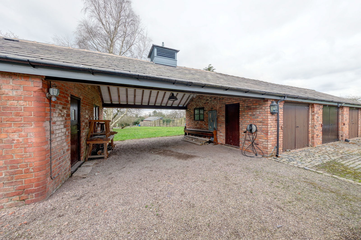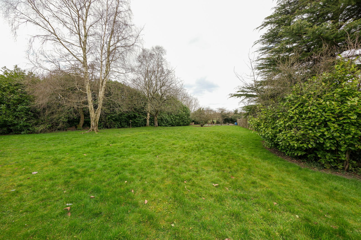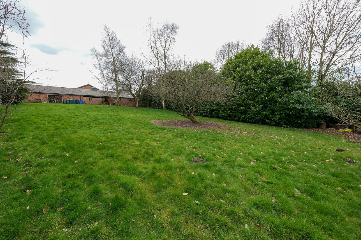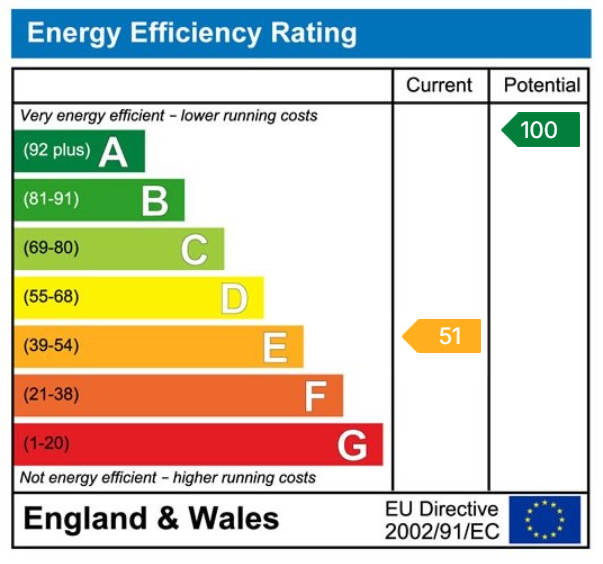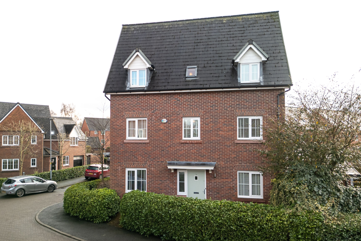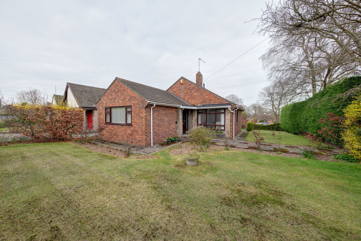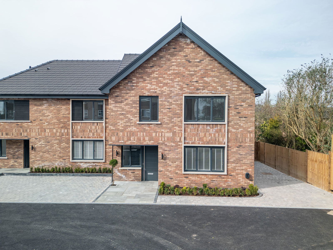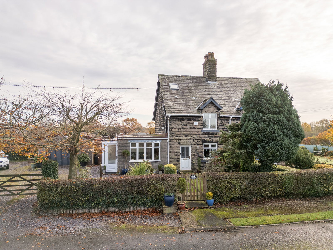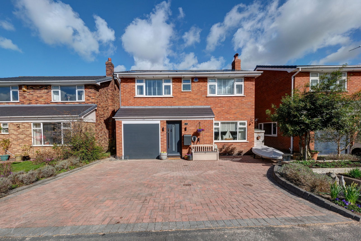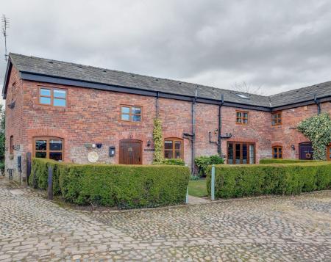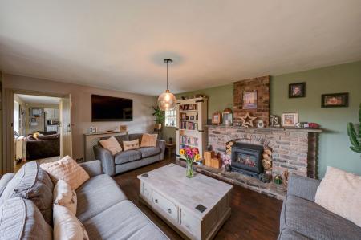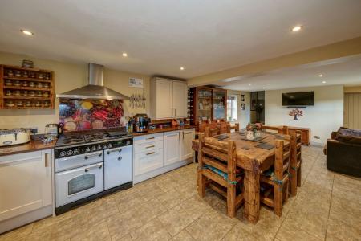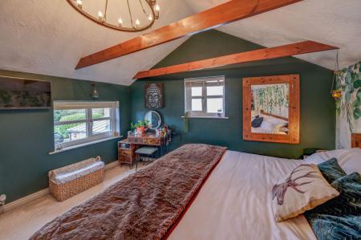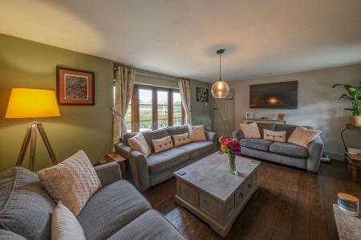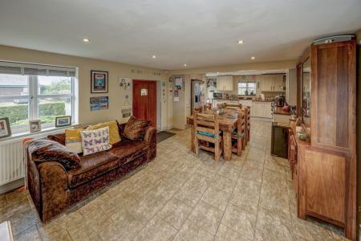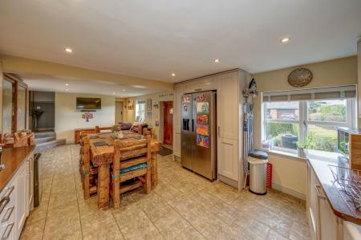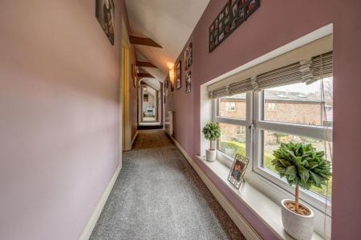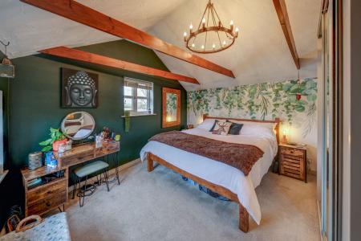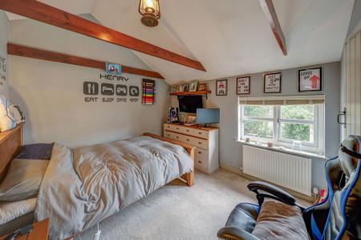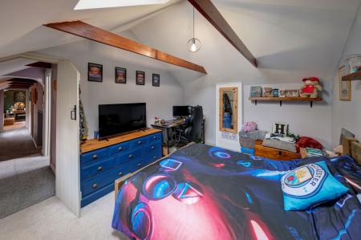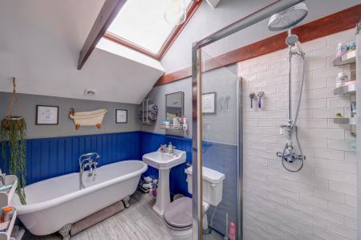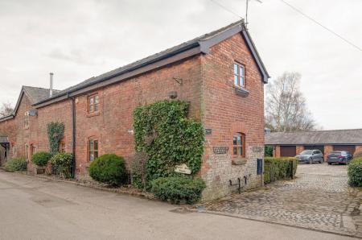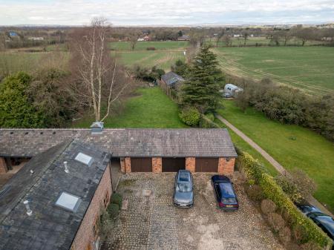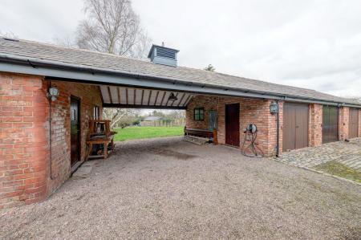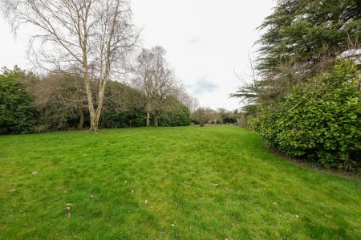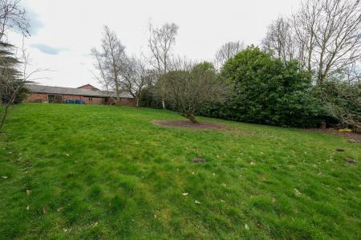- Delightful barn conversion with a cobblestone courtyard
- Oozing charm and character throughout with beamed, vaulted ceilings
- Spacious kitchen, diner, family room
- Good sized lounge with feature fireplace
- Family bathroom and an en-suite
- Detached garage with light and power
- Communal Orchard with fruit trees, vegetable plots and far reaching views
- Septic tank, mains gas and electricity supply
- Easy commute to major motorway network
- Internal viewings highly recommended
3 Bedroom Semi-Detached House for sale in Lymm
KITCHEN/DINER/FAMILY ROOM - 8.92m x 3.95m (29'3" x 12'11")
External timber framed door with a bespoke stain-glass vision panel leads to the spacious kitchen/dining/family room with three double glazed uPVC windows on each elevation fitted with blinds, two central heating radiators, stone tiled flooring, inset spotlights.
The kitchen is fully fitted with a matching range of base and wall units, a granite work top with return over, ceramic Belfast sink with brushed chrome mixer tap over, space for an American style fridge and freezer and space for a Rangemaster oven with a stainless steel extractor over and bespoke glass splash back, built in Lamona washing machine and Hisense dishwasher. Cupboard housing the Glow-worm boiler. Understairs storage cupboard with traditional cottage style door with black iron hardware and latch.
LOUNGE - 5.27m x 3.95m (17'3" x 12'11")
A traditional cottage style door with black iron hardware and latch leads into the lounge with solid wood floor, brick feature fireplace for a flue-less gas fire, hardwood timber French doors onto the garden, double glazed uPVC window to the roadside elevation and central heating radiator. Beamed ceiling with feature pendant light.
STAIRS TO
Staircase from the family room to first floor with uPVC window to front elevation, central heating radiator and beamed half vaulted ceiling.
MASTER BEDROOM - 4.01m x 3.96m (13'1" x 12'11")
A traditional cottage style bedroom door with black iron hardware and latch, uPVC double glazed windows to side and front elevations, central heating radiator, fully fitted wardrobes with matching drawers and shelving. Vaulted, beamed ceiling.
BEDROOM 2 - 3.26m x 3m (10'8" x 9'10")
A traditional cottage style bedroom door with black iron hardware and latch, uPVC, double glazed window to roadside elevation, vaulted and beamed ceiling, fitted double wardrobes and central heating radiator.
EN-SUITE - 1.85m x 1.7m (6'0" x 5'6")
Vaulted beamed ceiling, white suite with cloakroom basin, tiled splash back, fully tiled shower cubicle with a hand held mixer shower, extractor fan, tiled floor.
BEDROOM 3 - 4.07m x 3.35m (13'4" x 10'11")
A traditional cottage style bedroom door with black iron hardware and latch, uPVC double glazed windows to front elevations, Velux window with remote controlled blind, central heating radiator. Vaulted, beamed ceiling.
BATHROOM - 3.02m x 1.92m (9'10" x 6'3")
A traditional cottage style door with black iron hardware leads into the family bathroom comprising of a white suite with pedestal wash basin, free standing bath with traditional bath shower mixer taps. A separate fully tiled shower cubicle with rain shower head and separate hand-held shower. Central heating chrome ladder towel rail, vinyl plank flooring. Feature half timber clad walls with dado rail and vaulted beamed ceiling.
GARAGE - 5.6m x 3.63m (18'4" x 11'10")
A detached garage with light and power providing parking and storage.
EXTERNALLY
The property is part of a small community of 3 barn conversion properties with cobbled communal access and courtyard providing parking for several vehicles and a detached garage with light and power. To the front of the property is a lawned and block paved garden with mature hedges and has electric ready for EV charger. A carriage porch leads to the large communal orchard, predominately laid to lawn, with fruit trees, vegetable plots and fabulous views over the fields.
TENURE
FREEHOLD
COUNCIL TAX
Warrington Borough Council Tax Band F
SERVICES
PLEASE NOTE THAT STAMP DUTY RATES WILL RISE IN APRIL 2025
We have not tested the services or any of the equipment in this property, accordingly we strongly advise prospective purchasers to commission their own survey or service report before finalising their offer to purchase. There is mains gas, water and electric to the property and a communal septic tank, shared by the three properties.
THESE PARTICULARS ARE ISSUED IN GOOD FAITH BUT THEY ARE NOT GUARANTEED AND DO NOT FORM ANY PART OF A CONTRACT. NEITHER BANNER & CO, NOR THE VENDOR OR LESSOR ACCEPT ANY RESPONSIBILITY IN RESPECT OF THESE PARTICULARS, WHICH ARE NOT INTENDED TO BE STATEMENTS OR REPRESENTATION OF FACT AND ANY INTENDING PURCHASER OR LESSOR MUST SATISFY HIMSELF OR OTHERWISE AS TO THE CORRECTNESS OF EACH OF THE STATEMENTS CONTAINED IN THESE PARTICULARS.
Important Information
- This is a Freehold property.
- This Council Tax band for this property is: F
Property Ref: 66_647361
Similar Properties
Statham Avenue, Lymm, WA13 9NH
4 Bedroom Detached House | Offers Over £525,000
A splendid deceptively spacious property designed and built by the current owner and offering versatile accommodation ar...
4 Bedroom Detached House | Offers Over £500,000
A fantastic opportunity to purchase this extended and remodeled modern four-bedroom detached property, situated on a des...
3 Bedroom Bungalow | £485,000
This detached true bungalow comes to market with the opportunity to restyle and make into your forever family home! Situ...
Plot 1, Manor Gardens, Lymm, WA13 0AU
3 Bedroom Semi-Detached House | £550,000
Manor Gardens is a bespoke built development comprising of only four stylish semi-detached houses with open plan living,...
3 Bedroom Semi-Detached House | Offers Over £550,000
Historic and substantial stone built three bedroom semi-detached cottage built in the early 1800's. Sitting in approx t...
Wychwood Avenue, Lymm, WA13 0NE
4 Bedroom Detached House | Offers in region of £560,000
Four bedroom detached property situated in a quiet cul-de-sac within walking distance of Cherry Tree Primary School and...
How much is your home worth?
Use our short form to request a valuation of your property.
Request a Valuation
