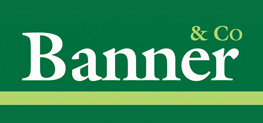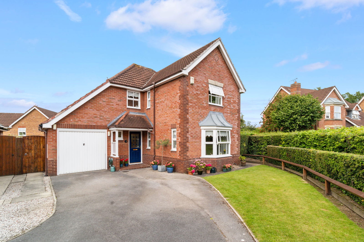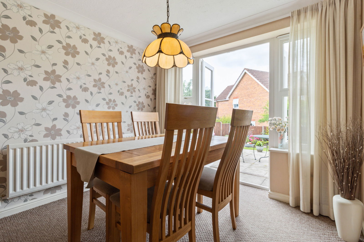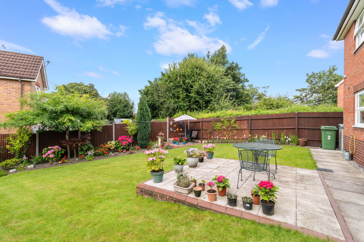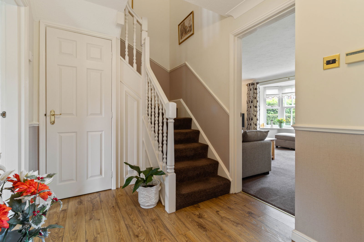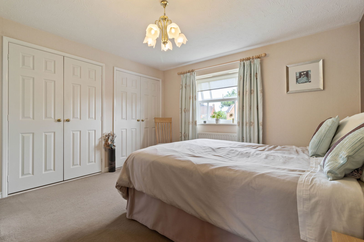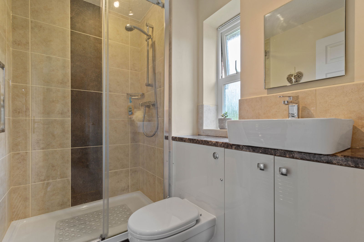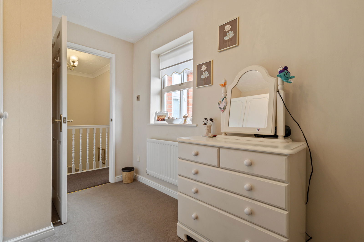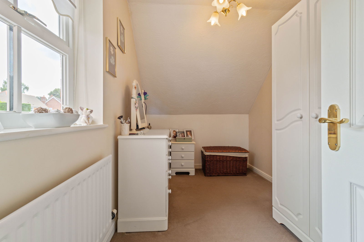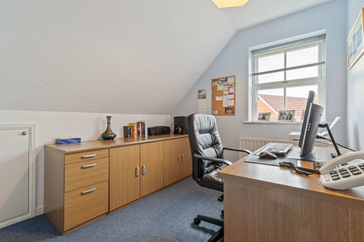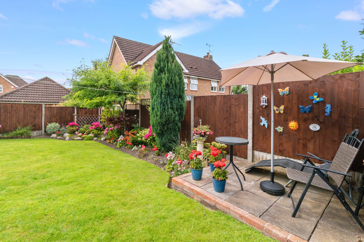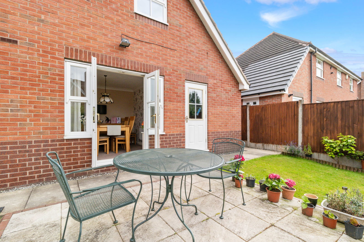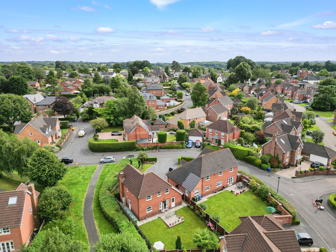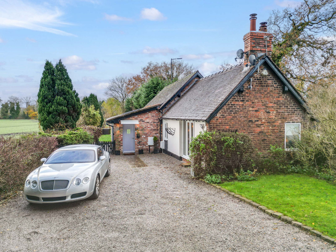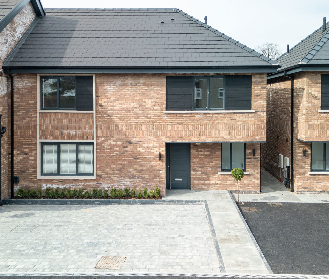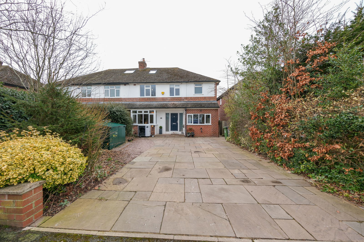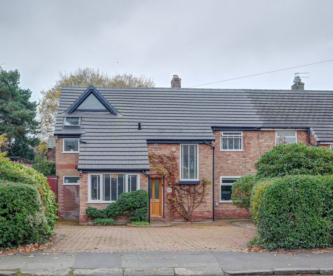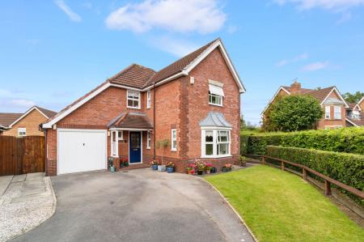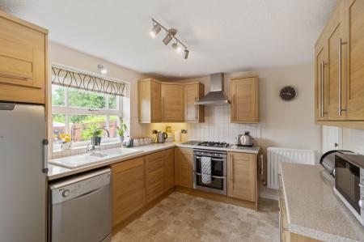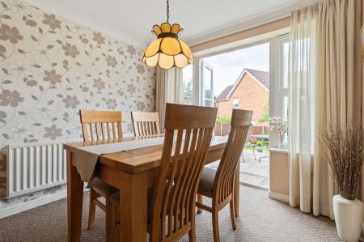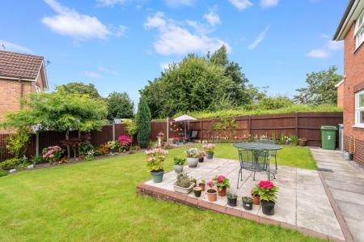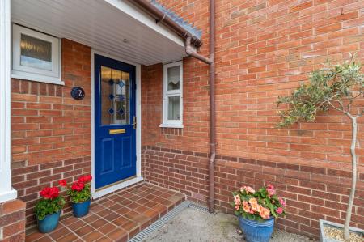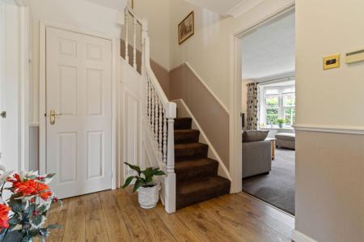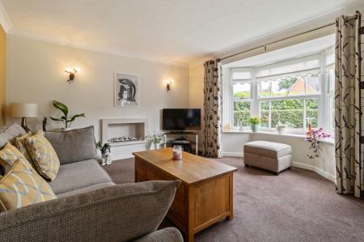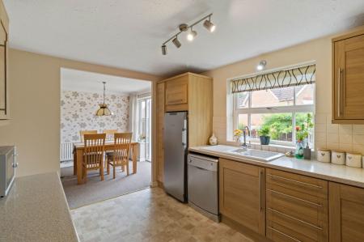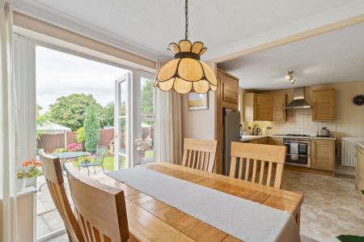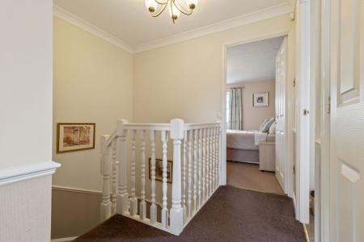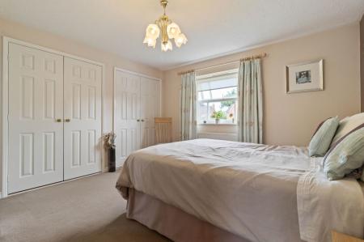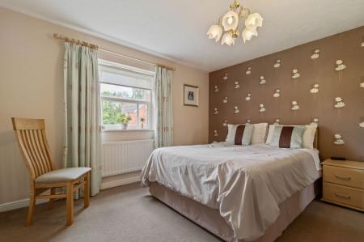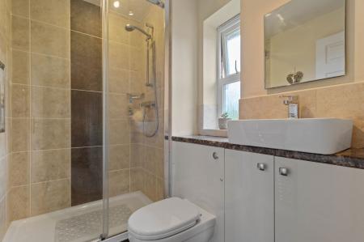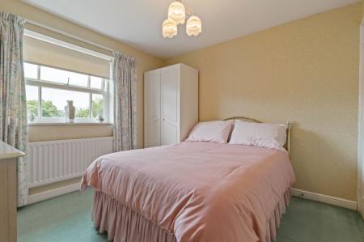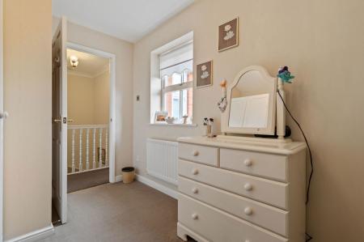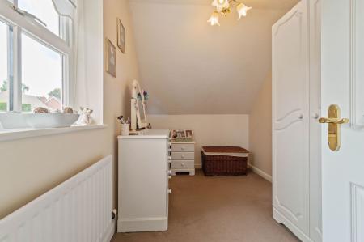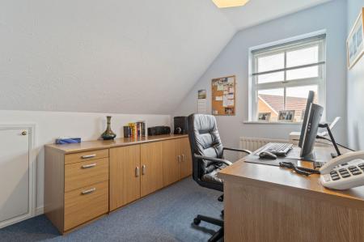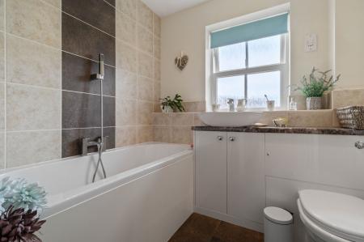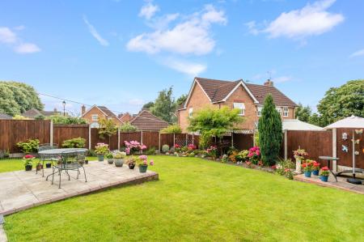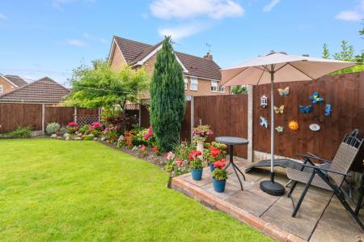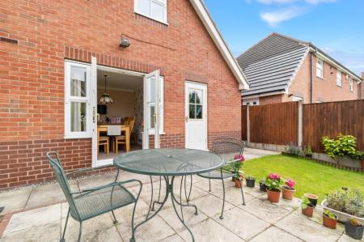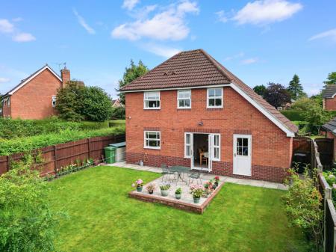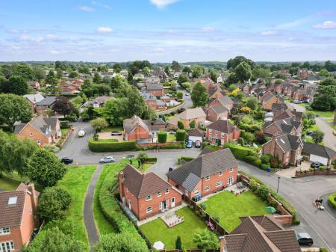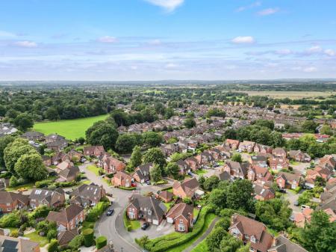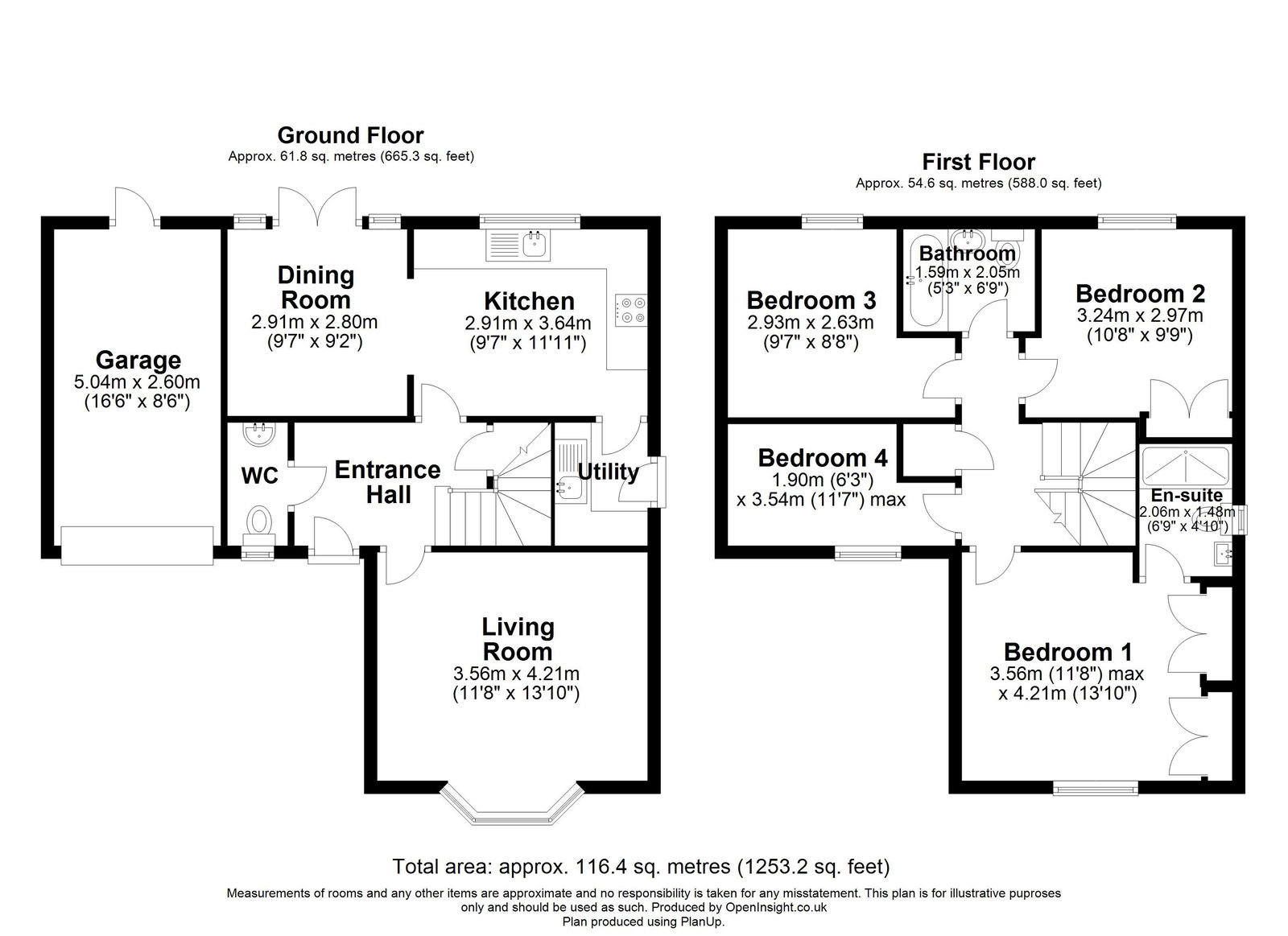- Four bedroom detached property
- Popular location
- Driveway providing plentiful off-road parking
- Attached Garage
- Fully enclosed south facing rear garden
- Downstairs WC
- Kitchen opening to dining room
- Master bedroom with en suite shower room
- Close to local Schools
- Early viewings strongly recommended
4 Bedroom Detached House for sale in Lymm
Four bedroom detached family home situated in a sought after location within easy walking distance to Lymm Village centre and Lymm High School. With the benefit of a good sized driveway providing plentiful off-road parking, attached garage and fully enclosed rear garden, early viewings are strongly recommended to appreciate all that this property has to offer.
RECEPTION HALLWAY
With half glazed leaded stained glass door, dado rail, laminate wood flooring, central heating radiator, coved ceiling, storage cupboard and stairs to the first floor.
DOWNSTAIRS W.C.
Fitted with a white suite comprising WC, wall mounted wash hand basin with mixer tap, central heating radiator, laminate wood flooring, coved ceiling, dado rail and window to the front elevation.
LIVING ROOM - 3.56m x 4.21m (11'8" x 13'9")
With bay window to the front elevation, TV point, central heating radiator, wall mounted remote controlled gas fire, two windows to the side elevation and coved ceiling.
KITCHEN - 2.91m x 3.64m (9'6" x 11'11")
Comprehensively fitted with a matching range of base and eye level units incorporating one and a half bowl sink unit with mixer tap, AEG four ring gas hob with extractor over, AEG double oven, integrated freezer, space for fridge, plumbing and space for dishwasher, part tiled walls, vinyl flooring, window to the rear elevation and central heating radiator. Opening to
DINING ROOM - 2.91m x 2.8m (9'6" x 9'2")
French doors with side windows providing access onto the rear garden, central heating radiator and coved ceiling.
UTILITY ROOM
Fitted with a matching range of base and eye level units incorporating stainless steel sink unit, plumbing and space for washing machine and dryer, wall mounted Vaillant central heating boiler, vinyl flooring, part tiled walls, extractor fan and door to the side elevation.
STAIRS TO THE FIRST FLOOR AND LANDING
Access to loft, built in cupboard housing hot water cylinder and coved ceiling.
MASTER BEDROOM - 3.56m x 4.21m (11'8" x 13'9")
Window to the front elevation, two double built in wardrobes, TV point and central heating radiator.
EN SUITE SHOWER ROOM
Comprising fully tiled double shower cubicle, concealed WC and wash hand basin with mixer tap and cupboards beneath, chrome ladder style central heating radiator tiled flooring, part tiled walls, extractor fan and window to the side elevation.
BEDROOM 2 - 3.24m x 1.45m (10'7" x 4'9")
Window to the front elevation, double built in wardrobe and central heating radiator.
BEDROOM 3 - 2.93m x 2.63m (9'7" x 8'7")
Window to the rear elevation, eaves storage space and central heating radiator.
BEDROOM 4 /OFFICE - 1.9m x 3.54m (6'2" x 11'7")
Window to the front elevation and central heating radiator.
FAMILY BATHROOM - 1.59m x 2.05m (5'2" x 6'8")
Fitted with a white suite comprising panel enclosed bath with centre telephone style attachment to taps, concealed WC and wash hand basin with mixer tap and cupboards beneath, shaver point, part tiled walls, tiled flooring, extractor fan and chrome ladder style central heating radiator.
EXTERNALLY
To the front of the property a driveway provides off-road parking for several vehicles and leads to the attached garage. A pedestrian gate to the side leads to fully enclosed south facing rear garden which has a patio area, shaped lawn, mature plants, trees and shrubs, further patio area, cold water tap and outdoor lighting.
ATTACHED GARAGE - 5.04m x 2.6m (16'6" x 8'6")
With electric door to the front elevation, rear personal door, work bench, light and power.
TENURE
Freehold.
COUNCIL TAX
Warrington Tax Band F.
SERVICES
PLEASE NOTE STAMP DUTY INCREASES DUE APRIL 2025
A key element of selling and buying a property is to find the most competitive rate and suitable mortgage for your new home.
Banner & Co can refer you to Marsden Cooper Associates, who have worked alongside us for over 25 years, without any obligation to our prospective buyers and sellers.
on 01925 75 3636 and ask for Jon Sockett who has over 35 years' experience in the mortgage industry.
Important Information
- This is a Freehold property.
- This Council Tax band for this property is: F
Property Ref: 66_919202
Similar Properties
Roughlands Cottage, Warburton Lane, Lymm WA13 9TP
3 Bedroom Detached House | £600,000
Delightful detached 3 bed converted barn with abundant character and in perfect move in condition. Situated on a generou...
Plot 3, Manor Gardens , Lymm, WA13 0AU
4 Bedroom Semi-Detached House | £595,000
Manor Gardens is a bespoke built development comprising of only four stylish semi-detached houses with open plan living,...
4 Bedroom Bungalow | £575,000
Spacious four bedroom detached bungalow, in a popular location within walking distance of both Primary and Secondary Sch...
4 Bedroom Semi-Detached House | £610,000
A stunning substantially extended four bedroom semi-detached property with good sized garden and open aspect to the rear...
6 Bedroom Detached House | £615,000
Spacious 6 bedroom family home, situated on a highly sought-after development, close to local amenities and schools. Th...
5 Bedroom Semi-Detached House | £615,000
Extended five bedroom semi-detached property located within easy walking distance of both Lymm High School and Oughtring...
How much is your home worth?
Use our short form to request a valuation of your property.
Request a Valuation
