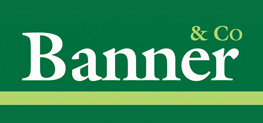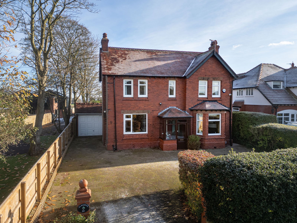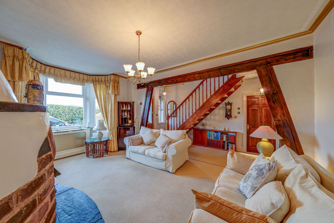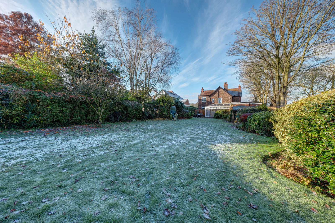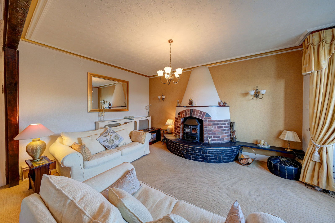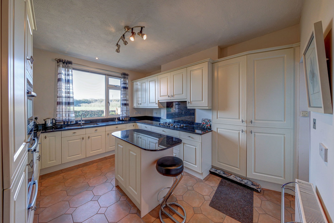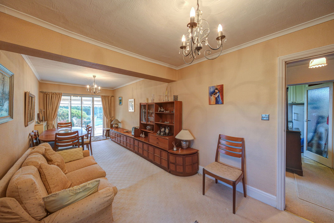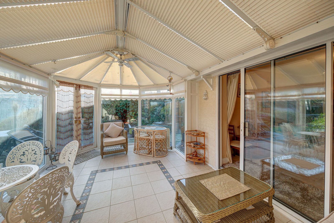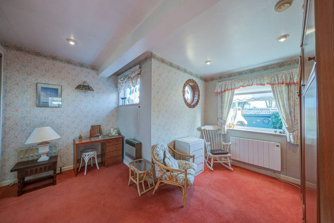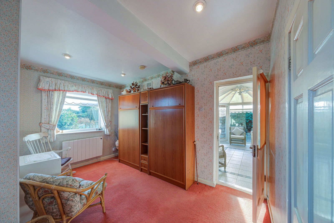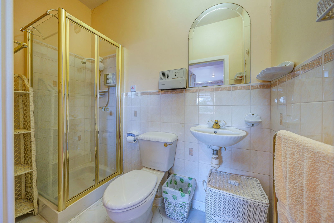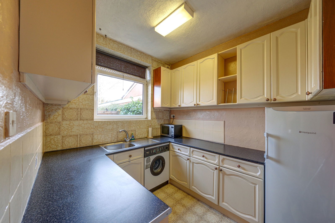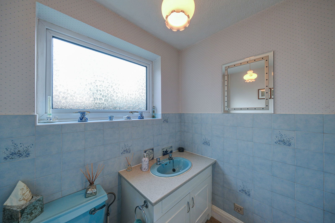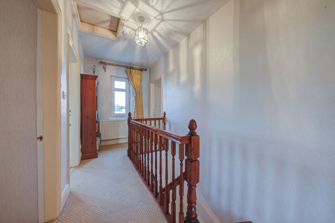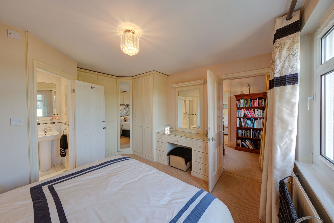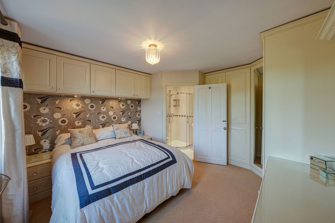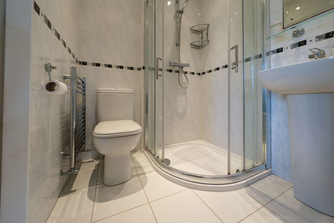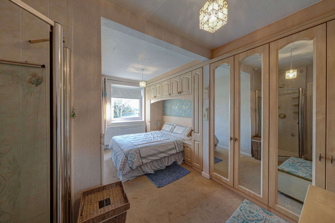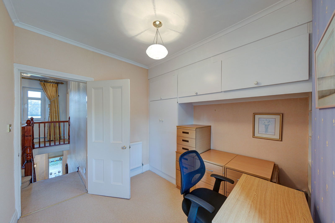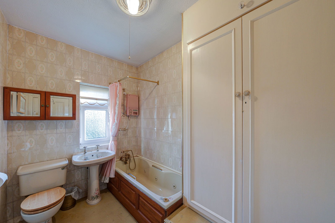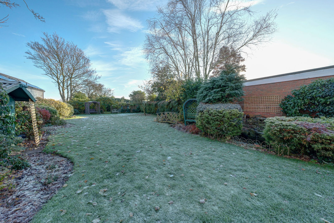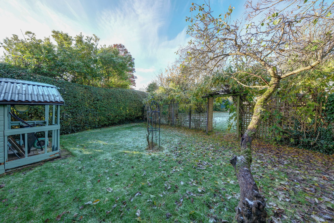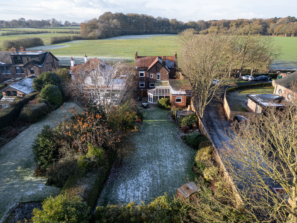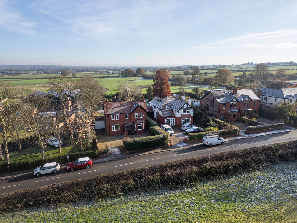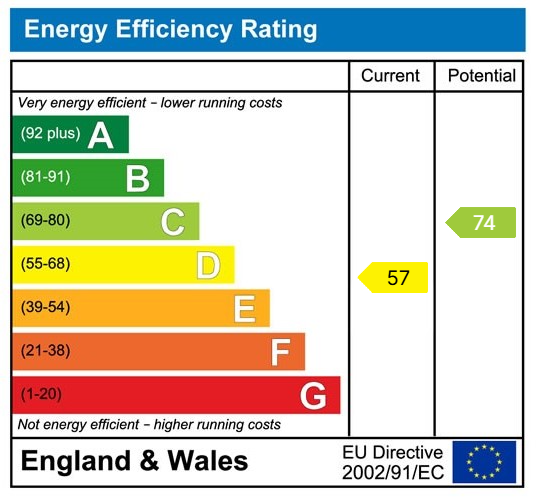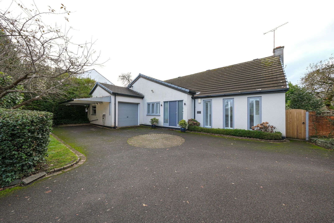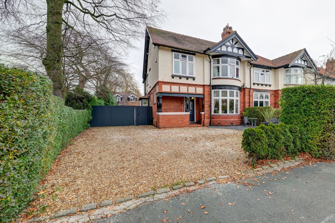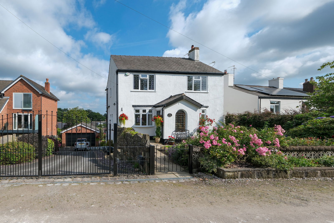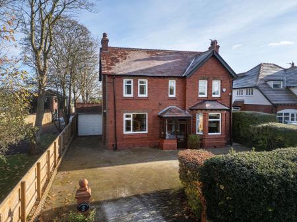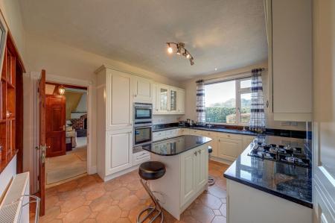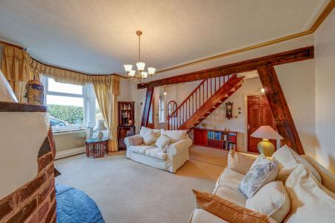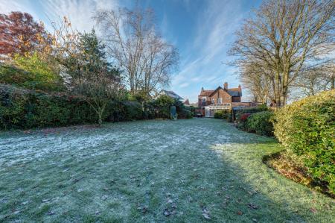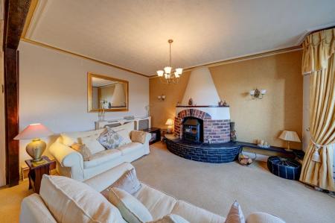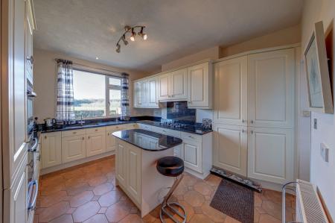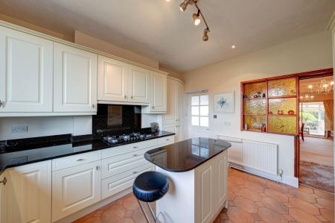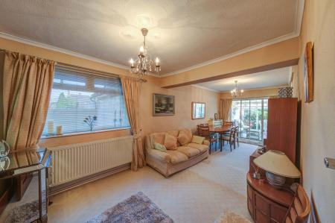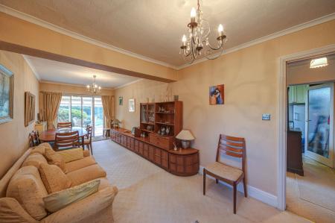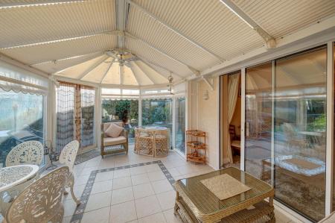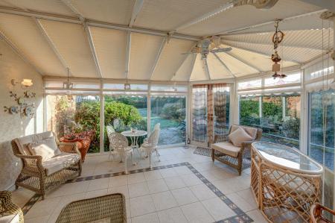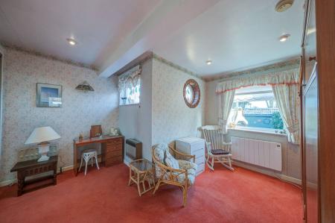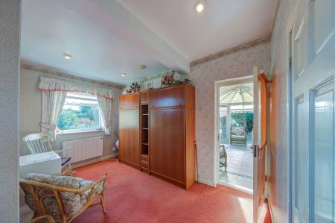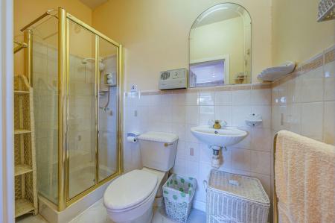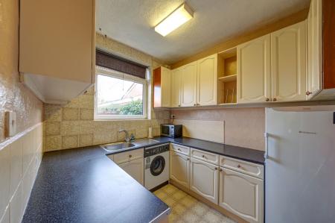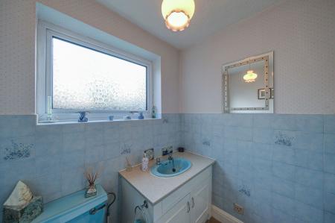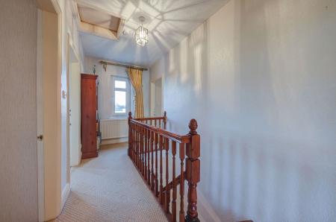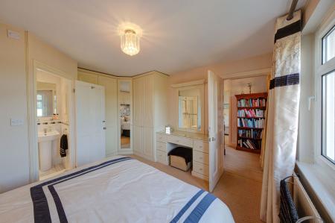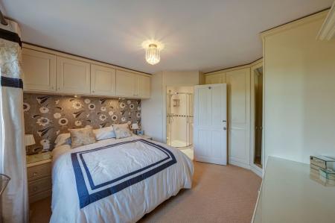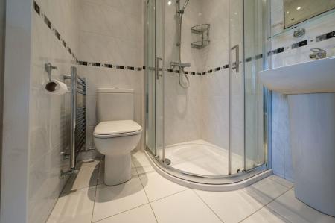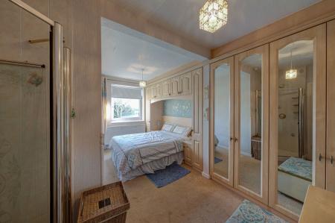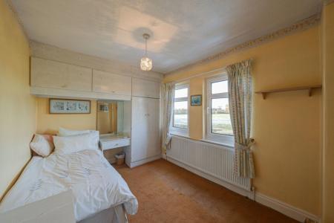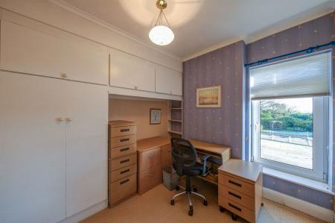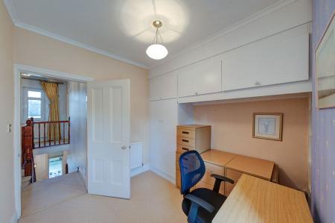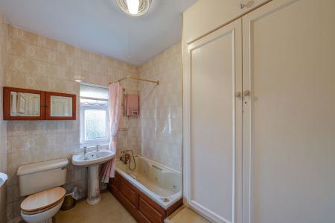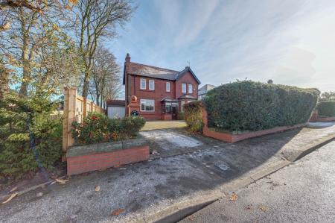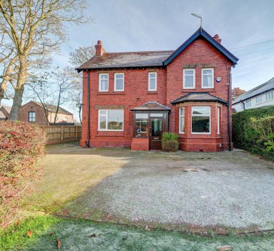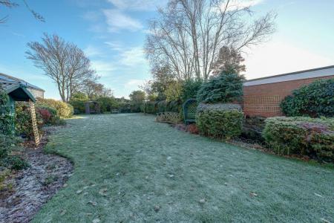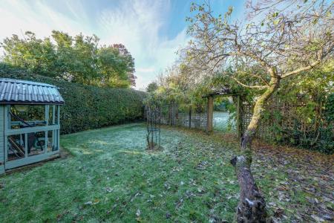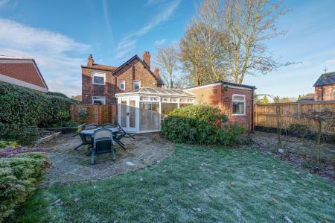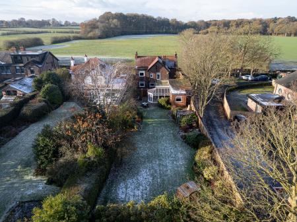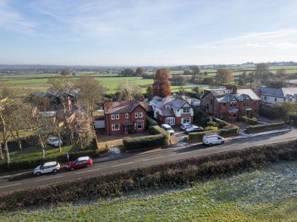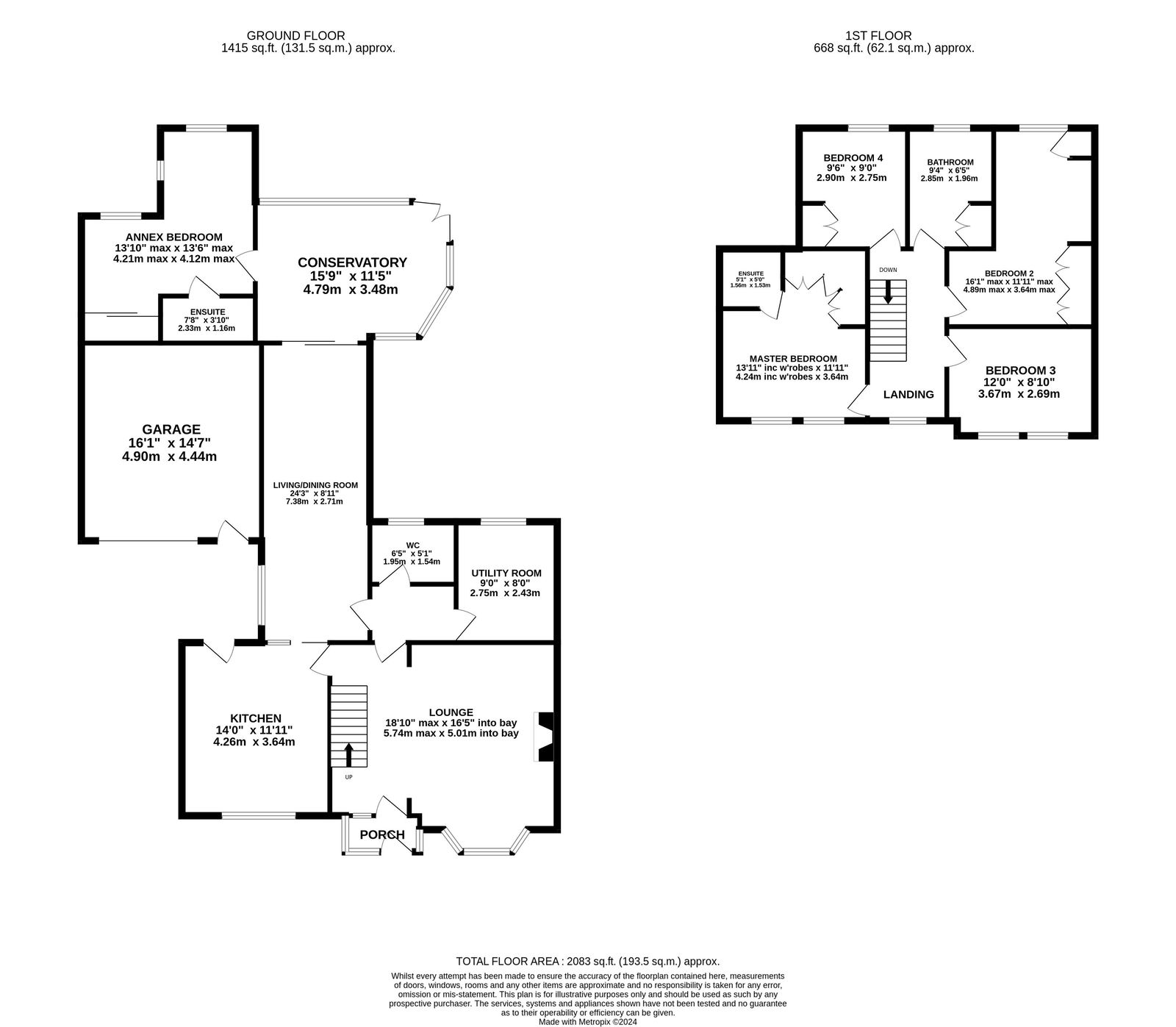- Detached Edwardian period five bedroom house
- In need of some modernisation but offering huge potential to make an ideal family home in a semi-rural location
- Large rear garden with countryside views to front and rear
- Spacious ground floor accommodation, with annexed bedroom and en-suite
- Detached garage, driveway parking for several vehicles
- Modern kitchen, separate utility room
- Short distance to Lymm village centre and all local amenities
- Easy commuting distance to major motorway networks
- NO CHAIN
5 Bedroom Detached House for sale in Lymm
ENCLOSED ENTRANCE PORCH
With glazed door and side panels, wall light point and quarry tiled flooring. Half leaded stained glass door leading to
LOUNGE - 5.74m x 5.01m (18'9" x 16'5")
With Italian inspired feature fireplace housing multi-fuel stove with wooden mantle, splay bay window to the front elevation, three central heating radiators with covers, two wall light point and stairs providing access to the first floor.
KITCHEN - 4.26m x 3.64m (13'11" x 11'11")
Fitted with a matching range of base and eye level units with granite work surfaces over and strip lighting beneath the wall units incorporating double stainless steel inset sink unit with mixer tap, integrated Neff oven and further oven/microwave and plate warmer, integrated tall fridge, integrated Sharp dishwasher, Rangemaster five ring gas hob with extractor over, moveable central island unit with space for bar stools, cupboard housing Vaillant central heating boiler, window to the front elevation, inset ceiling spotlights tiled flooring, central heating radiator and door providing access to the rear elevation. Sliding door and glass panel wall providing access to
DINING ROOM - 7.38m x 2.71m (24'2" x 8'10")
A good sized room with central heating radiator with cover, window to the side elevation, coved ceiling and patio doors to
CONSERVATORY - 4.79m x 3.48m (15'8" x 11'5")
Double glazed construction with French doors providing access onto the rear garden, tiled flooring and ceiling light fan.
ANNEX/BEDROOM - 4.21m x 4.12m (13'9" x 13'6")
Window to the rear elevation, feature leaded porthole window and feature leaded glass window to the rear, electric wall heater, mirror fronted wardrobes to one wall, inset ceiling spotlights and two pull-out single beds.
EN SUITE SHOWER ROOM - 2.33m x 1.16m (7'7" x 3'9")
Comprising fully tiled cubicle with Mira shower, WC, wall mounted wash hand basin with mixer tap, tiling to dado height, heated towel rail and vinyl flooring.
REAR ENTRANCE HALLWAY
With central heating radiator.
UTILITY ROOM - 2.75m x 2.43m (9'0" x 7'11")
Fitted with a matching range of base and eye level units incorporating stainless steel sink unit with mixer tap, space for fridge/freezer, plumbing and space for washing machine and dryer, part tiled walls, tiled flooring, central heating radiator and window to the rear elevation.
DOWNSTAIRS W.C. - 1.95m x 1.54m (6'4" x 5'0")
Comprising large vanity wash hand basin with cupboards beneath, WC, central heating radiator, tiling to dado height and window to the rear elevation.
STAIRS TO THE FIRST FLOOR AND LANDING
With access to loft, central heating radiator and window to the front elevation.
BEDROOM 1 - 4.24m x 3.64m (13'10" x 11'11")
With two windows to the front elevation, central heating radiator, built in wardrobes with bridging units and dressing table with mirror over.
EN SUITE SHOWER ROOM - 1.56m x 1.53m (5'1" x 5'0")
Comprising corner cubicle, WC, wash hand basin with mixer tap, heated towel rail, fully tiled walls, tiled flooring, inset ceiling spotlights and extractor fan.
BEDROOM 2 - 4.89m x 3.64m (16'0" x 11'11")
Window to the rear elevation, central heating radiator, fitted wardrobes to one wall, bridging units and matching dressing table. Fully tiled corner shower cubicle, inset ceiling spotlight and extractor fan.
BEDROOM 3 - 3.67m x 2.69m (12'0" x 8'9")
Two windows to the front elevation, central heating radiator and fitted wardrobes with overhead cupboards.
BEDROOM 4/OFFICE - 2.9m x 2.75m (9'6" x 9'0")
Window to the rear elevation, central heating radiator and fitted double cupboard with overhead cupboards.
FAMILY BATHROOM - 2.85m x 1.96m (9'4" x 6'5")
With enclosed bath with telephone style attachment to taps, rail and curtain, WC, wash hand basin, heated towel rail, double built in cupboard, fully tiled walls, shaver point and window to the rear elevation.
EXTERNALLY
The property sits on a good sized plot with delightful open views to both the front and rear elevations. A driveway provides off-road parking for multiple vehicles and leads to the good sized garage. A pedestrian gate leads to a bin storage area and the delightful rear garden which has a circular patio area, shaped lawn, pond with stream, feature wooden bridge and two garden sheds. Early viewings are strongly recommended to appreciate the huge potential all that this property has to offer and its ideal location boasting open views to both the front and rear elevations.
TENURE
Freehold.
COUNCIL TAX
Warrington Borough Council - Tax Band F.
SERVICES
PLEASE NOTE STAMP DUTY IS DUE TO INCREASE IN APRIL 2025
A key element of selling and buying a property is to find the most competitive rate and suitable mortgage for your new home.
Banner & Co can refer you to Marsden Cooper Associates, who have worked alongside us for over 25 years, without any obligation to our prospective buyers and sellers.
on 01925 75 3636 and ask for Jon Sockett who has over 35 years' experience in the mortgage industry.
Important Information
- This is a Freehold property.
- This Council Tax band for this property is: F
Property Ref: 66_987025
Similar Properties
Whitbarrow Road, Lymm WA13 9AJ
3 Bedroom Bungalow | Offers Over £825,000
A rare opportunity to purchase a three bedroom detached bungalow situated within walking distance of Lymm village centre...
Knutsford Old Road, Grappenhall, Warrington WA4 2LD
4 Bedroom Semi-Detached House | £795,000
Stunning 4-bedroom Edwardian semi-detached house which blends period charm with modern living, offering the perfect bala...
4 Bedroom Detached House | Offers Over £750,000
An immaculately maintained four bedroom detached property situated to the top of a small cul-de-sac and benefitting from...
Forge Cottage, Canal Bank, Lymm WA13 9NR
3 Bedroom Detached House | Offers Over £850,000
Idyllic Period Property ! Forge Cottage is a stylish, perfectly presented detached house which has been lovingly maint...
The Moorings, 133 Higher Lane, Lymm, WA13 0BU
4 Bedroom Detached House | £895,000
Being sold with the benefit of No Onward Chain, The Moorings is a spacious four bedroom detached property situated in a...
4 Bedroom Detached House | Offers Over £900,000
Large, detached bungalow on a extensive plot. Modernisation required throughout and offering a rare opportunity to refu...
How much is your home worth?
Use our short form to request a valuation of your property.
Request a Valuation
