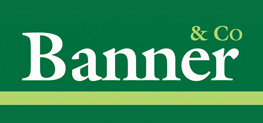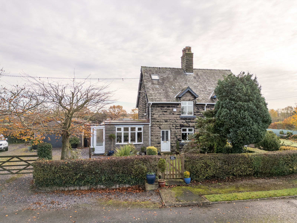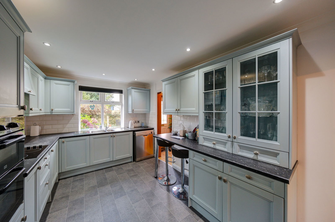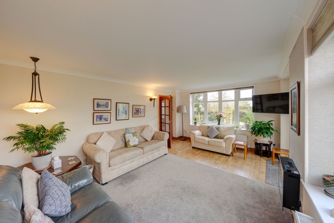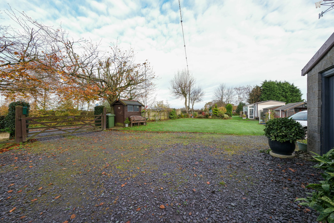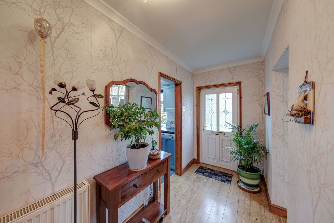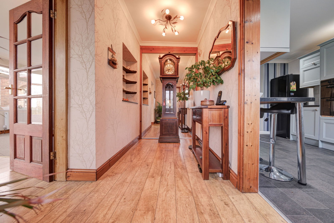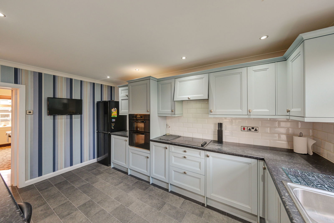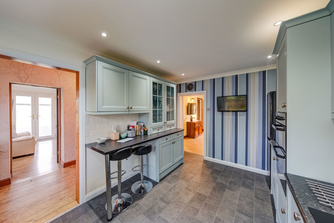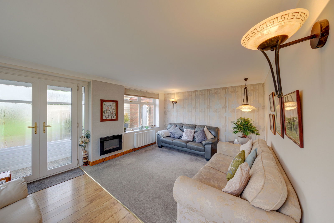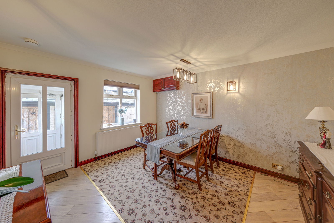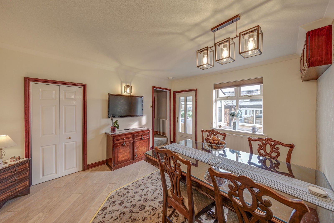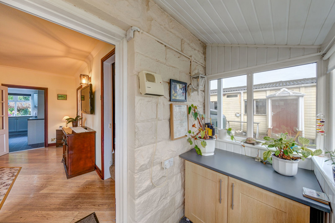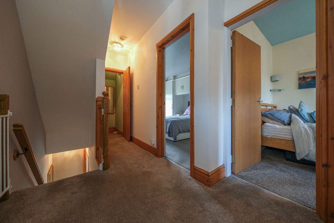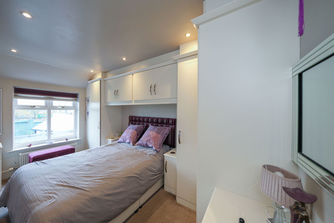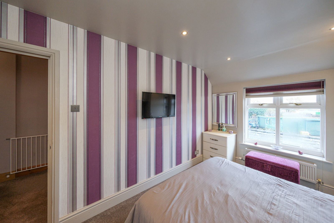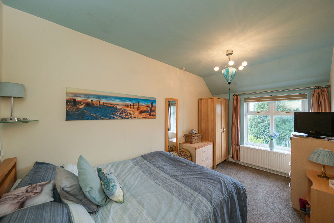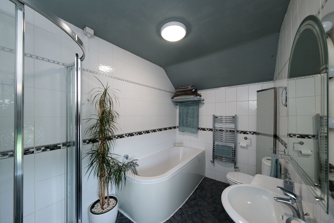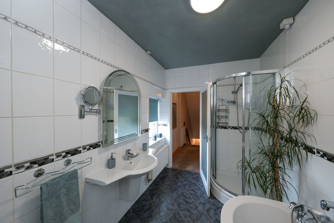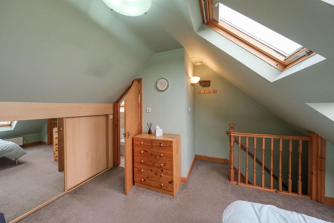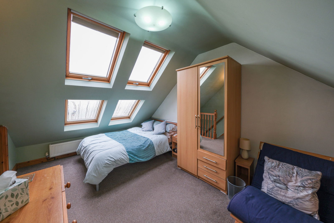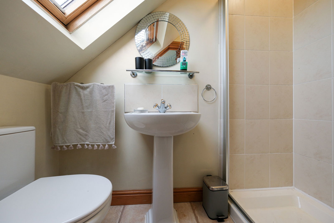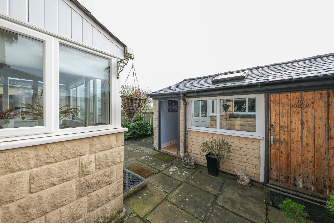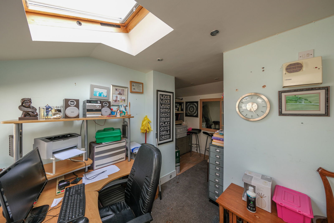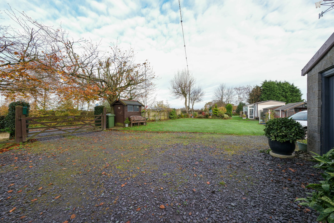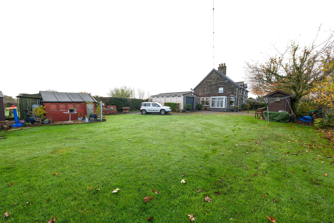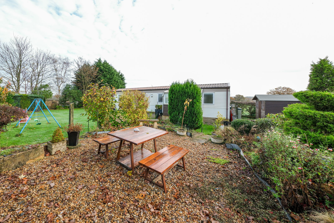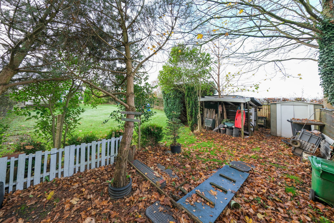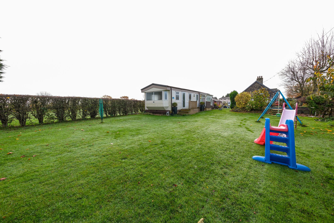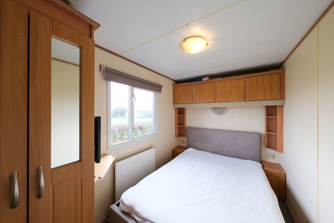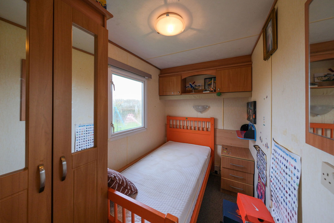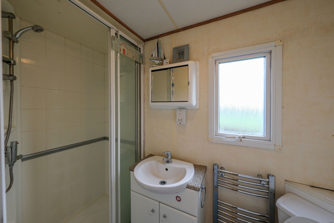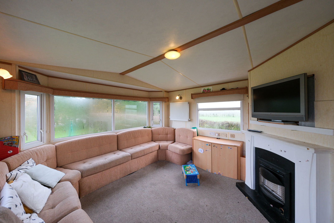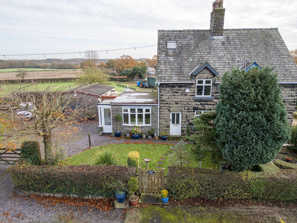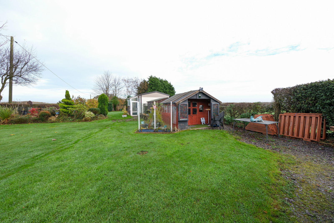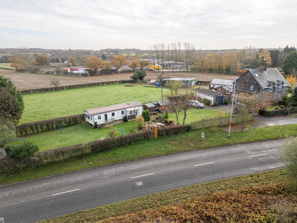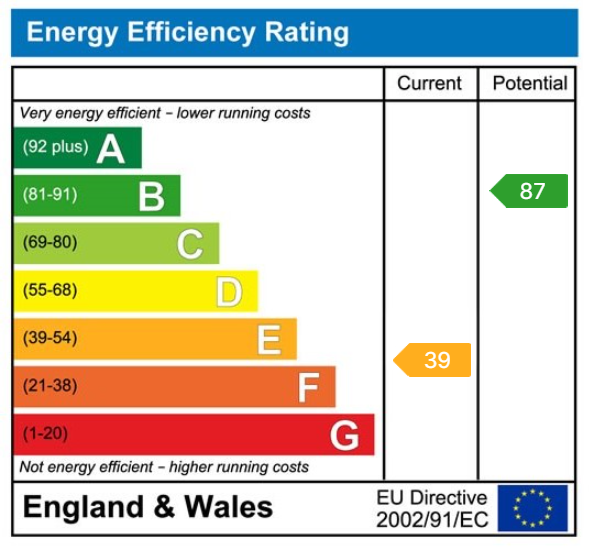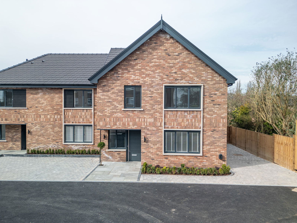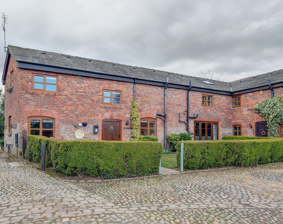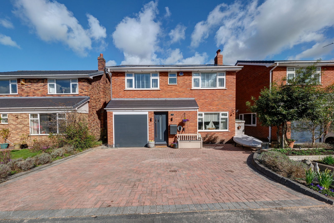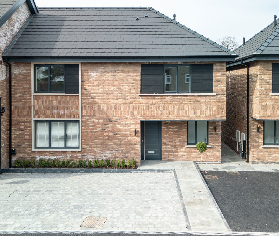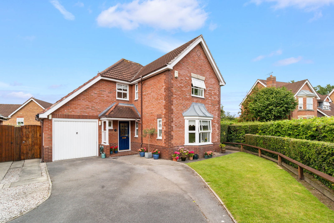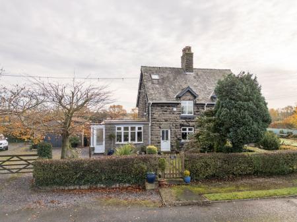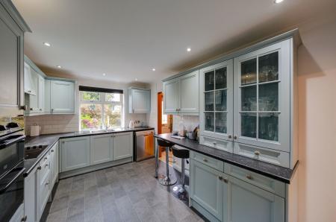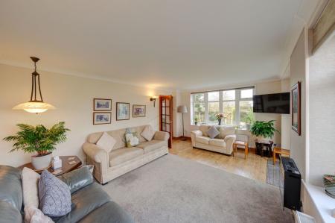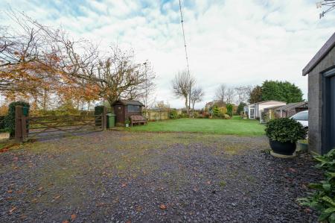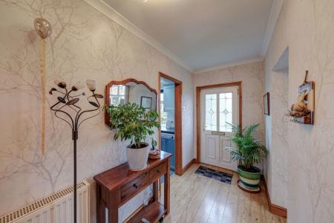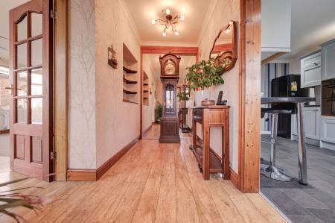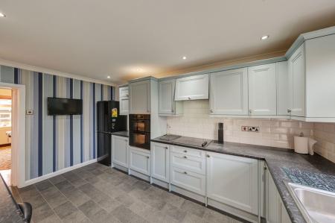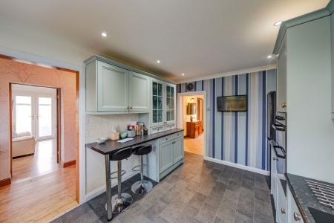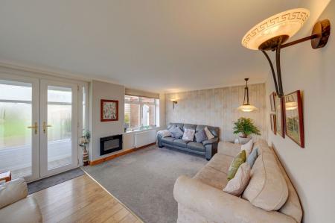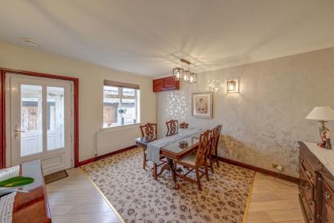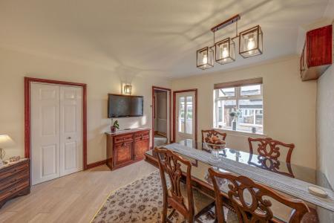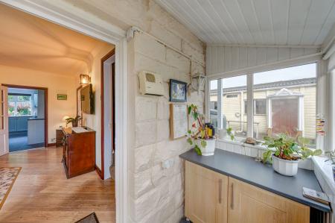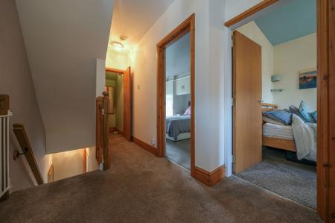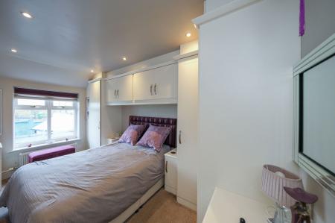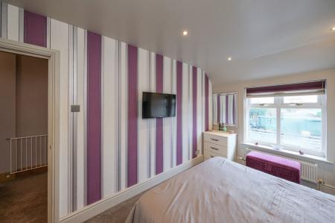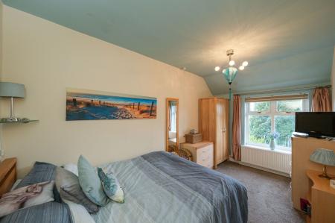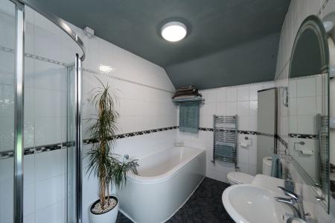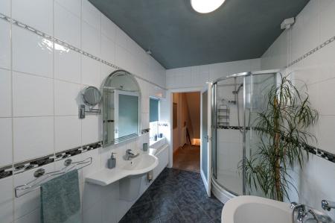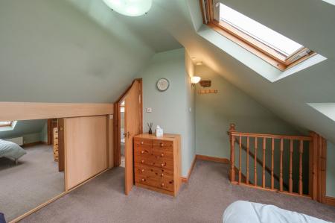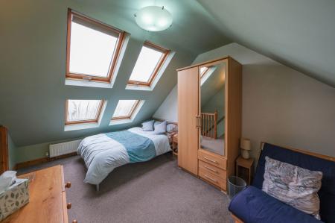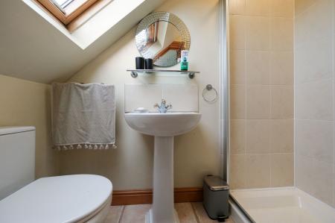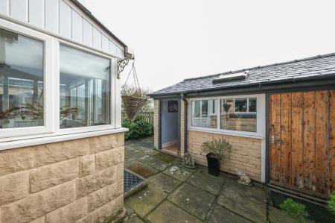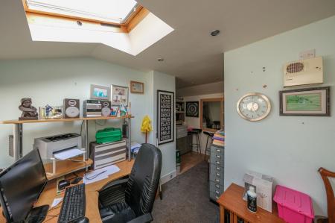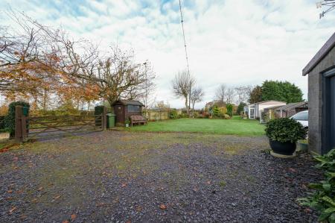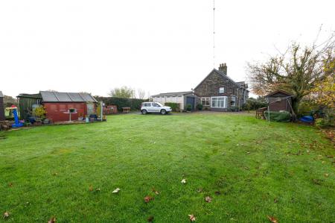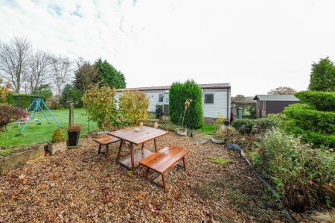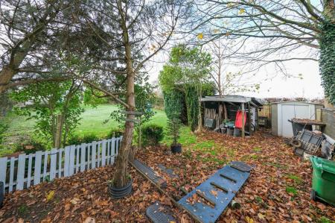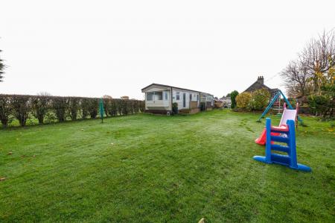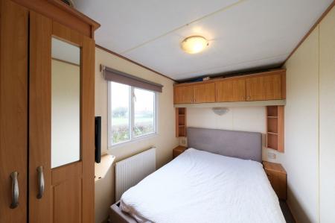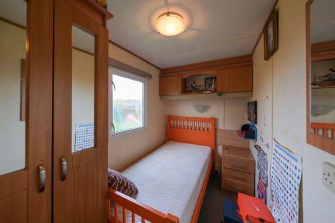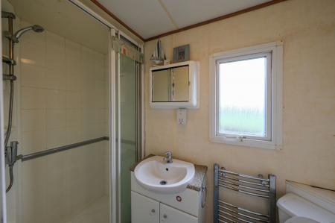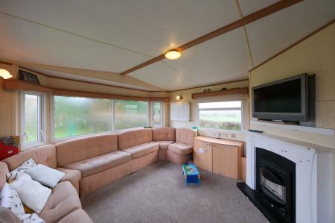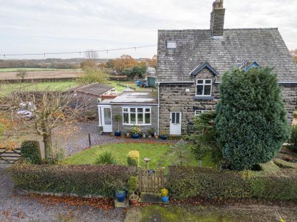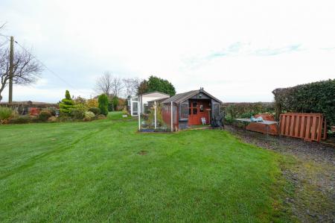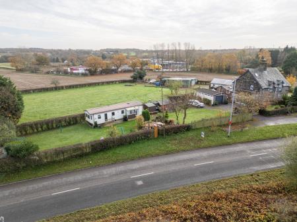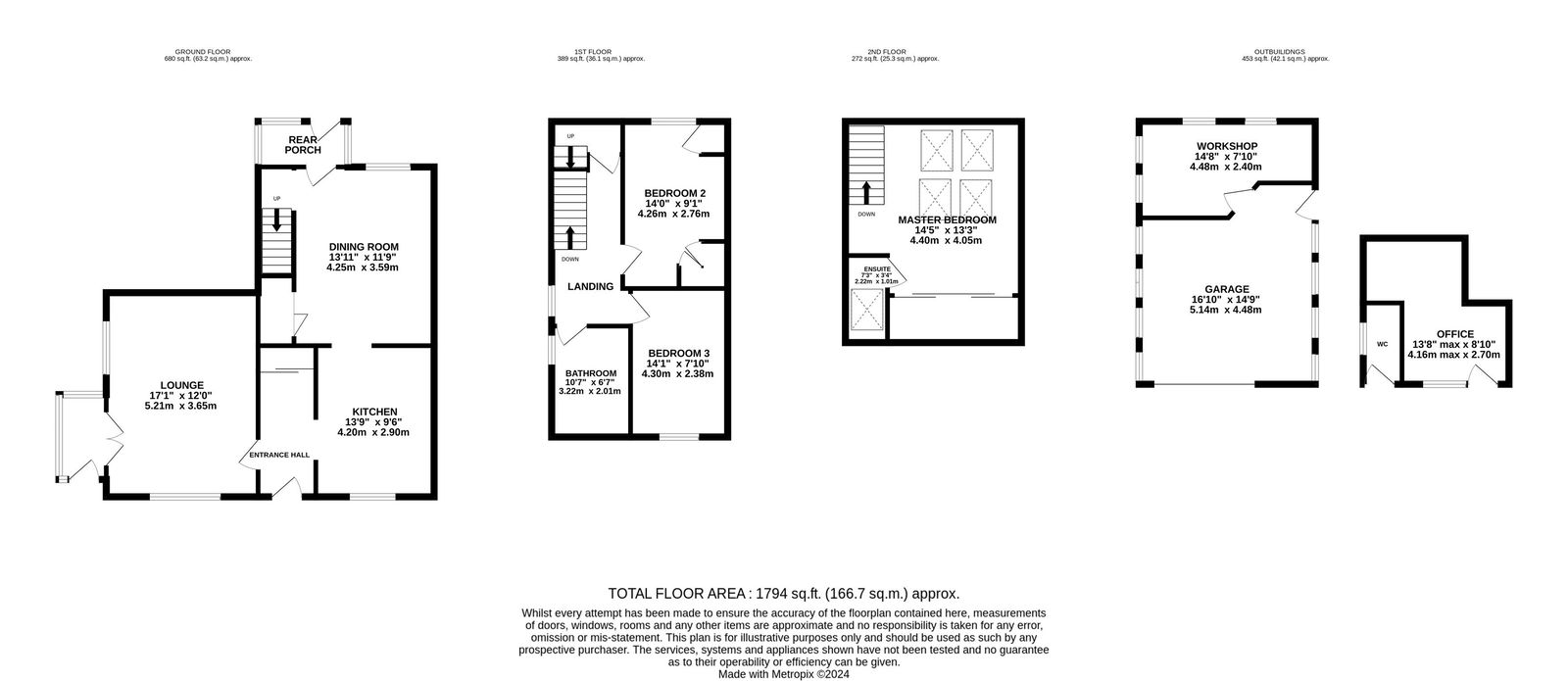- Substantial stone built three bedroom semi-detached cottage - part of the former Statham Lodge Estate
- Semi-rural location yet within easy reach of amenities and motorway networks
- Sitting on a generous sized plot
- Excellent sized driveway providing plentiful off-road parking
- Detached double garage/workshop
- Outdoor utility room and good sized home office
- Three bedroom static caravan placed in the garden
- Offered for sale with No Onward Chain
- Early viewings are highly recommended to appreciate all that this charming cottage has to offer
3 Bedroom Semi-Detached House for sale in Lymm
ENTRANCE HALLWAY
External upvc door opening to hallway, with wood flooring, central heating radiator, mirror fronted storage cupboard and fitted shelving to alcove.
LOUNGE - 5.21m x 3.65m (17'1" x 11'11")
Window to the front elevation, wall mounted remote controlled electric fire, two central heating radiators, coved ceiling, further window to the side elevation, wood flooring, two wall light points and French doors providing access to the side entrance porch.
SIDE ENTRANCE PORCH - 2.16m x 1.2m (7'1" x 3'11")
With glazed door to the front elevation, tongue and groove ceiling and half glazed side panels.
KITCHEN - 4.2m x 2.9m (13'9" x 9'6")
Fitted with a matching range of base and eye level units incorporating Creda double oven, Hotpoint four ring electric hob with extractor over, one and a half bowl stainless steel sink unit with mixer tap, dishwasher, glass fronted wall cabinet, breakfast bar area, window to the front elevation, inset ceiling spotlights, TV point and vinyl flooring.
DINING ROOM - 4.25m x 3.59m (13'11" x 11'9")
Window to the rear elevation, central heating radiator, laminate wood flooring with centre inlaid carpet, coved ceiling, deep storage cupboard, two wall light points, door providing access to rear entrance porch.
REAR PORCH
With double built in cupboard and door providing access to the rear.
STAIRS TO THE FIRST FLOOR AND LANDING
BEDROOM 2 - 4.26m x 2.76m (13'11" x 9'0")
Window to the rear elevation, built in wardrobes to one wall with bridging units and matching drawers, inset ceiling spotlights, TV point and central heating radiator.
BEDROOM 3 - 4.3m x 2.38m (14'1" x 7'9")
Window to the front elevation, TV point and central heating radiator.
BATHROOM - 3.22m x 2.01m (10'6" x 6'7")
Fitted with a four piece white suite comprising large enclosed bath with telephone style attachment to taps, fully tiled shower cubicle with Triton electric shower, WC, large wall mounted wash hand basin with mixer tap, chrome ladder style central heating radiator, window to the side elevation, central heating radiator, fully tiled walls and tiled flooring.
STAIRS TO THE SECOND FLOOR
MASTER BEDROOM - 4.4m x 4.05m (14'5" x 13'3")
With four Velux windows, central heating radiator, built in cupboards to one wall, wall light point and TV point.
EN SUITE SHOWER ROOM - 2.22m x 1.01m (7'3" x 3'3")
Comprising fully tiled cubicle with Aquatronic electric shower, wash hand basin with mixer tap, WC, Velux window, central heating radiator, tiled flooring and extractor fan.
EXTERNALLY
Sitting on a generous sized plot with stunning views of the surrounding countryside from both the property and various spots in the surrounding gardens. The property is approached via a wooden gate which leads to a good sized driveway providing off-road parking for several vehicles. A pedestrian wooden gate provides access to the front of the property and there is a fully enclosed lawned front garden with mature hedges. To the side of the property there is a generous sized lawned garden.
OUTDOOR UTILITY ROOM
With large oil Worcester central heating boiler, plumbing and space for dryer and washing machine.
OUTSIDE OFFICE - 4.16m x 2.7m (13'7" x 8'10")
This was originally the pig sty and has power, light, laminate flooring and Velux window.
GARAGE - 5.14m x 4.48m (16'10" x 14'8")
With double doors to the front elevation, two windows to the side and pedestrian door. Fitted shelving and further storage cupboard with shelving.
There is a further storage shed, potting shed, summerhouse with light and power, greenhouse, further garden shed which houses washing machine and dryer, outside WC and there is a three bedroom 37ft x 12ft static caravan located to the far end of the garden, together with another useful sized storage shed and also a large covered storage area. There is also a pedestrian gate located to the lower half of the garden which provides access to the roadside.
TENURE
Freehold.
COUNCIL TAX BAND
Warrington Tax Band E.
SERVICES
PLEASE NOTE STAMP DUTY INCREASES DUE APRIL 2025
A key element of selling and buying a property is to find the most competitive rate and suitable mortgage for your new home.
Banner & Co can refer you to Marsden Cooper Associates, who have worked alongside us for over 25 years, without any obligation to our prospective buyers and sellers.
on 01925 75 3636 and ask for Jon Sockett who has over 35 years' experience in the mortgage industry.
Important Information
- This Council Tax band for this property is: E
Property Ref: 66_965919
Similar Properties
Plot 1, Manor Gardens, Lymm, WA13 0AU
3 Bedroom Semi-Detached House | £550,000
Manor Gardens is a bespoke built development comprising of only four stylish semi-detached houses with open plan living,...
Cobblestone Barn, Booths Lane, Lymm, WA13 0PF
3 Bedroom Semi-Detached House | £540,000
This delightful, renovated 3 bed converted barn has abundant character and is in perfect move in condition. The interio...
Statham Avenue, Lymm, WA13 9NH
4 Bedroom Detached House | Offers Over £525,000
A splendid deceptively spacious property designed and built by the current owner and offering versatile accommodation ar...
Wychwood Avenue, Lymm, WA13 0NE
4 Bedroom Detached House | Offers in region of £560,000
Four bedroom detached property situated in a quiet cul-de-sac within walking distance of Cherry Tree Primary School and...
Plot 3, Manor Gardens , Lymm, WA13 0AU
4 Bedroom Semi-Detached House | £595,000
Manor Gardens is a bespoke built development comprising of only four stylish semi-detached houses with open plan living,...
Scholars Green Lane, Lymm WA13 0QA
4 Bedroom Detached House | £600,000
Four bedroom detached family home situated in a sought after location within easy walking distance to Lymm Village centr...
How much is your home worth?
Use our short form to request a valuation of your property.
Request a Valuation
