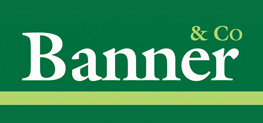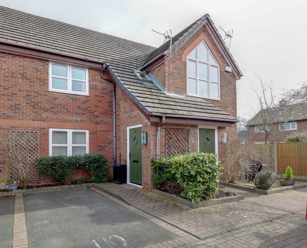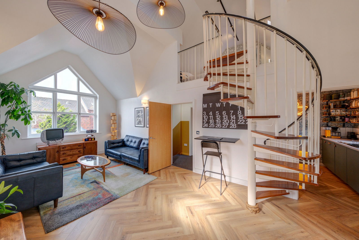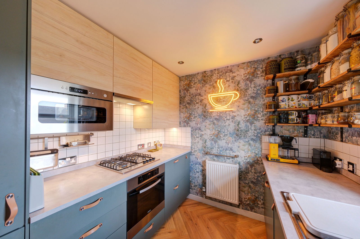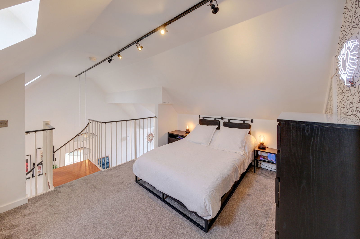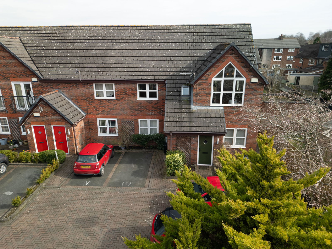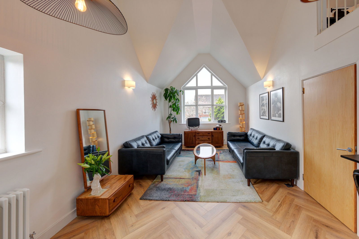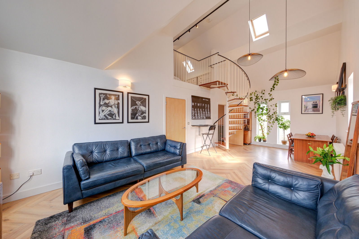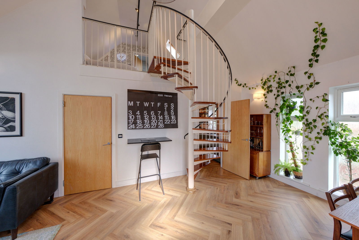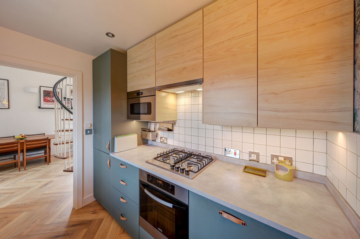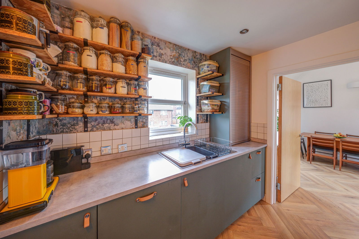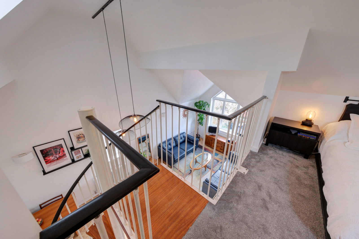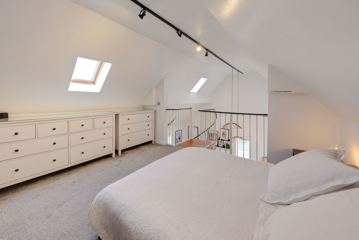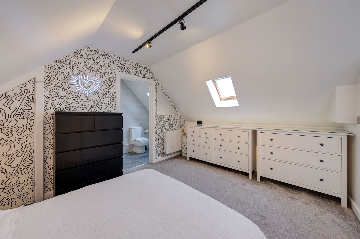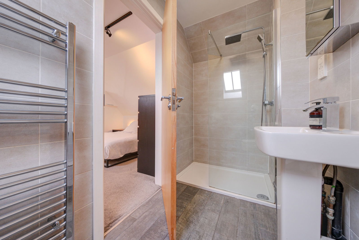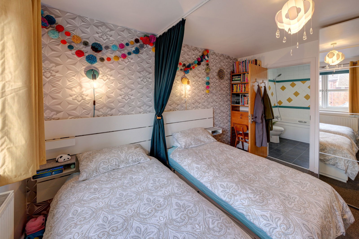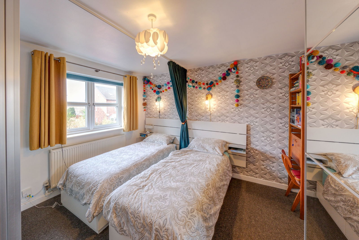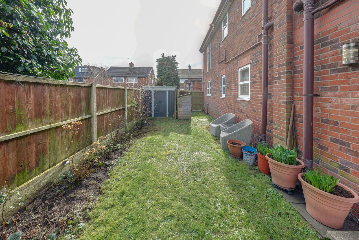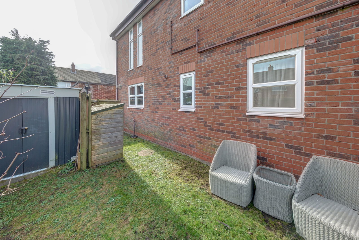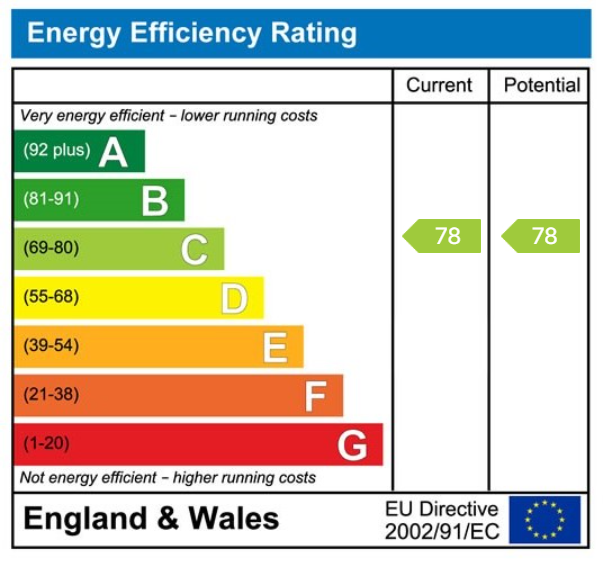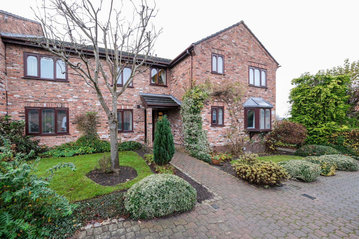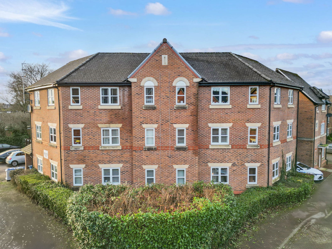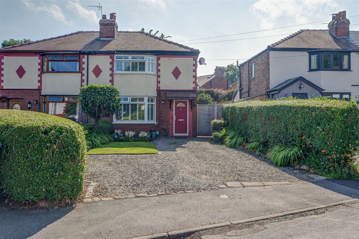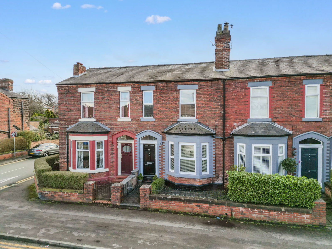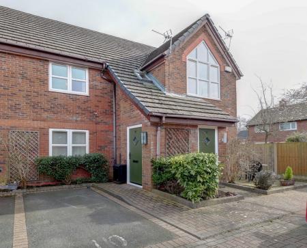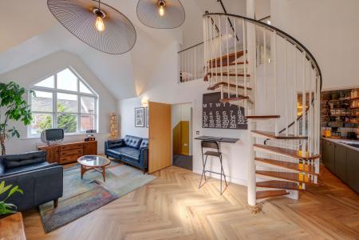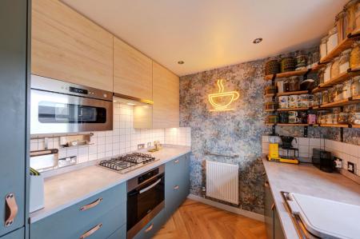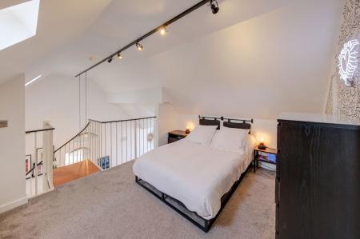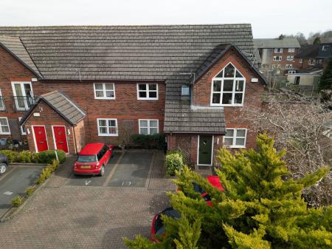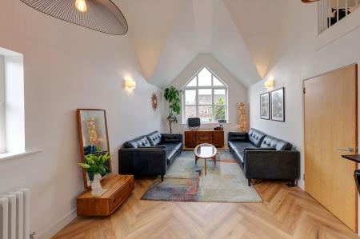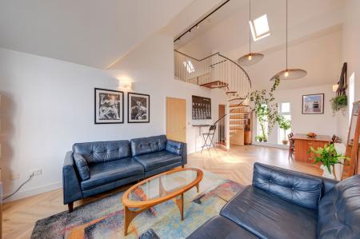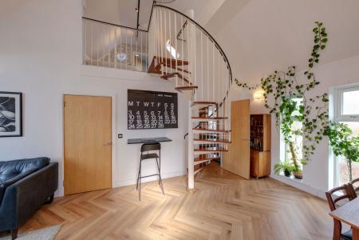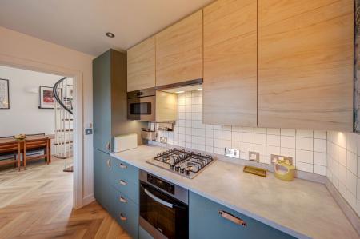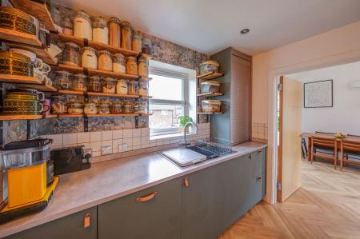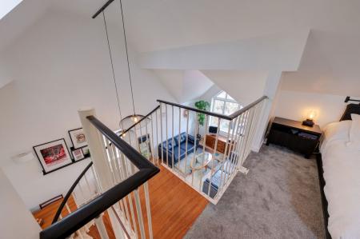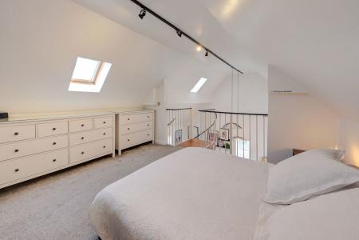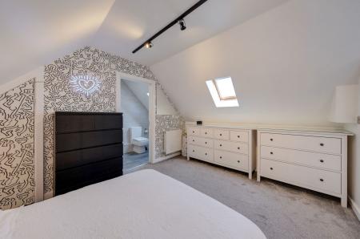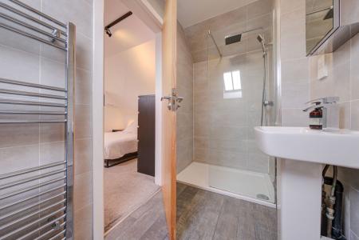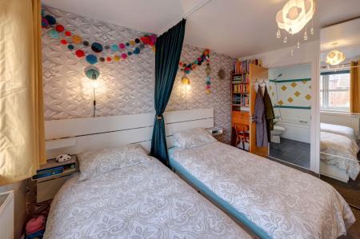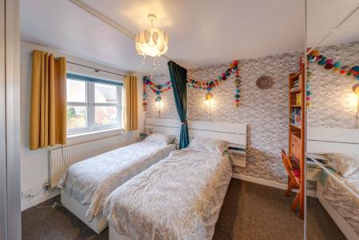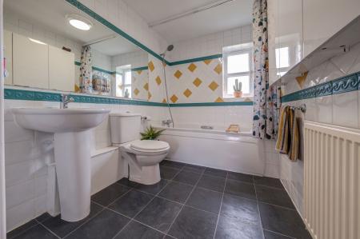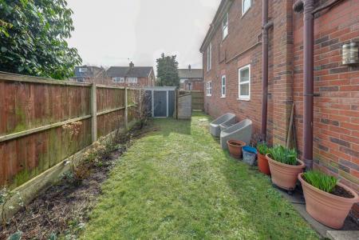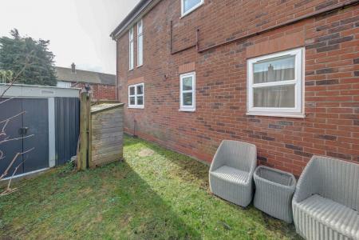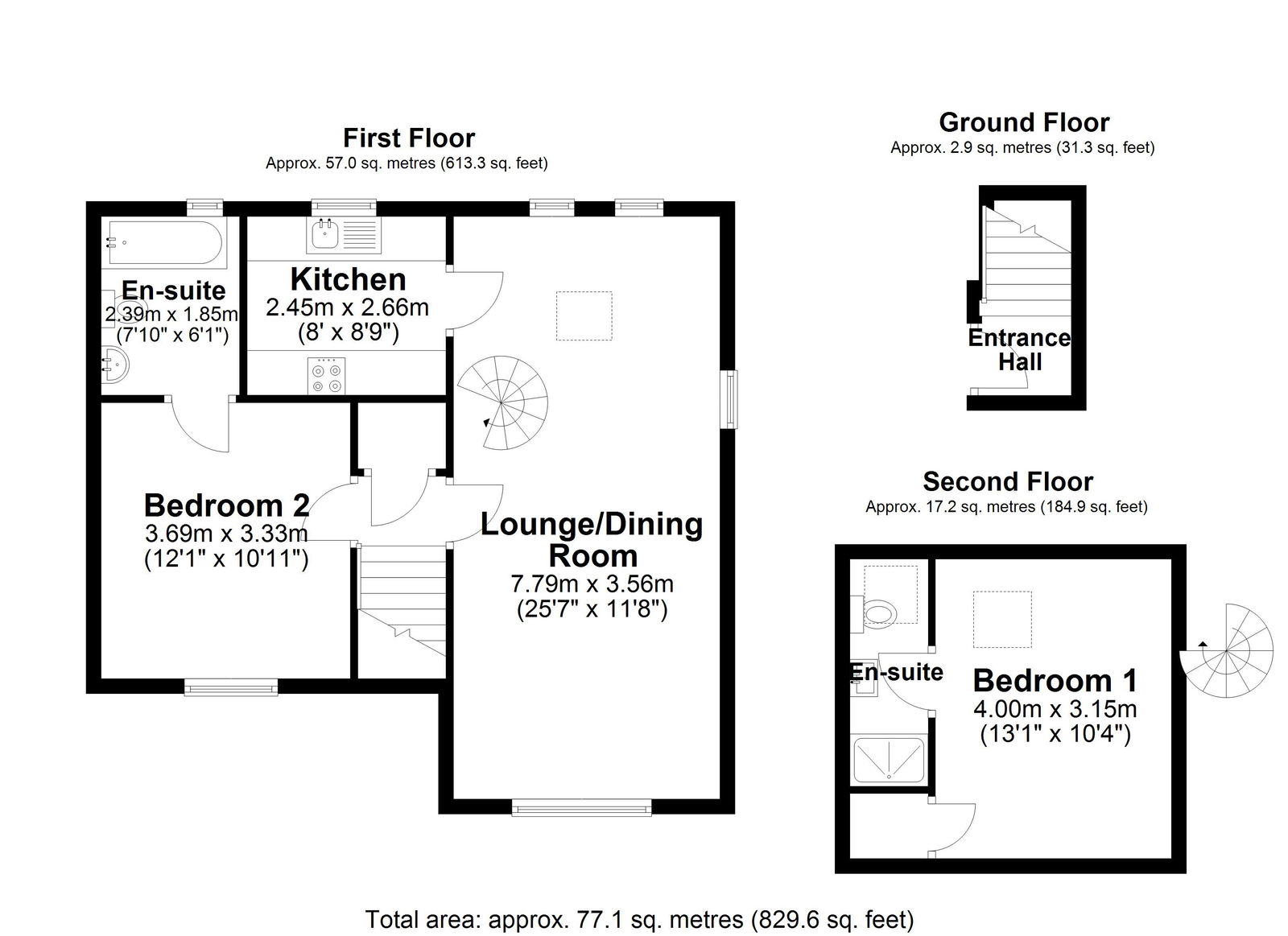- Duplex Apartment
- Situated in a small courtyard development
- Separate fully fitted, kitchen with Qettle Tap
- Vaulted ceiling and a spiral stair case to mezzanine
- Two double bedrooms, both ensuite
- One allocated parking space and visitor spaces
- Communal Garden
- Close to local amenities
- Internal viewing highly recommended to appreciate interior space
- Easy commuting distance to major motorway networks
2 Bedroom Apartment for sale in Lymm
ENTRANCE HALL WAY
A composite door, with obscured vision panel gives access to the private entrance to the apartment with staircase rising to the first floor. At the top of the stairs is a useful storage cupboard.
LOUNGE/DINING ROOM - 7.8m x 3.56m (25'7" x 11'8")
A spacious light and airy room with vaulted ceilings fitted with a track lighting system and complimentary wall lights. A large, uPVC double glazed picture window to the front elevation along with obscured, double glazed uPVC windows to side and rear elevations. A wall mounted, collapsible work station, herringbone wood plank flooring and a feature spiral staircase to the open mezzanine level bedroom. Two central heating radiators.
KITCHEN - 2.45m x 2.67m (8'0" x 8'9")
Comprehensively fitted with a range of wall and base kitchen units with feature leather door handles, tiled splash backs, laminate worktops, stainless steel one and a half sink with drainer fitted with a Qettle mixer tap, 4 ring gas hob with chrome extractor fan over, integrated Zanussi electric oven, integrated Hotpoint washer/dryer, Neff dishwasher and Hotpoint fridge freezer, built in eyelevel Microwave. The 'Alpha Evoke 28' combi-boiler is situated in a cupboard with feature roller door. Double glazed uPVC windows overlooking the rear elevation. Herringbone wood plank flooring, central heating radiator.
BEDROOM 1 - 4m x 3.15m (13'1" x 10'4")
Open plan bedroom on the mezzanine level with metal railings overlooking the lounge area, central heating radiator, double glazed timber framed Velux window with fitted blind, track lighting system, concealed storage cupboard and door to:
ENSUITE
Fully tiled and fitted with a white suite comprising of a pedestal wash basin, W.C. and double shower cubicle with glass screen, fixed rain shower head and separate hand-held shower, Vortex extractor fan, electrical shaving socket, a central heating chrome ladder towel rail, tiled floor and black aluminum, double glazed Velux window over rear elevation.
BEDROOM 2 - 3.69m x 3.33m (12'1" x 10'11")
Two sets of double fitted wardrobes, uPVC double glazed window to front elevation, central heating radiator and door to:
ENSUITE
Fitted with a white suite comprising panel bath with mixer taps and shower hand set, W.C., wash hand basin with fixed mirror over, fully tiled walls, Vinyl flooring, central heating radiator, Xpelair extractor fan, wall mounted bathroom cupboards and obscured, uPVC double glazed window to the side elevation.
EXTERNALLY
This property is situated in a peaceful cul-de-sac. The block-paved courtyard includes allocated parking for one vehicle, with additional visitor parking available. There is gated access to the side of the building, leading to the communal gardens and bin store. Local amenities are just a short walk away.
TENURE
LEASEHOLD: 999 years from 1 January 2001 with 994 years remaining.
Ground Rent £150 p.a.
Service Charge £1,200 p.a.
COUNCIL TAX
Warrington Borough Council Tax Band: D
SERVICES
PLEASE NOTE STAMP DUTY INCREASES DUE APRIL 2025
All mains services are connected. Please note we have not tested the services or any of the equipment in this property, accordingly we strongly advise prospective purchasers to commission their own survey or service report before finalising their offer to purchase.
THESE PARTICULARS ARE ISSUED IN GOOD FAITH BUT THEY ARE NOT GUARANTEED AND DO NOT FORM ANY PART OF A CONTRACT. NEITHER BANNER & CO, NOR THE VENDOR OR LESSOR ACCEPT ANY RESPONSIBILITY IN RESPECT OF THESE PARTICULARS, WHICH ARE NOT INTENDED TO BE STATEMENTS OR REPRESENTATION OF FACT AND ANY INTENDING PURCHASER OR LESSOR MUST SATISFY HIMSELF OR OTHERWISE AS TO THE CORRECTNESS OF EACH OF THE STATEMENTS CONTAINED IN THESE PARTICULARS.
Important Information
- This is a Leasehold property.
- This Council Tax band for this property is: D
Property Ref: 66_1069428
Similar Properties
Cyril Bell Close, Lymm, WA13 0JS
2 Bedroom Flat | £195,000
We are pleased to offer for sale this well-presented two-bedroom first-floor apartment, ideally located within easy reac...
2 Bedroom Mobile Home | Offers Over £175,000
A smart and spacious two bedroom park home on a well established site, within walking distance of the local shop, Post O...
Springbank Gardens, Lymm, WA13 9GR
2 Bedroom Apartment | Offers Over £175,000
Smartly presented first floor apartment on a small development close to Lymm village. The property briefly comprises of;...
Waterside Mews, Cyril Bell Close, Lymm WA13 0JU
2 Bedroom Ground Floor Flat | £265,000
AN EARLY VIEWING IS STRONGLY RECOMMENDED TO APPRECIATE THIS GROUND FLOOR TWO BEDROOM RETIREMENT APARTMENT WITH DELIGHTFU...
2 Bedroom Semi-Detached House | Offers Over £265,000
Situated in a small cul-de-sac of similar style properties this two bedroom semi-detached property has the benefit of a...
52, Knutsford Road, Grappenhall, WA4 2PB
3 Bedroom Terraced House | £315,000
Offered for sale with the benefit of no onward chain, this good sized bay fronted period property is located in a prime...
How much is your home worth?
Use our short form to request a valuation of your property.
Request a Valuation
