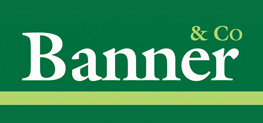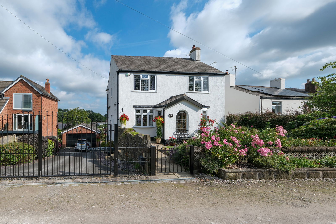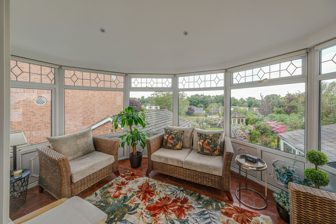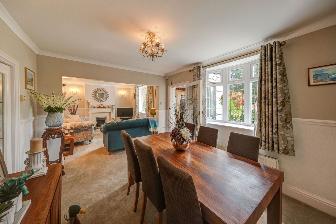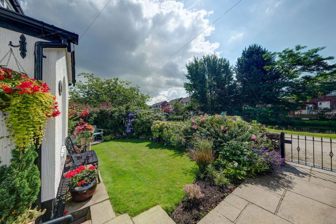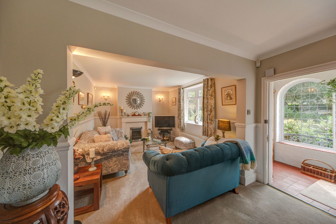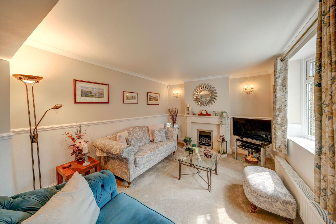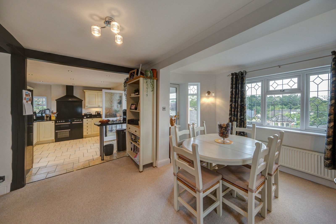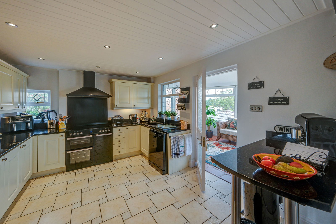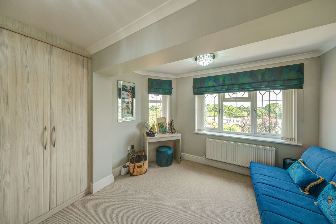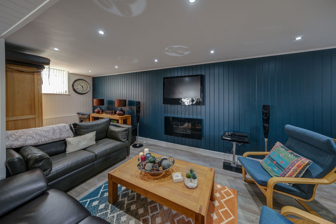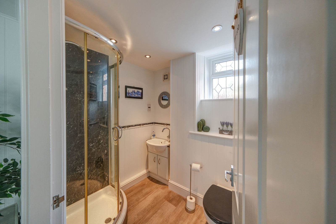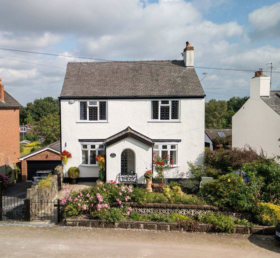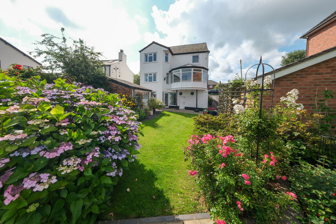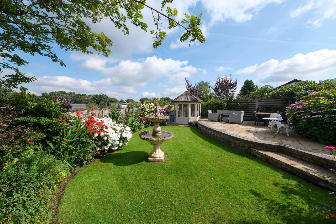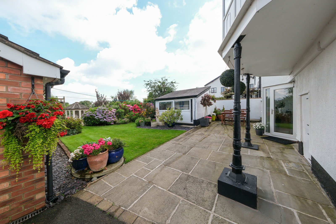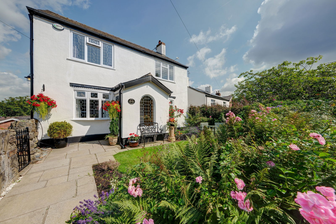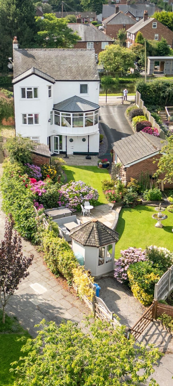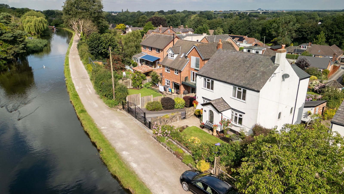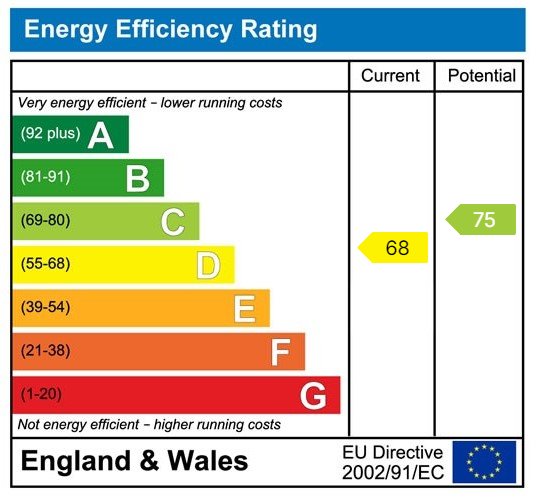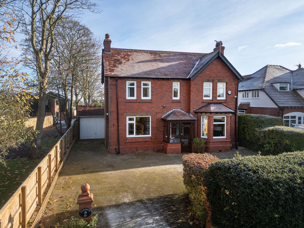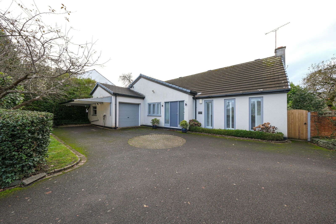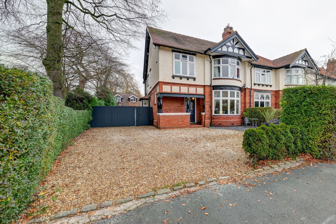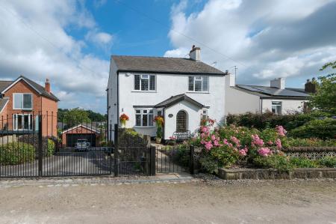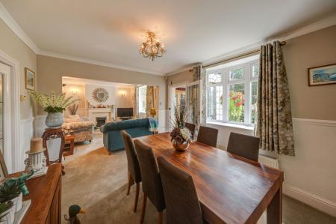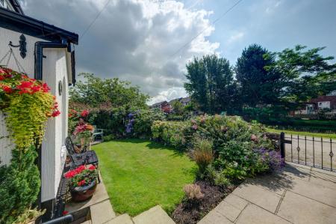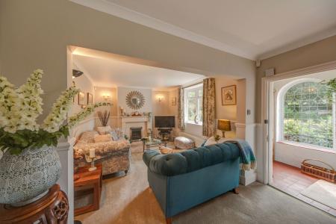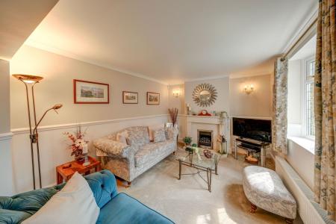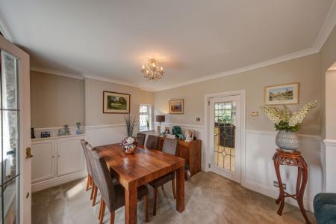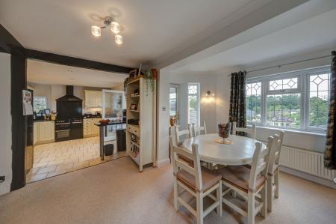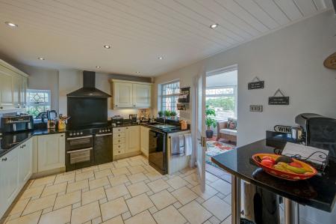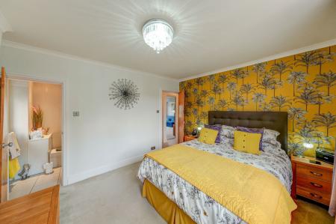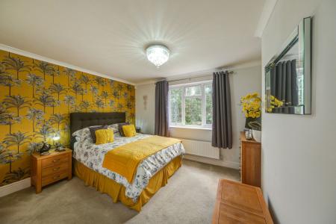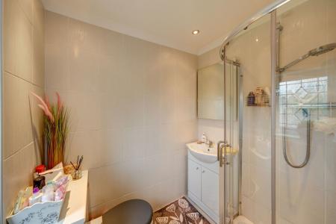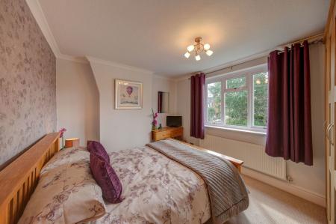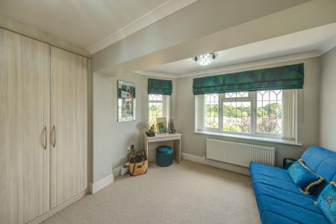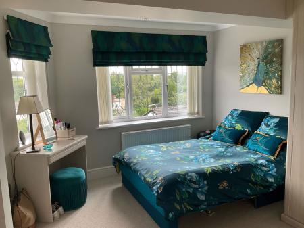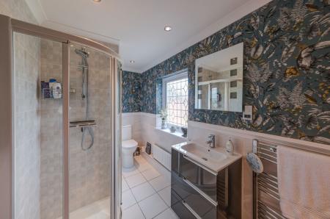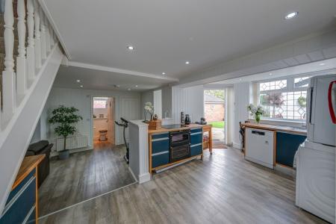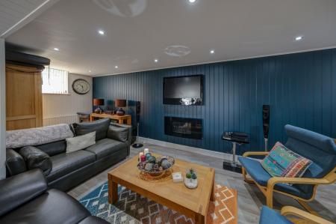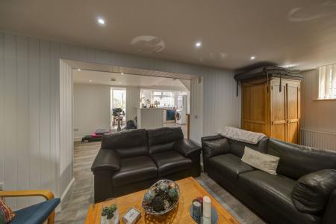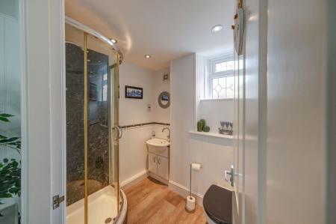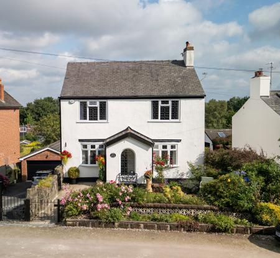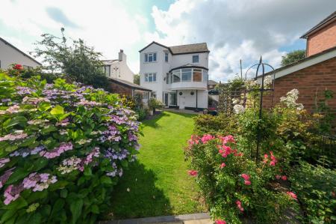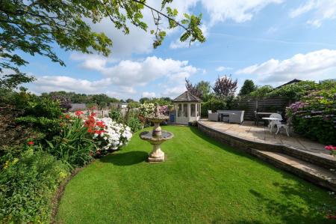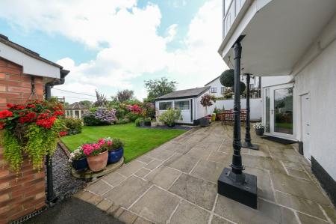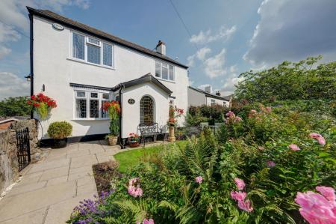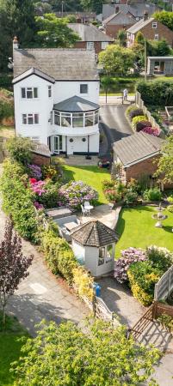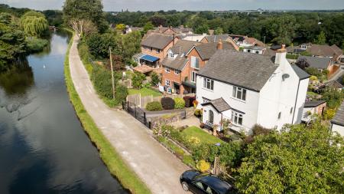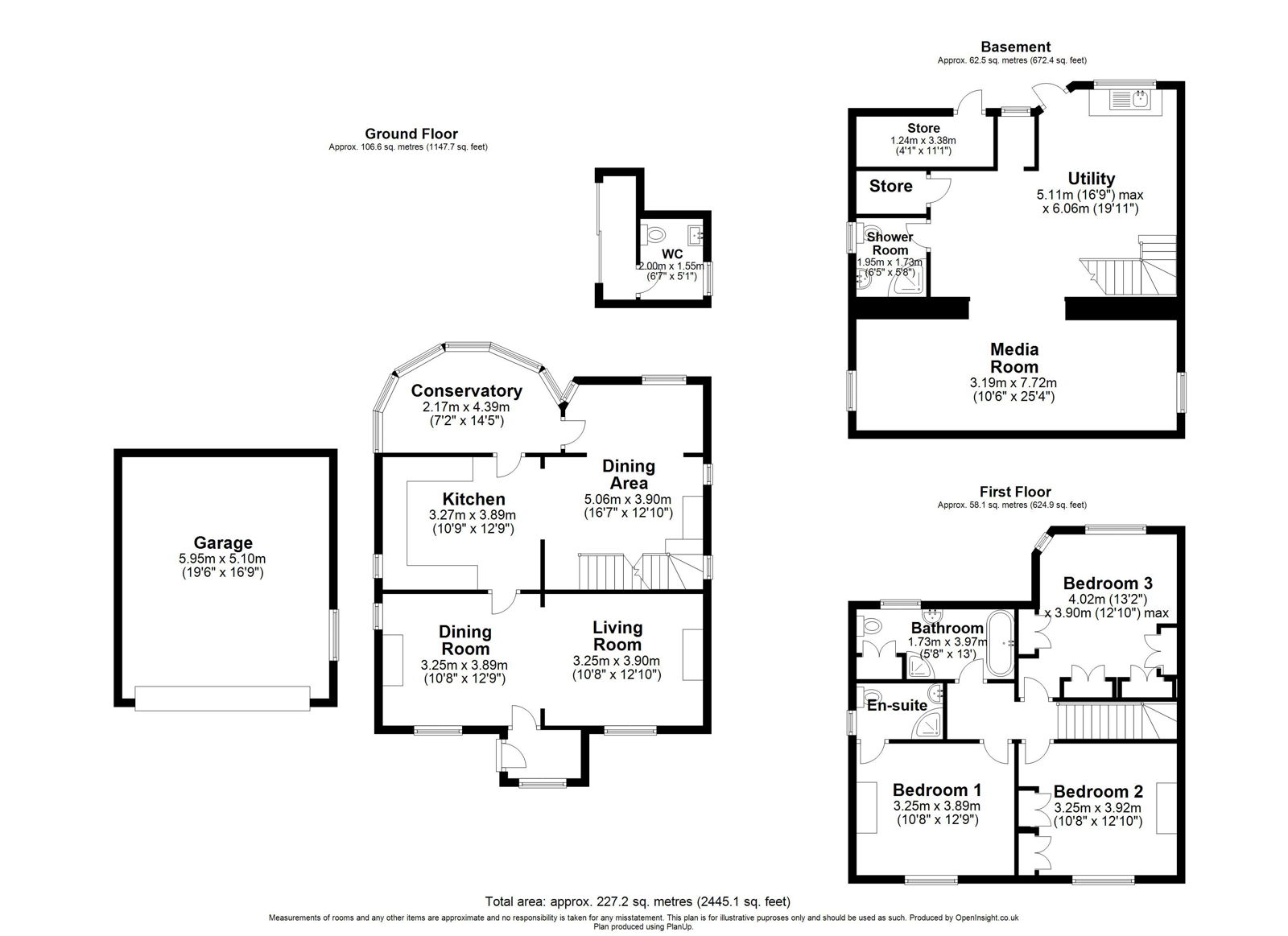- Delightful three storey detached property
- Private location with stunning canal views
- Spacious versatile accommodation
- Good sized driveway, additional parking area could be created to the rear of the property, accessed from Statham Avenue
- Detached double garage
- Beautiful, well maintained gardens
- Lovely raised garden room with fabulous views over the garden
- Master bedroom with en suite shower room
- Outstanding property offering 'something different' in a superb location
- Internal viewings strongly recommended to appreciate all that this special property has to offer
3 Bedroom Detached House for sale in Lymm
Perfect Period Property ! Forge Cottage is a stylish, perfectly presented detached house which has been lovingly maintained by the current owner for the last 30 years. Situated on the canal bank with electric gates to private driveway and double garage, but with alternative access and parking to the rear. This three storey property offers versatile accommodation for a family or buyers who may need a self contained ground floor, perhaps suitable for a 'Granny flat' or independent living. Internal inspection is highly recommended to appreciate the location and quality of the interior.
ENCLOSED ENTRANCE PORCH
Half glazed front door, quarry tiled flooring, leaded archway window to the front elevation and leaded glass door leading to
LOUNGE DINER - 3.25m x 3.89m (10'7" x 12'9") & 3.25m x 3.90m
The lounge has a feature fireplace housing coal effect gas fire, dado rail, coved ceiling, central heating radiator, two wall light points and window to the front elevation. The dining room has a window to the front elevation, central heating radiator, dado rail, coved ceiling, window to the side elevation and glazed door to
KITCHEN - 3.27m x 3.89m (10'8" x 12'9")
Fitted with a matching range of base and eye level units incorporating one and a half bowl sink unit with mixer tap, Belling Range electric cooker with splash back and Belling extractor hood over, Bosch dishwasher, Samsung American style fridge/freezer, tiled flooring, inset ceiling spotlights, window to the side elevation and further window to the rear and breakfast bar area. Opening to
DINING ROOM - 5.06m x 3.9m (16'7" x 12'9")
Window to the rear elevation, central heating radiator, two wall light points, two feature arched windows to the side elevation, door and side window providing access to garden room.
GARDEN ROOM - 2.17m x 4.39m (7'1" x 14'4")
With windows to two elevations providing views over the delightful rear garden, inset ceiling spotlights, tiled flooring and central heating radiator.
STAIRS TO THE FIRST FLOOR LEVEL AND LANDING
With access to loft.
BEDROOM 1 - 3.25m x 3.89m (10'7" x 12'9")
Window to the front elevation with delightful views over the Bridgewater Canal, TV point and coved ceiling.
EN SUITE SHOWER ROOM
Comprising vanity wash hand basin with mixer tap, fully tiled shower cubicle, concealed WC, chrome ladder style central heating radiator, window to the side elevation, fully tiled walls and flooring, coved ceiling and inset ceiling spotlights.
BEDROOM 2 - 3.25m x 3.92m (10'7" x 12'10")
Window to the front elevation with delightful views over the Bridgewater Canal, central heating radiator, coved ceiling and fitted wardrobes.
BEDROOM 3 - 4.02m x 3.9m (13'2" x 12'9")
Two windows to the rear elevation, central heating radiator and fitted wardrobes.
FAMILY BATHROOM - 1.73m x 3.97m (5'8" x 13'0")
Beautifully fitted with a four piece suite comprising fully tiled shower cubicle, vanity wash hand basin with mixer tap, claw foot bath with centre mixer tap, WC, large built in storage/airing cupboard, central heating radiator, chrome heated towel rail, window to the rear elevation, coved ceiling, inset ceiling spotlights, part tiled walls and tiled flooring.
STAIRS TO LOWER GROUND LEVEL
KITCHEN/UTILITY ROOM - 5.11m x 6.06m (16'9" x 19'10")
Stainless steel sink unit with mixer tap, space and plumbing for dishwasher, space and plumbing for washing machine and dryer, Stoves double oven, Neff four ring electric hob, window and door to the rear elevation, laminate wood flooring and inset ceiling spotlights. Step down to
FAMILY MEDIA ROOM/OFFICE - 3.19m x 7.72m (10'5" x 25'3")
Wall mounted living flame electric fire, TV point, two windows, inset ceiling spotlights, laminate wood flooring, tongue and groove walls, two central heating radiators and step up to window seat area with inset ceiling spotlights.
SHOWER ROOM - 1.95m x 1.73m (6'4" x 5'8")
Comprising corner shower cubicle with Aqua boarding, vanity wash hand basin with mixer tap, concealed WC, shaver point, extractor fan, inset ceiling spotlights, window to the side elevation and tongue and groove wall.
STORAGE CUPBOARD - 1.24m x 3.38m (4'0" x 11'1")
A good sized storage area which houses the Worcester central heating boiler, central heating radiator and laminate wood flooring.
EXTERNALLY
To the front of the property there is a fully enclosed lawned garden with direct access and delightful views over the Bridgewater Canal. A driveway provides off-road parking and leads to the detached double garage (5.95m X 5.10m). To the rear there is a beautifully maintained garden which is primarily laid to lawn with patio area ideal for bbq's, a further raised patio area, water feature, vegetable plot, summerhouse, good sized storage area, further detached storage area with gardener's WC (2m X 1.55m), three cold water taps. The rear garden is stocked with an array of mature plants, trees and shrubs which offer a good degree of privacy and a five bar wooden gate provides access to the private road which is shared with the neighbours and leads to Statham Avenue, additional parking could be created in this area. Forge Cottage is an outstanding property which offers an excellent opportunity to purchase 'something different' in a superb location. Early viewings are essential.
TENURE
Freehold. Yearly charge of £60 paid to Peel Holdings for direct vehicular access onto the canal bank.
COUNCIL TAX
Warrington Tax Band E.
SERVICES
PLEASE NOTE STAMP DUTY INCREASES DUE APRIL 2025
All mains services are connected. Please note we have not tested the services or any of the equipment in this property, accordingly we strongly advise prospective purchasers to commission their own survey or service report before finalising their offer to purchase.
THESE PARTICULARS ARE ISSUED IN GOOD FAITH BUT THEY ARE NOT GUARANTEED AND DO NOT FORM ANY PART OF A CONTRACT. NEITHER BANNER & CO, NOR THE VENDOR OR LESSOR ACCEPT ANY RESPONSIBILITY IN RESPECT OF THESE PARTICULARS, WHICH ARE NOT INTENDED TO BE STATEMENTS OR REPRESENTATION OF FACT AND ANY INTENDING PURCHASER OR LESSOR MUST SATISFY HIMSELF OR OTHERWISE AS TO THE CORRECTNESS OF EACH OF THE STATEMENTS CONTAINED IN THESE PARTICULARS.
Important Information
- This is a Freehold property.
- This Council Tax band for this property is: E
Property Ref: 66_892050
Similar Properties
Elmsdene, Burford Lane, Lymm WA13 0SJ
5 Bedroom Detached House | £825,000
Elmsdene is a substantial Edwardian five bedroom extended detached house situated in a prime location on Burford Lane. ...
Whitbarrow Road, Lymm WA13 9AJ
3 Bedroom Bungalow | Offers Over £825,000
A rare opportunity to purchase a three bedroom detached bungalow situated within walking distance of Lymm village centre...
Knutsford Old Road, Grappenhall, Warrington WA4 2LD
4 Bedroom Semi-Detached House | £795,000
Stunning 4-bedroom Edwardian semi-detached house which blends period charm with modern living, offering the perfect bala...
The Moorings, 133 Higher Lane, Lymm, WA13 0BU
4 Bedroom Detached House | £895,000
Being sold with the benefit of No Onward Chain, The Moorings is a spacious four bedroom detached property situated in a...
4 Bedroom Detached House | Offers Over £900,000
Large, detached bungalow on a extensive plot. Modernisation required throughout and offering a rare opportunity to refu...
Bellsfield Close, Lymm WA13 0BB
5 Bedroom Detached House | £1,150,000
Five bed detached house with splendid views to the rear elevation over miles of open countryside. Beautifully styled th...
How much is your home worth?
Use our short form to request a valuation of your property.
Request a Valuation
