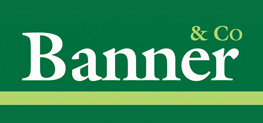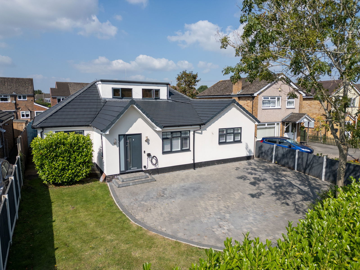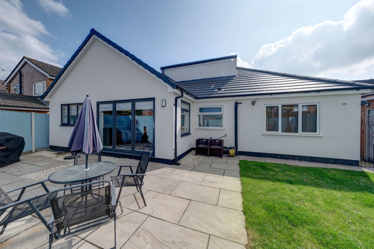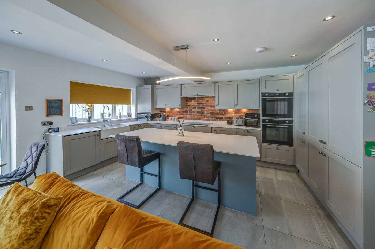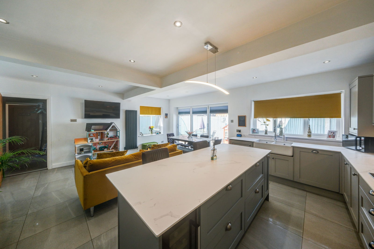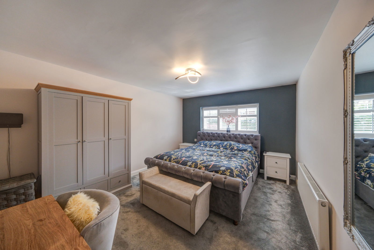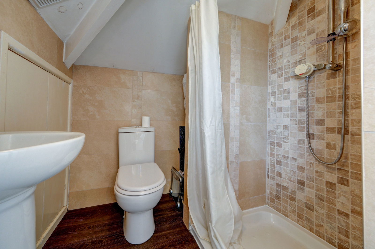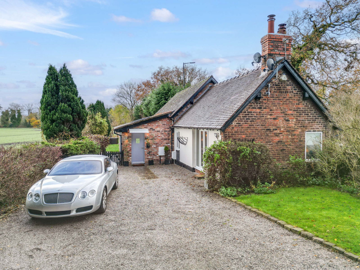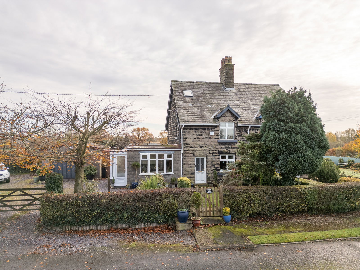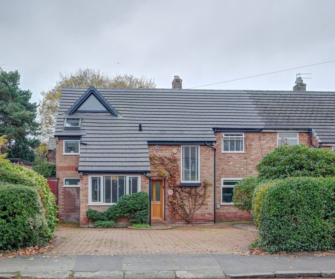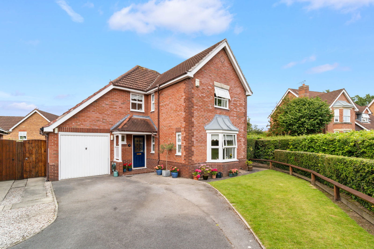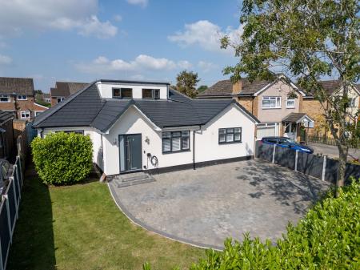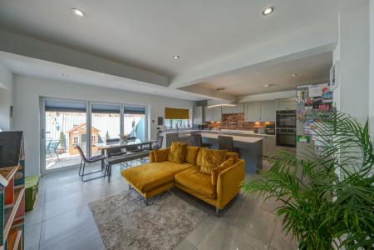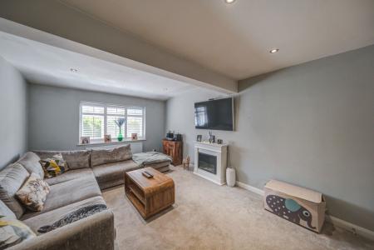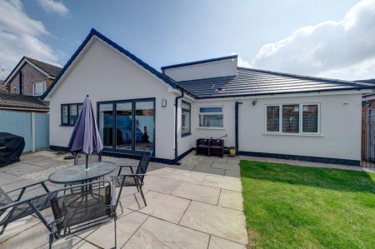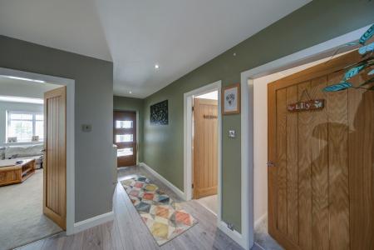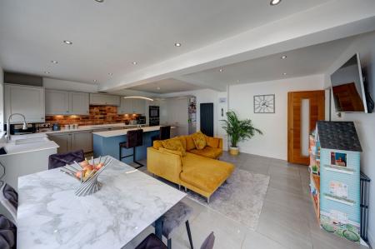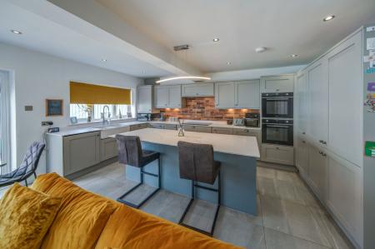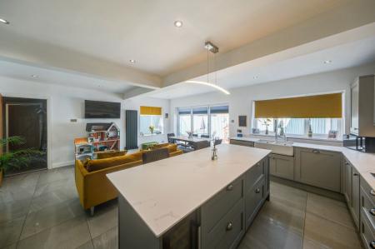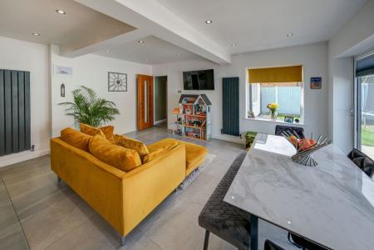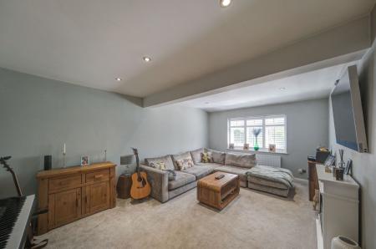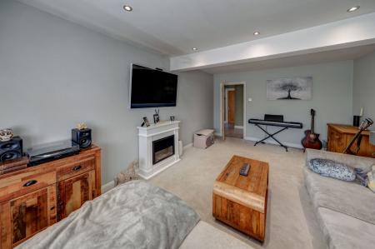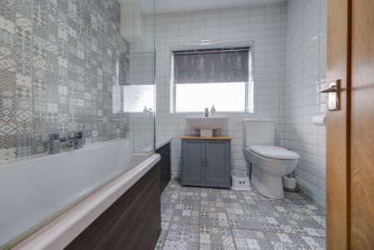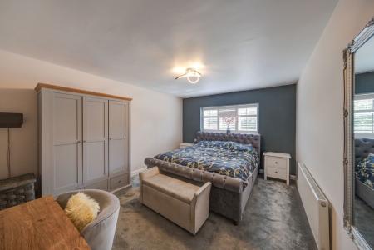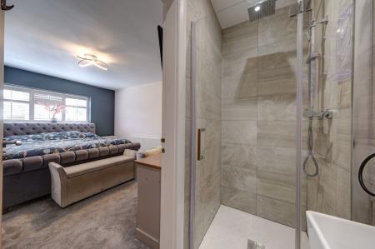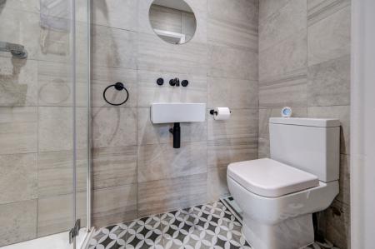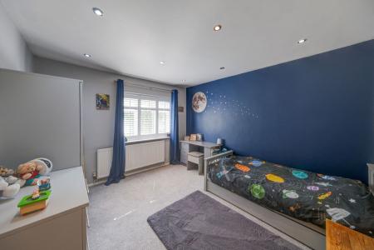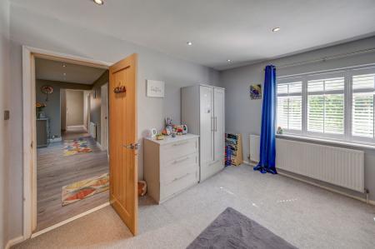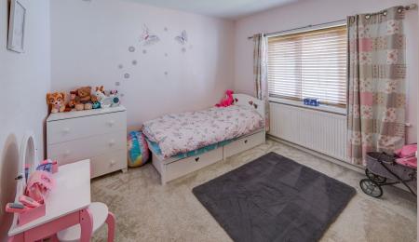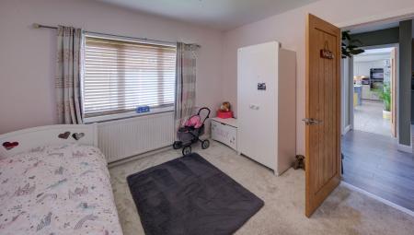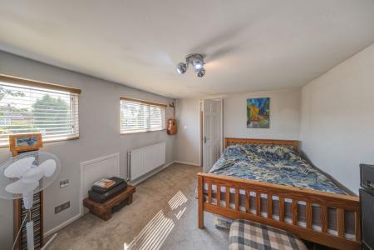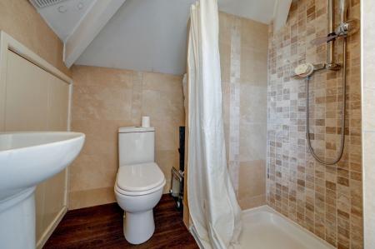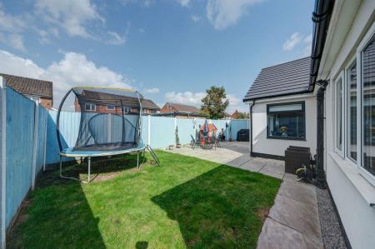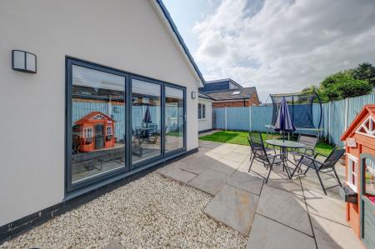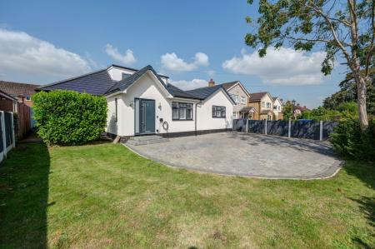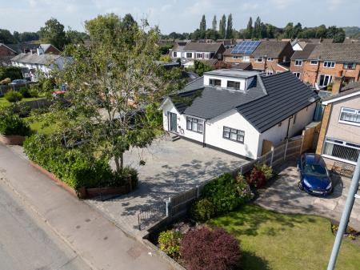- Detached 4 bedroom family home
- Reconfigured and refurbished throughout
- Large open plan family dining kitchen
- Two en-suites and family bathroom
- Plentiful driveway parking
- Quality fixtures and fittings throughout
- Within walking distance of Lymm village centre and close to local amenities
- Easy commuting distance to major motorway networks
4 Bedroom Bungalow for sale in Lymm
ENCLOSED ENTRANCE PORCH
Composite front door with glazed side panel, further window to the side elevation, tiled flooring and mains fuse box. Half glazed door leading to
ENTRANCE HALLWAY
With waterproof laminate flooring, cupboard housing gas and electric meters, inset ceiling spotlights and central heating radiator.
BEDROOM 3 - 3.58m x 3.33m (11'8" x 10'11")
Window to the front elevation with Plantation shutters, central heating radiator and inset ceiling spotlights.
BEDROOM 4 - 3.34m x 3.33m (10'11" x 10'11")
Window to the rear elevation and central heating radiator.
FAMILY BATHROOM - 1.8m x 2.24m (5'11" x 7'4")
Fitted with a white suite comprising P-shaped bath with rainwater shower head and further hand-held attached attachment and glazed screen, enclosed sink with mixer tap, WC, chrome ladder style central heating radiator, fully tiled walls and flooring, window to the rear elevation and extractor fan.
LOUNGE - 5.4m x 3.6m (17'8" x 11'9")
A well-proportioned room with feature fireplace housing bio ethanol fire, TV point, window to the front elevation with Plantation shutters, central heating radiator and inset ceiling spotlights.
KITCHEN/BREAKFAST/FAMILY ROOM - 5.07m x 6.37m (16'7" x 20'10")
A fabulous entertaining room and having been comprehensively fitted with a matching range of base and eye level units with compact laminate work surfaces incorporating Belfast double bowl sink unit with pull-out mixer tap, integrated washer/dryer, integrated dishwasher, integrated induction hob with extractor over, integrated full size fridge and freezer, pan drawers, bin storage drawer, two Smeg ovens, central island unit/breakfast bar area with cupboards beneath and integrated wine cooler, inset ceiling spotlights, Italian tiled flooring, two feature wall mounted central heating radiators, TV point, window to the side elevation and bi-folding doors providing access onto the rear garden.
MASTER BEDROOM - 4.22m x 3.73m (13'10" x 12'2")
Window to the front elevation with Plantation shutters and central heating radiator.
EN SUITE SHOWER ROOM
Comprising fully tiled shower cubicle with rainwater shower head and further hand-held attachment, wall mounted wash hand basin with wall mounted mixer tap, WC, fully tiled walls and flooring.
STAIRS TO FIRST FLOOR AND LANDING
With window to the side elevation.
BEDROOM - 3.35m x 4.83m (10'11" x 15'10")
Two windows to the front elevation, central heating radiator and eaves storage space.
EN SUITE SHOWER ROOM
Comprising fully tiled shower cubicle with Mira shower, rail and curtain, WC, wash hand basin with mixer tap, fully tiled walls and eaves storage space.
EXTERNALLY
The property sits well back from Rush Green Road and has a block-paved driveway providing plentiful off-road parking and there is a small lawned garden. A pedestrian gate to the side of the property leads to a useful bin storage area and there are two garden sheds. The rear garden has an Indian stone patio area, shaped lawn, newly erected fencing to three sides, cold water tap and outdoor lighting. EV point fitted to exterior front wall.
TENURE
Freehold.
COUNCIL TAX
Warrington Borough Council tax Band E.
SERVICES
PLEASE NOTE STAMP DUTY INCREASES DUE APRIL 2025
All mains services are connected. Please note we have not tested the services or any of the equipment in this property, accordingly we strongly advise prospective purchasers to commission their own survey or service report before finalising their offer to purchase.
THESE PARTICULARS ARE ISSUED IN GOOD FAITH BUT THEY ARE NOT GUARANTEED AND DO NOT FORM ANY PART OF A CONTRACT. NEITHER BANNER & CO, NOR THE VENDOR OR LESSOR ACCEPT ANY RESPONSIBILITY IN RESPECT OF THESE PARTICULARS, WHICH ARE NOT INTENDED TO BE STATEMENTS OR REPRESENTATION OF FACT AND ANY INTENDING PURCHASER OR LESSOR MUST SATISFY HIMSELF OR OTHERWISE AS TO THE CORRECTNESS OF EACH OF THE STATEMENTS CONTAINED IN THESE PARTICULARS.
Important Information
- This is a Freehold property.
- This Council Tax band for this property is: E
Property Ref: 66_953008
Similar Properties
Roughlands Cottage, Warburton Lane, Lymm WA13 9TP
3 Bedroom Detached House | £600,000
Delightful detached 3 bed converted barn with abundant character and in perfect move in condition. Situated on a generou...
Brook Cottage, Warrington Road, Lymm WA13 9BT
2 Bedroom Cottage | Offers Over £575,000
Brook Cottage is one of Lymm's iconic properties and a period gem! Originally built in the 16th Century and protected b...
3 Bedroom Semi-Detached House | Offers Over £550,000
Historic and substantial stone built three bedroom semi-detached cottage built in the early 1800's. Sitting in approx t...
6 Bedroom Detached House | £615,000
Spacious 6 bedroom family home, situated on a highly sought-after development, close to local amenities and schools. Th...
5 Bedroom Semi-Detached House | £615,000
Extended five bedroom semi-detached property located within easy walking distance of both Lymm High School and Oughtring...
Scholars Green Lane, Lymm WA13 0QA
4 Bedroom Detached House | £625,000
Four bedroom detached family home situated in a sought after location within easy walking distance to Lymm Village centr...
How much is your home worth?
Use our short form to request a valuation of your property.
Request a Valuation
