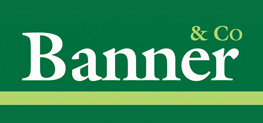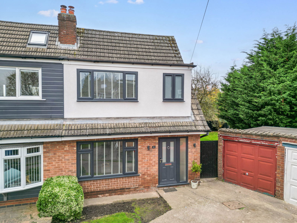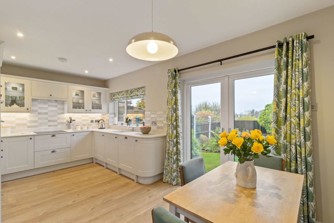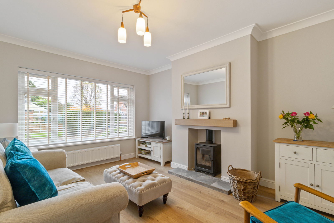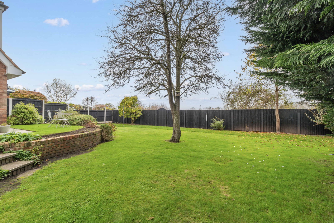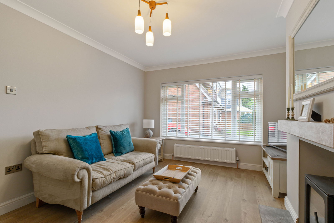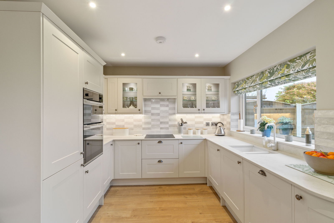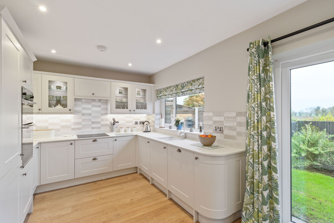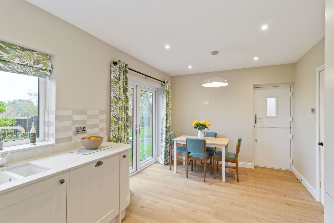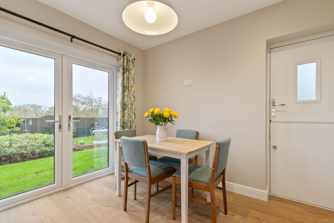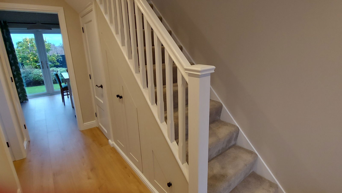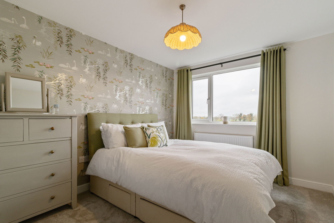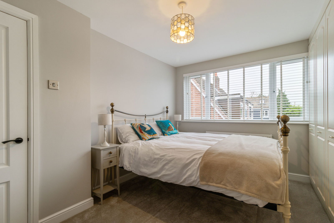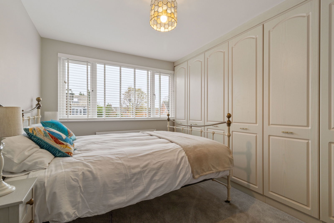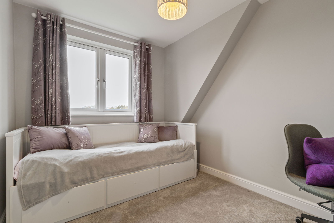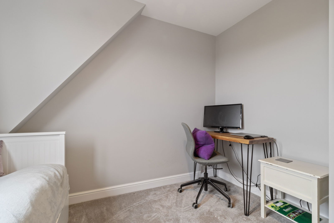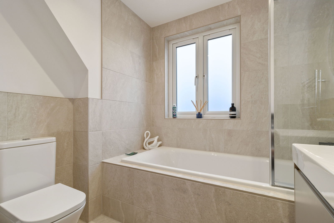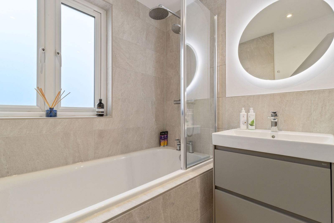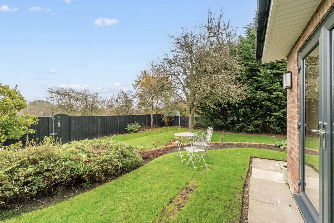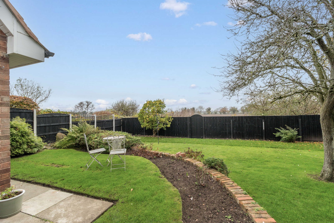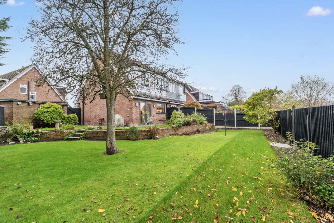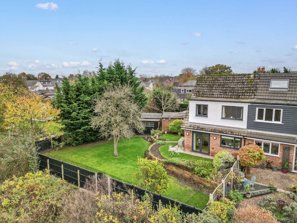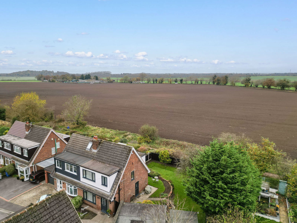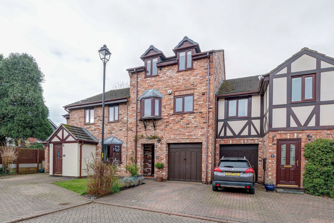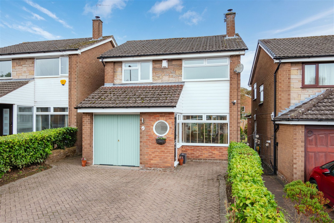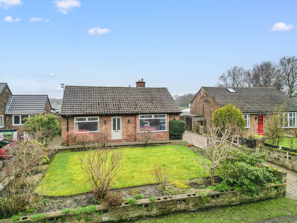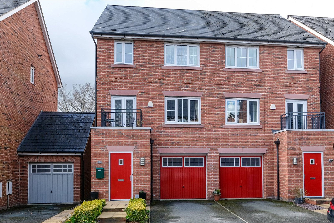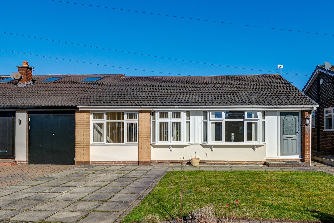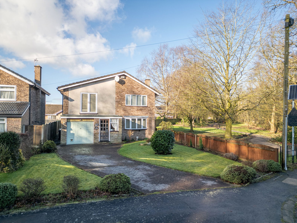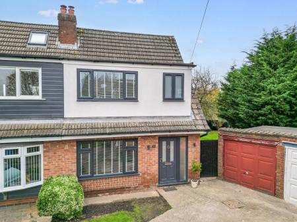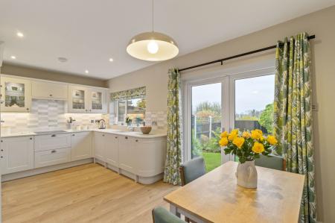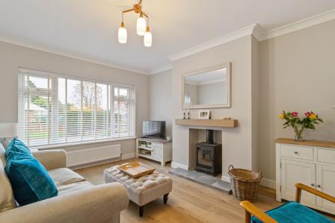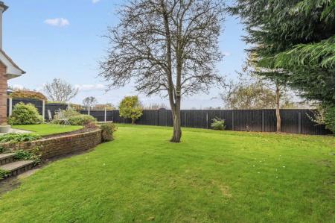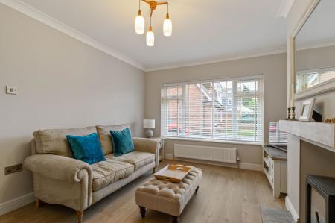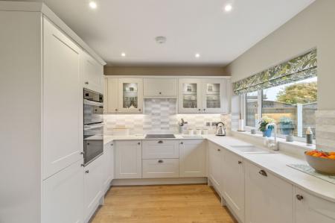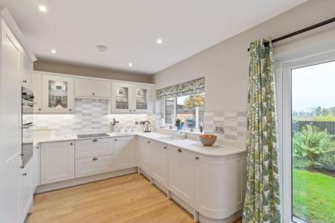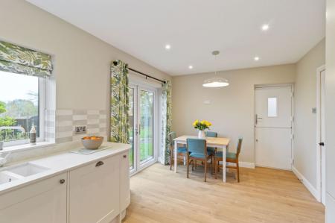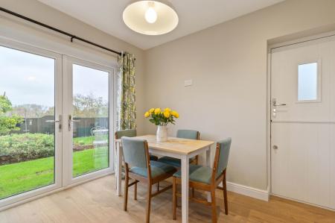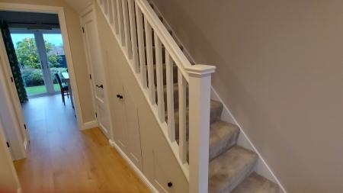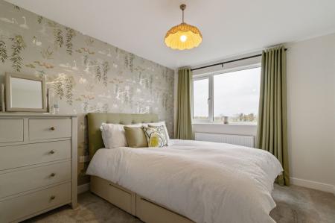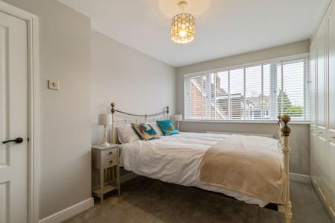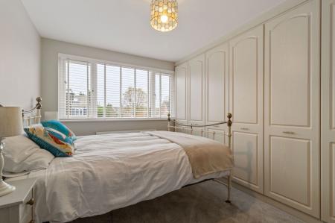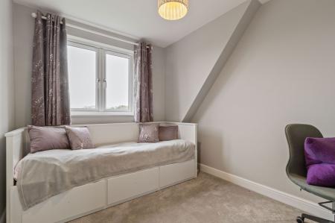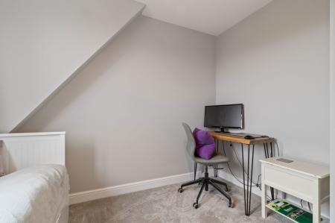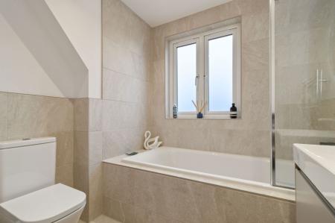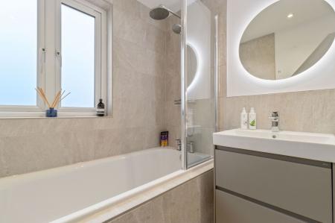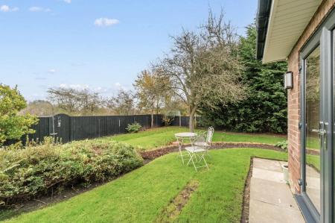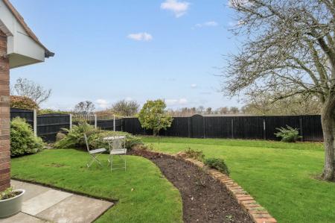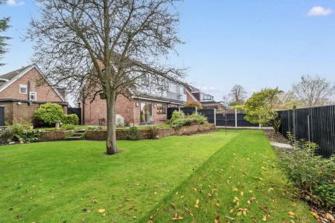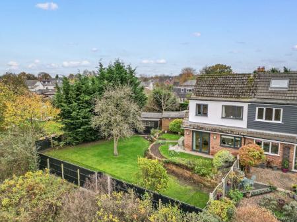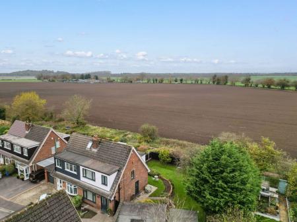- Newly renovated to a high specification
- Quiet cul-de-sac location
- Above average sized rear garden backing onto The Trans Pennine Trail with open views
- Driveway providing off-road parking
- Garage
- Lounge with log burning stove
- Newly installed kitchen with Quartz work surfaces and patio doors opening to back garden
- New flooring throughout
- New plumbing/heating, re-plastering of walls, external rendering, new windows and doors, electrical rewire, brushed chrome light switches and sockets
- Early viewings strongly recommended to appreciate all that this ready to move into family home has to offer
3 Bedroom Semi-Detached House for sale in Lymm
ENTRANCE HALLWAY
With half glazed door and glazed side panel, laminate wood flooring, inset ceiling spotlights, central heating radiator, stairs to the first floor and landing with built in storage cupboards and further cupboard.
LOUNGE - 4.22m x 3.29m (13'10" x 10'9")
Window to the front elevation, log burning stove with wooden mantle, coved ceiling, laminate wood flooring, central heating radiator and coved ceiling.
KITCHEN/DINING ROOM - 2.96m x 5.35m (9'8" x 17'6")
The kitchen has been comprehensively fitted with a matching range of base and eye level units with Quartz work surfaces and tiled splash backs incorporating inset ceramic sink unit with mixer tap, Lamona double oven, Lamona induction hob with extractor over, integrated dishwasher, integrated washing machine, integrated fridge/freezer, laminate wood flooring, inset ceiling spotlights, wall mounted central heating radiator, window to the rear elevation, French doors providing access onto rear garden and stable door to the side elevation.
STAIRS TO THE FIRST FLOOR AND LANDING
With window to the side elevation and access to loft.
BEDROOM 1 - 3.66m x 2.82m (12'0" x 9'3")
Window to the rear elevation with open views and central heating radiator.
BEDROOM 2 - 3.52m x 3.09m (11'6" x 10'1")
Window to the front elevation, central heating radiator and fitted wardrobes to one wall.
BEDROOM 3 - 3m x 2.43m (9'10" x 7'11")
Window to the rear elevation with open views and central heating radiator.
FAMLY BATHROOM - 2.23m x 2.17m (7'3" x 7'1")
Beautifully fitted with a matching white suite comprising tiled enclosed bath with rainwater shower head and further hand-held attachment, glazed screen, WC, vanity wash hand basin with mixer tap, storage cupboard with shelving, part tiled walls, tiled flooring, inset ceiling spotlights, chrome ladder style central heating radiator and window to the front elevation.
EXTERNALLY
A driveway to the front of the property provides off-road parking and leads to the garage. A pedestrian gate leads to the above average sized rear garden which has a patio area and shaped lawn. Steps lead down to a further lawned area which is stocked with mature plants, trees and shrubs. There is an access gate to the bottom of the garden onto the Trans Pennine Trail. The property benefits from outdoor lighting, cold water tap and two garden sheds.
GARAGE - 4.79m x 2.45m (15'8" x 8'0")
With up and over door to the front elevation.
TENURE
Freehold.
TAX BAND
Warrington Tax Band C.
SERVICES
PLEASE NOTE STAMP DUTY INCREASES DUE APRIL 2025
A key element of selling and buying a property is to find the most competitive rate and suitable mortgage for your new home.
Banner & Co can refer you to Marsden Cooper Associates, who have worked alongside us for over 25 years, without any obligation to our prospective buyers and sellers.
on 01925 75 3636 and ask for Jon Sockett who has over 35 years' experience in the mortgage industry.
Important Information
- This is a Freehold property.
- This Council Tax band for this property is: C
Property Ref: 66_985105
Similar Properties
3 Bedroom Townhouse | £420,000
A rare opportunity to purchase this well presented property which is located in a popular location within walking dista...
Mardale Crescent, Lymm, WA13 9PA
3 Bedroom Detached House | £400,000
A stunning extended detached property situated within easy walking distance of Lymm Village Centre. Particular highligh...
Weaste Lane, Thelwall, Warrington, WA4 3JR
2 Bedroom Bungalow | £400,000
Detached two bedroom bungalow with no onward chain. Situated in a sought after semi rural location with stunning open fa...
4 Bedroom Semi-Detached House | Offers Over £425,000
We are pleased to offer for sale this semi-detached townhouse which is situated within walking distance of local ameniti...
Oughtrington View, Lymm, WA13 9HD
3 Bedroom Semi-Detached Bungalow | £425,000
Semi-detached bungalow situated at the head of a small quiet cul-de-sac of similar style properties and within walking d...
Pheasant Walk, High Legh, Knutsford, WA16 6QA
4 Bedroom Detached House | £475,000
Four bedroom detached property in need of modernisation located within walking distance of High Legh Primary School havi...
How much is your home worth?
Use our short form to request a valuation of your property.
Request a Valuation
