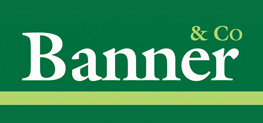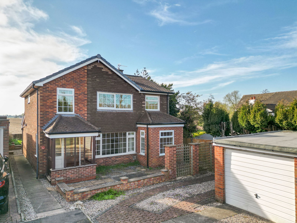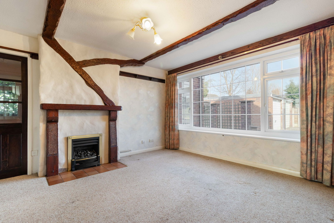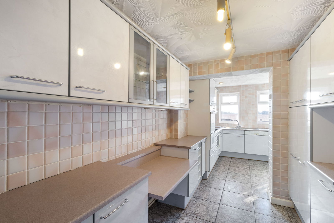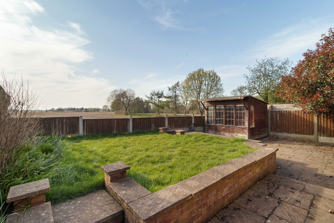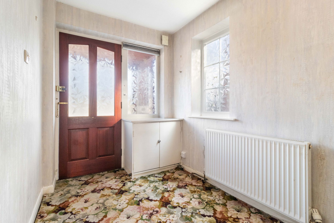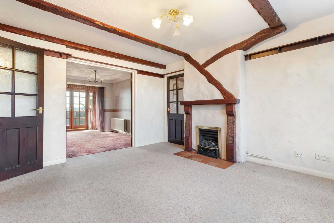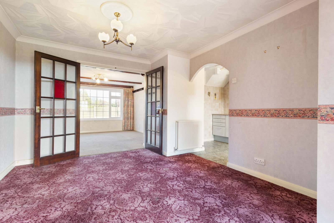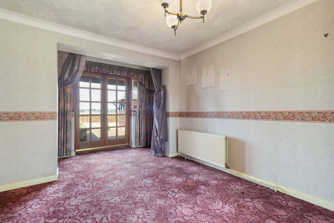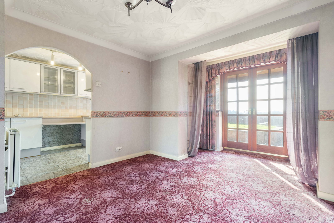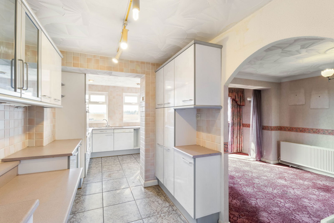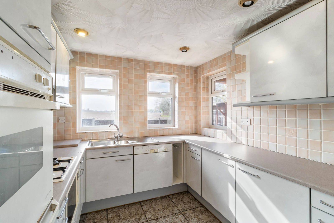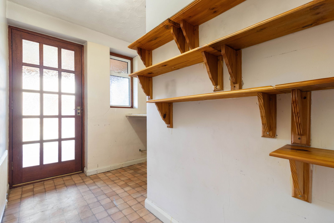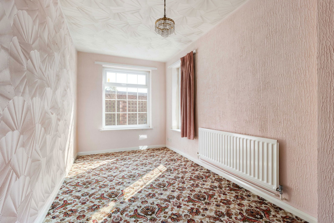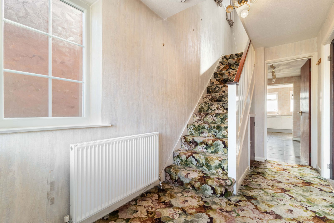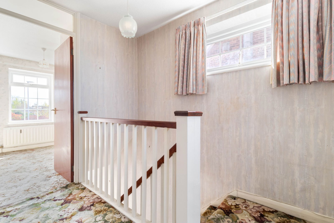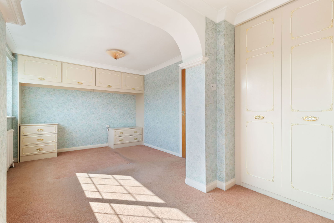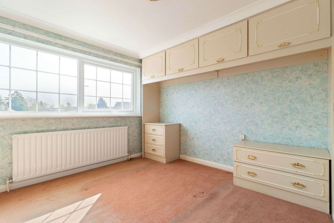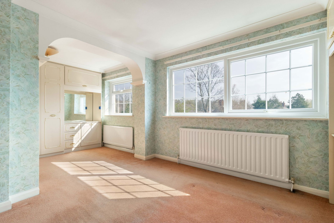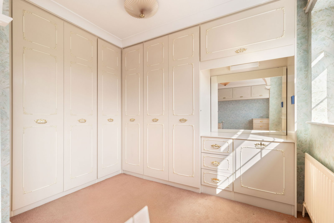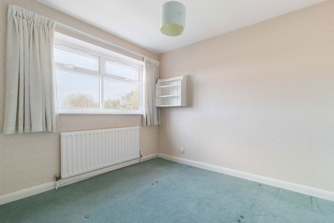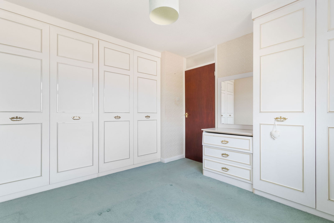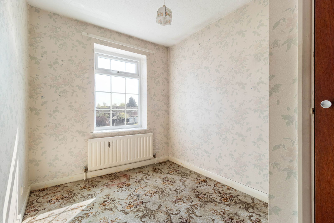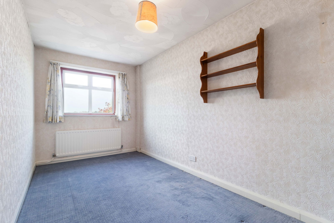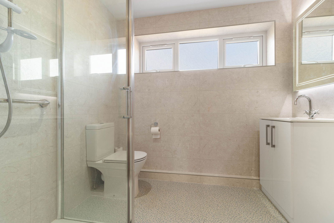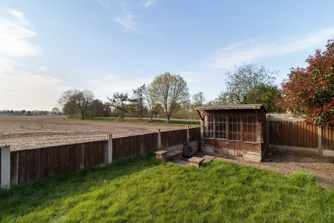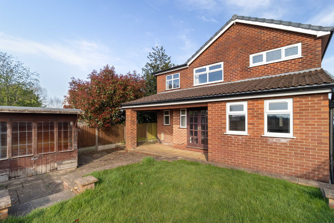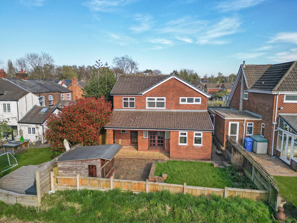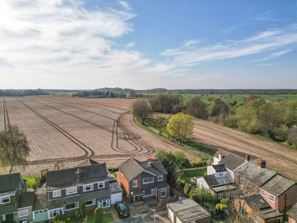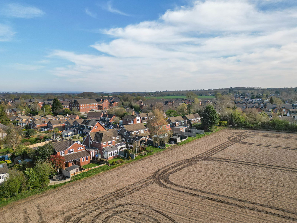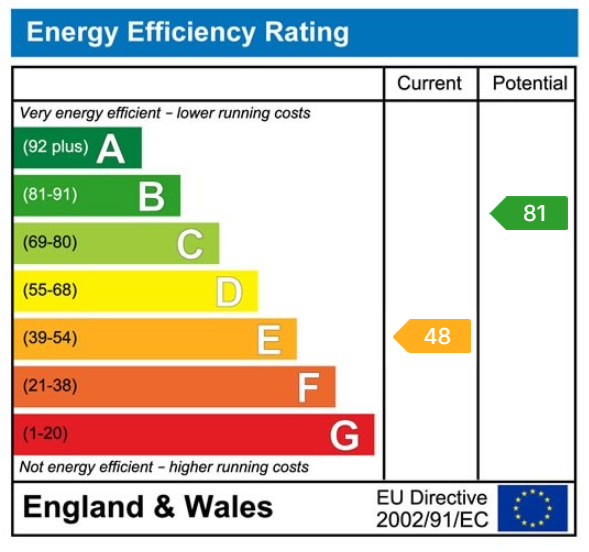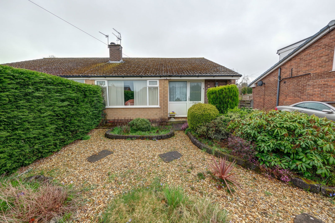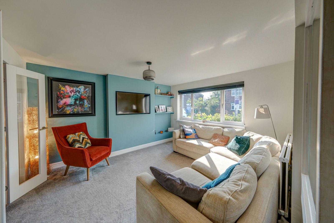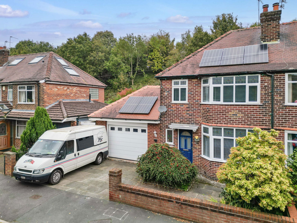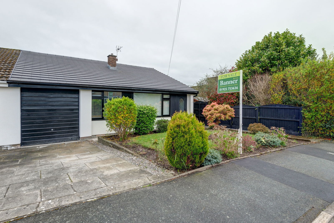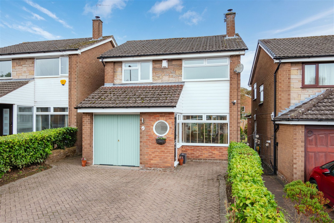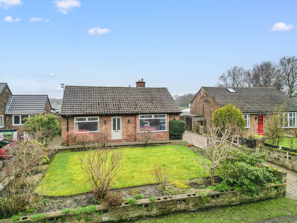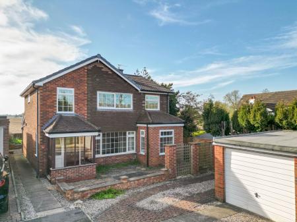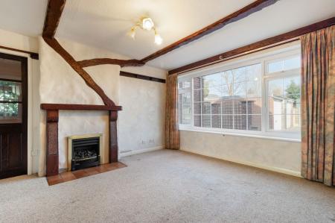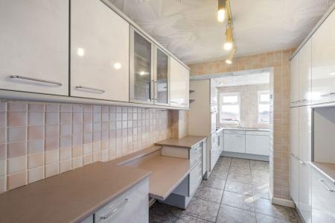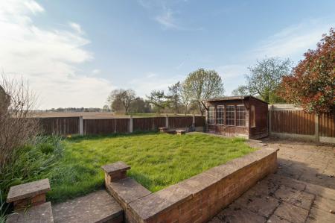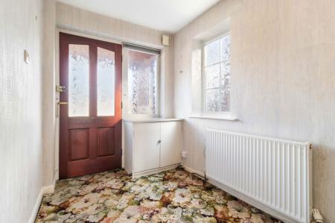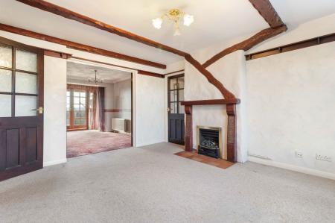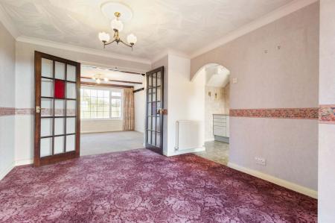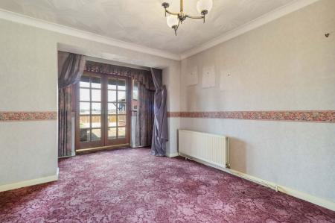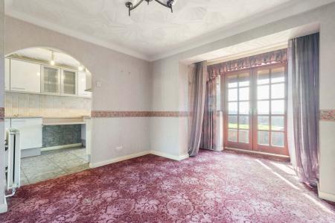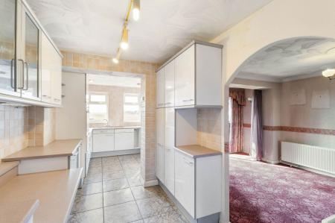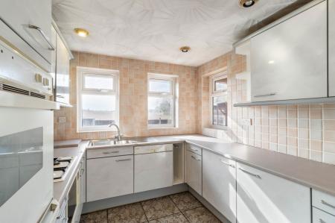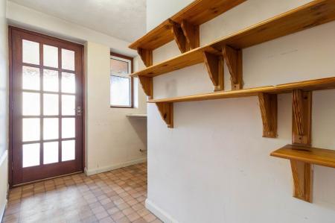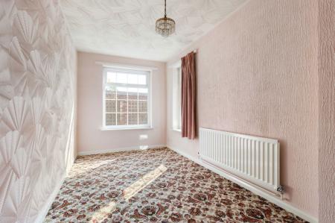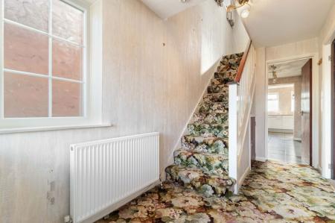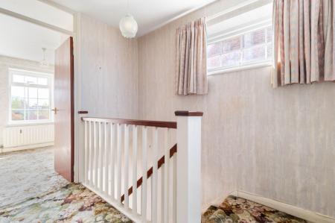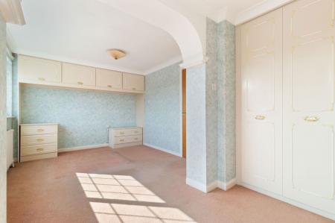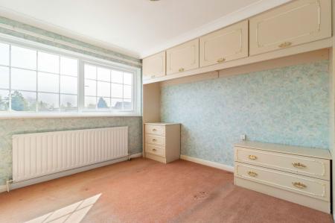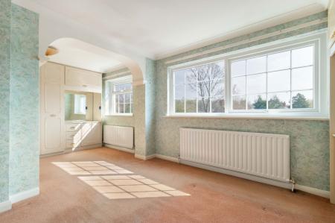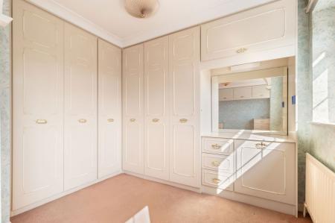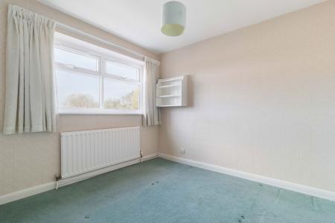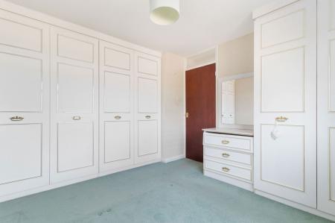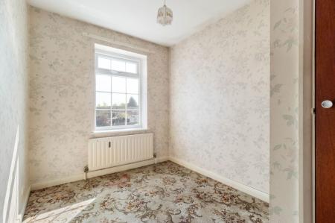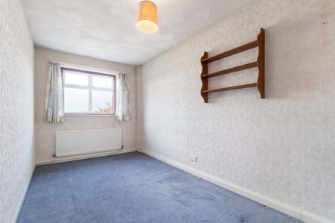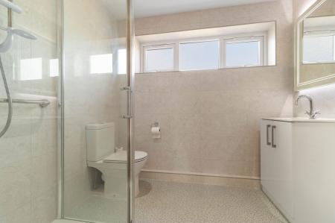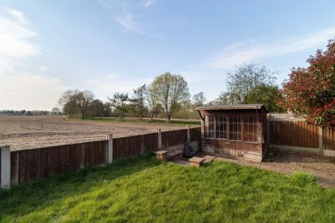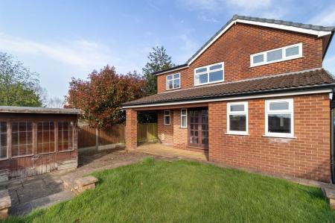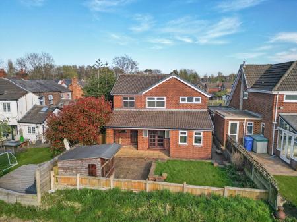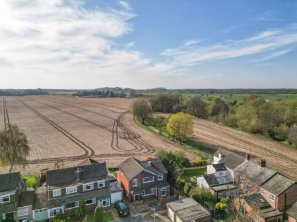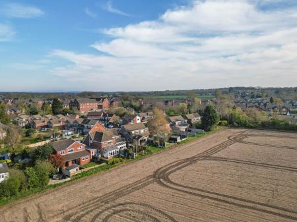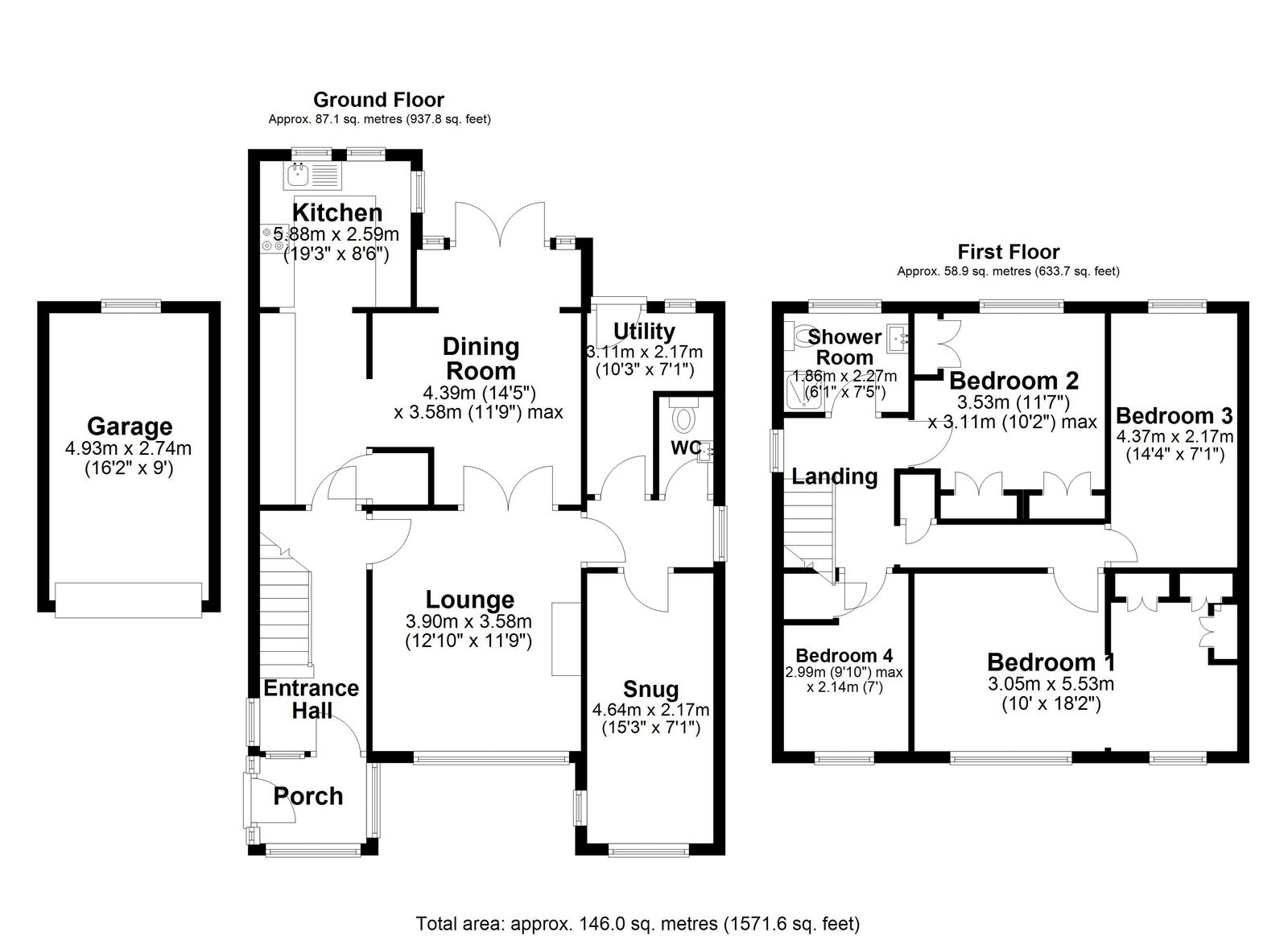- NO ONWARD CHAIN
- Offering huge potential to create a stunning family home
- Requires modernisation
- Four bedroom detached property
- Spacious ground floor accommodation
- Fully enclosed private rear garden with far reaching countryside views
- Driveway parking & garage
- Quiet cul-de-sac location
- Close to Lymm village centre and all of its amenities
- Internal viewing highly recommended
4 Bedroom Detached House for sale in Lymm
Four bedroom detached property, in need of modernisation, close to Lymm village with stunning far reaching views across open countryside. With the benefit of a separate garage, a driveway providing off-road parking and a fully enclosed private, West facing rear garden. Early viewings are essential to appreciate the great potential it has to offer. NO CHAIN.
PORCH
Access is gained via a part glazed, timber framed door into the enclosed porch with a tiled floor. Leading to:-
ENTRANCE HALLWAY
A timber framed, obscured glazed door with a matching single glazed side panel, uPVC double glazed, Georgian style side window giving light into the main entrance hallway, central heating radiator, cupboard housing the electric and gas meters, understairs storage cupboard, staircase to first floor with an airing cupboard housing the hot water tank, loft access from the landing.
LOUNGE - 3.9m x 3.58m (12'9" x 11'8")
uPVC, Georgian style, double glazed window to front elevation, picture rail, inset gas fire (not in working order) with back boiler, on a tiled hearth with timber surround, feature beams to chimney breast and ceiling, central heating radiator. Double French doors leading to:-
DINING ROOM - 4.39m x 3.58m (14'4" x 11'8")
Timber, double glazed French doors, with uPVC double glazed windows to either side, onto the rear garden. Central heating radiator, coved ceiling, wall lights and open access into the kitchen.
KITCHEN - 5.88m x 2.59m (19'3" x 8'5")
Comprehensively fitted with a matching range of base and eye level units incorporating a stainless steel one and half bowl and drainer sink with mixer taps over, laminate worktops, integral fridge and freezer (neither in working order), eye level Scholtes microwave, four ring gas hob with concealed extractor over, integral Scholtes double oven and integral Scholtes dishwasher. A full length pantry cupboard, fully tiled walls and flooring, inset and track spotlights.
INNER HALL
Georgian style, uPVC double glazed window to side elevation.
SNUG - 0.71m x 0m (2.17'2" x 0'0")
Two Georgian style, uPVC windows to front elevation, central heating radiator.
CLOAKROOM
uPVC double glazed window to side elevation, WC, guest wash hand basin, fully tiled walls.
UTILITY ROOM - 3.11m x 2.17m (10'2" x 7'1")
Half glazed timber exterior door leading to the garden, uPVC double glazed window to rear elevation, plumbed for a washing machine and space for a dryer under a laminate worktop.
STAIRS TO FIRST FLOOR LANDING
Georgian style, high level uPVC windows to side elevation, loft access, cupboard housing the hot water tank.
BEDROOM 1 - 3.05m x 5.53m (10'0" x 18'1")
Two, Georgian style, uPVC double glazed windows to front elevation, two central heating radiators, coved ceiling, range of fitted wardrobes, drawers and vanity area.
BEDROOM 2 - 3.53m x 3.11m (11'6" x 10'2")
uPVC double glazed window to rear elevation, range of fully fitted wardrobes, drawers and vanity area, central heating radiator.
BEDROOM 3 - 4.37m x 2.17m (14'4" x 7'1")
uPVC double glazed window to rear elevation, central heating radiator.
BEDROOM 4 - 2.99m x 2.14m (9'9" x 7'0")
Georgian style, double glazed window to front elevation, central heating radiator.
SHOWER ROOM - 1.86m x 2.27m (6'1" x 7'5")
High level, uPVC double glazed obscured window to rear elevation, fully tiled walls, vinyl flooring, white WC and wash hand basin with storage under and mixer tap, fully enclosed shower cubicle with electric Triton AS2000SR, wall mounted shower with hand held attachment, inset lighting.
GARAGE - 4.93m x 2.74m (16'2" x 8'11")
Brick built, single garage with up an over door.
EXTERNALLY
To the front of the property a paved garden, off road parking and a separate garage. The fully enclosed West facing rear garden has far reaching views across open countryside with a raised lawned area and covered patio with outdoor lighting.
TENURE
FREEHOLD
COUNCIL TAX BAND
Warrington Borough Council Tax Band E
SERVICES
All mains services are connected. Please note we have not tested the services or any of the equipment in this property, accordingly we strongly advise prospective purchasers to commission their own survey or service report before finalising their offer to purchase.
THESE PARTICULARS ARE ISSUED IN GOOD FAITH BUT THEY ARE NOT GUARANTEED AND DO NOT FORM ANY PART OF A CONTRACT. NEITHER BANNER & CO, NOR THE VENDOR OR LESSOR ACCEPT ANY RESPONSIBILITY IN RESPECT OF THESE PARTICULARS, WHICH ARE NOT INTENDED TO BE STATEMENTS OR REPRESENTATION OF FACT AND ANY INTENDING PURCHASER OR LESSOR MUST SATISFY HIMSELF OR OTHERWISE AS TO THE CORRECTNESS OF EACH OF THE STATEMENTS CONTAINED IN THESE PARTICULARS.
Important Information
- This is a Freehold property.
- This Council Tax band for this property is: E
Property Ref: 66_1046575
Similar Properties
3 Bedroom Semi-Detached Bungalow | £375,000
3 Bedroom Semi-Detached House | £370,000
Well presented three bedroom semi-detached property situated in a quiet cul-de-sac and within walking distance of Lymm v...
Springfield Avenue, Grappenhall, Warrington WA4 2NW
3 Bedroom Semi-Detached House | £365,000
Being sold with the benefit of no onward chain, this extended semi-detached property offers spacious, versatile family a...
2 Bedroom Semi-Detached Bungalow | £395,000
This delightful two semi-bungalow is situated in a popular location within walking distance of Oughtrington Primary Scho...
Mardale Crescent, Lymm, WA13 9PA
3 Bedroom Detached House | £400,000
A stunning extended detached property situated within easy walking distance of Lymm Village Centre. Particular highligh...
Weaste Lane, Thelwall, Warrington, WA4 3JR
2 Bedroom Bungalow | £400,000
Detached two bedroom bungalow with no onward chain. Situated in a sought after semi rural location with stunning open fa...
How much is your home worth?
Use our short form to request a valuation of your property.
Request a Valuation
