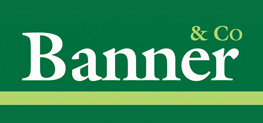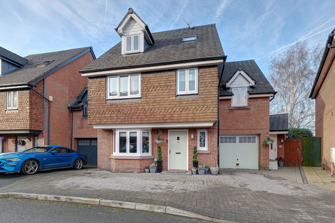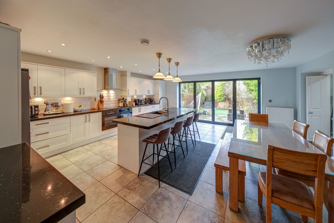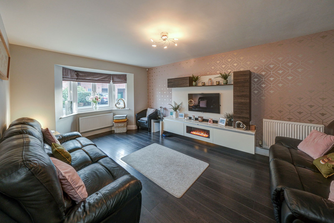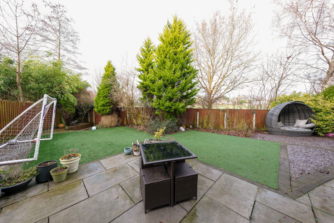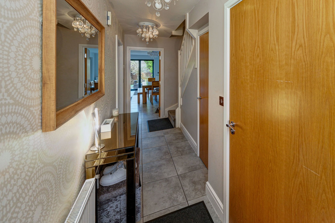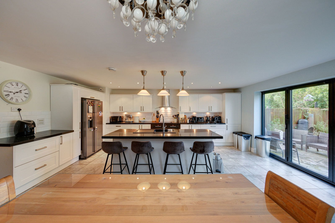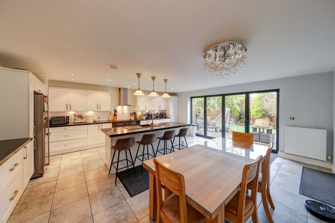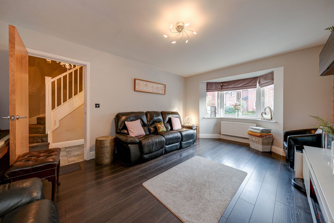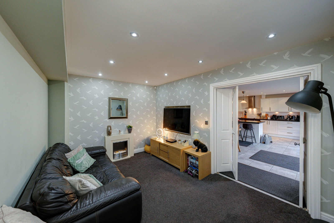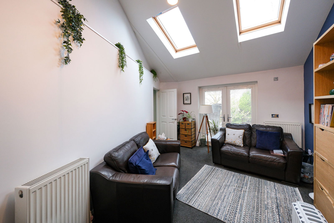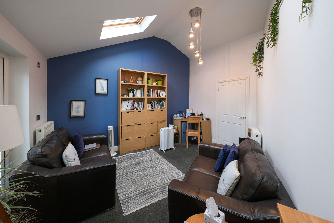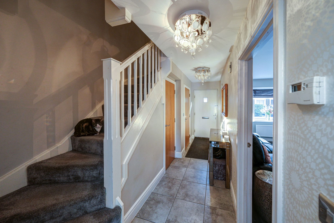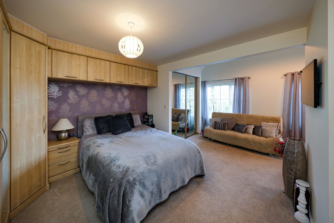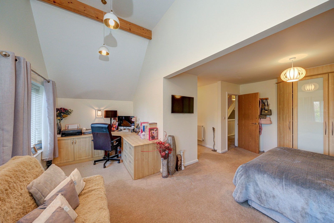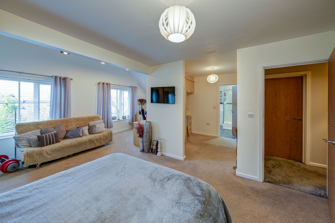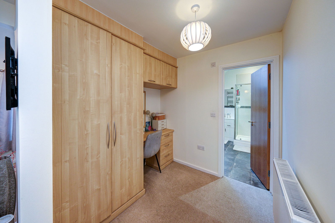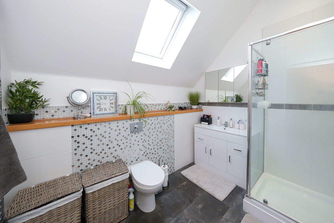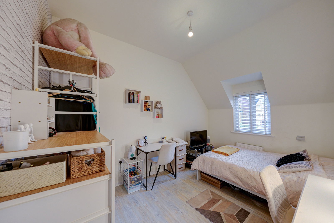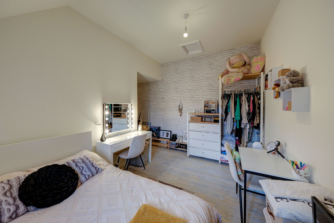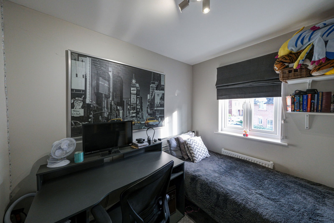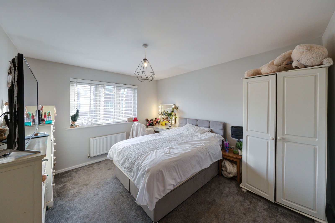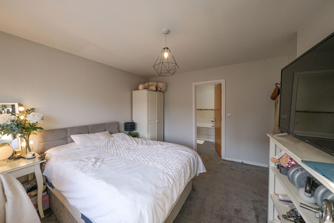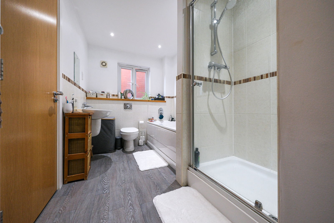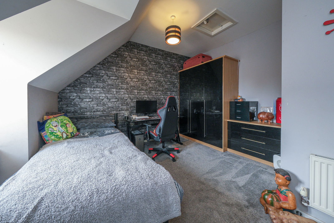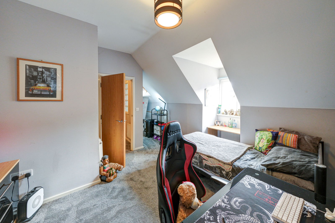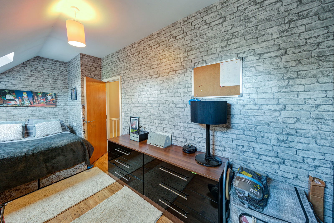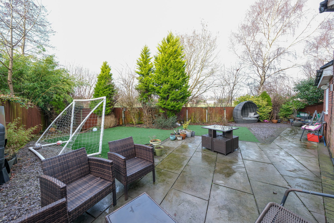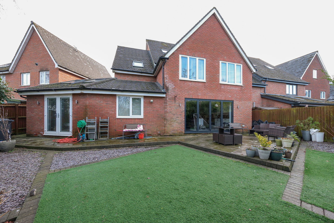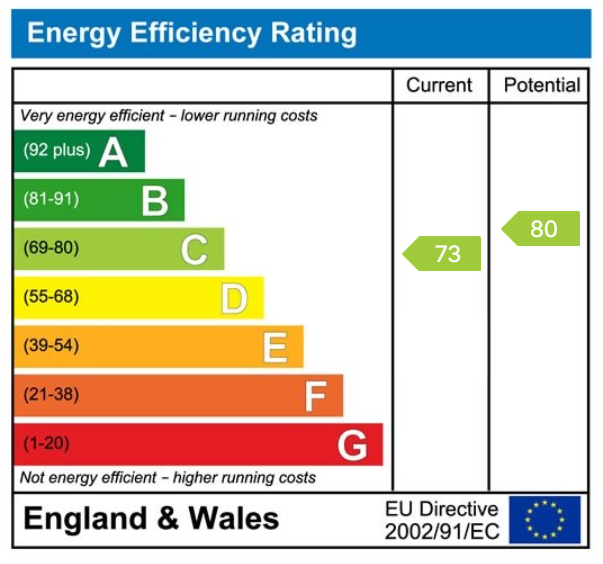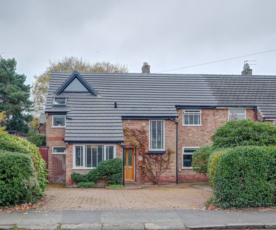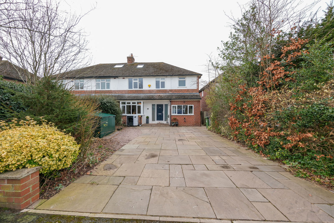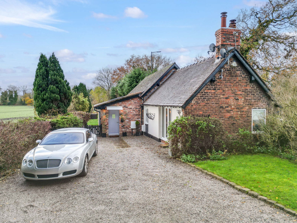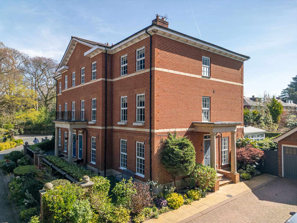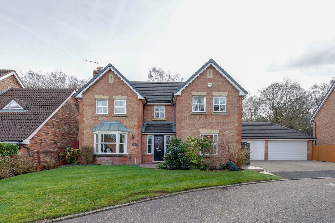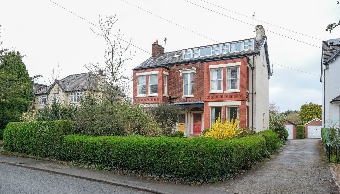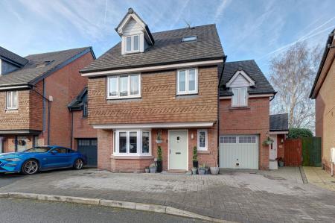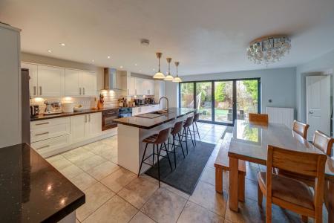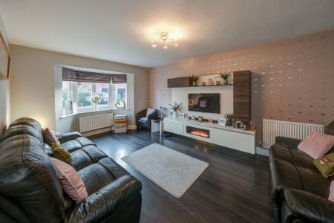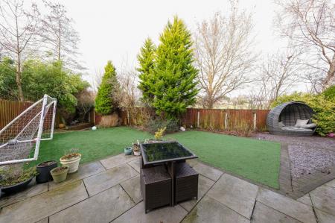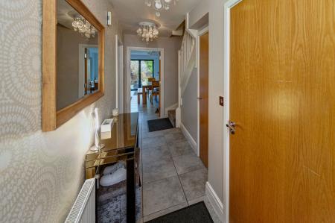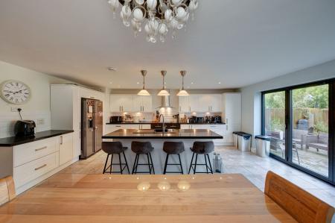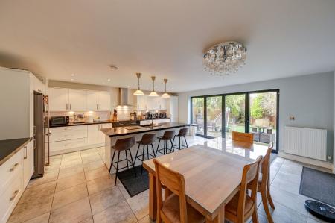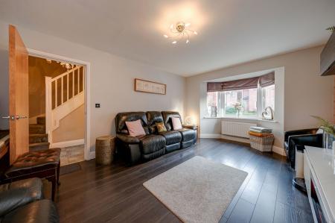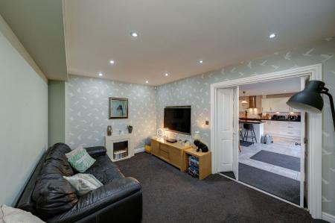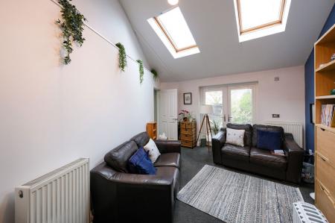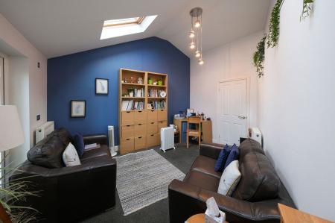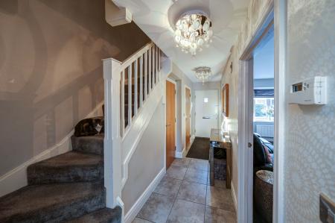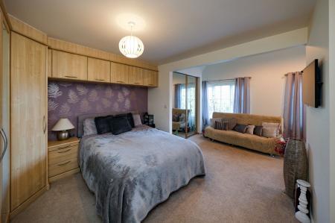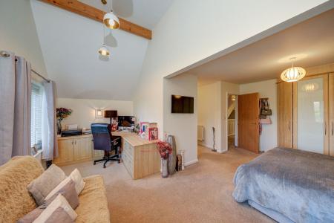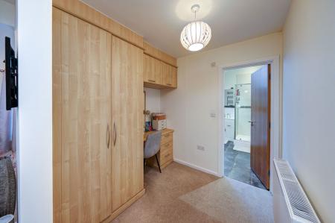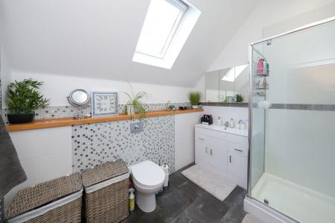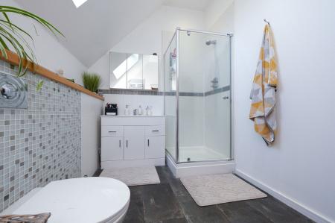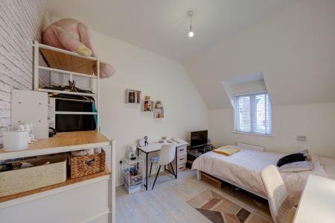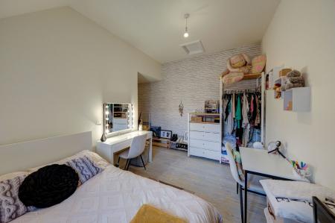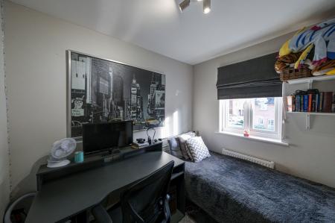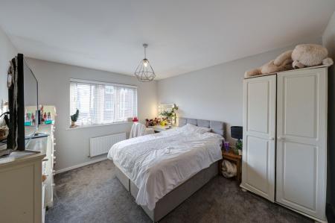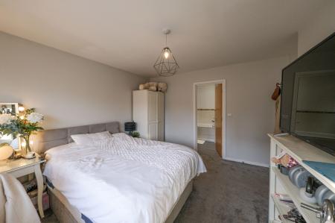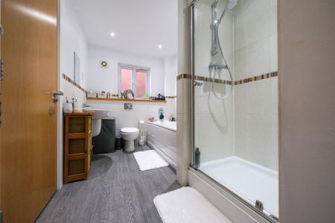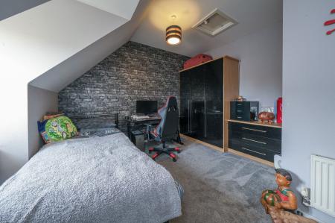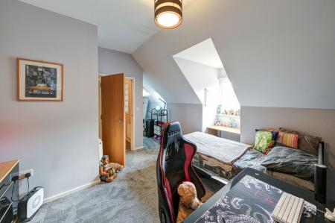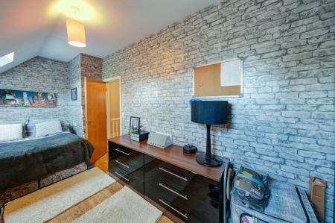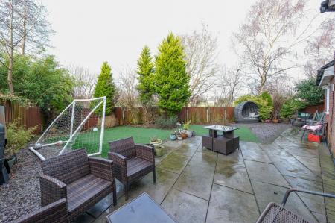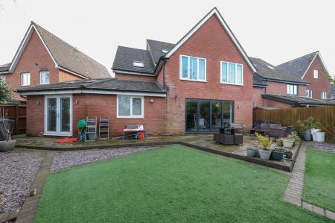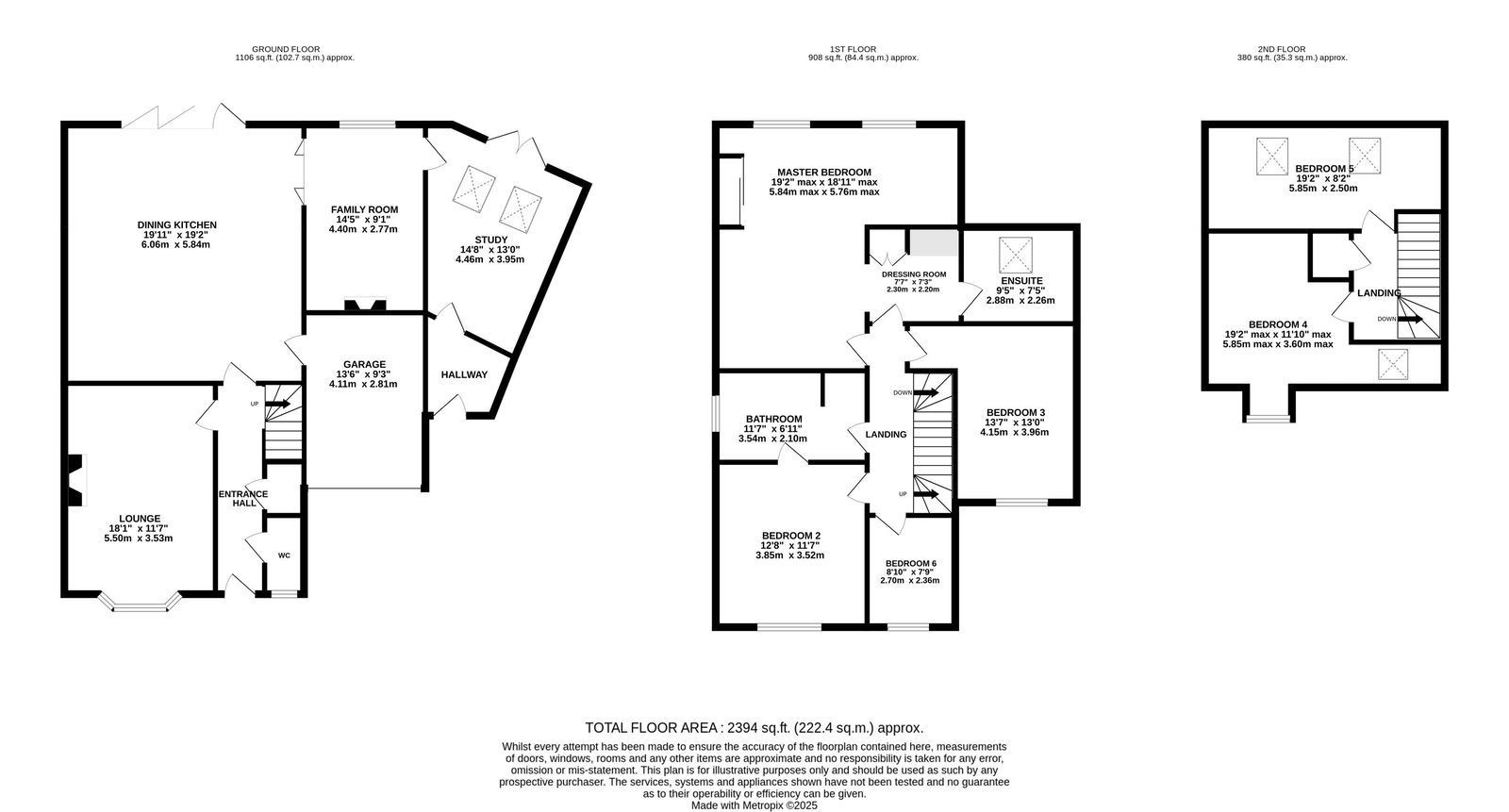- Spacious & well maintained 6 bed detached house
- Not overlooked to the rear with direct access to Trans Pennine Trail
- Large family kitchen/diner
- Two reception rooms plus home office with separate entrance
- Well placed on a sought after development
- Close to local amenities and schooling
- Landscaped rear garden
- Easy commuting distance to major motorway networks
- Internal viewing highly recommended
6 Bedroom Detached House for sale in Lymm
ENTRANCE HALL
External door opens into a welcoming entrance hall with tiled flooring, central heating radiator, under stair storage cupboard, stairs to first floor and landing, door to:
CLOAKROOM
Obscure glazed upvc window to front elevation, white pedestal wash hand basin, W.C, tiled flooring, central heating radiator.
LOUNGE - 5.51m x 3.53m (18'1" x 11'7")
The first of two reception rooms with a upvc bay window to front elevation, a contemporary fitted wall unit with storage cupboards and a modern electric fire with pebbles inset, offering heat as well as aesthetic appeal, two central heating radiators, laminate flooring.
KITCHEN/DINER - 6.07m x 5.84m (19'11" x 19'2")
An exceptional room fitted with a comprehensive range of white base and wall units with black sparkle granite worktops over, two multi-function Bosch electric ovens, four ring Bosch electric hob with stainless steel extractor over, large central island inset with Franke black composite sink and drainer with shower hose attachment to mixer tap over, integrated Zanussi dishwasher, space and plumbing for American style fridge/freezer, space for a large dining table, two central heating radiators. Aluminium bi-fold doors open onto the landscaped rear garden and flood the room with natural light. Doors leading to integral garage and Snug.
FAMILY ROOM - 4.4m x 2.77m (14'5" x 9'1")
With electric fire inset into mantle, central heating radiator, upvc window to the rear elevation and inset ceiling spotlights. Door leading to
STUDY/OFFICE - 4.47m x 3.96m (14'8" x 13'0")
With vaulted ceiling, French doors to the rear elevation, two Velux windows and two central heating radiators. Door to
ADDITIONAL ENTRANCE/HALLWAY
(Provides a private entrance to Office). With upvc external door, central heating radiator and inset ceiling spotlights.
TURNING STAIRCASE TO THE FIRST FLOOR AND LANDING
Positioned in the main entrance hall. Central heating radiator, storage cupboard to landing area.
MASTER BEDROOM - 5.84m x 5.77m (19'2" x 18'11")
A generous sized master bedroom with part vaulted ceiling and delightful views over open fields. Comprising fitted furniture to one wall, over head storage cupboards, side tables and a further mirror fronted slide door double wardrobe, two upvc double glazed windows to the rear elevation, two central heating radiators, wall light and three pendant lights. To one side of the room the vendors have installed fitted office furniture and this provides space for a secondary office in the property.
DRESSING ROOM - 2.3m x 2.2m (7'6" x 7'2")
With fitted double wardrobe, dressing table and overhead storage. Door opening to:
EN SUITE SHOWER ROOM - 2.88m x 2.26m (9'5" x 7'5")
Comprising fully tiled walk-in shower cubicle with glass pivot door, wash hand basin in storage unit, W.C, tiled splash backs, feature timber shelf, heated chrome towel ladder, inset ceiling spotlights, extractor fan and mirror fronted cabinet.
BEDROOM 2 - 3.86m x 3.53m (12'8" x 11'7")
Upvc window to the front elevation, door providing access to Jack & Jill bathroom, central heating radiator
JACK & JILL BATHROOM - 3.54m x 2.11m (11'7" x 6'11")
Fitted with a matching white suite comprising bath, WC, wall mounted wash hand basin with Grohe fittings, walk-in shower with pivot glass door, tiled walls, shaver point, inset ceiling spotlights, extractor fan and heated chrome towel ladder.
BEDROOM 6 - 2.7m x 2.36m (8'10" x 7'9")
Window to the front elevation, inset ceiling spotlights and central heating radiator.
BEDROOM 3 - 4.15m x 3.96m (13'7" x 13'0")
With vaulted ceiling, upvc window to the front elevation, central heating radiator, laminate flooring, loft access.
STAIRS TO SECOND FLOOR AND LANDING
Cupboard housing boiler to landing, central heating radiator. Glass block wall to bedroom
BEDROOM 4 - 5.85m x 3.61m (19'2" x 11'10")
Window to the front elevation and further Velux window, central heating radiator and black high gloss fitted wardrobes. Access to loft which is boarded and has a light.
BEDROOM 5 - 5.85m x 2.5m (19'2" x 8'2")
Two Velux windows to the rear elevation, two central heating radiators and fitted black high gloss wardrobes with matching drawers.
INTEGRAL GARAGE
Accessed from the kitchen area. Fitted with a manual up and over door, space and plumbing for washing machine and tumble dryer. Worcester boiler
EXTERNALLY
The property has a block paved driveway to the front elevation with parking for two cars. The rear garden has been professionally landscaped and is laid with Astroturf, has deep shrub borders and a brick wall with timber fence atop with a single pedestrian gate giving direct access onto the Trans Pennine Trail.
TENURE
Leasehold - 250 years from 1/2005
Service charge = £250 per annum
Ground rent = £200 per annum
SERVICES
PLEASE NOTE STAMP DUTY INCREASES DUE APRIL 2025
All mains services are connected. Please note we have not tested the services or any of the equipment in this property, accordingly we strongly advise prospective purchasers to commission their own survey or service report before finalising their offer to purchase.
THESE PARTICULARS ARE ISSUED IN GOOD FAITH BUT THEY ARE NOT GUARANTEED AND DO NOT FORM ANY PART OF A CONTRACT. NEITHER BANNER & CO, NOR THE VENDOR OR LESSOR ACCEPT ANY RESPONSIBILITY IN RESPECT OF THESE PARTICULARS, WHICH ARE NOT INTENDED TO BE STATEMENTS OR REPRESENTATION OF FACT AND ANY INTENDING PURCHASER OR LESSOR MUST SATISFY HIMSELF OR OTHERWISE AS TO THE CORRECTNESS OF EACH OF THE STATEMENTS CONTAINED IN THESE PARTICULARS.
Important Information
- This is a Leasehold property.
- This Council Tax band for this property is: F
Property Ref: 66_635475
Similar Properties
5 Bedroom Semi-Detached House | £615,000
Extended five bedroom semi-detached property located within easy walking distance of both Lymm High School and Oughtring...
4 Bedroom Semi-Detached House | £610,000
A stunning substantially extended four bedroom semi-detached property with good sized garden and open aspect to the rear...
Roughlands Cottage, Warburton Lane, Lymm WA13 9TP
3 Bedroom Detached House | £600,000
Delightful detached 3 bed converted barn with abundant character and in perfect move in condition. Situated on a generou...
Rectory Gardens, Lymm, WA13 0DQ
3 Bedroom Semi-Detached House | £625,000
Situated in a highly sought after location, only a few minutes walk from the centre of the picturesque village of Lymm,...
Hatfield Gardens, Appleton, Warrington, WA4 5QL
4 Bedroom Detached House | Offers Over £640,000
We are pleased to offer for sale, with the benefit of No Onward Chain, this well maintained four bedroom detached proper...
5 Bedroom Semi-Detached House | £650,000
NEW PRICE - traditional semi-detached family home which we believe was built in the early 1850's. Now in need of some...
How much is your home worth?
Use our short form to request a valuation of your property.
Request a Valuation
