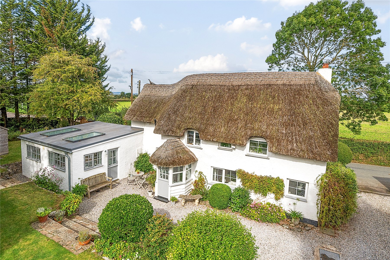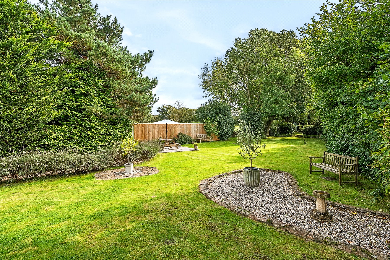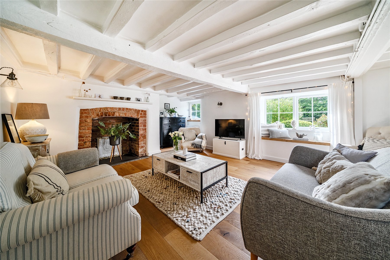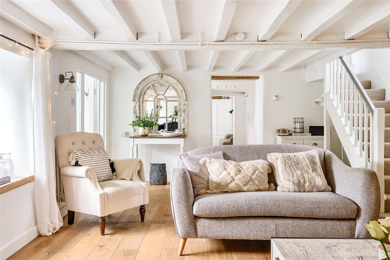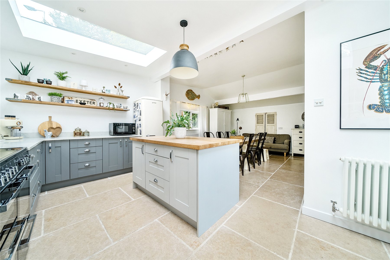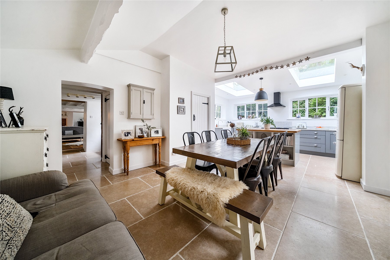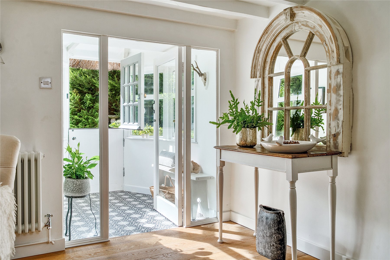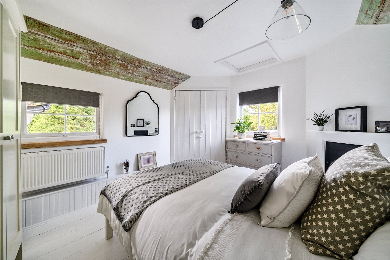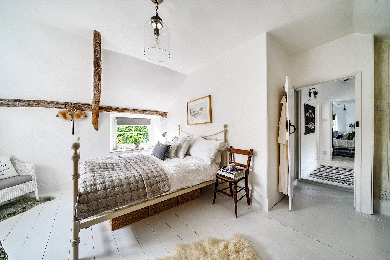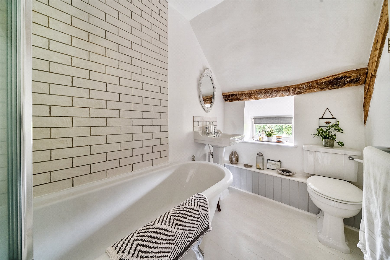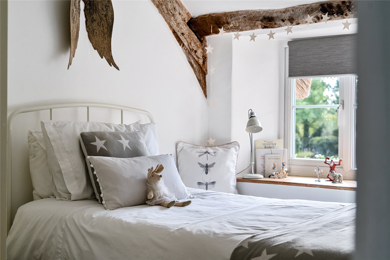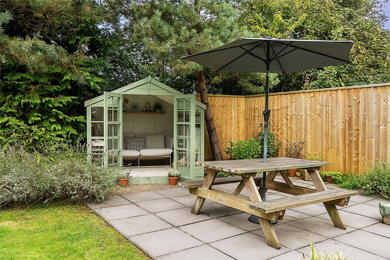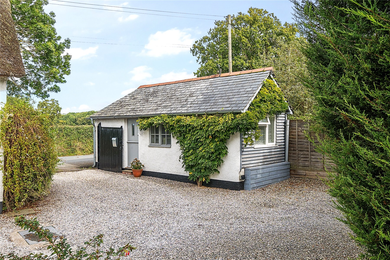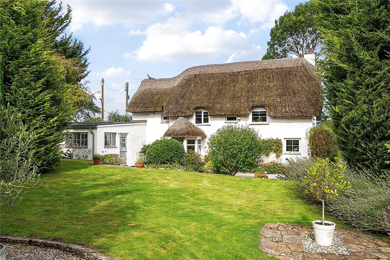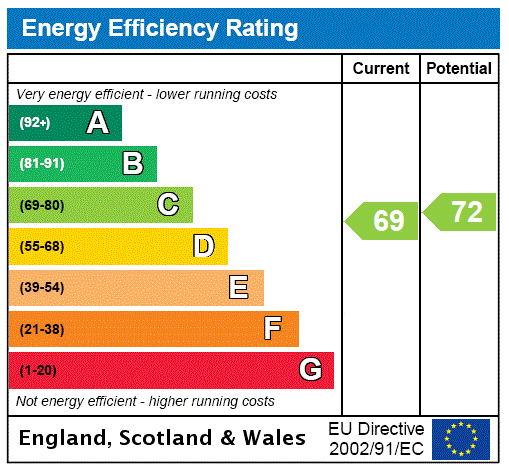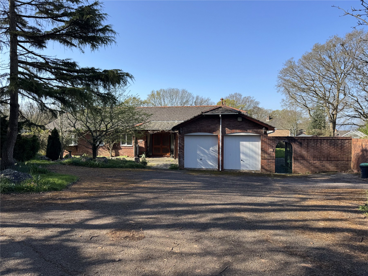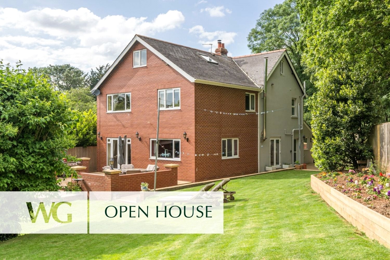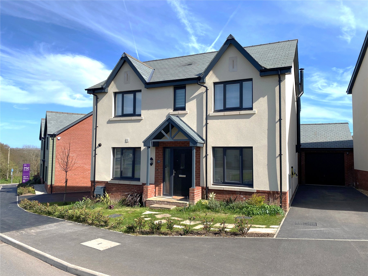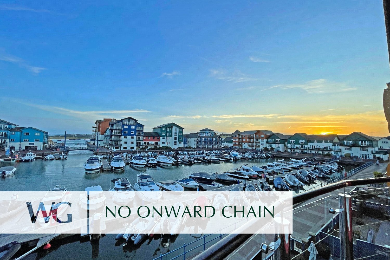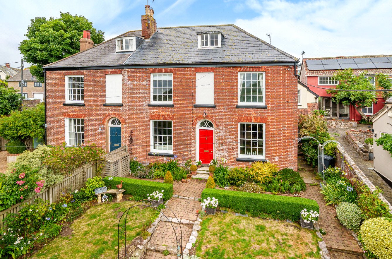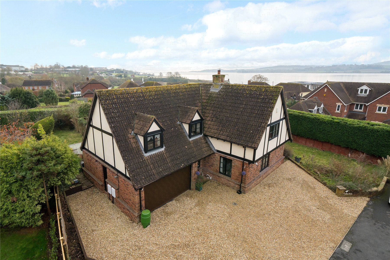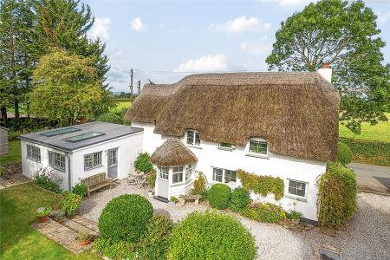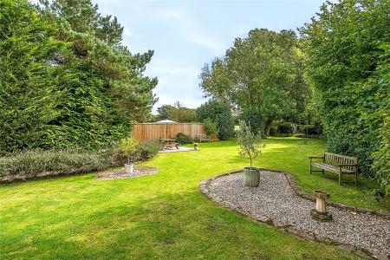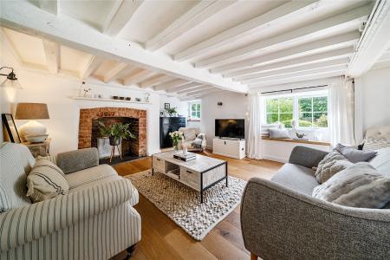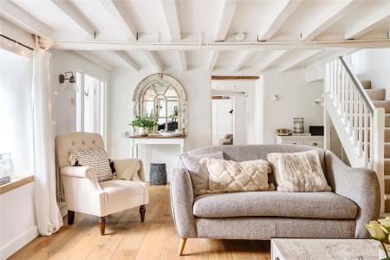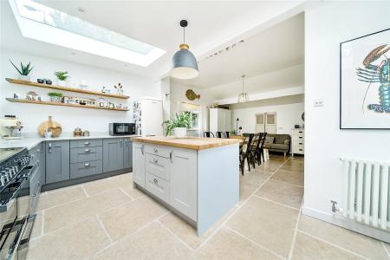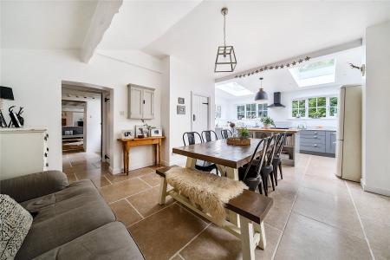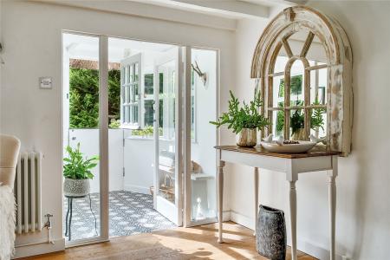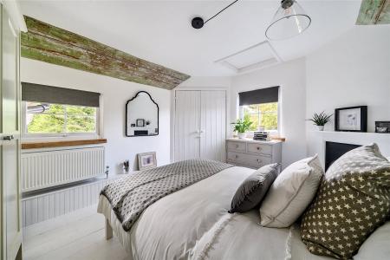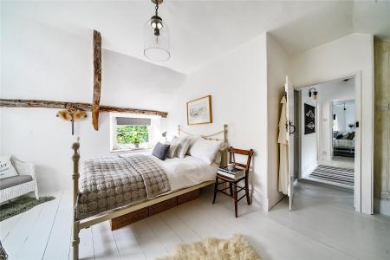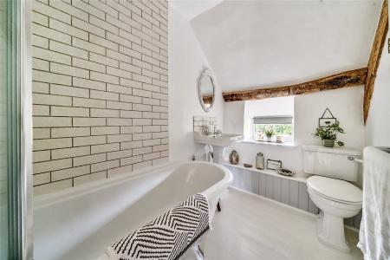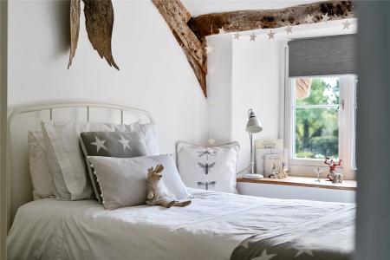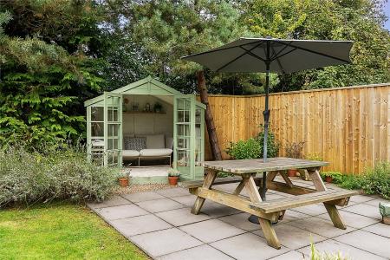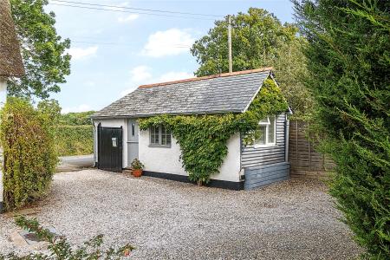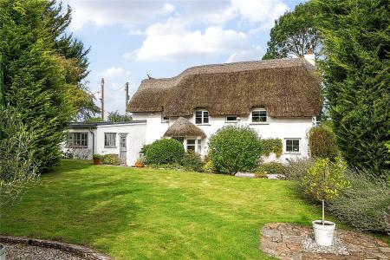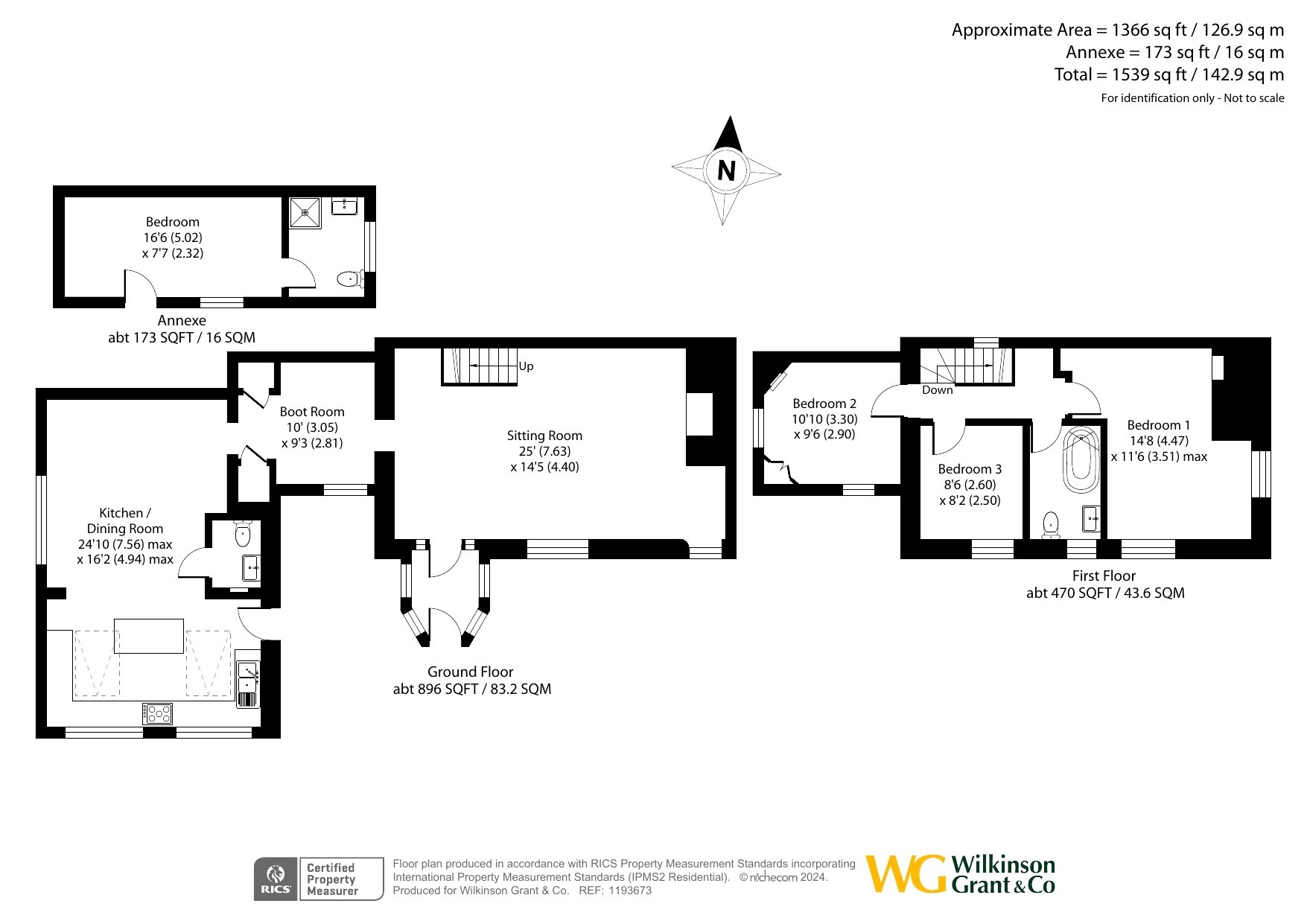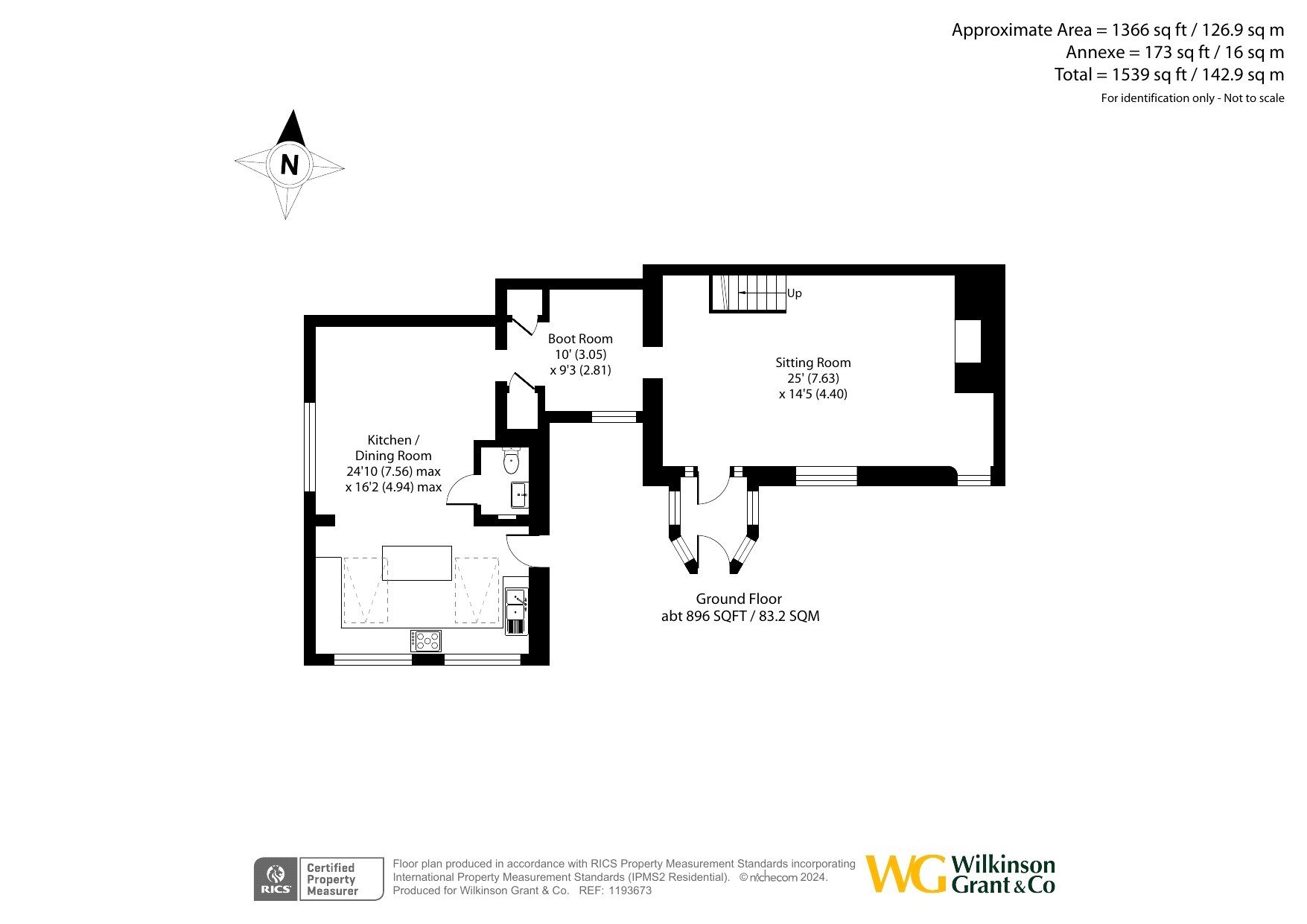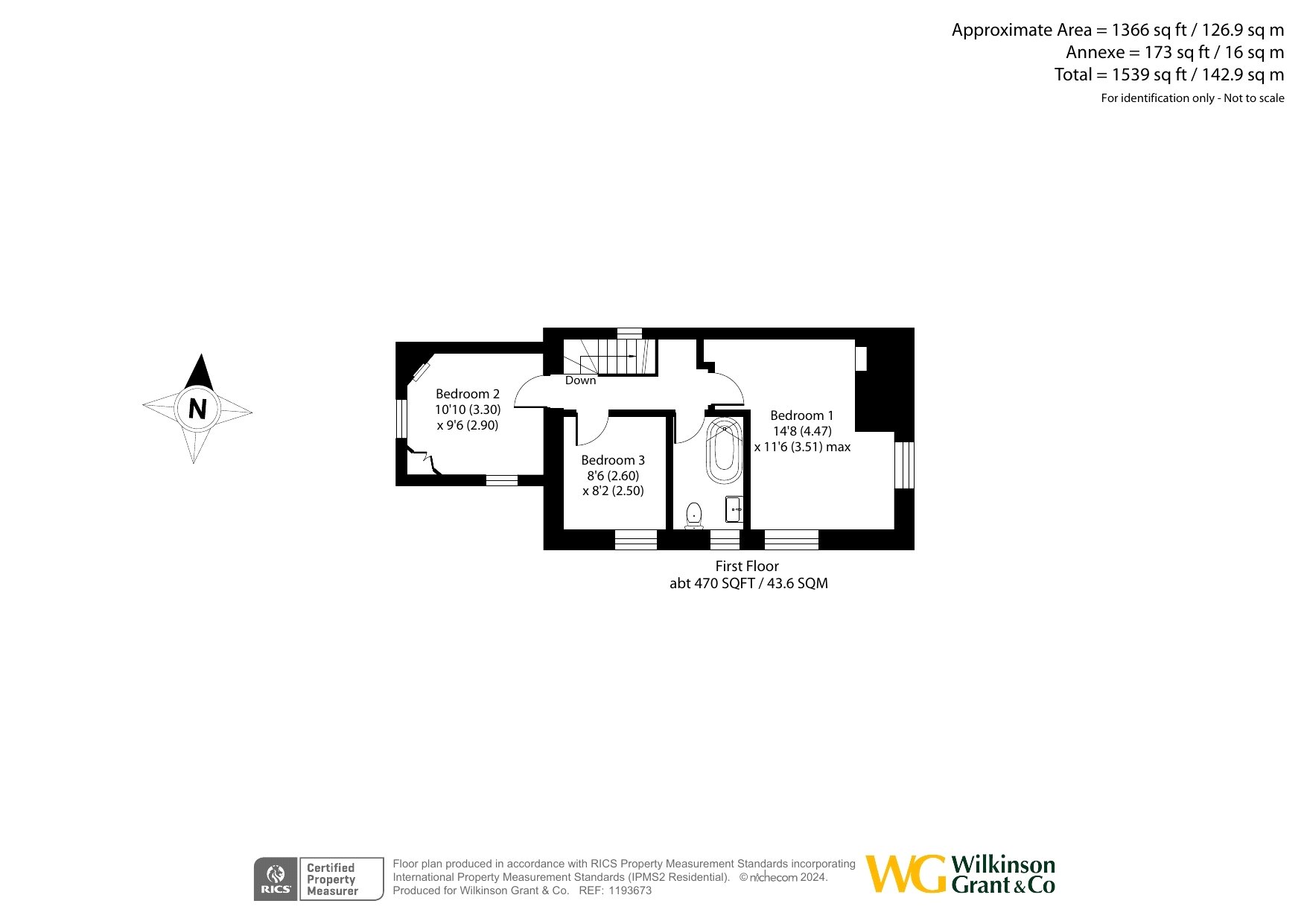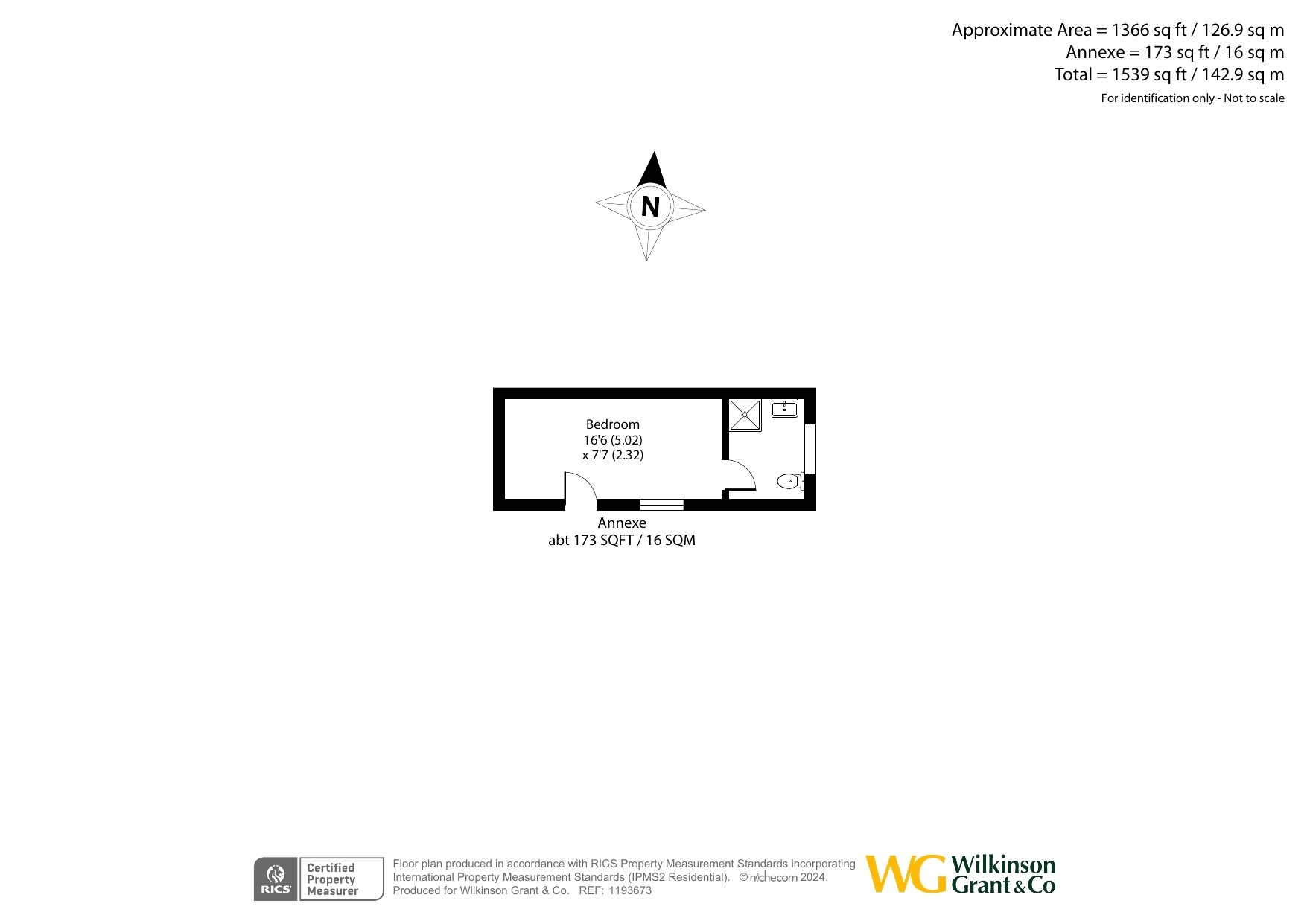4 Bedroom Detached House for sale in Lympstone
Directions
From Exeter, take the A376 to Exmouth. Proceed through Ebford and Exton and continue towards Lympstone. Immediately after the right hand turn signposted Lower Lympstone, turn left onto the Woodbury Road and the property is the first one on the right hand side.
Situation
Situated on the edge of the East Devon parish of Lympstone, a very popular village which grew from an ancient settlement on the eastern shores of the Exe estuary, building its reputation on maritime trade and agriculture. The village has a well-established local primary school in the middle, with St Peter’s independent school on its outskirts. There are two churches, four public houses, a café, a hairdresser and a store with a Post Office.
The award-winning Darts Farm, a destination store selling local West Country food, drink and lifestyle products, is a ten minute drive away. and Michael Caines restaurant and boutique hotel at Lympstone Manor is on the edge of the village. Lympstone supports a wide variety of clubs and societies, including sailing and tennis clubs, an active gardening club, film society and other societies bringing live music and drama to the village.
The half-hourly Avocet line train service, with its beautiful views across the River Exe, links the village with Exeter’s two main stations: Exeter St David’s with its fast train service to London Paddington and Exeter Central with its service to Waterloo.
Exeter Central station is at the heart of Exeter’s lively shopping centre. The M5 at Junction 30 is just 8 miles away. The Exe Estuary Trail, 26 miles of cycleway along both sides of the Rive Exe, is a recent addition to Lympstone’s many attractions
Description
This charming, detached period property exudes character and historical significance, believed to date back to the 18th Century. Constructed of rendered cob and stone, it features a beautifully thatched roof that was re-thatched in 2012 and re-ridged in 2021. The current owners have greatly enhanced the home through an extensive program of renovations and expansions, resulting in an impressive living space of over 1500 sq. ft.
Upon arrival, you'll be greeted by a gravelled driveway leading to an inviting front porch with a stable door. Step inside to discover a delightful 25 ft sitting room, complete with an exposed brick fireplace, window seats, and a beautiful engineered oak floor and a staircase leading to the first floor. An inner hallway, complete with a utility cupboard, leads to the stunning open plan kitchen and dining area. This thoughtfully designed extension boasts limestone tiled flooring and is flooded with natural light due to its dual aspect, skylights, and a door that opens directly into the expansive garden.
The kitchen features an impressive range of units topped with elegant Carrara worksurfaces, a central island, and high-end integral appliances, including a double Flavel oven and electric hob, dishwasher and space for a fridge/freezer. A convenient ground floor cloakroom rounds off the ground floor.
On the first floor, you will find three bedrooms, including two generous doubles that benefit from dual aspects and showcase painted wooden floors and exposed timber beams, adding to the home's appeal. A modern family bathroom completes this level.
The outdoor space is a standout feature of the property with private, south-facing gardens primarily laid to level lawn and adorned with established shrubs and hedging. At the rear, a patio area enhances outdoor living, featuring a summer house for relaxation. Additional practical spaces include a workshop, shed and further seating areas.
Adjoining open farmland, the overall plot spans approximately 0.3 acres with the garden being in the region of 200 ft.
Further enhancing the property's appeal is a guest suite situated across the driveway, comprising a double bedroom with ensuite facilities—ideal for accommodating guests or providing a private space for family members
SERVICES: The vendor has advised the following: Mains gas (serving the central heating boiler and hot water), mains electricity, water (not metered). Private drainage system/septic tank which is emptied bi-annually - last emptied February 2024 by Smart Drainage Ltd at a cost of £195. Two electric wall heaters and heated towel rail radiator. Telephone landline currently in contract with TalkTalk. Broadband Currently in contract with Talk Talk. Openreach. Download speed 13.53 Mbps and Upload speed 1.17 Mbps. Mobile signal: Several networks currently showing as available at the property with EE and 02 used.
50.661371 -3.424851
Important Information
- This is a Freehold property.
Property Ref: top_TOP220223
Similar Properties
5 Bedroom Bungalow | Guide Price £795,000
A substantial, DETACHED BUNGALOW in need of UPDATING located in the sought after village of WOODBURY. Offering over 2000...
6 Bedroom Detached House | Guide Price £795,000
OPEN HOUSE - SATURDAY 3RD MAY - CALL TO BOOKThis IMPRESSIVE, EXTENDED FAMILY HOME offers ADAPTABLE LIVING SPACE, perfect...
4 Bedroom Detached House | Guide Price £750,000
A MODERN, DOUBLE FRONTED home in TOPSHAM with BEAUTIFULLY DESIGNED living space, incorporating NUMEROUS UPGRADED FEATURE...
4 Bedroom Semi-Detached House | Guide Price £825,000
WATERSIDE townhouse with STUNNING VIEWS FROM EVERY FLOOR. A FANTASTIC PROPERTY with versatile living space FEATURES incl...
5 Bedroom Semi-Detached House | Guide Price £880,000
A STRIKING period property situated in CENTRAL LYMPSTONE. Retaining numerous charming PERIOD FEATURES with accommodation...
4 Bedroom Detached House | Guide Price £900,000
A SPACIOUS family home, located at the end of a PRIVATE DRIVE shared with only 2 other houses. Enjoying BEAUTIFUL VIEWS...
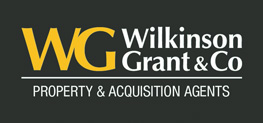
Wilkinson Grant & Co (Topsham)
Fore Street, Topsham, Devon, EX3 0HQ
How much is your home worth?
Use our short form to request a valuation of your property.
Request a Valuation
