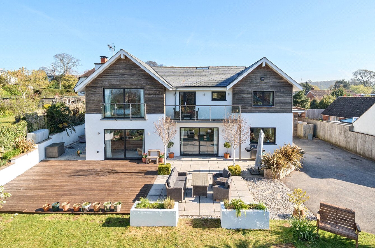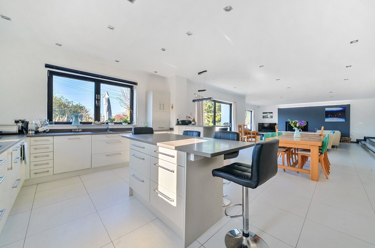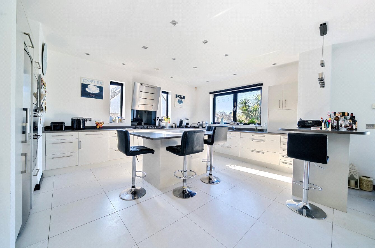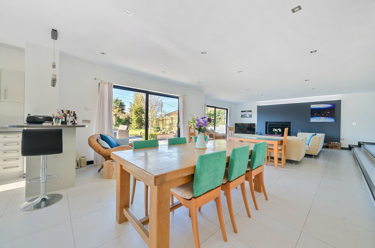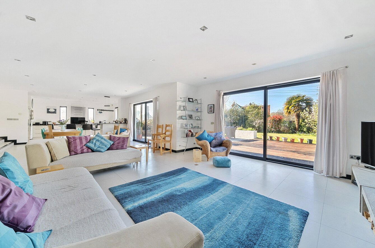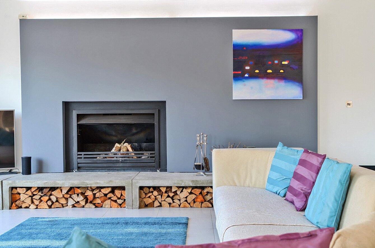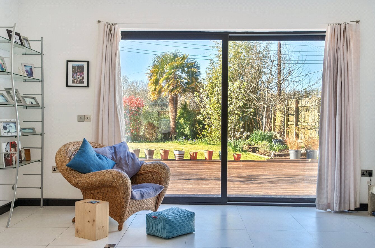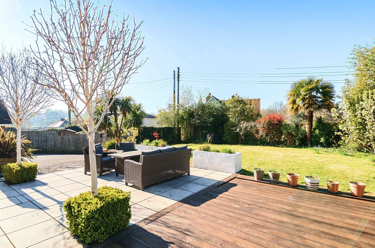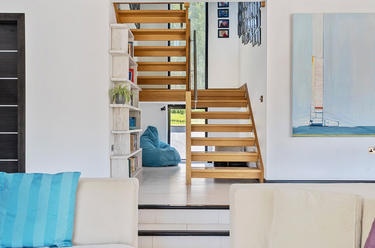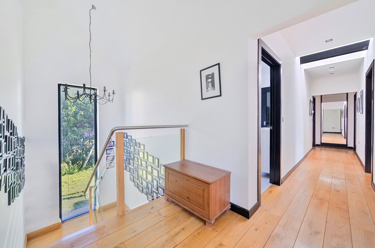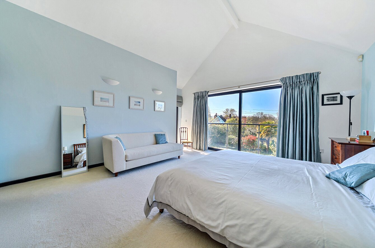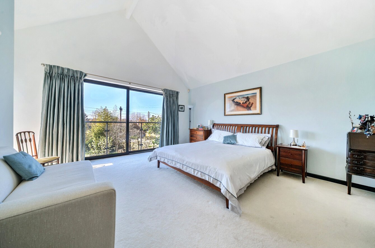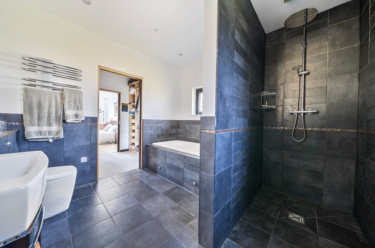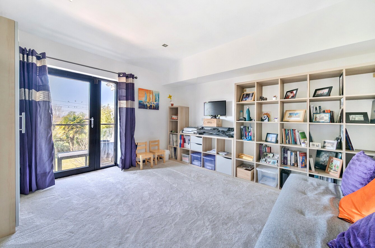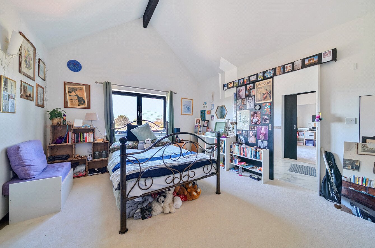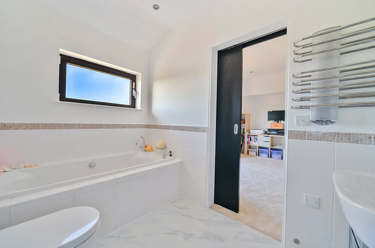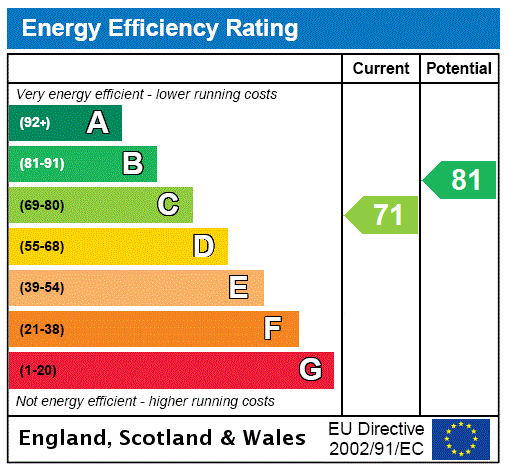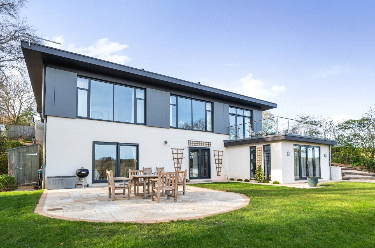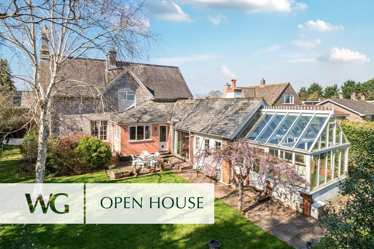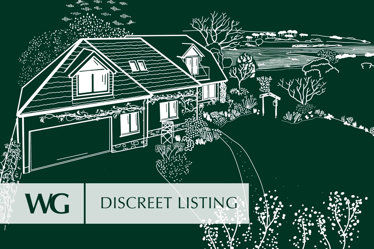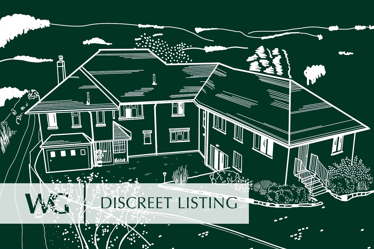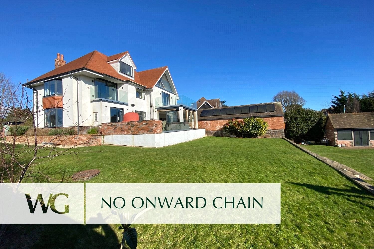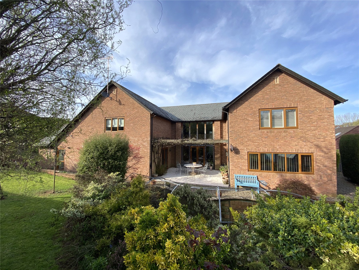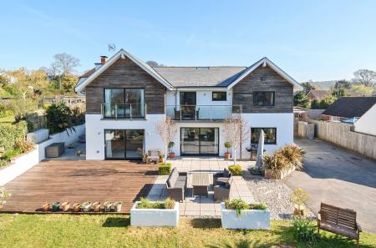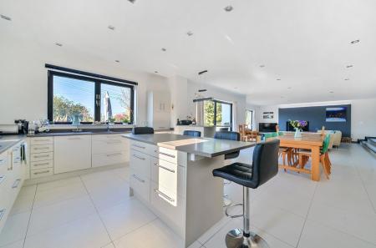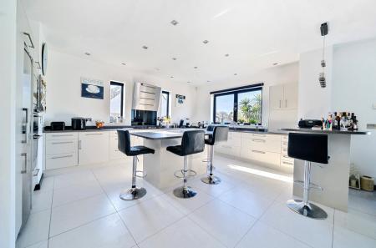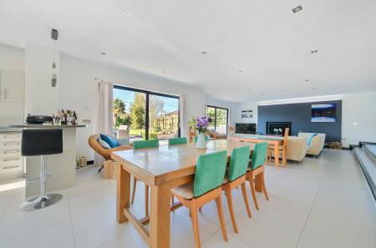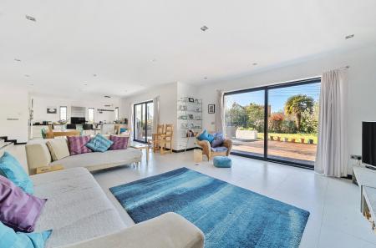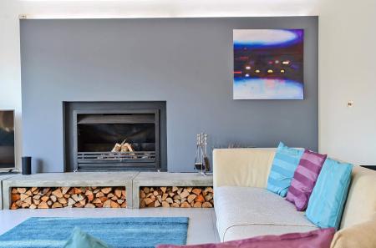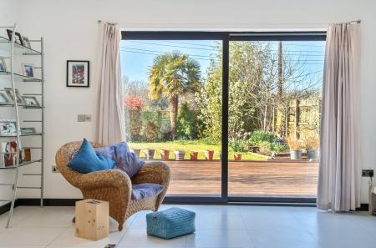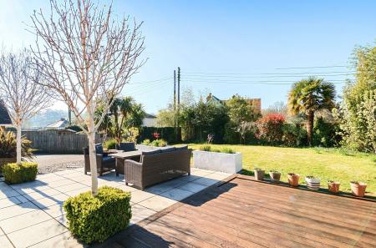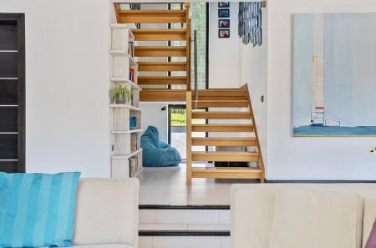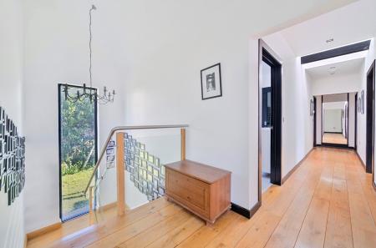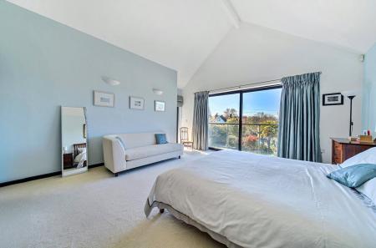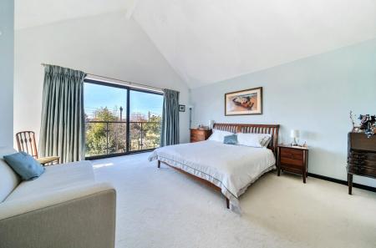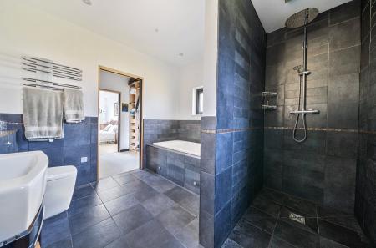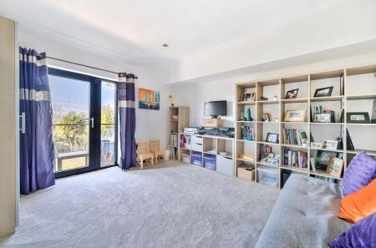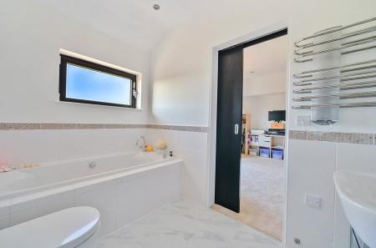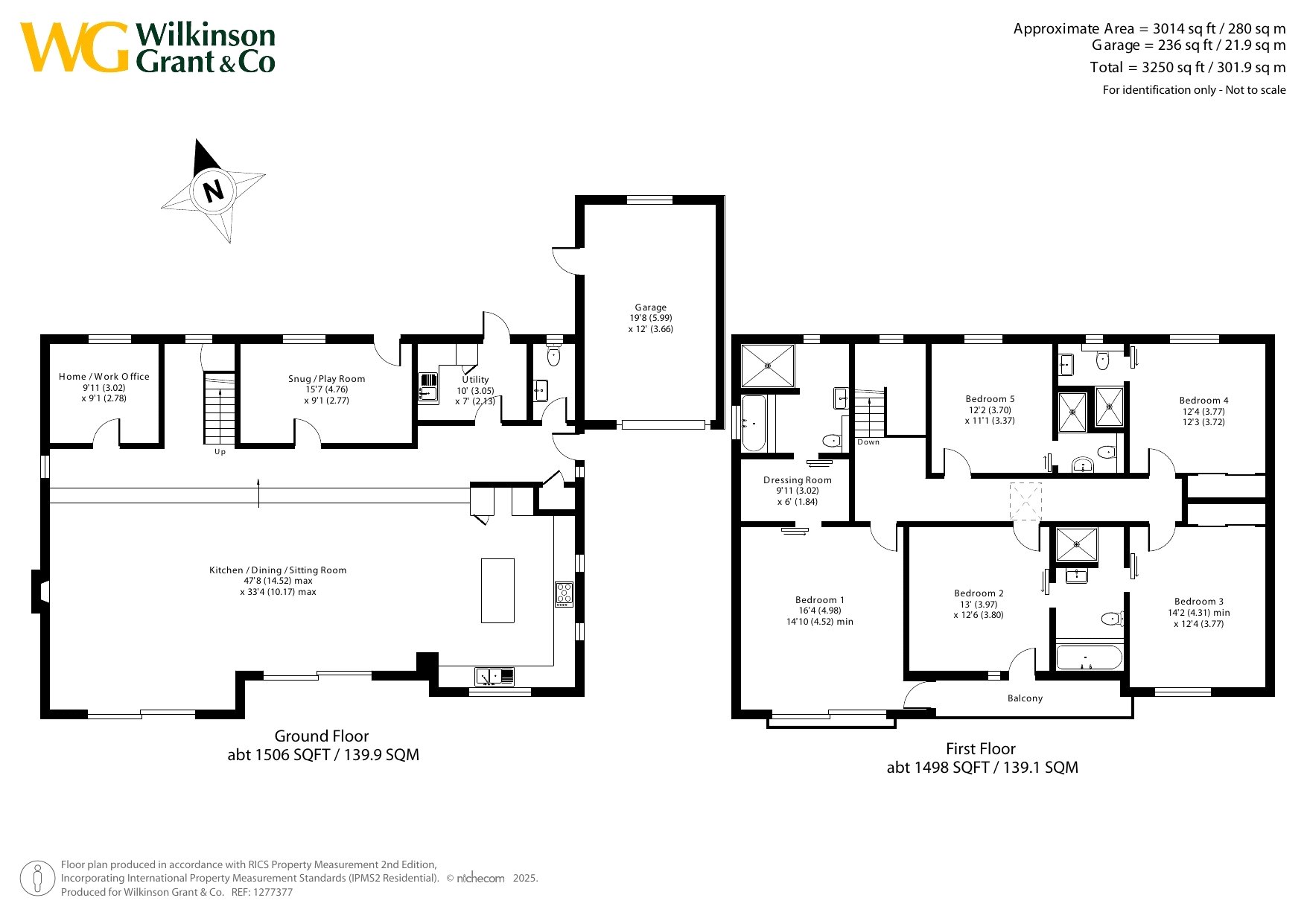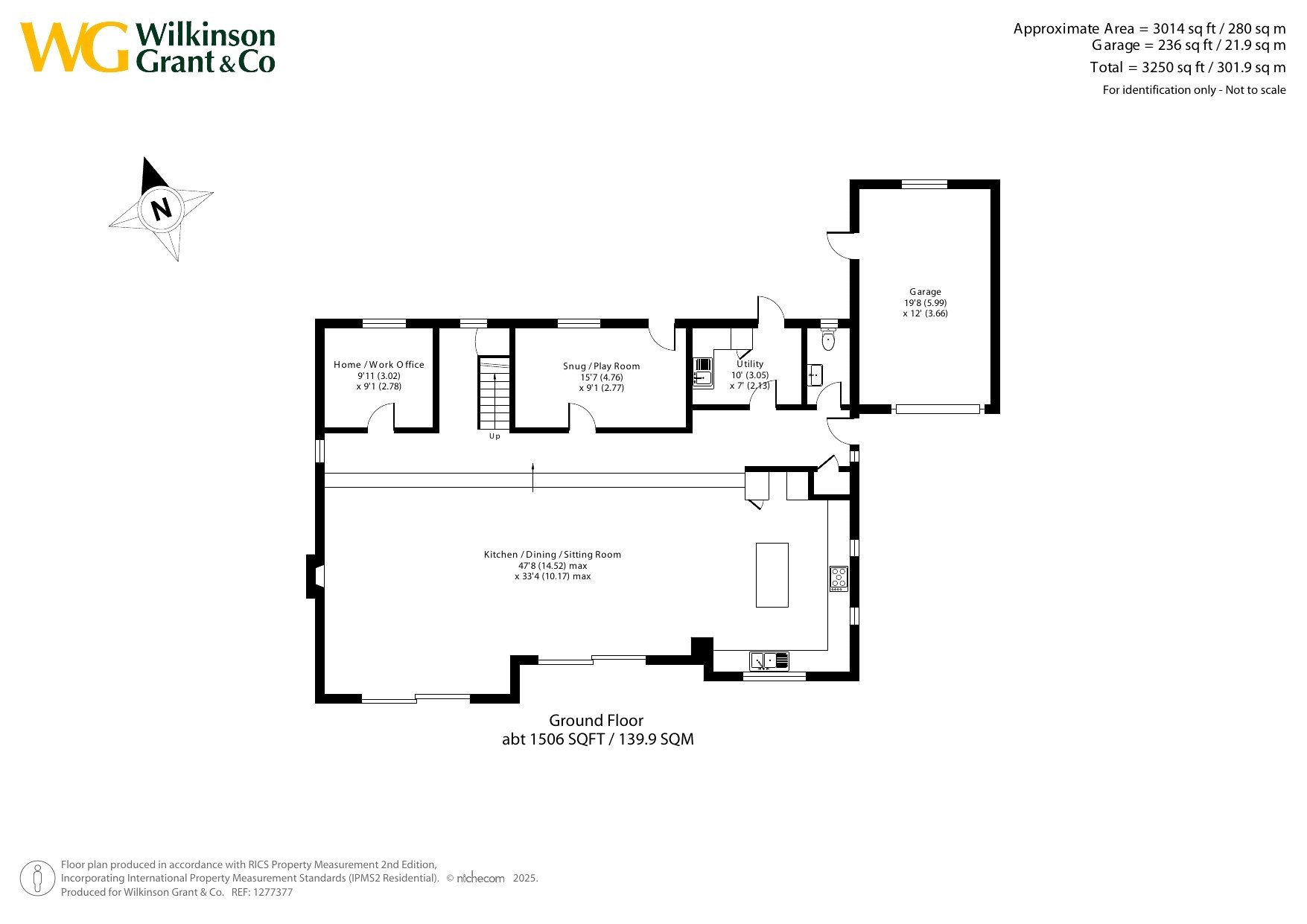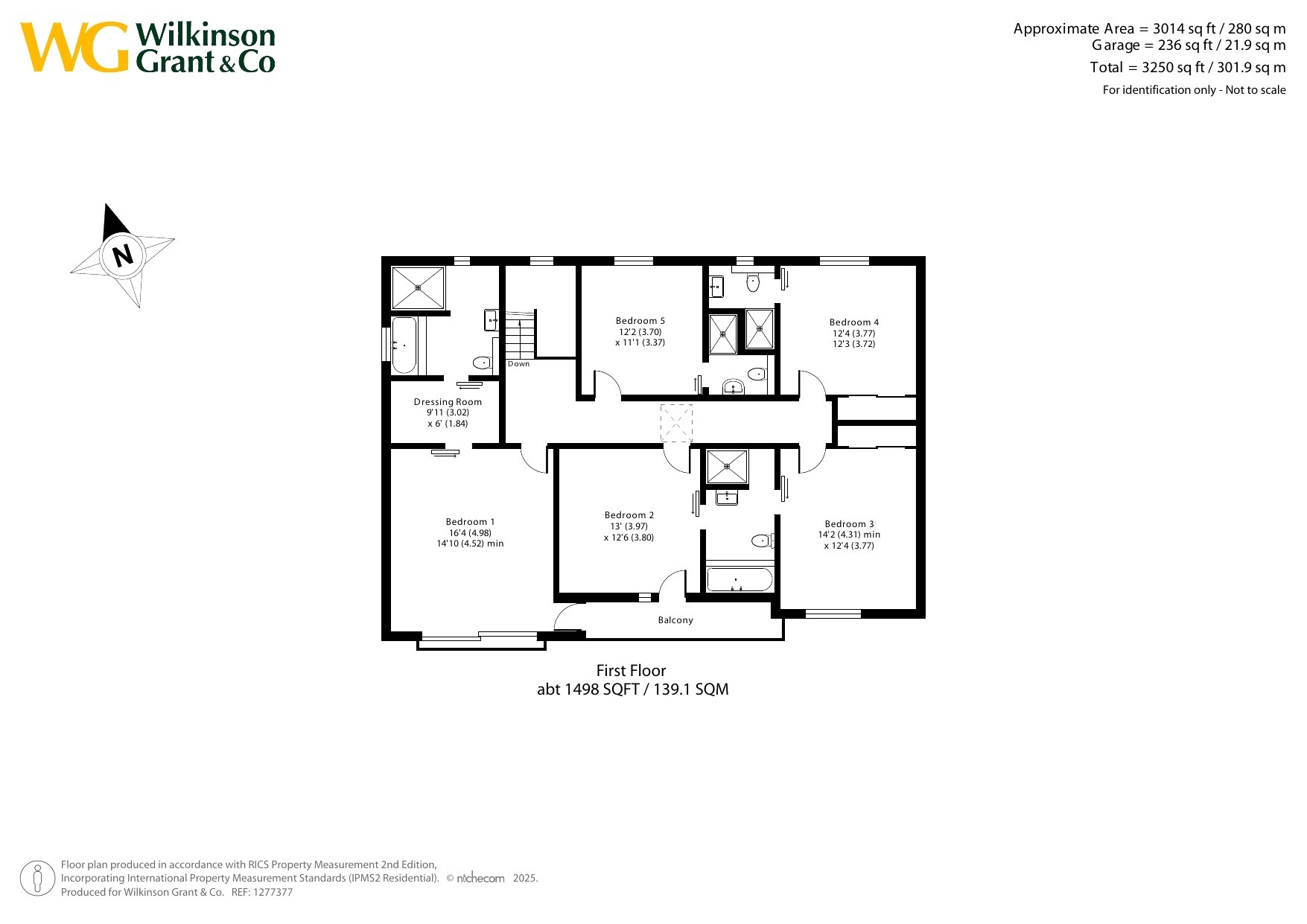5 Bedroom Detached House for sale in Lympstone
Directions
From Topsham head towards Exmouth along the A376. Pass through the villages of Ebford & Exton and on passing Lympstone Commando take right - signed Lympstone Village. Continue into the village, past the S-bend and drop down Burgmanns Hill. Turn left at the T-junction and continue for approx 500 meters.
What3words: ///shorthand.lighters.skill
Situation
Lympstone grew from an ancient settlement on the eastern shores of the Exe Estuary, with a strong reputation for maritime trade. The village has a well established primary school, post office, general stores, hairdressers and a number of public houses. Lympstone railway station is on the Exeter to Exmouth Line and enjoys a regular service throughout the day. Linking Exmouth with Topsham and on to Exeter, the Exe cycle track also passes through the village.
There is also a village website at Lympstone.org with contact details for the Lympstone sailing, tennis, cricket and football clubs, plus an additional twenty clubs and societies!
Description
Nestled in the heart of Lympstone village, this executive detached house enjoys a desirable southerly aspect and offers impressive modern accommodation over two floors. Upon entering, you are greeted with a convenient storage cupboard to the left and a stylish cloakroom to the right. The hallway leads you to a spacious utility and boot room, complete with an array of fitted cupboards and direct access to the rear garden.
The heart of the home lies in the expansive kitchen/dining/sitting room, which spans an impressive 47ft. Featuring underfloor heating, two sets of sliding patio doors, and an open log fire, this space is perfect for entertaining family and friends. The modern kitchen benefits from a dual aspect, a central island with breakfast bar, and a wide range of base units topped with elegant stone work surfaces.
The kitchen is equipped with integrated appliances, including an eye-level double oven with a separate microwave/oven, a 5-ring gas hob, a dishwasher, and space for a full-length fridge. Ample space is provided for a large dining table, adjacent to a comfortable sitting area with an inviting open log fire.
Completing the ground floor are two additional versatile reception rooms, currently configured as a home/work office and a snug/playroom, catering to various lifestyle needs.
A stylish wooden floating staircase leads to the first floor, which comprises five spacious double bedrooms. The principal suite features a Juliet balcony, a separate dressing room with an ensuite bathroom and a large walk-in shower fitted with a luxurious rainfall showerhead.
Bedrooms two and three share a dual-entry ensuite bathroom with a separate walk-in shower. Bedrooms four and five also have modern ensuite shower rooms. Bedrooms one, three and four have double-height vaulted ceilings and bedroom two has a balcony.
Outside, the front of the property enjoys a desirable south-westerly aspect, making it a suntrap throughout the day while offering a good degree of privacy. A large level lawn features raised planting beds, a patio area, and a recently installed decked area. These outdoor spaces are ideally situated next to the house, creating a seamless flow for alfresco dining and entertaining.
To the rear, you'll find a smaller raised lawn with a paved path providing access around the entire property. Additionally, there is a generous 19ft garage equipped with power and light, alongside a spacious driveway offering ample parking for multiple cars.
SERVICES: The vendors have advised the following: Mains gas serving the central heating and hot water, mains electricity, mains water and drainage. Wet underfloor heating system throughout the whole house on both floors. Open fire. Telephone landline currently under Contract with BT. Current broadband provider Openreach, Download speed - 35 Mbps and Upload speed – 10 Mbps. Mobile signal: Several networks currently showing as available at the property including 02 and Vodafone currently under Contract with 02.
AGENTS NOTE: The vendor advises that the kitchen cooker hood, fridge, two sets of glass shelves in the living space and the wooden shelves under the stairs are excluded from the sale.
50.649027 -3.423065
Important Information
- This is a Freehold property.
Property Ref: top_TOP230011
Similar Properties
4 Bedroom Detached House | Guide Price £1,300,000
ARCHITECTURALLY-DESIGNED modern home with MAER VALLEY VIEWS, in the 'Avenues' area of Exmouth. LUXURIOUS ACCOMMODATION,...
4 Bedroom Detached House | Guide Price £1,250,000
OPEN HOUSE SATURDAY 26TH APRIL - PLEASE CALL TO BOOK INThis charming VICTORIAN stone built COACH HOUSE and estate office...
4 Bedroom Detached House | Guide Price £1,250,000
SPACIOUS, well-presented DETACHED HOUSE on a plot of 0.25 acres, in a sought after COASTAL LOCATION. Accommodation of 26...
6 Bedroom Detached House | Guide Price £1,400,000
An ATTRACTIVE and SUBSTANTIAL home in FAVOURED residential road in COASTAL TOWN, with SPACIOUS 4623 sq ft accommodation,...
5 Bedroom Detached House | Guide Price £1,500,000
An IMPRESSIVE, DETACHED house featuring SMART TECHNOLOGY located on the edge of Exmouth enjoying DELIGHTFUL VIEWS of the...
Old Ebford Lane, Ebford, Exeter
4 Bedroom Detached House | Guide Price £1,500,000
This MODERN, DETACHED home constructed by the current owners in 2007 offers spacious accommodation in excess of 4000 Sq....
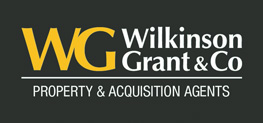
Wilkinson Grant & Co (Topsham)
Fore Street, Topsham, Devon, EX3 0HQ
How much is your home worth?
Use our short form to request a valuation of your property.
Request a Valuation
