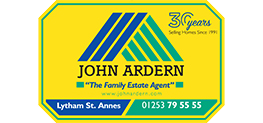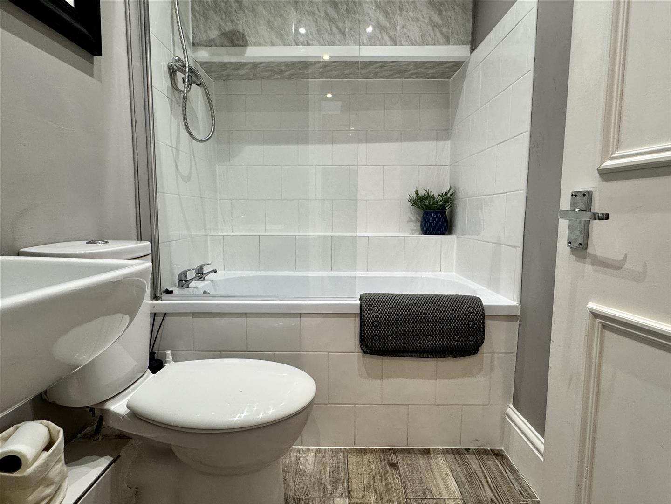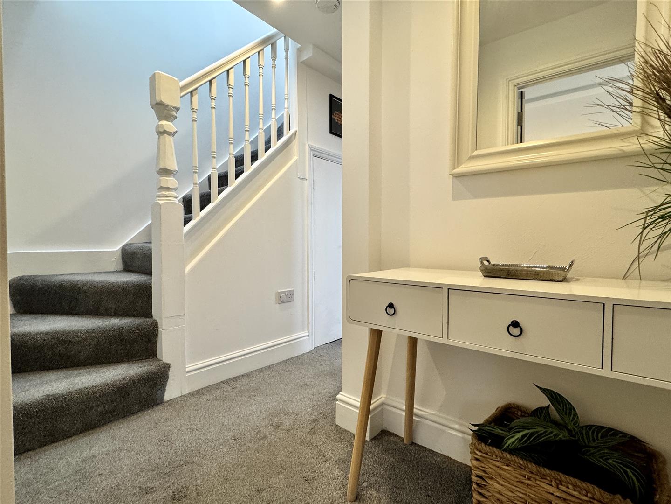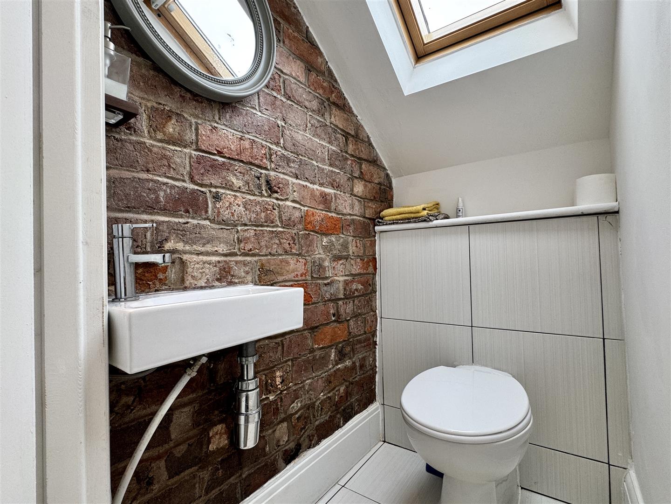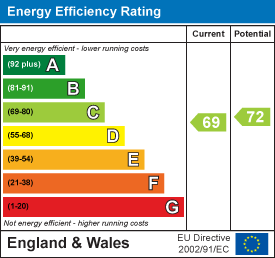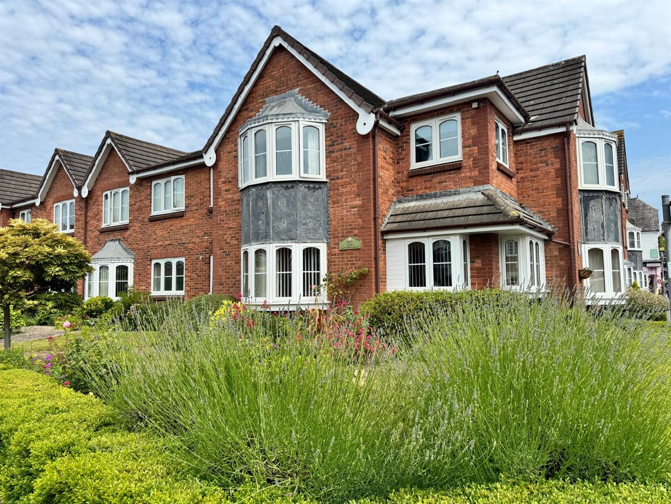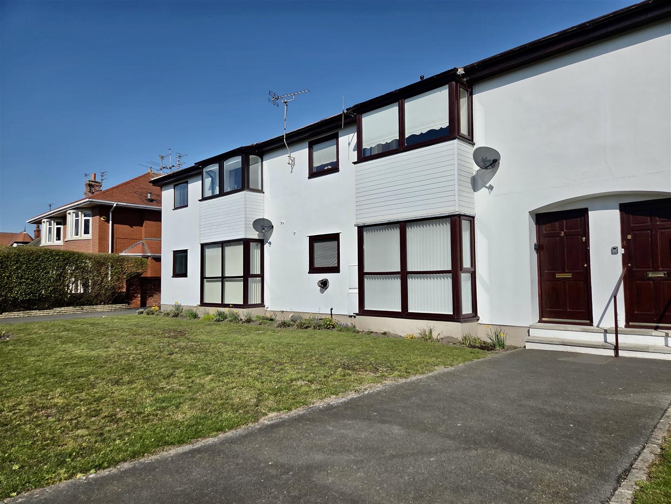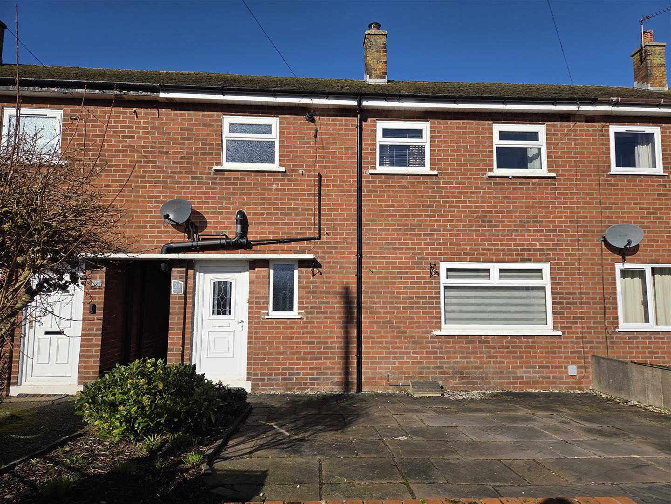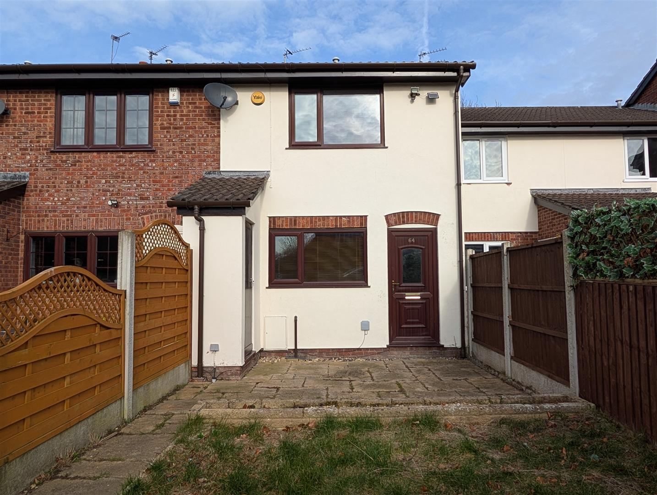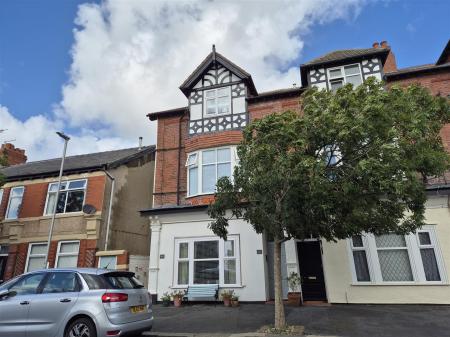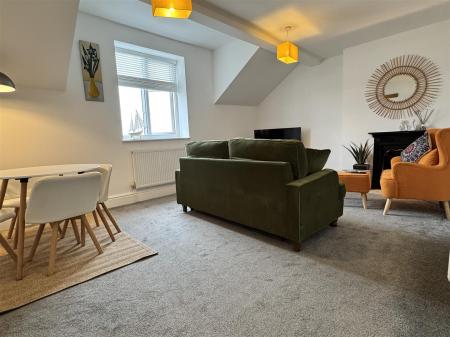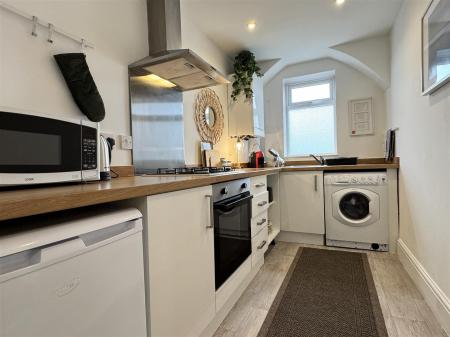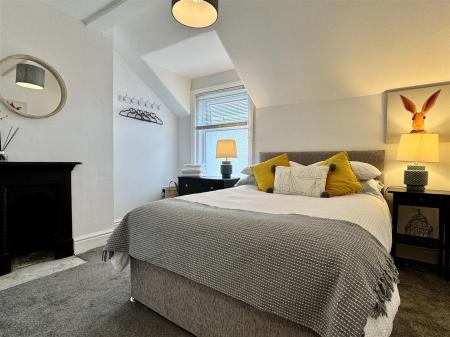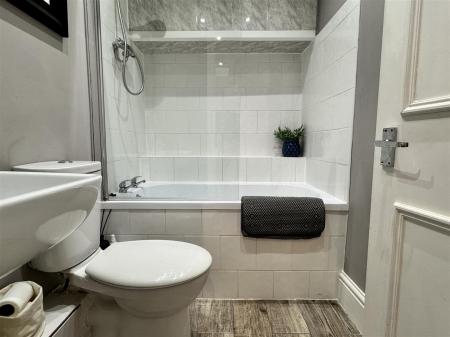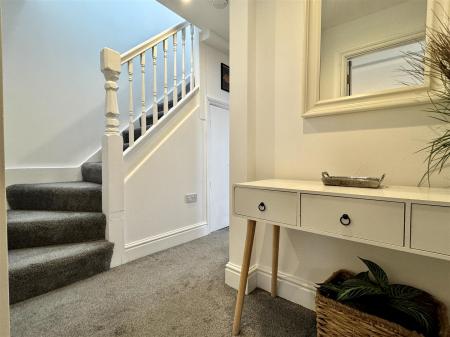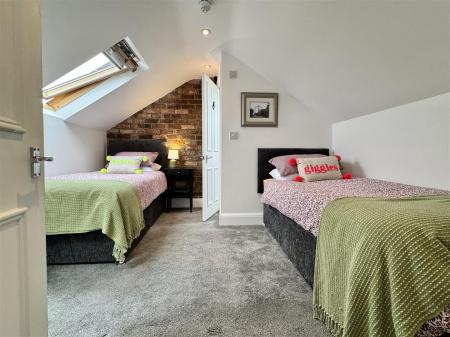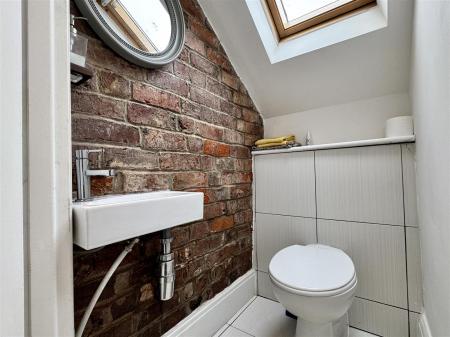- Superb 2nd Floor Converted Maisonette
- Yards from Fairhaven Lake
- Lounge with Dining Area
- Kitchen
- 2nd Floor Double Bedroom & Bathroom/WC
- 3rd Floor Bedroom & En Suite WC
- Gas Central Heating & Double Glazing
- Ideal Investment Property & No Onward Chain
- Viewing Essential
- Leasehold, Council Tax Band A & EPC Rating C
2 Bedroom Maisonette for sale in Lytham St Annes
This superbly presented 2nd & 3rd Floor converted maisonette is situated in a highly sought after residential location within very close walking distance to Fairhaven Lake with its sporting facilities and the promenade walk taking you along Grannys Bay and towards Lytham Green. Lytham and St. Annes town centres are also in easy reach offering comprehensive shopping facilities and town centre amenities. There are also local shops on Woodlands Road in Ansdell. Transport services readily available nearby on Clifton Drive. Viewing essential. No onward chain.
Ground Floor -
Communal Entrance - Covered entrance serving just two flats. Hardwood outer door with a named glazed panel above leading to the communal hallway with feature ceramic tiled floor. Overhead lighting. Staircase leads to the first and second floors with a side hand rail.
Second Floor - Pivoting double glazed roof light provides natural light.
Private Entrance -
Hallway - 2.64m x 1.73m (8'8 x 5'8) - Approached through a private panel door. Continuing staircase leads to the 3rd floor Bedroom with En Suite WC. Useful understair store cupboard. Wall mounted security entry-phone handset. White panelled doors leading off.
Lounge With Dining Area - 5.36m x 3.66m (17'7 x 12') - Well proportioned reception room. UPVC double glazed window overlooks the front elevation with a side opening light and fitted window blinds. With views in the distance of Fairhaven Lake. Two single panel radiators. Television aerial point. Focal point of the room its a decorative cast iron fireplace.
Kitchen - 3.45m x 1.75m (11'4 x 5'9) - UPVC double glazed window to the side elevation with a top opening light. Range of low level cupboards and drawers. Display shelving. Stainless steel single drainer sink unit with a centre mixer tap. Set in wood effect laminate working surfaces. Built in appliances comprise: Lamona four ring gas hob. Stainless steel illuminated extractor canopy above with a brushed chrome splash back. Electric oven below. Space for a fridge. Space and plumbing for a washing machine. Wall mounted Main Eco Elite combi gas central heating boiler.
Inner Hall - 1.37m x 1.35m (4'6 x 4'5) - Being open to the Hallway with an overhead light. Panelled doors leading to the Bedroom & Bathroom.
Bedroom One - 3.40m x 2.82m (11'2 x 9'3) - UPVC double glazed window overlooks the rear elevation. Top opening light and fitted window blinds. Single panel radiator. Focal point is a cast iron decorative fireplace.
Bathroom/Wc - 2.06m x 1.35m (6'9 x 4'5) - Modern three piece white bathroom suite comprises: 3/4 panelled bath with a tiled splash back and display and glazed pivoting shower screen. Pedestal wash hand basin with splash back. Low level WC completes the suite. Inset ceiling spot lights and a wall mounted extractor fan. Chrome heated ladder towel rail.
Third Floor - Approached from the previously described staircase. Panelled door leading to:
Bedroom Two - 3.56m x 3.25m min (11'8 x 10'8 min) - Second good sized bedroom. Two double glazed pivoting roof lights enjoy delightful views to the front elevation with Fairhaven Lake and the beach beyond. Single panel radiator. Three inset ceiling spot lights. Feature exposed brick wall. Open wardrobe/dressing area 4'8 x 3'2. Door leading to the WC.
En Suite Wc - 1.35m x 0.81m (4'5 x 2'8) - Velux double glazed pivoting roof light. Two piece compact white suite comprises: Semi concealed low level WC. Corner wash hand basin with an offset mixer tap. Matching feature exposed brick wall. Ceramic tiled floor. Overhead ceiling spot light.
Central Heating (Combi) - The property enjoys the benefit of gas fired central heating from a Main Eco combi boiler in the Kitchen serving panel radiators and giving instantaneous domestic hot water.
Double Glazing - Where previously described the windows have been DOUBLE GLAZED with UPVC units.
Tenure/Council Tax - The site of the property is held Leasehold for the residue term of 999 years subject to an annual ground rent of �60. Council Tax Band A
Maintenance - Any communal works required to the external of the building, the roof and communal hallway/landing is split 3 ways between the flat holders.
Internet Connection/Mobile Phone Signal - Ultrafast Full Fibre Broadband is currently available. Further information can be found at https://www.openreach.com/broadband-network/fibre-availability
Note - We understand pets, lettings and holiday lets are allowed.
Location - This superbly presented 2nd & 3rd Floor converted maisonette is situated in a highly sought after residential location within very close walking distance to Fairhaven Lake with its sporting facilities and the promenade walk taking you along Grannys Bay and towards Lytham Green. Lytham and St. Annes town centres are also in easy reach offering comprehensive shopping facilities and town centre amenities. There are also local shops on Woodlands Road in Ansdell. Transport services readily available nearby on Clifton Drive. Viewing essential. No onward chain.
Viewing The Property - Strictly by appointment through 'John Ardern & Company'.
Internet & Email Address - All properties being sold through John Ardern & Company can be accessed and full colour brochures printed in full, with coloured photographs, on the internet: www.johnardern.com, rightmove.com, onthemarket.com, Email Address: zoe@johnardern.com
The Guild - John Ardern & Company are proud to announce that we have been appointed as the only Estate Agent practice in the South Fylde to be appointed as members of 'The Guild of Property Professionals'. As well as a network of carefully chosen independent Estate Agents throughout the UK, we now have an associated London office, 121 Park Lane, Mayfair with our own dedicated telephone number: - 02074098367. Outside the office, there are four touch screens enabling interested clients to access all our displayed properties. The website address is www.guildproperty.co.uk.
Consumer Protection From Unfair Trading Regulation - John Ardern & Company for themselves and their clients declare that they have exercised all due diligence in the preparation of these details but can give no guarantee as to their veracity or correctness. Any electrical or other appliances included have not been tested, neither have drains, heating, plumbing and electrical installations. All purchasers are recommended to carry our their own investigations before contract. Details Prepared September 2024
Property Ref: 837_33383646
Similar Properties
2 Bedroom Semi-Detached House | £169,950
This two bedroomed semi detached house is situated on Preston Road, conveniently placed within minutes drive to Lytham G...
2 Bedroom Duplex | £169,950
This unique two bedroomed duplex apartment, is located on the 1st & 2nd floor to the rear of this period Victorian house...
The Homestead, Henry Street, Lytham
1 Bedroom Retirement Property | £164,950
This delightful tastefully appointed first floor apartment is ideally positioned within the development overlooking the...
St James Lodge, Clifton Drive South, Lytham St Annes
2 Bedroom Flat | £170,000
St James Lodge is a delightful small development of purpose built flats which enjoys a highly sought after residential l...
Brooklands Road, Lytham St Annes
3 Bedroom Terraced House | £179,950
This supberly presented three bedroomed mid terraced family house with a large rear garden, is conveniently situated jus...
2 Bedroom Mews House | £182,850
A two bedroomed mid mews property situated in a popular location, on a small development known as Badgers Walk. Being wi...
How much is your home worth?
Use our short form to request a valuation of your property.
Request a Valuation
