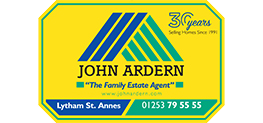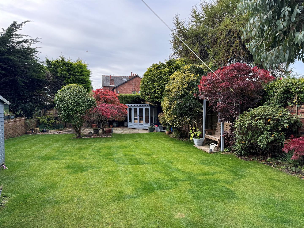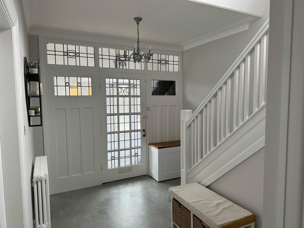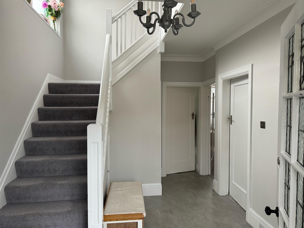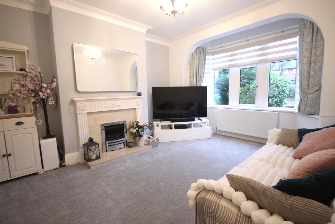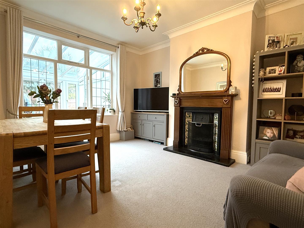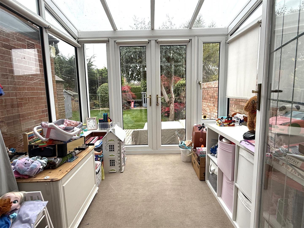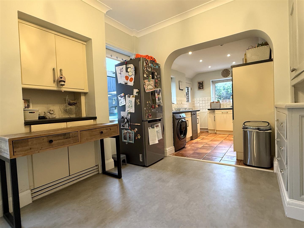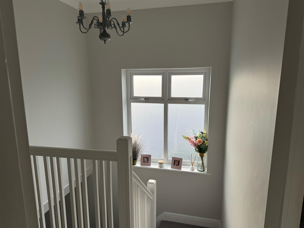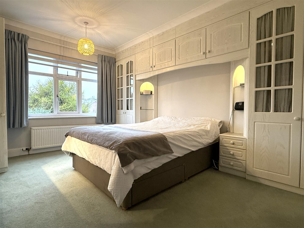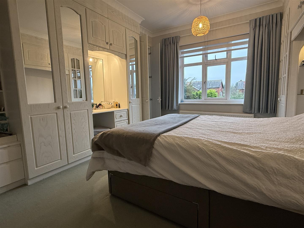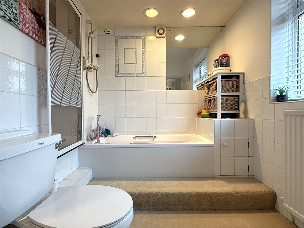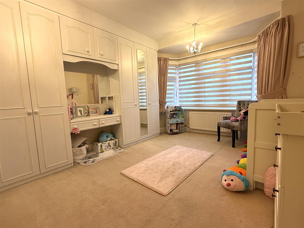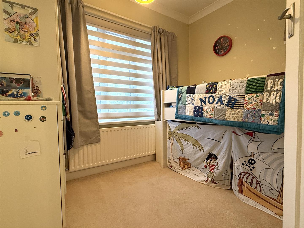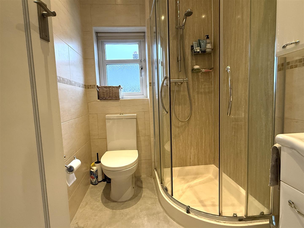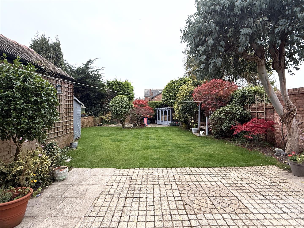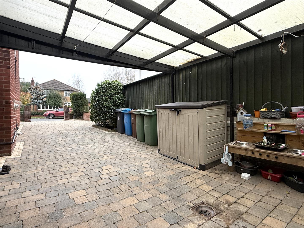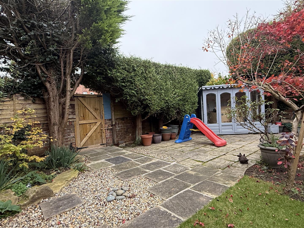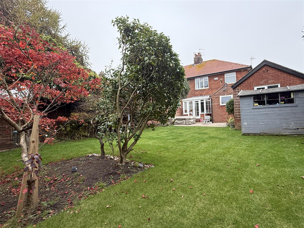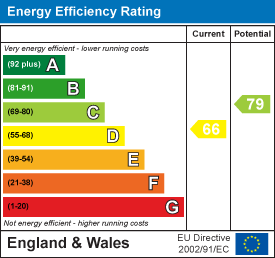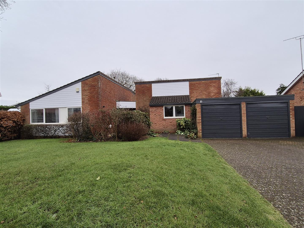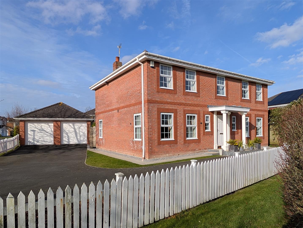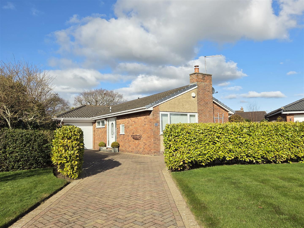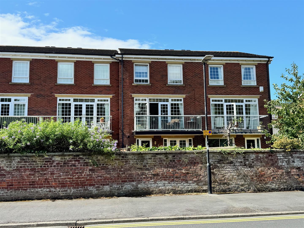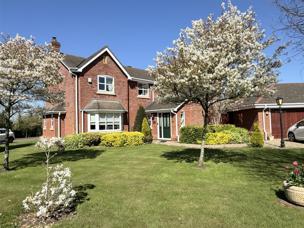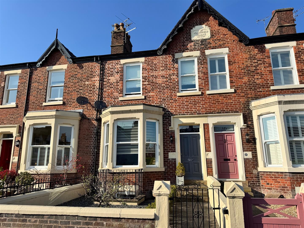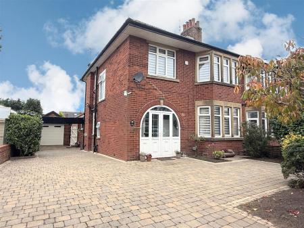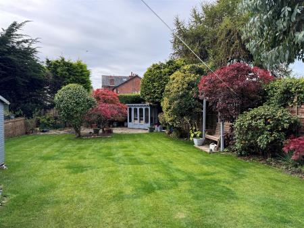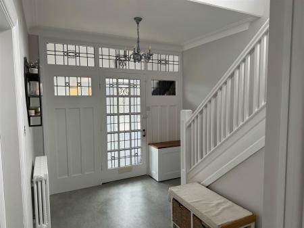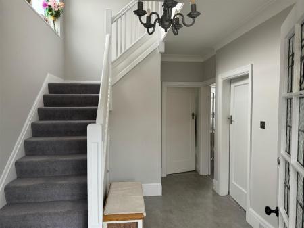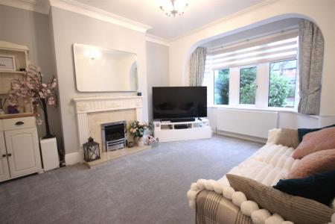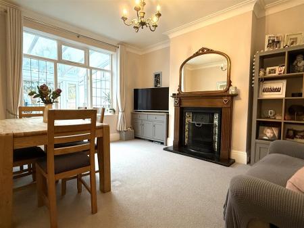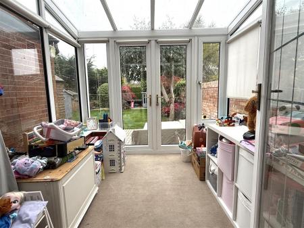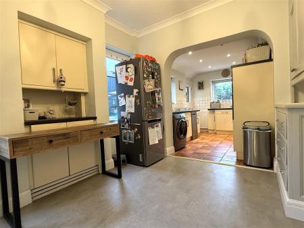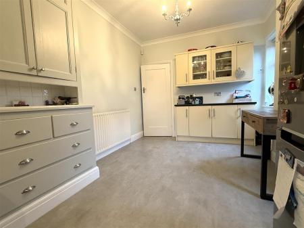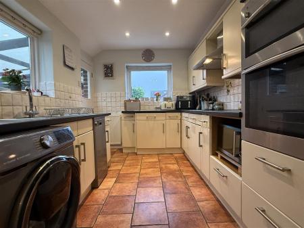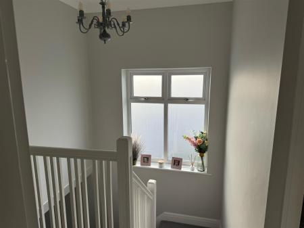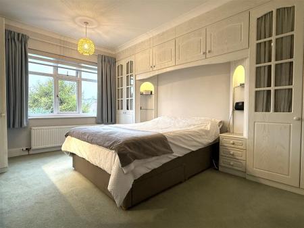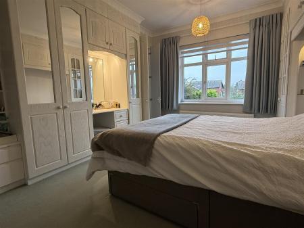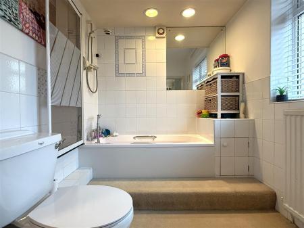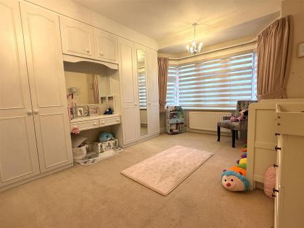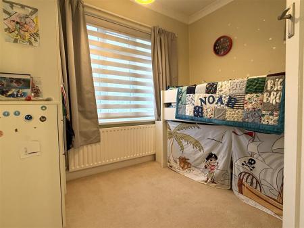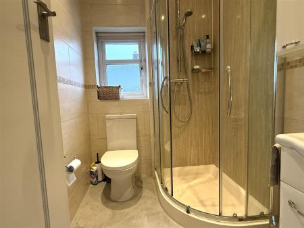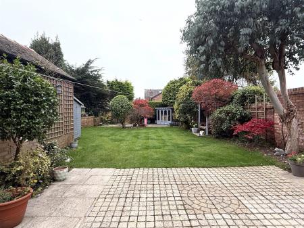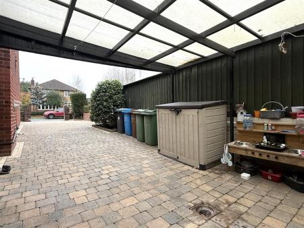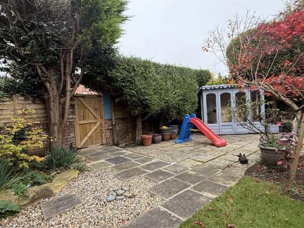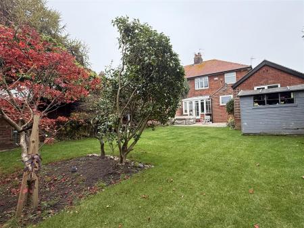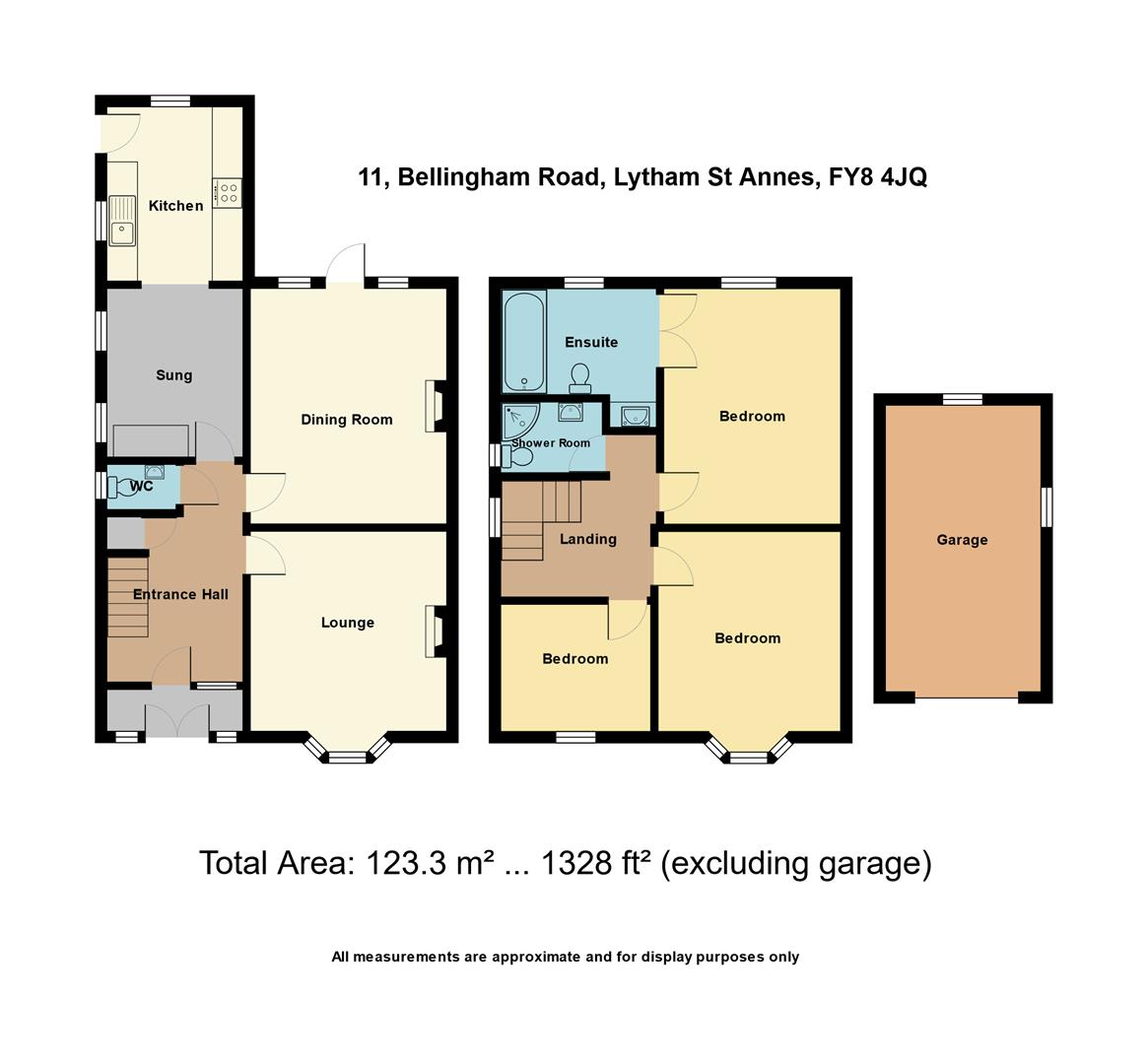- Deceptively Spacious Semi Detached Family House
- Excellent Location close to Lytham Centre & Local Schools
- Entrance Hallway & Cloaks/WC
- Two Reception Rooms & Conservatory
- Breakfast Room & Adjoining Open Plan Kitchen
- Three Bedrooms, En Suite Bathroom/WC & Shower Room/WC
- Superb South West Facing Walled Family Gardens to the Rear
- Driveway Providing Good Off Road Parking, Car Port & Garage
- No Onward Chain
- Leasehold, Council Tax Band D & EPC Rating D
3 Bedroom Semi-Detached House for sale in Lytham
This spacious semi detached three bedroomed period family house enjoys a highly sought after location, just off Norfolk Road. A few minutes strolling distance into the centre of Lytham with its comprehensive shopping facilities, bars, cafes and restaurants. Lytham C of E and St Peters Primary Schools are within close walking distance together with St Bedes Senior School. Park View playing fields, Green Drive woodland walk, Green Drive Golf Course and Lytham Hall are also within a pleasant stroll. An internal viewing is essential to appreciate the accommodation this property has to offer with excellent off road parking and a stunning large South Westerly facing walled family garden to the rear. No onward chain
Ground Floor -
Entrance Vestibule - 2.74m x 0.76m (9' x 2'6) - Approached through double opening UPVC doors with inset double glazed panels. Arched double glazed panels above and to either side provide excellent natural light. Fitted door mat. Overhead light. Original inner hardwood obscure glazed leaded door leading to the Hallway. Matching original leaded glazed panels above and to the side.
Hallway - 4.19m x 2.87m (13'9 x 9'5) - Spacious entrance Hall. A wide turned staircase leads to the first floor with a white spindled balustrade. Corniced ceiling. Telephone point. Understair gas and electric meter cupboard. Period style radiator. White panelled doors leading off.
Cloaks/Wc - 1.91m x 0.76m (6'3 x 2'6) - UPVC obscure double glazed window to the side elevation with a top opening light. Two piece suite comprises a low level WC and pedestal wash hand basin. Single panel radiator with a display shelf above. Part tiled walls.
Lounge - 4.67m into bay x 3.89m (15'4 into bay x 12'9) - Superbly presented principal reception room. UPVC double glazed walk in bay window overlooks the front aspect. Central and top opening light. Fitted 'Night & Day' window blinds. Double panel radiator. Corniced ceiling. Television aerial point. Focal point of the room is a fireplace with a raised tiled hearth and inset, supporting a gas coal effect living flame fire.
Sitting Room - 4.72m x 3.89m (15'6 x 12'9) - Second well proportioned reception room. Hardwood double glazed leaded windows look through to the adjoining Conservatory with a central opening door giving access. Further double glazed window above with a central opening light. Corniced ceiling. Double panel radiator. Again the focal point is an attractive fireplace with a polished wood surround, a raised display hearth with cast iron inset and decorative tiling. Supporting a gas coal effect living flame fire.
Conservatory - 2.90m x 2.24m (9'6 x 7'4) - Brick based conservatory with UPVC double glazed windows and a pitched and glazed roof. Fitted roller window blinds. Central double opening double glazed French doors overlook and give direct access to the rear gardens. Side opening light. Wall lights. Wall mounted slimline electric panel heater.
Morning Room - 3.56m x 2.95m (11'8 x 9'8) - Third reception area being open plan to the adjoining Kitchen. Two UPVC double glazed windows to the side elevation. Top opening lights. Corniced ceiling. Single panel radiator. Fitted eye and low level kitchen cupboards, incorporating two glazed display units. Additional fitted cupboard conceals the Glowworm combi gas central heating boiler (approx 4 years old). Original built in cupboard with tiled display and drawers below. Archway leading to the Kitchen.
Kitchen - 3.51m x 2.57m (11'6 x 8'5) - UPVC double glazed opening window overlooks the rear garden. Additional hardwood double glazed opening window to the side. Matching eye and low level cupboards and drawers. Stainless steel one and a half bowl single drainer sink unit with a centre mixer tap. Set in laminate working surfaces with splash back tiling and concealed downlighting. Built in appliances comprise: Neff four ring gas hob. Stainless steel illuminated extractor canopy above. Neff electric oven and grill below. Beko slimline freestanding washing machine. Space and plumbing for a washing machine. Tiled floor. Inset ceiling spot lights. Single panel radiator. Hardwood outer door with an inset glazed panel leads to the side Car Port.
First Floor Landing - Spacious Landing approached from the previously described staircase with a matching spindled balustrade. UPVC obscure double glazed window to the side elevation provides excellent natural light to the Hall, Stairs and Landing areas. Two top opening windows. Access to the large boarded and carpeted loft space via a pull down ladder. White panelled doors leading off.
Bedroom One - 4.50m x 3.43m (14'9 x 11'3) - Spacious principal bedroom suite. UPVC double glazed window overlooks the rear elevation with a central and top opening light. Fitted 'Night & Day' window blinds. Double panel radiator. Corniced ceiling. Extensive range of fitted bedroom furniture comprises: Two double wardrobes with matching bedside drawer units and corner glazed displays above. Further over bed storage units and reading lights. Additional double and single wardrobes with inset mirrored panels. Central kneehole dressing table with side drawers, wall mirror and lighting above. Matching double opening doors reveal the En Suite.
En Suite Bathroom/Wc - 2.90m x 2.62m (9'6 x 8'7) - Spacious ensuite bathroom, comprising a three piece suite. UPVC double glazed window overlooks the rear elevation with a top opening light and window blinds. Step up panelled bath with a centre mixer tap and hand held shower attachment. Pivoting glazed shower screen and a Mira 723 overbath shower. Tiled display sill and inset wall mirror with two lights above. Wall mounted Xpelair. Vanity wash hand basin set in a tiled surround with a cupboard below and wall mirror above with two spot lights. Low level WC. Chrome heated ladder towel rail. Double panel radiator. Part tiled walls.
Bedroom Two - 4.62m into bay x 3.51m (15'2 into bay x 11'6) - Second good sized double bedroom. UPVC double glazed bay window overlooks the front elevation with views along Bellingham Road. Side, centre and top opening lights. Fitted 'Night & Day' window blinds. Double panel radiator. Corniced ceiling. Two wall lights. Fitted bedroom furniture comprises: Two double wardrobes with corner display shelving. Central kneehole dressing table with two drawers below. Wall mirror and cupboard above. Two corner spot lights. Adjoining double and single wardrobes with a centre mirrored panel.
Bedroom Three - 2.90m x 2.29m (9'6 x 7'6) - UPVC double glazed window overlooks the front elevation. Centre and top opening lights. Fitted 'Night & Day' window blinds. Corniced ceiling. Single panel radiator. Fitted single wardrobe and adjoining cupboard with shelving.
Shower Room/Wc - 1.96m x 1.57m (6'5 x 5'2) - UPVC part obscure double glazed opening window to the side elevation. Tiled display sill. Fitted roller blind. Three piece suite comprises: Cornerstep in shower cubicle with curved sliding doors and a plumbed shower. Vanity wash hand basin with a cupboard below and a centre mixer tap. Wall mirror above with an adjoining bathroom cabinet and canopied lighting. Low level WC. Chrome heated ladder towel rail. Ceramic tiled walls. Inset ceiling spot lights.
Outside - To the front of the property is a walled garden which has been block paved to provide excellent off road parking with side flower and shrub borders. The matching driveway continues down the side of the house, with further mature side shrub border concealing a useful bin store area. Leading to a covered Car Port 14'7 x 13'3 with side wall light and garden tap and on to the Garage. Timber gate gives access to the rear garden.
To the immediate rear is a superb family walled garden, enjoying a sunny West facing aspect. A stone flagged sun terrace adjoins the rear of the house with a decorative stone inset and external lighting. Timber trellis to the side of the Garage with mature climbing flowering plants. Timber garden store. Large lawn beyond with a second rear stone flagged patio area with attractive side landscaping with stone chippings and inset shrubs, conifers and trees. Timber framed summer house. Timber gate gives access to the rear shared service road.
Garage - 5.61m x 2.77m (18'5 x 9'1) - Approached through an electric up and over door (fitted approx 4 years ago). Power and light connected. Side glazed window. Additional double glazed window to the rear of the garage providing further natural borrowed light.
Central Heating (Combi) - The property enjoys the benefit of gas fired central heating from a Glowworm combi boiler (approx 4 years old) concealed in the Morning Room serving panel radiators and giving instantaneous domestic hot water.
Double Glazing - Where previously described the windows have been DOUBLE GLAZED.
Tenure/Council Tax - The site of the property is held Leasehold for the residue term of 999 years subject to an annual ground rent of �5. Council Tax Band D
Note - We understand the current Vendor has plans drawn up (but NOT submitted for planning) for a loft conversation and ground floor side and rear extension. Further details may be available on request.
Internet Connection/Mobile Phone Signal - Superfast Broadband is currently available. Further information can be found at https://www.openreach.com/broadband-network/fibre-availability
Location - This spacious semi detached three bedroomed period family house enjoys a highly sought after location, just off Norfolk Road. A few minutes strolling distance into the centre of Lytham with its comprehensive shopping facilities, bars, cafes and restaurants. Lytham C of E and St Peters Primary Schools are within close walking distance together with St Bedes Senior School. Park View playing fields, Green Drive woodland walk, Green Drive Golf Course and Lytham Hall are also within a pleasant stroll. An internal viewing is essential to appreciate the accommodation this property has to offer with excellent off road parking and a stunning large South Westerly facing walled family garden to the rear.
Viewing The Property - Strictly by appointment through 'John Ardern & Company'.
Internet & Email Address - All properties being sold through John Ardern & Company can be accessed and full colour brochures printed in full, with coloured photographs, on the internet: www.johnardern.com, rightmove.com, onthemarket.com, Email Address: zoe@johnardern.com
The Guild - John Ardern & Company are proud to announce that we have been appointed as the only Estate Agent practice in the South Fylde to be appointed as members of 'The Guild of Property Professionals'. As well as a network of carefully chosen independent Estate Agents throughout the UK, we now have an associated London office, 121 Park Lane, Mayfair with our own dedicated telephone number: - 02074098367. Outside the office, there are four touch screens enabling interested clients to access all our displayed properties. The website address is www.guildproperty.co.uk.
Consumer Protection From Unfair Trading Regulation - John Ardern & Company for themselves and their clients declare that they have exercised all due diligence in the preparation of these details but can give no guarantee as to their veracity or correctness. Any electrical or other appliances included have not been tested, neither have drains, heating, plumbing and electrical installations. All purchasers are recommended to carry our their own investigations before contract. Details Prepared November 2024
Property Ref: 837_33511304
Similar Properties
4 Bedroom Detached Bungalow | £598,950
This very spacious four bedroomed detached true bungalow is situated on the award winning development known as 'West Par...
4 Bedroom Detached House | £598,950
This well appointed and spacious 'Louisiana' detached family property boasts a stunning and unique position on this popu...
3 Bedroom Detached Bungalow | £598,950
This stunning, superbly appointed and decorated three bedroom extended detached true bungalow must be inspected to be fu...
3 Bedroom Mews House | £599,950
A delightful mid terraced town house on a small select development, constructed in 1979 by J H Ashworth & Co, set in the...
Willowmead Park, Moss Side, Lytham St Annes
4 Bedroom Detached House | £599,950
Willowmead Park was constructed in 1997 by Newfield Jones Homes to a very high standard and comprises nineteen executive...
5 Bedroom Terraced House | £625,000
This extremely spacious mid terraced five bedroomed period property has been the subject of considerable modernisation a...
How much is your home worth?
Use our short form to request a valuation of your property.
Request a Valuation
