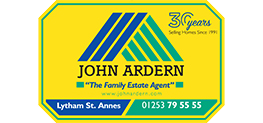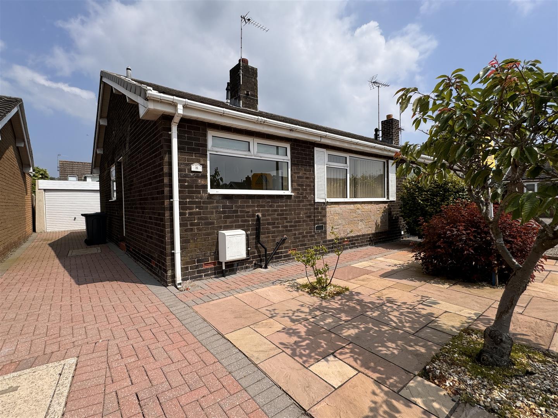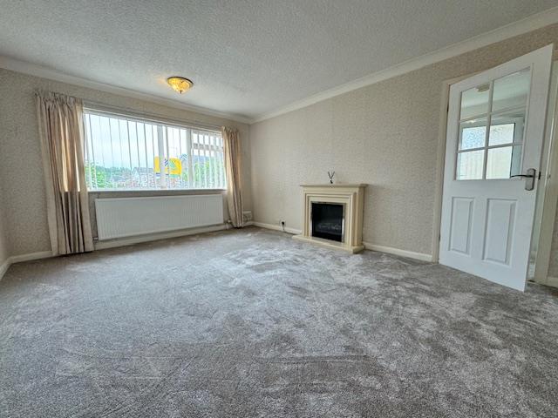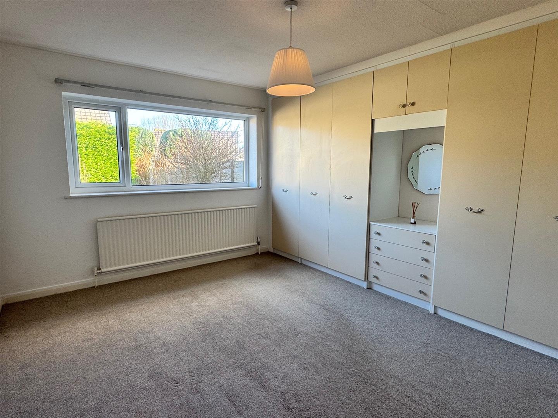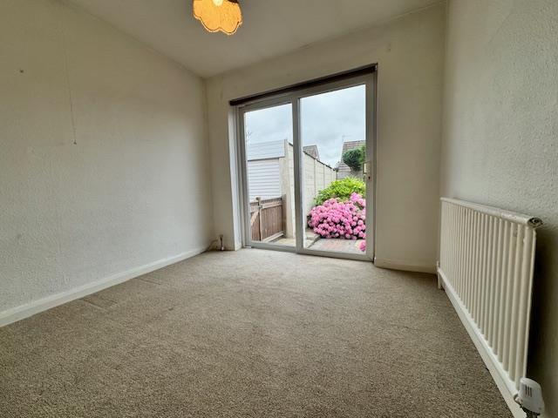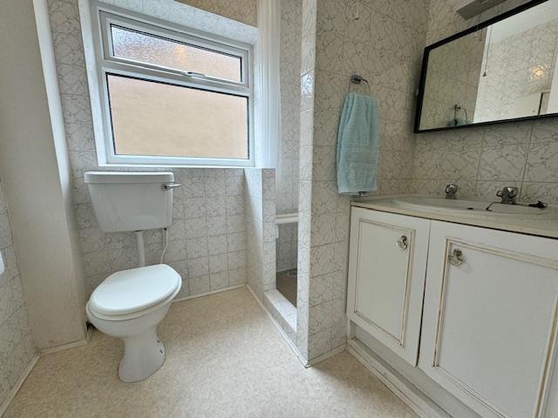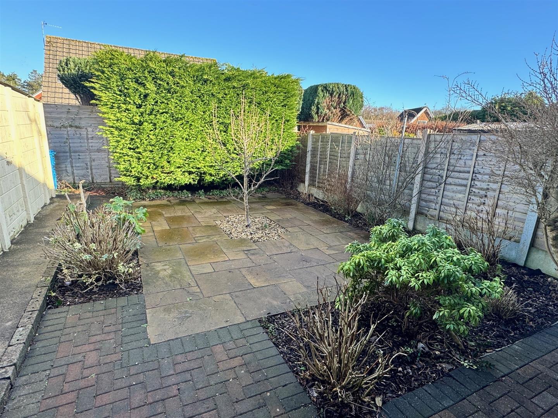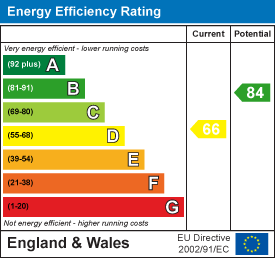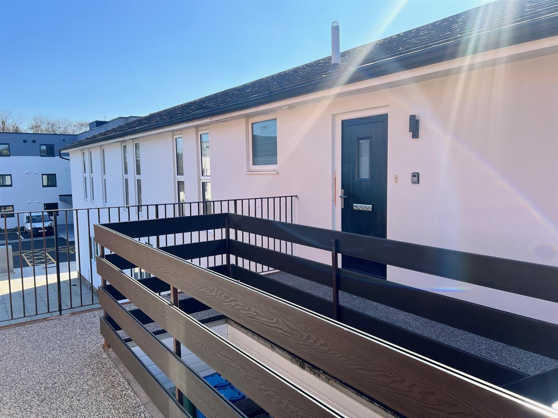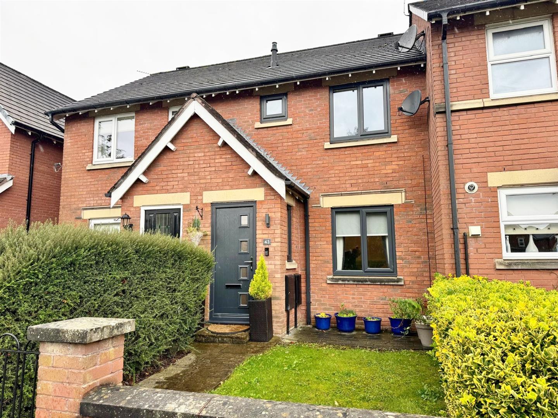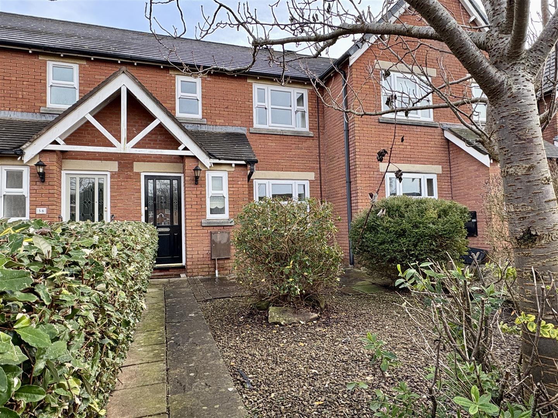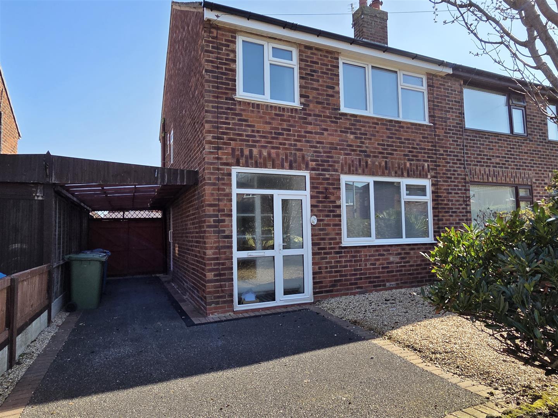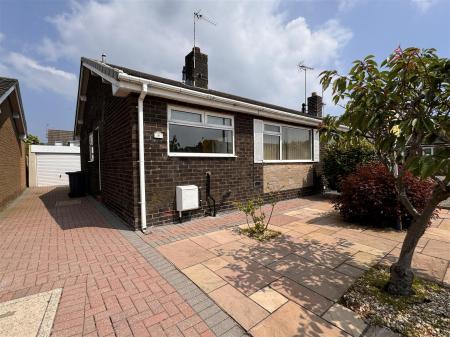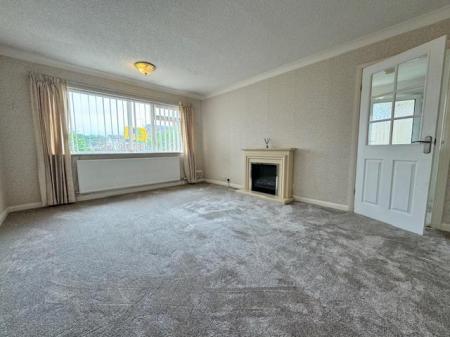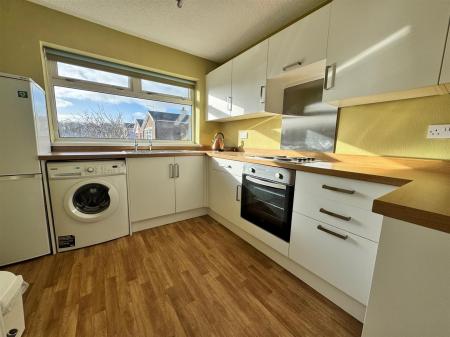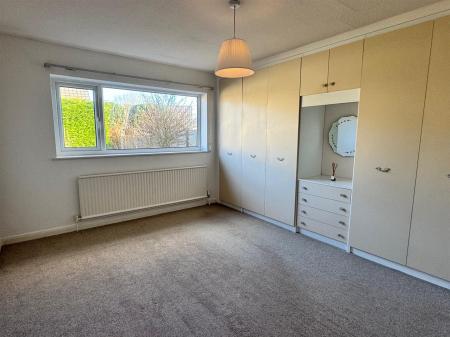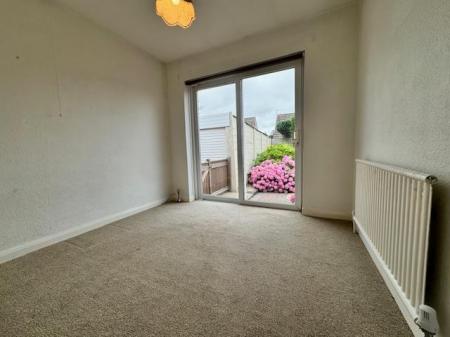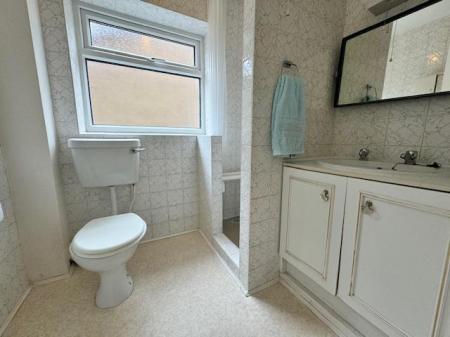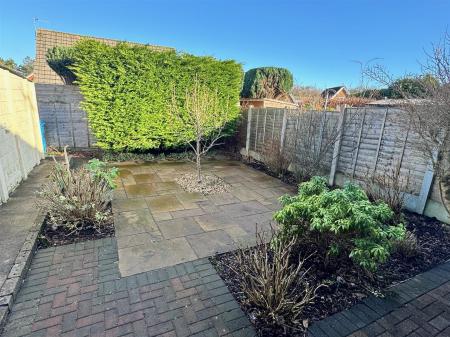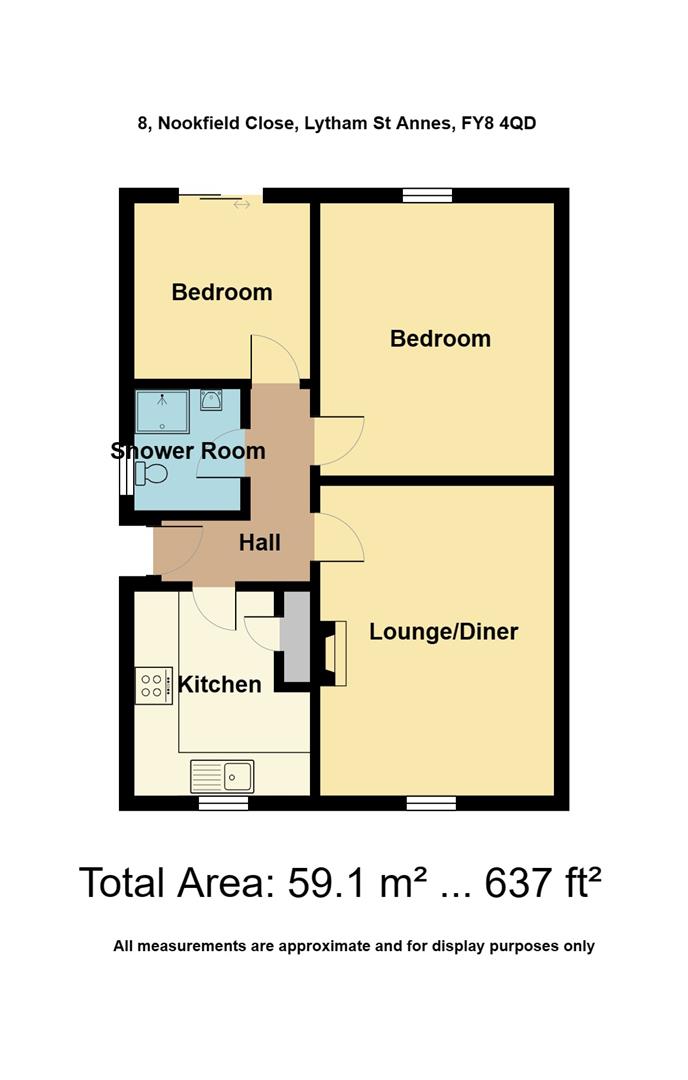- Semi Detached True Bungalow
- Walking Distance to Lytham Centre
- Lounge & Modern Fitted Kitchen
- Two Bedrooms
- Shower Room/WC
- Garage & Driveway
- Gas CH & Double Glazing
- Garden Front & Rear
- No Onward Chain
- Leasehold & EPC Rating D
2 Bedroom Semi-Detached Bungalow for sale in Lytham
This tastefully presented two bedroomed semi detached true bungalow is situated at the head of a small close adjoining South Park within just a few minutes strolling distance into the centre of Lytham with its well planned tree lined shopping facilities and town centre amenities. There are transport services running through South Park leading to both Lytham and St Annes centres. This development known as 'South Park' was constructed in the early 1970's and is also within walking distance of Lytham Hall Park Primary School. Viewing strongly recommended. No onward chain
Side Covered Entrance - With overhead light. Tiled steps lead up to the front obscure double glazed outer door.
Hallway - 3.05m x 2.26m max (10' x 7'5 max) - L shaped hallway. Single panel radiator. White panelled doors lead off.
Lounge - 4.80m x 3.58m (15'9 x 11'9) - Well proportioned reception room. UPVC double glazed window overlooks the front garden. Top opening light. Fitted vertical window blinds. Single panel radiator. Corniced ceiling. Television aerial point. Focal point of the room is a fireplace with display surround and hearth supporting an electric fire.
Kitchen - 3.15m x 2.69m (10'4 x 8'10) - UPVC double glazed window enjoys an outlook to the front elevation with views along Nookfield Close. Two top opening lights. Range of modern fitted eye and low level fixture cupboards and drawers. Stainless steel single drainer sink unit set in working surfaces with matching splash back. Built in appliances comprise: Lamona four ring electric hob. Brushed chrome splash back. Lamona electric oven and grill. Plumbing for a washing machine. Space for a fridge/freezer. Double panel radiator. Built in cupboard houses a Worcester combi gas central heating boiler with storage space below.
Bedroom One - 4.19m x 3.58m (13'9 x 11'9) - UPVC double glazed window overlooks the rear garden with side opening light. Single panel radiator. Telephone point. Fitted bedroom furniture comprises wardrobes to one wall with a central drawer unit/dressing table.
Bedroom Two - 2.77m x 2.69m (9'1 x 8'10) - Second well proportioned bedroom which could be used as a dining room if preferred. UPVC double glazed sliding patio doors overlook and give direct access to the rear garden. Fitted roller blind. Single panel radiator.
Shower Room/Wc - 1.96m x 1.70m (6'5 x 5'7) - UPVC obscure double glazed window to the side elevation with a top opening light. Three piece suite comprises: Tiled shower compartment with a plumbed shower. Vanity wash hand basin with cupboard below. Low level WC. Single panel radiator. Extractor fan. Loft access.
Outside - To the front of the bungalow is an open plan garden attractively stone flagged for ease of maintenance with inset shrubs. An adjoining block paved driveway provides off road parking and leads down the side of the property. Timber gate gives rear garden access.
To the immediate rear is an enclosed garden, again laid for ease of maintenance with a stone flagged patio area and supported by side borders and mature conifer hedging. Useful bin store area behind the garage.
Garage - Detached single garage approached through an up and over door. Power and light connected.
Central Heating (Combi) - The property enjoys the benefit of gas fired central heating from a Worcester combi boiler in the Kitchen serving panel radiators and giving instantaneous domestic hot water.
Double Glazing - Where previously described the windows have been DOUBLE GLAZED
Tenure/Council Tax - The site of the property is held Leasehold for the residue term of 999 years subject to an annual ground rent of �10. Council Tax Band C
Location - This tastefully presented two bedroomed semi detached true bungalow is situated at the head of a small close adjoining South Park within just a few minutes strolling distance into the centre of Lytham with its well planned tree lined shopping facilities and town centre amenities. There are transport services running through South Park leading to both Lytham and St Annes centres. This development known as 'South Park' was constructed in the early 1970's and is also within walking distance of Lytham Hall Park Primary School. Viewing strongly recommended. No onward chain
Viewing The Property - Strictly by appointment through 'John Ardern & Company'.
Internet & Email Address - All properties being sold through John Ardern & Company can be accessed and full colour brochures printed in full, with coloured photographs, on the internet: www.johnardern.com, rightmove.com, onthemarket.com, Email Address: zoe@johnardern.com
The Guild - John Ardern & Company are proud to announce that we have been appointed as the only Estate Agent practice in the South Fylde to be appointed as members of 'The Guild of Property Professionals'. As well as a network of carefully chosen independent Estate Agents throughout the UK, we now have an associated London office, 121 Park Lane, Mayfair with our own dedicated telephone number: - 02074098367. Outside the office, there are four touch screens enabling interested clients to access all our displayed properties. The website address is www.guildproperty.co.uk.
Property Misdescription Act - John Ardern & Company for themselves and their clients declare that they have exercised all due diligence in the preparation of these details but can give no guarantee as to their veracity or correctness. Any electrical or other appliances included have not been tested, neither have drains, heating, plumbing and electrical installations. All purchasers are recommended to carry our their own investigations before contract. Details Prepared March 2023
Property Ref: 837_32187107
Similar Properties
4 Woodside View, Forest Drive, Lytham
2 Bedroom Apartment | £249,950
This completely refurbished 1st floor two bedroomed purpose built apartment is situated on Hall Park Centre, being conve...
2 Bedroom Detached Bungalow | £249,950
A two bedroomed detached true bungalow standing on the corner of Forest Drive and Reedy Acre Place, within easy reach of...
2 Bedroom Mews House | £249,950
This two bedroomed mews family house is located on West Cliffe Square, constructed in 1997 by Allen Homes, a small devel...
2 Bedroom Mews House | £259,950
This superbly appointed and extended modern two bedroom mews home is located on West Cliffe Square, constructed in 1998...
3 Bedroom Mews House | £259,950
This spacious three bedroom modern mews property is located on West Cliffe Square, constructed in 1998 by Allen Homes, a...
3 Bedroom Semi-Detached House | £269,000
A three bedroomed semi detached house which is conveniently placed just off Mythop Road, within a short walking distance...
How much is your home worth?
Use our short form to request a valuation of your property.
Request a Valuation
