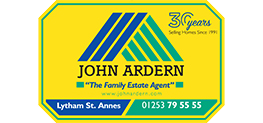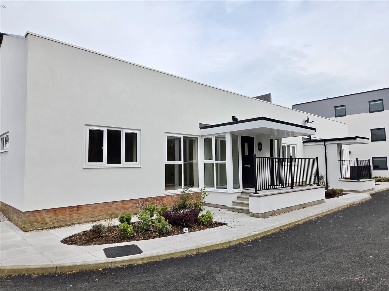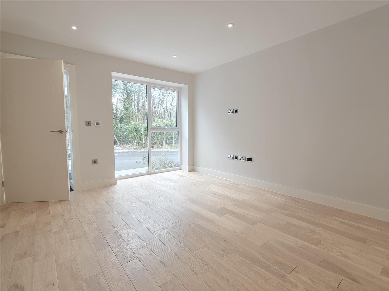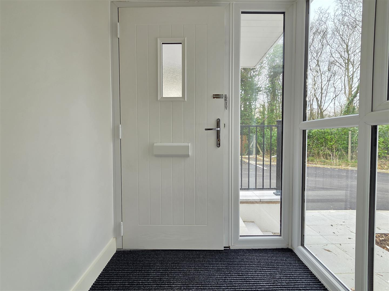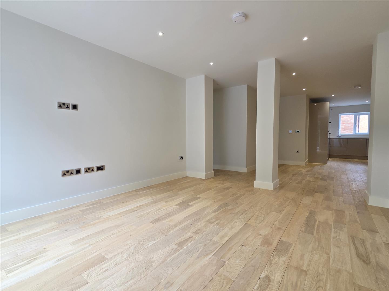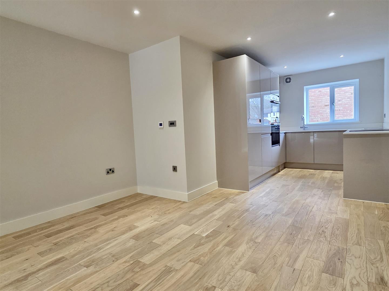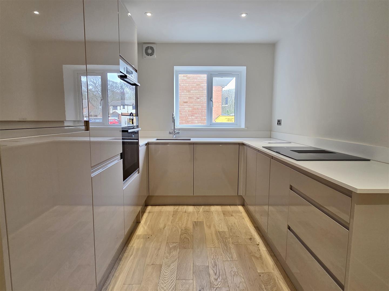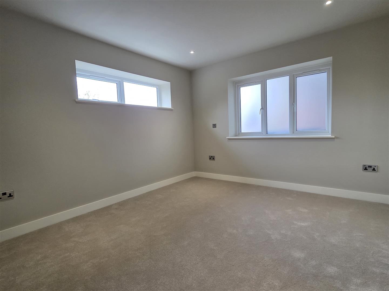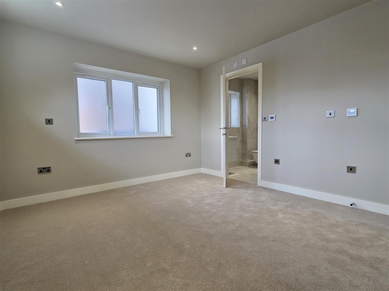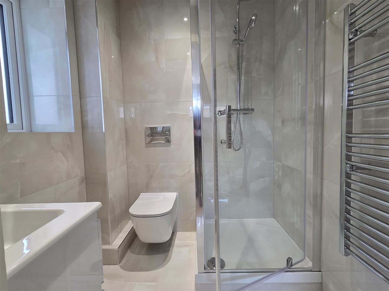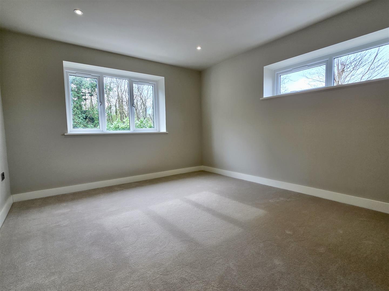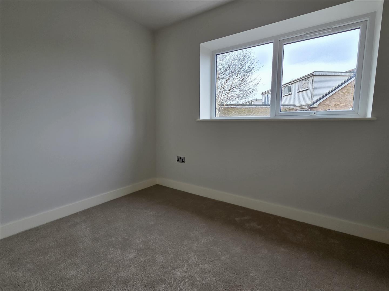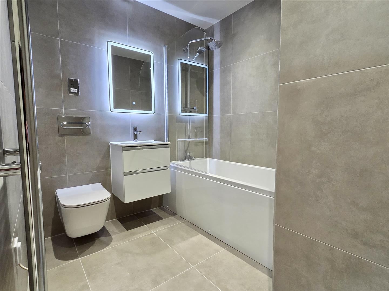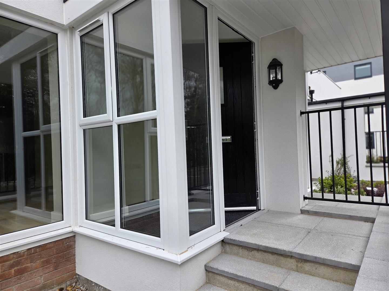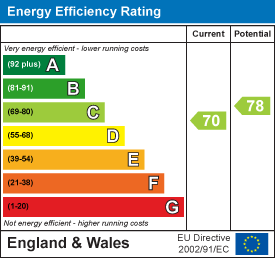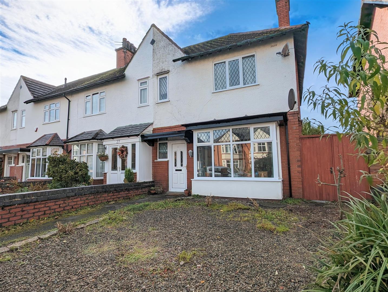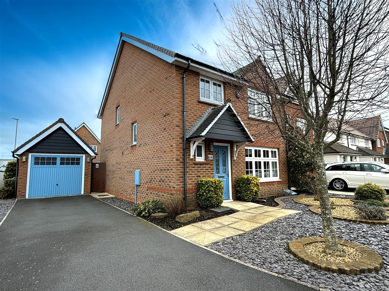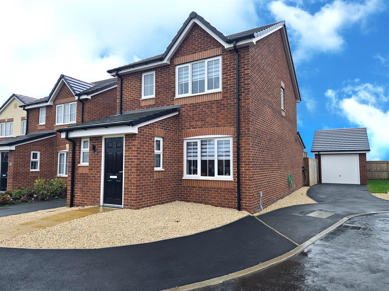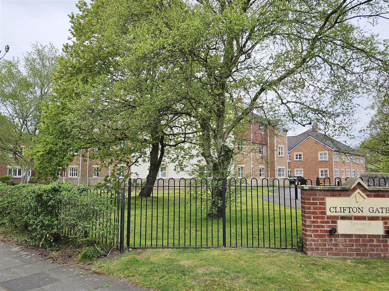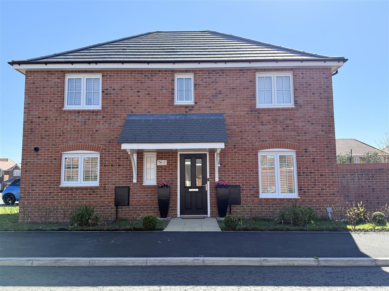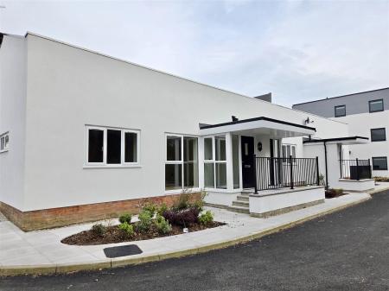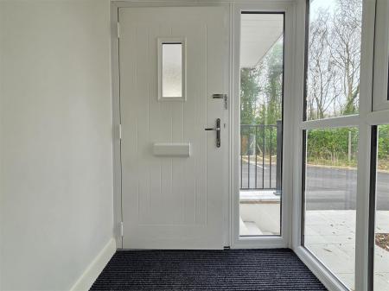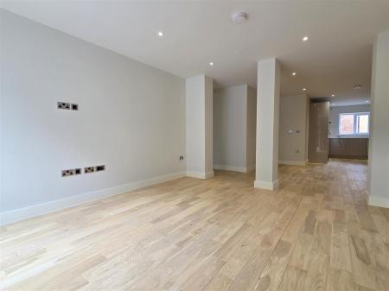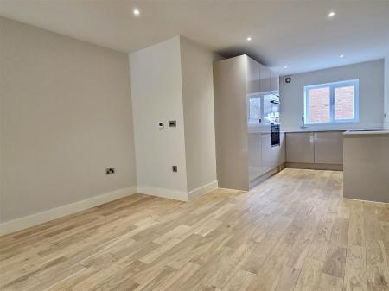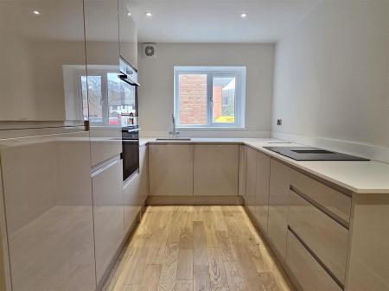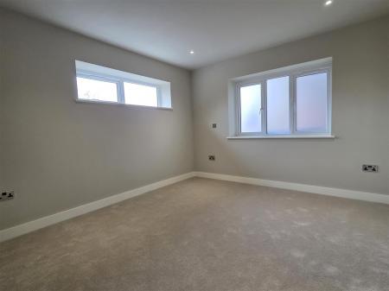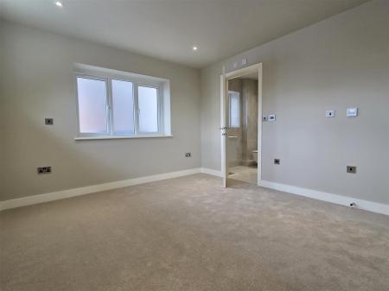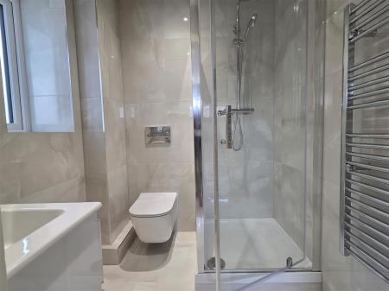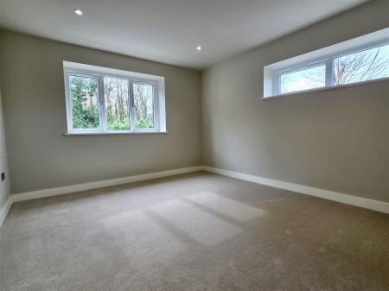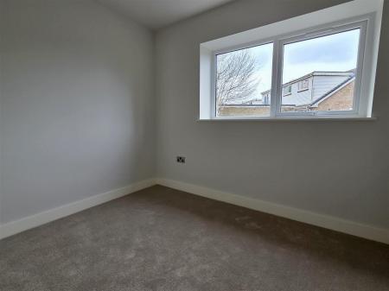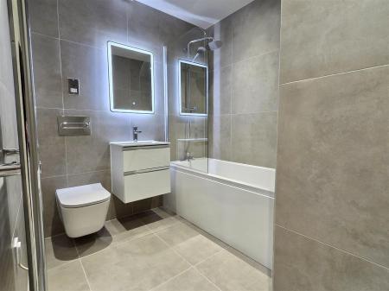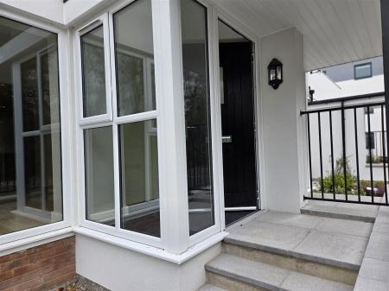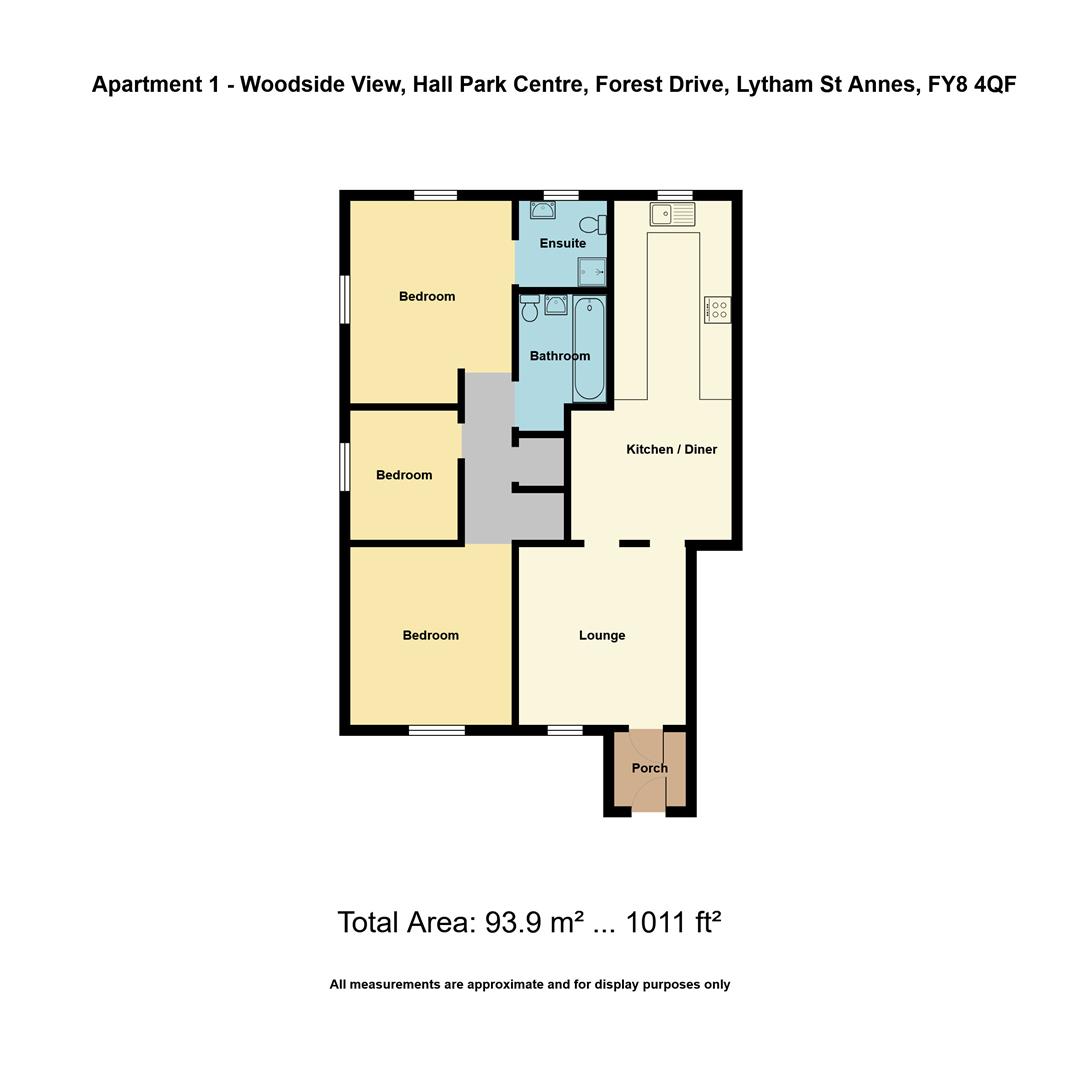- Superb Purpose Built Ground Floor Apartment
- Private Self Contained Elevated Entrance
- Lounge & Brand New High Specification Open Plan Fitted Dining Kitchen
- Three Bedrooms
- New En Suite Shower/WC & Bathroom/WC
- Allocated Parking Space
- Electric Underfloor Heating & Double Glazing
- No Onward Chain
- Viewing Essential
- Leasehold, Council Tax Band B & EPC Rating C
3 Bedroom Apartment for sale in Lytham
This brand new ground floor three bedroomed purpose built apartment is situated on Hall Park Centre, being conveniently placed between South Park and Lytham Hall Park within minutes walking distance into the centre of Lytham with it's comprehensive shopping facilities and town centre amenities. There are transport services running along Forest Drive which adjoins the development. This particular apartment has the benefit of it's own self contained elevated entrance and allocated parking space in the rear communal parking area. Viewing essential. No onward chain.
Ground Floor - Approached from the rear communal car parking courtyard. Attractive stone flagged communal garden areas with inset flower beds.
Private Self Contained Entrance - Covered open elevated entrance with stone flagged steps and a wrought iron balustrade and hand rail. External wall mounted coach light.
Entrance Vestibule - 1.60m x 1.55m (5'3 x 5'1) - Approached through a composite outer door with an inset obscure double glazed panel. UPVC double glazed full length picture windows to the side with a large opening light. Fitted floor mat covering. Overhead inset spot light. Contemporary inner panel door leading to the Lounge:
Lounge - 4.04m x 3.51m (13'3 x 11'6) - Spacious reception room with a UPVC double glazed picture window overlooking the rear communal courtyard with woodland beyond. Large side opening light. Wood effect laminate flooring with electric underfloor heating thermostatically controlled in each room so all spaces can be regulated. Additional Elnur Gabarron electric night storage heater. Television aerial point. Telephone point. Socket for a wall mounted TV. Inset ceiling spot lights. Being open to the adjoining Dining Kitchen.
Open Plan Dining Kitchen - 7.06m x 3.51m (23'2 x 11'6) - Spacious Dining Kitchen. UPVC double glazed window overlooks the front of the development with views of Hall Park Centre. Side opening lights. Good range of new wall and floor mounted cupboards and drawers. One and a half bowl sink unit with a centre mixer tap with instant boiling water and moulded drainer. Set in working surfaces with matching splash back and concealed downlighting. Built in appliances comprise: Elica four ring electric induction hob with a central built in extractor. Bosch electric oven and grill. Bosch combination microwave oven. Integrated Indesit fridge/freezer, slimline Bosch dishwasher and Bosch washer/dryer, all with matching cupboard fronts. Inset ceiling spot lights and a wall mounted extractor fan. Matching wood laminate flooring with electric under floor heating.
Inner Hallway - 3.71m x 1.68m max (12'2 x 5'6 max) - Leading off the Dining Kitchen with matching wood effect flooring. Two inset ceiling spot lights. Useful built in store cupboard with an overhead light and housing a Dimplex Air Source Water Heater which allows high pressure for showers, high flow rates for quick filling and low maintenance. Matching contemporary doors leading off.
Bedroom Suite One - 4.17m x 3.35m (13'8 x 11') - Principal double bedroom with a high level double glazed window with side opening light to the side elevation. Additional obscure double glazed window to the front aspect with a deep display sill and two side opening lights. Television aerial point. New fitted carpet with underfloor heating. Inset ceiling spot lights. Door leads to the En Suite.
En Suite Shower Room/Wc - 1.73m x 1.63m (5'8 x 5'4) - UPVC obscure double glazed opening window to the front elevation with a tiled display sill. Brand new three piece modern white suite comprises: Step in shower compartment with a sliding glazed doors and a plumbed overhead shower, with additional hand held shower attachment. Roca vanity wash hand basin with a centre mixer tap and drawers below. Illuminated wall mirror above and shaving point. Semi concealed Roca low level WC completes the suite. Tiled walls and floor with underfloor heating, Chrome electrically heated ladder towel rail. Two inset ceiling spot lights and extractor fan.
Bedroom Two - 3.73m x 3.61m (12'3 x 11'10) - Deceptive second double bedroom with a double glazed window overlooking the rear communal courtyard with a deep display sill and two side opening lights. Additional high level double glazed window to the side elevation provides further excellent natural light. Side opening light. Television aerial point. Newly fitted carpet with underfloor heating. Inset ceiling spot lights.
Bedroom Three - 2.82m x 2.16m (9'3 x 7'1) - Double glazed window to the side elevation with a side opening light. Newly fitted carpet with underfloor heating. Three inset ceiling spot lights.
Bathroom/Wc - 2.62m x 1.96m max (8'7 x 6'5 max) - (max L shaped measurements) Principal bathroom comprising a brand new three piece white suite. Panelled bath with centre mixer taps. Glazed screen and a plumbed over bath shower with a separate hand held shower attachment. Roca vanity wash hand basin with a mixer tap and drawers below. Illuminated wall mirror above and wall mounted shaving point. Semi concealed Roca low level WC completes the suite. Tiled walls and floor with underfloor heating. Chrome electrically heated ladder towel rail. Inset ceiling spot lights and ceiling extractor fan.
Electric Heating - Electric underfloor heating in all areas of the apartment, thermostatically controlled in each room so all spaces can be regulated. With a Dimplex Air Source Water Heater which allows high pressure for showers, high flow rates for quick filling and low maintenance.
Double Glazing - Where previously described the windows have UPVC DOUBLE GLAZED units.
Parking - The property has an allocated single car parking space in the rear communal car parking area.
Location - This brand new ground floor three bedroomed purpose built apartment is situated on Hall Park Centre, being conveniently placed between South Park and Lytham Hall Park within minutes walking distance into the centre of Lytham with it's comprehensive shopping facilities and town centre amenities. There are transport services running along Forest Drive which adjoins the development. This particular apartment has the benefit of it's own self contained elevated entrance and allocated parking space in the rear communal parking area. Viewing essential. No onward chain.
Maintenance - Each of the 5 apartment owners will become a member of Woodside View Management Company. The Company will own the freehold subject to the long leases and the owners through the Company will manage the building. Exact service charge cannot be confirmed at the moment although we estimate it to be between �500 and a �750 annually to include a block buildings insurance for all the flats. Solicitors to confirm.
Tenure/Council Tax - The site of the property is held Leasehold for the residue term of 999 years subject to a 'peppercorn' ground rent. Council Tax Band B
Note - We understand pets and long term lets are allowed (not holiday lets). Solicitors to confirm.
Viewing The Property - Strictly by appointment through 'John Ardern & Company'.
Internet & Email Address - All properties being sold through John Ardern & Company can be accessed and full colour brochures printed in full, with coloured photographs, on the internet: www.johnardern.com, rightmove.com, onthemarket.com, Email Address: zoe@johnardern.com
Consumer Protection From Unfair Trading Regulation - John Ardern & Company for themselves and their clients declare that they have exercised all due diligence in the preparation of these details but can give no guarantee as to their veracity or correctness. Any electrical or other appliances included have not been tested, neither have drains, heating, plumbing and electrical installations. All purchasers are recommended to carry our their own investigations before contract. Details Prepared March 2025
Property Ref: 837_33778372
Similar Properties
3 Bedroom End of Terrace House | £289,950
This end of terraced three bedroomed period house is situated within just a few minutes strolling distance to three loca...
Yew Gardens, Westby with Plumptons, Blackpool
4 Bedroom Detached House | £289,950
A superbly presented modern four bedroomed detached house, known as 'The Stratford', which was constructed by Redrow Hom...
Critchley Place, Richmond Point, Lytham St Annes
3 Bedroom Detached House | £289,950
OPEN TO VIEW SATURDAY 19TH APRIL 12PM-2PM AND SATURDAY 26TH APRIL 12PM-2PMThis very well appointed 'Bridgeport' style tw...
Clifton Gate, Lytham St. Annes
3 Bedroom Apartment | £295,000
This delightful south facing 1st & 2nd floor duplex apartment with its own private self contained ground floor entrance...
3 Bedroom Link Detached House | £295,000
This spacious well appointed link detached three bedroom property enjoys a very convenient location on the very popular...
Devoke Court, Mill Green, Warton
3 Bedroom Detached House | £298,000
This superbly presented three bedroomed 'Longford Detached' style family home was constructed in 2022 by Anwyl Homes. Th...
How much is your home worth?
Use our short form to request a valuation of your property.
Request a Valuation
