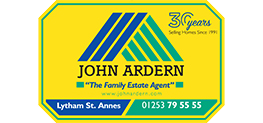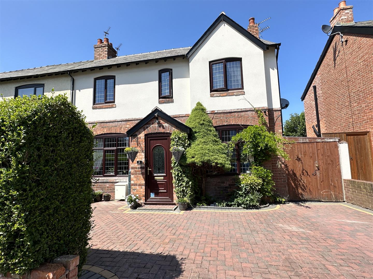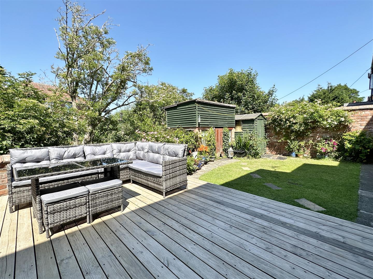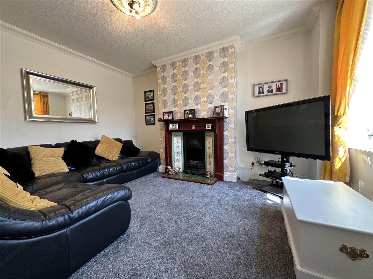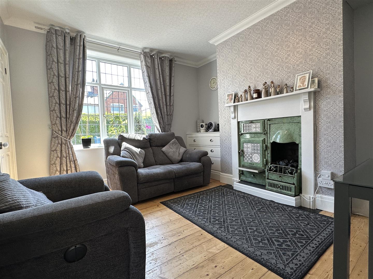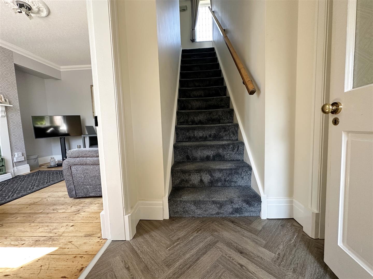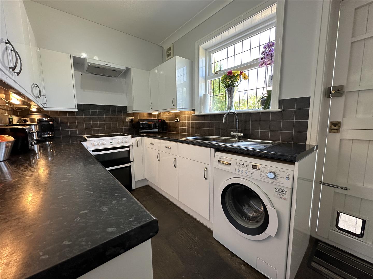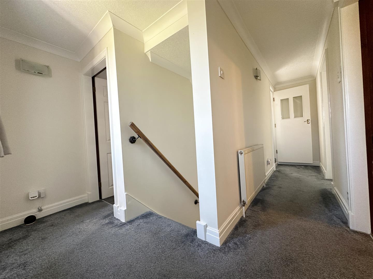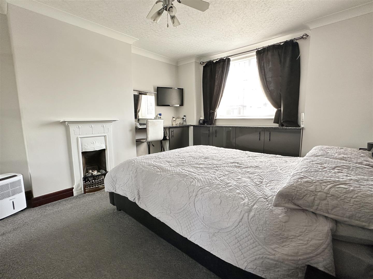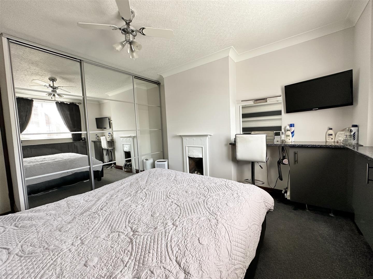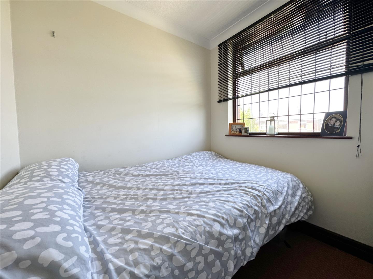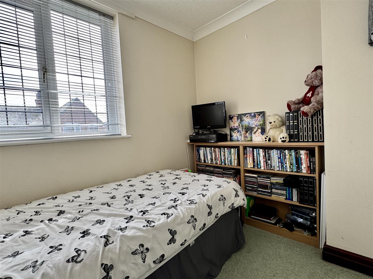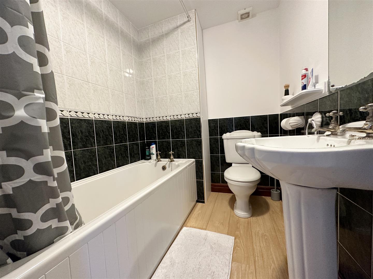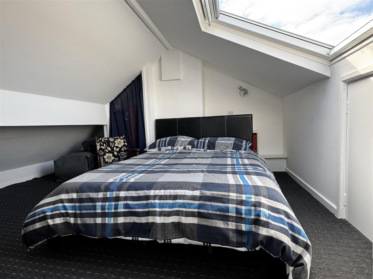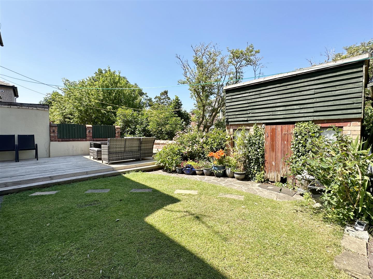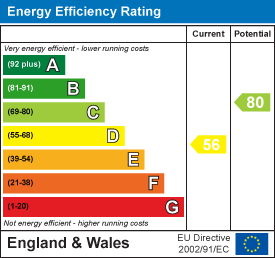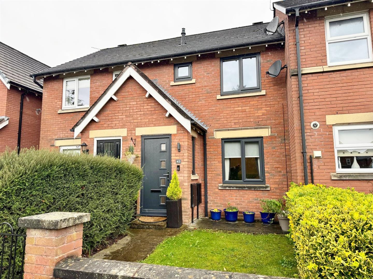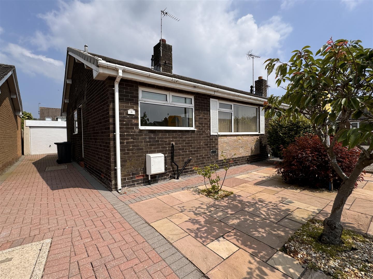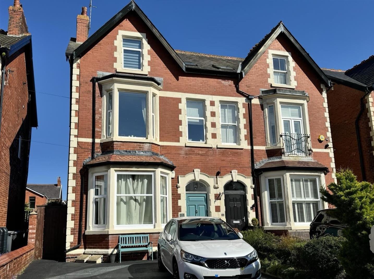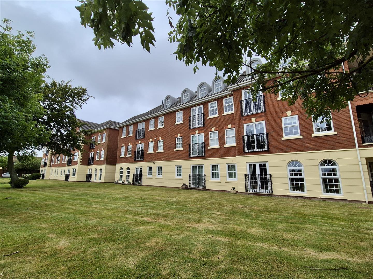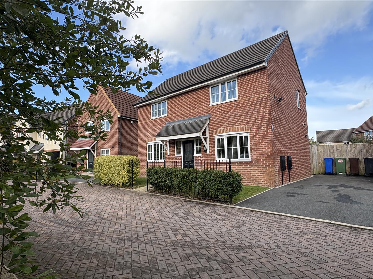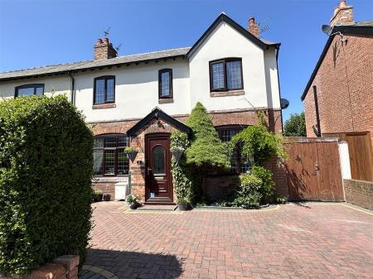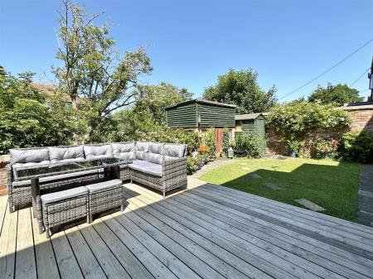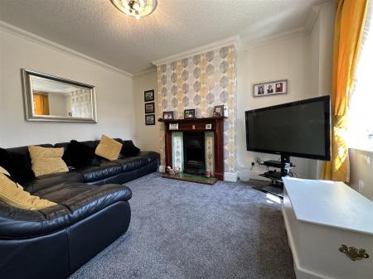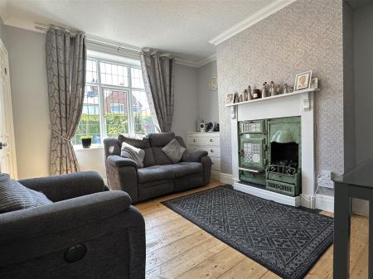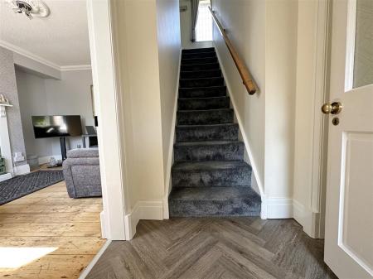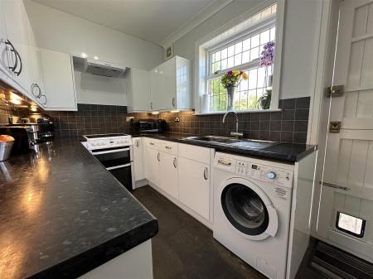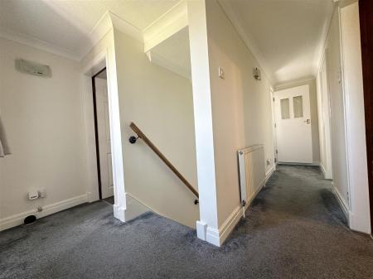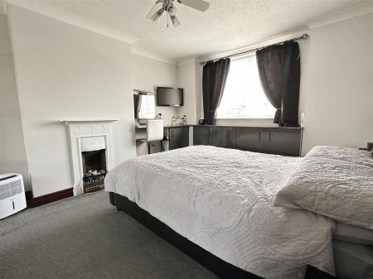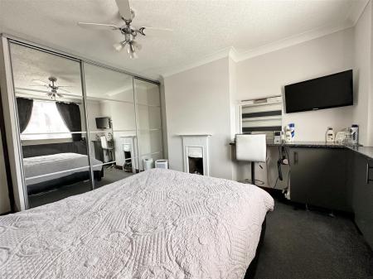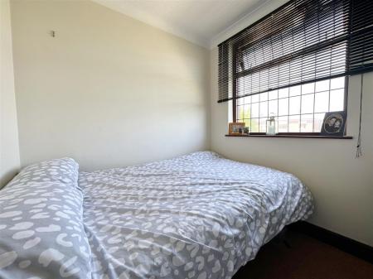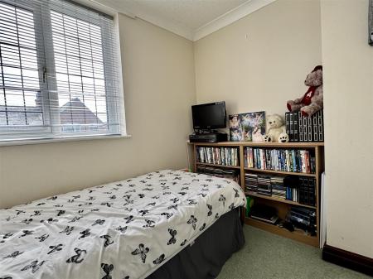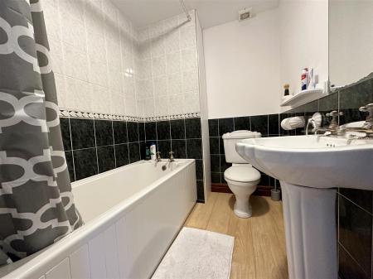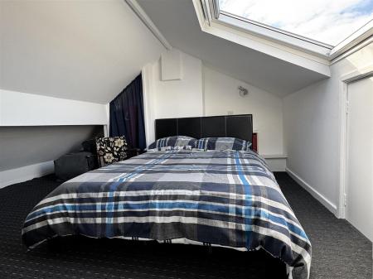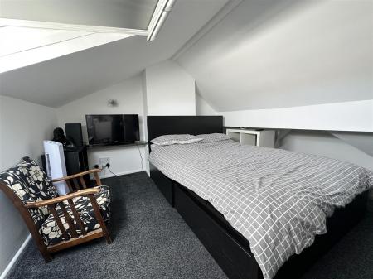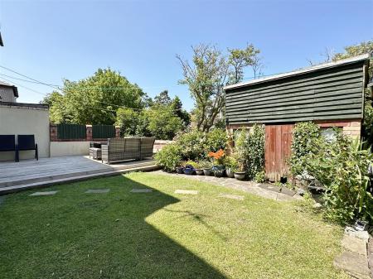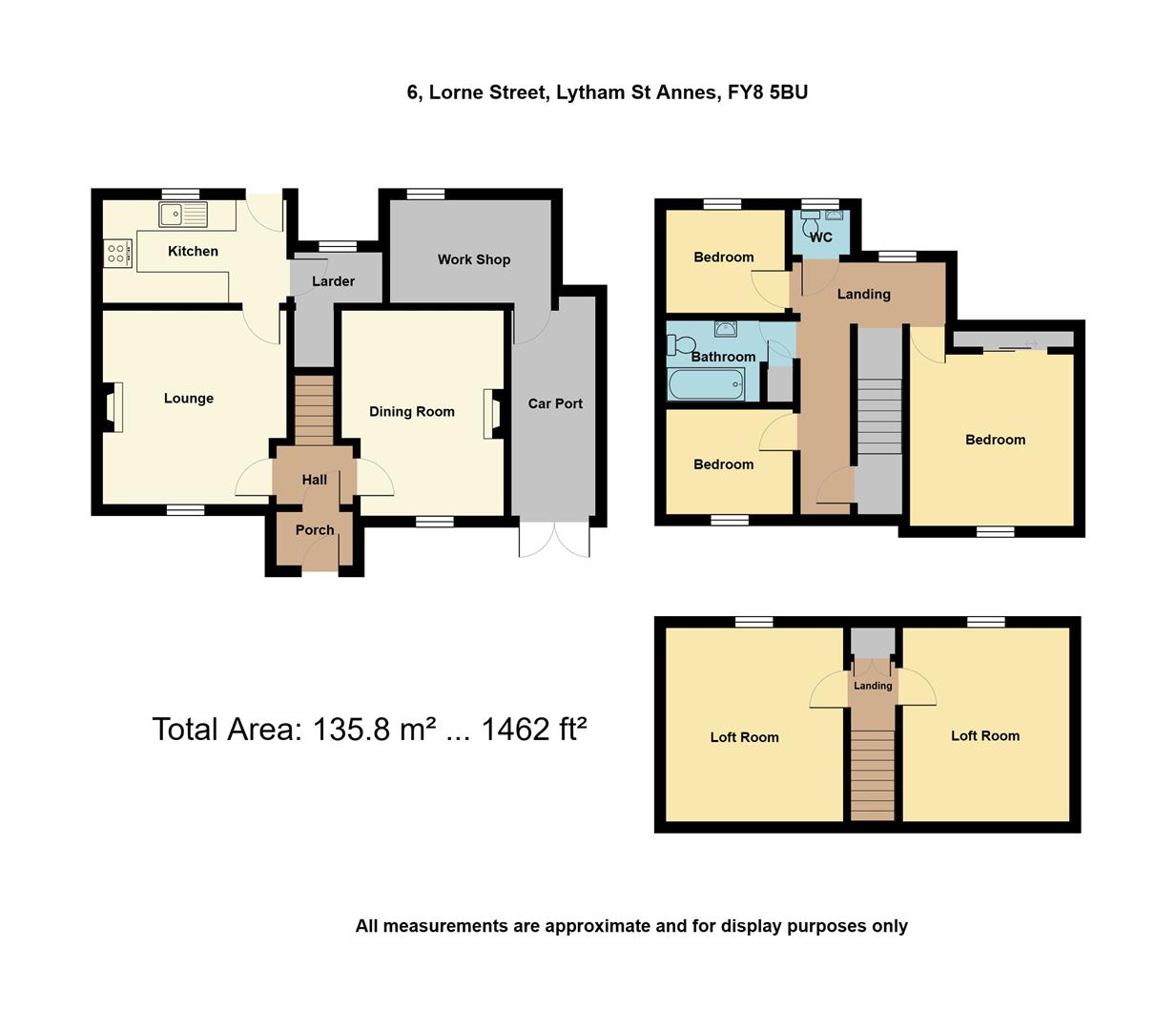- Double Fronted Semi Detached House
- Two Reception Rooms
- Modern Fitted Kitchen
- Three Bedrooms
- Bathroom/WC & 2nd Separate WC
- Two 2nd Floor Loft Rooms
- Enclosed Rear Garden
- Bike Store & Workshop
- Close to Lytham Centre
- Leasehold & EPC Rating D
3 Bedroom Semi-Detached House for sale in Lytham
This double fronted three bedroomed semi detached property, with two additional loft rooms enjoys a convenient location adjoining Preston Road in this delightful area of the Borough being close to local shops and having transport services adjacent running directly into Lytham centre or Warton (BAE) and beyond. Lytham centre with its wall planned tree lined shopping facilities and town centre amenities is just a short walk away, along with a number of senior and junior schools and Golf Courses. An internal and external viewing is strongly recommended.
Ground Floor -
Central Porch Entrance - 1.52m x 1.09m (5' x 3'7) - Approached through replacement outer door with centre semi obscure double glazed panel. Wood strip floor. Panel radiator. Pitched ceiling.
Central Entrance Hall - 1.52m x 1.35m (5' x 4'5 ) - Leading from the vestibule through a period inner door with obscure glass panelling. Staircase leads off with side hand rail.
Lounge - 4.11m x 3.28m (13'6 x 10'9 ) - Delightful formal reception room with uPVC double glazed leaded window with centre opening light overlooks the front elevation. The focal point of the room is a period style cast iron fire grate with an electric illuminated coal effect fire and inset ceramic tiles with polished wood over mantle and tiled hearth. Corniced ceiling and centre rose. Double panel radiator. Television aerial points.
Family Sitting Room - 3.89m x 3.56m (12'9 x 11'8) - Second well proportioned and appointed 'family reception' room with exposed polished wood floor. Matching leaded uPVC double glazed deep window with centre opening light overlooks the front garden. The focal point of the room is a 'bungalow range' open canopied fire grate and two side ovens and hot plate. Fitted drawer units with display top. Corniced ceiling and centre rose. Panel radiator.
Kitchen - 3.71m x 2.03m (12'2 x 6'8) - With feature sealed stone flagged floor. Excellent range of white wall and floor mounted cupboards and drawers. Turned laminate working surfaces with discreet downlighting. Inset one & a half bowl stainless steel single drainer sink unit with chrome mixer tap. Slide in Beko automatic electric cooker with oven, grill & four ring ceramic hob. White illuminated extractor hood. Plumbing facilities for automatic washing machine. Part ceramic tiled walls. Leaded double glazed outer window with top opening light. Modern stable door with centre upper window. Panel radiator. Corniced ceiling. Door gives access to useful store (6'1 x 3'5) with matching stone flagged floor. Wall mounted Worcester combi gas central heating boiler (installed November 2023) with integral programmer control. Outer window for natural light. Adjoining under stair store with modern circuit breaker fuse box. Extra power points and over head light.
First Floor - Approached from the central staircase with hand rail leading to the upper landing.
Landing - 4.57m x 3.05m (15' x 10') - (max 'L' shape measurements) Double glazed leaded window overlooks the rear garden. Corniced ceiling. Panel radiator.
Bedroom One - 4.01m x 3.28m (13'2 x 10'9) - Well appointed principal double bedroom. Double glazed uPVC window with leaded lights and side opening window overlooks the front garden. The bedroom has a range of mirror fronted wardrobes with sliding doors. Double panel radiator. Laminate topped range of cupboards and knee hole dressing table with provision for wall mounted television. Original cast iron fire surround with open grate and over mantle has been retained. Corniced ceiling.
Bedroom Two - 2.34m x 2.13m (7'8 x 7') - Second double bedroom with double glazed window with leaded lights overlooks the rear elevation. Provision for wall mounted television. Panel radiator with display shelf above. The bedroom has a pull down small double bed.
Bedroom Three - 2.62m x 2.06m (8'7 x 6'9) - With leaded uPVC double glazed window with side opening light having views of the front garden. Singel panel radiator. Note: this room is at present furnished as a study.
Bathroom/Wc - 2.62m x 1.65m (8'7 x 5'5) - Laminate floor and part tiled walls. Three piece white suite comprise: panelled bath with a Triton electric shower. Pedestal wash hand basin with mirror above and side accessories. The suite is completed by a low level WC. Ceiling extractor fan. Linen store cupboard. Panel radiator.
Separate Cloaks/Wc - 1.12m x 0.84m (3'8 x 2'9) - With wood block floor. Two piece suite comprises: pedestal wash hand basin. Low level WC. Leaded obscure double glazed outer window with top opening light.
Second Floor - Approached from a private door giving access to the staircase with a replacement uPVC opening leaded double glazed window. Side hand rail.
Loft Room One - 3.56m x 2.64m (plus 1.35m open storage space) (11 - Panel radiator. Pivoting double glazed roof light with integral blind. Curtained store cupboard.
Loft Room Two - 3.35m x 2.79m (plus open lower storage 1.35m deep) - Panel radiator. Pivoting double glazed Velux roof light with integral blind. Storage space to the rear roof void.
Outside - To the front of the property the garden has been block paved for ease of maintenance with established privet front and side hedging and two flower borders with mature conifer and climbing plants. External gas meter. The front driveway has been planned to give off road parking for two cars.
To the immediate rear there is a delightful walled garden overlooking the tree lined 'Liggard Brook'. Laid with raised entertaining decked area adjoining the kitchen with external double power point. Garden tap. Side garden laid to lawn with paved pathways leading to a timber store and brick and timber/original Wendy House. Adjoining the property is a WORK SHOP and BIKE STORE comprising:
Bike Store - 4.39m x 1.65m (14'5 x 5'5) - With clear corrugated plastic roof and wide front outer door leading onto the driveway. Inner door leads to the workshop.
Work Shop - 3.20m x 2.01m (10'6 x 6'7) - With power and light supplies. Obscure single glazed window gives natural light.
Tenure/Council Tax - The site of the property is held Leasehold for the residue term of 999 years subject to an annual ground rent of �2. Council Tax Band C.
Central Heating (Combi) - The property enjoys the benefit of gas fired central heating from a wall mounted Worcester Bosch combi boiler (installed November 2023) serving panel radiators and giving instantaneous domestic hot water.
Double Glazing - Where previously described the majority of the windows have been replaced with DOUBLE GLAZED units.
Note - The vendor informs us the roof has been relayed in March 2023
Location - This double fronted three bedroomed semi detached property, with two additional loft rooms enjoys a convenient location adjoining Preston Road in this delightful area of the Borough being close to local shops and having transport services adjacent running directly into Lytham centre or Warton (BAE) and beyond. Lytham centre with its wall planned tree lined shopping facilities and town centre amenities is just a short walk away, along with a number of senior and junior schools and Golf Courses. An internal and external viewing is strongly recommended.
The Guild - John Ardern & Company are proud to announce that we have been appointed as the only Estate Agent practice in the South Fylde to be appointed as members of 'The Guild of Property Professionals'. As well as a network of carefully chosen independent Estate Agents throughout the UK, we now have an associated London office, 121 Park Lane, Mayfair with our own dedicated telephone number: - 02074098367. Outside the office, there are four touch screens enabling interested clients to access all our displayed properties. The website address is www.guildproperty.co.uk.
Viewing The Property - Strictly by appointment through 'John Ardern & Company'.
Internet & Email Address - All properties being sold through John Ardern & Company can be accessed and full colour brochures printed in full, with coloured photographs, on the internet: www.johnardern.com, rightmove.com, onthemarket.com, Email Address: zoe@johnardern.com
Property Misdescription Act - John Ardern & Company for themselves and their clients declare that they have exercised all due diligence in the preparation of these details but can give no guarantee as to their veracity or correctness. Any electrical or other appliances included have not been tested, neither have drains, heating, plumbing and electrical installations. All purchasers are recommended to carry our their own investigations before contract. Details Prepared June 2023
Important information
This is not a Shared Ownership Property
Property Ref: 837_32399148
Similar Properties
2 Bedroom Detached Bungalow | £269,950
A two bedroomed detached true bungalow standing on the corner of Forest Drive and Reedy Acre Place, within easy reach of...
2 Bedroom Mews House | £269,950
This superbly appointed and extended modern two bedroom mews home is located on West Cliffe Square, constructed in 1998...
2 Bedroom Semi-Detached Bungalow | Offers in region of £265,000
This tastefully presented two bedroomed semi detached true bungalow is situated at the head of a small close adjoining S...
Lake Road, Fairhaven, Lytham St Annes
4 Bedroom Maisonette | £275,000
A very spacious four bedroomed maisonette occupying the 1st & 2nd floor of this converted semi detached period house. Be...
Sunningdale Court, Lytham St Annes
2 Bedroom Apartment | £279,950
Sunningdale Court is a delightful development enjoying a commanding position looking directly over ROYAL LYTHAM GOLF COU...
3 Bedroom Detached House | £279,950
This well planned three bedroomed detached family house was one of the first properties constructed in 2016 by Barratt H...
How much is your home worth?
Use our short form to request a valuation of your property.
Request a Valuation
