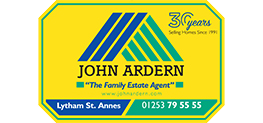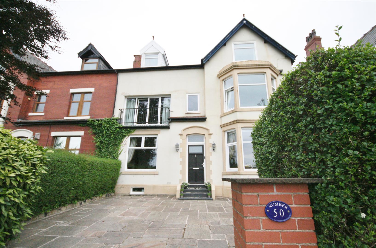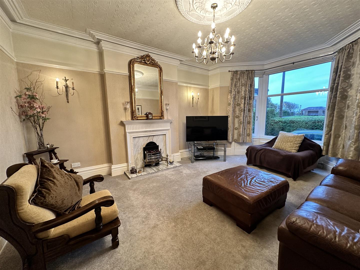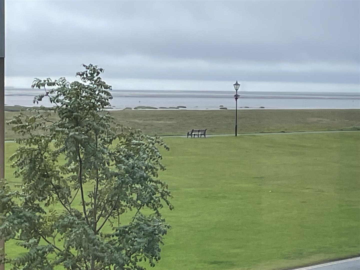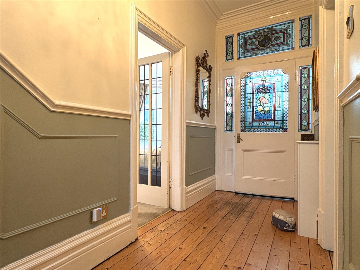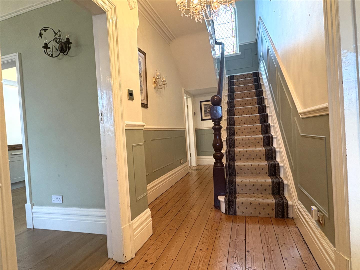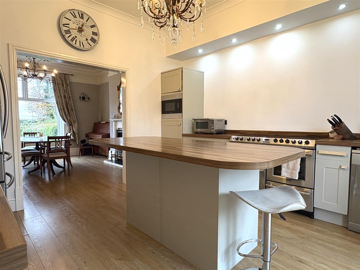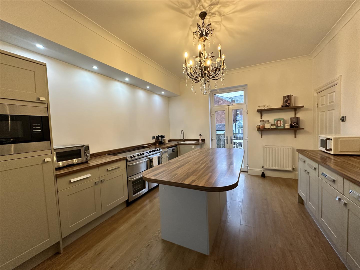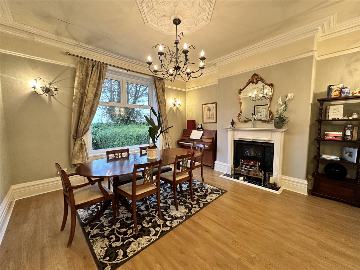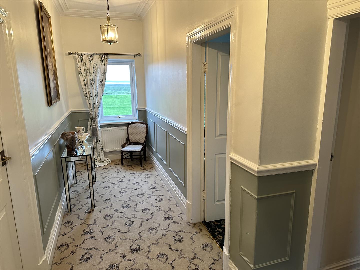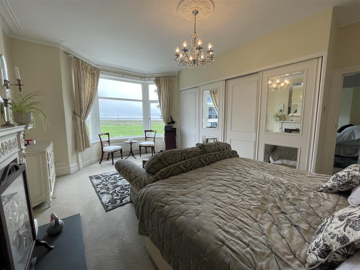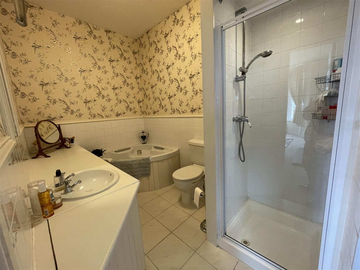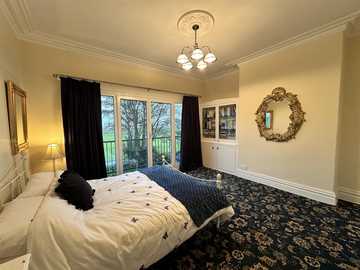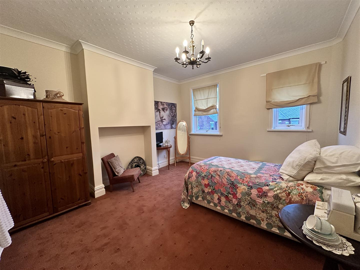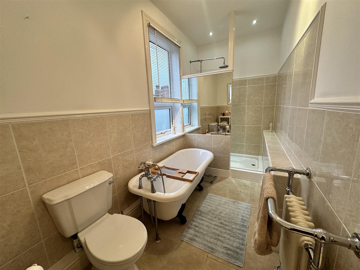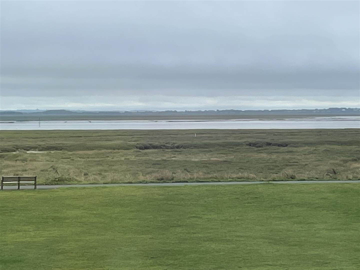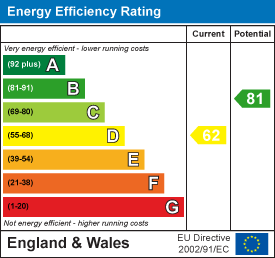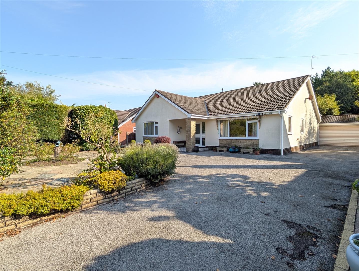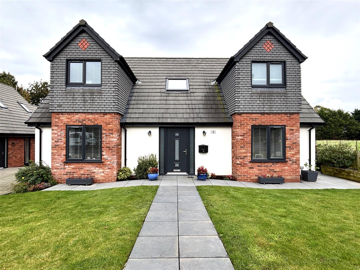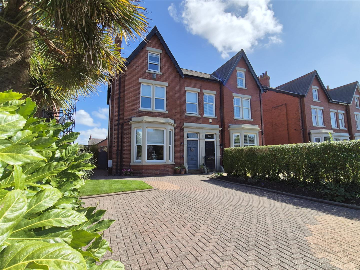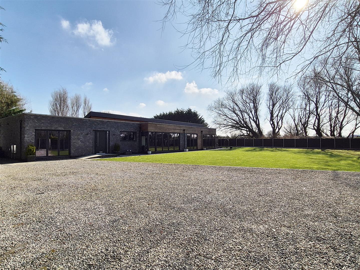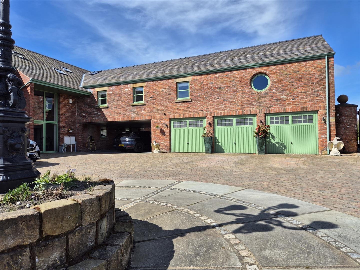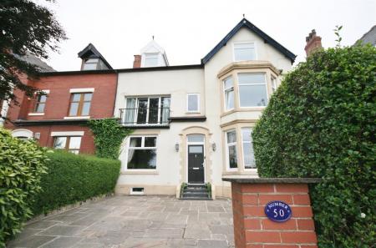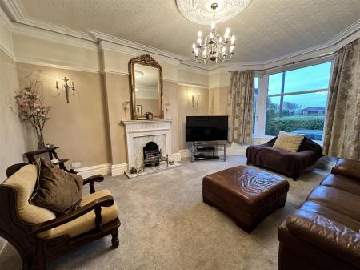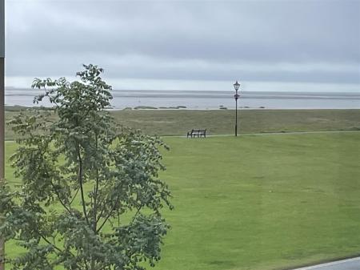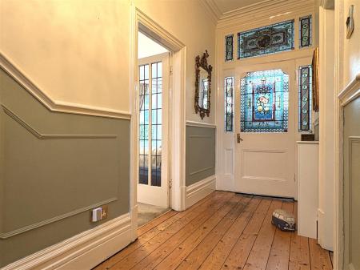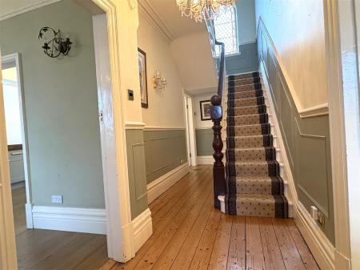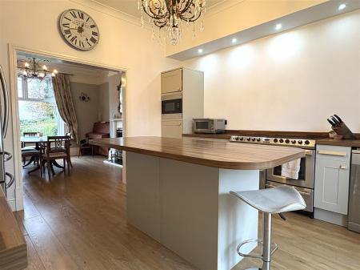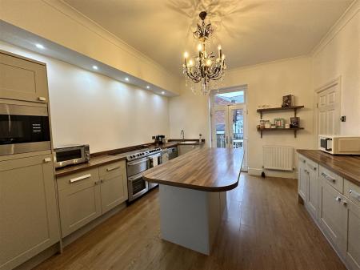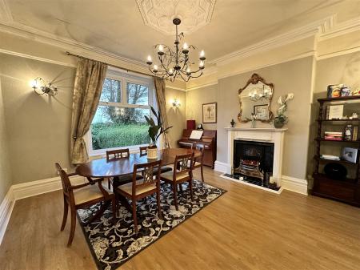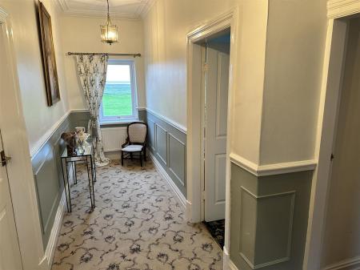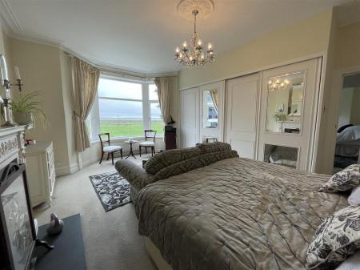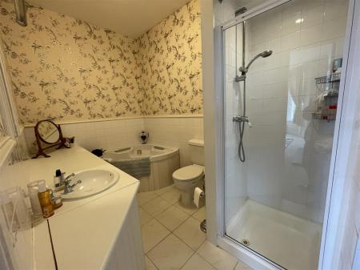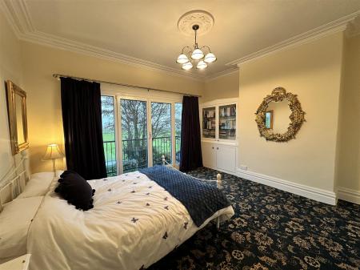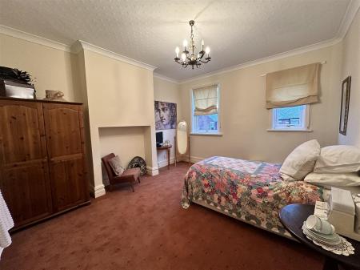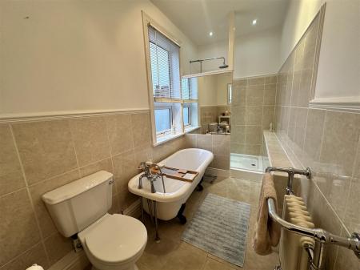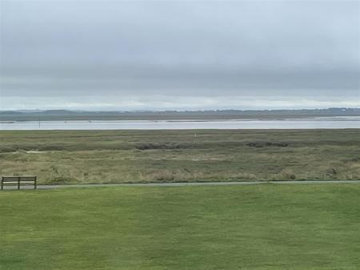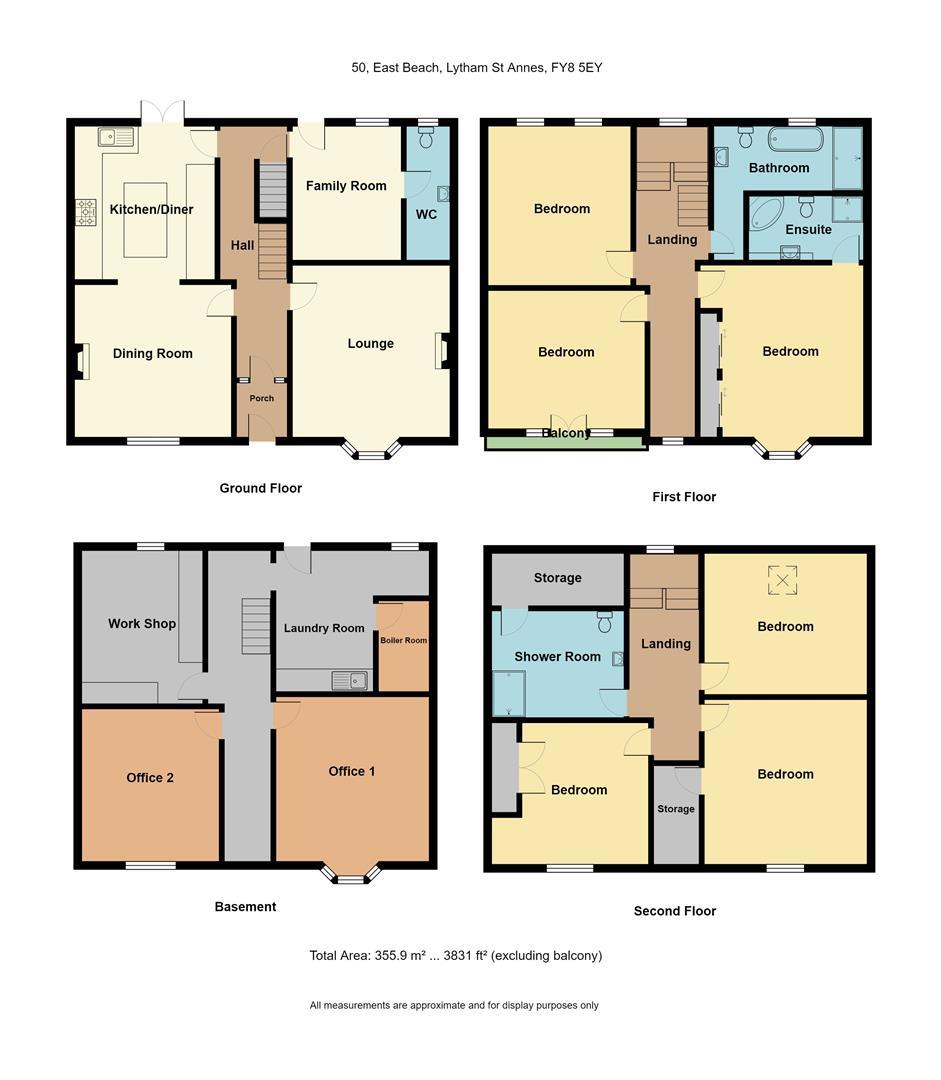- Spacious Double Fronted Semi Detached House
- Three Reception Rooms
- Open Plan Kitchen
- Large Cellars, Utility & Cloaks/WC
- Six Double Bedrooms
- En Suite Bathroom/WC
- Bathroom/WC & Shower Room/WC
- Good Off Road Parking
- Superb Views Overlooking Lytham Green
- Leasehold & EPC Rating D
6 Bedroom Semi-Detached House for sale in Lytham
This deceptively spacious six bedroomed Victorian double fronted family semi detached house enjoys panoramic views looking directly over Lytham Green with the Ribble Estuary, Southport and the Welsh Hills beyond and is literally within a few minutes walking distance to Lytham centre with its comprehensive shopping facilities and town centre amenities. An internal inspection is strongly advised to fully appreciate the spacious accommodation this property has to offer set over three floors together with a large cellar, comprising three centrally heated rooms, incorporating a Utility room. Good off road parking to the front of the property.
Ground Floor -
Entrance Vestibule - 1.68m x 1.32m (5'6 x 4'4) - Approached through a UPVC outer door with obscure double glazed panels above providing natural light. Original ceramic tiled floor and decorative tiled walls. Corniced ceiling. Inner hardwood door leads to the hallway with stunning stained glass work, matching stained glass panels to the sides and above the door.
Hallway - 6.93m x 1.91m (22'9 x 6'3) - Spacious central hallway. Polished wood strip floor. Turned staircase with spindled balustrade leads off to the first floor. Panel radiator. Ornate corniced ceiling and architraves. Wall light. Leaded glazed doors lead off to the two principal reception rooms. Door under the stairs leads down to the centrally heated cellars.
Lounge - 5.79m into bay x 4.37m (19' into bay x 14'4) - Impressive principal reception room. Stone dressed bay with UPVC double glazed windows enjoys the views looking over Lytham Green. Two side opening lights. Corniced ceiling and decorative centre rose. Picture rails have been retained. Two wall lights. Television aerial point. Focal point of the room is a fireplace with white surround, raised marble hearth and inset.
Dining/Sitting Room - 4.34m x 4.19m (14'3 x 13'9) - Second well proportioned reception room with a large UPVC double glazed window with superb views of Lytham Green beyond. Two top opening lights. Double panel radiator. Corniced ceiling and centre rose. Picture rails. Four wall lights. Wood strip flooring. Focal point is a fireplace with white wood surround, raised tiled hearth and cast iron inset. Television aerial point. Square arch leads to the adjoining Kitchen.
Breakfast Kitchen - 4.22m x 3.86m (13'10 x 12'8) - UPVC double glazed double opening French doors overlook and give direct access to the rear decked patio area. Opening window above. Good range of modern low level cupboards and drawers. Central island unit/breakfast bar with further cupboards below. Large Belling cooking range with 7 gas ring burners and double electric oven and grill below. Lamona microwave. Plumbing for dishwasher. Space for an American style fridge/freezer. Corniced ceiling and inset ceiling spot lights. Double panel radiator.
Rear Family Snug/Study - 3.84m x 3.00m (12'7 x 9'10) - Situated off the rear of the hallway is a useful 3rd reception room which could lend itself to a variety of uses. UPVC outer door with an inset obscure glazed panel gives access to the rear of the property. Panel radiator. Corniced ceiling, centre rose and picture rails. Door leads to the Cloaks/WC.
Cloaks/Wc - Obscure double glazed opening outer window to the rear elevation. Two piece white suite comprises: Roca low level WC and a pedestal wash hand basin with ceramic splash back tiling. Tiled floor. Corniced ceiling and picture rails. Wall light. Single panel radiator. Note: A shower was previously plumbed but has been removed. There is still ample space if a shower enclosure was required.
Cellars - Large cellars comprising 3 main centrally heated rooms plus a storage room. Comprising:
Utility Room - 3.53m x 2.79m (11'7 x 9'2) - Very useful separate utility room. With plumbing for washing machine and space for a tumble dryer. Fixture cupboards and drawers. Window to the rear elevation provides natural light. Panel radiator. Rear door and concrete steps gives garden access. Door reveals a boiler room and houses a wall mounted Baxi combi boiler.
Room Two - 5.59m x 4.27m (18'4 x 14') - With window to the front elevation. Panel radiator.
Room Three - 4.01m x 3.81m (13'2 x 12'6) - With window to the front elevation. Panel radiator
First Floor Landing - 8.41m x 1.45m (27'7 x 4'9) - Spacious landing area with a feature original stained glass window to the rear elevation. Part wood panelled walls and dado rail. Single panel radiator. UPVC double glazed opening window enjoys the views to the front of the property. Additional single panel radiator below. Staircase leads off to the 2nd floor with matching spindled balustrade. White panelled doors lead off to all first floor rooms.
Principal Bedroom Suite - 5.84m into bay x 3.99m + wardrobes (19'2 into bay - Double glazed picture window overlooks the front elevation with lovely views of Lytham Green with the Ribble Estuary beyond. Two side opening lights. Double panel radiator below. Bank of fitted wardrobes to one wall with sliding doors and inset mirrored panels. Corniced ceiling and centre rose. Fireplace with white detailed surround, raised hearth and matching inset. Television aerial point. Door leads to:
En Suite Bathroom/Wc - 3.48m x 1.96m (11'5 x 6'5) - Obscure double glazed opening window to the side elevation. Four piece suite comprises: Corner wood panelled bath. Step in shower cubicle with a pivoting glazed door and plumbed shower. Low level WC. Roca vanity wash hand basin set in a laminate display surround with cupboards and display shelving below. Wall mirror and light above. Double panel radiator. Tiled floor and part tiled walls.
Bedroom Two - 4.37m x 3.86m (14'4 x 12'8) - Second double bedroom. Double glazed 'tilt & turn' patio doors overlook the front elevation and lead on to a larger 'Juliette' style balcony with wrought iron balustrade. Views of Lytham Green. Corniced ceiling and centre rose. Fitted glazed display bookcase with cupboards below. Double panel radiator.
Bedroom Three - 4.39m x 3.89m (14'5 x 12'9) - Third large double bedroom. Two double glazed windows to the rear elevation. Both with opening lights. Corncied ceiling. Double panel radiator
Bathroom/Wc - 4.11m x 1.70m + large reveal (13'6 x 5'7 + large r - UPVC obscure double glazed window to the rear elevation with lower opening light. Four piece modern suite comprises: Roll top freestanding bath with centre mixer tap and hand held shower attachment. Large tiled showering area with overhead and additional hand held shower attachments. Pedestal wash hand basin. Low level WC completes the suite. Part ceramic tiled walls and floor. Period style cast iron radiator and towel rail. Wall mirror.
Second Floor Landing - 5.61m x 1.91m (18'5 x 6'3) - Spacious second floor accommodation, ideal as a Teenager's Suite or accommodation for extended family.
Bedroom Four/Lounge - 4.90m x 4.50m (16'1 x 14'9) - Double glazed opening picture window with superb front elevation views. Double panel radiator. Period cast iron fire surround has been retained. Door leads to a large walk in store room (8'9 x 5'3) with over head light.
Bedroom Five - 4.37m x 3.89m (14'4 x 12'9) - Fifth larger than average double bedroom. Velux double glazed pivoting roof light. Fitted double and single wardrobes. Adjoining cupboard. Double panel radiator.
Bedroom Six - 4.50m x 3.86m (14'9 x 12'8) - Delightful sixth double bedroom. Double glazed opening window to the front elevation with stunning views and deep display sill. Double panel radiators. Television aerial point. Double doors reveal a wardrobe area.
Shower Room/Wc - 3.56m x 2.92m (11'8 x 9'7) - Velux double glazed pivoting roof light. Three piece suite comprises: Large part glazed showering area with a Bristan electric shower. Vanity wash hand basin with drawers below. Low level WC. Open display shelving. Wall light. Ceramic tiled floor. Door gives access to further roof eaves storage.
Outside - To the front of the property is a walled garden which has been paved for ease of maintenance and provides good off road parking. Two external wall mounted coach lights.
To the immediate rear is a walled split level patio garden with a raised decked patio area and further seating areas. External concrete steps lead down to the Cellar. Timber gate gives direct access to the rear service road.
Central Heating (Combi) - The property enjoys the benefit of gas fired central heating from a Baxi combi boiler in the cellar serving panel radiators and giving instantaneous domestic hot water.
Double Glazing - Where previously described the majority of windows have been DOUBLE GLAZED with UPVC units.
Tenure/Council Tax - The site of the property is held Leasehold for the residue term of 999 years subject to an annual ground rent of approximately �5 (solicitor to confirm). Council Tax Band F
Location - This deceptively spacious six bedroomed Victorian double fronted family semi detached house enjoys panoramic views looking directly over Lytham Green with the Ribble Estuary, Southport and the Welsh Hills beyond and is literally within a few minutes walking distance to Lytham centre with its comprehensive shopping facilities and town centre amenities. An internal inspection is strongly advised to fully appreciate the spacious accommodation this property has to offer set over three floors together with a large cellar, comprising three centrally heated rooms, incorporating a Utility room. Good off road parking to the front of the property.
Viewing The Property - Strictly by appointment through 'John Ardern & Company'.
Internet & Email Address - All properties being sold through John Ardern & Company can be accessed and full colour brochures printed in full, with coloured photographs, on the internet: www.johnardern.com, rightmove.com, onthemarket.com, Email Address: zoe@johnardern.com
The Guild - John Ardern & Company are proud to announce that we have been appointed as the only Estate Agent practice in the South Fylde to be appointed as members of 'The Guild of Property Professionals'. As well as a network of carefully chosen independent Estate Agents throughout the UK, we now have an associated London office, 121 Park Lane, Mayfair with our own dedicated telephone number: - 02074098367. Outside the office, there are four touch screens enabling interested clients to access all our displayed properties. The website address is www.guildproperty.co.uk.
Property Misdescription Act - John Ardern & Company for themselves and their clients declare that they have exercised all due diligence in the preparation of these details but can give no guarantee as to their veracity or correctness. Any electrical or other appliances included have not been tested, neither have drains, heating, plumbing and electrical installations. All purchasers are recommended to carry our their own investigations before contract. Details Prepared July 2022
Important information
This is a Freehold property.
Property Ref: 837_31665991
Similar Properties
North Houses Lane, Lytham St Annes
2 Bedroom Detached Bungalow | £699,950
This spacious double fronted detached true bungalow stands on a large private plot in a most desirable residential locat...
4 Bedroom Detached House | £689,950
This stunning individually designed modern family property is situated on a small select development just off Ribby Road...
Ansdell Road North, Ansdell, Lytham St Annes
5 Bedroom Semi-Detached House | £675,000
This superb five bedroom semi detached period family house, offers excellent accommodation over three floors and is situ...
Vine House, Division Lane, St Annes
4 Bedroom Detached Bungalow | £795,000
A very impressive, contemporary and individually designed detached three/four bedroom true bungalow standing on a large...
Clifton Grange, Blackpool Road, Clifton, Preston
5 Bedroom Barn Conversion | £839,000
This stunning, deceptively spacious five/six bedroomed barn conversion is situated within a select gated development, kn...
6 Bedroom Detached House | £849,950
This beautifully presented detached family house offers spacious flexible accommodation set over three floors. Situated...
How much is your home worth?
Use our short form to request a valuation of your property.
Request a Valuation
