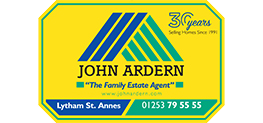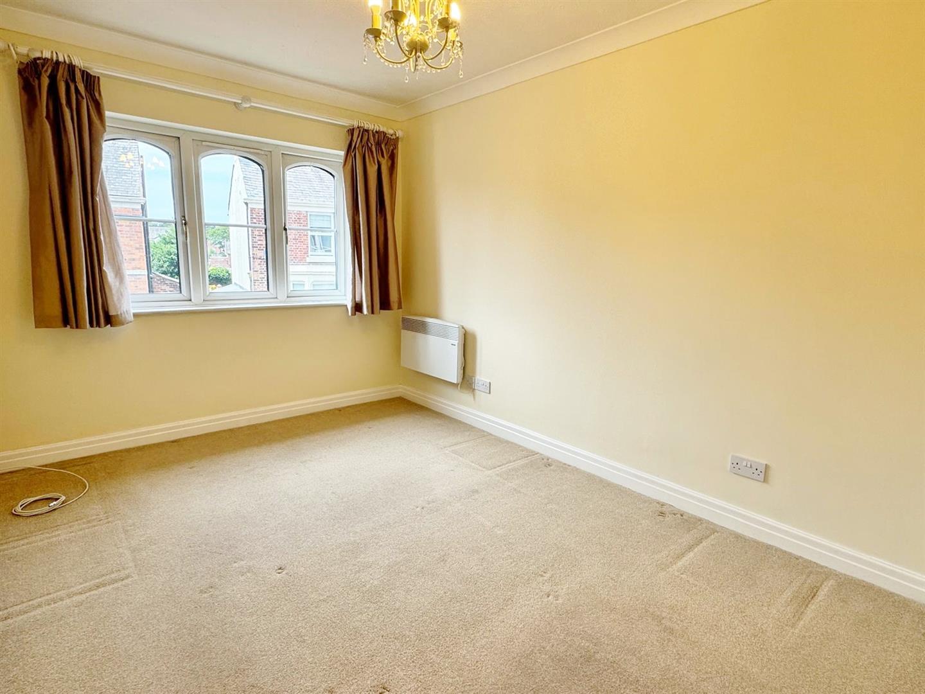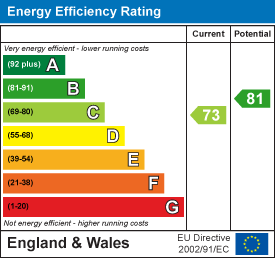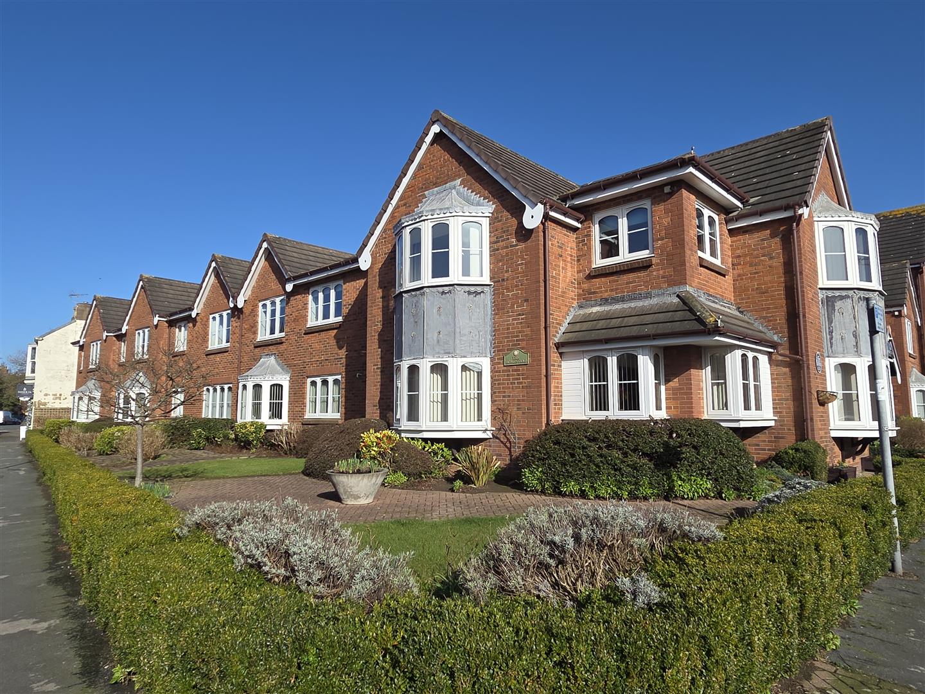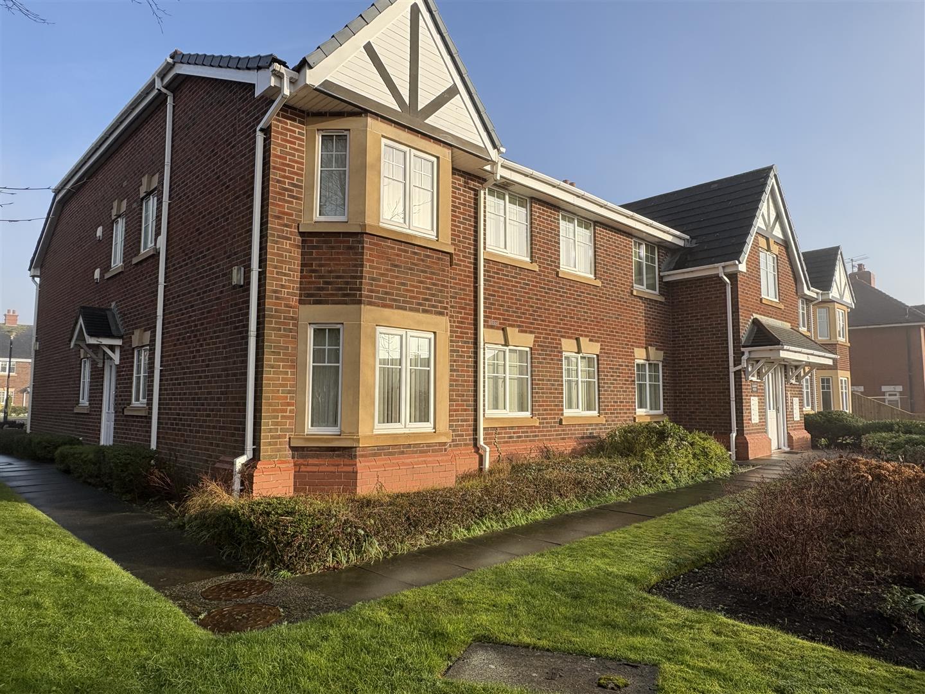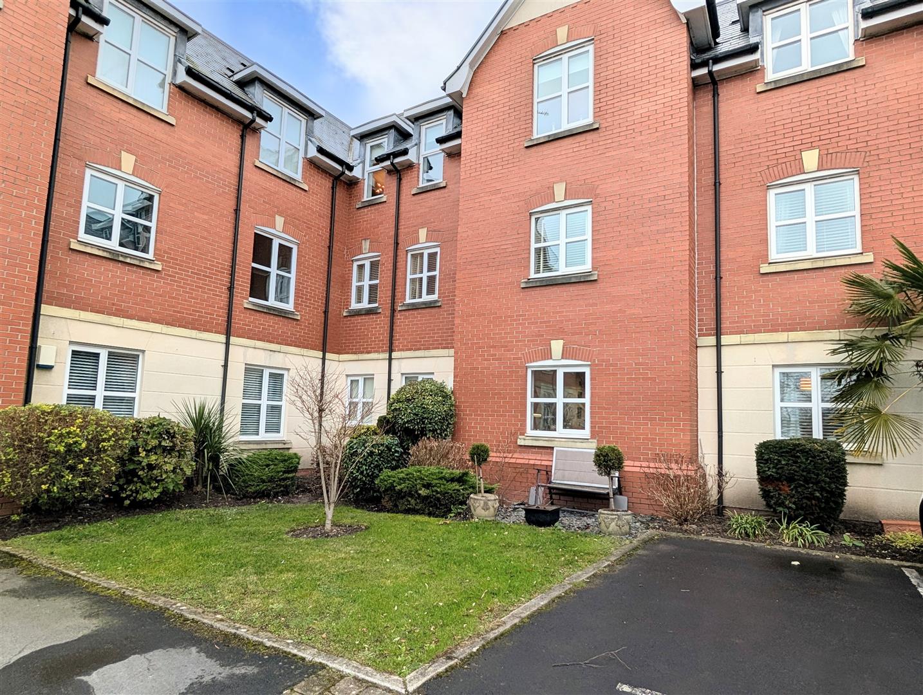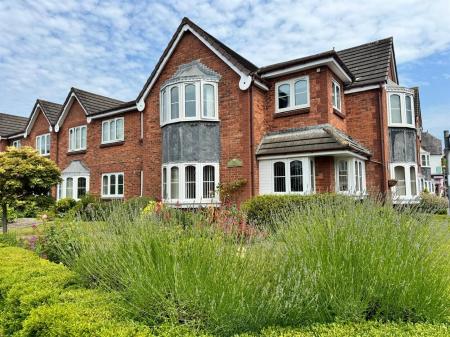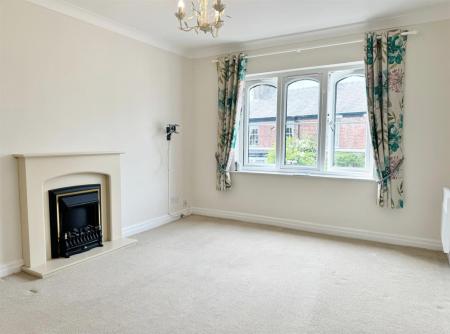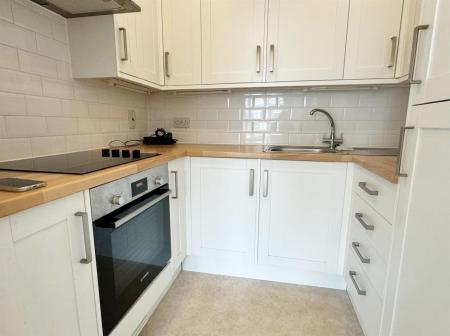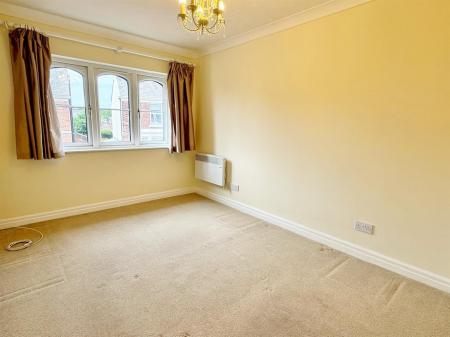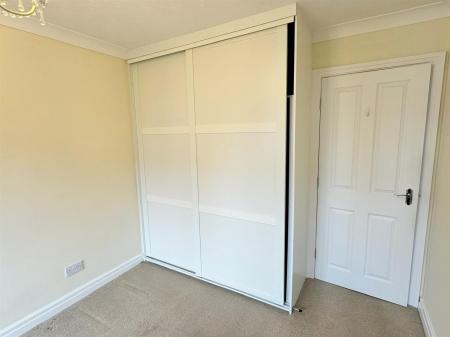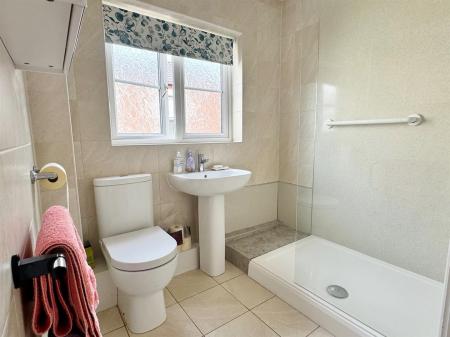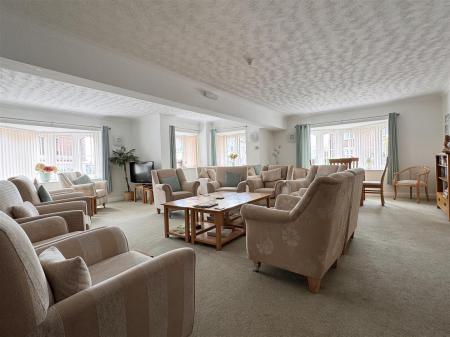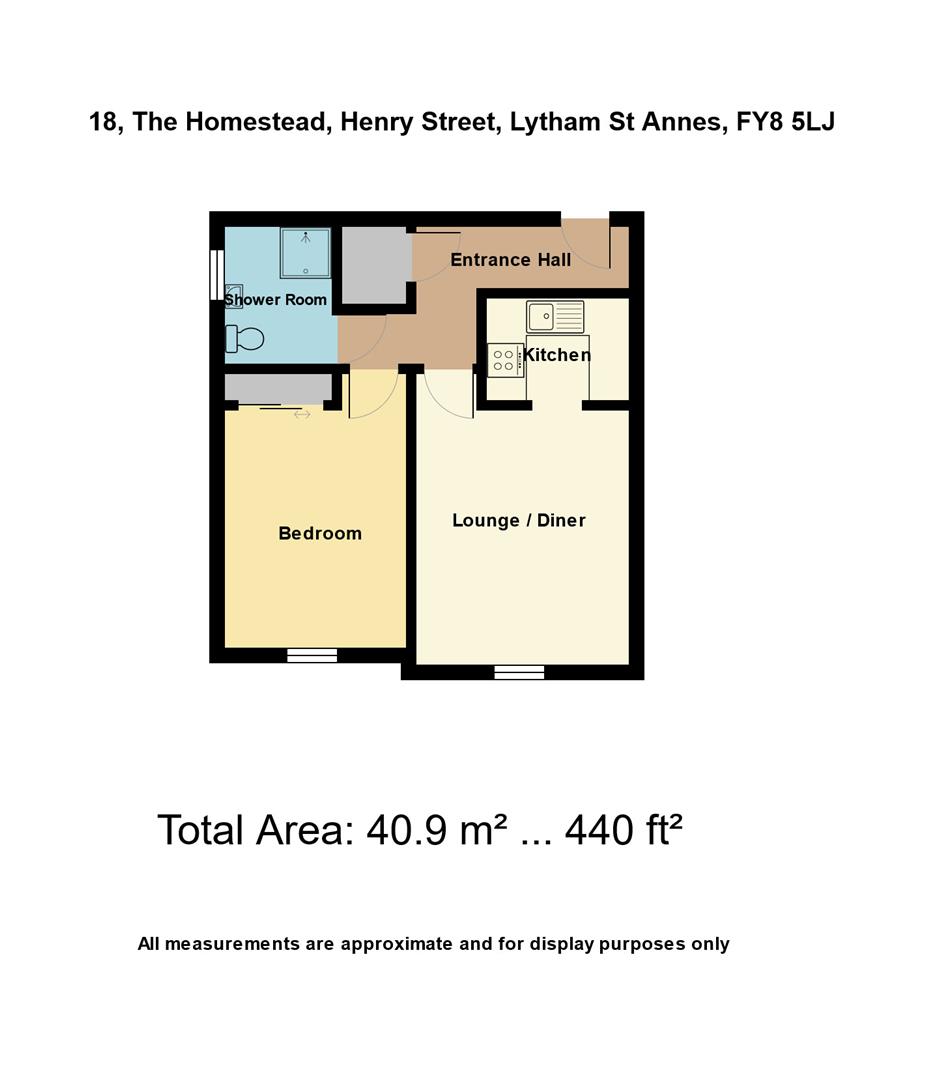- 1st Floor Purpose Built Retirement Apartment
- In The Heart Of Lytham
- Lounge With Views Over Queen Street
- Modern Fitted Kitchen
- Double Bedroom
- Shower Room/WC
- Electric Heating & Double Glazing
- No Onward Chain
- Viewing Recommended
- Leasehold, Council Tax Band B & EPC Rating C
1 Bedroom Retirement Property for sale in Lytham
This delightful tastefully appointed first floor apartment is ideally positioned within the development overlooking the cottages of Queen Street. The Homestead itself is also situated in a most convenient position right in the heart of Lytham town centre adjoining the tree lined shopping facilities and town centre amenities. The Homestead has the benefit of a resident house manager and this award winning development with its rear communal gardens are exceptionally well maintained. Viewing recommended.
Ground Floor -
Communal Entrance - Lift and stairs to all floors. Wall mounted entry phone hand set.
Communal Lounge - Residents lounge with adjoining house managers office and kitchenette.
First Floor -
Private Entrance Hall - 3.30m x 2.13m (10'10 x 7') - (max 'L' shaped measurements) Slim line electric Stiebel Eltron panel heater with individual control. Wall mounted entry phone handset and security control panel. Airing cupboard containing a modern Ariston hot water cylinder with side open shelving. Light supply.
Lounge - 4.75m x 3.25m (15'7 x 10'8) - (max measurements) Nicely appointed reception room with double glazed window with two side opening lights overlooks the period cottages in Queen Street and receives afternoon sun shine. The focal point of the room is a modern fireplace with electric coal effect fire with canopy. Slim line electric panel heater with individual control panel. Corniced ceiling. Television aerial socket. Archway gives access to:
Kitchen - 2.21m x 1.88m (7'3 x 6'2) - Modern extremely well fitted kitchen with inset single drainer stainless steel sink unit with chrome mixer tap. Built in appliances comprise: Bosch automatic electric oven. Lamona four ring ceramic hob. Stainless steel illuminated extractor canopy above. Integrated fridge and freezer. Part ceramic tiled walls. Emergency cord. Corniced ceiling with halogen downlights.
Bedroom - 4.27m x 2.74m (14'0 x 9'0) - Nicely appointed double bedroom. Matching uPVC double glazed window with two side opening lights overlooks the cottages on Queens Street. Slim line electric panel heater with integral control panel. Emergency cord. Corniced ceiling. Fitted range of wardrobes with sliding doors.
Shower Room/Wc - 2.06m x 1.65m (6'9 x 5'5) - Modern three piece suite comprises: Large step in shower with a Bristan Joy electric shower and glass splash back screen. Pedestal wash hand basin with centre chrome mixer taps. The suite is completed by a low level WC. uPVC double glazed window with side opening light and fitted blind. Ceramic tiled walls and tiled floor. Electric heated towel rail. High level wall mounted convector heater. Ceiling downlight. Loft access.
NB This apartment has the benefit of a window in the bathroom giving natural light.
Heating - The property enjoys the benefit of heating from a number of Stiebel Eltron panel heaters and electric convector heater together with a modern wall mounted Ariston water heater in the airing cupboard for domestic hot water.
Double Glazing - Where previously described the windows have been replaced with uPVC DOUBLE GLAZED units with opening lights having security locks.
Communal Laundry Room - The Homestead has a communal laundry room which is available to all residents with modern washing machines and tumble dryers.
Guest Suite - There are two guest suites available.
Maintenance - A management company has been formed to administer and control outgoing expenses to common parts. A figure of approx �3410.54 per year is currently levied (vendor to confirm).
Tenure/Council Tax - The site of the property is held Leasehold for the residue term of 99 years (61 years remaining) subject to an annual ground rent of �456.84. Council Tax Band B.
Communal Gardens & Parking - To the rear and side of the development there are attractive communal landscaped gardens with seating for residents.
Parking to rear is available for residents but is subject to availability.
Location - This delightful tastefully appointed first floor apartment is ideally positioned within the development overlooking the cottages of Queen Street. The Homestead itself is also situated in a most convenient position right in the heart of Lytham town centre adjoining the tree lined shopping facilities and town centre amenities. The Homestead has the benefit of a resident house manager and this award winning development with its rear communal gardens are exceptionally well maintained. Viewing recommended.
Internet & Email Address - All properties being sold through John Ardern & Company can be accessed and full colour brochures printed in full, with coloured photographs, on the internet: www.johnardern.com, rightmove.com, onthemarket.com, Email Address: zoe@johnardern.com
The Guild - John Ardern & Company are proud to announce that we have been appointed as the only Estate Agent practice in the South Fylde to be appointed as members of 'The Guild of Property Professionals'. As well as a network of carefully chosen independent Estate Agents throughout the UK, we now have an associated London office, 121 Park Lane, Mayfair with our own dedicated telephone number: - 02074098367. Outside the office, there are four touch screens enabling interested clients to access all our displayed properties. The website address is www.guildproperty.co.uk.
Viewing The Property - Strictly by appointment through 'John Ardern & Company'.
Consumer Protection From Unfair Trading Regulation - John Ardern & Company for themselves and their clients declare that they have exercised all due diligence in the preparation of these details but can give no guarantee as to their veracity or correctness. Any electrical or other appliances included have not been tested, neither have drains, heating, plumbing and electrical installations. All purchasers are recommended to carry our their own investigations before contract. Details Prepared June 2024
Property Ref: 837_33200157
Similar Properties
The Homestead, Henry Street, Lytham
1 Bedroom Retirement Property | £159,950
This delightful one bedroomed ground floor retirement apartment in the popular Homestead development, overlooks the side...
Albany House, Albany Road, Lytham St Annes
2 Bedroom Apartment | £158,500
This spacious two bedroomed purpose built apartment is situated on the ground floor of Albany House, constructed in appr...
Woodlands View, Ansdell, Lytham St Annes
2 Bedroom Flat | Offers Over £150,000
A tastefully presented ground floor two bedroomed apartment located in this select development just off Blackpool Road i...
2 Bedroom Semi-Detached House | £169,950
This two bedroomed semi detached house is situated on Preston Road, conveniently placed within minutes drive to Lytham G...
2 Bedroom Duplex | £169,950
This unique two bedroomed duplex apartment, is located on the 1st & 2nd floor to the rear of this period Victorian house...
Pollux Gate, Fairhaven, Lytham St Annes
2 Bedroom Maisonette | £169,950
This superbly presented 2nd & 3rd Floor converted maisonette is situated in a highly sought after residential location w...
How much is your home worth?
Use our short form to request a valuation of your property.
Request a Valuation
