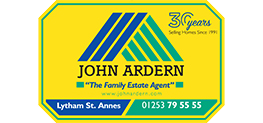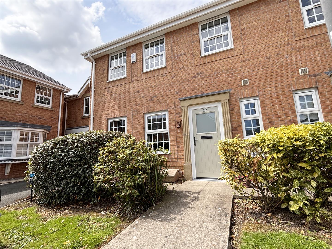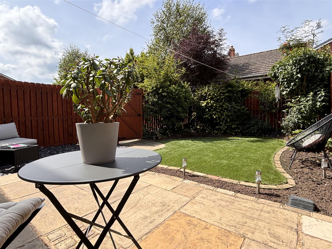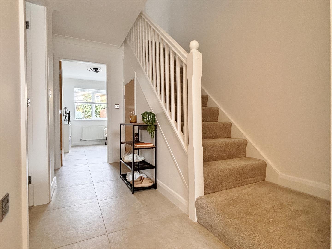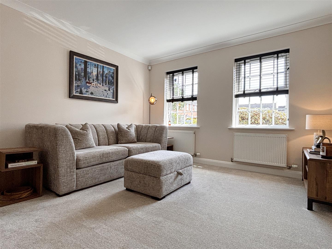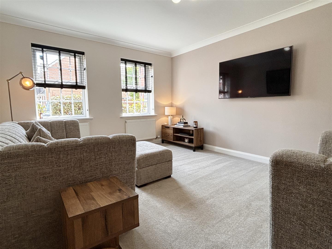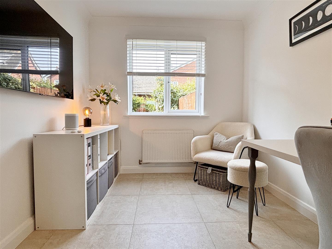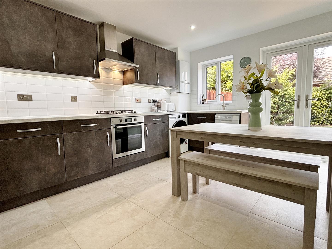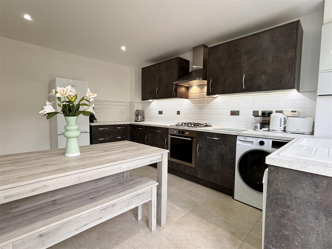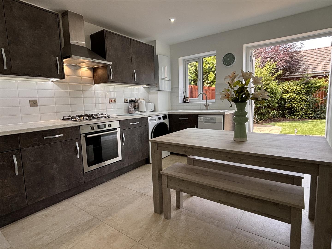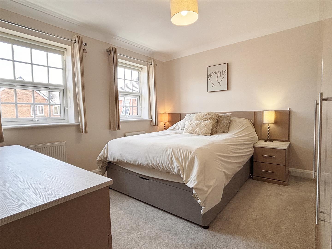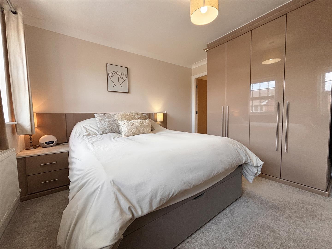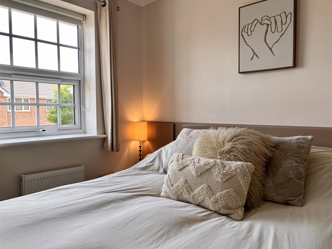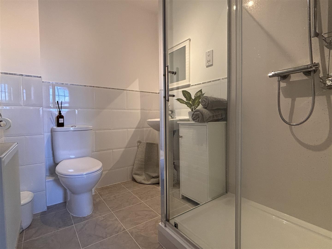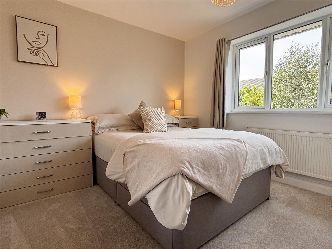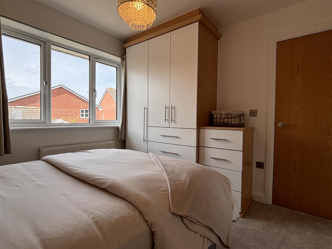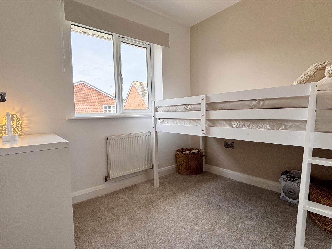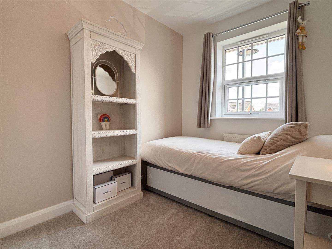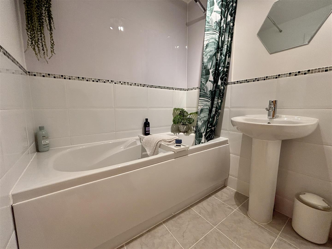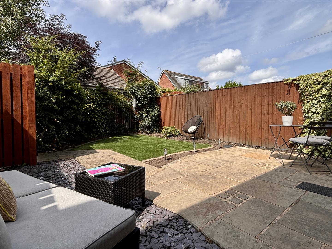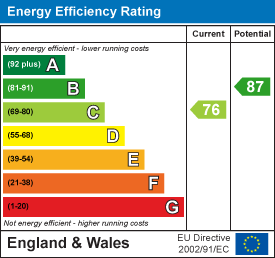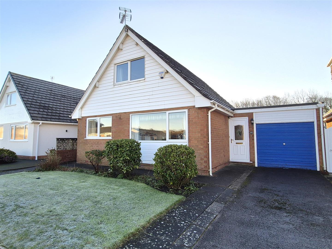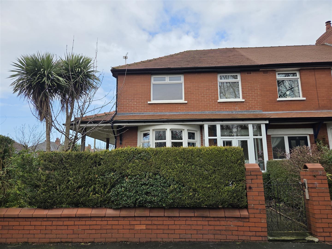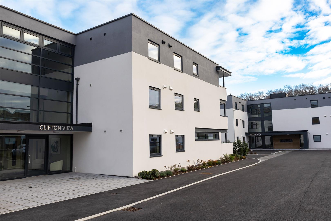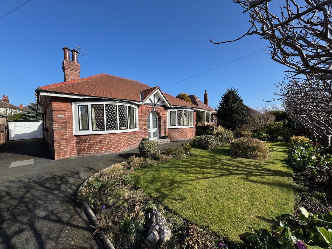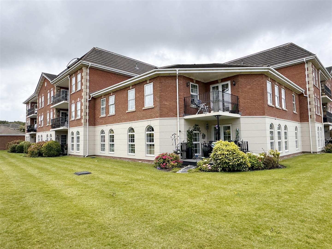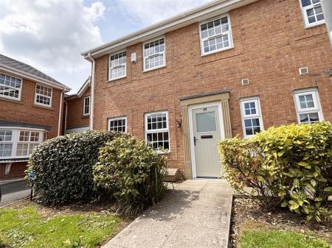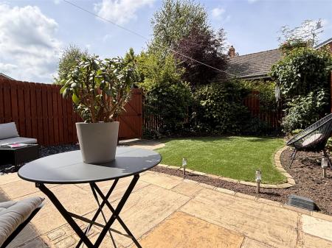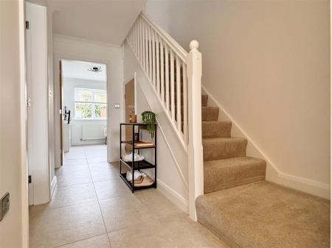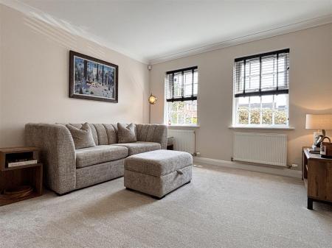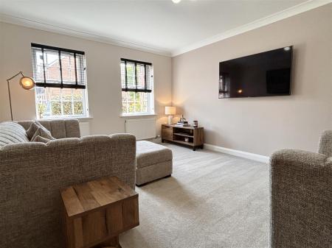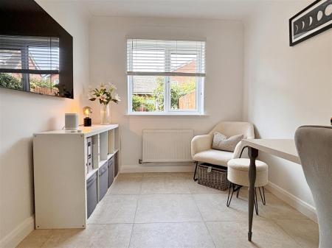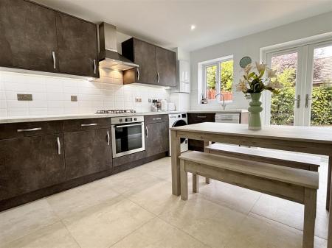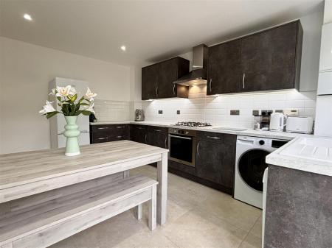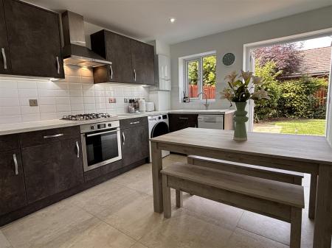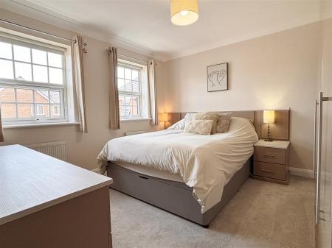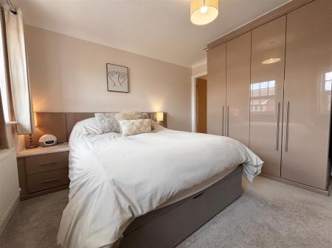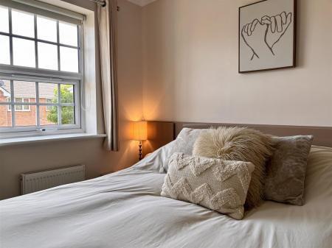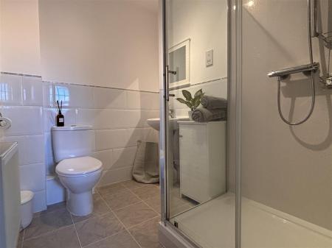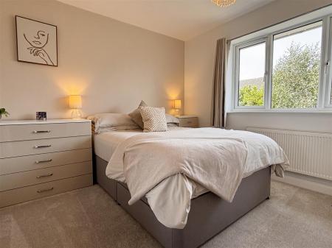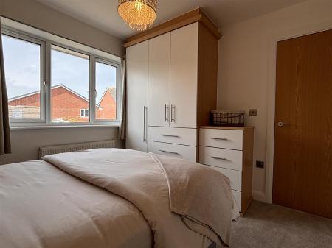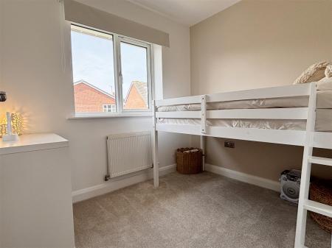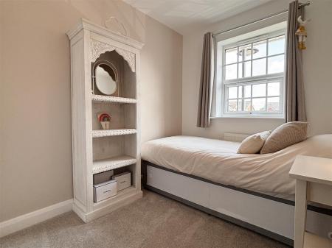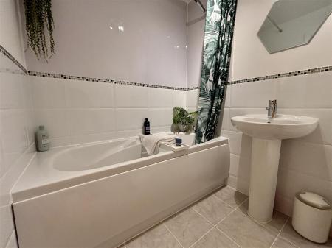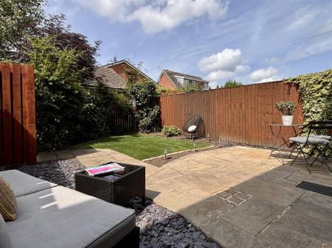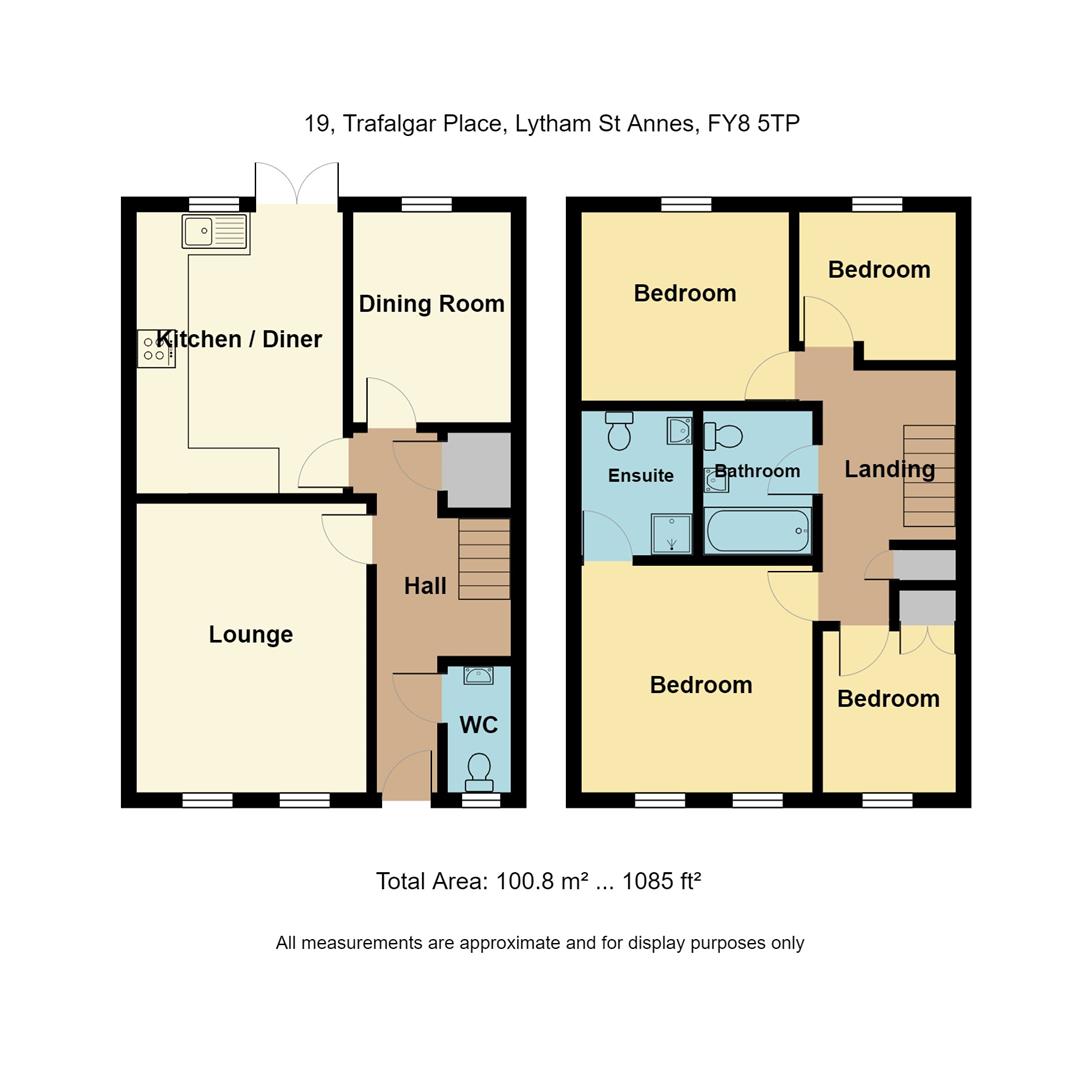- Modern Mews House
- Tennessee Style
- Superbly Appointed Throughout
- Two Reception Rooms & Cloaks/WC
- Modern Re-Fitted Dining Kitchen
- Four Bedrooms
- En Suite Shower/WC & Bathroom/WC
- Garage & Parking Space
- South Facing Rear Garden
- Leasehold & EPC Rating C
4 Bedroom Mews House for sale in Lytham
This stunning four bedroom Tennessee style modern mews property was constructed by well known local builders Kensington Developments and lies within very close walking distance to Lytham Green and the Ribble Estuary and within just a few more minutes walking distance into the centre of Lytham with its comprehensive town centre shopping and transport amenities.
Internal and external viewing strongly recommended to appreciate the standard of fixtures and fittings this property has to offer.
Ground Floor -
Entrance Hallway - 5.69m x 2.01m max (18'8 x 6'7 max) - Approached through a recently fitted composite outer door with inset double glazed panel giving natural light. Single panel radiator. Ceramic tiled floor. Corniced ceiling. Staircase with spindled balustrade leads to the first floor. Under stairs cloaks store cupboard with overhead light. Matching doors lead off. Wall thermostat.
Cloaks/Wc - 1.85m x 0.91m (6'1 x 3') - UPVC double glazed outer window with obscure glass and top opening light. Two piece white Roca suite comprises; Low level WC. Pedestal wash hand basin with centre mixer tap and splash back tiling. Single panel radiator. Matching ceramic tiled floor. High level circuit breaker fuses. Acel ceiling extractor fan.
Lounge - 4.29m x 3.38m (14'1 x 11'1) - Nicely presented principal reception room. Two uPVC double glazed windows overlook the front of the property. Both with top opening lights. Two double panel radiators below. Telephone and television aerial points. Additional power point for a wall mounted TV if required. Corniced ceiling. Recently laid carpet.
Dining Room/Study - 3.07m x 2.39m (10'1 x 7'10) - Second well appointed reception room with uPVC double glazed window overlooks the rear garden with side opening light. Double panel radiator. Corniced ceiling. Matching ceramic tiled floor.
Dining Kitchen - 4.27m x 3.12m (14' x 10'3) - Superb family dining kitchen, fitted December 2020. Good range of eye and low level fixture cupboards and drawers. Quartz single drainer sink unit with centre mixer tap set in heat resistant work surfaces with halogen downlighting and ceramic splash back tiling. Built in appliances comprise; Hotpoint four ring gas hob with an illuminated extractor hood above. Hotpoint electric steam oven and grill below. Plumbing for automatic slimline dishwasher and plumbing for washing machine. Space for freestanding fridge/freezer. Ceramic tiled floor. Double panel radiator. Wall mounted Vaillant gas central heating boiler. Telephone point. Four LED downlights. uPVC double glazed window with side opening light enjoys and outlook over the South facing rear garden. Recently fitted (July 24) double glazed, double opening French doors give direct access to the garden.
First Floor Landing - 4.19m x 2.06m (13'9 x 6'9) - Approached from the previously described staircase with matching white spindled balustrade. Access to loft space. Built in airing cupboard with an insulated hot water cylinder and good linen storage space. Single panel radiator. Corniced ceiling. Matching doors lead off
Bedroom One - 3.38m x 3.35m (11'1 x 11') - Two UPVC double glazed windows with fitted blinds overlook the front elevation. Both with lower opening lights. Two single panel radiators below. Corniced ceiling. Telephone point. Television aerial point. Range of fitted wardrobes comprises two double wardrobes, matching dressing table with drawers below. Matching double headboard and bedside drawers. Door leads to the En Suite.
En Suite Shower Room/Wc - 2.13m x 1.55m (7' x 5'1) - Three piece modern white suite comprises; Step in wide shower cubicle with a plumbed shower and sliding outer door. Roca low level WC. Roca pedestal wash hand basin with centre mixer tap. Wall mounted shaving socket. Part ceramic tiled walls. Double panel radiator. Acel ceiling extractor fan. Centre ceiling light.
Bedroom Two - 3.07m x 3.00m (10'1 x 9'10) - Second very well presented double bedroom. uPVC double glazed window overlooks the rear of the property. Two side opening lights. Single panel radiator. Fitted bedroom furniture comprises single wardrobe with hanging space. Adjoining wardrobe with shelving and drawers below. Adjoining four drawer unit. Recently laid carpet.
Bedroom Three - 2.44m x 2.13m max (8' x 7' max) - Third double bedroom with uPVC double glazed window with fitted blind overlooking the rear elevation with side opening light. Single panel radiator. Recently laid carpet.
Bedroom Four - 2.44m x 2.08m (8' x 6'10) - Fourth well proportioned bedroom. UPVC double glazed window overlooks the front of the property with lower opening light. Single panel radiator. Fitted double wardrobe.
Bathroom/Wc - 2.13m x 1.55m (7' x 5'1) - Principal family bathroom comprising: three piece modern white bathroom suite. Roca low level WC. Roca pedestal wash hand basin with centre mixer tap. Wall mounted shaving socket. Panelled bath with centre mixer tap and over bath shower. Part ceramic tiled walls. Double panel radiator. Acel ceiling extractor fan. Centre ceiling light.
Outside - To the front of the property is an open plan lawned garden with side borders and a central stone flagged pathway leading to the front entrance. To the front of the property there is an unofficial numbered parking space.
To the immediate rear is a delightful enclosed south facing garden laid with an artificial lawn for ease of maintenance and being supported with mature tree and shrub borders. A stone flagged patio adjoins the French doors leading from the kitchen. Security light. Garden tap. A side timber gate gives direct access to the rear communal courtyard and the property's allocated parking space which is conveniently situated next to the house.
Garage - Single car brick garage with up and over door approached from the rear communal courtyard. The garage is the furthest on the left as you look at the garages. As previously mentioned there is an additional allocated parking space which is conveniently situated next to the rear gate leading into the rear garden.
Central Heating - The property enjoys the benefit of gas fired central heating from a Vaillant boiler in the kitchen serving panel radiators and domestic hot water.
Double Glazing - Where previously described the windows have been DOUBLE GLAZED
Note - The carpets, blinds and curtains are included in the asking price.
Location - This stunning four bedroom Tennessee style modern mews property was constructed by well known local builders Kensington Developments and lies within very close walking distance to Lytham Green and the Ribble Estuary and within just a few more minutes walking distance into the centre of Lytham with its comprehensive town centre shopping and transport amenities.
Internal and external viewing strongly recommended to appreciate the standard of fixtures and fittings this property has to offer.
Tenure/Council Tax - The site of the property is held Leasehold for the residue term of 999 years subject to an annual ground rent of �180. Council Tax Band D
Maintenance - A management company has been formed to administer and control outgoing expenses to common parts. A figure of �34 per month is currently levied. (solicitor to confirm)
Viewing The Property - Strictly by appointment through 'John Ardern & Company'.
Internet & Email Address - All properties being sold through John Ardern & Company can be accessed and full colour brochures printed in full, with coloured photographs, on the internet: www.johnardern.com, rightmove.com, onthemarket.com, Email Address: zoe@johnardern.com
Property Misdescription Act - John Ardern & Company for themselves and their clients declare that they have exercised all due diligence in the preparation of these details but can give no guarantee as to their veracity or correctness. Any electrical or other appliances included have not been tested, neither have drains, heating, plumbing and electrical installations. All purchasers are recommended to carry our their own investigations before contract.
Property Ref: 837_33350777
Similar Properties
3 Bedroom Detached House | £339,950
This spacious three bedroomed detached chalet style property is conveniently situated on the ever popular development kn...
3 Bedroom End of Terrace House | £339,950
This superbly presented and deceptively spacious three bedroomed end of terraced house occupies a large plot on the corn...
2 Bedroom Apartment | Offers in region of £339,950
This superbly appointed spacious two bedroomed 1st floor apartment is situated on the popular development known as 'Cypr...
6 Clifton View, Forest Gate, Forest Drive, Lytham
3 Bedroom Apartment | £340,000
Occupying one of the most enviable positions within this prestigious modern development, Apartment 6 is situated on the...
Church Road, St Annes, Lytham St Annes
3 Bedroom Detached Bungalow | £345,000
This spacious three bedroomed double fronted detached true bungalow constructed in the 1930s by Samuel Riley, with good...
The Lodge, Dunlin Drive, Lytham St Annes
3 Bedroom Apartment | £345,000
This tastefully appointed and well planned 1st floor two/three bedroom apartment is situated within the gated developmen...
How much is your home worth?
Use our short form to request a valuation of your property.
Request a Valuation
